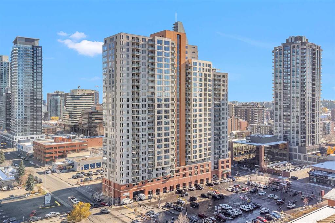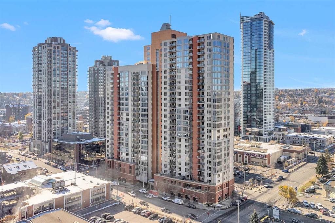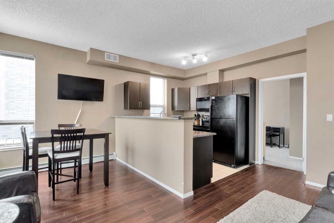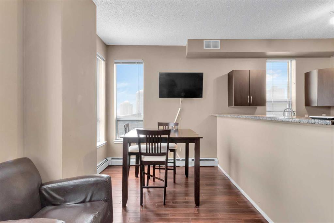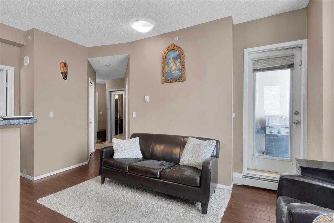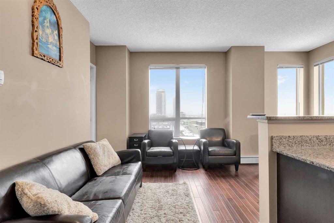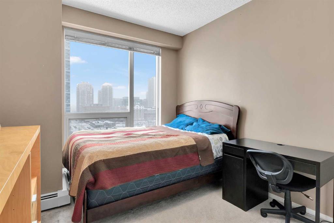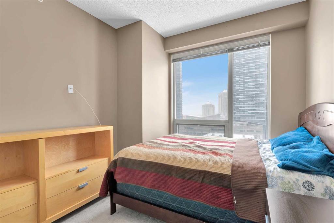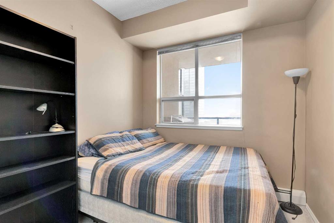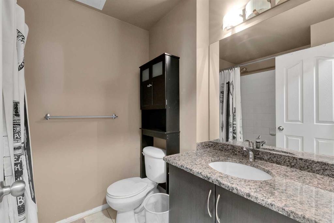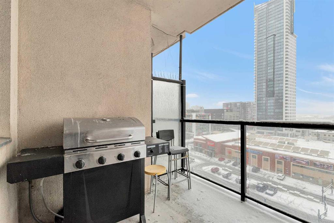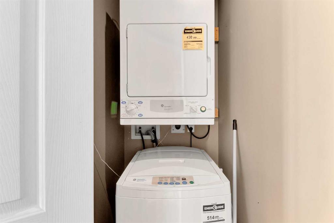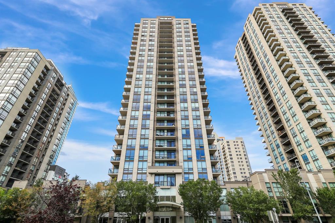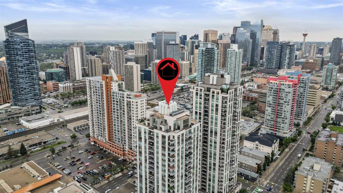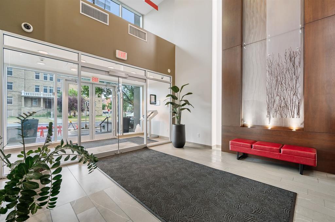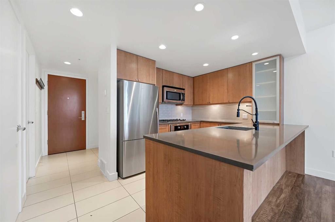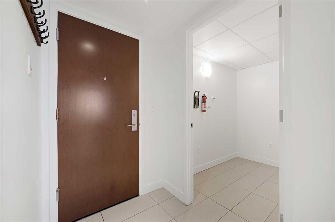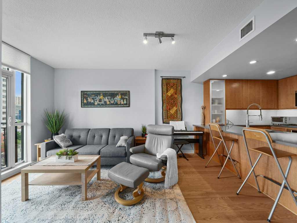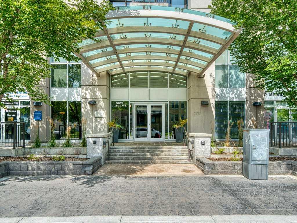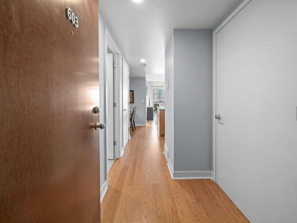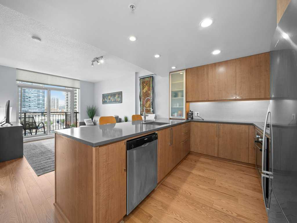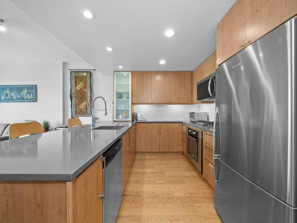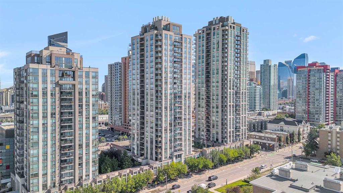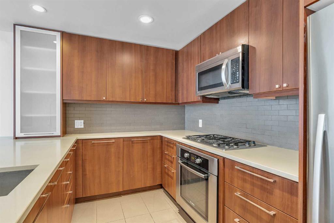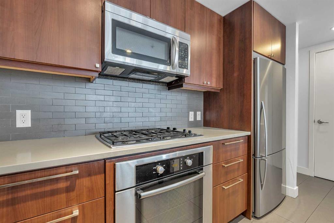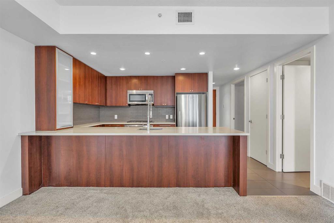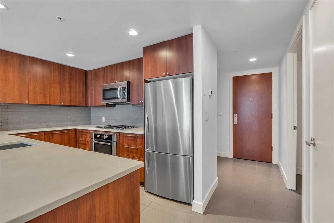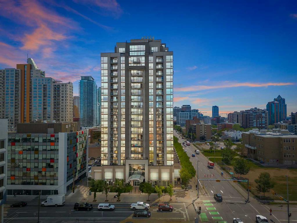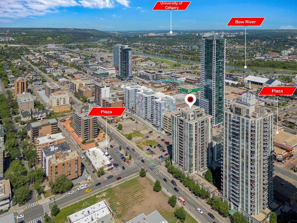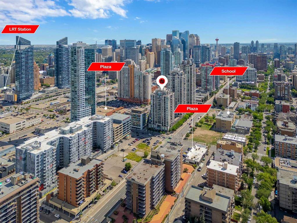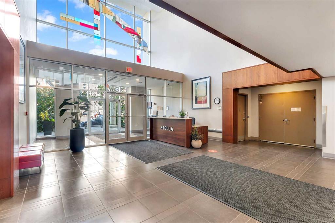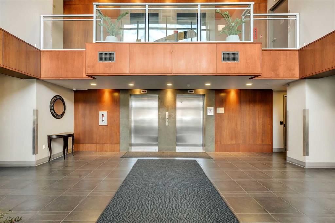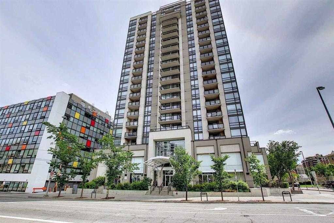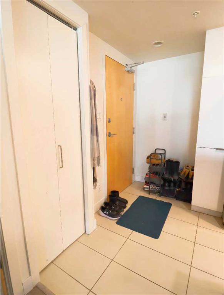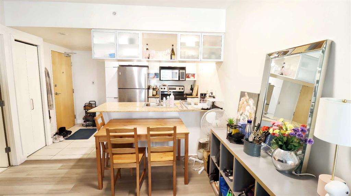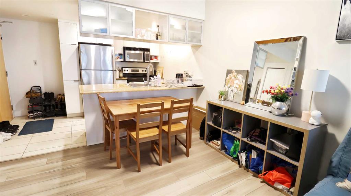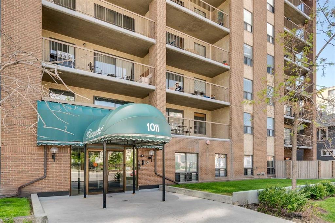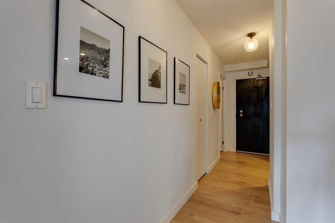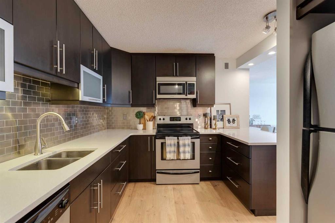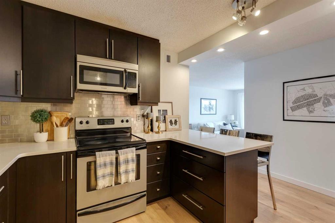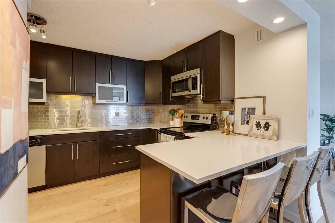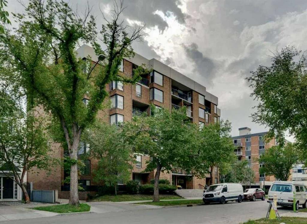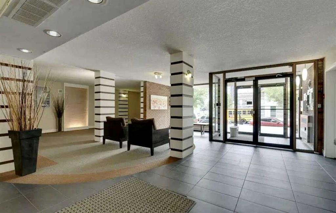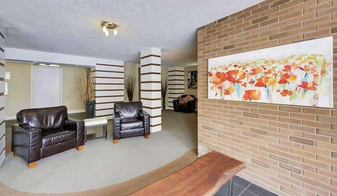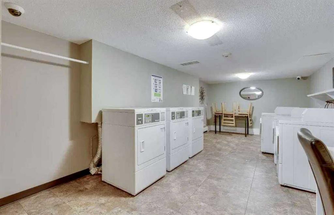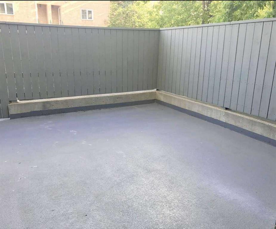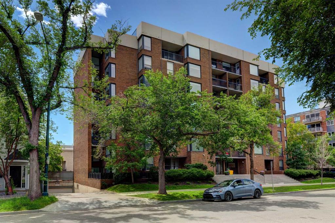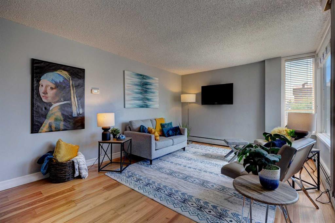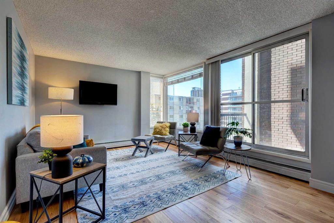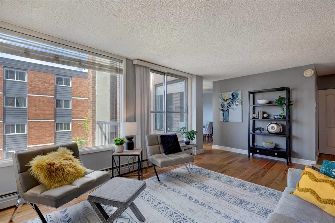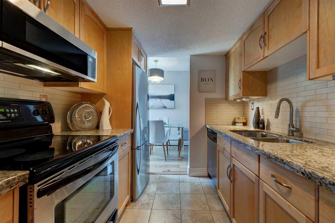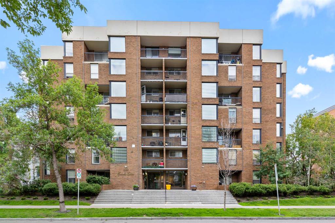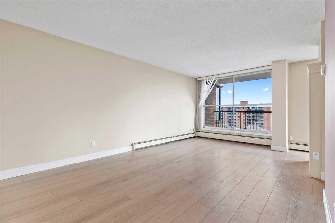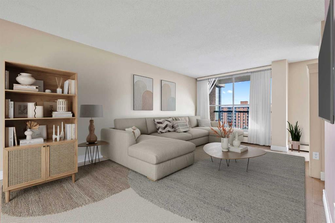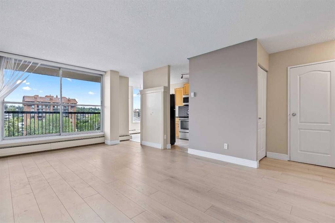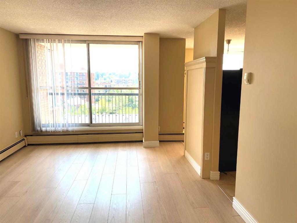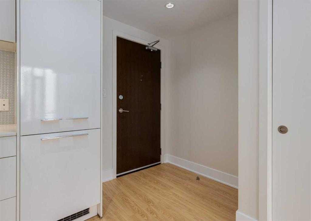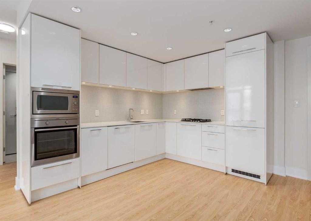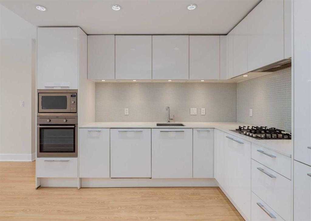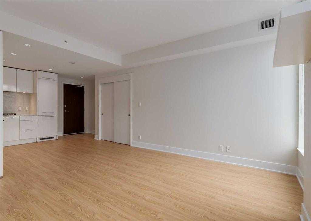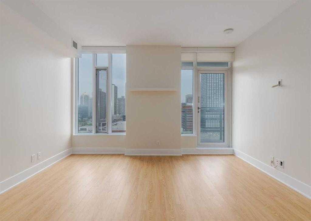801, 1053 10 Street SW
Calgary T2R1S6
MLS® Number: A2242108
$ 299,900
2
BEDROOMS
1 + 0
BATHROOMS
643
SQUARE FEET
2007
YEAR BUILT
Prime unit in Vantage Pointe with stunning west and north-facing views. This 2-bedroom, 1-bath condo offers 643sqft of bright, open-concept living with 9-ft ceilings and modern finishes, including granite countertops, tile & engineered wood flooring, and neutral paint throughout. Bedrooms feature cozy carpeting, and the unit includes in-suite laundry for convenience. The balcony has a gas hookup for BBQs, plus secured underground heated parking (P3, Stall #89) just steps from the elevator. Condo fees include all utilities (electricity, heat, water)—only pay for internet & phone! Additional building amenities include a fitness facility, bike storage, and a party room. Unbeatable Beltline location—walk to downtown offices, 17th Ave shopping & nightlife, bike paths, and Co-op supermarket right across the street. Don’t miss this opportunity for urban living at its finest!
| COMMUNITY | Beltline |
| PROPERTY TYPE | Apartment |
| BUILDING TYPE | High Rise (5+ stories) |
| STYLE | Single Level Unit |
| YEAR BUILT | 2007 |
| SQUARE FOOTAGE | 643 |
| BEDROOMS | 2 |
| BATHROOMS | 1.00 |
| BASEMENT | |
| AMENITIES | |
| APPLIANCES | Dishwasher, Electric Stove, Microwave Hood Fan, Refrigerator, Washer/Dryer Stacked |
| COOLING | None |
| FIREPLACE | N/A |
| FLOORING | Carpet, Ceramic Tile, Hardwood |
| HEATING | Baseboard, Natural Gas |
| LAUNDRY | In Unit |
| LOT FEATURES | |
| PARKING | Underground |
| RESTRICTIONS | None Known |
| ROOF | |
| TITLE | Fee Simple |
| BROKER | Keller Williams BOLD Realty |
| ROOMS | DIMENSIONS (m) | LEVEL |
|---|---|---|
| Living Room | 11`7" x 10`4" | Main |
| Dining Room | 8`7" x 6`7" | Main |
| Bedroom | 11`10" x 9`6" | Main |
| Laundry | 4`11" x 3`0" | Main |
| Kitchen | 8`7" x 8`0" | Main |
| Bedroom | 9`3" x 8`5" | Main |
| 4pc Bathroom | 7`10" x 6`2" | Main |
| Balcony | 7`4" x 6`7" | Main |

