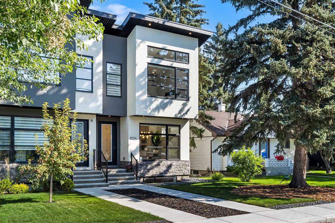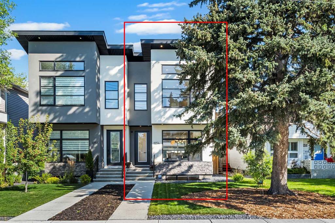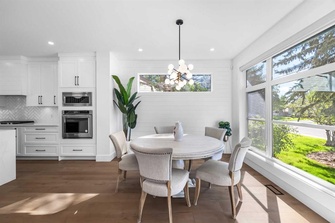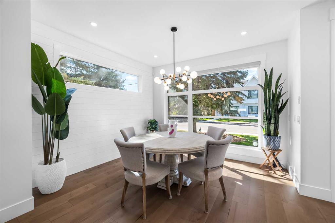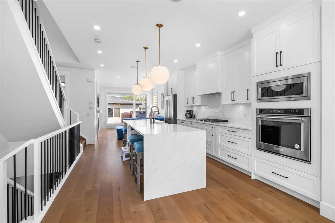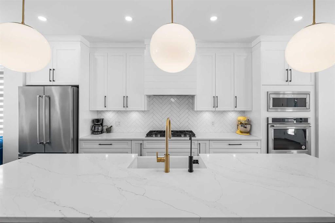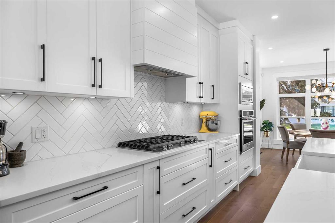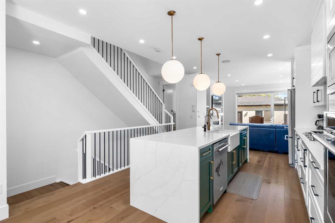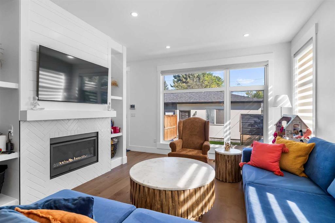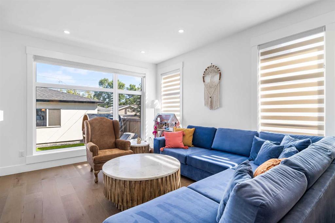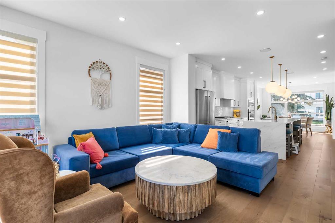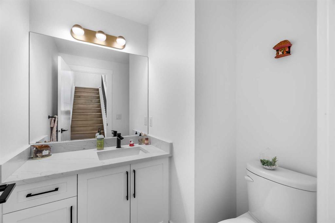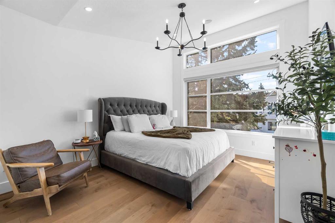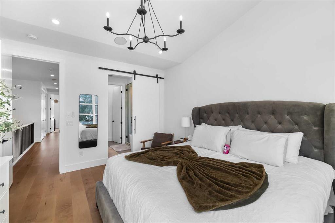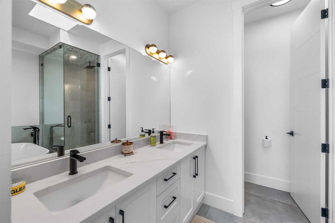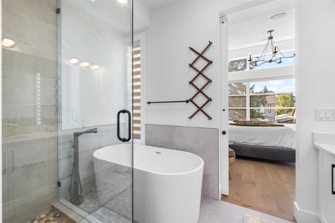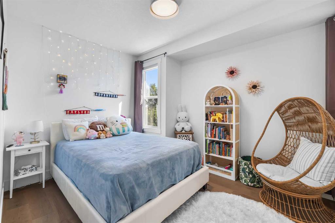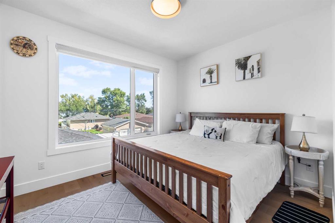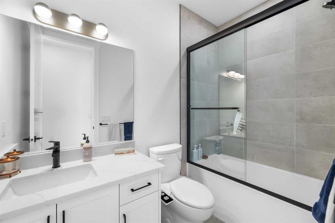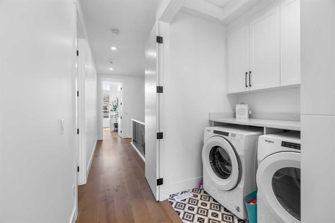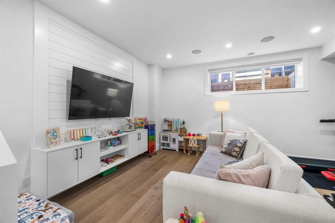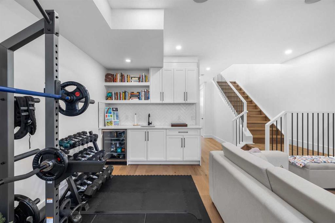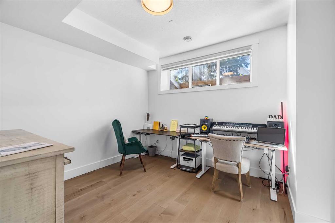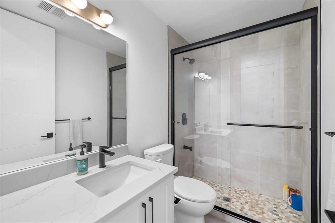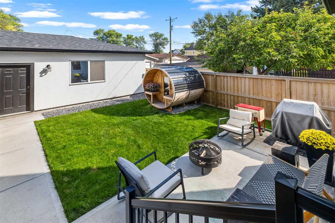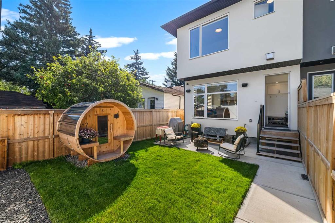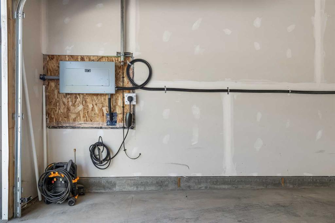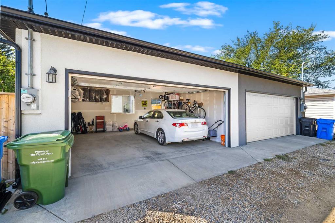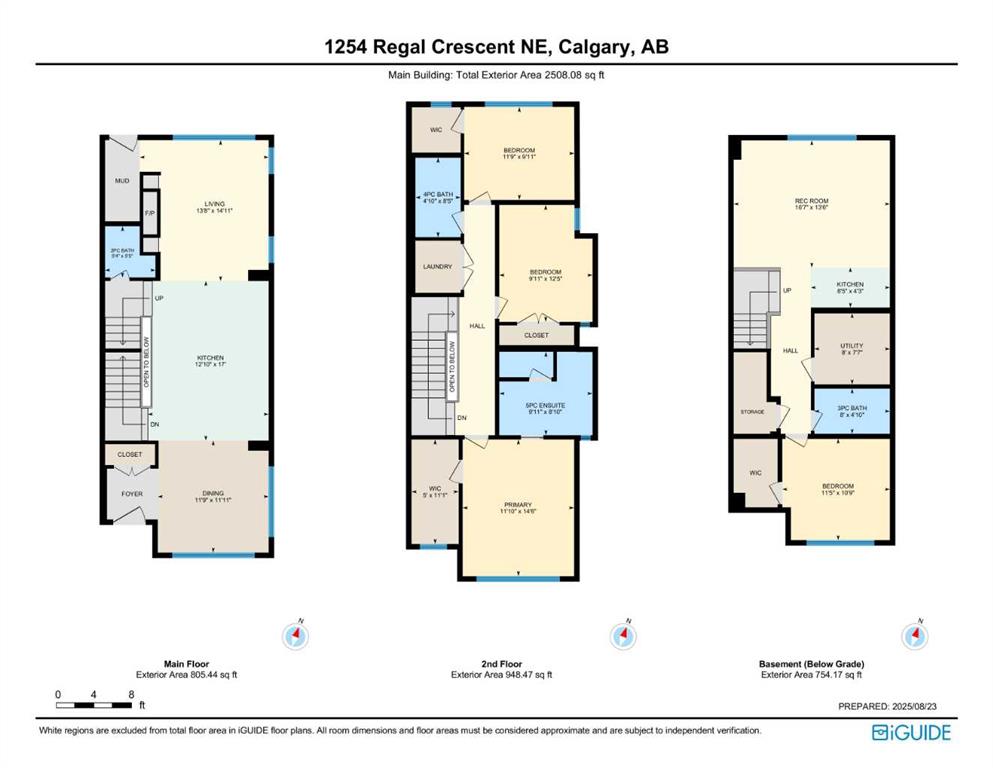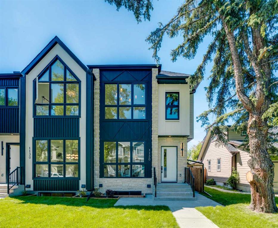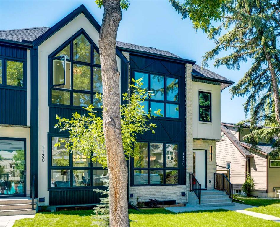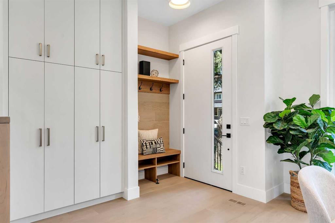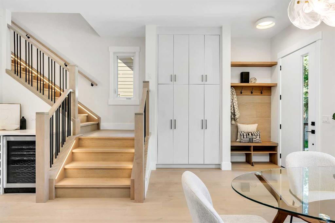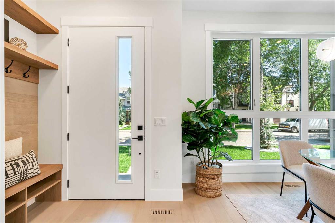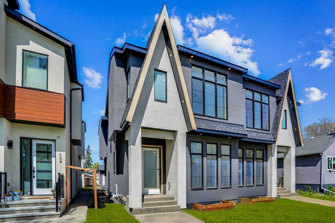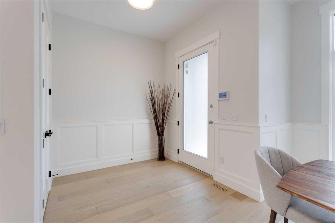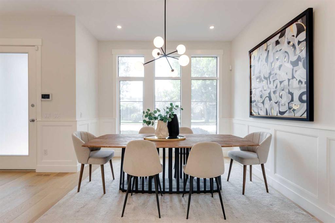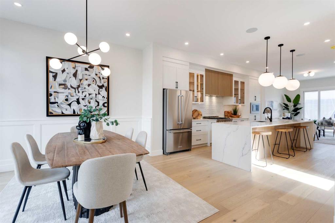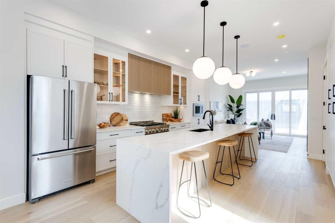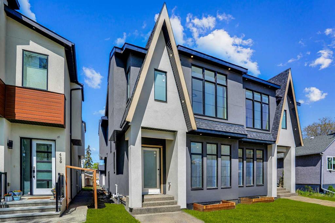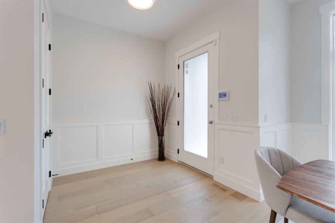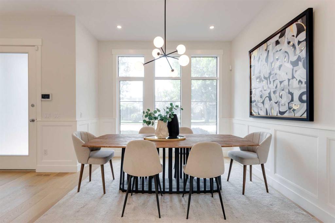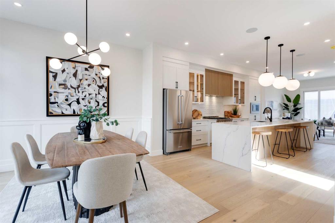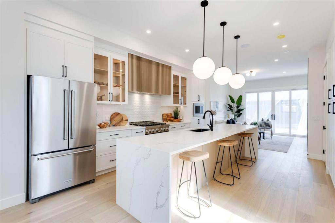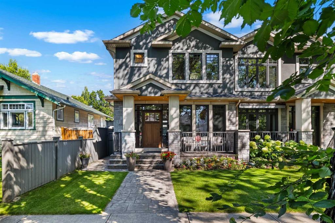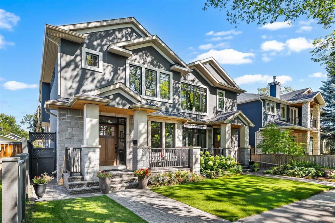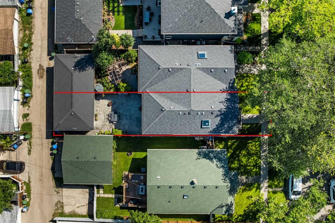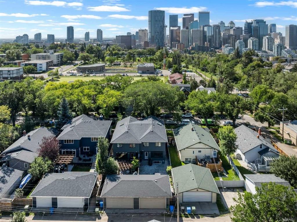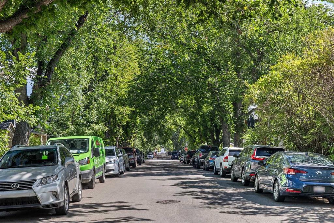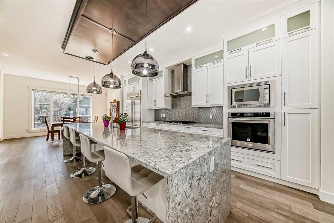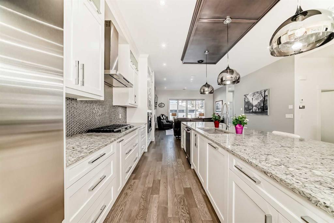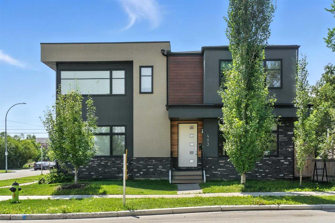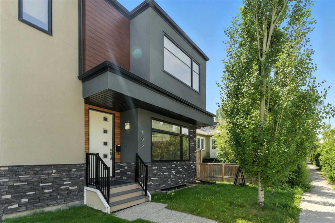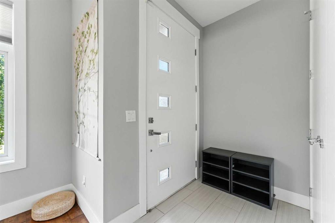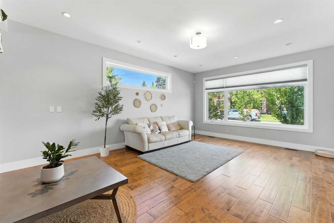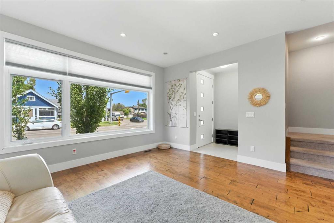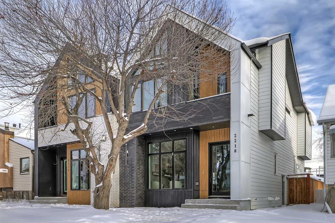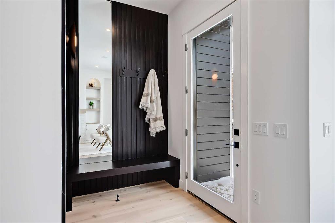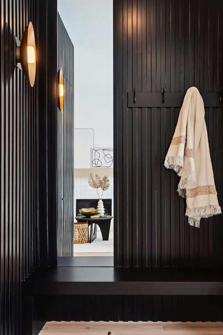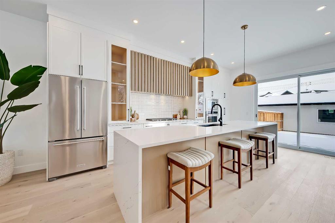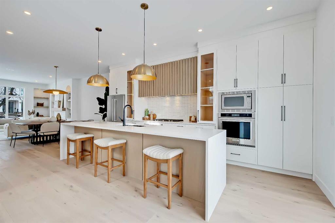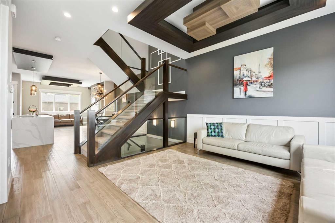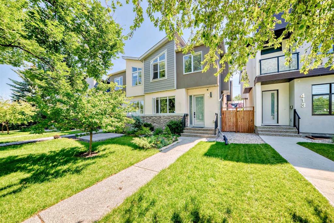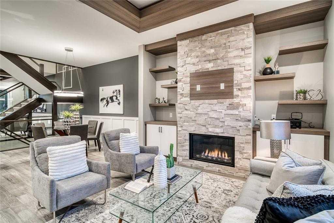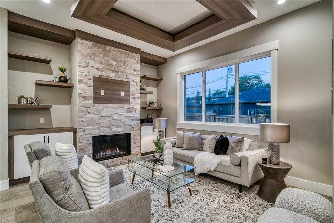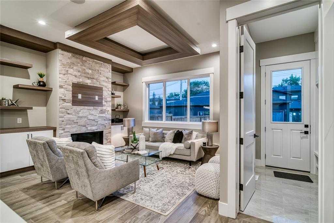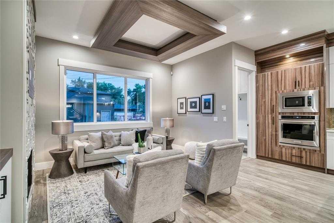1254 Regal Crescent NE
Calgary T2E5H3
MLS® Number: A2251579
$ 979,900
4
BEDROOMS
3 + 1
BATHROOMS
2021
YEAR BUILT
Welcome to this stunning 4-bedroom, 3.5-bathroom home in the heart of the coveted Renfrew community, offering over 2,500 sq ft of luxurious living space on a beautiful tree-lined street. Bathed in natural light, the dining room boasts large windows and a striking feature wall, creating an inviting ambiance. The gourmet kitchen is a chef’s dream, featuring stainless steel appliances, a gas cooktop, built-in oven and microwave, a custom hood fan with a feature wall aesthetic, a built-in spice rack, a 10ft island with waterfall edges, a farmhouse sink, and a custom herringbone-style backsplash. This home is designed for comfort and style with upgraded light fixtures, motorized window coverings, and warm hardwood floors throughout, including the basement. All closets feature custom built-ins, and 8’ doors add a touch of grandeur. The cozy mudroom with custom built-ins opens to a cement patio with a gas connection for BBQs, an indoor & outdoor audio system and a 6’x6’ electric barrel sauna with WiFi and app connectivity for ultimate relaxation. The sunlit primary suite is a retreat with vaulted ceilings, large windows, a spacious walk-in closet with custom built-ins, and a spa-like ensuite featuring a skylight, separate water closet, and a fully tiled shower with upgraded tiles and water jets. Two additional bedrooms upstairs share a sleek 3-piece bathroom, and a dedicated laundry room adds convenience. The basement, with 9’ ceilings, offers an open recreation room, a wet bar with a custom herringbone backsplash, a bar fridge, and an additional bedroom. A detached 2-car garage includes 220V for EV charging. Steps away, enjoy the Renfrew Aquatic Centre (2-min walk), tennis courts (1-min walk), and trendy coffee shops, boutique stores, and restaurants just down the street. This home combines modern elegance with unparalleled convenience—don’t miss out!
| COMMUNITY | Renfrew |
| PROPERTY TYPE | Semi Detached (Half Duplex) |
| BUILDING TYPE | Duplex |
| STYLE | 2 Storey, Side by Side |
| YEAR BUILT | 2021 |
| SQUARE FOOTAGE | 1,754 |
| BEDROOMS | 4 |
| BATHROOMS | 4.00 |
| BASEMENT | Finished, Full |
| AMENITIES | |
| APPLIANCES | Bar Fridge, Built-In Oven, Central Air Conditioner, Dishwasher, Garage Control(s), Garburator, Gas Cooktop, Humidifier, Microwave, Range Hood, Washer/Dryer, Water Purifier, Water Softener, Window Coverings |
| COOLING | Central Air |
| FIREPLACE | Decorative, Family Room, Gas, Mantle |
| FLOORING | Hardwood, Tile |
| HEATING | Central, Forced Air, Natural Gas |
| LAUNDRY | Upper Level |
| LOT FEATURES | Back Lane, Back Yard, Dog Run Fenced In, Few Trees, Front Yard, Interior Lot, Landscaped, Rectangular Lot |
| PARKING | 220 Volt Wiring, Alley Access, Double Garage Detached, On Street, Plug-In |
| RESTRICTIONS | None Known |
| ROOF | Asphalt Shingle |
| TITLE | Fee Simple |
| BROKER | The Real Estate District |
| ROOMS | DIMENSIONS (m) | LEVEL |
|---|---|---|
| 3pc Bathroom | 8`0" x 4`10" | Basement |
| Bedroom | 11`5" x 10`9" | Basement |
| Kitchen | 8`5" x 4`3" | Basement |
| Game Room | 16`7" x 13`6" | Basement |
| Furnace/Utility Room | 8`0" x 7`7" | Basement |
| Dining Room | 11`9" x 11`11" | Main |
| Kitchen | 12`10" x 17`0" | Main |
| 2pc Bathroom | 5`4" x 5`5" | Main |
| Living Room | 13`8" x 14`11" | Main |
| 4pc Bathroom | 4`10" x 8`5" | Second |
| 5pc Ensuite bath | 9`11" x 8`10" | Second |
| Bedroom - Primary | 11`10" x 14`6" | Second |
| Bedroom | 9`11" x 12`5" | Second |
| Bedroom | 11`9" x 9`11" | Second |
| Walk-In Closet | 5`0" x 11`1" | Second |

