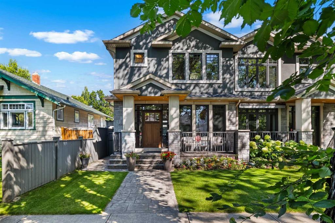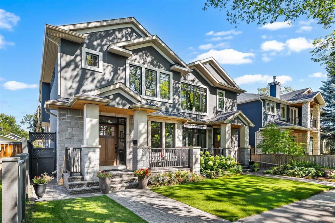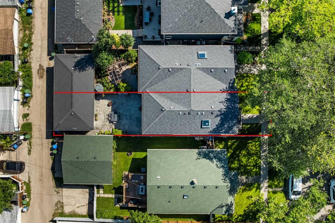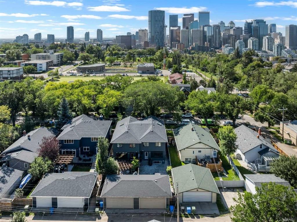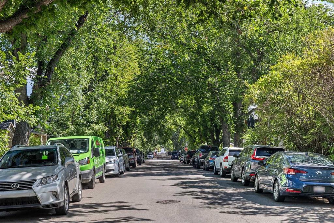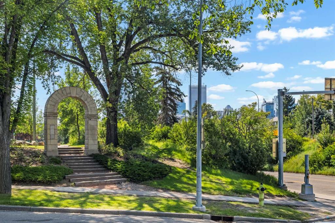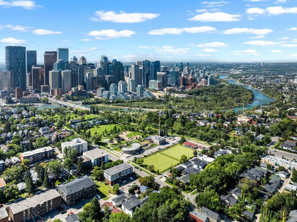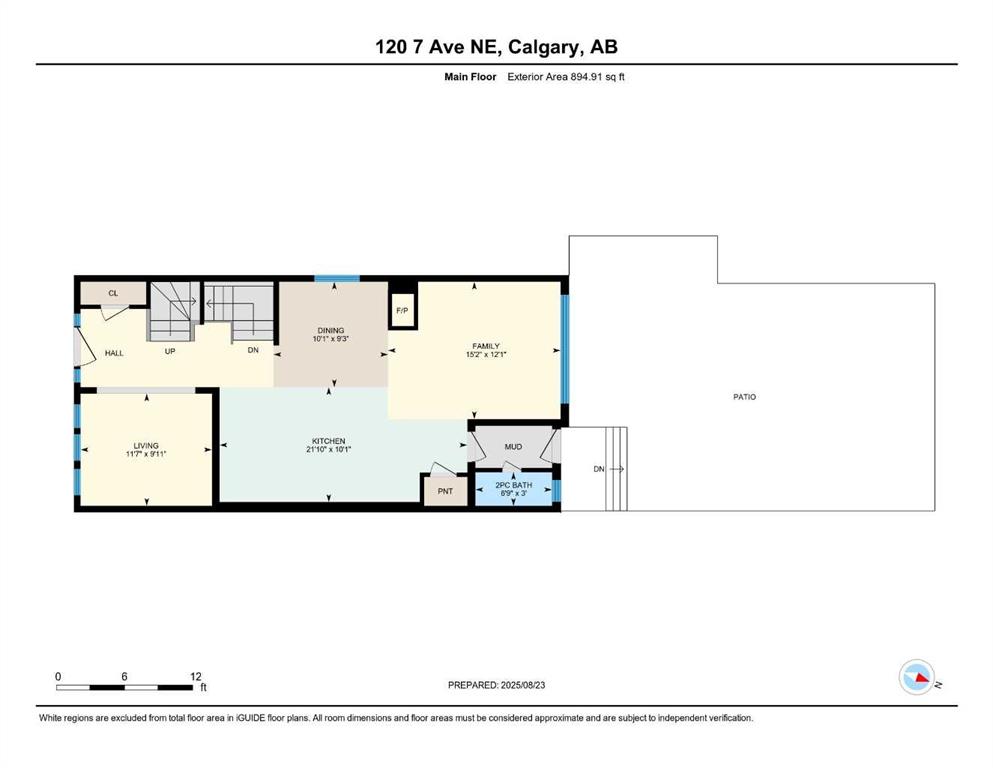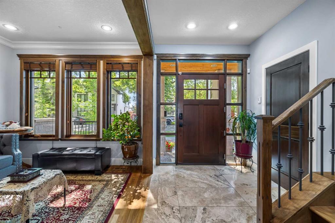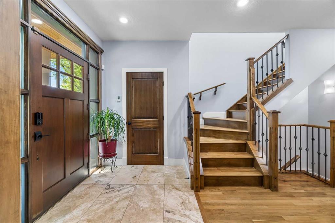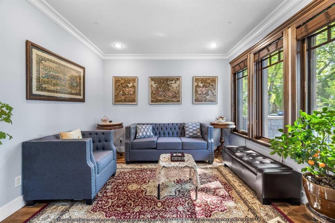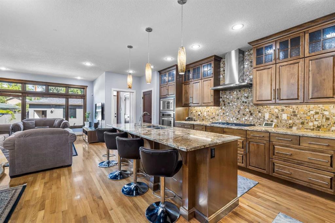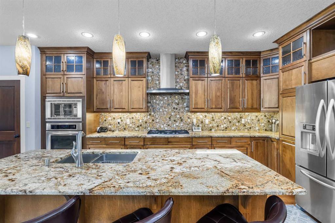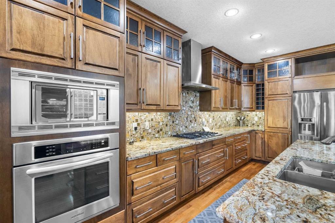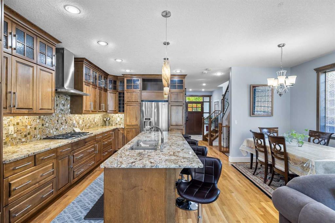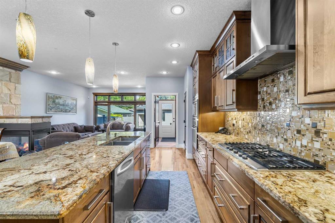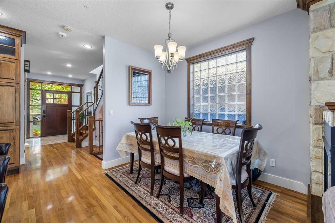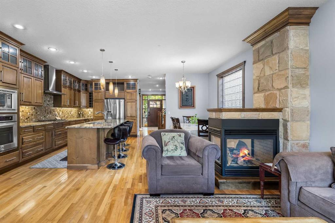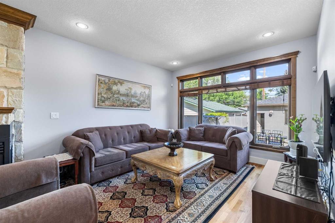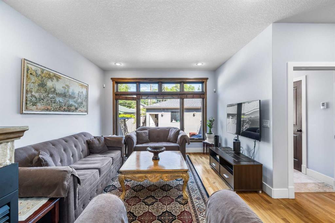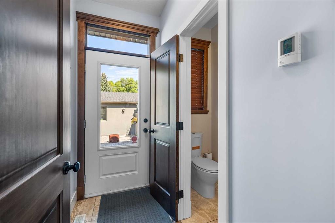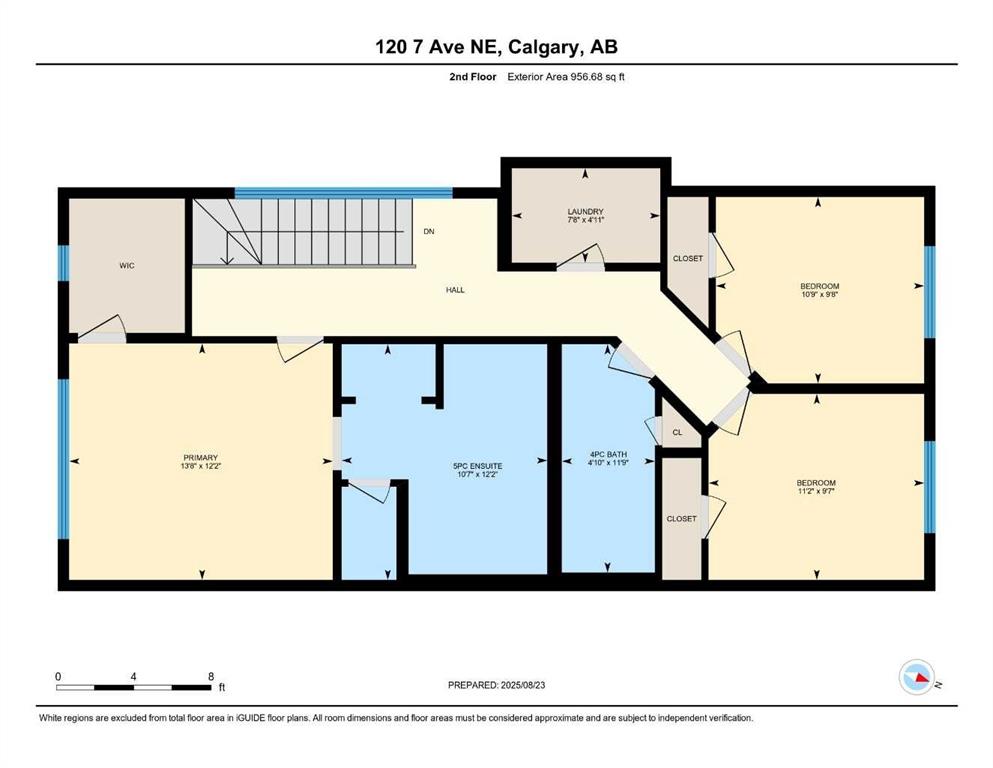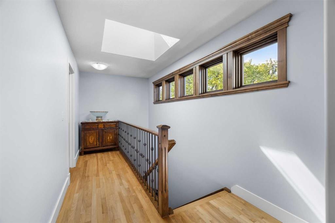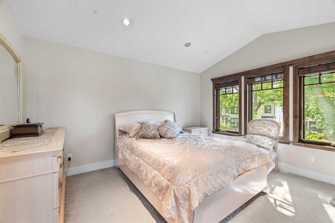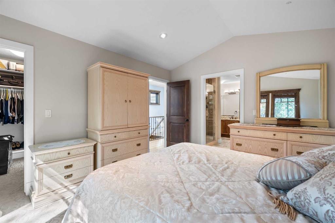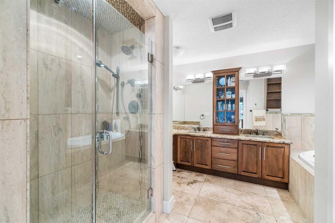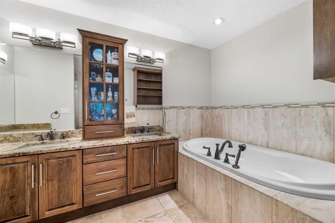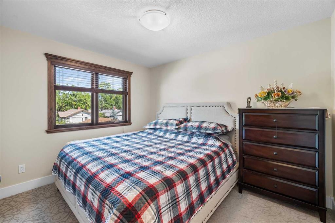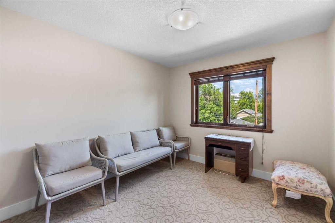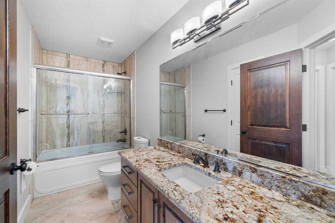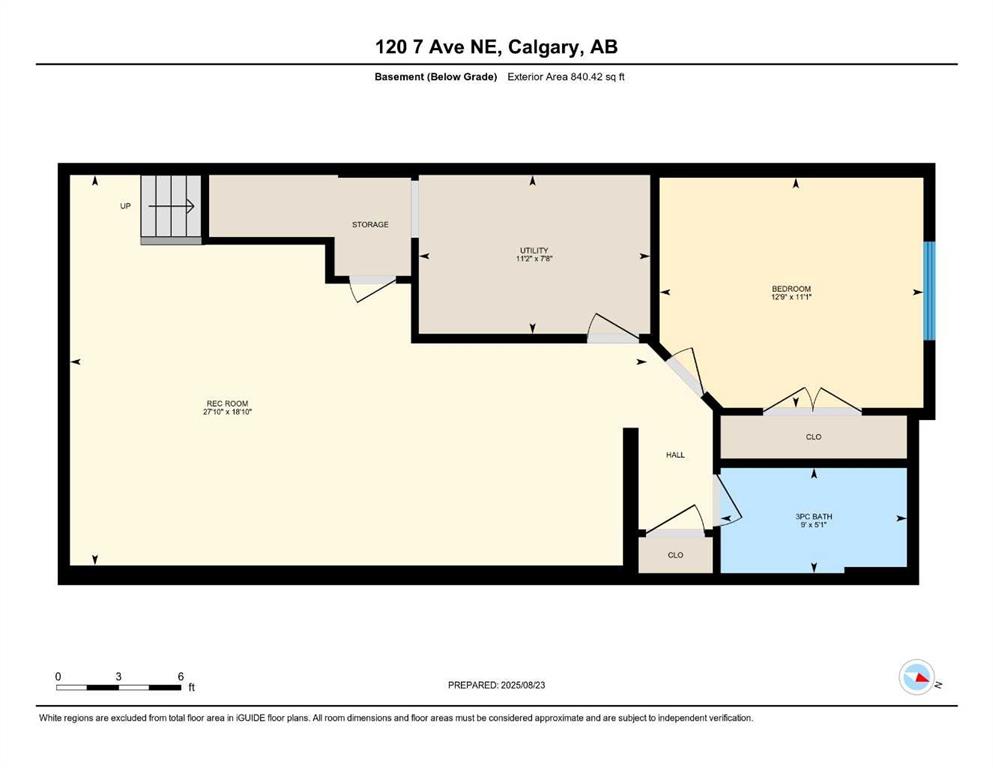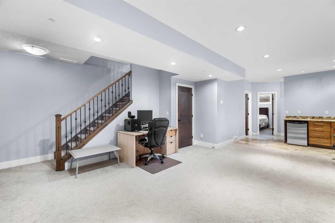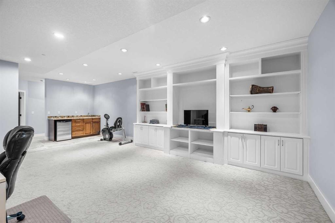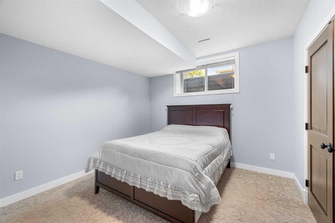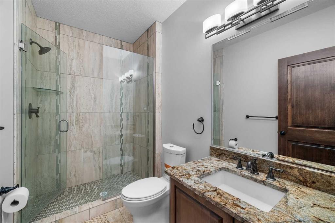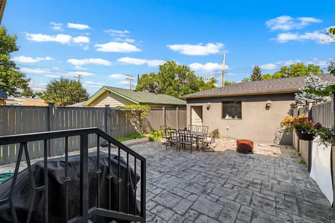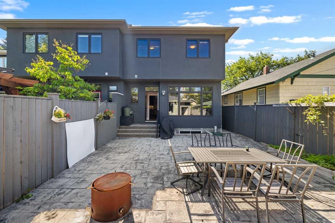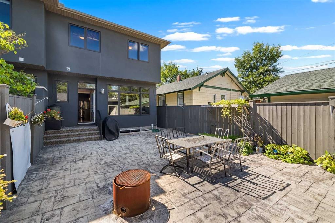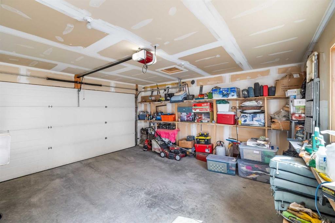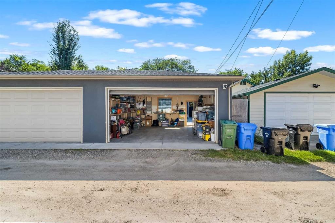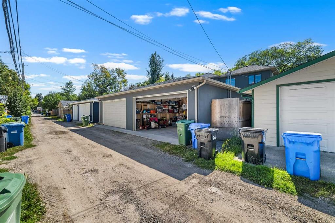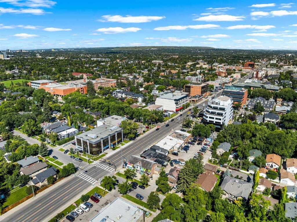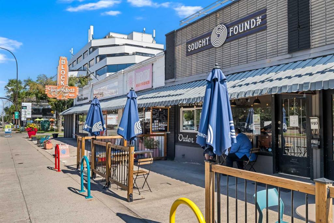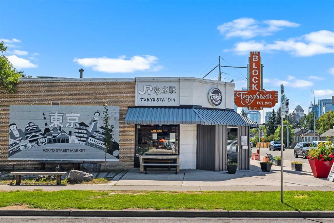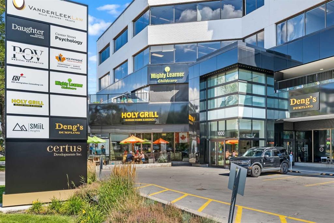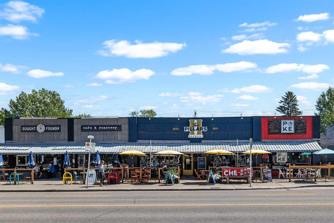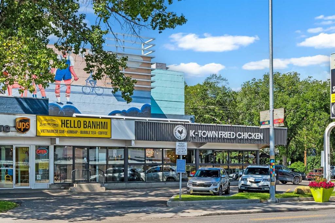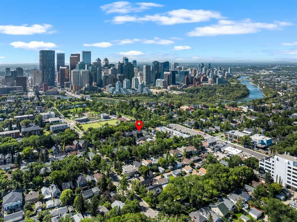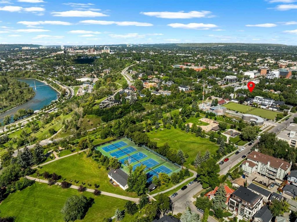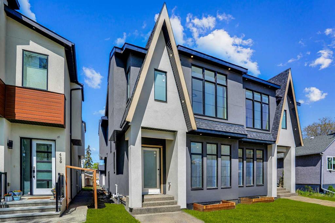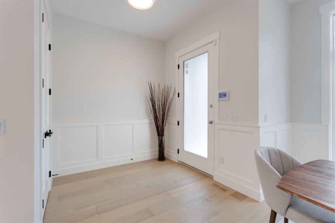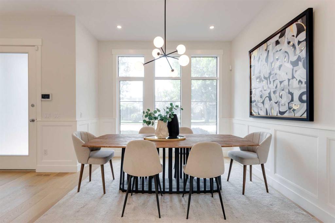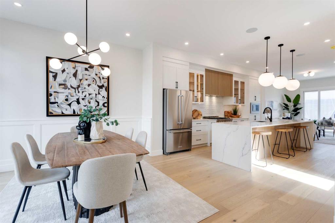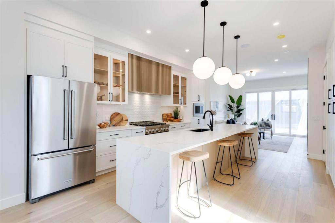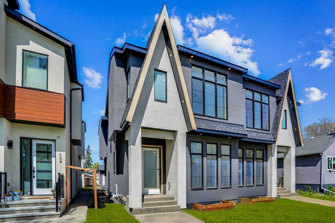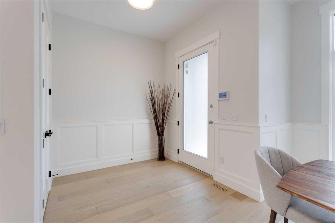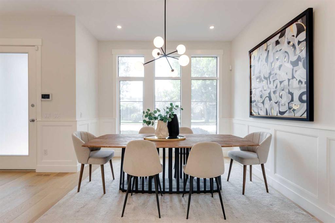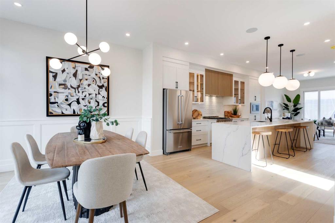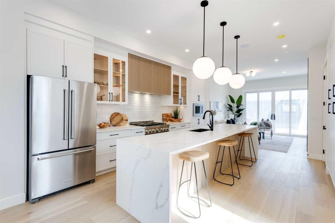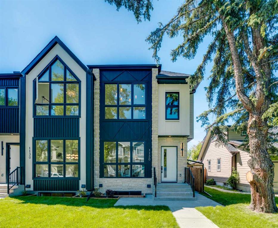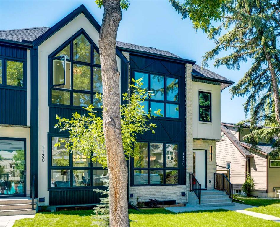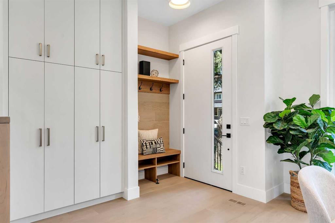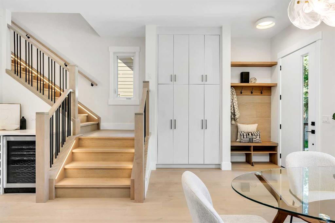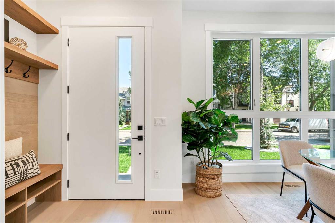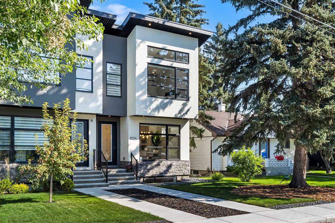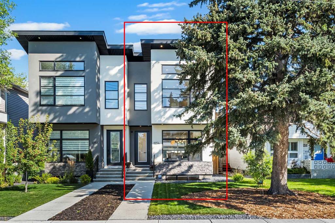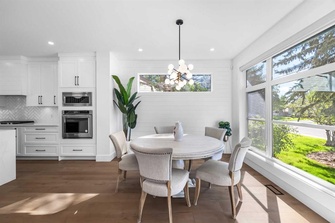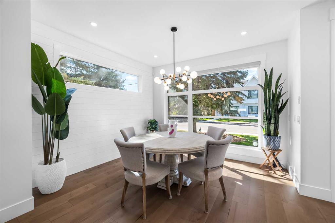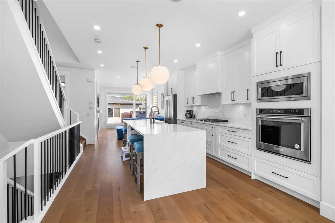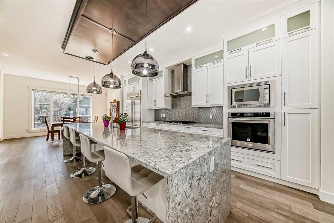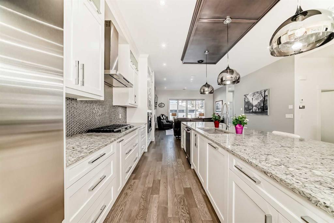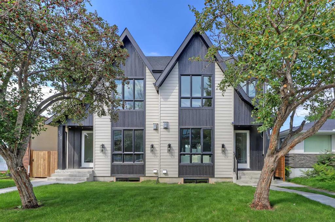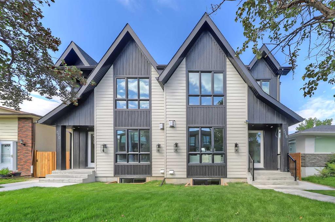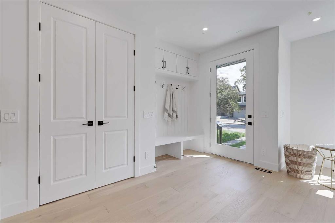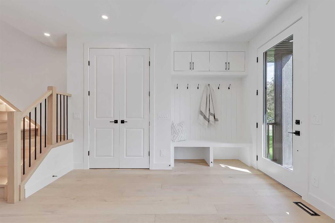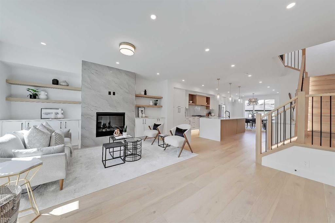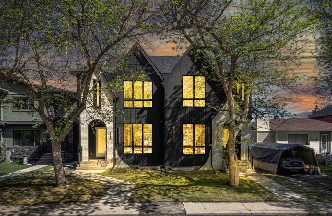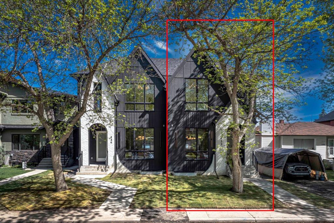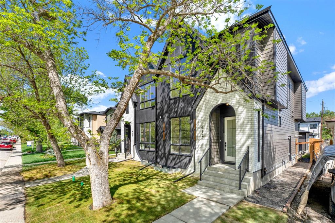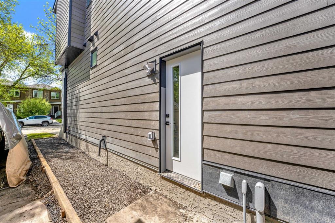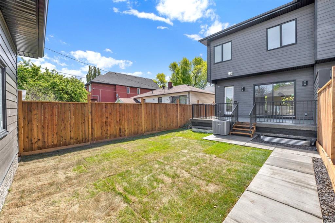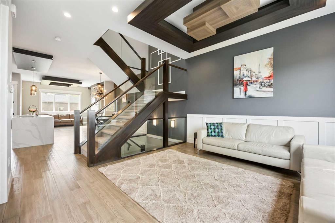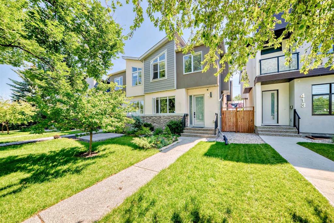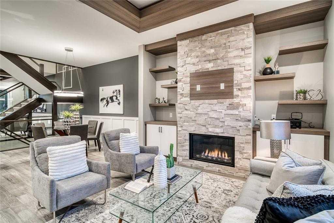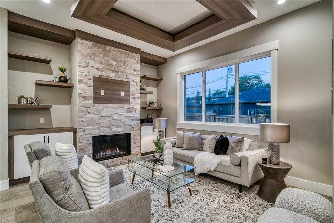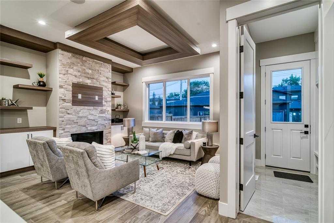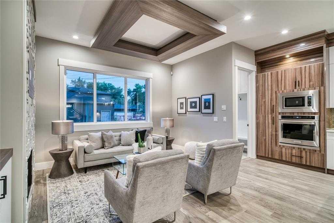120 7 Avenue NE
Calgary T2E 0M5
MLS® Number: A2251775
$ 1,150,000
4
BEDROOMS
3 + 1
BATHROOMS
1,851
SQUARE FEET
2010
YEAR BUILT
Welcome to the vibrant inner-city community of Crescent Heights! This stunning modern-style home spans nearly 3,000 square feet, seamlessly blending luxurious living with the convenience of urban amenities and nature at your doorstep. Custom-built by a renowned builder in Calgary with over 50 years of experience, this residence is a testament to meticulous craftsmanship and attention to detail. Nestled on a charming tree-lined street, the home is conveniently close to Rotary Park, Princess Island Park, and downtown. This exquisite property features high-end finishes across three levels. The main floor boasts a spacious living room and a gourmet kitchen, complete with maple cabinets, granite countertops, and elegant walnut flooring. Turkish Travertine stone flooring with in-floor heating enhances both the main and upper floors, while solid core Brazilian wood interior doors add an extra touch of sophistication. The oversized kitchen overlooks a large dining area and a cozy family room, separated by a three-way stone-facing fireplace and large Coussin windows that flood the home with natural light. Upstairs, the master suite includes a generous walk-in closet with organizers and a luxurious five-piece ensuite. This ensuite features Turkish Travertine stone flooring, in-floor heating with its own thermostat, his and her sinks, a stand-up shower with a concrete and tile base, and a jet tub. Additionally, two spacious bedrooms and a convenient laundry room are located on this level. The spacious basement offers a massive recreation room with a built-in wall unit and a wet bar, perfect for entertaining. It also features in-floor heating, an additional bedroom, and a full bath with a five-foot poured concrete and tiled shower base and surround. Designed for low maintenance, the exterior showcases attractive acrylic stucco, sandstone pillars, stamped concrete walkways and patio, and a double garage. Don't miss the opportunity to experience this incredible home – book your appointment today!
| COMMUNITY | Crescent Heights |
| PROPERTY TYPE | Semi Detached (Half Duplex) |
| BUILDING TYPE | Duplex |
| STYLE | 2 Storey, Side by Side |
| YEAR BUILT | 2010 |
| SQUARE FOOTAGE | 1,851 |
| BEDROOMS | 4 |
| BATHROOMS | 4.00 |
| BASEMENT | Finished, Full |
| AMENITIES | |
| APPLIANCES | Dishwasher, Dryer, Garage Control(s), Gas Cooktop, Oven-Built-In, Range Hood, Refrigerator, Washer, Window Coverings |
| COOLING | None |
| FIREPLACE | Dining Room, Gas, Living Room, Three-Sided |
| FLOORING | Carpet, Hardwood, Stone |
| HEATING | In Floor, Forced Air, Natural Gas |
| LAUNDRY | Upper Level |
| LOT FEATURES | Back Lane, Back Yard, Low Maintenance Landscape, Rectangular Lot, See Remarks, Subdivided |
| PARKING | Alley Access, Double Garage Detached, On Street |
| RESTRICTIONS | None Known |
| ROOF | Asphalt Shingle |
| TITLE | Fee Simple |
| BROKER | Century 21 Bravo Realty |
| ROOMS | DIMENSIONS (m) | LEVEL |
|---|---|---|
| Bedroom | 11`1" x 12`9" | Basement |
| 3pc Bathroom | 5`1" x 9`0" | Basement |
| Game Room | 18`10" x 27`10" | Basement |
| Furnace/Utility Room | 7`8" x 11`2" | Basement |
| Dining Room | 9`3" x 10`1" | Main |
| Family Room | 12`1" x 15`2" | Main |
| Kitchen | 10`1" x 21`10" | Main |
| Living Room | 9`11" x 11`7" | Main |
| 2pc Bathroom | 3`0" x 6`9" | Main |
| 4pc Bathroom | 11`9" x 4`10" | Upper |
| Bedroom - Primary | 12`2" x 13`8" | Upper |
| 5pc Ensuite bath | 12`2" x 10`7" | Upper |
| Bedroom | 9`8" x 10`9" | Upper |
| Bedroom | 9`7" x 11`2" | Upper |
| Laundry | 4`11" x 7`8" | Upper |

