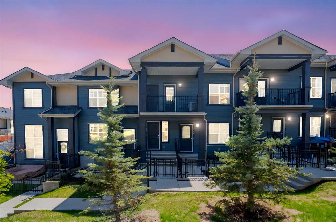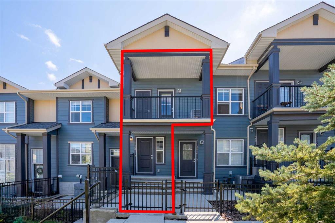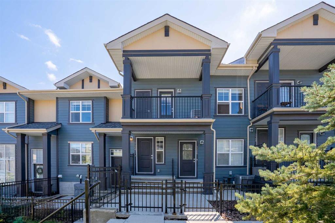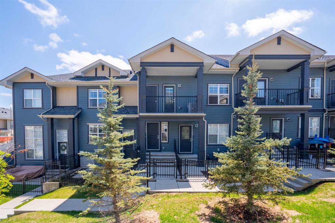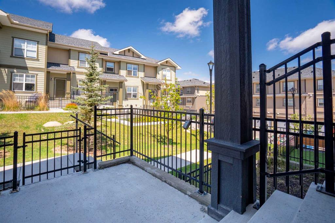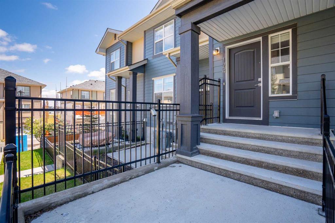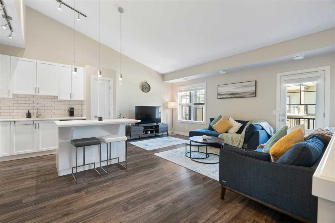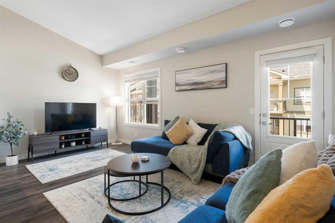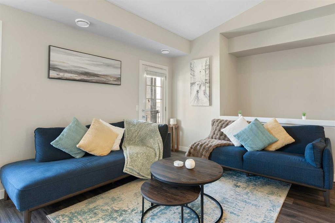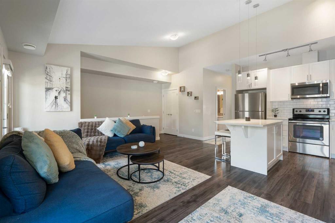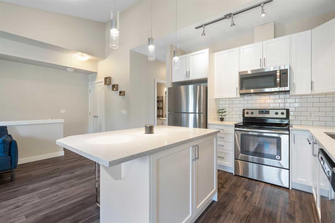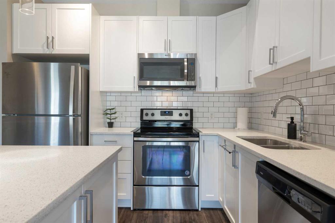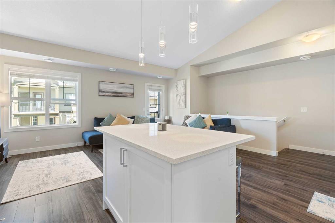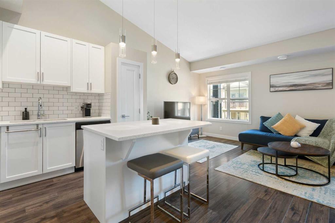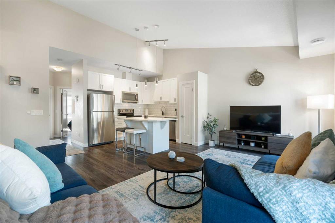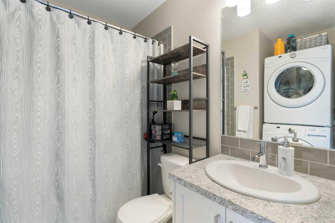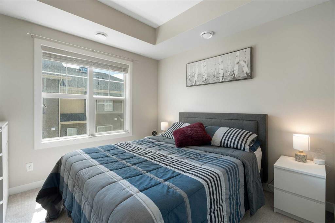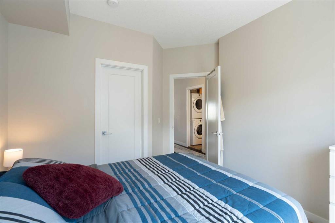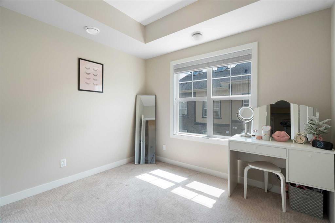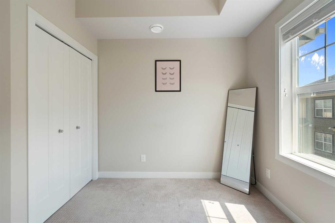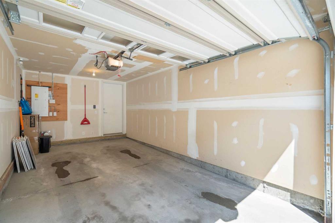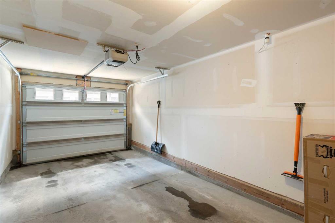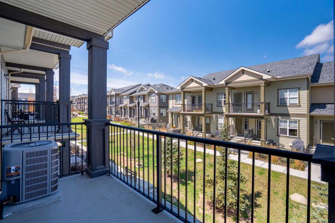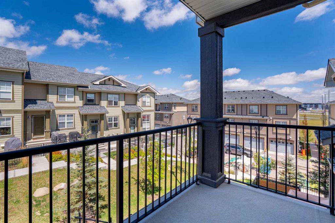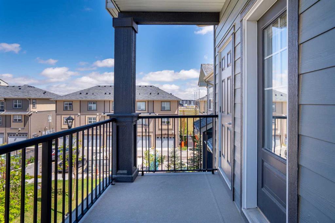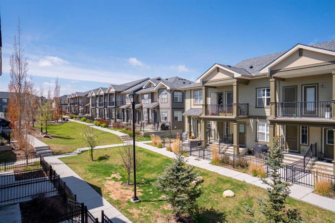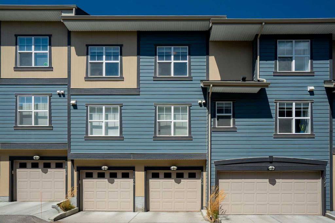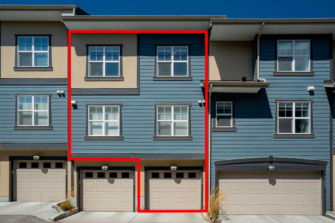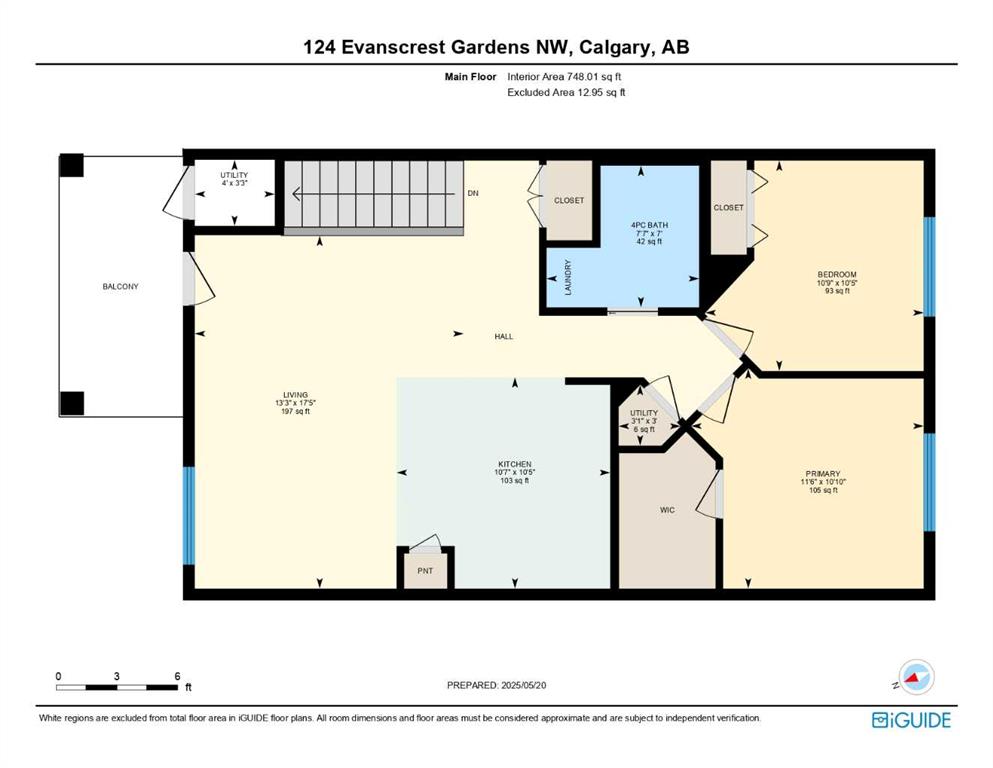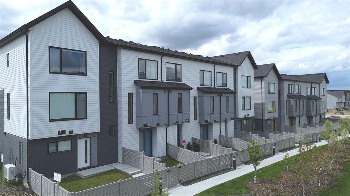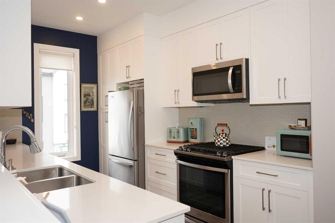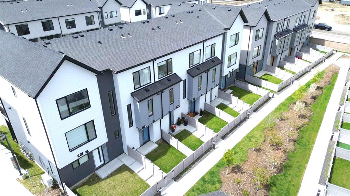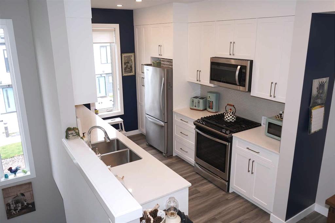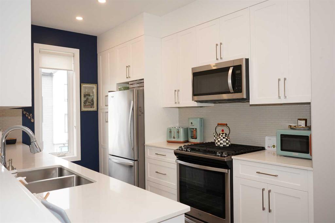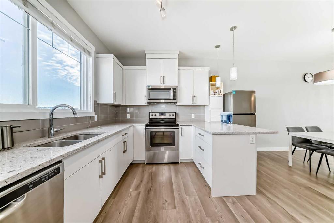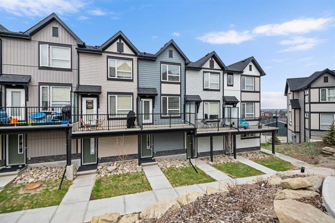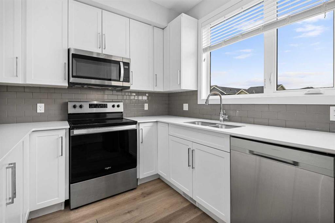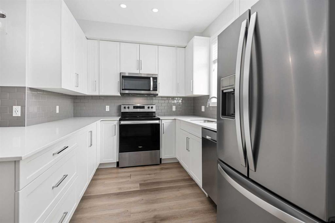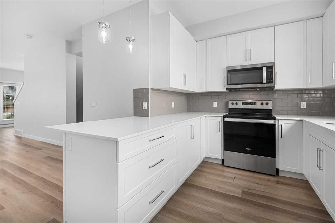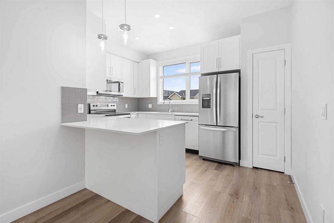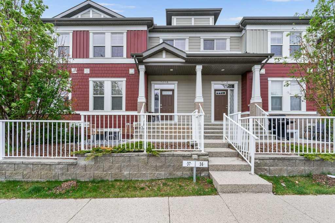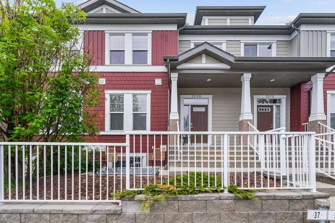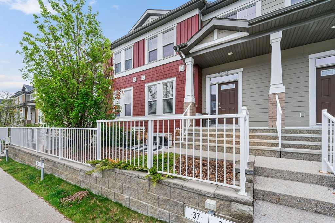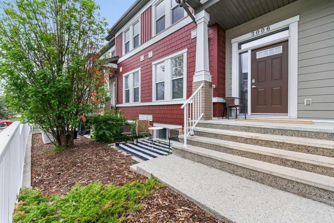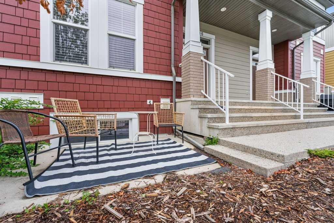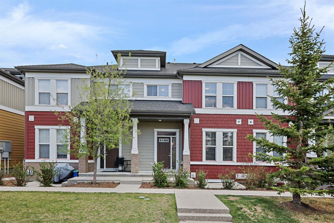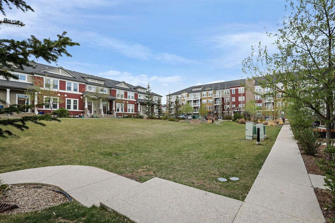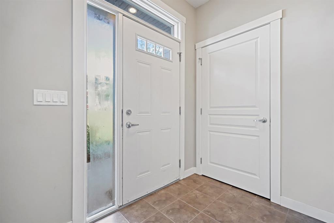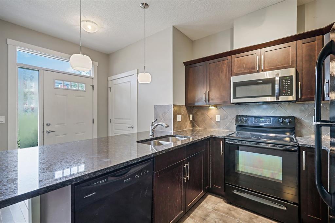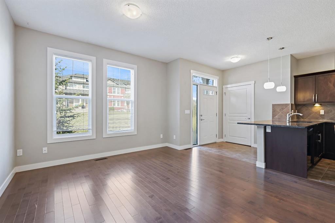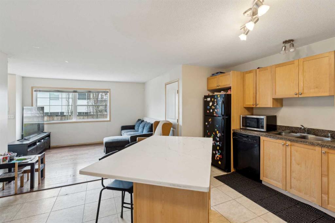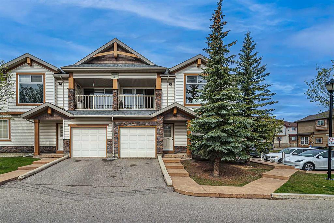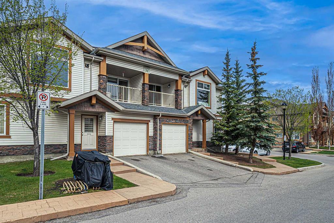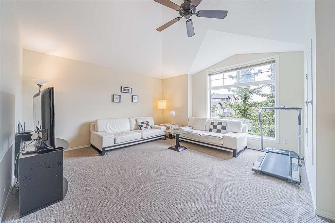124 Evanscrest Gardens NW
Calgary T3P0S1
MLS® Number: A2222650
$ 369,900
2
BEDROOMS
1 + 0
BATHROOMS
842
SQUARE FEET
2017
YEAR BUILT
Welcome to 124 Evancrest Gardens NW – a bright and stylish townhome nestled in the vibrant community of Evanston. Enjoy maintenance-free living in this exceptionally well-kept 2-bedroom ,1 bath ,Single Attached Garage, A/C, townhouse! Designed for both comfort and convenience. Inside, a bright and airy layout welcomes you with an abundance of natural light pouring into the vaulted open-concept living space creating an inviting and cozy atmosphere. Freshly decorated in a timeless neutral palette. that shows pride of ownership. Offering over 700+square feet of smartly utilized space, this home features two well-proportioned bedrooms and full bathroom with Laundry in unit. The contemporary kitchen is both functional and elegant, complete with stainless steel appliances, quartz countertops, and a sleek tile backsplash. Durable laminate flooring flows throughout the main living areas, while plush carpeting adds comfort to the bedrooms. The primary suite includes a spacious walk-in closet, and the second bedroom makes an excellent guest room or home office. Step outside to a northwest-facing balcony—perfect for enjoying your morning coffee. Located close to parks, schools, shopping, and major roadways, this beautifully maintained home combines modern living with everyday convenience. Don’t miss your opportunity to make it yours!
| COMMUNITY | Evanston |
| PROPERTY TYPE | Row/Townhouse |
| BUILDING TYPE | Five Plus |
| STYLE | Townhouse |
| YEAR BUILT | 2017 |
| SQUARE FOOTAGE | 842 |
| BEDROOMS | 2 |
| BATHROOMS | 1.00 |
| BASEMENT | None |
| AMENITIES | |
| APPLIANCES | Dishwasher, Dryer, Microwave Hood Fan, Refrigerator, Stove(s), Washer, Window Coverings |
| COOLING | Central Air |
| FIREPLACE | N/A |
| FLOORING | Carpet, Ceramic Tile, Laminate |
| HEATING | Forced Air |
| LAUNDRY | In Unit, Main Level |
| LOT FEATURES | Landscaped, Low Maintenance Landscape |
| PARKING | Single Garage Attached |
| RESTRICTIONS | Pet Restrictions or Board approval Required |
| ROOF | Asphalt Shingle |
| TITLE | Fee Simple |
| BROKER | Century 21 Bravo Realty |
| ROOMS | DIMENSIONS (m) | LEVEL |
|---|---|---|
| Bedroom - Primary | 10`10" x 11`6" | Main |
| Living Room | 17`5" x 13`3" | Main |
| Kitchen | 10`5" x 10`7" | Main |
| Bedroom | 10`5" x 10`9" | Main |
| 4pc Bathroom | 10`5" x 10`9" | Main |
| Other | 3`3" x 3`1" | Main |
| Other | 3`0" x 3`1" | Main |

