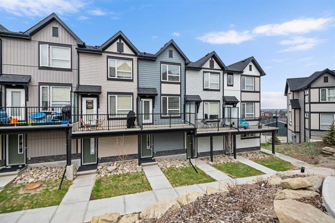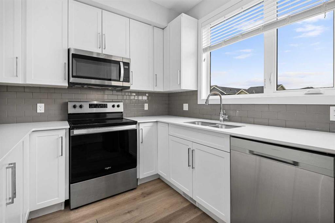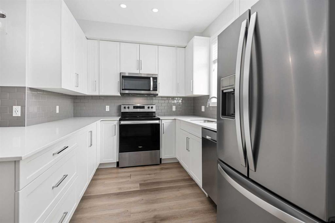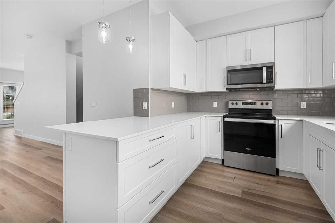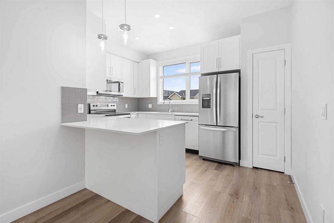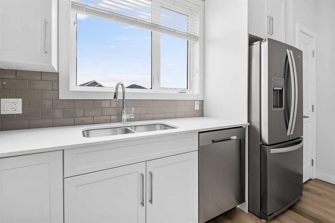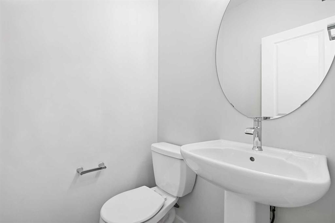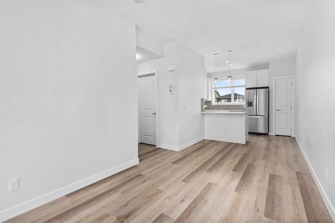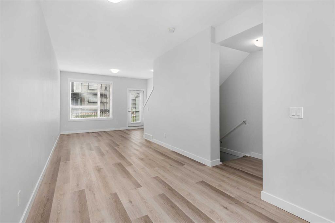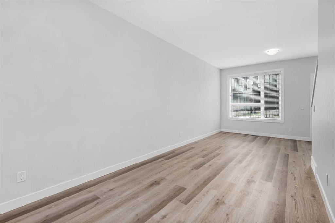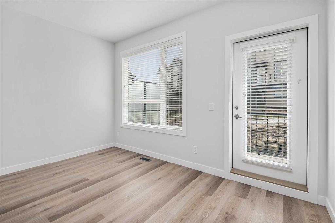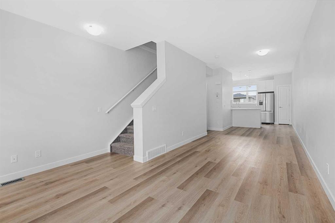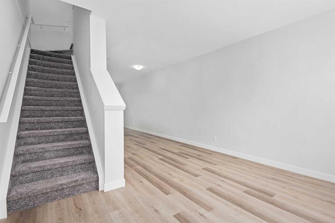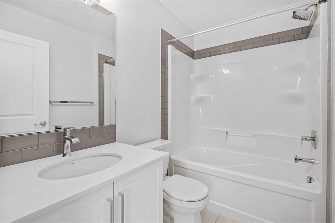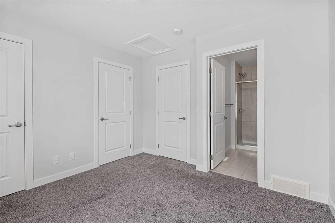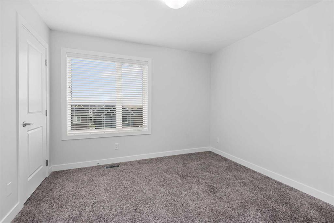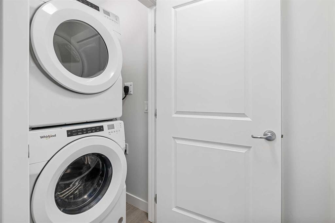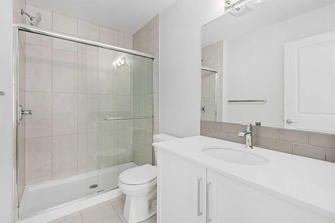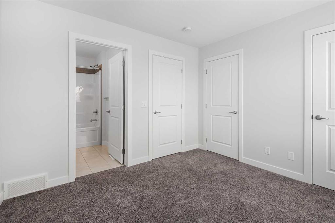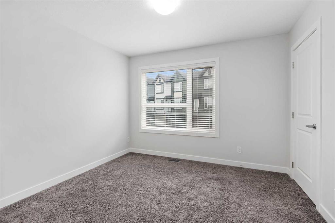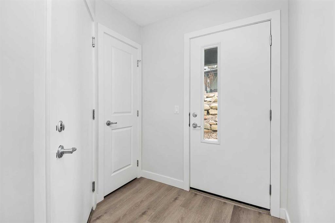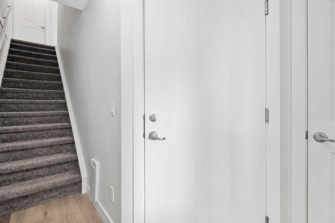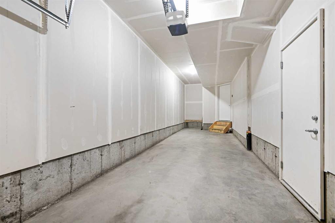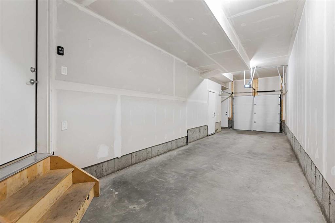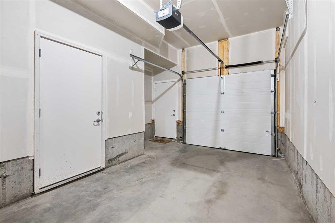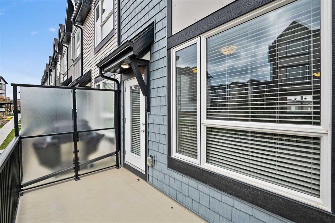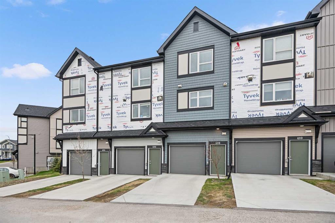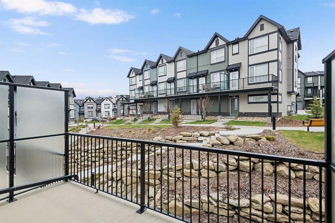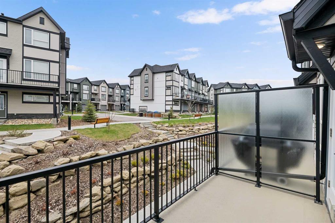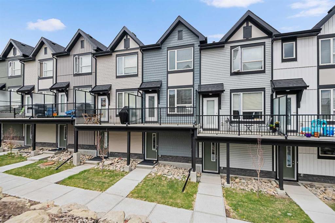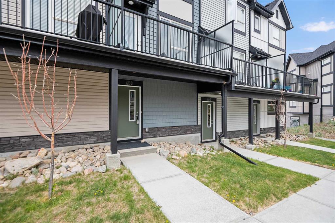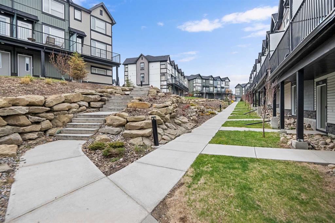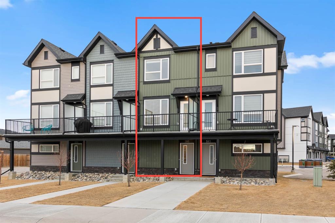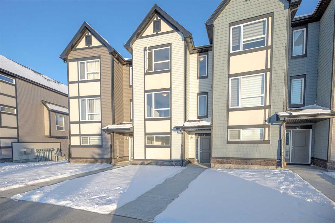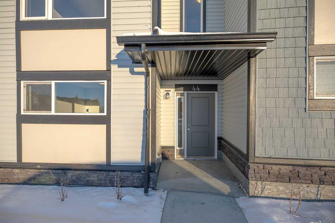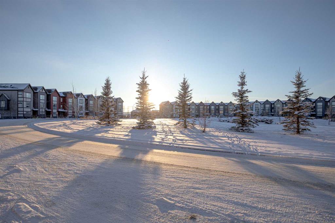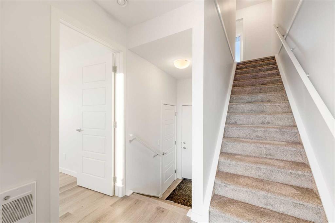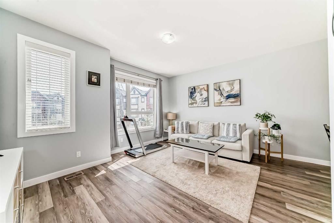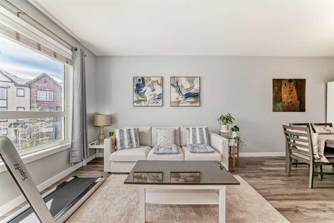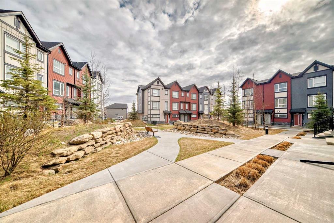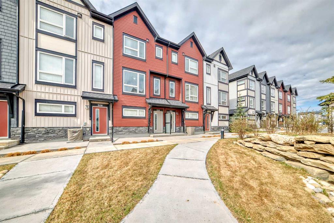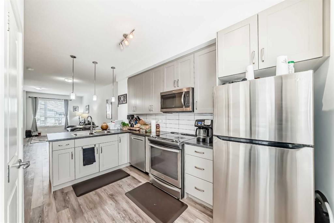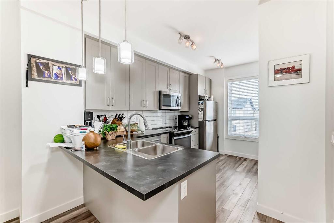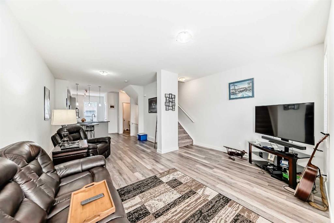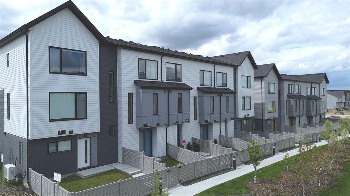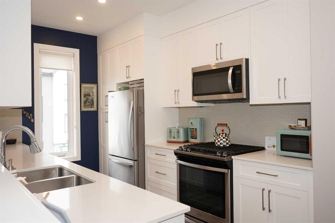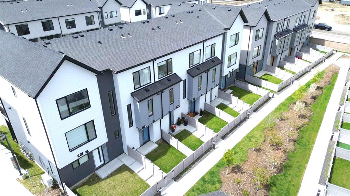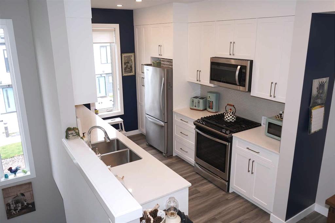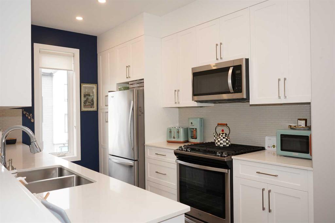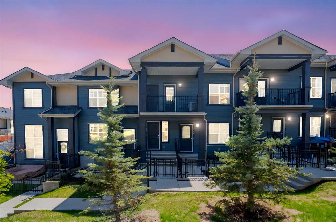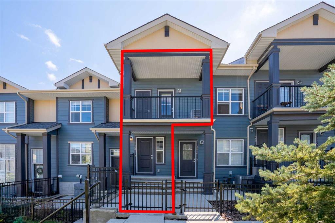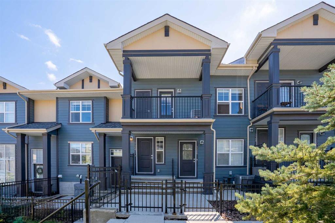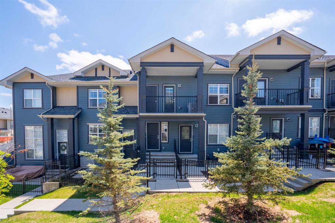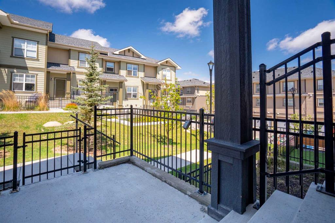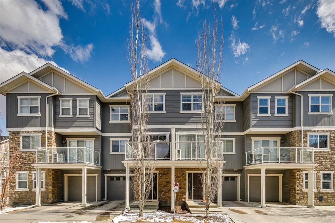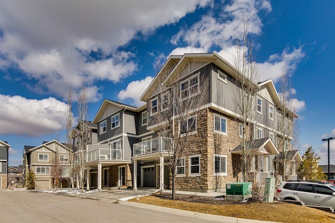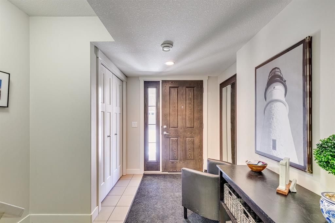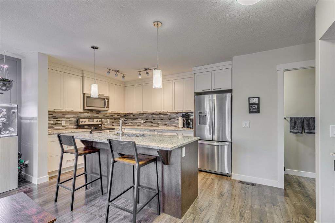408, 16 Evanscrest Park NW
Calgary T3P 1R3
MLS® Number: A2222581
$ 435,000
2
BEDROOMS
2 + 1
BATHROOMS
1,322
SQUARE FEET
2021
YEAR BUILT
Step into the market with confidence or expand your portfolio with this modern 2-bedroom, 2.5-bath townhome in the heart of Evanston NW—a community known for its charm, convenience, and growth potential. This well-maintained home offers the perfect mix of comfort, functionality, and value. Featuring low condo fees and a rare double tandem attached garage, it’s move-in ready and investment-smart. Inside, enjoy a bright and open layout with a sleek, upgraded kitchen, spacious living and dining areas, and a private balcony—ideal for coffee mornings or evening wine with a view of the nearby walking paths. Upstairs, you’ll find two large bedrooms, each with their own private ensuite bathrooms, offering flexibility for roommates, guests, or future tenants. Situated on a quiet street, this home is just minutes from Costco, schools, parks, transit, and major routes like Stoney Trail. Whether you're buying your first home or securing a reliable rental in a high-demand area, this townhome delivers serious value. Opportunities like this don’t last—schedule your showing today!
| COMMUNITY | Evanston |
| PROPERTY TYPE | Row/Townhouse |
| BUILDING TYPE | Five Plus |
| STYLE | 3 Storey |
| YEAR BUILT | 2021 |
| SQUARE FOOTAGE | 1,322 |
| BEDROOMS | 2 |
| BATHROOMS | 3.00 |
| BASEMENT | None |
| AMENITIES | |
| APPLIANCES | Dishwasher, Electric Range, Microwave Hood Fan, Refrigerator, Washer/Dryer Stacked |
| COOLING | None |
| FIREPLACE | N/A |
| FLOORING | Carpet, Vinyl Plank |
| HEATING | Forced Air |
| LAUNDRY | In Unit, Upper Level |
| LOT FEATURES | Back Lane |
| PARKING | Double Garage Attached |
| RESTRICTIONS | Pet Restrictions or Board approval Required, Utility Right Of Way |
| ROOF | Asphalt Shingle |
| TITLE | Fee Simple |
| BROKER | Century 21 Bravo Realty |
| ROOMS | DIMENSIONS (m) | LEVEL |
|---|---|---|
| Furnace/Utility Room | 18`4" x 3`2" | Main |
| Foyer | 9`7" x 6`4" | Main |
| Living Room | 20`1" x 13`6" | Second |
| Kitchen | 13`5" x 8`11" | Second |
| Dining Room | 9`3" x 9`2" | Second |
| 2pc Bathroom | 4`9" x 4`7" | Second |
| Laundry | 3`7" x 3`5" | Third |
| Bedroom - Primary | 11`2" x 10`10" | Third |
| Bedroom | 11`1" x 10`3" | Third |
| 3pc Ensuite bath | 9`0" x 5`4" | Third |
| 4pc Ensuite bath | 7`11" x 5`4" | Third |

