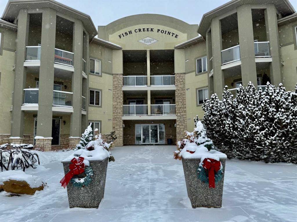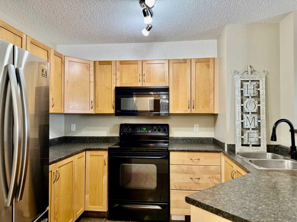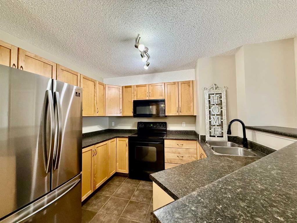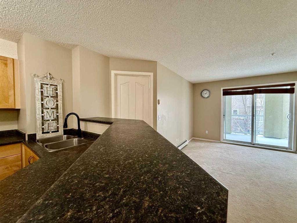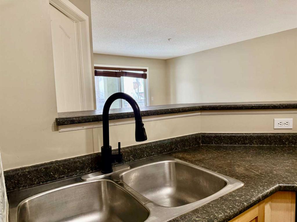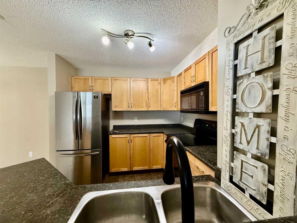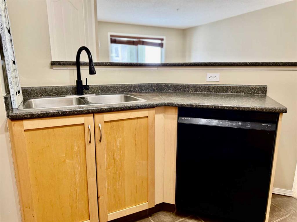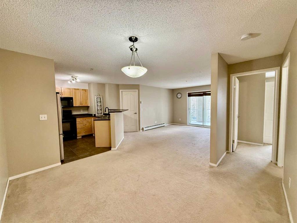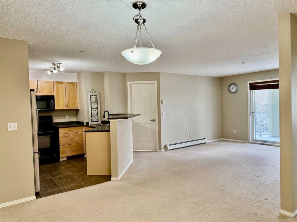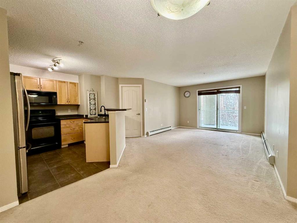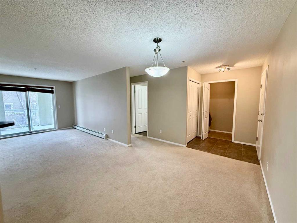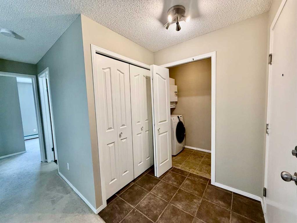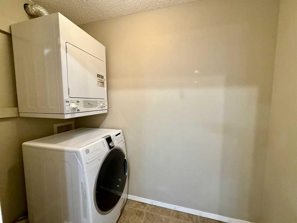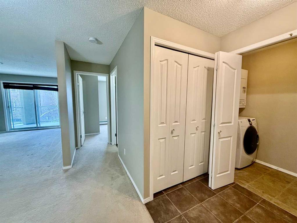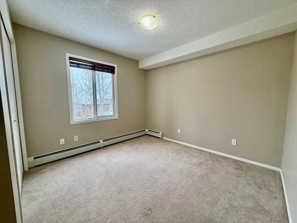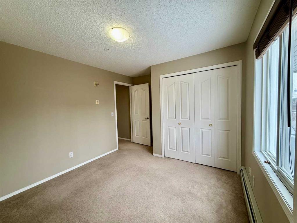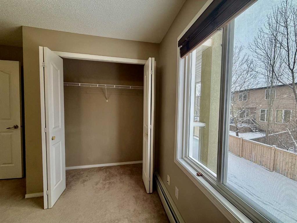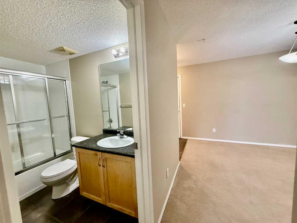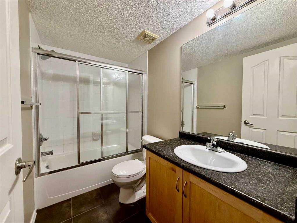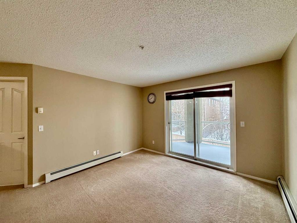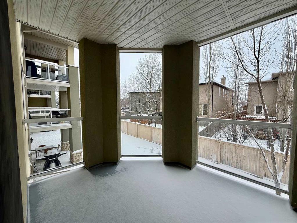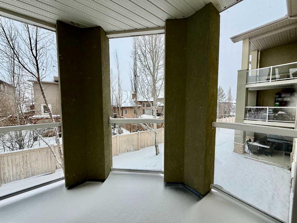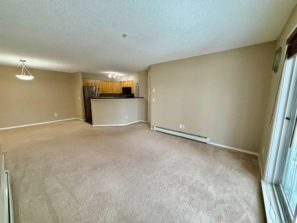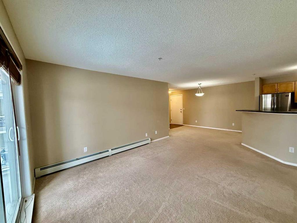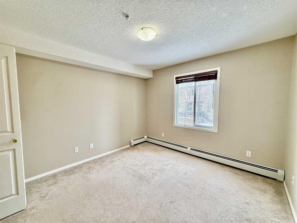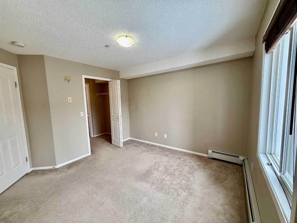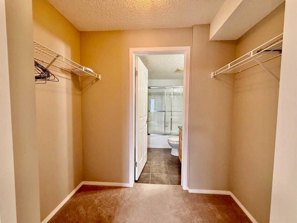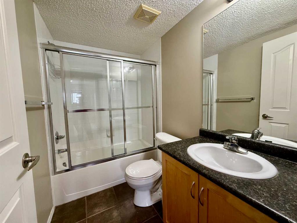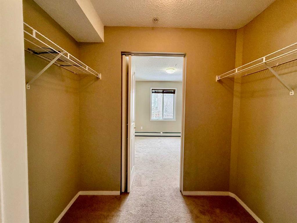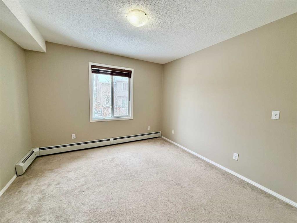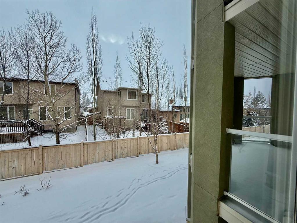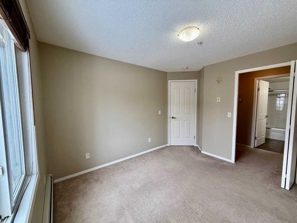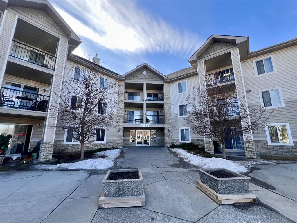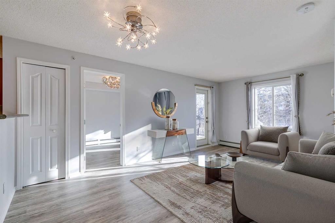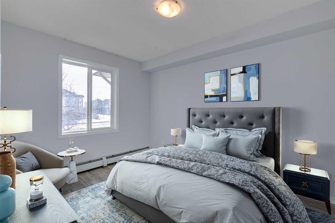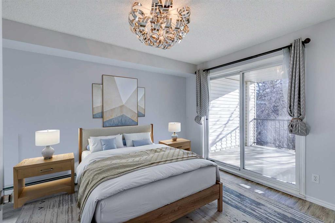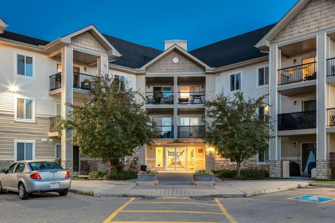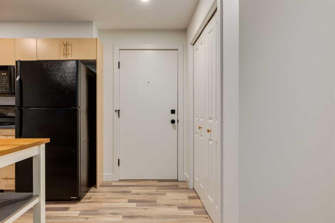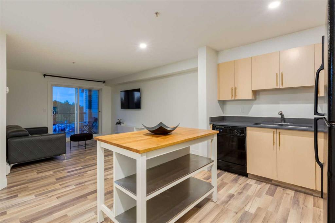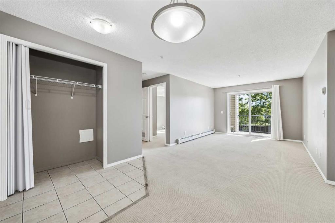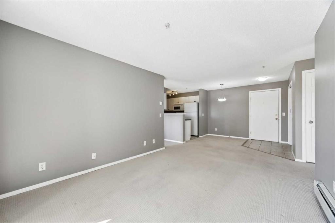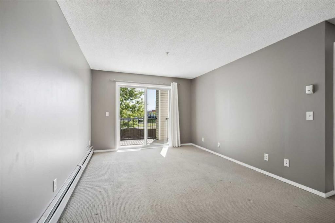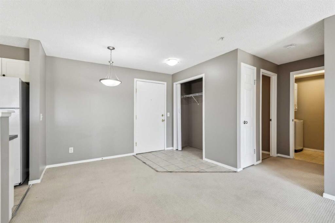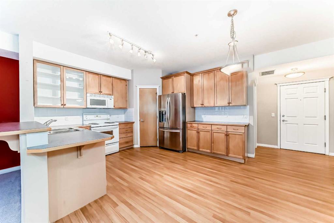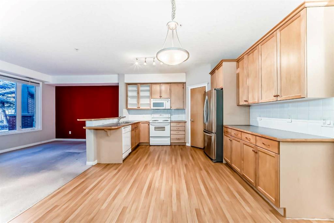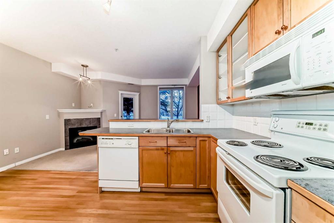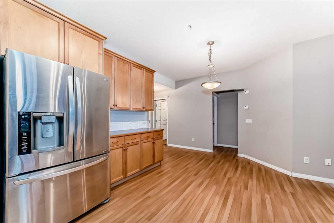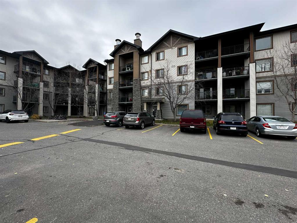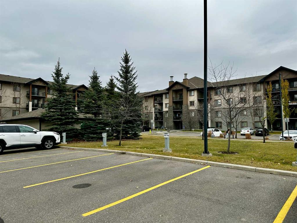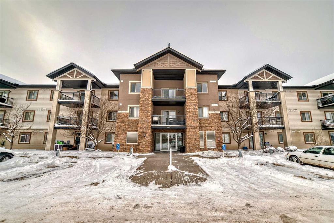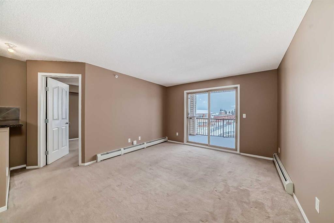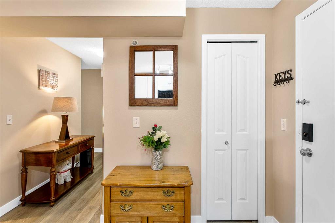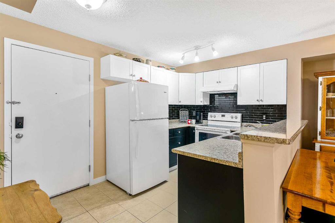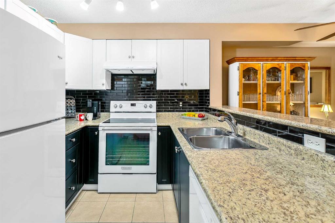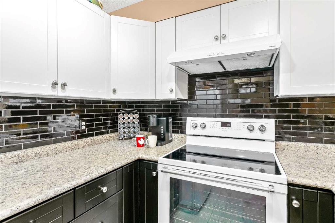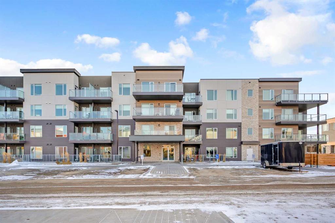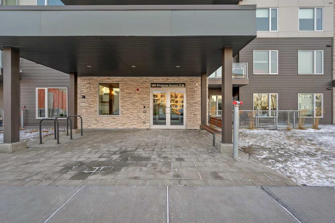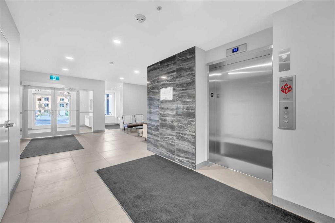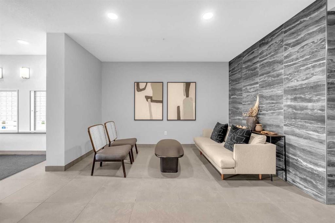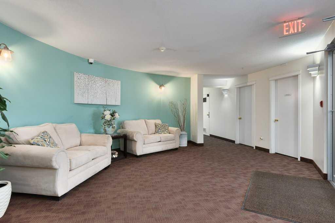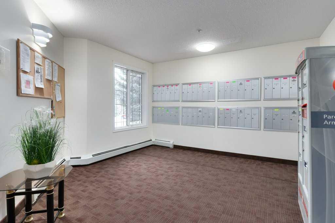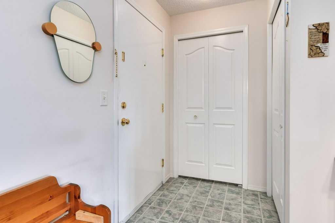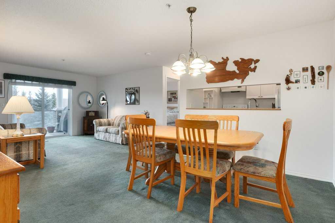1214, 2518 Fish Creek Boulevard SW
Calgary T2Y 4T5
MLS® Number: A2193258
$ 319,900
2
BEDROOMS
2 + 0
BATHROOMS
846
SQUARE FEET
2004
YEAR BUILT
Check out this great 2 bdrm, 2 full bath condo in Evergreen. The floor plan is perfect if you want a room mate, with bedrooms on opposite sides of the unit, each with a full bath. Open living area with dining space, kitchen overlooking the living room, sliding patio doors to the balcony with nice view. Huge PLUS - electricity for the suite is included in the condo fee. The complex is in the beautiful community of Evergreen, within walking distance to schools, playgrounds, shopping, Fish Creek Park, restaurants and transit. Why wait? Call to view this suite today!
| COMMUNITY | Evergreen |
| PROPERTY TYPE | Apartment |
| BUILDING TYPE | Low Rise (2-4 stories) |
| STYLE | Apartment |
| YEAR BUILT | 2004 |
| SQUARE FOOTAGE | 846 |
| BEDROOMS | 2 |
| BATHROOMS | 2.00 |
| BASEMENT | |
| AMENITIES | |
| APPLIANCES | Dishwasher, Dryer, Electric Range, Microwave Hood Fan, Refrigerator, Washer, Window Coverings |
| COOLING | None |
| FIREPLACE | N/A |
| FLOORING | Carpet, Tile |
| HEATING | Forced Air |
| LAUNDRY | In Unit |
| LOT FEATURES | |
| PARKING | Stall |
| RESTRICTIONS | Board Approval |
| ROOF | |
| TITLE | Fee Simple |
| BROKER | Grand Realty |
| ROOMS | DIMENSIONS (m) | LEVEL |
|---|---|---|
| Kitchen | 10`10" x 9`0" | Main |
| Dining Room | 11`6" x 9`0" | Main |
| Living Room | 14`0" x 11`10" | Main |
| Bedroom - Primary | 10`11" x 10`7" | Main |
| Storage | 7`4" x 4`6" | Main |
| 4pc Ensuite bath | 7`8" x 4`6" | Main |
| Bedroom | 10`2" x 9`6" | Main |
| 4pc Bathroom | 8`3" x 4`11" | Main |
| Laundry | 7`10" x 3`9" | Main |


