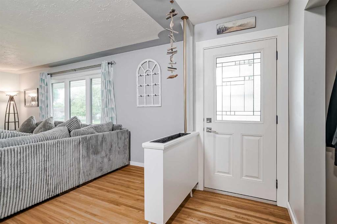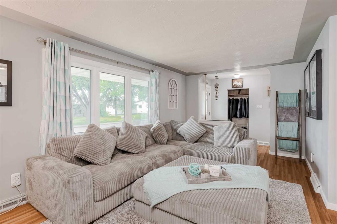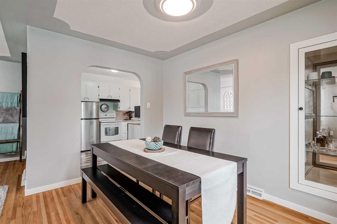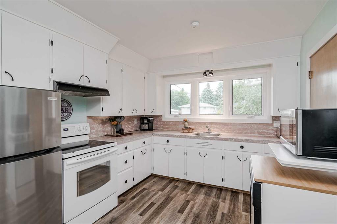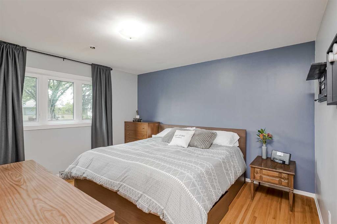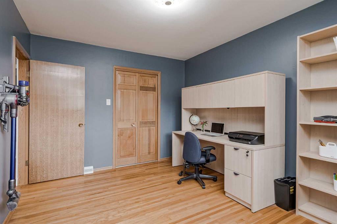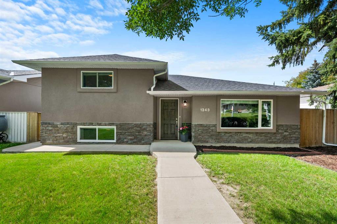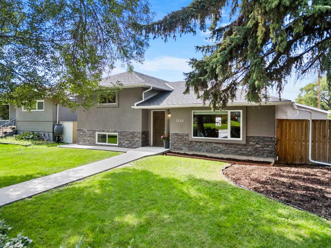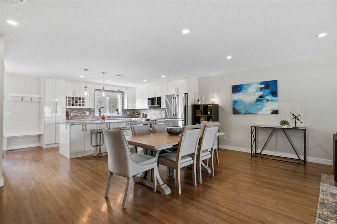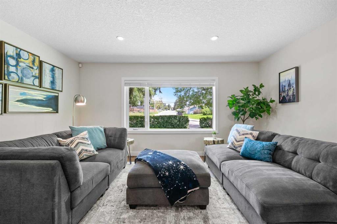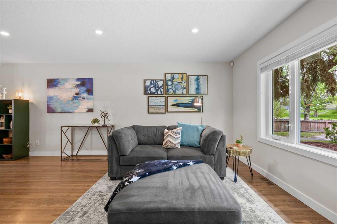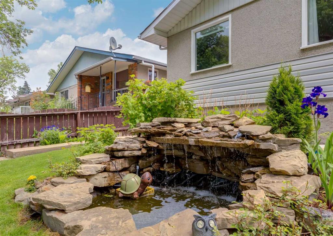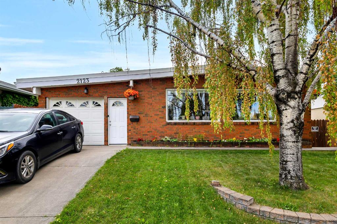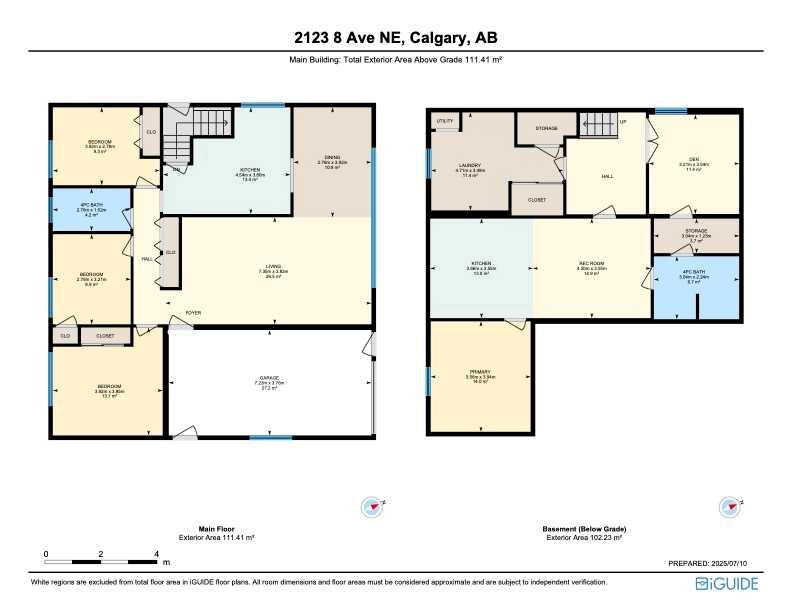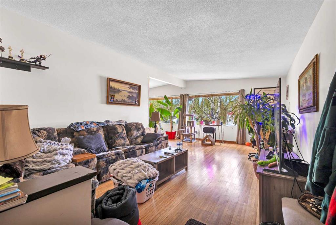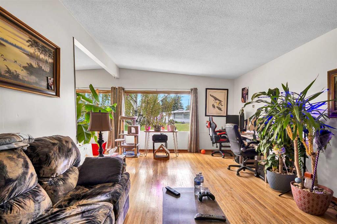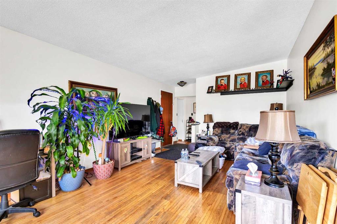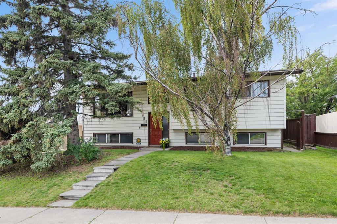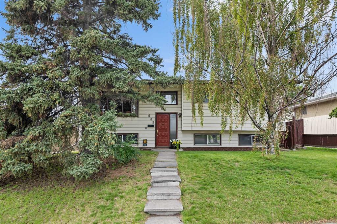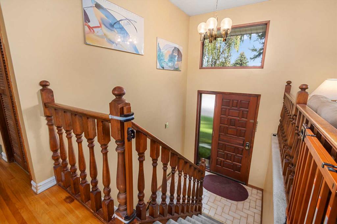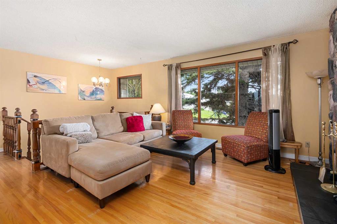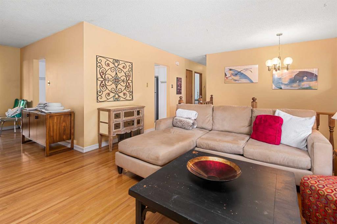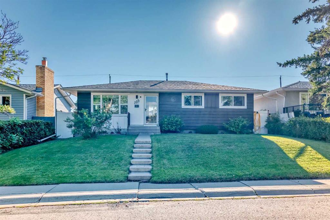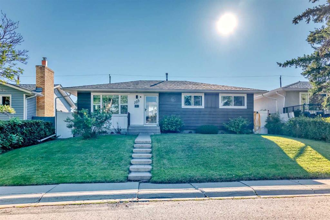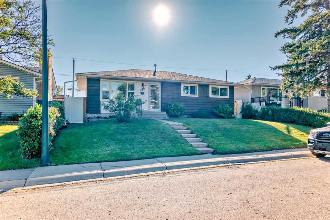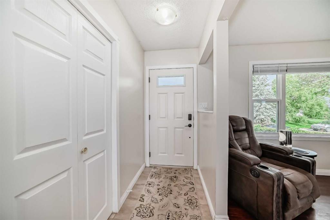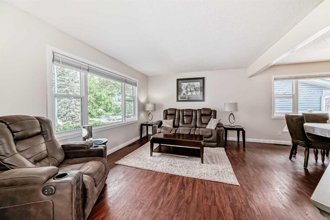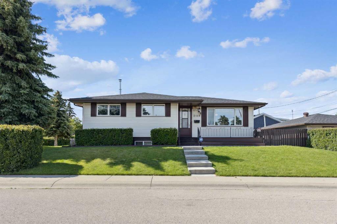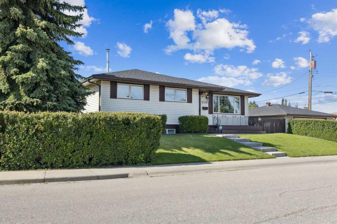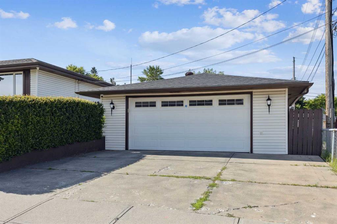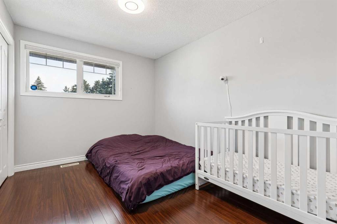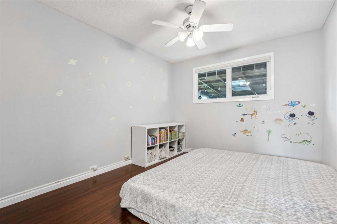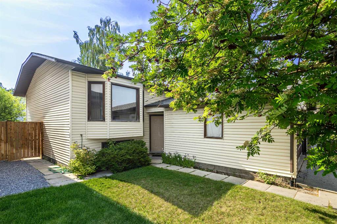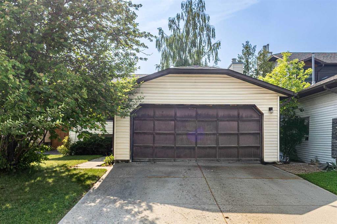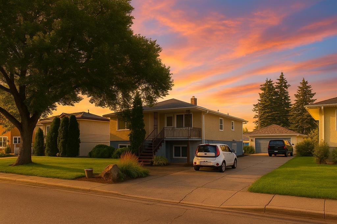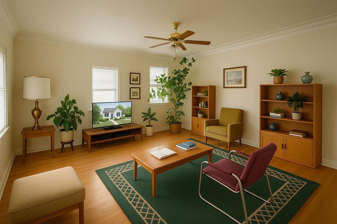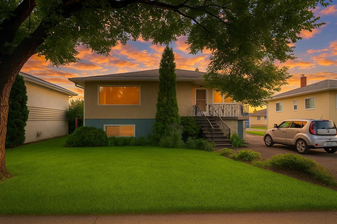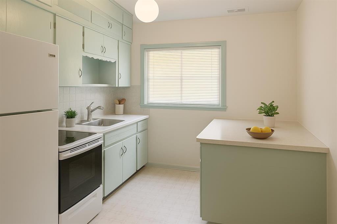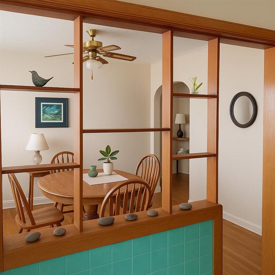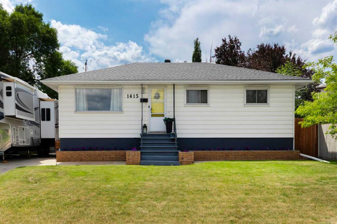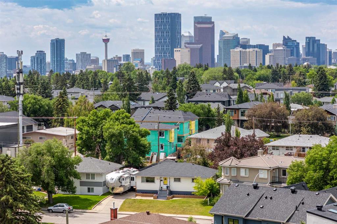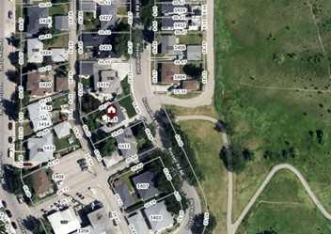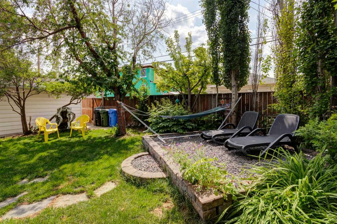1204 18 Street NE
Calgary T2E 4V9
MLS® Number: A2229900
$ 734,800
2
BEDROOMS
2 + 0
BATHROOMS
1,030
SQUARE FEET
1958
YEAR BUILT
50' x 120' FLAT CORNER LOT (5995 SQ FT) IN A PRIME CENTRAL LOCATION!! CORNER LOT FULL OF POTENTIAL IN ZONE RCG!! Great opportunity to redevelop and build MULTI FAMILY PROJECT - 4 TOWNHOMES & 4 LEGAL SUITES (8 PLEX PROJECT) with subject to city approval. ILLEGAL BASEMENT SUITE WITH SEPARATE ENTRANCE!! DETACHED SINGLE OVERSIZED GARAGE!! The current home offers 4 BEDROOMS and 2 FULL BATHS. The main floor features a spacious living room, dining area, functional kitchen, 2 bedrooms and a full bath. The ILLEGAL BASEMENT SUITE has a separate entrance and includes 2 additional bedrooms, kitchen, full bath and rec room. There’s also an OVERSIZED SINGLE DETACHED GARAGE and a big backyard space. Close to downtown, schools, shopping, transit, easy access to Hwy 1 & 2 and more. LIVE, RENT OR REBUILD—TONS OF OPTIONS HERE!
| COMMUNITY | Mayland Heights |
| PROPERTY TYPE | Detached |
| BUILDING TYPE | House |
| STYLE | Bungalow |
| YEAR BUILT | 1958 |
| SQUARE FOOTAGE | 1,030 |
| BEDROOMS | 2 |
| BATHROOMS | 2.00 |
| BASEMENT | Separate/Exterior Entry, Full, Suite |
| AMENITIES | |
| APPLIANCES | Dishwasher, Electric Range, Refrigerator |
| COOLING | Central Air |
| FIREPLACE | N/A |
| FLOORING | Ceramic Tile, Hardwood, Vinyl Plank |
| HEATING | Forced Air, Natural Gas |
| LAUNDRY | In Basement |
| LOT FEATURES | Back Lane, Back Yard, Corner Lot |
| PARKING | Single Garage Detached |
| RESTRICTIONS | None Known |
| ROOF | Asphalt Shingle |
| TITLE | Fee Simple |
| BROKER | Real Broker |
| ROOMS | DIMENSIONS (m) | LEVEL |
|---|---|---|
| Game Room | 28`6" x 10`8" | Basement |
| 3pc Bathroom | Basement | |
| Family Room | 13`6" x 10`6" | Basement |
| Living Room | 19`6" x 11`2" | Main |
| Dining Room | 11`3" x 8`3" | Main |
| Bedroom | 12`5" x 9`8" | Main |
| Kitchen | 13`8" x 10`0" | Main |
| Bedroom - Primary | 13`2" x 11`0" | Main |
| 4pc Bathroom | 0`0" x 0`0" | Main |





