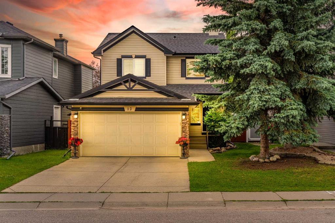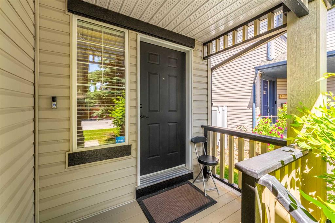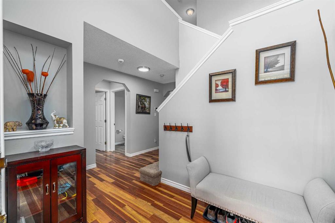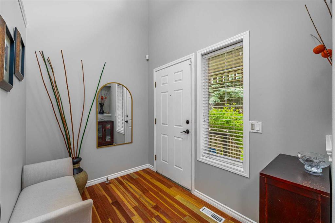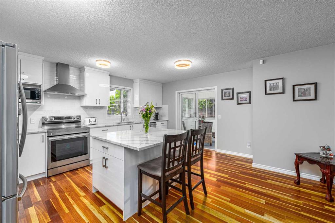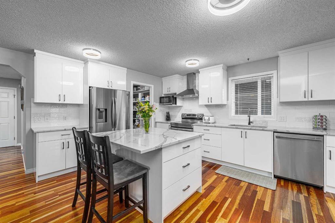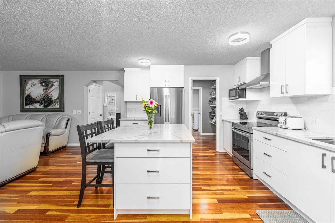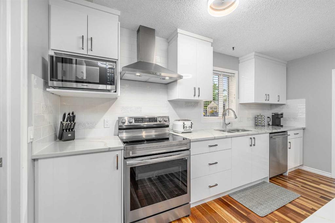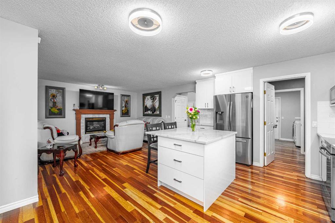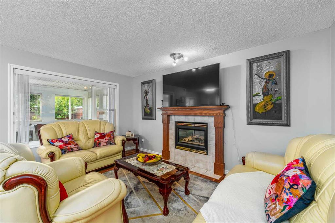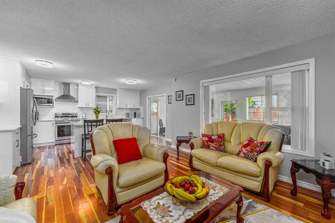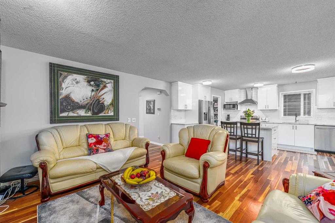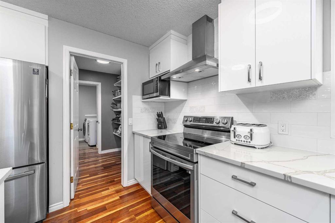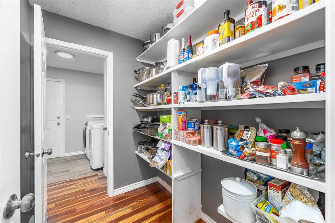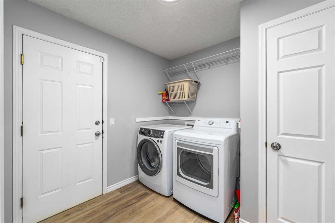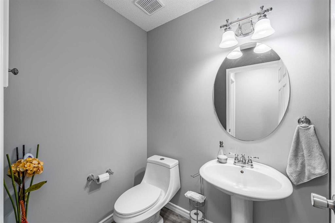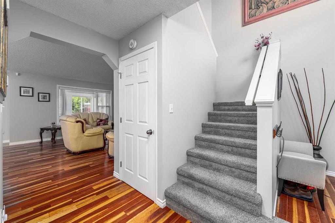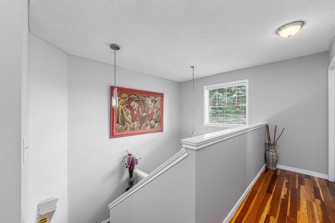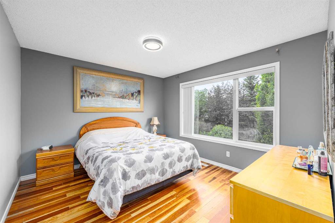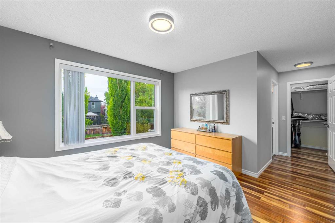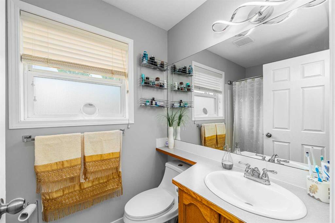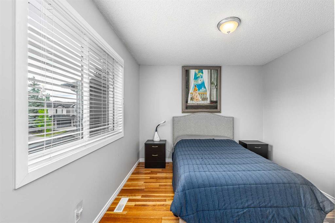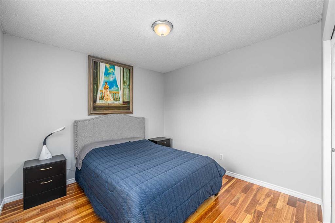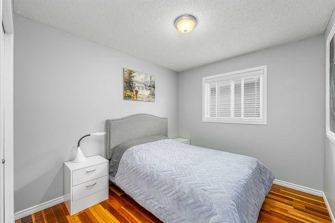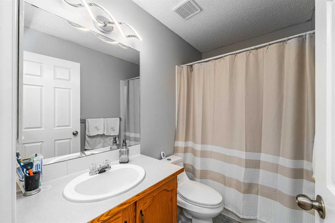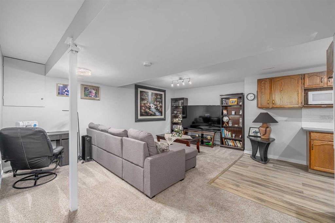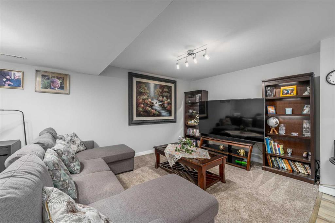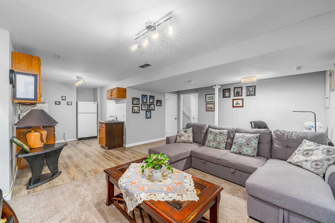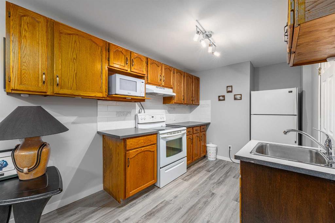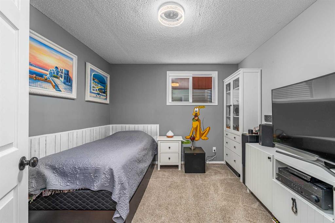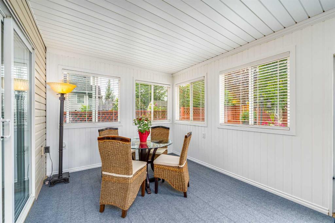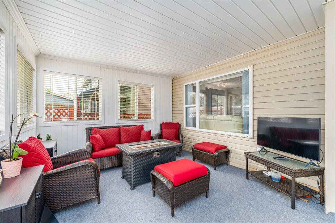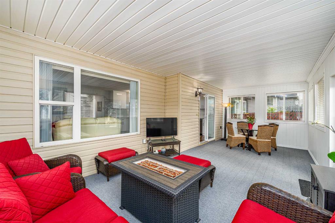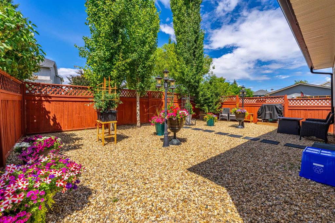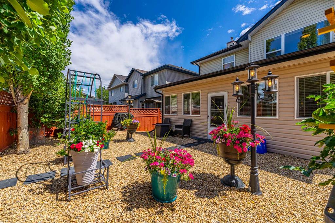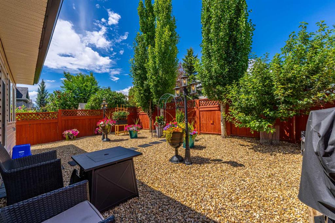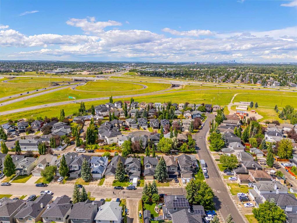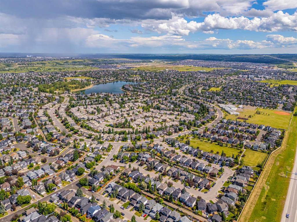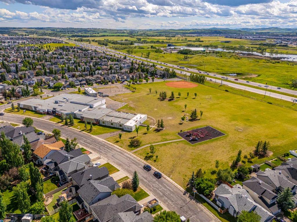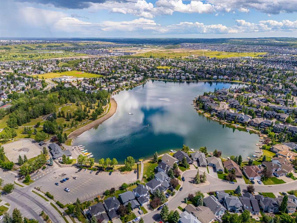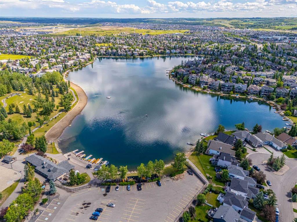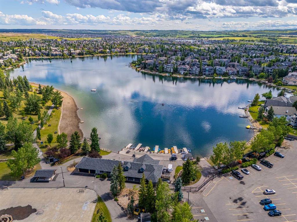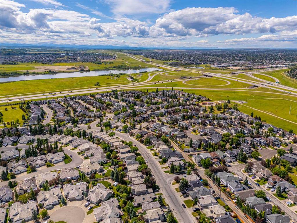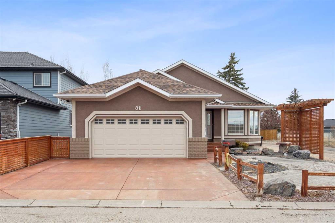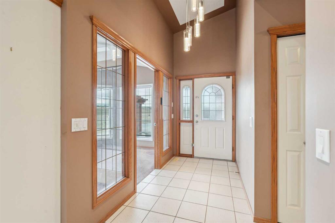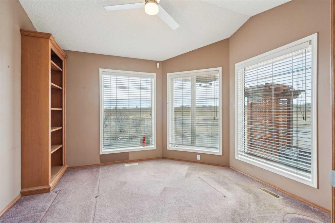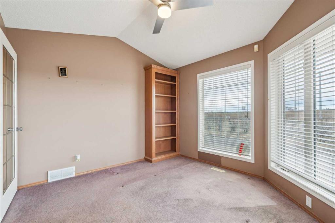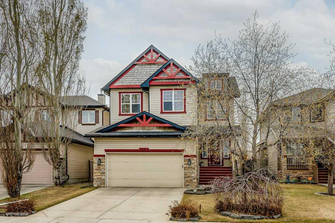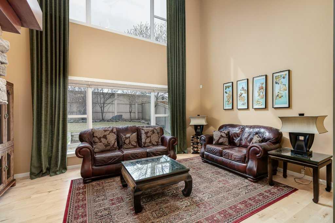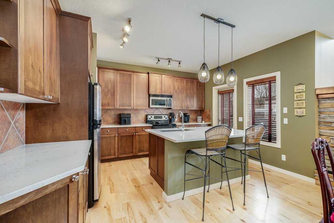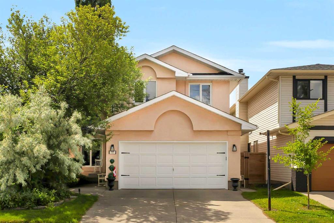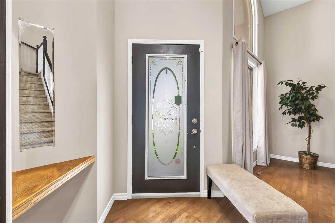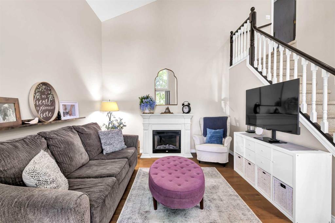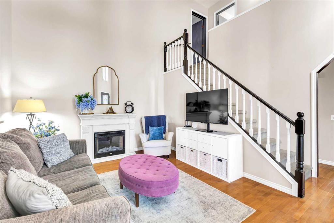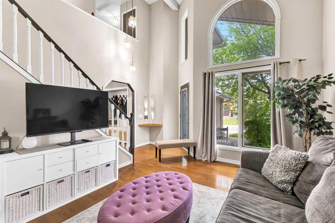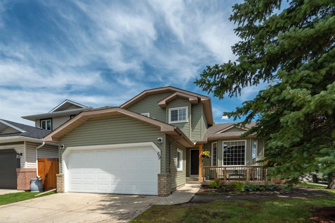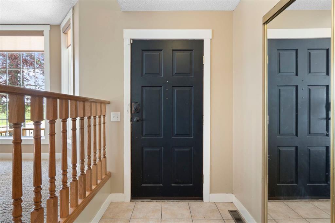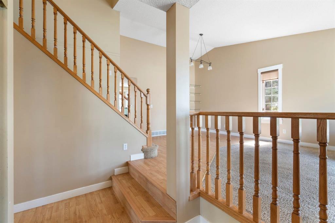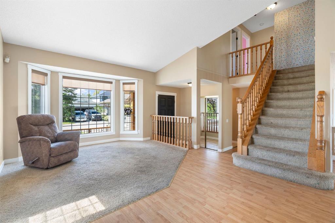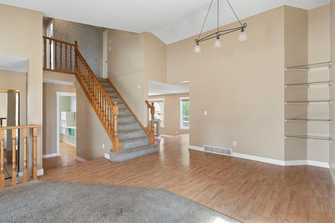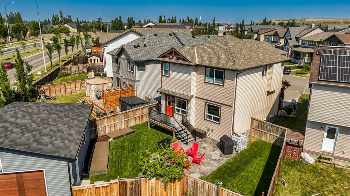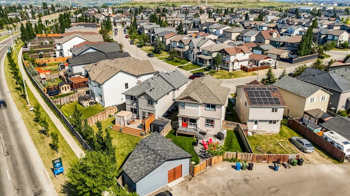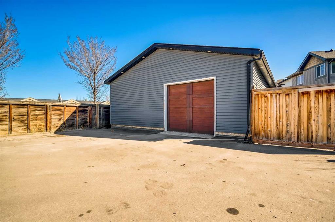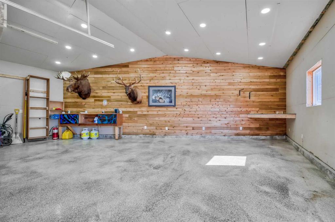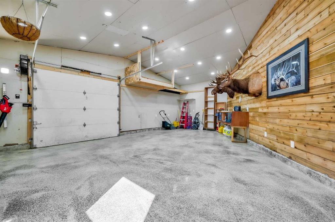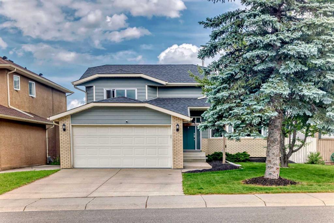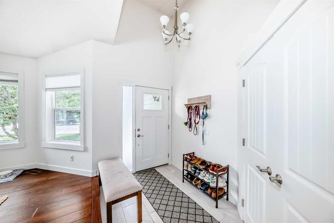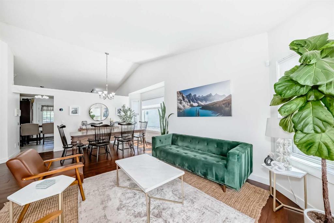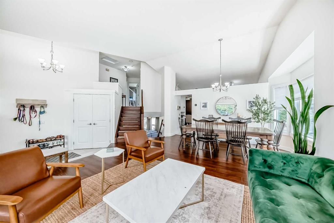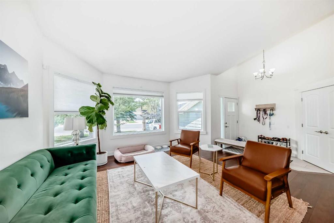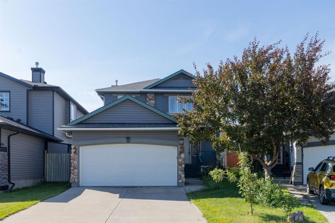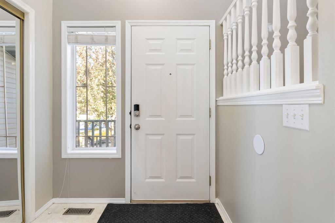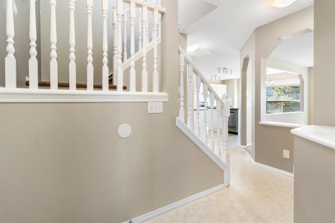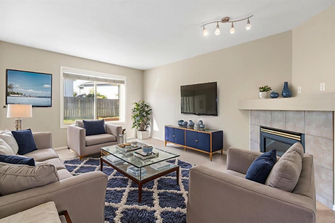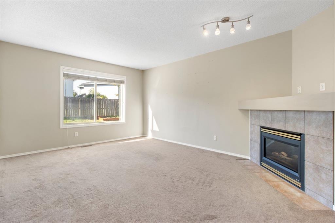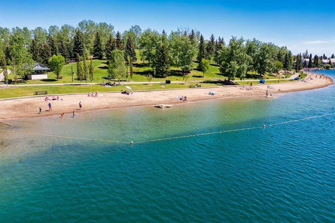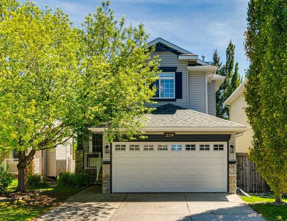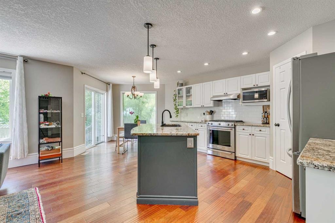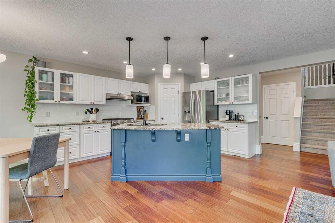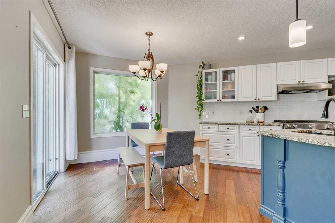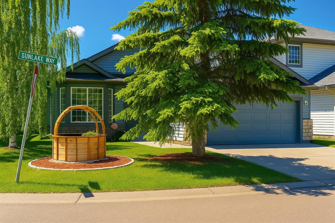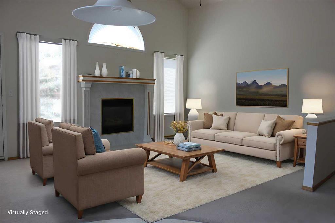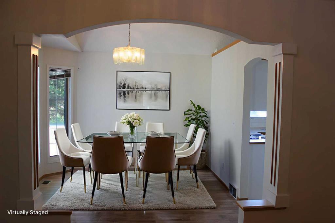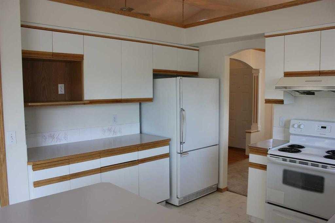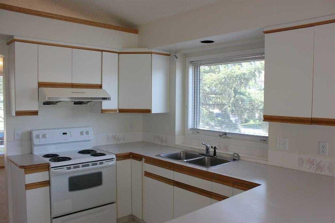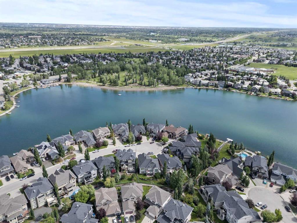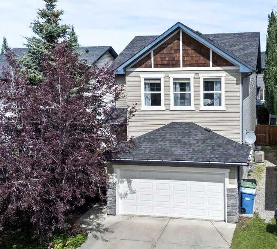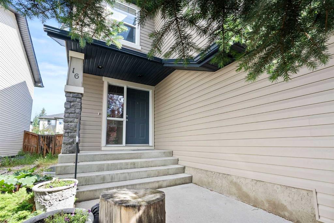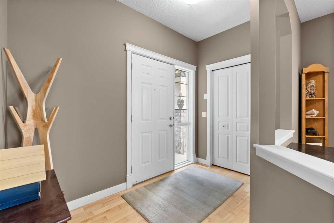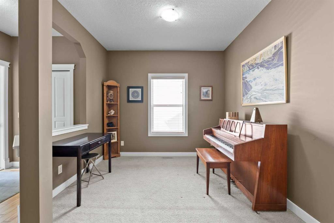12 Chapalina Manor SE
Calgary T2X 3P3
MLS® Number: A2236145
$ 659,800
4
BEDROOMS
2 + 1
BATHROOMS
1,525
SQUARE FEET
1999
YEAR BUILT
Turn-key lake living at its finest—welcome to 12 Chapalina Manor SE. Quiet Chapalina Manor location in popular Lake Chaparral. This fully developed two-storey offers ~2,257 sq ft of finished space, 4 bedrooms and 2.5 baths, and OVER $100K IN RECENT RENOVATIONS. Main level features a dramatic TWO-STOREY FOYER and BRAZILIAN CHERRY HARDWOOD FLOORING, which continues throughout the CARPET-FREE UPPER LEVEL. The kitchen has been professionally updated with HIGH-GLOSS WHITE CABINETRY, QUARTZ COUNTERS, tile backsplash, PREMIUM STAINLESS-STEEL APPLIANCES (including JennAir dishwasher), and a WALK-THROUGH CORNER PANTRY leading to the MUDROOM AND LAUNDRY. Dining area opens to a FULLY ENCLOSED DECK for year-round outdoor enjoyment. The bright living room features a GAS FIREPLACE. Upstairs hosts three bedrooms, including a spacious primary with a CUSTOM WALK-IN CLOSET and a FOUR-PIECE ENSUITE. A second full bath serves the two additional bedrooms. The finished basement offers 9’ CEILINGS, a recreation area, a FULL KITCHENETTE, and a fourth bedroom —ideal for guests, teens, or extended family. Additional updates include TWO NEW FRONT WINDOWS, HIGH-EFFICIENCY FURNACE, HOT WATER TANK, CENTRAL A/C, NEWER ROOF SHINGLES, and MODERN FIXTURES throughout. Enjoy a PRIVATE WEST-FACING BACKYARD with a garden shed and an INSULATED DOUBLE ATTACHED GARAGE. Located in a quiet, family-friendly community with YEAR-ROUND LAKE PRIVILEGES including swimming, skating, fishing, tennis, and more. Walking distance to SCHOOLS, PARKS, AND PATHWAYS with quick access to STONEY, MACLEOD, AND DEERFOOT TRAILS. The basement has a full bath rough-in for future development. Call your favourite Realtor and schedule a tour today.
| COMMUNITY | Chaparral |
| PROPERTY TYPE | Detached |
| BUILDING TYPE | House |
| STYLE | 2 Storey |
| YEAR BUILT | 1999 |
| SQUARE FOOTAGE | 1,525 |
| BEDROOMS | 4 |
| BATHROOMS | 3.00 |
| BASEMENT | Finished, Full |
| AMENITIES | |
| APPLIANCES | Central Air Conditioner, Dishwasher, Dryer, Garage Control(s), Humidifier, Microwave, Range Hood, Refrigerator, Stove(s), Washer |
| COOLING | Central Air |
| FIREPLACE | Gas |
| FLOORING | Carpet, Hardwood, Vinyl |
| HEATING | Forced Air |
| LAUNDRY | Main Level |
| LOT FEATURES | Back Lane, Back Yard, Front Yard, Garden, Landscaped, Low Maintenance Landscape, Private, Rectangular Lot, Street Lighting |
| PARKING | Double Garage Attached, Insulated |
| RESTRICTIONS | Easement Registered On Title |
| ROOF | Asphalt Shingle |
| TITLE | Fee Simple |
| BROKER | Real Broker |
| ROOMS | DIMENSIONS (m) | LEVEL |
|---|---|---|
| Kitchenette | 14`9" x 8`3" | Lower |
| Game Room | 18`4" x 15`5" | Lower |
| Bedroom | 10`9" x 10`0" | Lower |
| 2pc Bathroom | 4`7" x 5`10" | Main |
| Laundry | 5`5" x 9`1" | Main |
| Foyer | 8`5" x 6`0" | Main |
| Kitchen | 14`3" x 12`0" | Main |
| Pantry | 6`9" x 5`3" | Main |
| Living Room | 14`3" x 13`4" | Main |
| Sunroom/Solarium | 24`10" x 12`1" | Main |
| Bedroom - Primary | 11`11" x 11`0" | Upper |
| Bedroom | 12`7" x 9`0" | Upper |
| Bedroom | 12`7" x 10`1" | Upper |
| 4pc Bathroom | 4`11" x 8`4" | Upper |
| 4pc Bathroom | 8`1" x 4`11" | Upper |
| Walk-In Closet | 9`0" x 5`8" | Upper |

