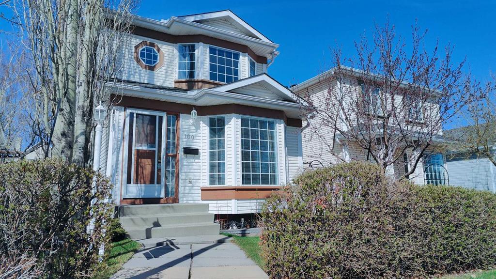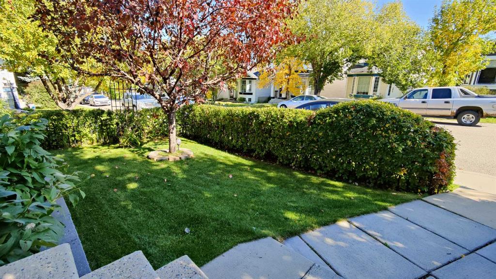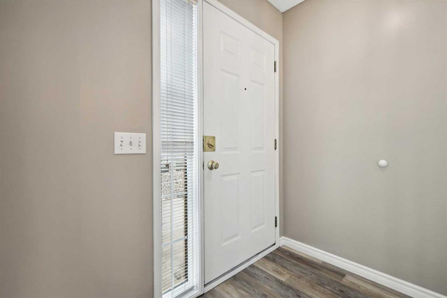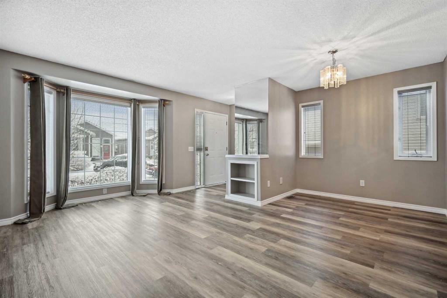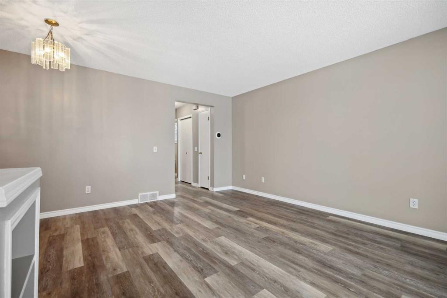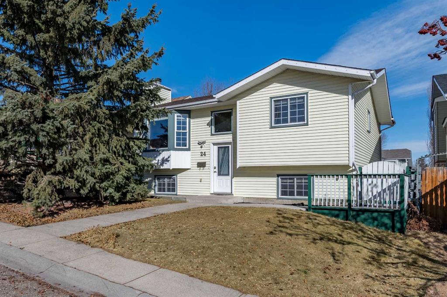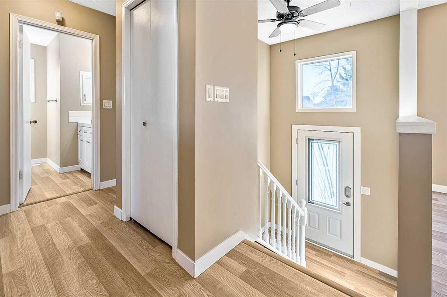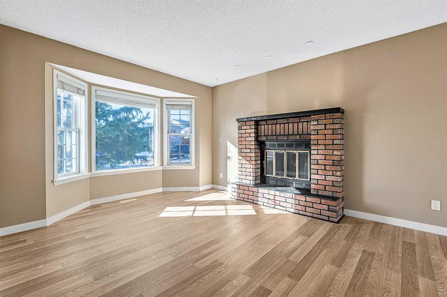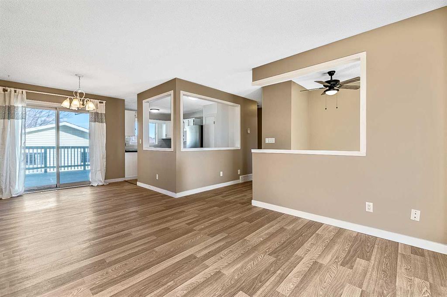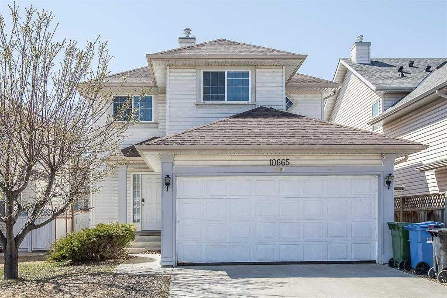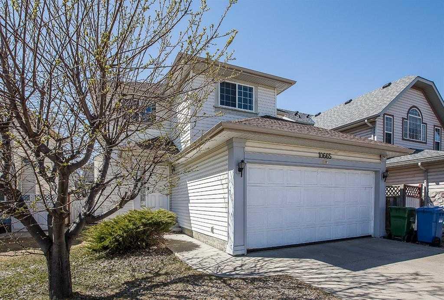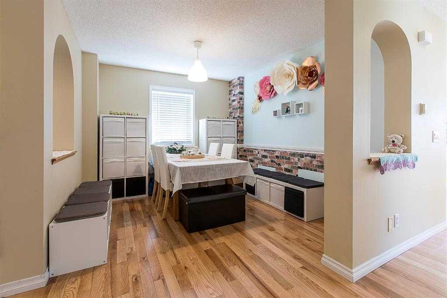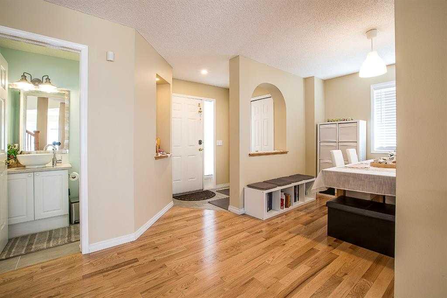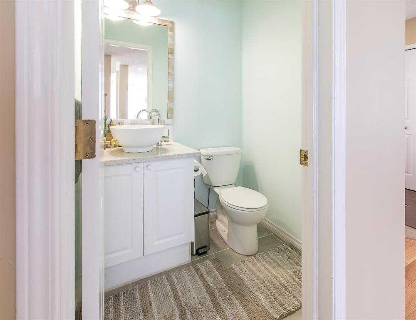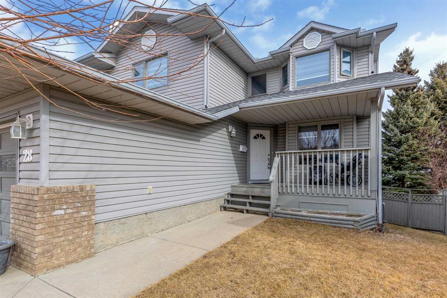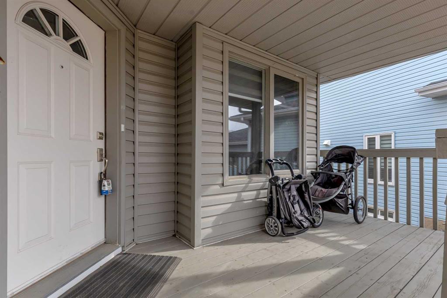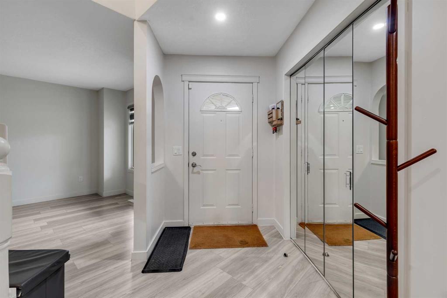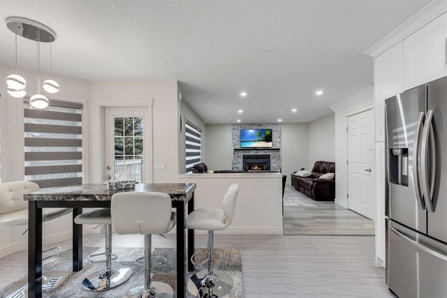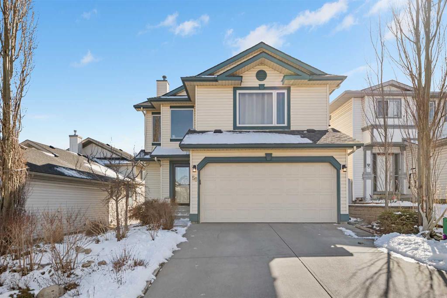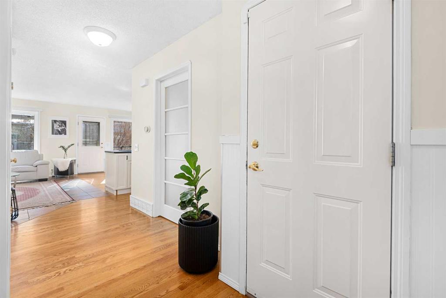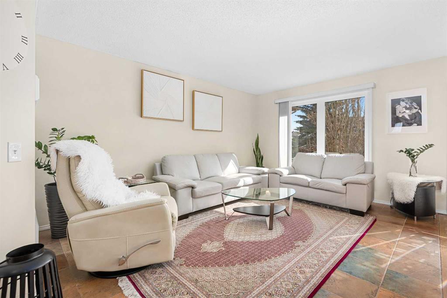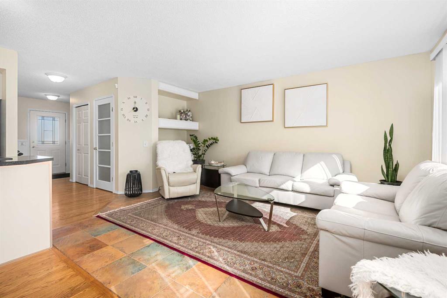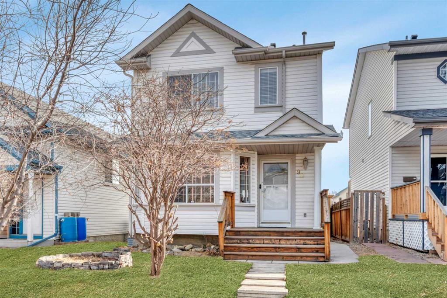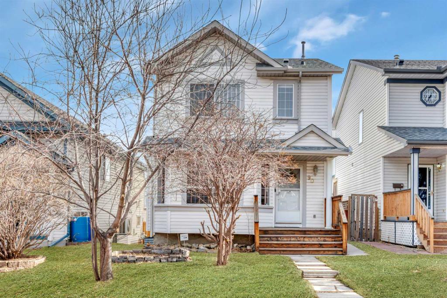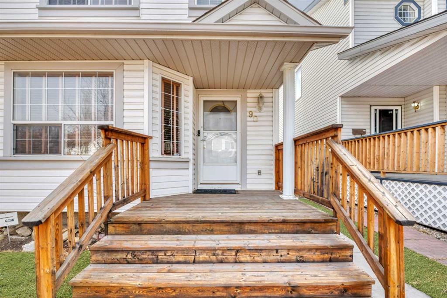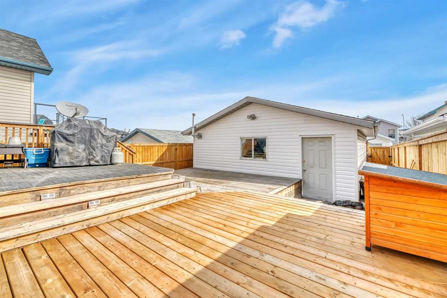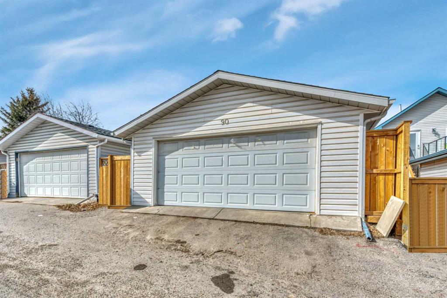116 Hidden Circle NW
Calgary T3A 5G9
MLS® Number: A2208731
$ 689,000
4
BEDROOMS
3 + 1
BATHROOMS
1,872
SQUARE FEET
1994
YEAR BUILT
Welcome to one of the largest pie-shaped lots in Hidden Valley! This 3+1 bedroom, 3.5 bath home is tucked away on a quiet cul-de-sac, just steps from a pond, parks and pathways. The main floor features a functional layout with a bright living/dining area, spacious oak kitchen with island, pantry, plus a cozy family room with gas fireplace. Upstairs offers 3 bedrooms, including a large primary suite with walk-in closet and 4-piece ensuite. The fully finished basement includes a rec room, wet bar, 4th bedroom, 3-piece bath, and gas stove fireplace. Enjoy the massive and beautifully landscaped, sun-filled backyard with mature trees, perennial gardens, and a large two-tiered cedar deck with pergola. Close to schools, transit, shopping, and major routes — this home truly has it all!
| COMMUNITY | Hidden Valley |
| PROPERTY TYPE | Detached |
| BUILDING TYPE | House |
| STYLE | 2 Storey |
| YEAR BUILT | 1994 |
| SQUARE FOOTAGE | 1,872 |
| BEDROOMS | 4 |
| BATHROOMS | 4.00 |
| BASEMENT | Finished, Full |
| AMENITIES | |
| APPLIANCES | Central Air Conditioner, Dishwasher, Dryer, Garage Control(s), Gas Stove, Microwave, Range Hood, Refrigerator, Washer, Window Coverings |
| COOLING | Central Air |
| FIREPLACE | Family Room, Gas |
| FLOORING | Carpet, Hardwood, Laminate, Linoleum, Vinyl Plank |
| HEATING | Forced Air, Wood Stove |
| LAUNDRY | Main Level |
| LOT FEATURES | Back Yard, Cul-De-Sac, Landscaped, No Neighbours Behind, Pie Shaped Lot, Private |
| PARKING | Double Garage Attached |
| RESTRICTIONS | None Known |
| ROOF | Asphalt Shingle |
| TITLE | Fee Simple |
| BROKER | Real Broker |
| ROOMS | DIMENSIONS (m) | LEVEL |
|---|---|---|
| 3pc Bathroom | 0`0" x 0`0" | Lower |
| Bedroom | 11`7" x 12`7" | Lower |
| Game Room | 18`5" x 31`8" | Lower |
| Furnace/Utility Room | 12`8" x 12`4" | Lower |
| 2pc Bathroom | 0`0" x 0`0" | Main |
| Breakfast Nook | 10`11" x 9`0" | Main |
| Dining Room | 12`0" x 7`11" | Main |
| Family Room | 16`1" x 13`5" | Main |
| Foyer | 9`5" x 6`10" | Main |
| Eat in Kitchen | 16`8" x 13`5" | Main |
| Laundry | 9`7" x 8`0" | Main |
| Living Room | 9`11" x 12`0" | Main |
| 4pc Bathroom | 0`0" x 0`0" | Upper |
| 4pc Ensuite bath | 0`0" x 0`0" | Upper |
| Bedroom | 16`8" x 9`5" | Upper |
| Bedroom | 10`1" x 16`0" | Upper |
| Bedroom - Primary | 15`2" x 13`3" | Upper |


















































