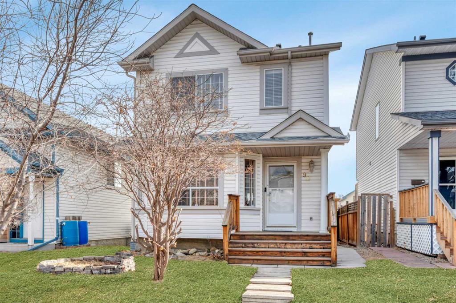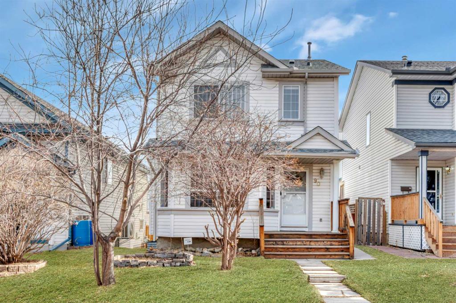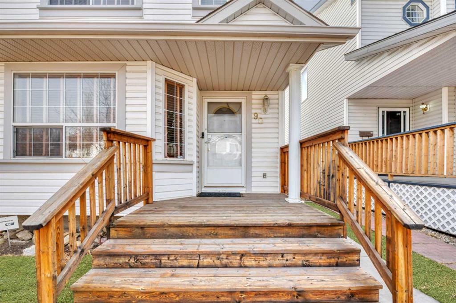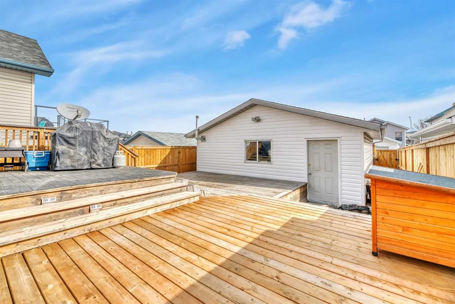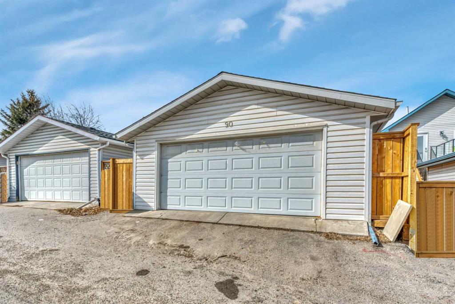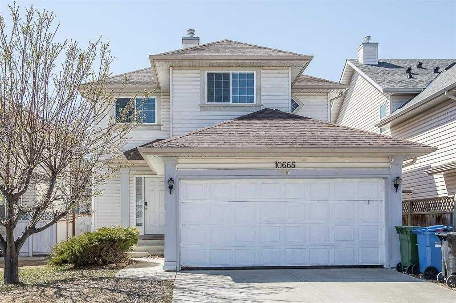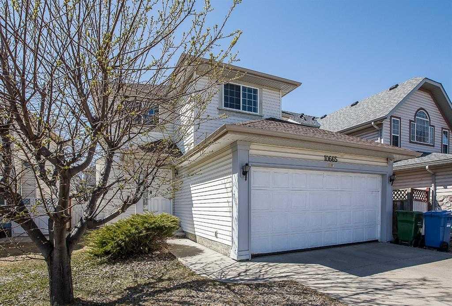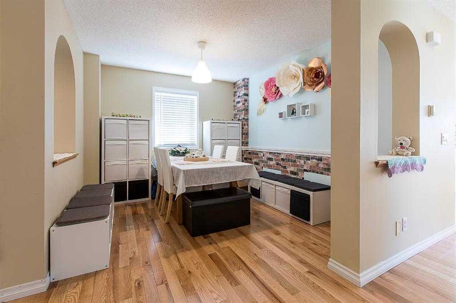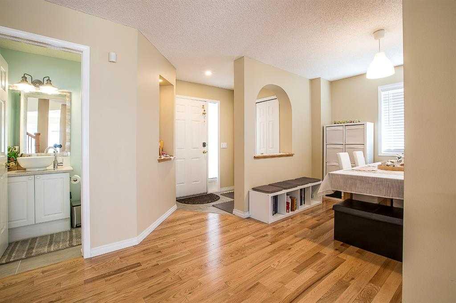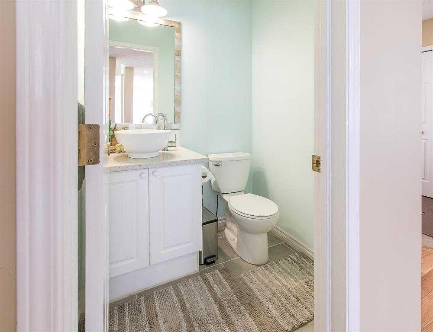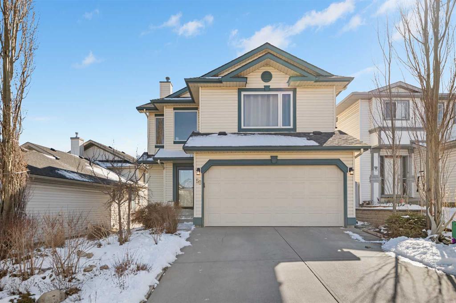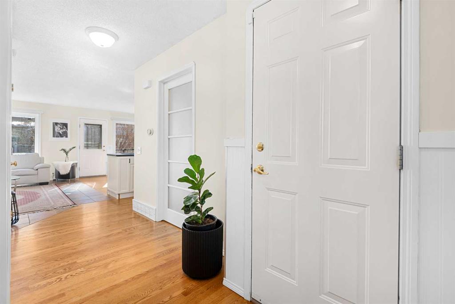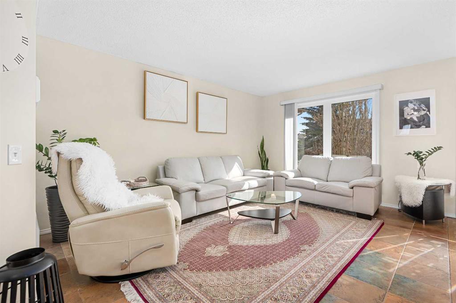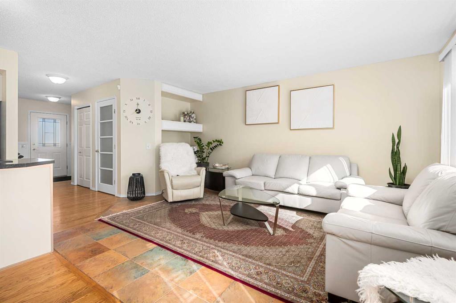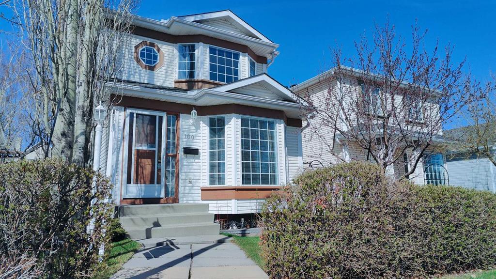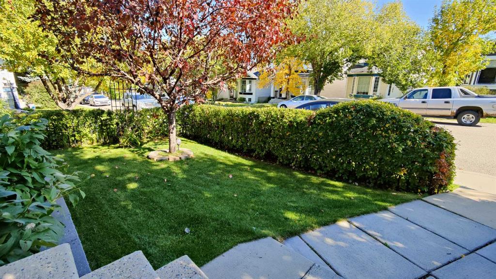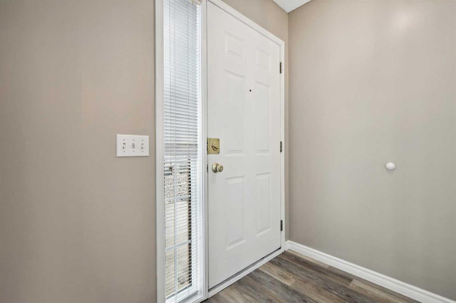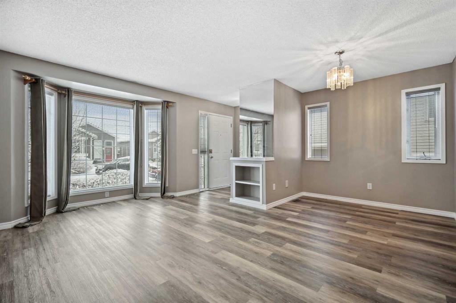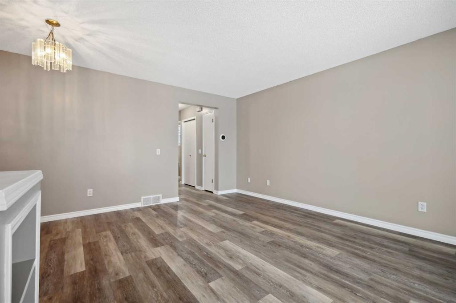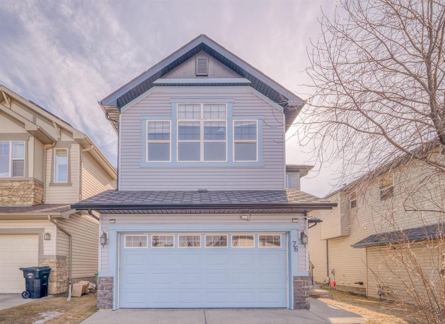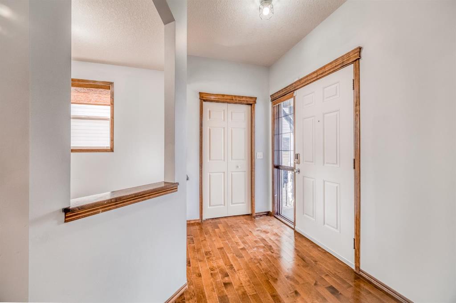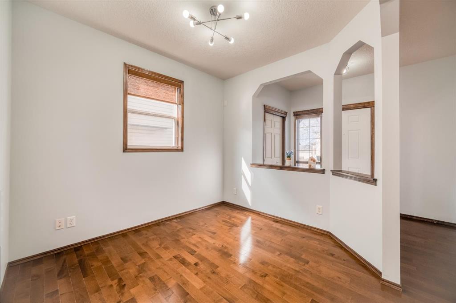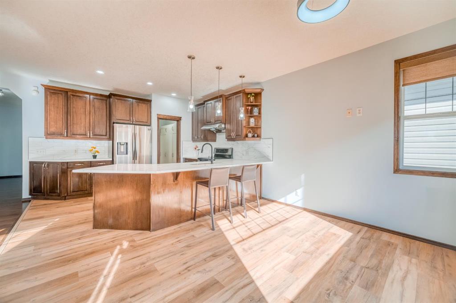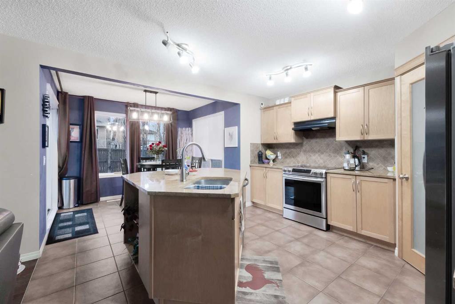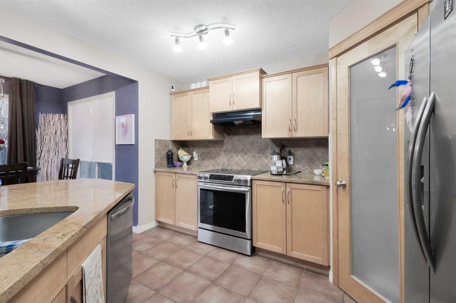36 Hidden Spring Place NW
Calgary T3A 5H6
MLS® Number: A2196541
$ 668,000
3
BEDROOMS
2 + 1
BATHROOMS
1,531
SQUARE FEET
1994
YEAR BUILT
OPEN HOUSE SATURDAY APRIL 5 FROM 2:30PM=3:30PM. This home is immaculate! Nestled on a quick cul-de-sac, this family home is within walking distance to both public and catholic K-9 schools and city transit. Pride of ownership is evident throughout this home. Upon entry, you will be greeted by a formal, front living room with bay windows. The wonderful kitchen has been updated and boasts a large center island, pantry, quartz countertops and stainless-steel appliances. The kitchen eating area is spacious and overlooks a cozy family room with center gas fireplace. Access to the large two-tiered, oversized rear deck and sunny, south back yard is via the kitchen nook. There is also an updated 2-pce bathroom on the main level. Take a walk up to the second level and you will find three good-size bedrooms, including the primary suite featuring an updated 3-pce ensuite and walk in closet. The two recently renovated upper-level bathrooms feature with quartz countertops, new toilets, bathtubs, walk-in shower tiles and new paint. The developed lower level holds a spacious family room, home office and ample storage. There is also 3-pce rough-in should you want to develop a bathroom in the future. The family room and stairwell include feature walls made from original Alberta barn wood! The large rear pie-shaped lot backs south, has mature trees, perennials, and is perfect for entertaining family and friends from summer to fall! The insulated double detached garage is drywalled and painted. The work benches and electric heater will all stay. The highlight of this garage is the full upper loft with provides an abundance of additional storage space. The current owners have installed a convenient pull-down, spring coiled staircase to allow for easy access. Additional features of this amazing home: large front porch for you to sit and enjoy your morning coffee, storage underneath the front porch, original hardwood, tile flooring in all bathrooms, the entire house has been repainted over the past four years, all blinds and window covers, vacu-flo and standup freezer stay. Do not miss this rare opportunity!
| COMMUNITY | Hidden Valley |
| PROPERTY TYPE | Detached |
| BUILDING TYPE | House |
| STYLE | 2 Storey |
| YEAR BUILT | 1994 |
| SQUARE FOOTAGE | 1,531 |
| BEDROOMS | 3 |
| BATHROOMS | 3.00 |
| BASEMENT | Finished, Full |
| AMENITIES | |
| APPLIANCES | Built-In Oven, Central Air Conditioner, Dishwasher, Dryer, Electric Range, Garage Control(s), Humidifier, Microwave Hood Fan, Refrigerator, Washer, Window Coverings |
| COOLING | Central Air |
| FIREPLACE | Gas, Living Room, Tile |
| FLOORING | Carpet, Ceramic Tile, Hardwood |
| HEATING | Forced Air |
| LAUNDRY | Main Level |
| LOT FEATURES | Back Lane, Back Yard, Cul-De-Sac, Front Yard, Landscaped, Level, Treed |
| PARKING | Double Garage Detached, Insulated |
| RESTRICTIONS | Utility Right Of Way |
| ROOF | Asphalt Shingle |
| TITLE | Fee Simple |
| BROKER | RE/MAX Real Estate (Mountain View) |
| ROOMS | DIMENSIONS (m) | LEVEL |
|---|---|---|
| Game Room | 13`1" x 23`11" | Lower |
| Furnace/Utility Room | 19`11" x 14`3" | Lower |
| 2pc Bathroom | Main | |
| Living Room | 15`3" x 12`6" | Main |
| Kitchen | 9`3" x 12`7" | Main |
| Family Room | 11`9" x 12`9" | Main |
| Dining Room | 11`0" x 6`0" | Main |
| Bedroom - Primary | 12`7" x 12`0" | Upper |
| Bedroom | 10`4" x 14`0" | Upper |
| Bedroom | 10`3" x 13`4" | Upper |
| 3pc Ensuite bath | Upper | |
| 4pc Bathroom | Upper |


















































