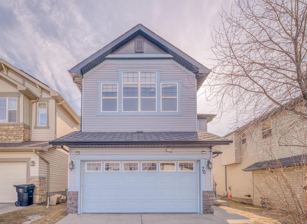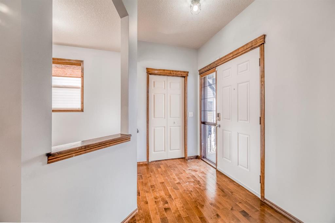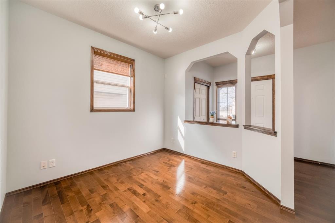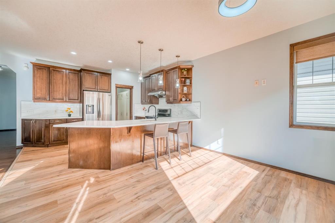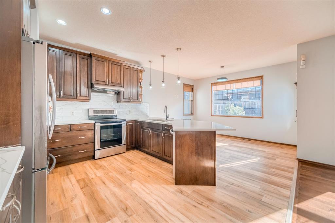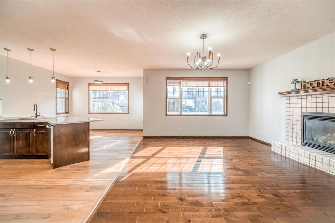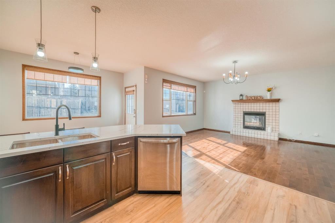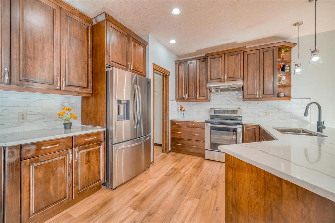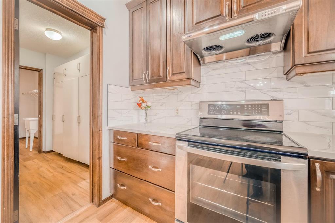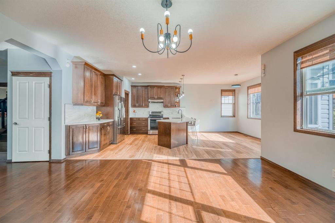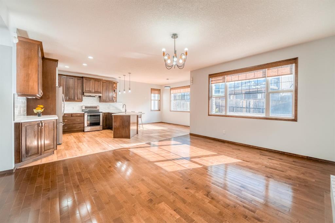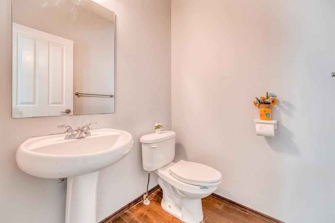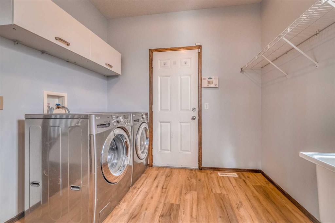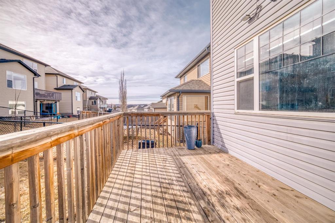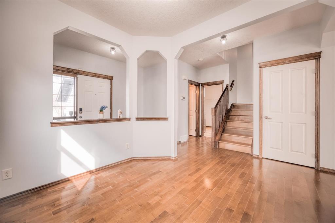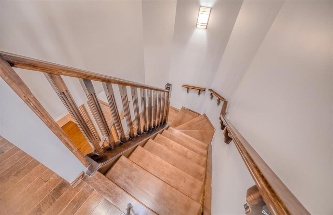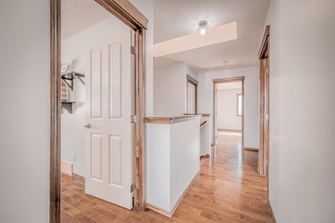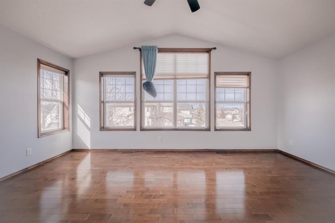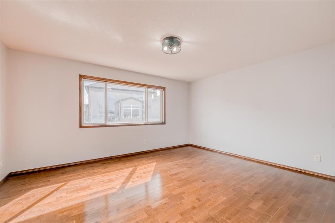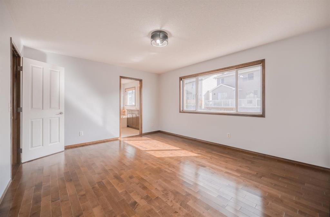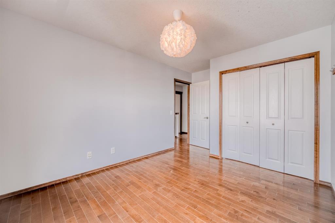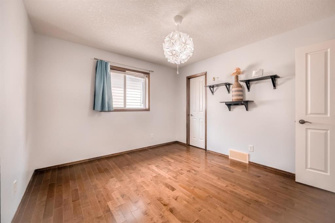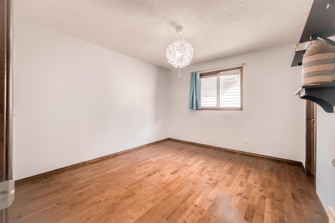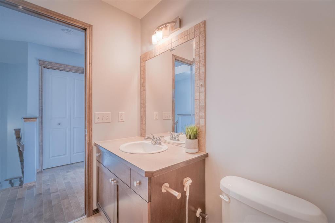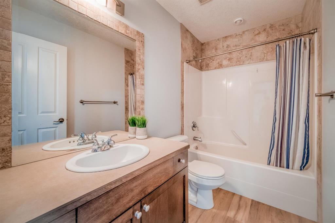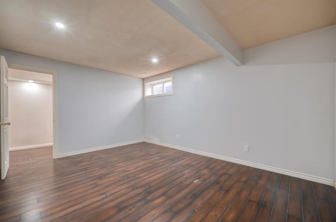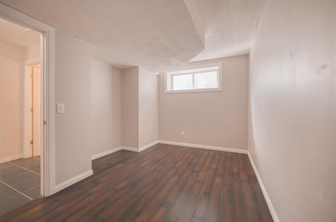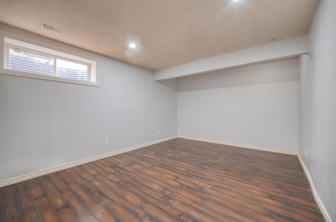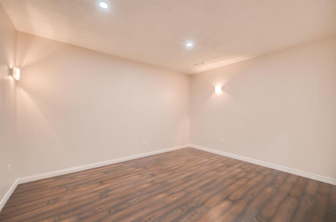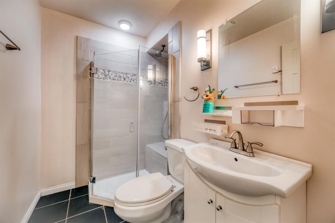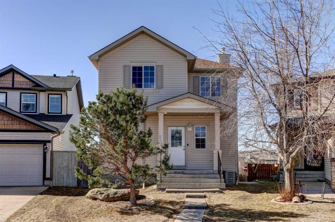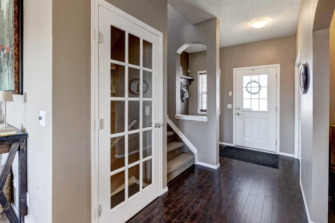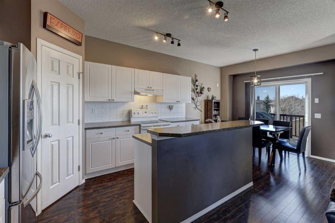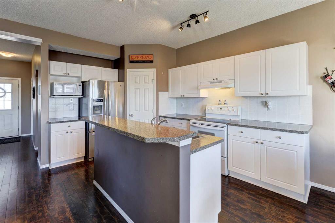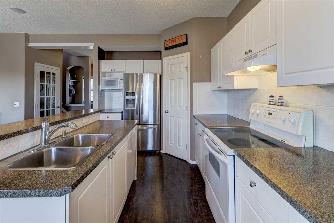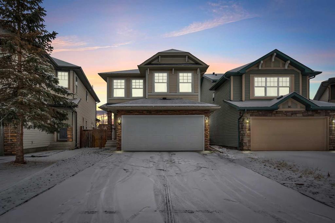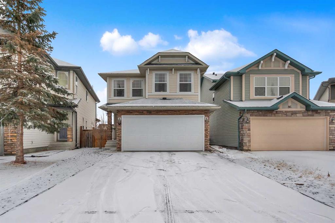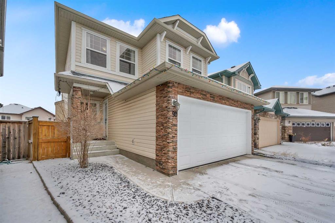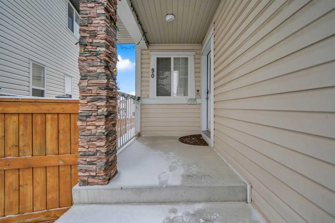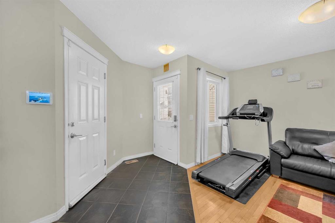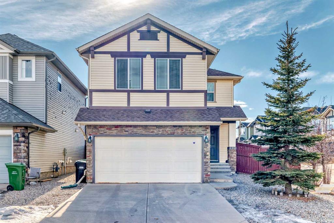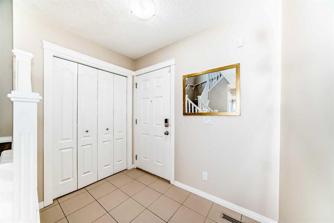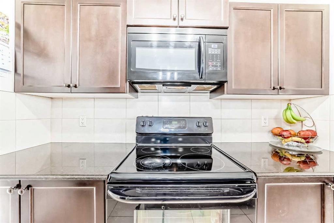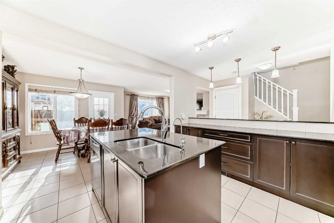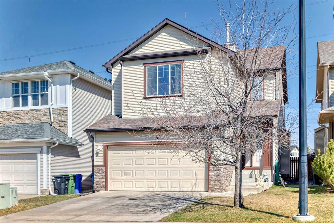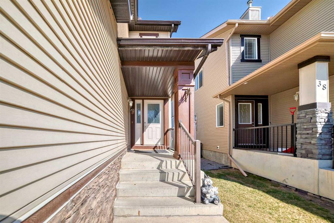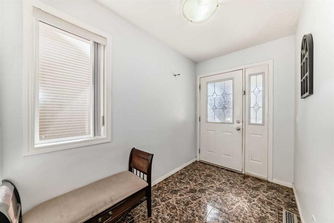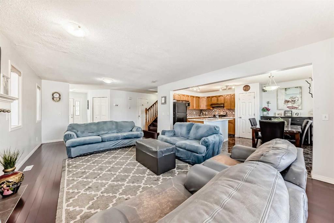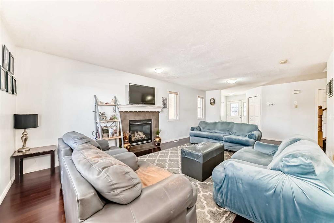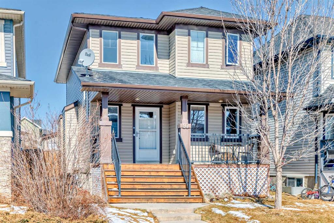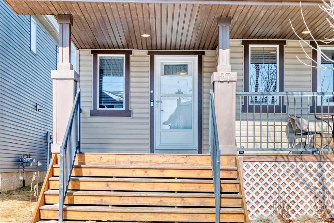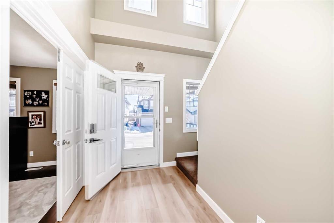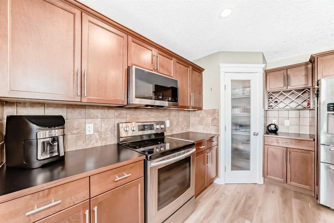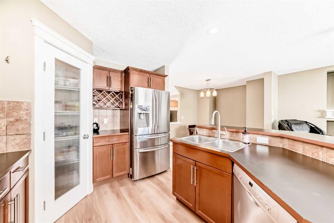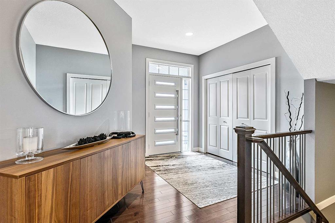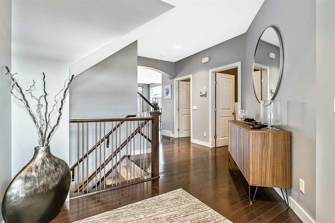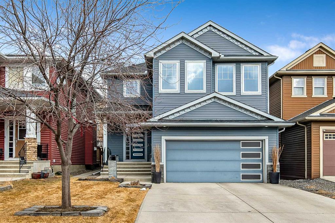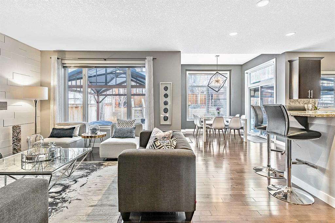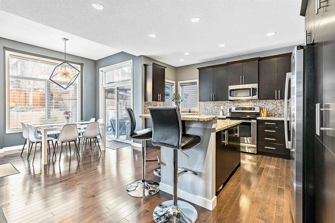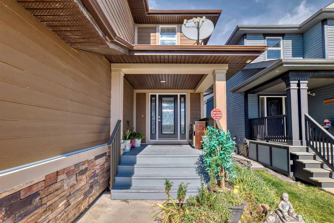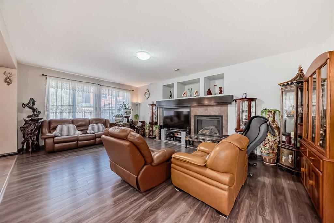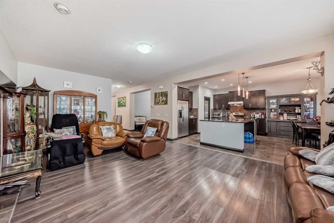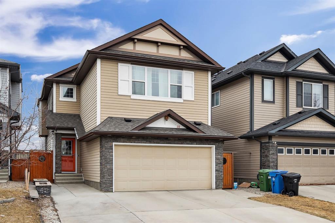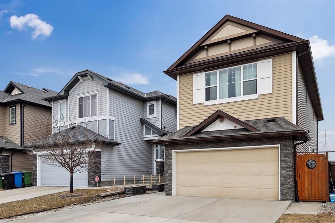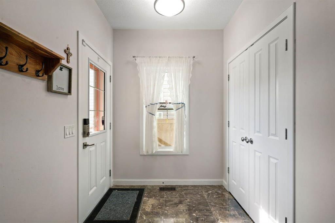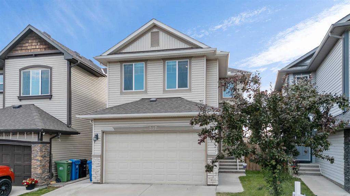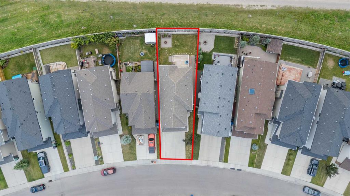76 Pantego Rise NW
Calgary T3K 6J2
MLS® Number: A2206157
$ 729,900
6
BEDROOMS
3 + 1
BATHROOMS
2,282
SQUARE FEET
2005
YEAR BUILT
**OPEN HOUSE: 1-3PM SAT , Apr 19, 2025** Welcome to this beautifully upgraded home in desirable Panorama Hills, offering over 3,100 sq ft of fully developed living space. With 4 bedrooms, 4 full bathrooms, a vaulted-ceiling bonus room, and a fully finished basement, this home is ideal for growing families.Stylish walnut-stained hardwood floors flow through the main and upper levels, with new flooring in the kitchen, dining, laundry, and upstairs bathroom. The kitchen has been freshly updated with new countertops, sink, backsplash, and range hood. A walk-through pantry, main floor laundry with a sink, and a sunny breakfast nook add to the functionality.The spacious upper level features a bright bonus room, a large primary bedroom with a spa-like ensuite and walk-in closet, plus two additional bedrooms and a full bath. The fully developed basement includes a rec room wired for a home theater, a fourth bedroom, and another full bath. Recent upgrades include fresh paint on both levels, new light fixtures throughout, new siding at the front, and freshly painted garage and front doors, giving this home a crisp, modern look. Located on a quiet street, close to parks, schools, shopping, and the Panorama Hills community center, this home offers unbeatable value in a prime location. Don’t miss out — book your showing today!
| COMMUNITY | Panorama Hills |
| PROPERTY TYPE | Detached |
| BUILDING TYPE | House |
| STYLE | 2 Storey |
| YEAR BUILT | 2005 |
| SQUARE FOOTAGE | 2,282 |
| BEDROOMS | 6 |
| BATHROOMS | 4.00 |
| BASEMENT | Finished, Full |
| AMENITIES | |
| APPLIANCES | Dishwasher, Dryer, Microwave, Range Hood, Refrigerator, See Remarks, Washer |
| COOLING | None |
| FIREPLACE | Gas Log |
| FLOORING | Carpet, Hardwood, Vinyl Plank |
| HEATING | Forced Air |
| LAUNDRY | Laundry Room |
| LOT FEATURES | Back Yard, Private, See Remarks |
| PARKING | Double Garage Attached |
| RESTRICTIONS | None Known |
| ROOF | Asphalt Shingle |
| TITLE | Fee Simple |
| BROKER | Homecare Realty Ltd. |
| ROOMS | DIMENSIONS (m) | LEVEL |
|---|---|---|
| Bedroom | 8`2" x 14`0" | Basement |
| 3pc Bathroom | 7`6" x 4`8" | Basement |
| Family Room | 10`6" x 13`2" | Basement |
| Bedroom | 15`6" x 11`9" | Basement |
| Entrance | 12`3" x 5`3" | Main |
| 2pc Bathroom | 5`0" x 5`0" | Main |
| Mud Room | 8`10" x 8`6" | Main |
| Dining Room | 8`11" x 10`0" | Main |
| Living Room | 16`7" x 14`0" | Main |
| Kitchen With Eating Area | 21`7" x 12`11" | Main |
| Pantry | 4`10" x 9`3" | Main |
| Bedroom - Primary | 12`11" x 15`7" | Upper |
| 4pc Ensuite bath | 11`0" x 10`0" | Upper |
| Walk-In Closet | 6`8" x 8`0" | Upper |
| 4pc Bathroom | 8`10" x 4`11" | Upper |
| Bedroom | 9`11" x 11`9" | Upper |
| Bedroom | 12`1" x 11`0" | Upper |
| Bedroom | 18`0" x 13`3" | Upper |

