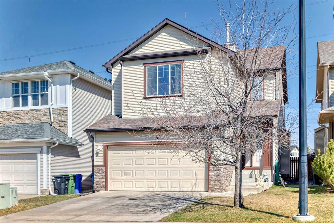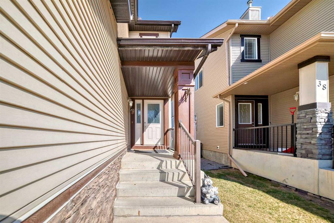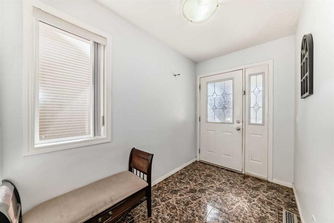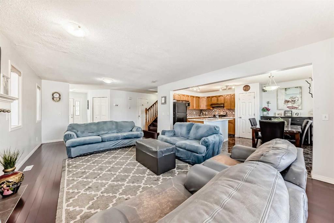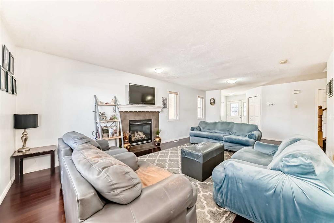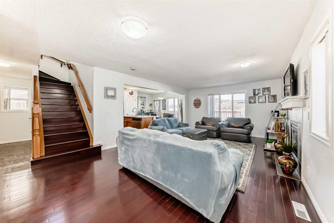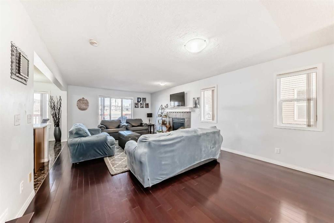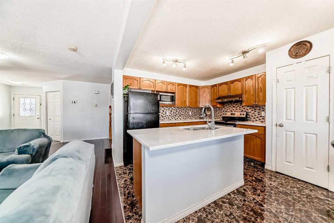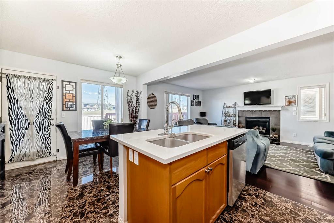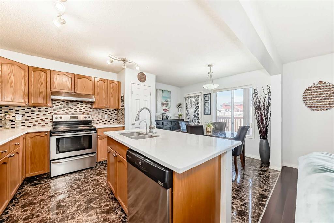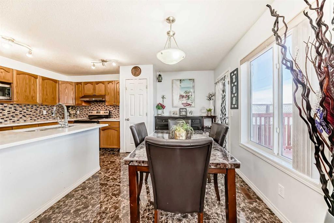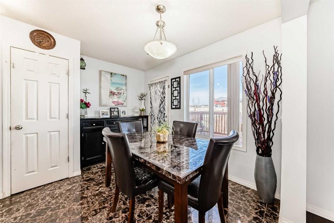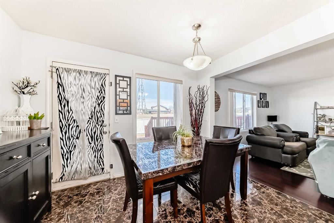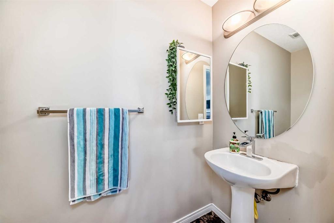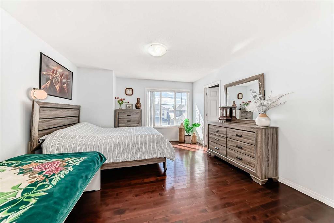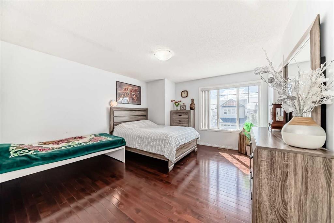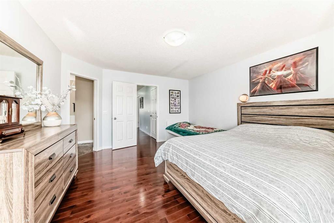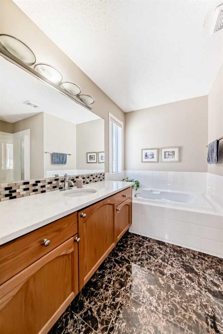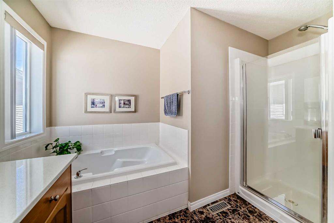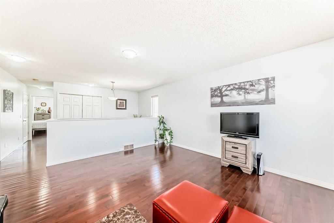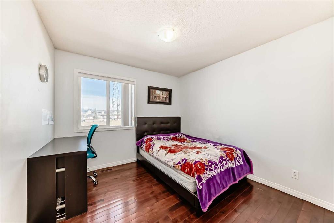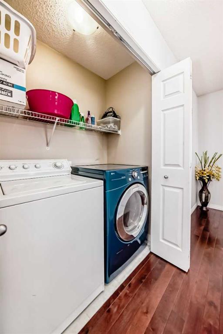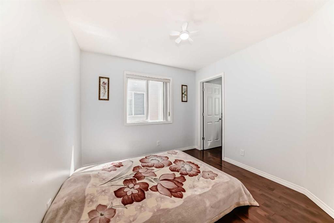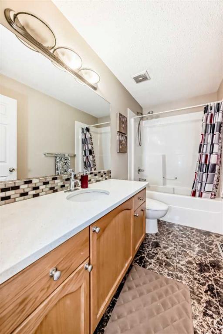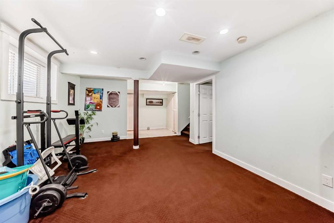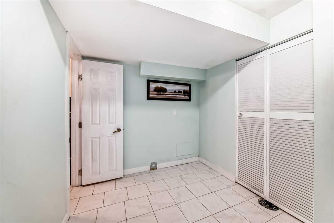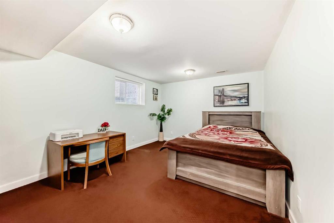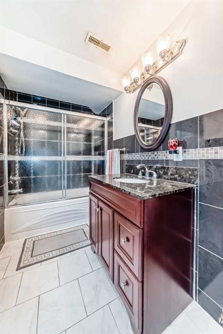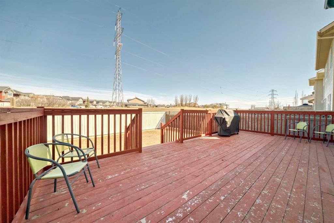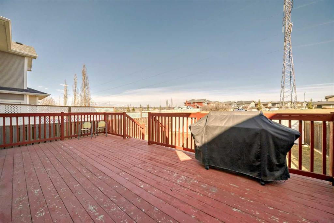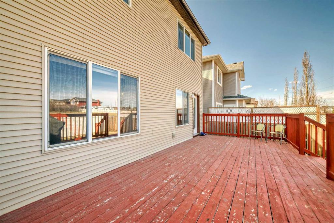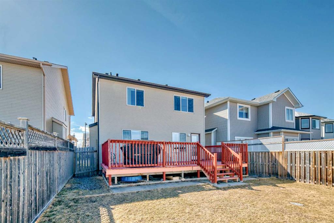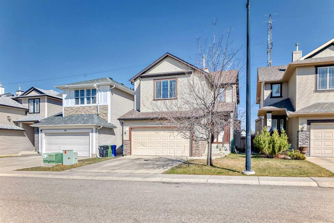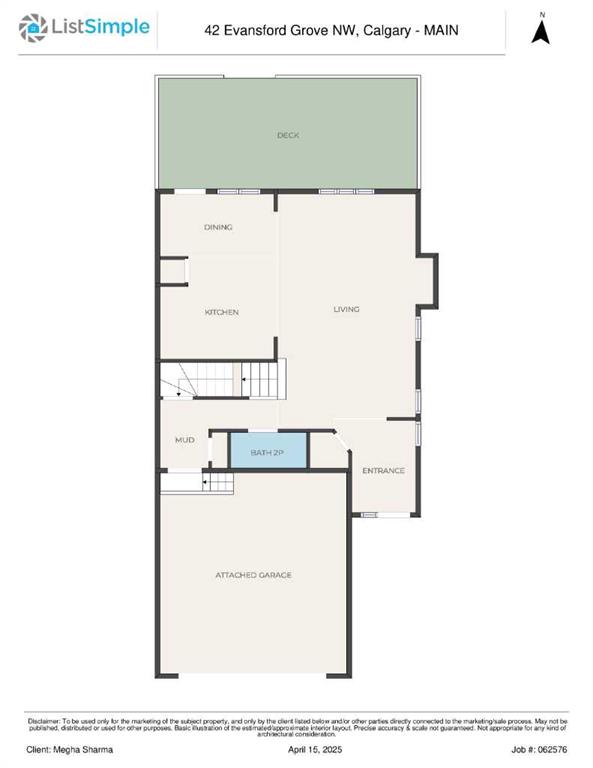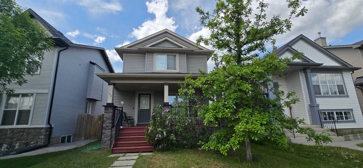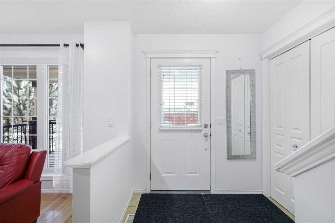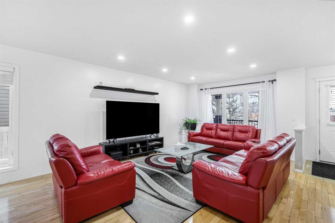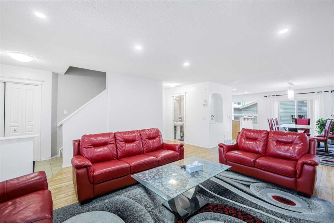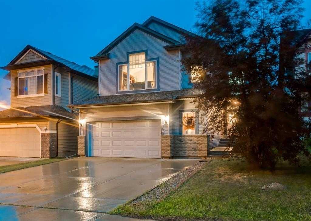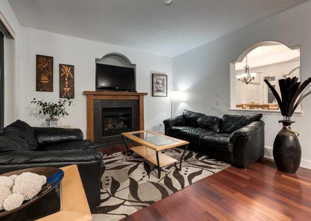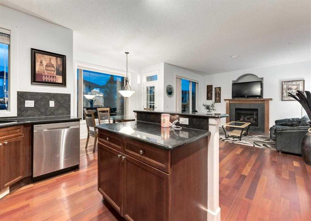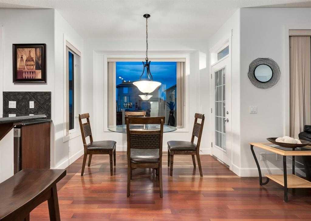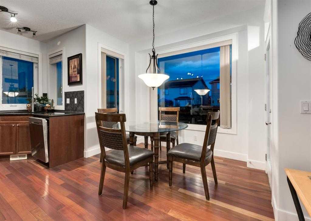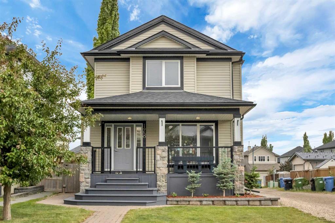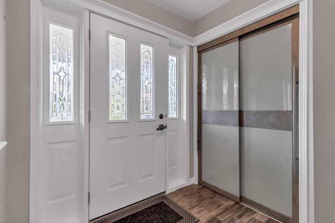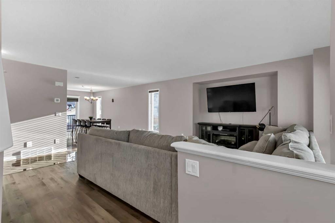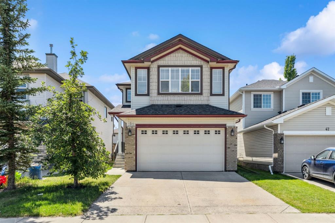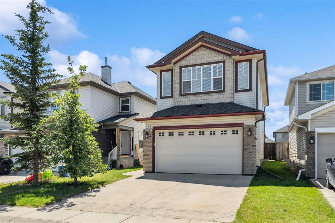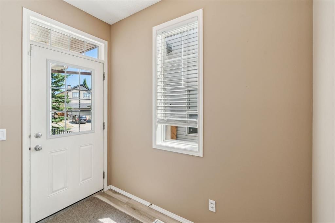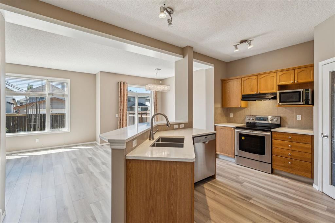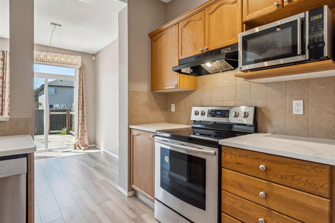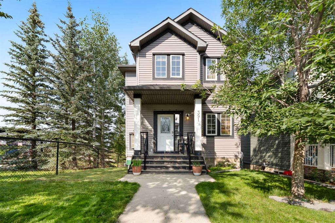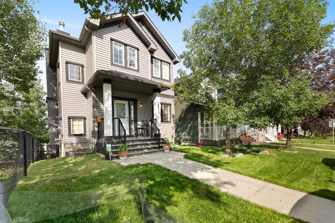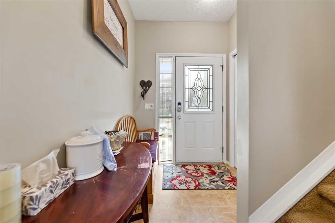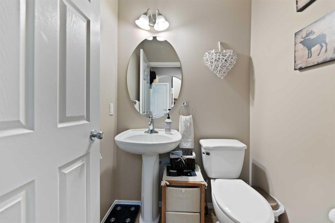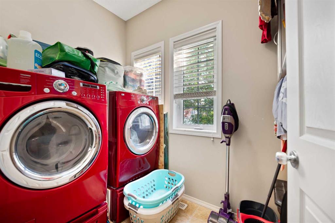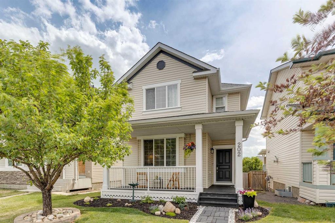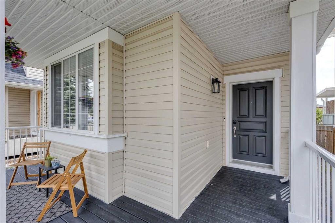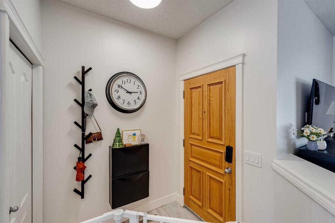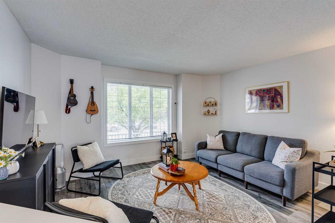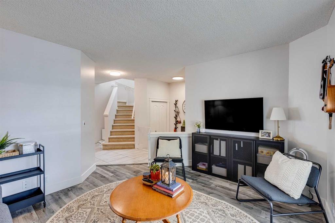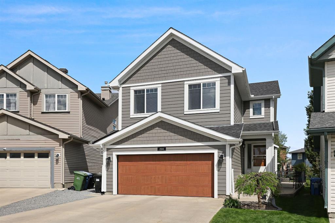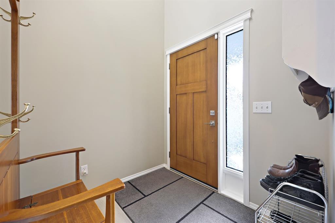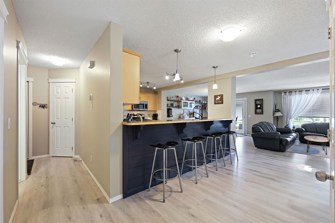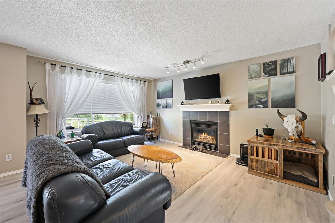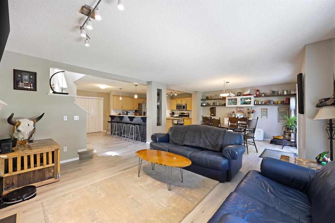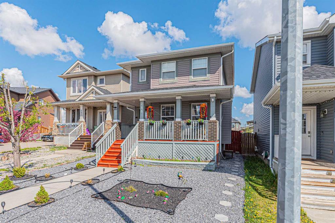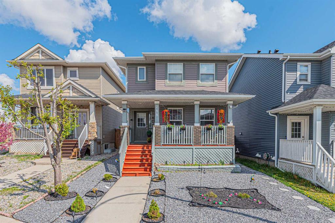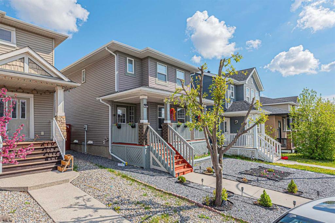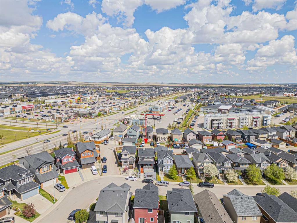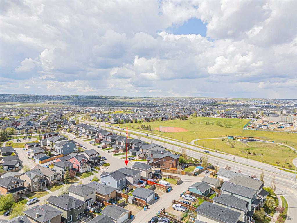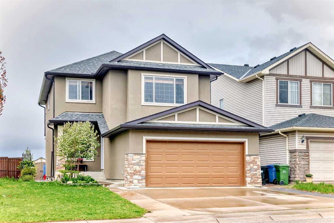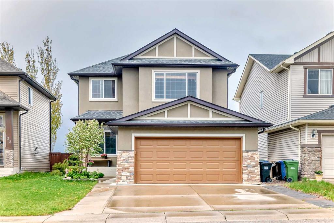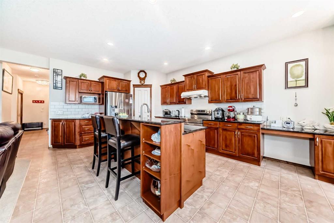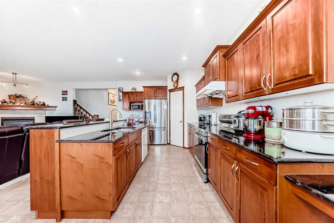42 Evansford Grove NW
Calgary T3P 1G7
MLS® Number: A2212116
$ 729,000
4
BEDROOMS
3 + 1
BATHROOMS
1,934
SQUARE FEET
2006
YEAR BUILT
Beautifully maintained 4-bedroom, 3.5-bathroom home with 1,927 sq ft of living space, located in the sought-after community of Evanston. Backing onto a green space and just steps from an off-leash dog park, this fully finished home offers a serene, pet-friendly setting. The main floor features a cozy natural gas fireplace, while the upper level includes a spacious bonus room, perfect for family use. The fully finished basement adds a fourth bedroom and laundry area, providing flexibility for guests or extended family. Enjoy outdoor living on the large deck and landscaped yard. Roof was replaced in 2022. Quiet location with easy access to local amenities.
| COMMUNITY | Evanston |
| PROPERTY TYPE | Detached |
| BUILDING TYPE | House |
| STYLE | 2 Storey |
| YEAR BUILT | 2006 |
| SQUARE FOOTAGE | 1,934 |
| BEDROOMS | 4 |
| BATHROOMS | 4.00 |
| BASEMENT | Finished, Full |
| AMENITIES | |
| APPLIANCES | Dishwasher, Electric Stove, Microwave, Range Hood, Refrigerator, Washer/Dryer, Window Coverings |
| COOLING | None |
| FIREPLACE | Gas |
| FLOORING | Carpet, Ceramic Tile, Hardwood |
| HEATING | Forced Air, Natural Gas |
| LAUNDRY | Upper Level |
| LOT FEATURES | Back Yard |
| PARKING | Double Garage Attached |
| RESTRICTIONS | None Known |
| ROOF | Asphalt |
| TITLE | Fee Simple |
| BROKER | AMG Realty |
| ROOMS | DIMENSIONS (m) | LEVEL |
|---|---|---|
| 4pc Bathroom | 10`9" x 4`11" | Basement |
| Bedroom | 16`3" x 11`4" | Basement |
| Game Room | 20`10" x 12`4" | Basement |
| Entrance | 9`5" x 5`7" | Main |
| Living Room | 23`0" x 13`9" | Main |
| 2pc Bathroom | 7`8" x 3`0" | Main |
| Mud Room | 6`11" x 3`9" | Main |
| Kitchen | 11`4" x 8`6" | Main |
| Dining Room | 8`2" x 11`3" | Main |
| Pantry | 2`4" x 1`10" | Main |
| Bonus Room | 16`11" x 14`3" | Second |
| Bedroom | 9`9" x 11`1" | Second |
| Bedroom | 12`7" x 10`3" | Second |
| Bedroom - Primary | 15`0" x 12`11" | Second |
| Walk-In Closet | 4`9" x 5`7" | Second |
| Laundry | 5`3" x 3`0" | Second |
| 4pc Bathroom | 9`11" x 4`11" | Second |
| 4pc Ensuite bath | 12`7" x 5`8" | Second |

