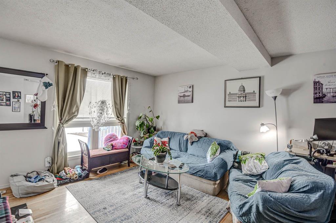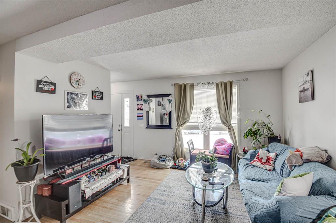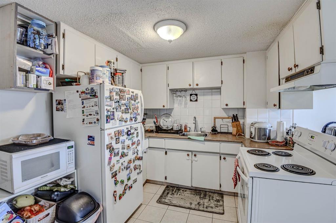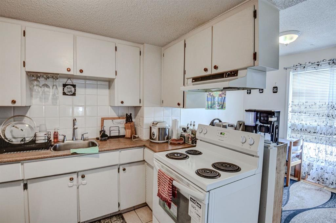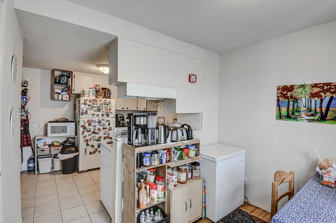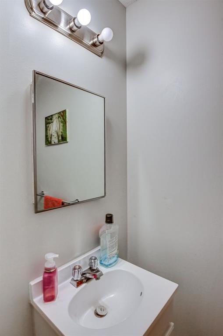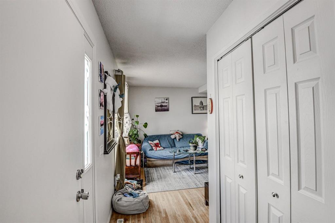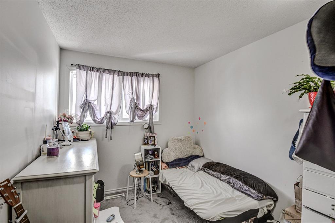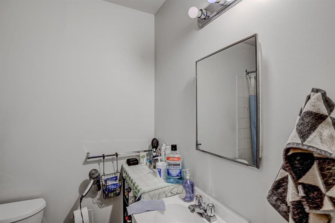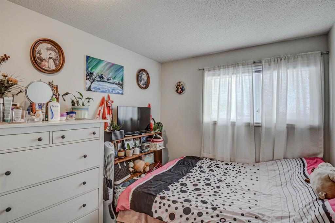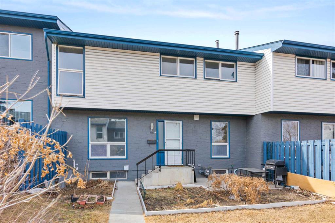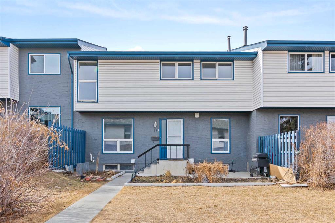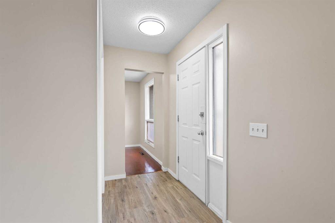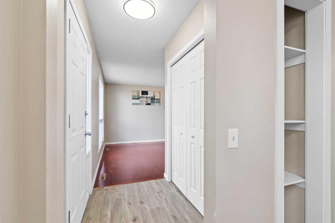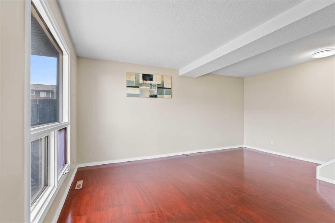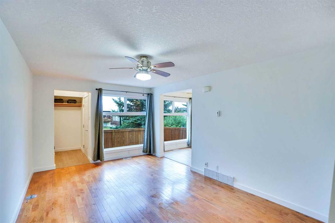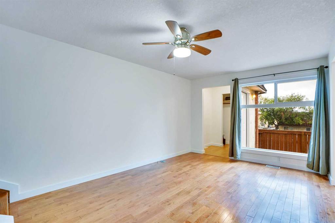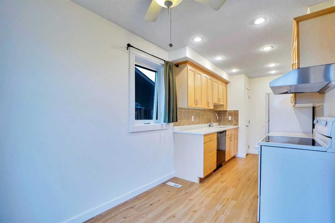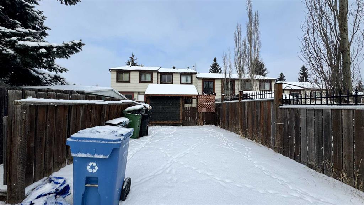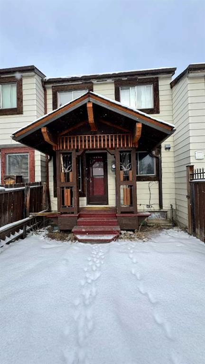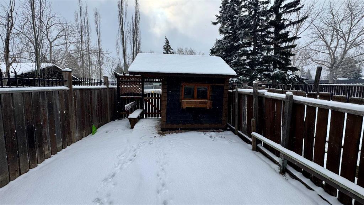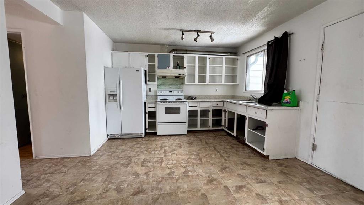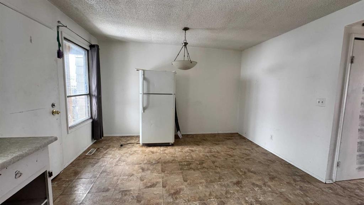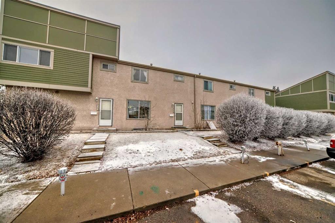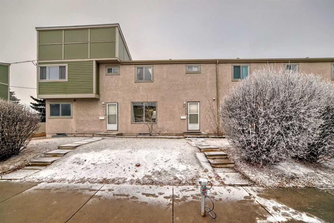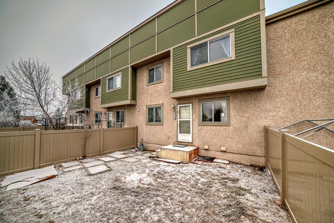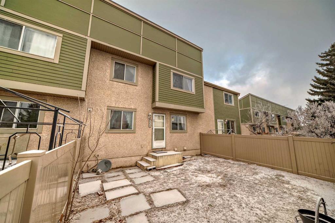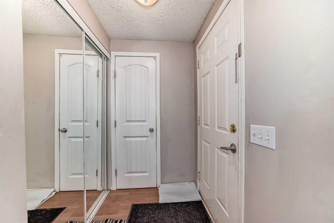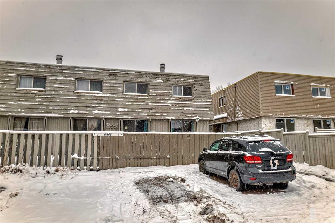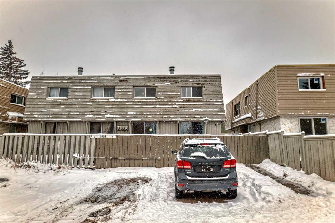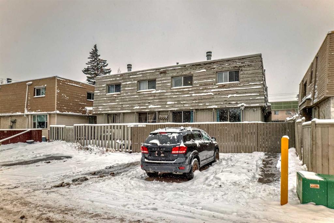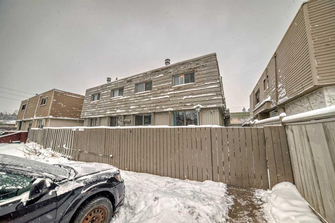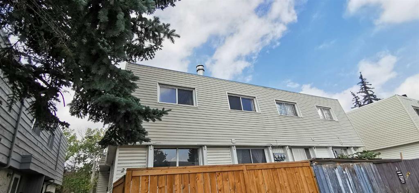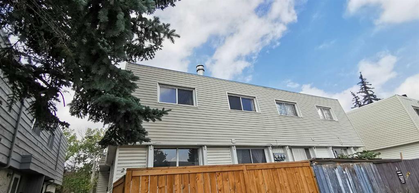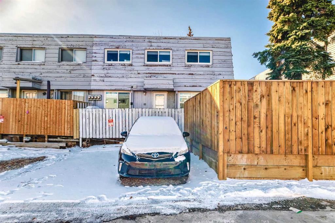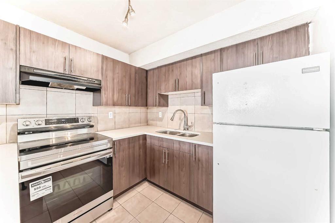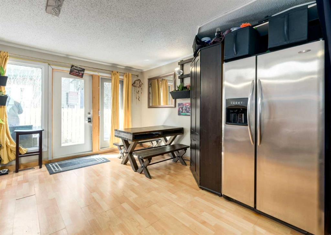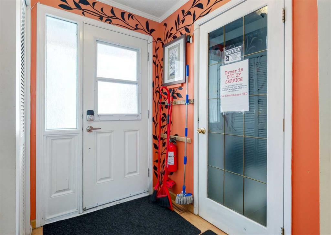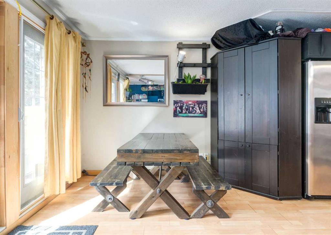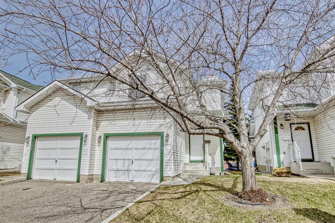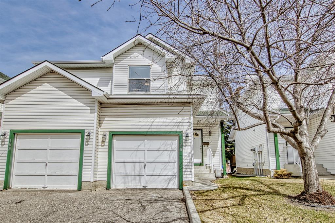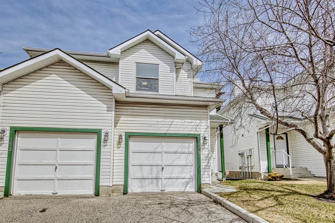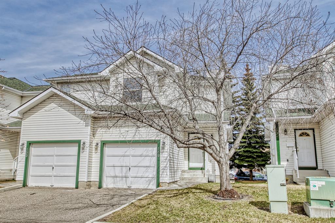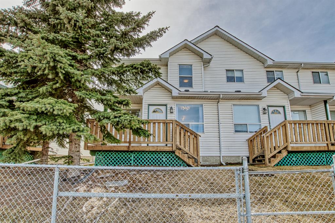116, 6440 4 Street NW
Calgary T4A0B5
MLS® Number: A2192758
$ 319,900
3
BEDROOMS
1 + 1
BATHROOMS
1,088
SQUARE FEET
1969
YEAR BUILT
End unit 2 storey townhouse with 3 bedrooms and 1 and 1/2 baths in nice location in Thorncliffe Village. U shaped kitchen with lots of cupboards and adjoining dining area. Stove replaced 2 years ago. Hardwood floors in living room and laundry is in the basement. Undeveloped basement ready for you to develop. Lots of amenities close to the complex and walking distance to Superstore, schools, public library and more.
| COMMUNITY | Thorncliffe |
| PROPERTY TYPE | Row/Townhouse |
| BUILDING TYPE | Other |
| STYLE | 2 Storey |
| YEAR BUILT | 1969 |
| SQUARE FOOTAGE | 1,088 |
| BEDROOMS | 3 |
| BATHROOMS | 2.00 |
| BASEMENT | Full, Unfinished |
| AMENITIES | |
| APPLIANCES | Dryer, Electric Stove, Range Hood, Refrigerator, Washer |
| COOLING | None |
| FIREPLACE | N/A |
| FLOORING | Carpet, Hardwood, Tile |
| HEATING | Forced Air |
| LAUNDRY | In Basement |
| LOT FEATURES | Front Yard |
| PARKING | Stall |
| RESTRICTIONS | Pet Restrictions or Board approval Required, Pets Allowed |
| ROOF | Asphalt Shingle |
| TITLE | Fee Simple |
| BROKER | Diamond Realty & Associates LTD. |
| ROOMS | DIMENSIONS (m) | LEVEL |
|---|---|---|
| Living Room | 12`7" x 16`9" | Main |
| Dining Room | 9`3" x 9`6" | Main |
| Kitchen | 7`5" x 9`0" | Main |
| 2pc Bathroom | 3`0" x 5`9" | Main |
| 4pc Bathroom | 5`0" x 7`6" | Second |
| Bedroom - Primary | 10`4" x 17`0" | Second |
| Bedroom | 8`4" x 9`9" | Second |
| Bedroom | 8`9" x 9`1" | Second |


