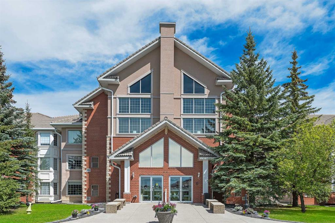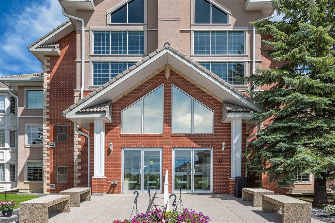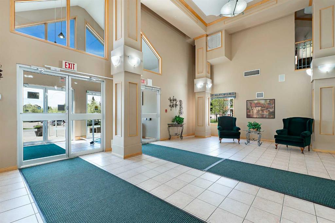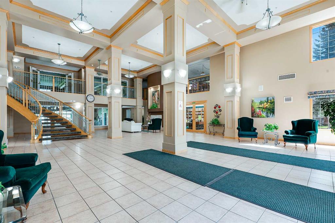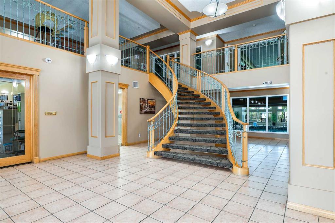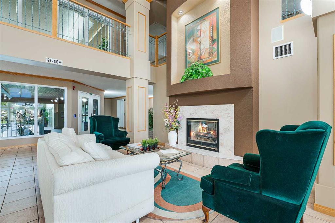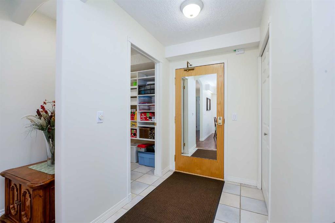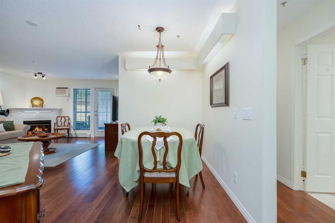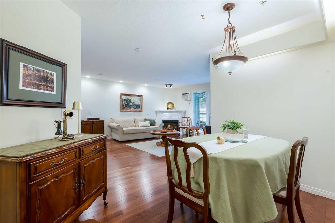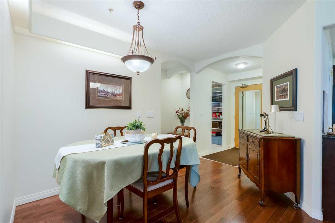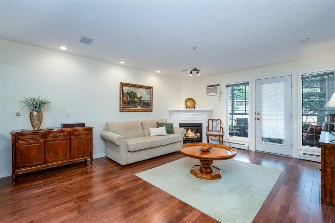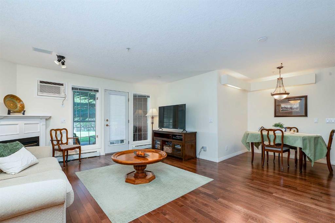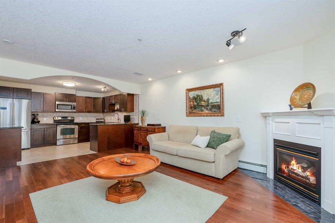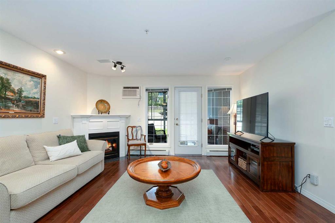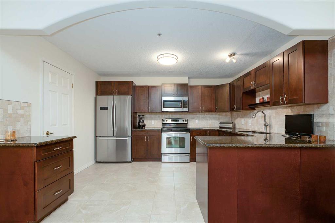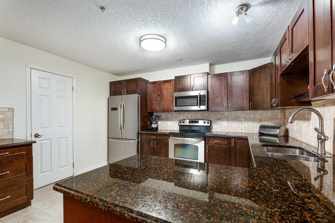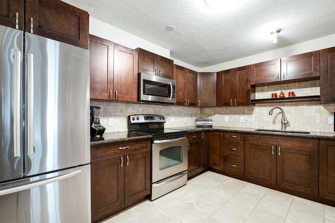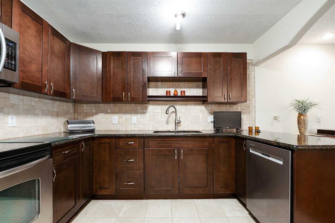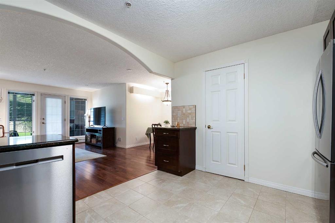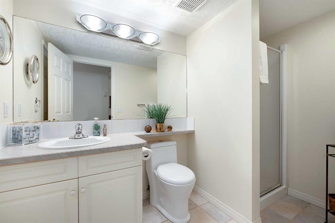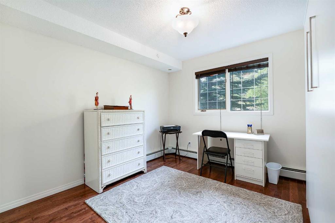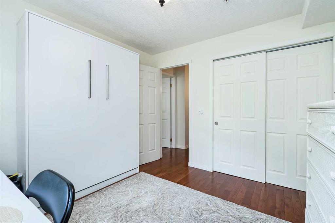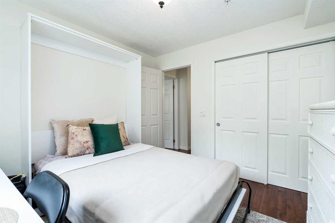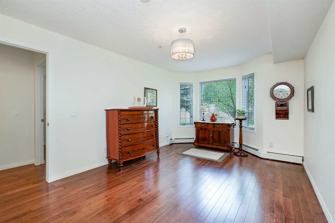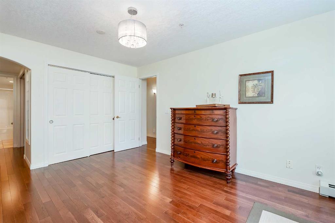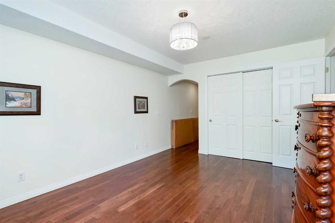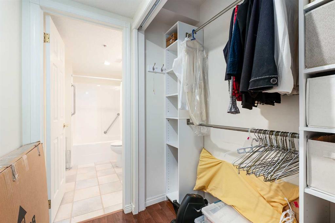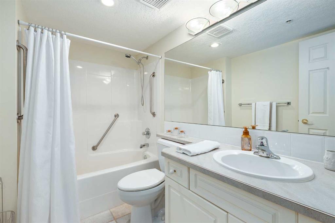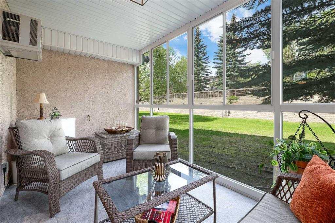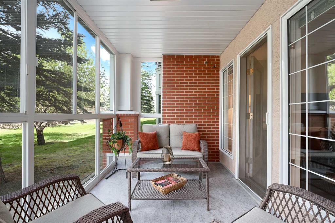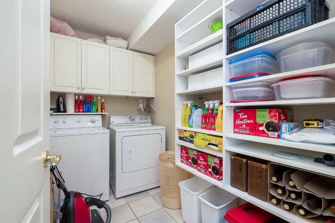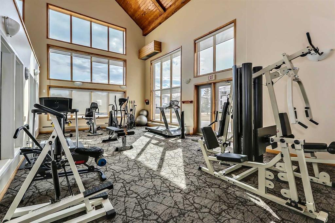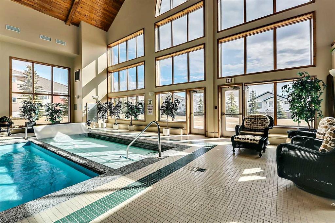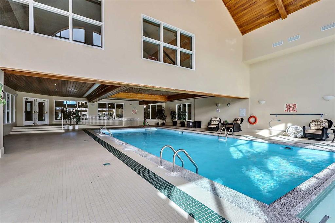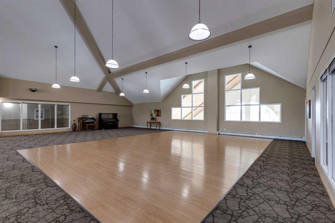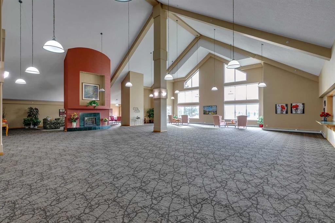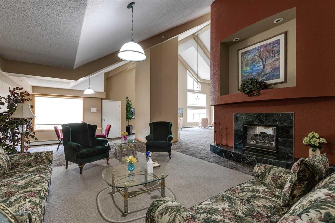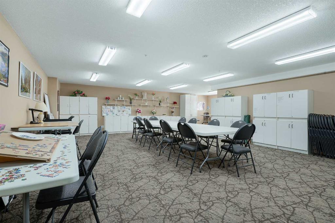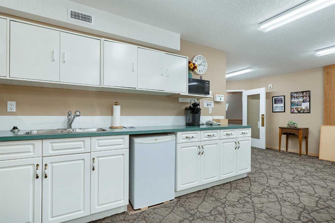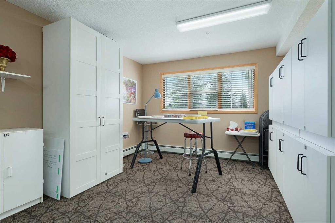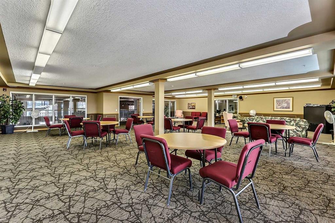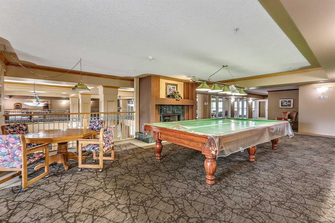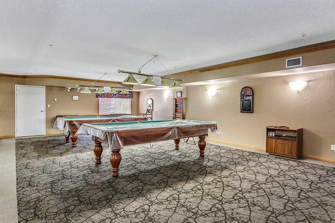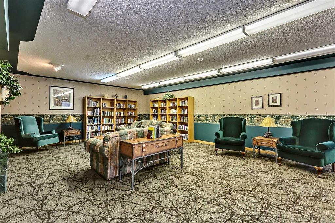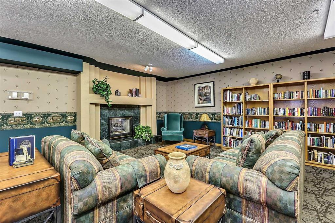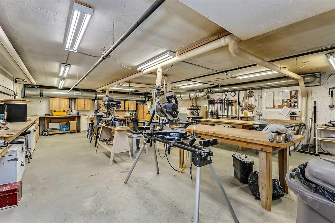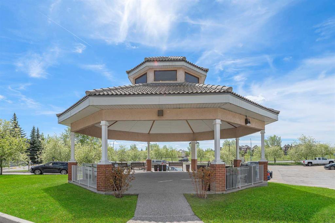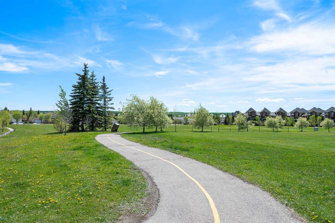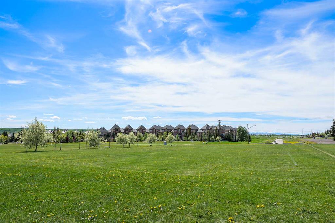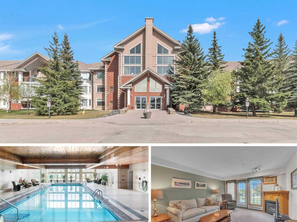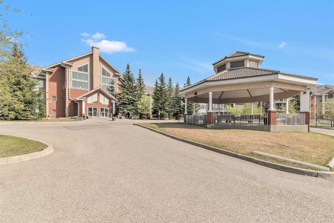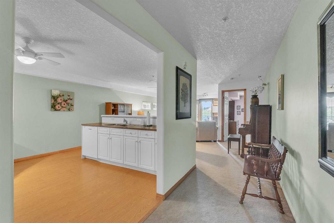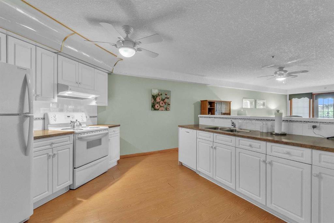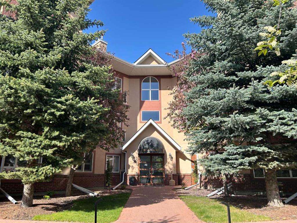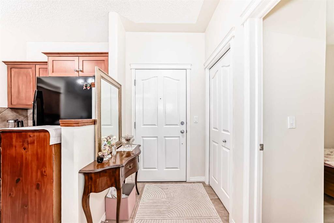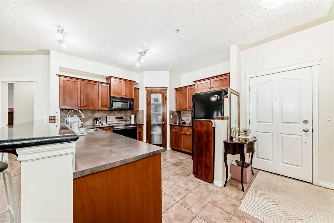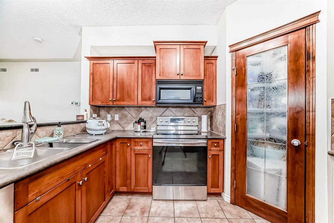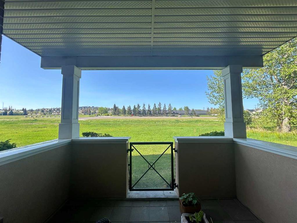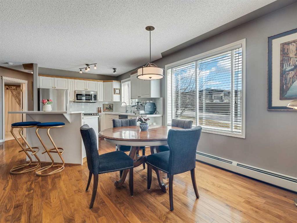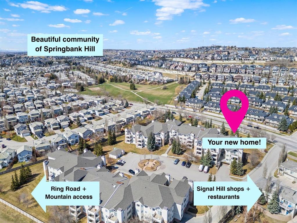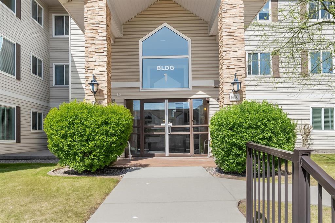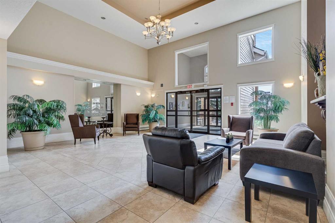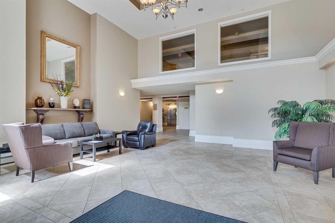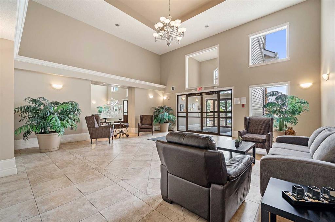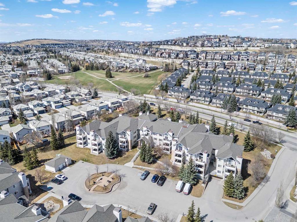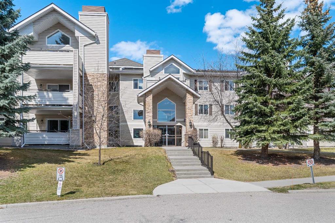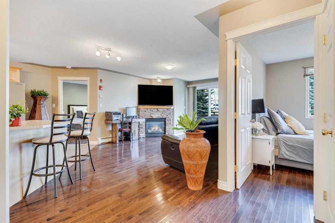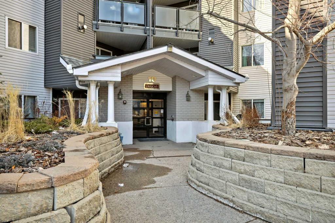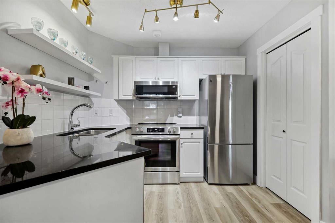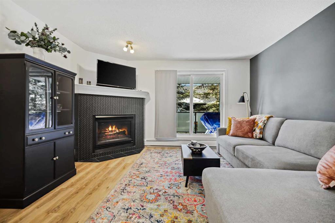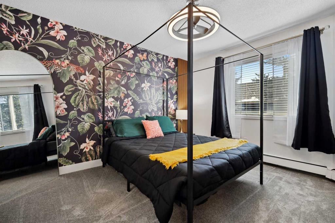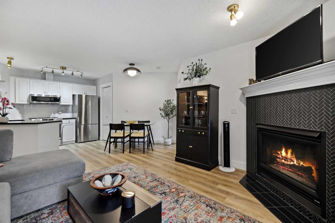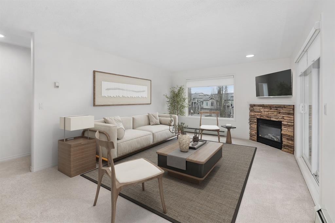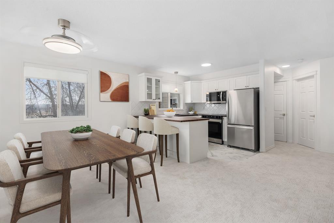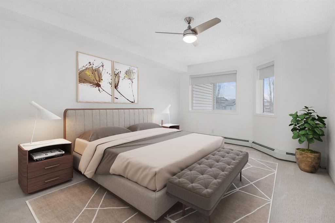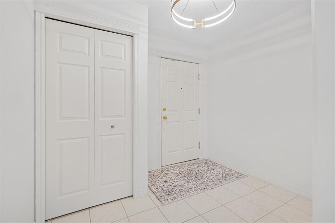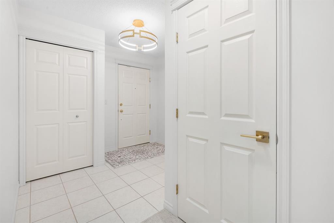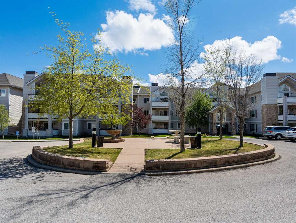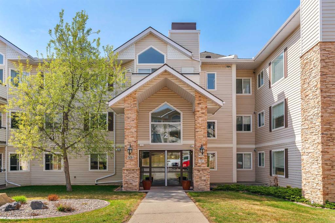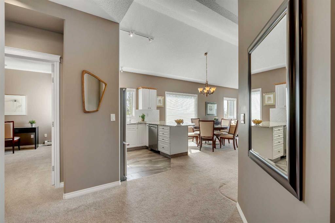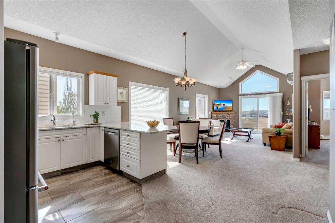113, 6868 Sierra Morena Boulevard SW
Calgary T3H 3R5
MLS® Number: A2225462
$ 449,900
2
BEDROOMS
2 + 0
BATHROOMS
1,092
SQUARE FEET
1997
YEAR BUILT
Bright & airy 2 bedroom, 2 bath condo in Sierra’s West I in Signal Hill. The open plan presents updated hardwood floors, showcasing a spacious living room with inviting corner fireplace, casual dining area & updated kitchen with granite counter tops, rich dark cabinetry & stainless steel appliances. The primary bedroom includes 2 closets, one of which is a walk-through closet to the private 4 piece ensuite. A second bedroom with like-new Murphy bed provides flexibility as a guest room plus a home office setup. The 3 piece bath is also ideal for guests. A cozy enclosed patio/sunroom looks onto a quiet greenspace – perfect for relaxing or an extended entertainment space. Other notable features include in-suite laundry & storage, window air conditioner, one assigned parking stall & an assigned storage locker. Building amenities include a fitness centre, indoor pool, hot tub, craft/activities room, library, games area, workshop & guest suites. Located close to Westhills Towne Centre, Griffiths Woods Park, schools, parks, public transit & effortless access to Stoney & Sarcee Trails.
| COMMUNITY | Signal Hill |
| PROPERTY TYPE | Apartment |
| BUILDING TYPE | Low Rise (2-4 stories) |
| STYLE | Single Level Unit |
| YEAR BUILT | 1997 |
| SQUARE FOOTAGE | 1,092 |
| BEDROOMS | 2 |
| BATHROOMS | 2.00 |
| BASEMENT | |
| AMENITIES | |
| APPLIANCES | Dishwasher, Dryer, Electric Stove, Microwave Hood Fan, Refrigerator, Washer, Window Coverings |
| COOLING | Wall/Window Unit(s) |
| FIREPLACE | Gas |
| FLOORING | Ceramic Tile, Hardwood |
| HEATING | Baseboard |
| LAUNDRY | In Unit |
| LOT FEATURES | |
| PARKING | Assigned, Heated Garage, Parkade, Secured, Stall, Underground |
| RESTRICTIONS | Easement Registered On Title, Pet Restrictions or Board approval Required, Restrictive Covenant |
| ROOF | |
| TITLE | Fee Simple |
| BROKER | RE/MAX First |
| ROOMS | DIMENSIONS (m) | LEVEL |
|---|---|---|
| Kitchen | 12`8" x 10`4" | Main |
| Dining Room | 6`4" x 7`4" | Main |
| Living Room | 14`3" x 17`1" | Main |
| Foyer | 6`8" x 5`1" | Main |
| Laundry | 9`0" x 5`3" | Main |
| Bedroom - Primary | 11`0" x 15`10" | Main |
| Bedroom | 10`2" x 10`5" | Main |
| 3pc Bathroom | Main | |
| 4pc Ensuite bath | Main |

