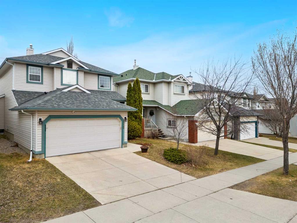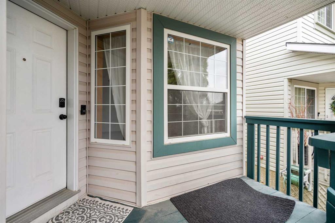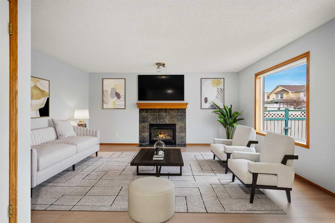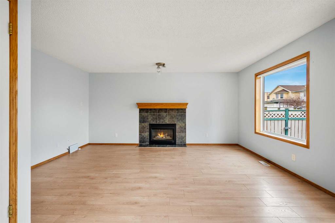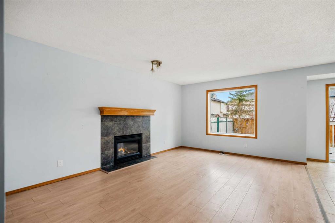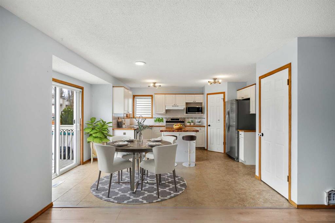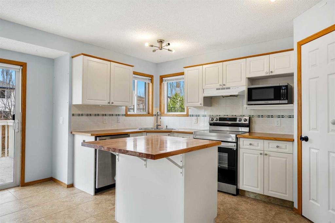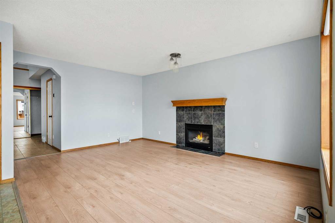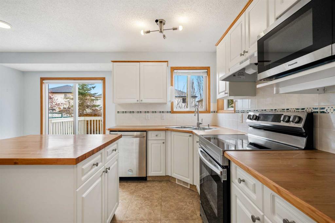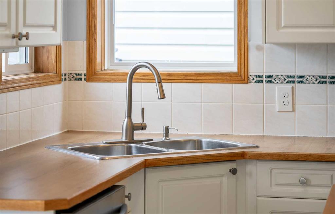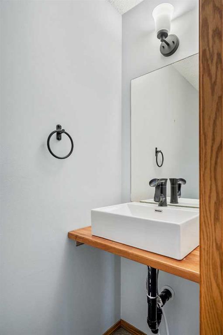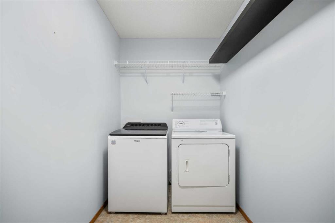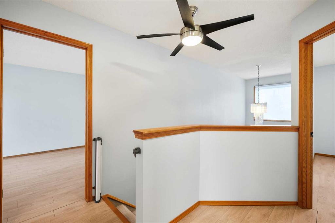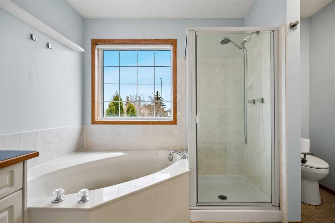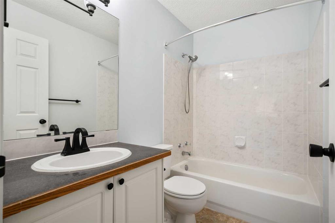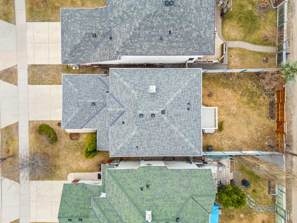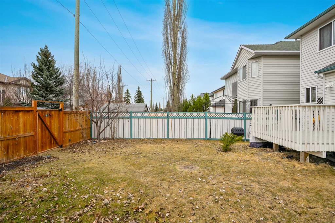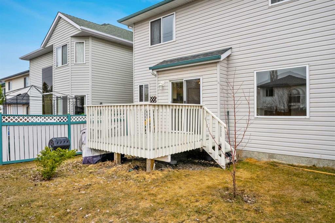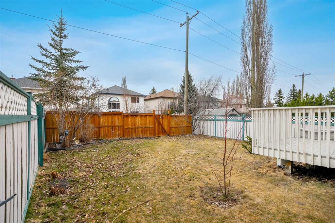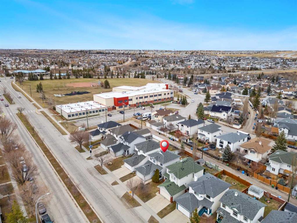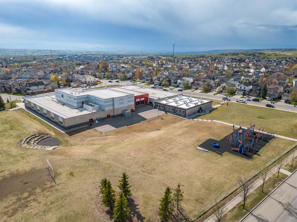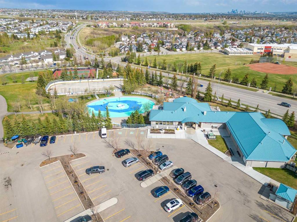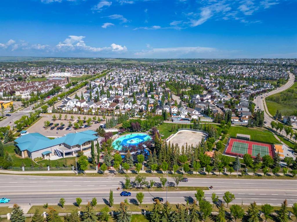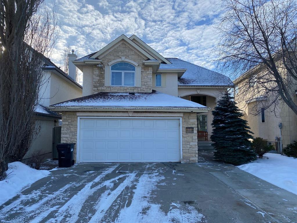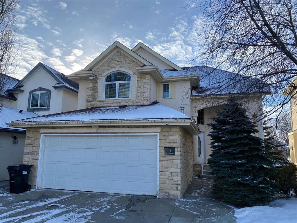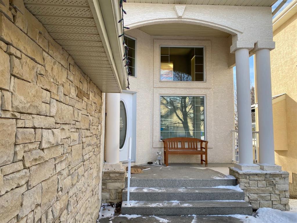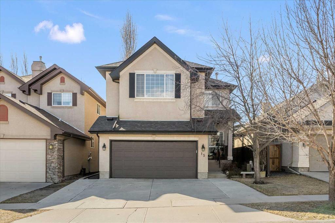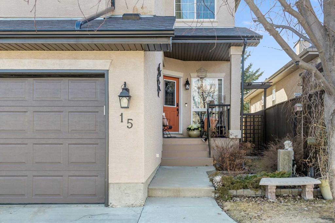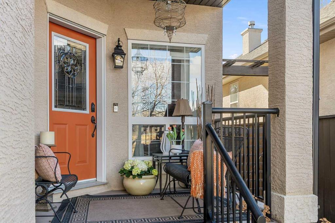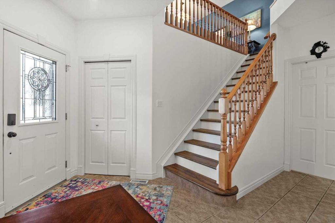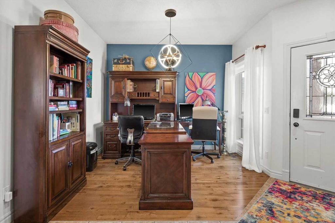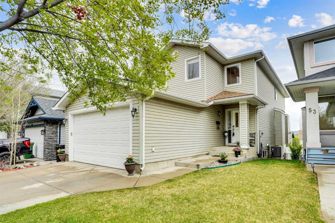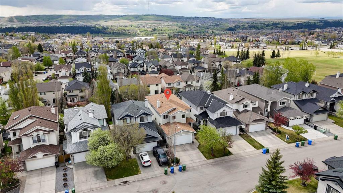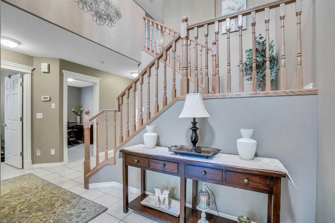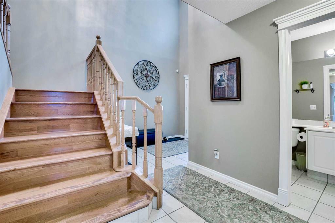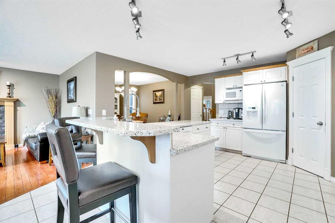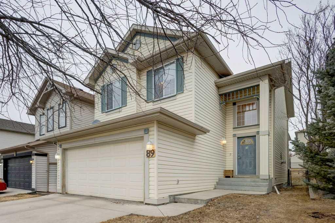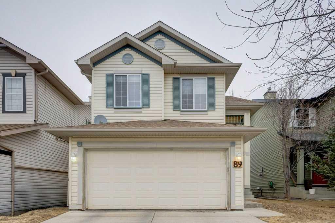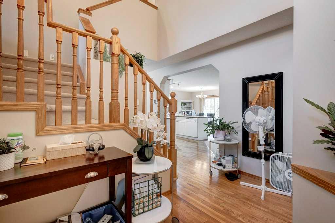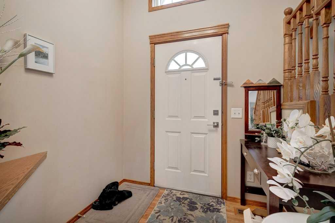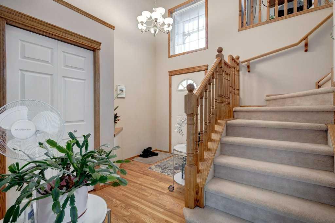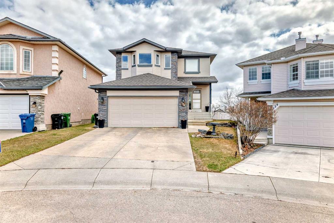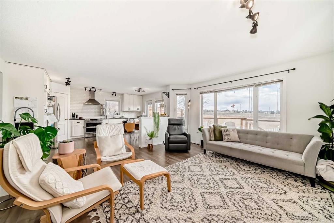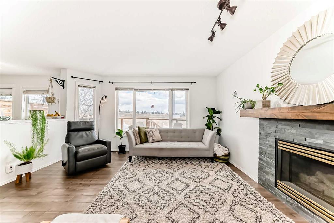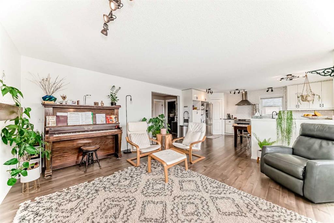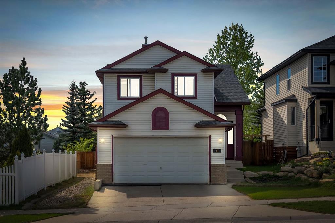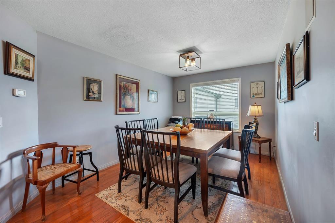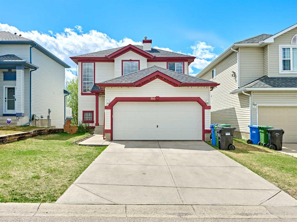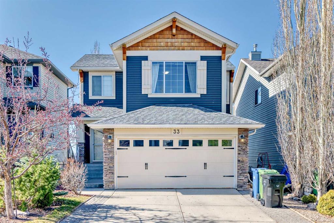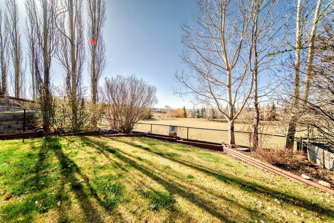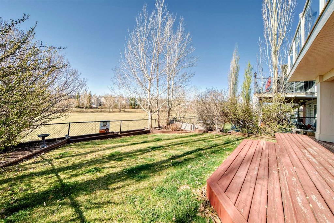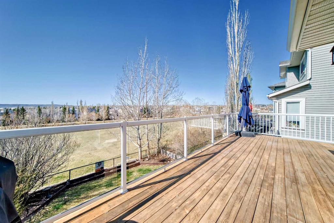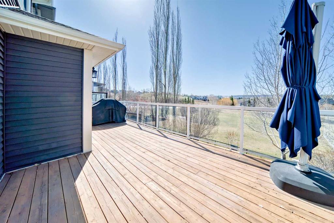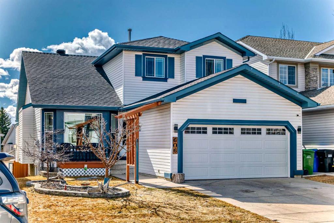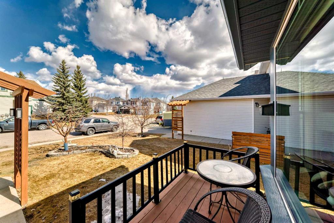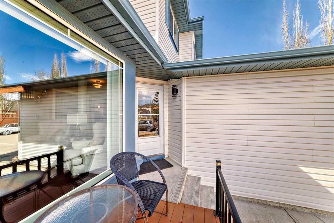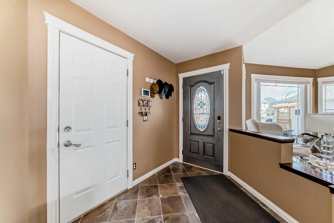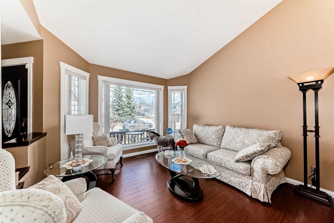112 Tuscany Way NW
Calgary T3L 2A4
MLS® Number: A2211659
$ 765,000
3
BEDROOMS
2 + 1
BATHROOMS
1,694
SQUARE FEET
1997
YEAR BUILT
Welcome to this beautiful family home, located in the highly sought-after community of Tuscany, offering 3 bedrooms, 2.5 bathrooms, and a double attached garage. Recent updates enhance both comfort and peace of mind, including a hot water tank, carpets, and Ecobee smart thermostat. FOR ADDED SECURITY, a Ring doorbell camera, camera over the garage, outdoor lights with motion sensors, and a keyless front door lock have been installed. The main floor is filled with natural light and features a grand entrance, an open and airy floor plan with 9-foot ceilings, and a cozy family room with a gas fireplace. The kitchen is a central gathering space with a centre island and direct access to a spacious deck and PRIVATE BACKYARD BACKING AN ALLEY —perfect for entertaining and enjoying the outdoors. The appliances, including the fridge, stove, microwave and dishwasher were all replaced in 2021. Kitchen countertops and sink faucets were updated in 2023. Upstairs, you'll find two secondary bedrooms along with a luxurious primary bedroom complete with a large ensuite featuring a soaker tub and a walk-in closet. The spacious basement provides a great opportunity for future development to add even more living space. This DESIRABLE LOCATION is within walking distance to elementary and middle schools, a Catholic school, parks, and hiking trails. Nearby amenities include Starbucks, Sobeys, Home Depot, a pharmacy, local healthcare providers, and a dayhome, making daily errands convenient. The annual HOA fee provides access to the Tuscany Community Association (A SHORT WALK AWAY), which features fantastic amenities such as tennis courts, a splash park, skateboard park, gymnasium, outdoor skating rink, and more. With quick access to Hwy 1A and Stoney Trail, commuting is easy and weekend getaways are just a short drive away. For those who prefer public transit, a bus stop is conveniently located just a block away. Enjoy beautiful mountain views, fresh air, and a welcoming, family-friendly neighborhood, filled with young families. This is the perfect place to plant roots and watch your family grow and thrive.
| COMMUNITY | Tuscany |
| PROPERTY TYPE | Detached |
| BUILDING TYPE | House |
| STYLE | 2 Storey |
| YEAR BUILT | 1997 |
| SQUARE FOOTAGE | 1,694 |
| BEDROOMS | 3 |
| BATHROOMS | 3.00 |
| BASEMENT | Full, Unfinished |
| AMENITIES | |
| APPLIANCES | Dishwasher, Electric Stove, Microwave, Range Hood, Refrigerator, Washer/Dryer |
| COOLING | None |
| FIREPLACE | Gas |
| FLOORING | Carpet, Laminate, Linoleum |
| HEATING | Forced Air |
| LAUNDRY | Main Level |
| LOT FEATURES | Back Lane, Back Yard |
| PARKING | Double Garage Attached |
| RESTRICTIONS | None Known |
| ROOF | Asphalt Shingle |
| TITLE | Fee Simple |
| BROKER | eXp Realty |
| ROOMS | DIMENSIONS (m) | LEVEL |
|---|---|---|
| 2pc Bathroom | 2`8" x 7`2" | Main |
| Dining Room | 8`0" x 16`1" | Main |
| Family Room | 12`3" x 16`5" | Main |
| Foyer | 6`11" x 6`7" | Main |
| Kitchen | 6`11" x 14`0" | Main |
| Laundry | 6`8" x 11`2" | Main |
| Living Room | 11`1" x 15`11" | Main |
| 4pc Bathroom | 5`0" x 8`0" | Upper |
| 4pc Ensuite bath | 11`0" x 10`6" | Upper |
| Bedroom | 10`2" x 12`1" | Upper |
| Bedroom | 9`2" x 12`6" | Upper |
| Bedroom - Primary | 11`0" x 17`6" | Upper |


