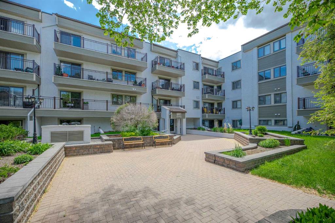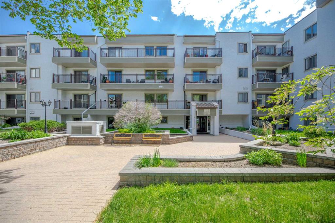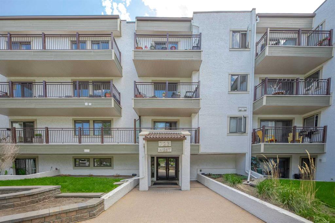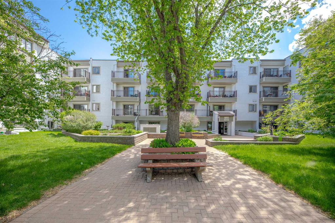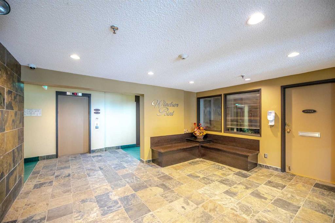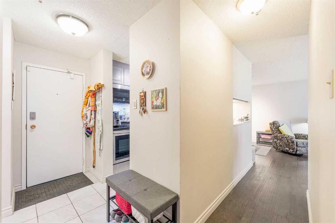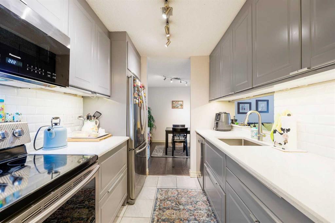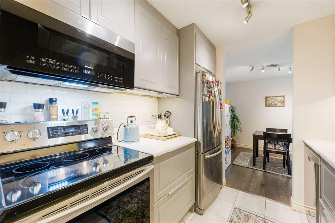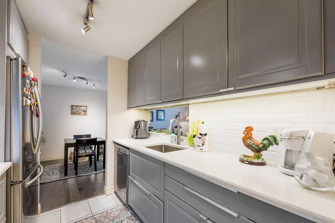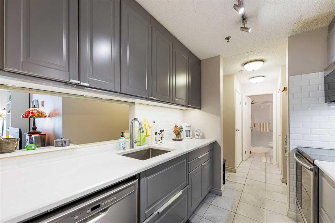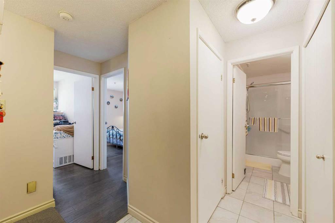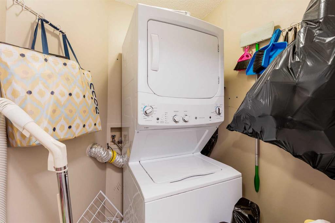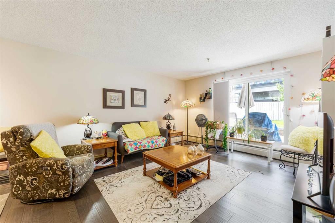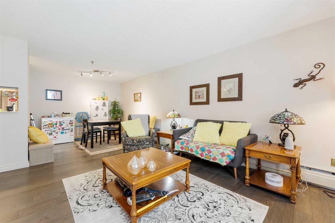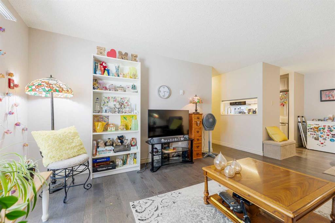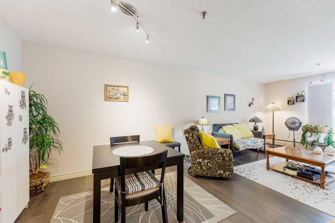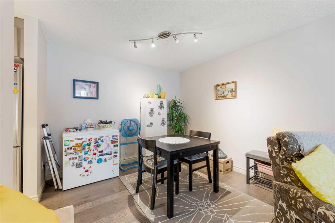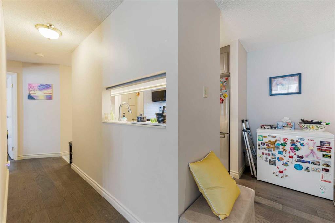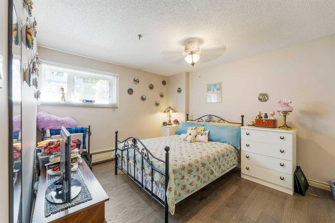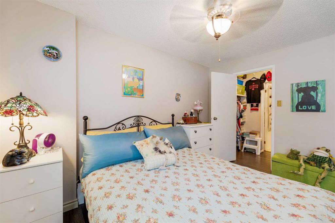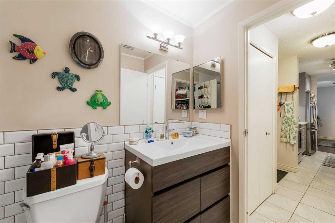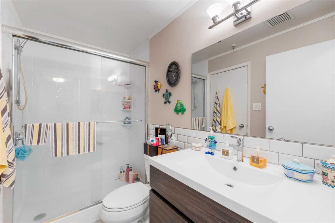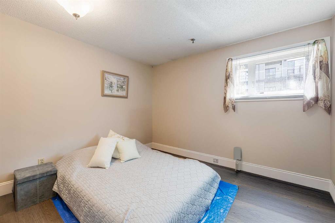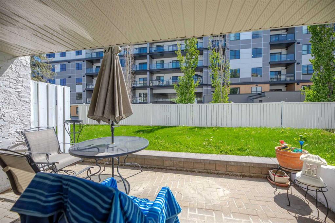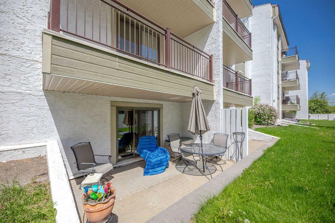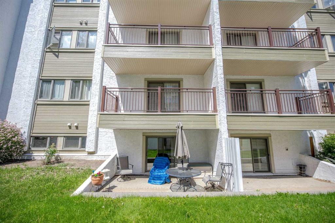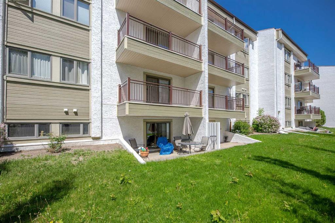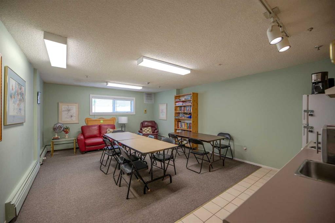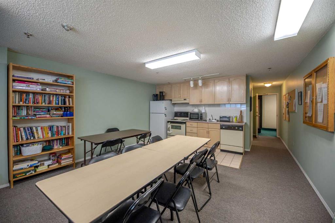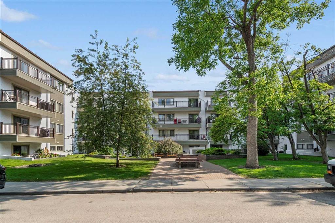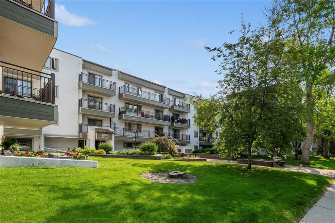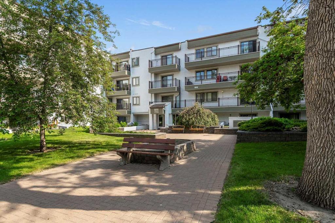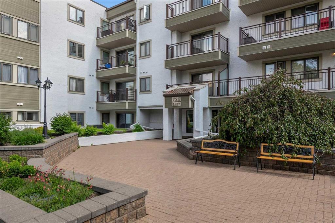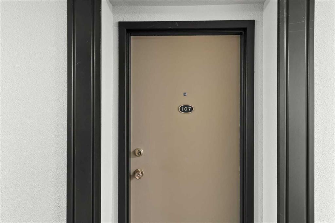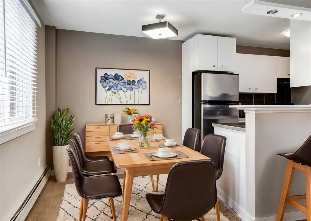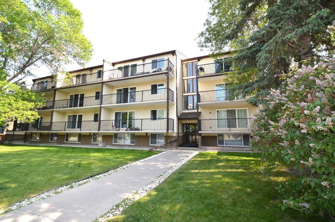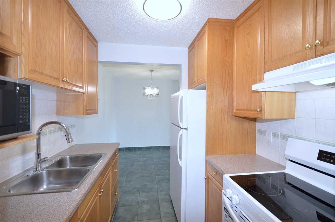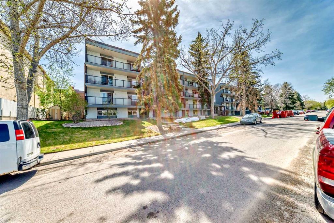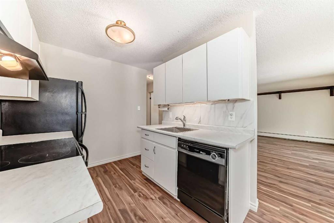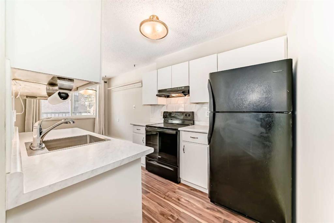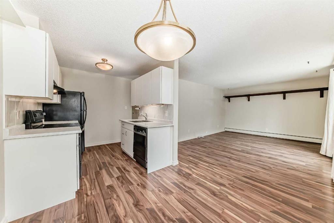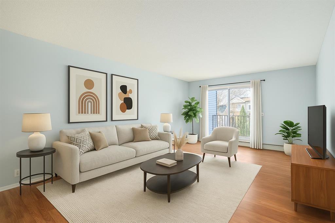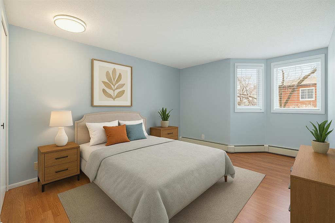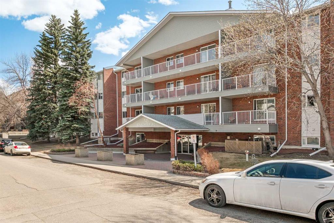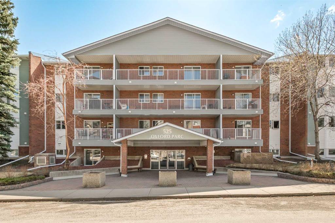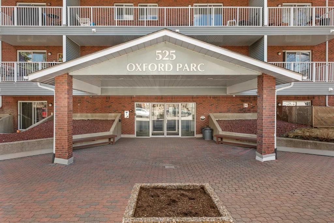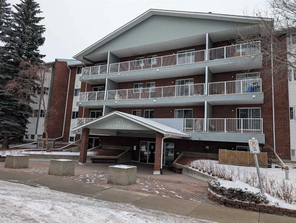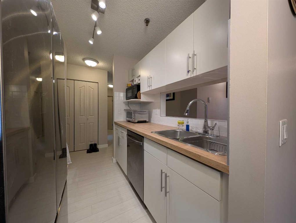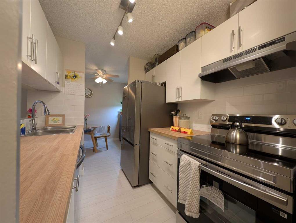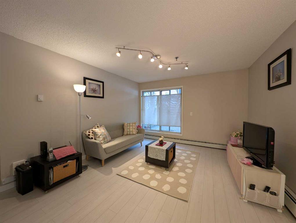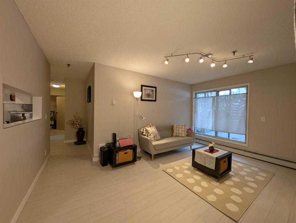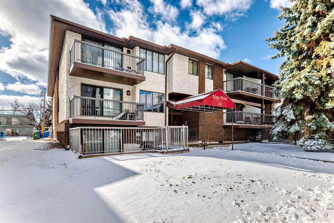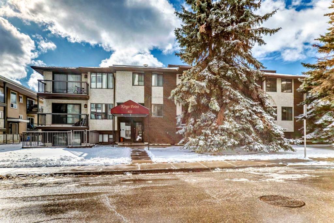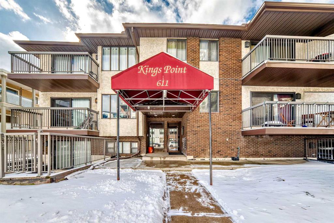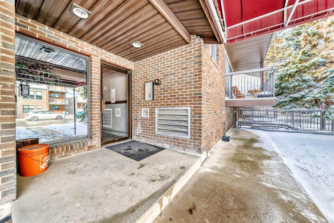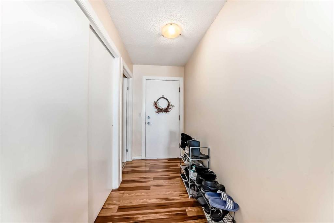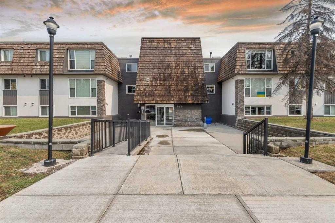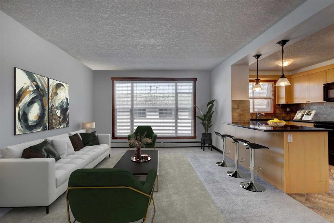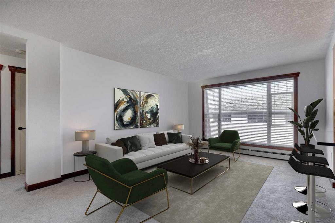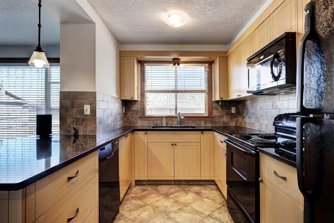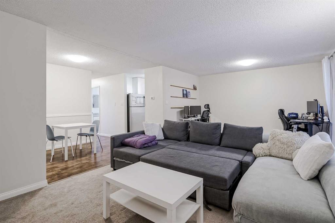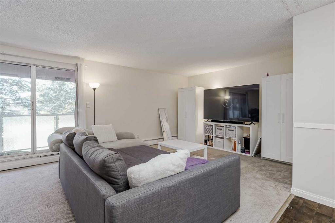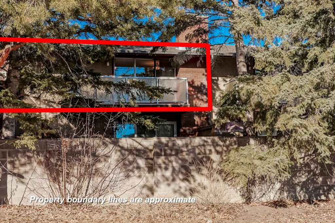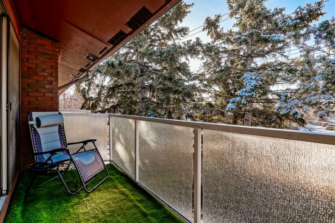112, 723 57 Avenue SW
Calgary T2V 4Z3
MLS® Number: A2225577
$ 239,900
2
BEDROOMS
1 + 0
BATHROOMS
1982
YEAR BUILT
Welcome to this beautifully updated 2-bedroom, 1-bathroom ground floor condo located in the heart of the vibrant Windsor Park community. Boasting an open-concept floor plan, this unit features a stylish galley kitchen with quartz countertops, modern cabinetry, and stainless steel appliances. Enjoy updated hardwood and ceramic tile flooring throughout, and a bright, spacious living and dining area that opens directly onto your private patio—perfect for morning coffee or evening relaxation. The generously sized primary bedroom includes a walk-in closet leading to a 3-piece ensuite bathroom. A spacious second bedroom and in-suite laundry complete the home. Additional features include, heated, assigned underground parking, two elevators, a social room for resident events and underground guest parking. Windsor Point is ideally located near Britannia Plaza, Chinook Centre, Sandy Beach Park, Calgary Golf and Country Club, Stanley Park, Rockyview General Hospital and offers easy access to major roads and transit as well as city pathways. Don’t miss this opportunity for low-maintenance, 40+ living in one of SW Calgary’s most desirable inner city communities!
| COMMUNITY | Windsor Park |
| PROPERTY TYPE | Apartment |
| BUILDING TYPE | Low Rise (2-4 stories) |
| STYLE | Single Level Unit |
| YEAR BUILT | 1982 |
| SQUARE FOOTAGE | 812 |
| BEDROOMS | 2 |
| BATHROOMS | 1.00 |
| BASEMENT | |
| AMENITIES | |
| APPLIANCES | Dishwasher, Electric Range, Microwave Hood Fan, Refrigerator, Washer/Dryer Stacked, Window Coverings |
| COOLING | None |
| FIREPLACE | N/A |
| FLOORING | Ceramic Tile, Hardwood |
| HEATING | Radiant |
| LAUNDRY | In Unit, Main Level |
| LOT FEATURES | |
| PARKING | Assigned, Heated Garage, Parkade |
| RESTRICTIONS | Adult Living, Pets Not Allowed |
| ROOF | |
| TITLE | Fee Simple |
| BROKER | Royal LePage Benchmark |
| ROOMS | DIMENSIONS (m) | LEVEL |
|---|---|---|
| 3pc Bathroom | 4`10" x 8`5" | Main |
| Bedroom | 9`4" x 10`11" | Main |
| Dining Room | 8`1" x 10`1" | Main |
| Kitchen | 7`8" x 8`5" | Main |
| Living Room | 15`1" x 12`7" | Main |
| Bedroom - Primary | 12`9" x 10`11" | Main |

