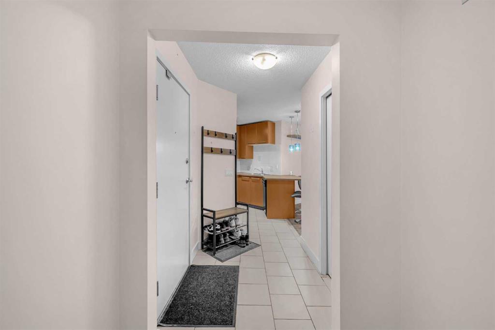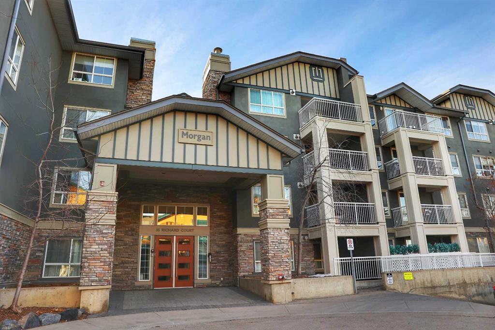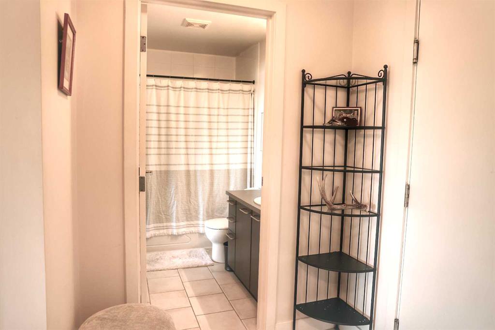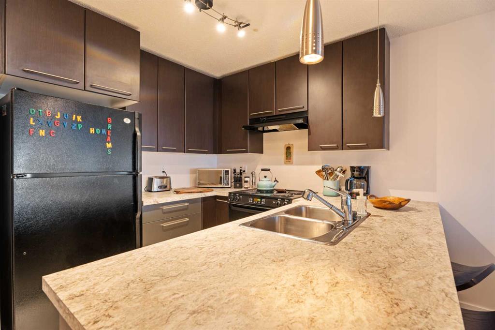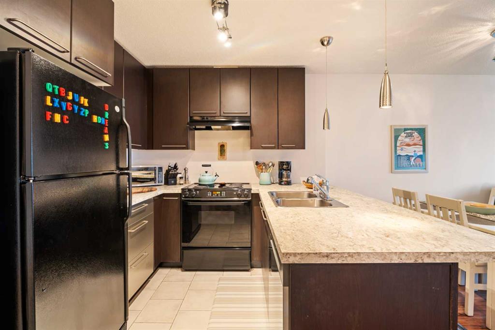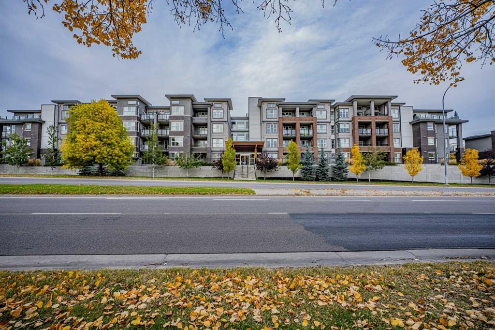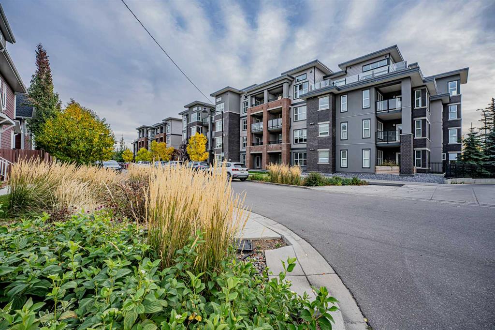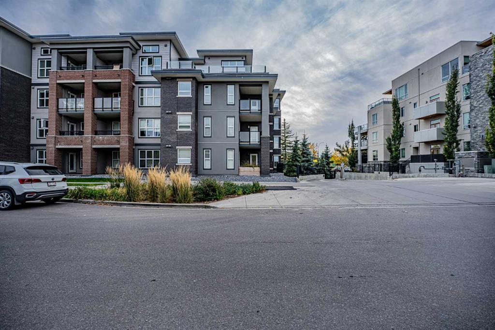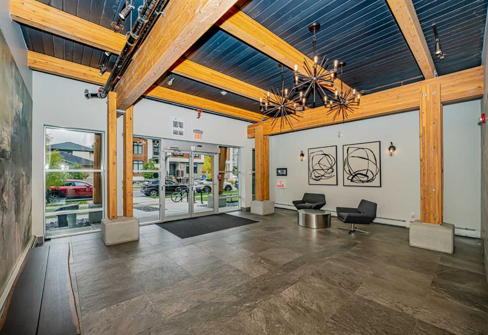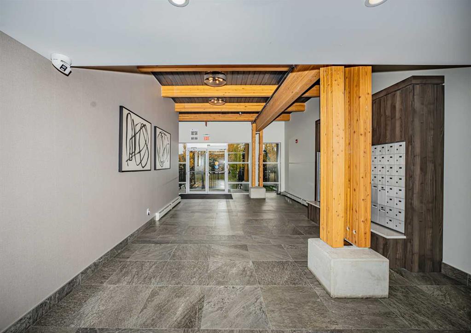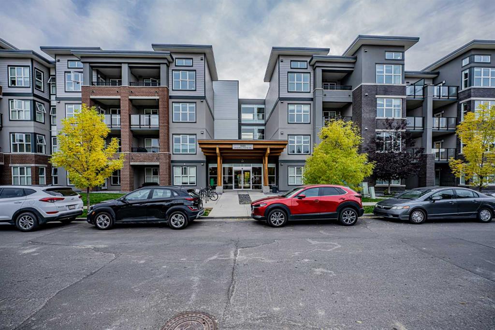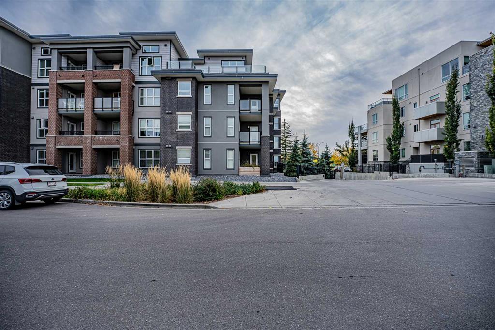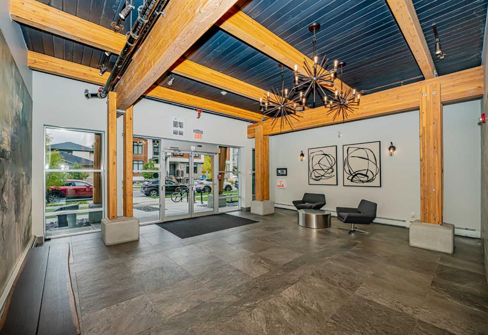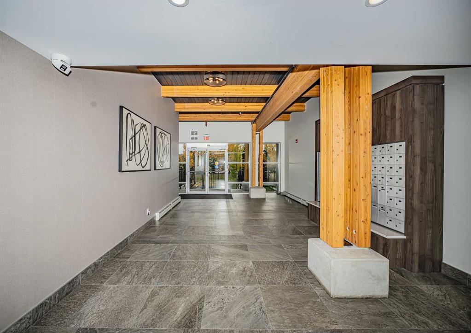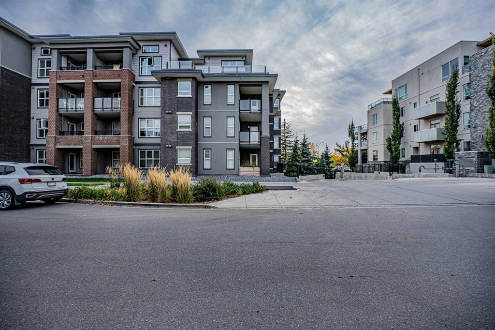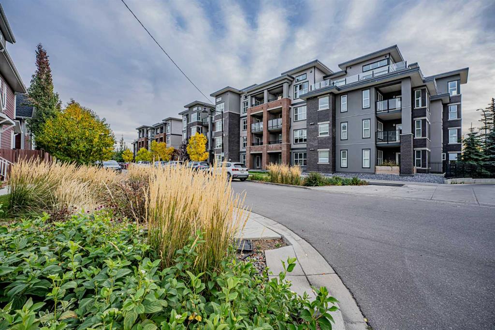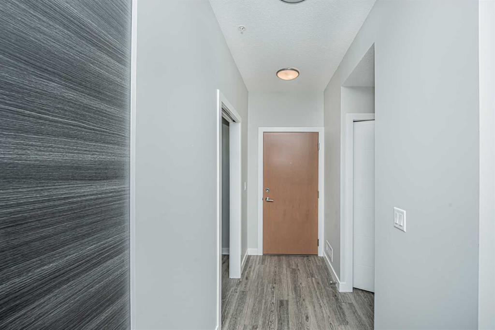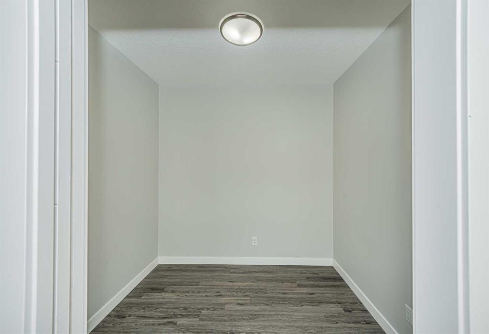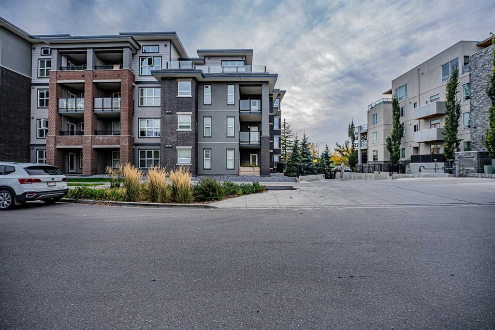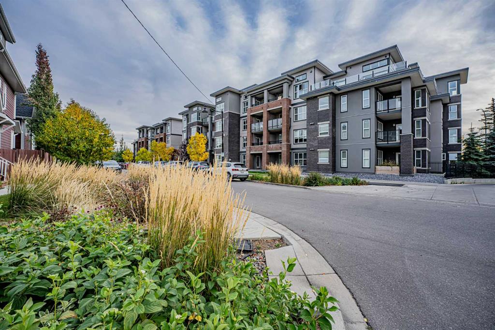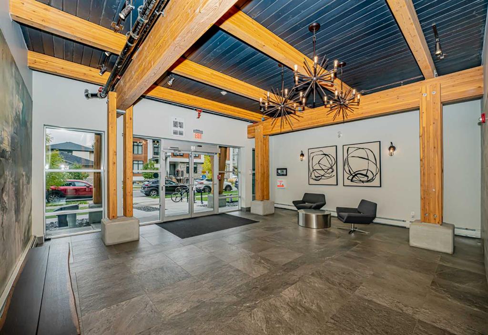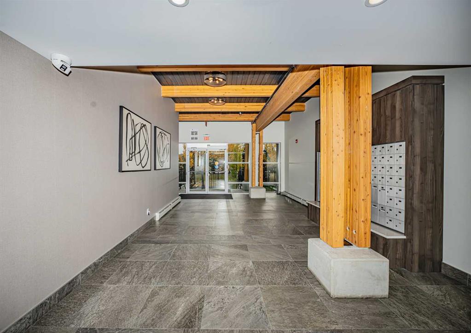112, 35 Richard Court SW
Calgary T3E 7N9
MLS® Number: A2194009
$ 324,000
2
BEDROOMS
2 + 0
BATHROOMS
2003
YEAR BUILT
Fantastic location! This spacious main-floor condo is just minutes from Richmond Road, Richmond Shopping Center, and major routes including Stoney Trail, Glenmore Trail, Sarcee Trail, and Bow Trail. Quick access to the C-Train station makes commuting a breeze. This 2-bedroom, 2-bathroom unit features an open-concept layout with a large foyer leading into the kitchen, dining, and living areas. The living room boasts a gas fireplace, while the kitchen offers stainless steel and black appliances, a newer dishwasher, and an L-shaped island with an eating bar. New vinyl plank flooring was installed throughout the unit in the last year. The master bedroom includes a walk-in closet and a 4-piece ensuite, while the second bedroom is generously sized with ample closet space, conveniently located next to another 3 piece bath. Patio doors lead to a huge, private patio—perfect for outdoor enjoyment. This unit comes with underground parking (stall #310) and extra storage (unit #6). The building offers top-tier amenities, including a fitness center, guest suite, bicycle storage, party room, recreation room, and elevators. A fantastic opportunity in a prime location—don’t miss out!
| COMMUNITY | Lincoln Park |
| PROPERTY TYPE | Apartment |
| BUILDING TYPE | Low Rise (2-4 stories) |
| STYLE | Apartment |
| YEAR BUILT | 2003 |
| SQUARE FOOTAGE | 804 |
| BEDROOMS | 2 |
| BATHROOMS | 2.00 |
| BASEMENT | |
| AMENITIES | |
| APPLIANCES | Dishwasher, Microwave, Refrigerator, Stove(s), Window Coverings |
| COOLING | None |
| FIREPLACE | Gas, Living Room |
| FLOORING | Tile, Vinyl Plank |
| HEATING | Baseboard |
| LAUNDRY | In Unit |
| LOT FEATURES | |
| PARKING | Heated Garage, Parkade, Titled |
| RESTRICTIONS | Board Approval |
| ROOF | Asphalt Shingle |
| TITLE | Fee Simple |
| BROKER | Diamond Realty & Associates LTD. |
| ROOMS | DIMENSIONS (m) | LEVEL |
|---|---|---|
| Entrance | 5`11" x 5`2" | Main |
| Laundry | 3`5" x 3`0" | Main |
| Den | 5`9" x 5`2" | Main |
| Kitchen With Eating Area | 9`0" x 9`10" | Main |
| Dining Room | 10`10" x 7`11" | Main |
| Living Room | 13`0" x 12`11" | Main |
| 3pc Bathroom | 7`11" x 4`11" | Main |
| Bedroom | 9`4" x 12`4" | Main |
| Bedroom - Primary | 10`11" x 11`11" | Main |
| Walk-In Closet | 5`4" x 5`5" | Main |
| 4pc Ensuite bath | 8`0" x 4`11" | Main |














































