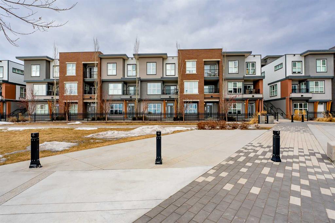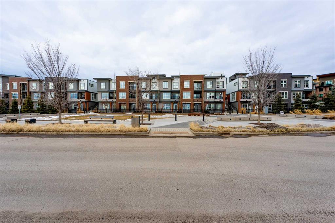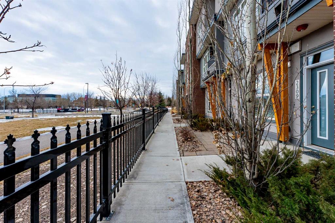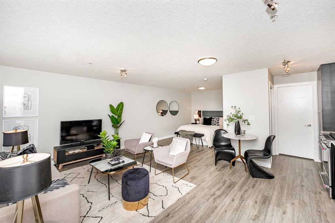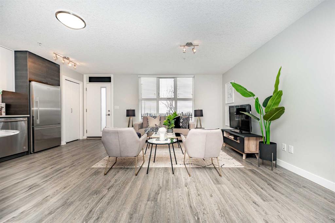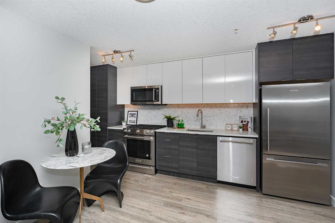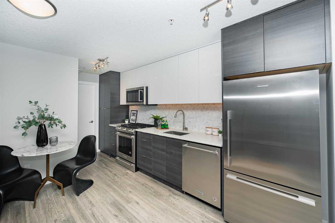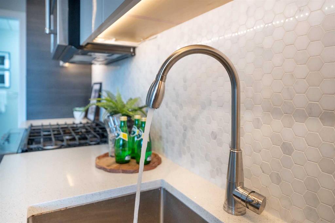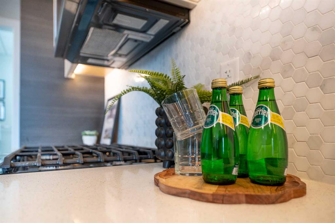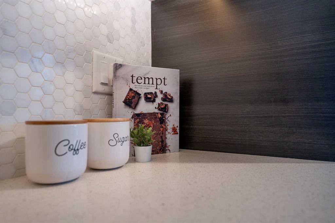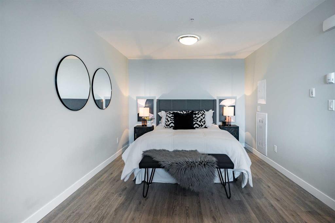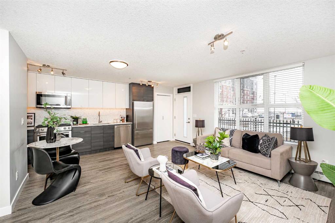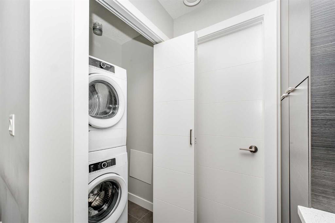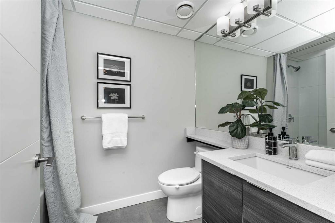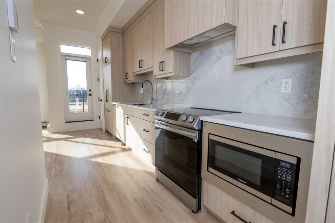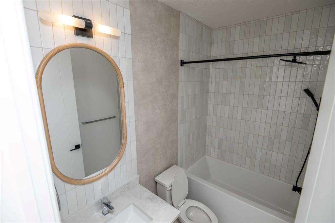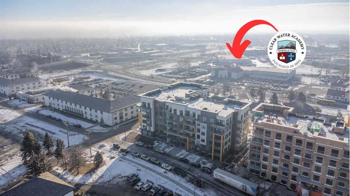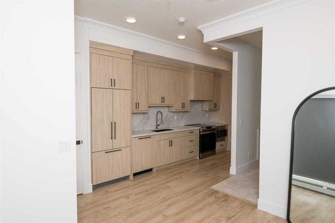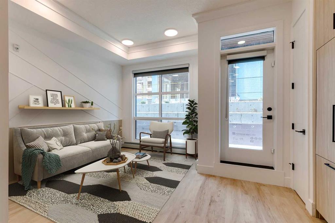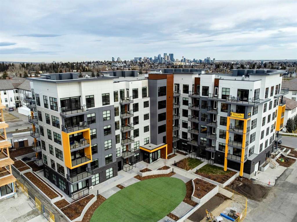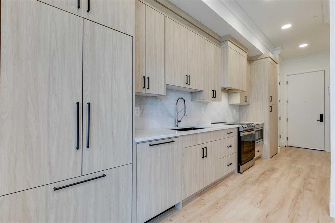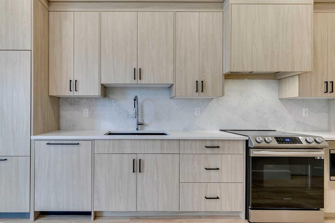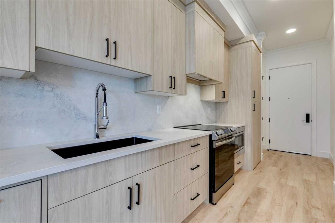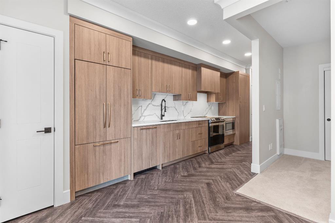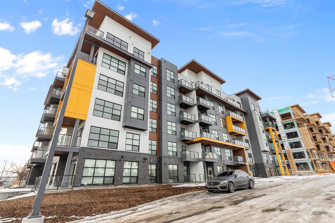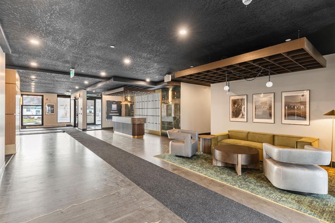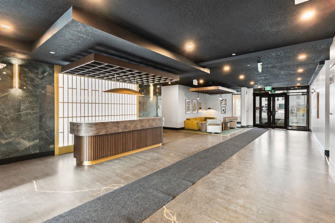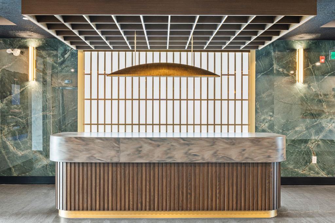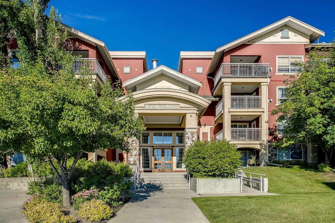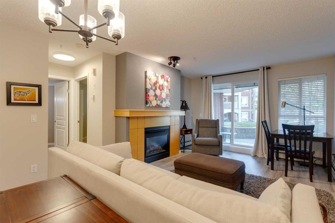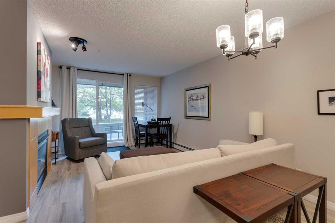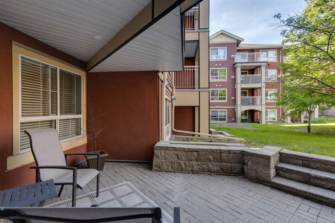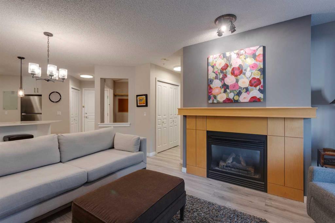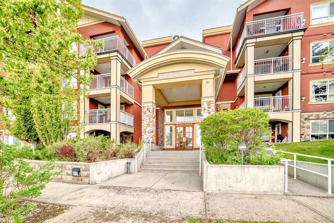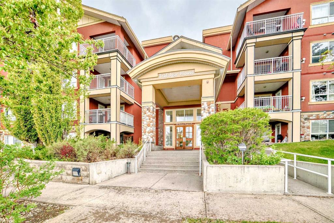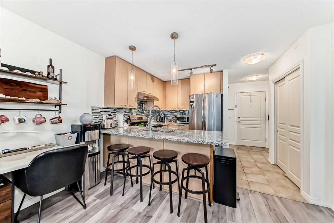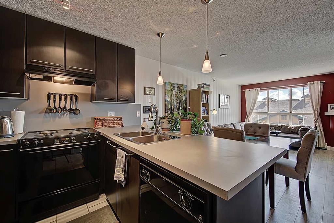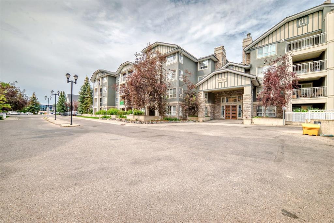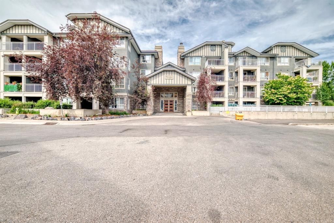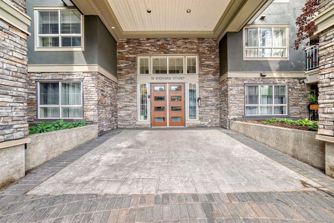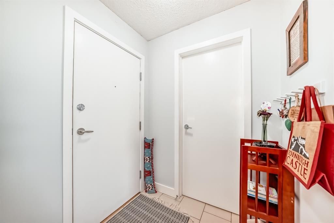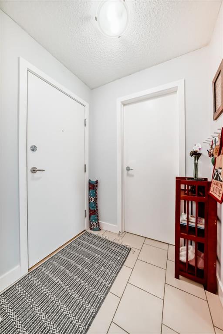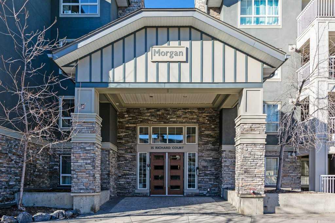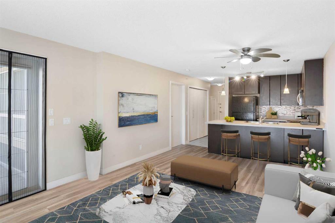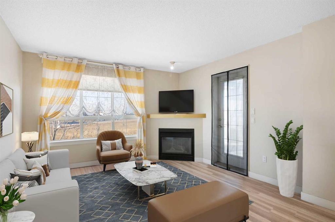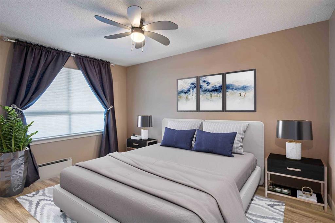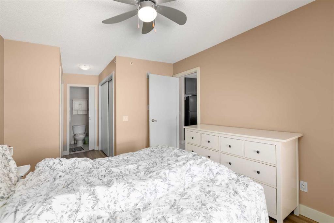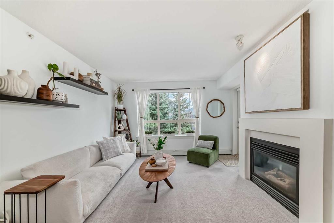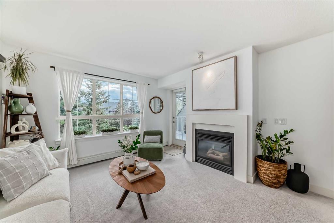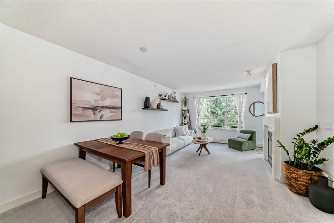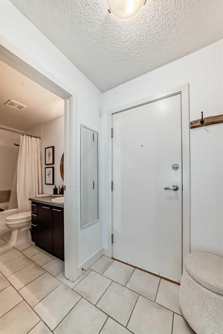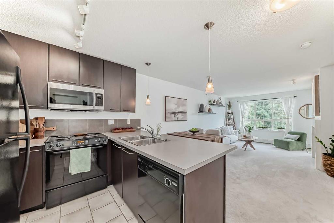2309, 95 Burma Star Road SW
Calgary T3E 8A9
MLS® Number: A2233070
$ 259,900
1
BEDROOMS
1 + 0
BATHROOMS
473
SQUARE FEET
2017
YEAR BUILT
Welcome to your new home in the vibrant community of Currie Barracks! This charming 472-square-foot apartment is thoughtfully designed to maximize every inch of space, making it an excellent option for first-time homebuyers or investors looking to grow their portfolio. The smart layout includes a private front porch—perfect for enjoying your morning coffee or relaxing in the evening. Constructed with durable concrete, the unit offers exceptional soundproofing and energy efficiency. Inside, the modern kitchen is equipped with gas appliances and quartz countertops, adding a touch of everyday luxury. Plus, condo fees cover some major utilities, offering valuable long-term savings. While there is no enclosed bedroom, approximate dimensions for a potential sleeping area are provided. Many residents opt for room dividers or curtains to create privacy, and this space is included in the overall square footage. Additional features include underground heated parking, a separate storage locker, bike storage, and access to a shared car wash. Located just 10 minutes from downtown and within walking distance of Mount Royal University, Currie Barracks blends urban convenience with suburban tranquility. With nearby parks, amenities, and local shops, the area boasts high rental demand and strong potential for appreciation. Don’t miss your chance to own this stylish, versatile home—schedule your viewing today with your favorite agent!
| COMMUNITY | Currie Barracks |
| PROPERTY TYPE | Apartment |
| BUILDING TYPE | Low Rise (2-4 stories) |
| STYLE | Loft/Bachelor/Studio |
| YEAR BUILT | 2017 |
| SQUARE FOOTAGE | 473 |
| BEDROOMS | 1 |
| BATHROOMS | 1.00 |
| BASEMENT | |
| AMENITIES | |
| APPLIANCES | Dishwasher, Gas Stove, Microwave Hood Fan, Refrigerator, Washer/Dryer, Window Coverings |
| COOLING | None |
| FIREPLACE | N/A |
| FLOORING | Vinyl |
| HEATING | Baseboard |
| LAUNDRY | In Unit |
| LOT FEATURES | |
| PARKING | Underground |
| RESTRICTIONS | Board Approval |
| ROOF | |
| TITLE | Fee Simple |
| BROKER | eXp Realty |
| ROOMS | DIMENSIONS (m) | LEVEL |
|---|---|---|
| 4pc Bathroom | 8`5" x 5`5" | Main |
| Bedroom | 10`5" x 9`9" | Main |
| Kitchen | 8`11" x 15`5" | Main |
| Living Room | 10`5" x 14`8" | Main |

