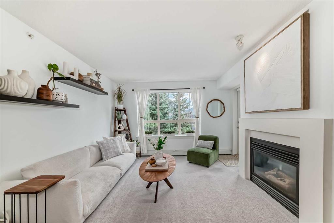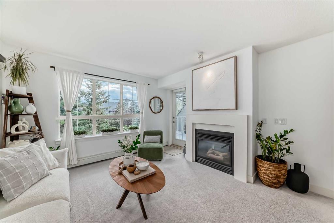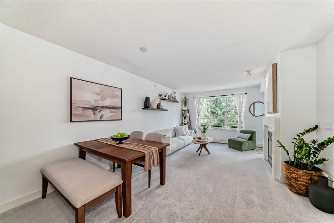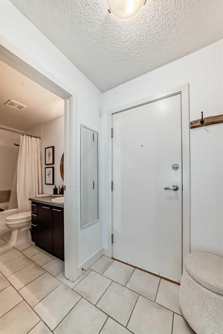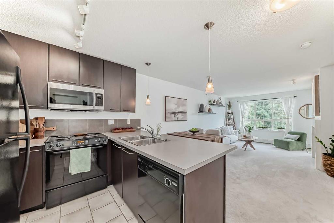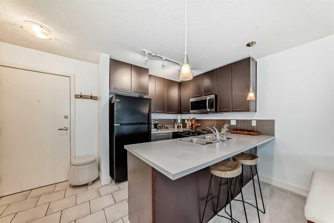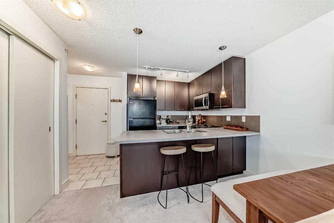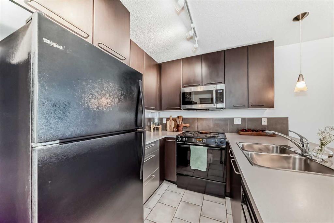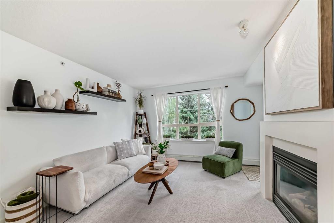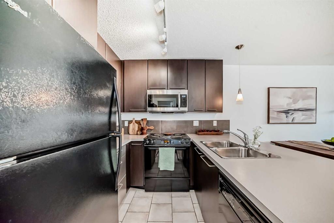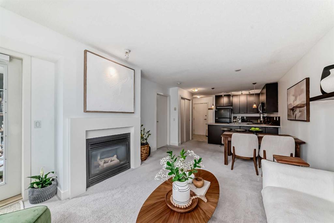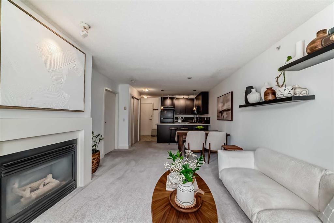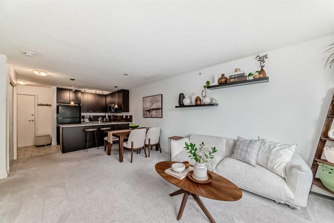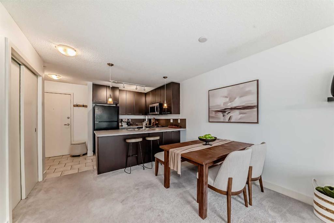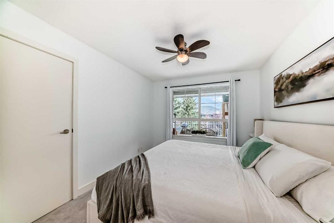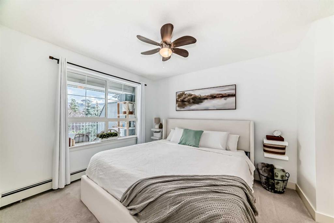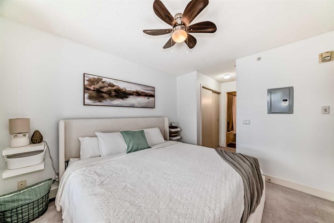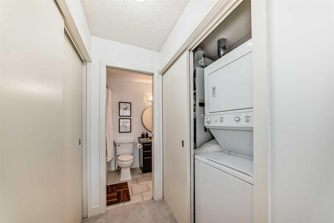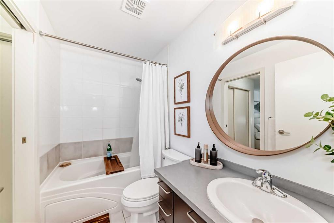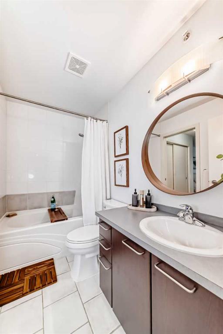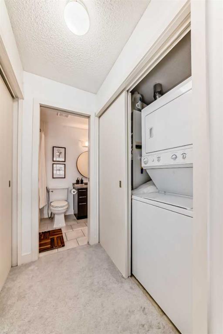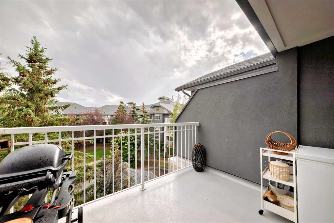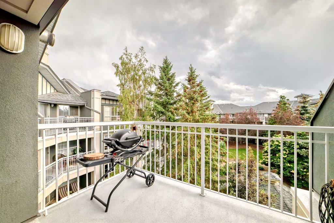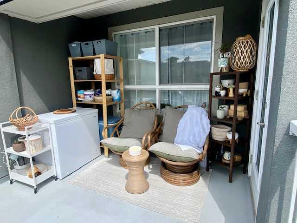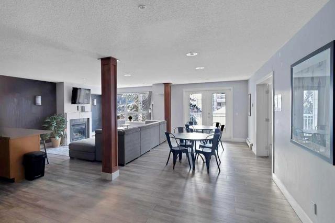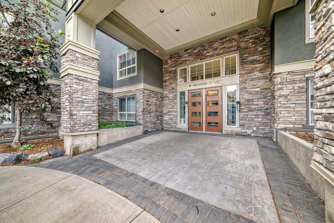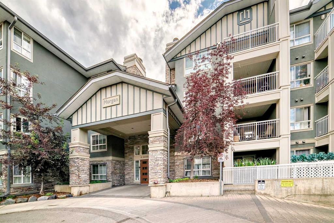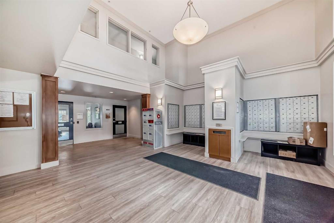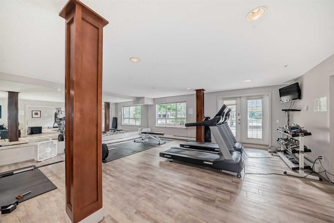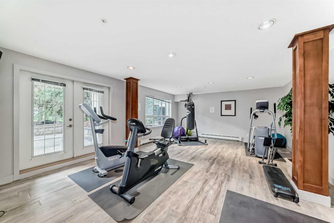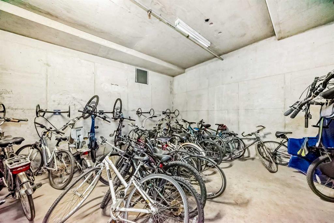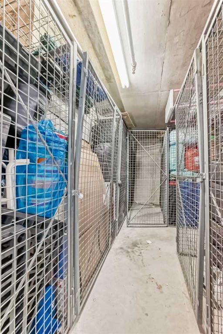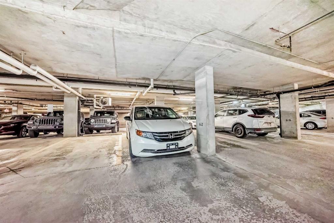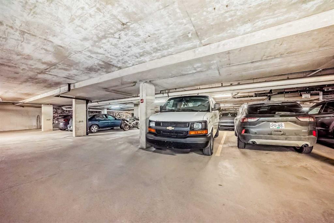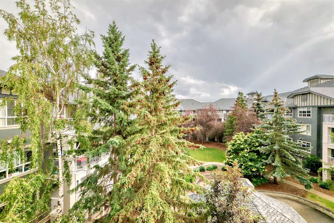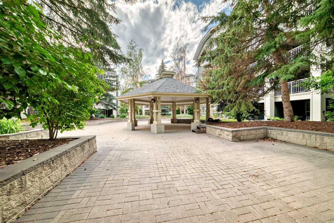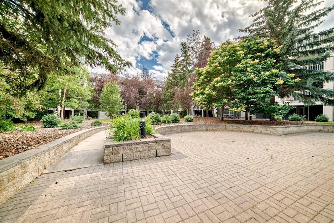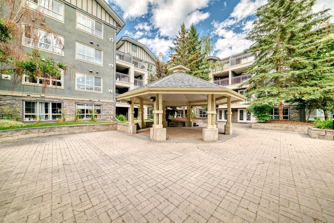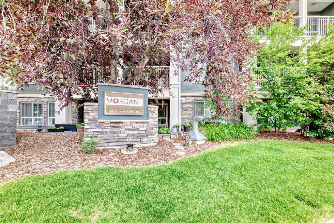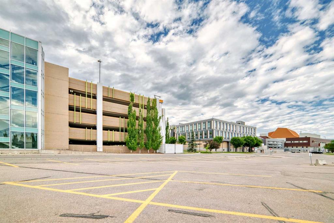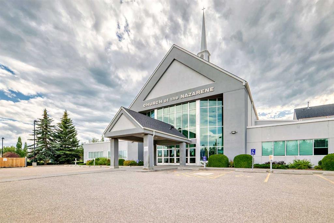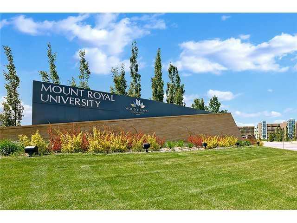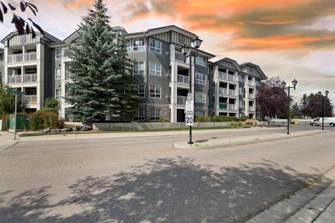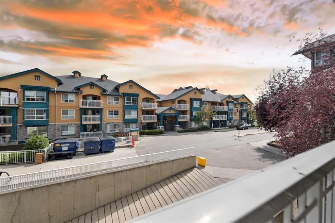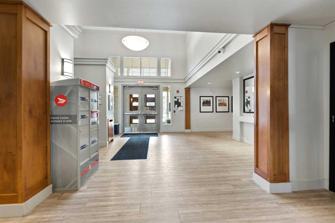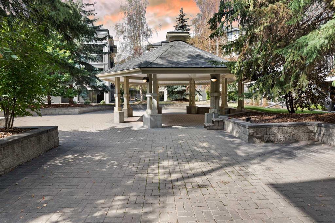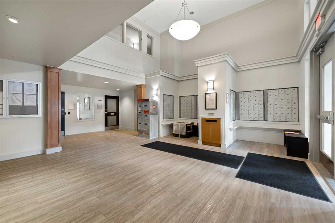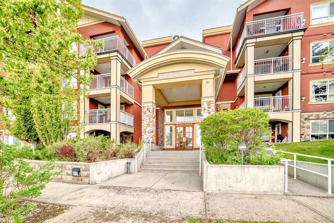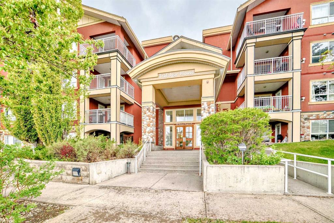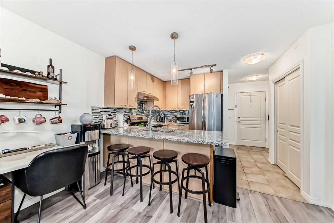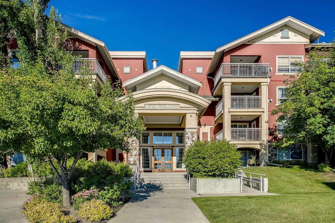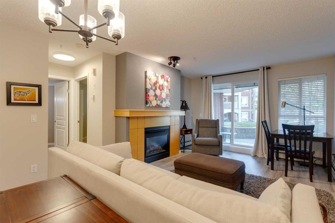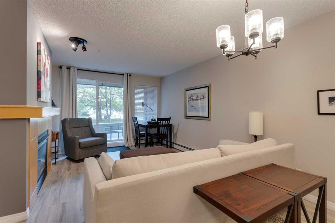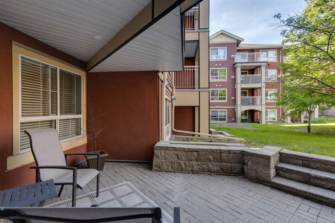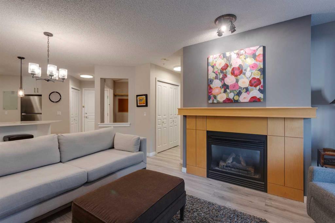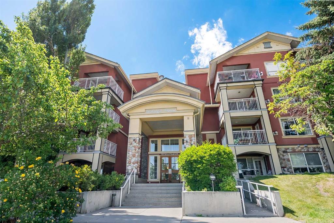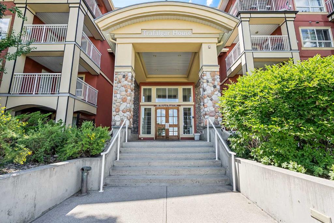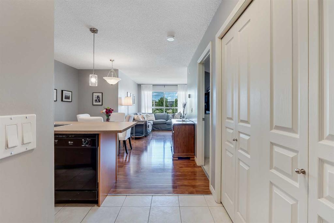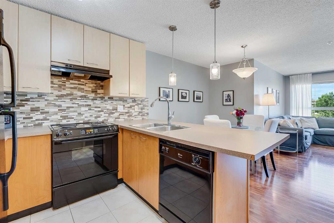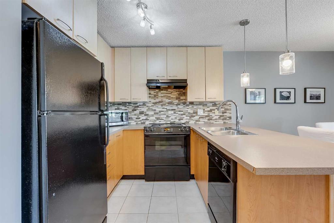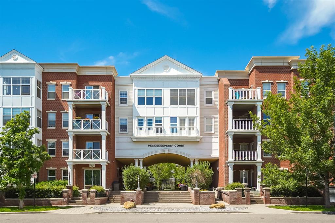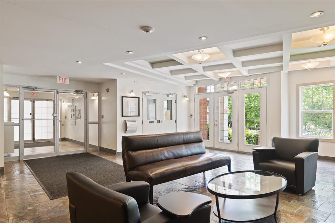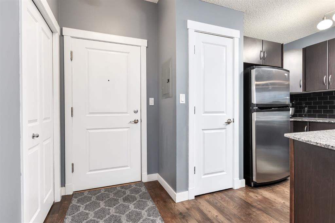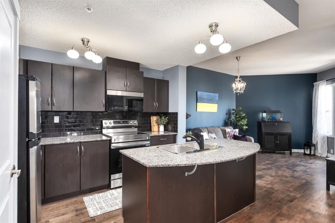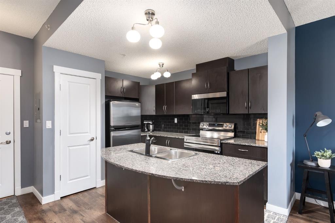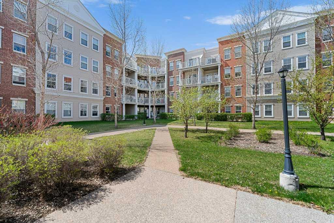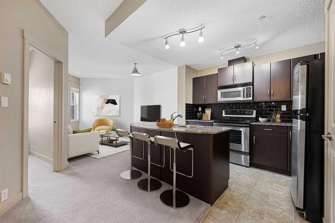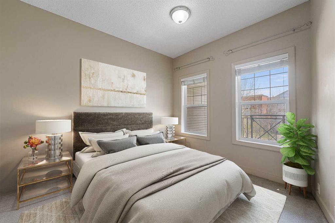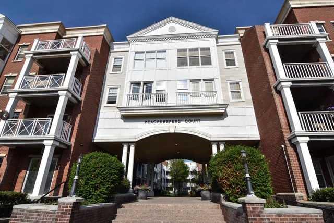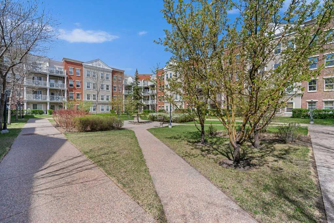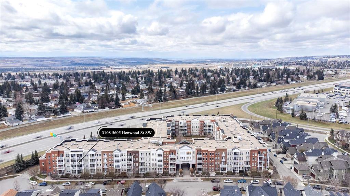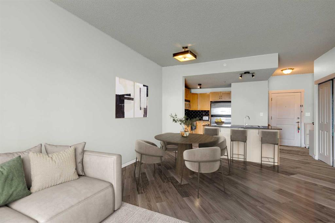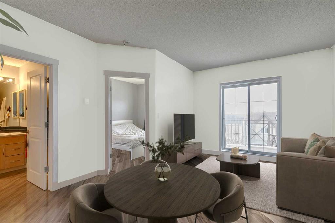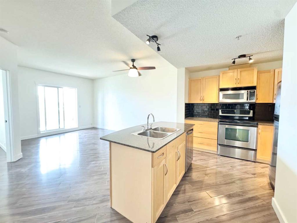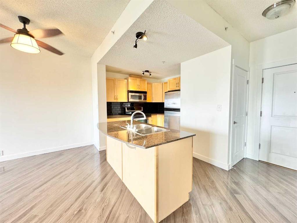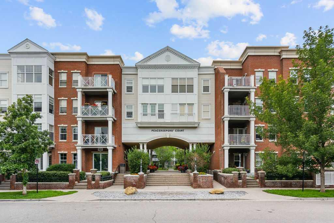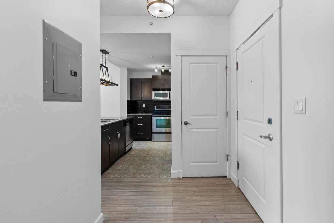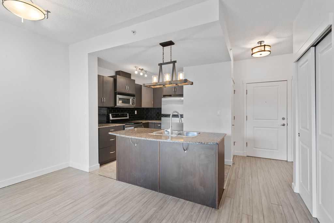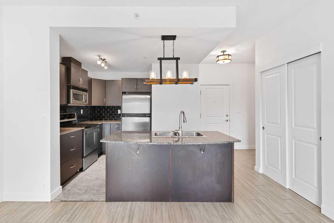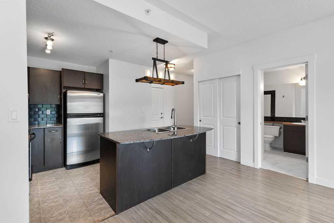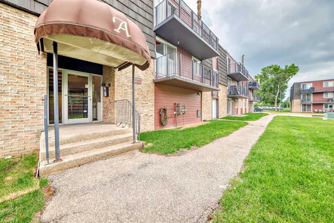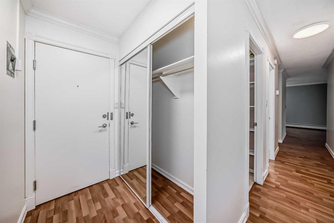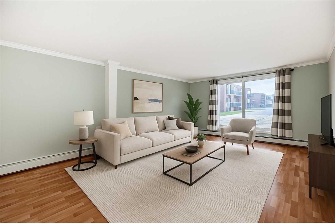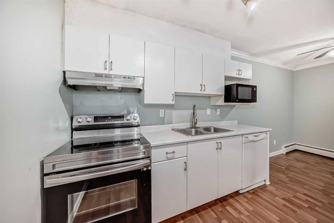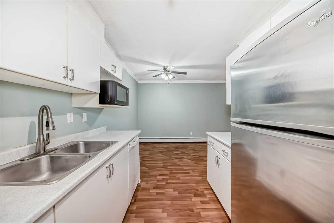422, 35 Richard Court SW
Calgary T3E 7N9
MLS® Number: A2236430
$ 269,000
1
BEDROOMS
1 + 0
BATHROOMS
553
SQUARE FEET
2003
YEAR BUILT
TWO TITLED UNDERGROUND PARKING SPOTS AND BEAUTIFUL SOUTH FACING top floor unit- INCREDIBLY LOCATED only steps from MRU! This Trendy condo features a functional kitchen showcasing an abundance of cabinetry and an expansive kitchen island ideal for everyday cooking or entertaining guests. Adjacent the dining and living room which features a lovely gas fireplace creating a warm and cozy ambience during the cold winter days. The spacious bedroom features a large window for sundrenched afternoons and overlooks the stunning courtyard !! From there, you enjoy a walk thru closet and a private door to the 4pc tiled bathroom. Features continue a newer carpet and INSUITE LAUNDRY! SPACIOUS covered private patio is impressive for OUTDOOR LIVING, gas-line for barbecuing and an abundance of space for enjoying the INNER COURTYARD OASIS which is quiet and stunning in both the winter and summer months. The amenities of the building include a fitness room, games/lounge room, guest suite, bike storage, and HEATED AND SECURED UNDERGROUND PARKADE is ideal and also features an abundance of guest parking and large Storage lockers! Phenomenal opportunity to live right by Mount Royal University, near pubs and restaurants and easy access to Crowchild Trail, Glenmore Trail, Stoney Trail, Rockyview Hospital and Glenmore Park. Bike paths and Kayaking only 5 minutes away at the Glenmore Reservoir. All of this and Imagine just a 15 minute bus ride to downtown; bus #13 & bus #18. OH YES THEY ALLOWED PETS WITH BOARD APPROVALS! This isn’t just a home—it’s a lifestyle in the perfect property to call your new home!
| COMMUNITY | Lincoln Park |
| PROPERTY TYPE | Apartment |
| BUILDING TYPE | Low Rise (2-4 stories) |
| STYLE | Single Level Unit |
| YEAR BUILT | 2003 |
| SQUARE FOOTAGE | 553 |
| BEDROOMS | 1 |
| BATHROOMS | 1.00 |
| BASEMENT | |
| AMENITIES | |
| APPLIANCES | Dishwasher, Electric Stove, Microwave Hood Fan, Refrigerator, Washer/Dryer Stacked |
| COOLING | None |
| FIREPLACE | Gas |
| FLOORING | Carpet, Ceramic Tile |
| HEATING | Baseboard |
| LAUNDRY | In Unit |
| LOT FEATURES | |
| PARKING | Parkade, Stall, Titled, Underground |
| RESTRICTIONS | Utility Right Of Way |
| ROOF | |
| TITLE | Fee Simple |
| BROKER | Stonemere Real Estate Solutions |
| ROOMS | DIMENSIONS (m) | LEVEL |
|---|---|---|
| Kitchen | 8`11" x 8`4" | Main |
| Dinette | 10`9" x 6`7" | Main |
| Bedroom - Primary | 10`11" x 9`10" | Main |
| Living Room | 12`11" x 12`11" | Main |
| Laundry | 5`4" x 2`10" | Main |
| 4pc Ensuite bath | 8`6" x 5`0" | Main |
| Walk-In Closet | 8`8" x 5`9" | Main |
| Balcony | 10`0" x 9`10" | Main |

