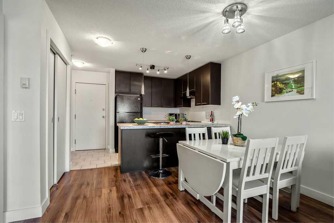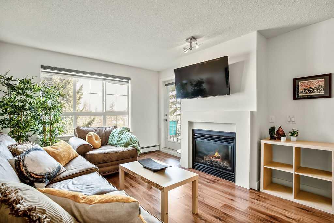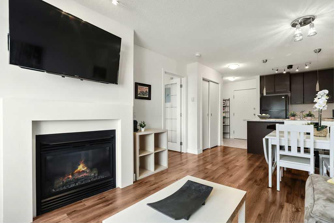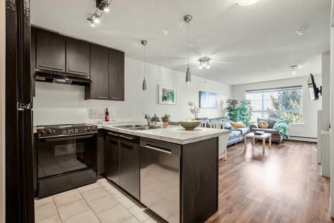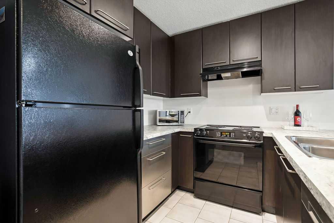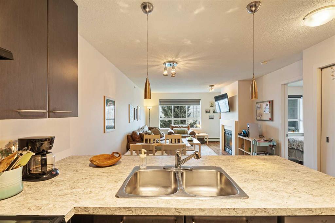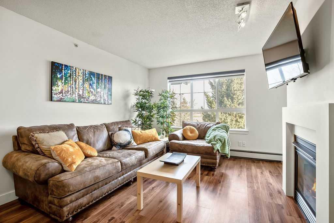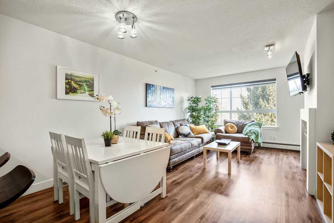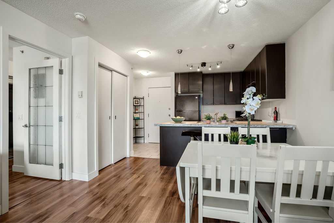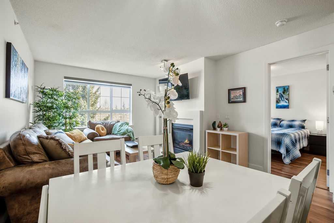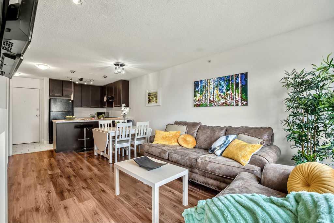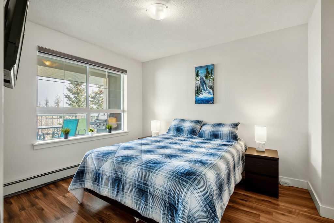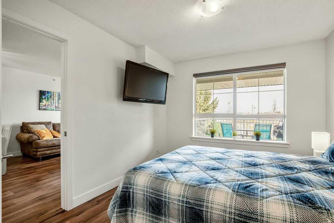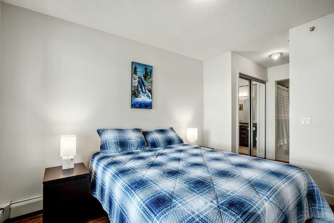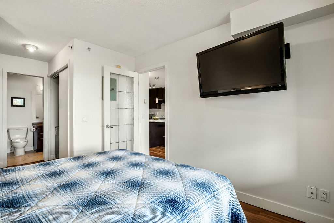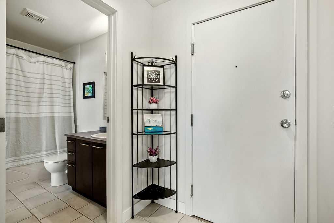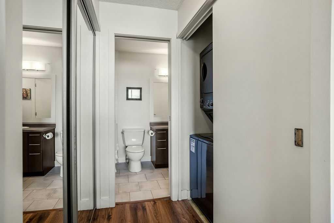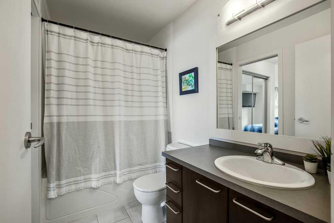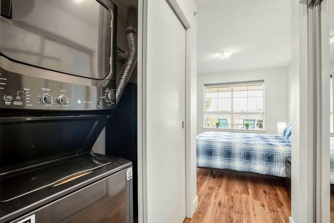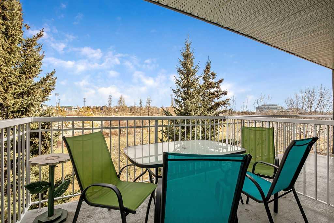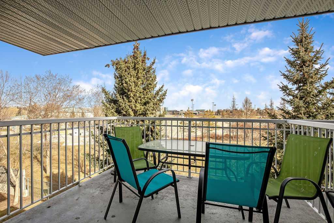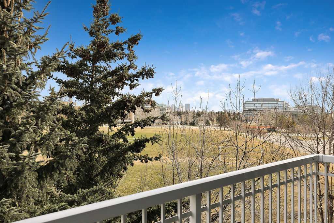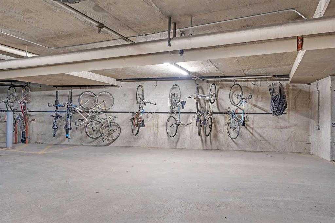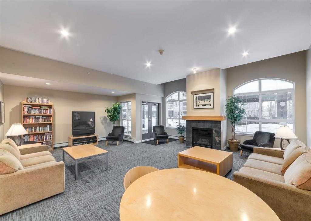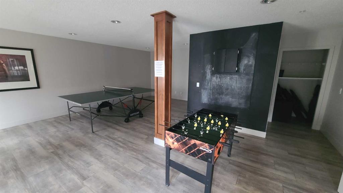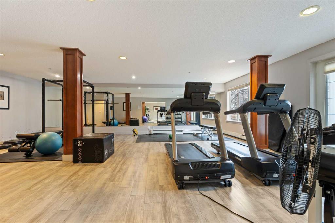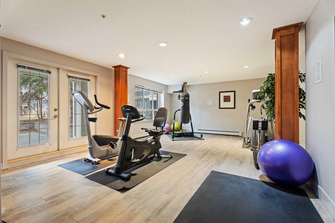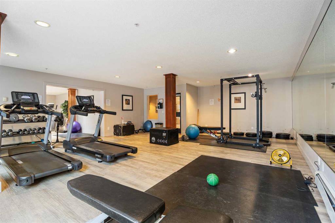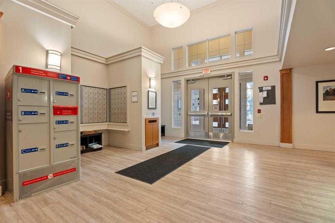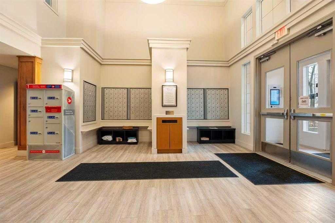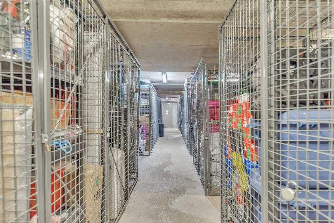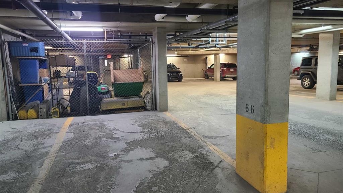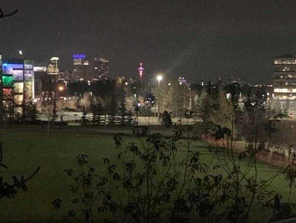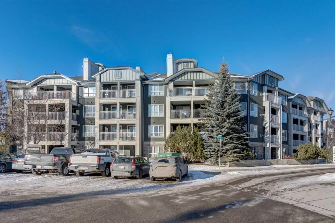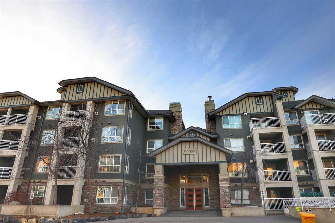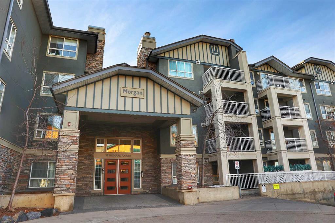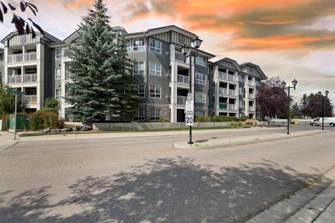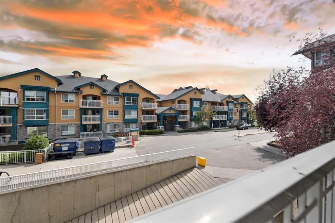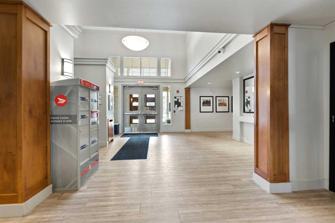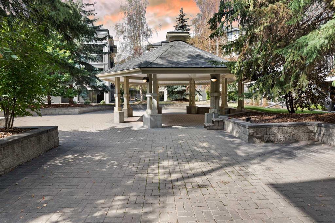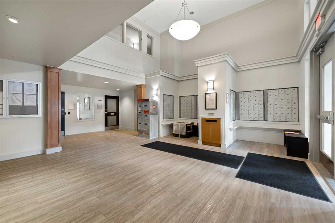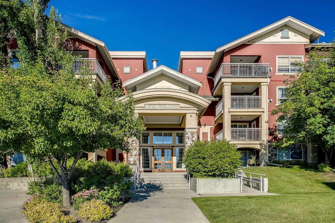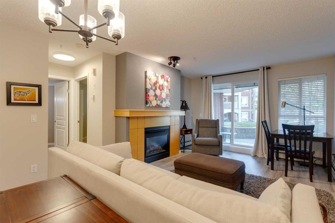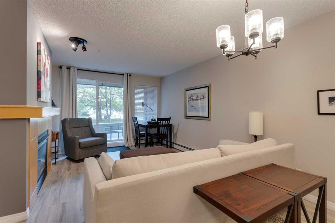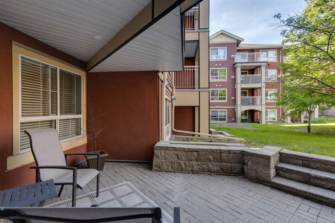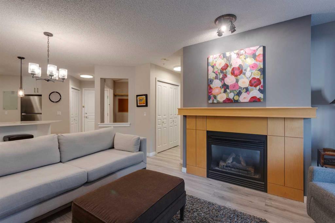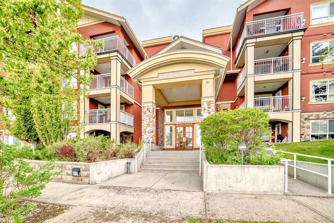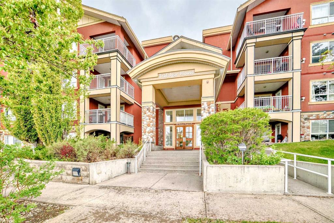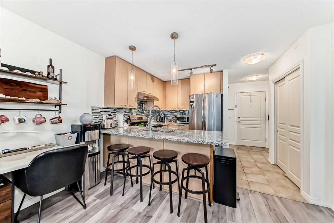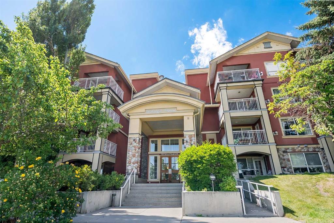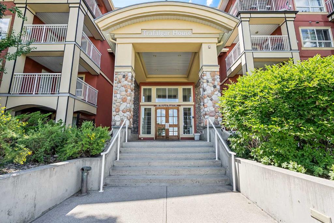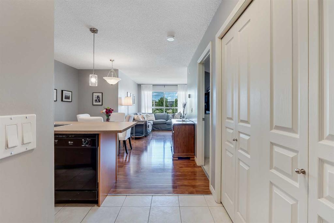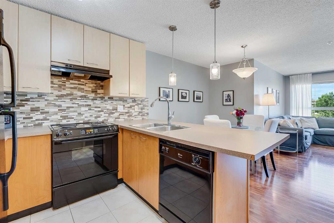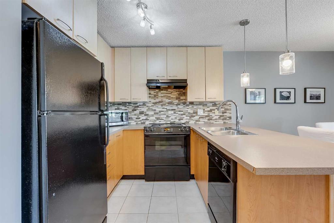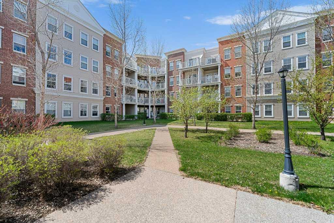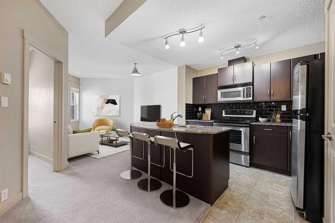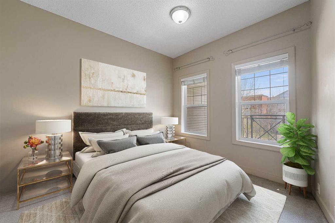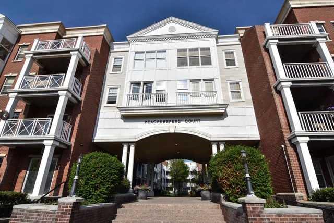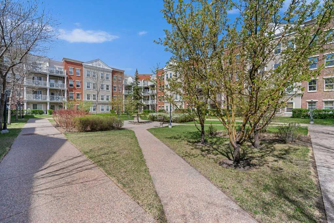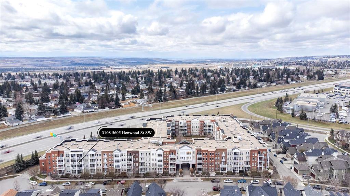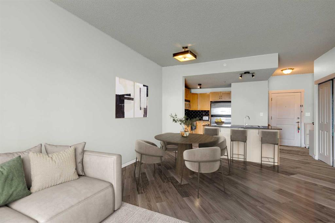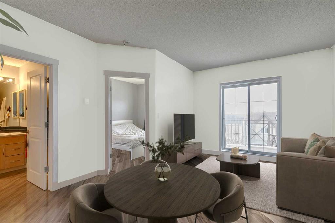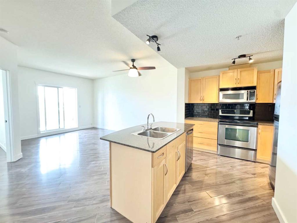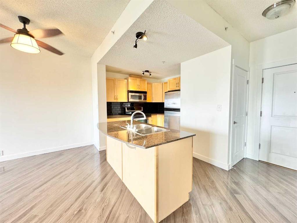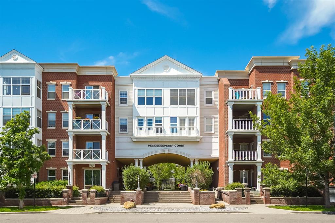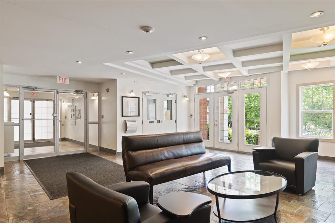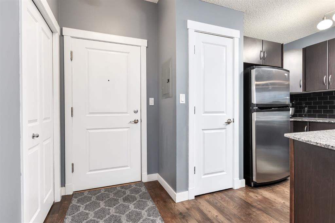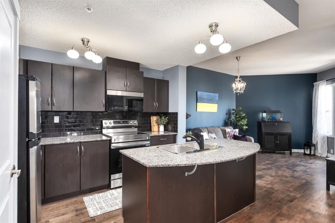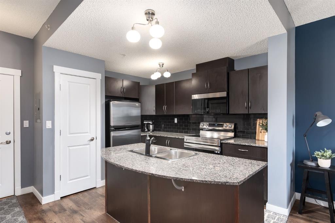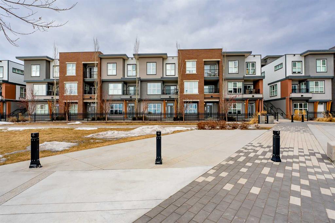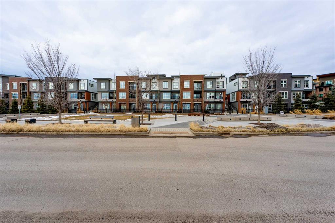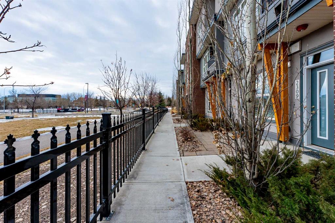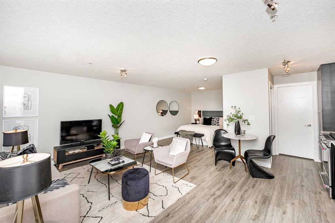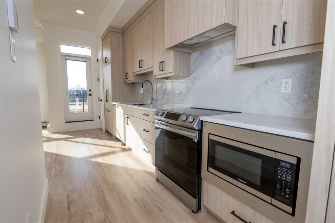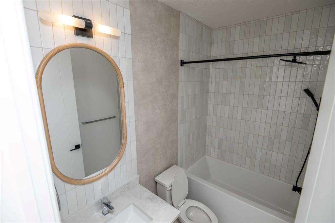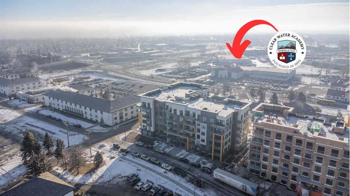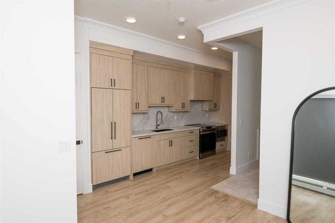410, 35 Richard Court SW
Calgary T3E 7N9
MLS® Number: A2220533
$ 260,000
1
BEDROOMS
1 + 0
BATHROOMS
549
SQUARE FEET
2003
YEAR BUILT
HOME SWEET HOME! Welcome to this outstanding TOP FLOOR CONDO desirably located steps from Mount Royal University in the popular inner-city community of Lincoln Park making it the perfect home for buyers, investors and students alike! Walking in to this charming condo that's PET FRIENDLY (with board approval) you will instantly notice the gleaming laminate flooring, modern open concept floor plan and BREATHTAKING city and downtown views. Upon entering this charming condo you will find a spacious foyer, formal dining area, contemporary kitchen complete with full height cabinetry, full appliances with a new dishwasher, ample counter-space and a peninsula island with a convenient breakfast bar. The sun-drenched living room is accented by a cozy gas fireplace and a large covered balcony area to enjoy your stunning VIEWS of Downtown Calgary and the tranquil greenspace, making it the perfect spot for entertaining and hosting guests. Completing this unit is the primary bedroom featuring a walk-through closet leading to the wonderful 4 piece bathroom and BRAND NEW in-suite laundry with extra storage space. Additional features include an underground, heated, titled parking stall close to the elevator, an assigned storage locker and exclusive building amenities such as a fitness center, an entertainment/party room, bicycle storage, a guest suite and visitor parking. You will not be able to beat this location next to popular shopping options, restaurants, public transportation/ bus routes, schools, green spaces and major roadways. Don't miss out on this GEM, book your private viewing today! Students and investors this is your opportunity to secure an immediate possession before the school year starts!
| COMMUNITY | Lincoln Park |
| PROPERTY TYPE | Apartment |
| BUILDING TYPE | Low Rise (2-4 stories) |
| STYLE | Single Level Unit |
| YEAR BUILT | 2003 |
| SQUARE FOOTAGE | 549 |
| BEDROOMS | 1 |
| BATHROOMS | 1.00 |
| BASEMENT | |
| AMENITIES | |
| APPLIANCES | Dishwasher, Dryer, Microwave Hood Fan, Refrigerator, Stove(s), Washer, Window Coverings |
| COOLING | None |
| FIREPLACE | Gas, Gas Log, Living Room, Mantle |
| FLOORING | Laminate, Tile |
| HEATING | Baseboard, Boiler, Natural Gas |
| LAUNDRY | In Unit |
| LOT FEATURES | City Lot, Few Trees, Landscaped, Low Maintenance Landscape, Private, Views |
| PARKING | Covered, Heated Garage, Insulated, Parkade, Titled, Underground |
| RESTRICTIONS | Pet Restrictions or Board approval Required, Pets Allowed |
| ROOF | Asphalt Shingle |
| TITLE | Fee Simple |
| BROKER | Century 21 Bamber Realty LTD. |
| ROOMS | DIMENSIONS (m) | LEVEL |
|---|---|---|
| 4pc Ensuite bath | 5`0" x 8`7" | Main |
| Bedroom - Primary | 10`10" x 9`9" | Main |
| Dining Room | 12`1" x 5`0" | Main |
| Foyer | 5`6" x 5`5" | Main |
| Kitchen | 11`0" x 7`10" | Main |
| Living Room | 12`1" x 11`1" | Main |
| Laundry | 3`0" x 3`0" | Main |
| Balcony | 10`0" x 10`0" | Main |

