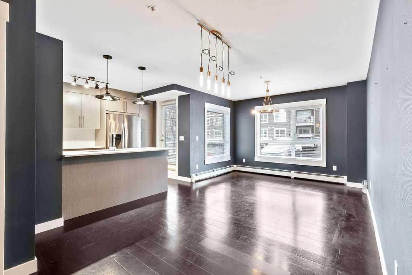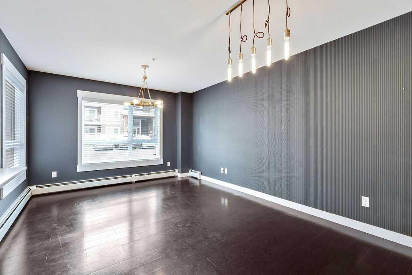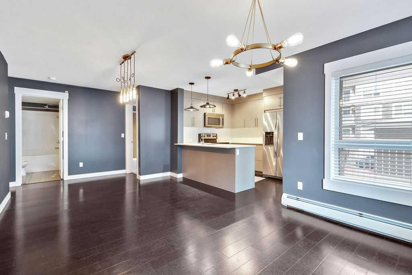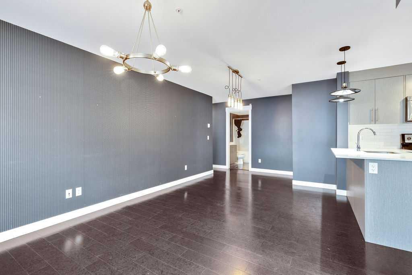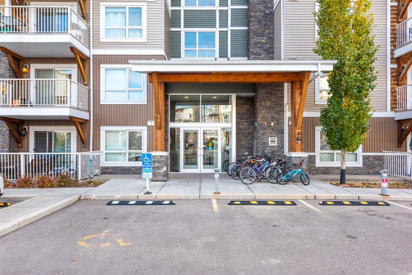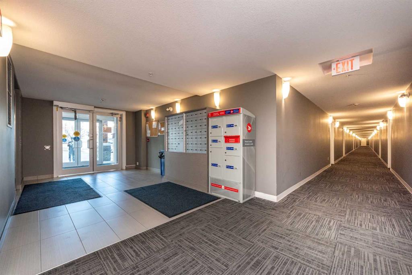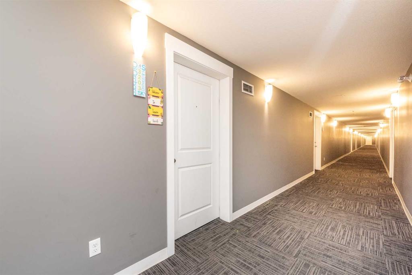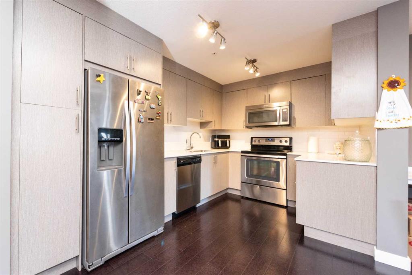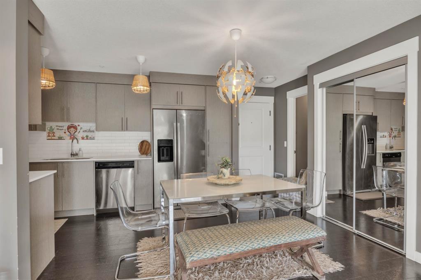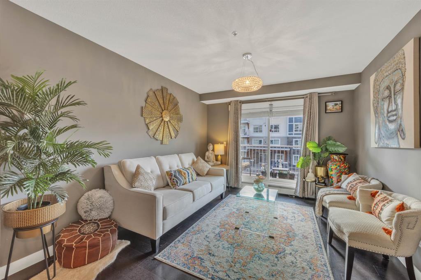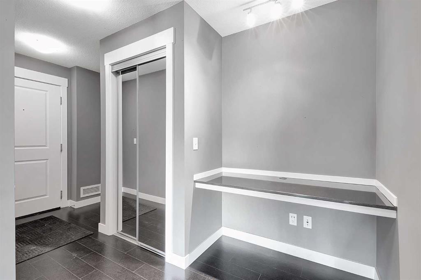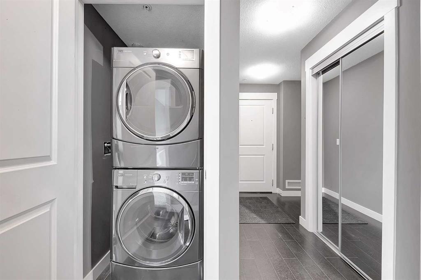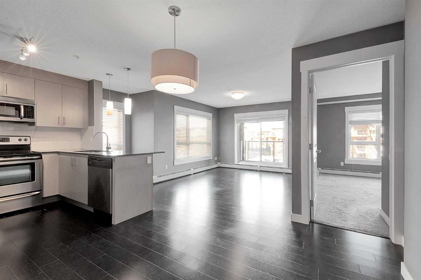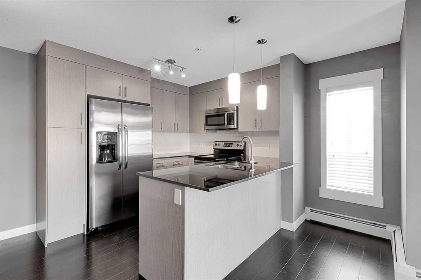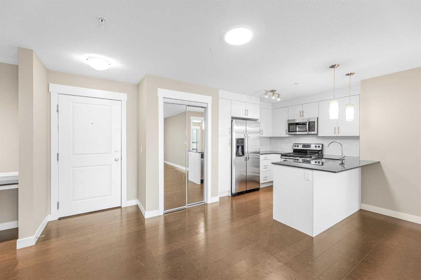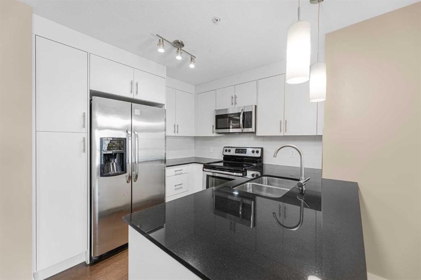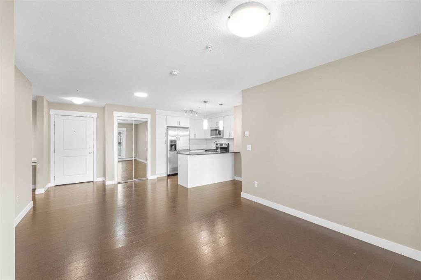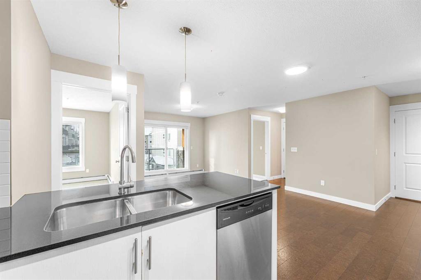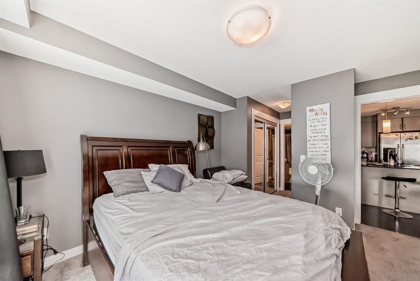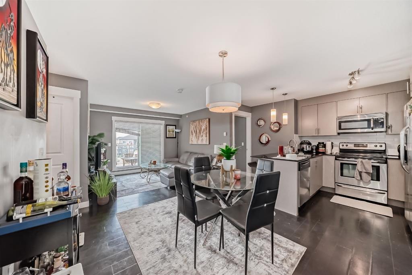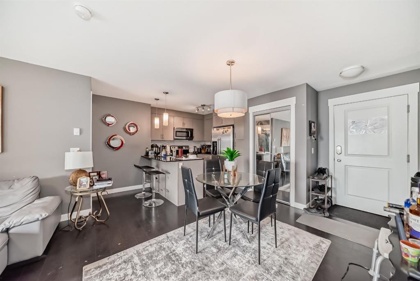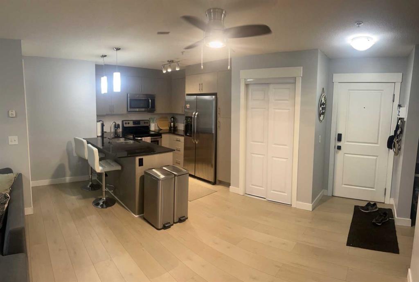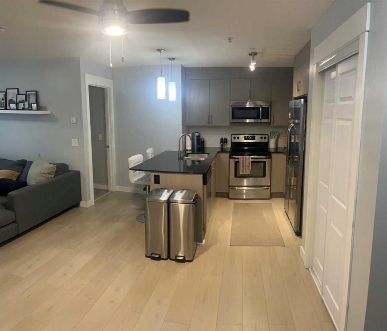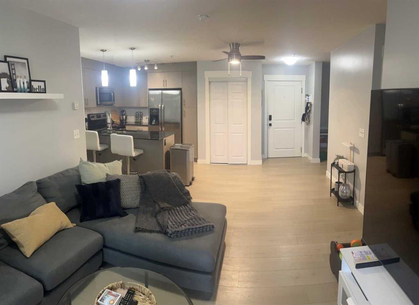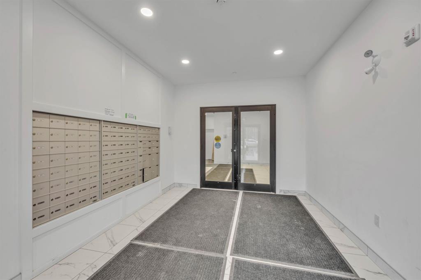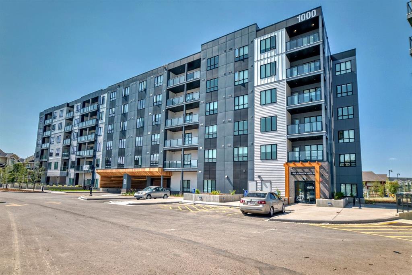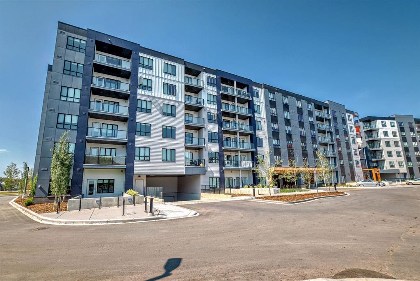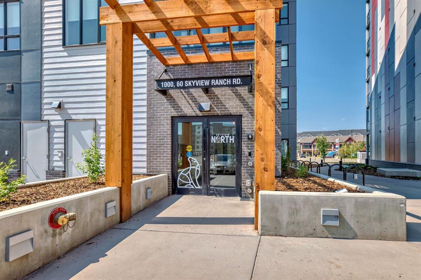1108, 302 Skyview Ranch Drive NE
Calgary T3N0P5
MLS® Number: A2190991
$ 319,999
2
BEDROOMS
2 + 0
BATHROOMS
809
SQUARE FEET
2016
YEAR BUILT
Discover the perfect blend of modern living and convenience in this stunning 2-bedroom, 2-bathroom condo! Ideally situated in a vibrant & Amenities Full neighborhood of Skyview Ranch NE Calgary. You'll love the close proximity to shopping centers, parks, playgrounds, and top-rated schools. Easy access to major routes ensures stress-free commuting. Step inside and be captivated by the bright, open-concept design featuring upgraded flooring, stainless steel appliances, quartz countertops, and oversized windows that flood the space with natural light. Thoughtfully designed, this home boasts numerous upgrades, including full-height cabinetry, a built-in desk area, soaker tubs, in-suite laundry, and a private, covered balcony perfect for relaxing or entertaining and Not to forget this unit has its own PRIVATE ENTRANCE from the balcony. As an added bonus, this home includes a parking stall, visitor parking, BBQ gas hook-up and a portable air conditioner to keep you comfortable year-round. Move-in ready and designed for modern comfort. This Unit is just 2-3 minute Walk to PUBLIC and CATHOLIC K-9 SCHOOL. This condo offers the ideal balance of style, convenience, and community. Make it yours today!
| COMMUNITY | Skyview Ranch |
| PROPERTY TYPE | Apartment |
| BUILDING TYPE | Low Rise (2-4 stories) |
| STYLE | Low-Rise(1-4) |
| YEAR BUILT | 2016 |
| SQUARE FOOTAGE | 809 |
| BEDROOMS | 2 |
| BATHROOMS | 2.00 |
| BASEMENT | |
| AMENITIES | |
| APPLIANCES | Dishwasher, Electric Range, Microwave Hood Fan, Refrigerator, Washer/Dryer |
| COOLING | None |
| FIREPLACE | N/A |
| FLOORING | Carpet, Vinyl Plank |
| HEATING | Central |
| LAUNDRY | In Unit |
| LOT FEATURES | |
| PARKING | On Street, Stall, Titled |
| RESTRICTIONS | See Remarks |
| ROOF | |
| TITLE | Fee Simple |
| BROKER | Coldwell Banker YAD Realty |
| ROOMS | DIMENSIONS (m) | LEVEL |
|---|---|---|
| 4pc Bathroom | 8`2" x 4`11" | Main |
| 4pc Ensuite bath | 8`4" x 4`11" | Main |
| Bedroom | 13`8" x 9`5" | Main |
| Dining Room | 5`6" x 11`5" | Main |
| Kitchen | 8`4" x 13`8" | Main |
| Living Room | 12`3" x 10`6" | Main |
| Bedroom - Primary | 11`11" x 9`11" | Main |






























