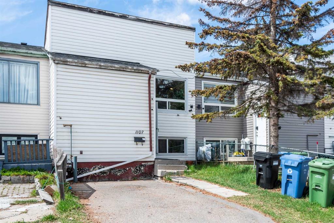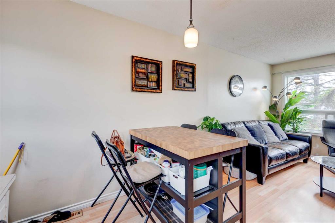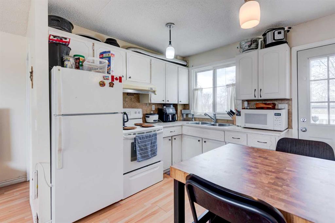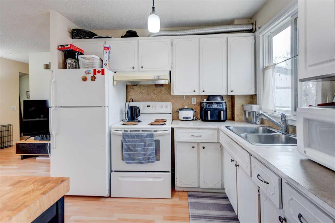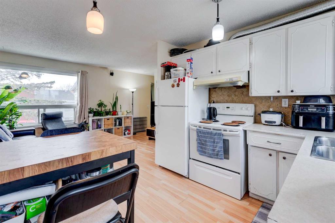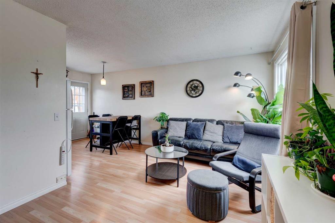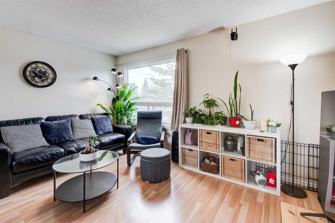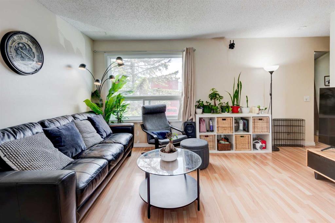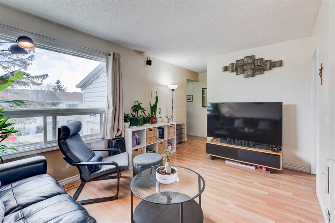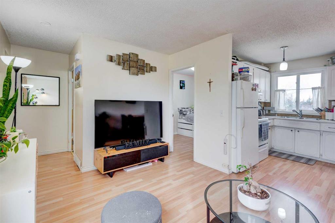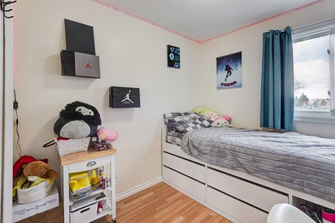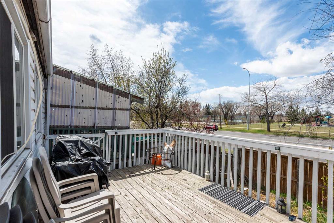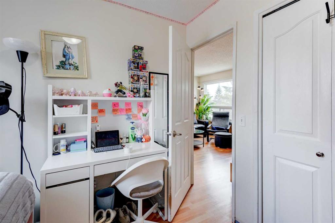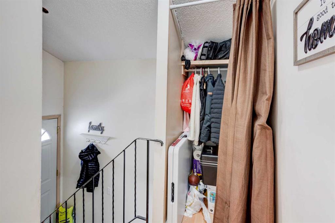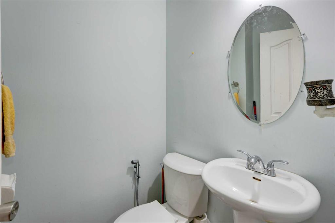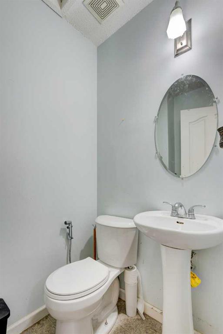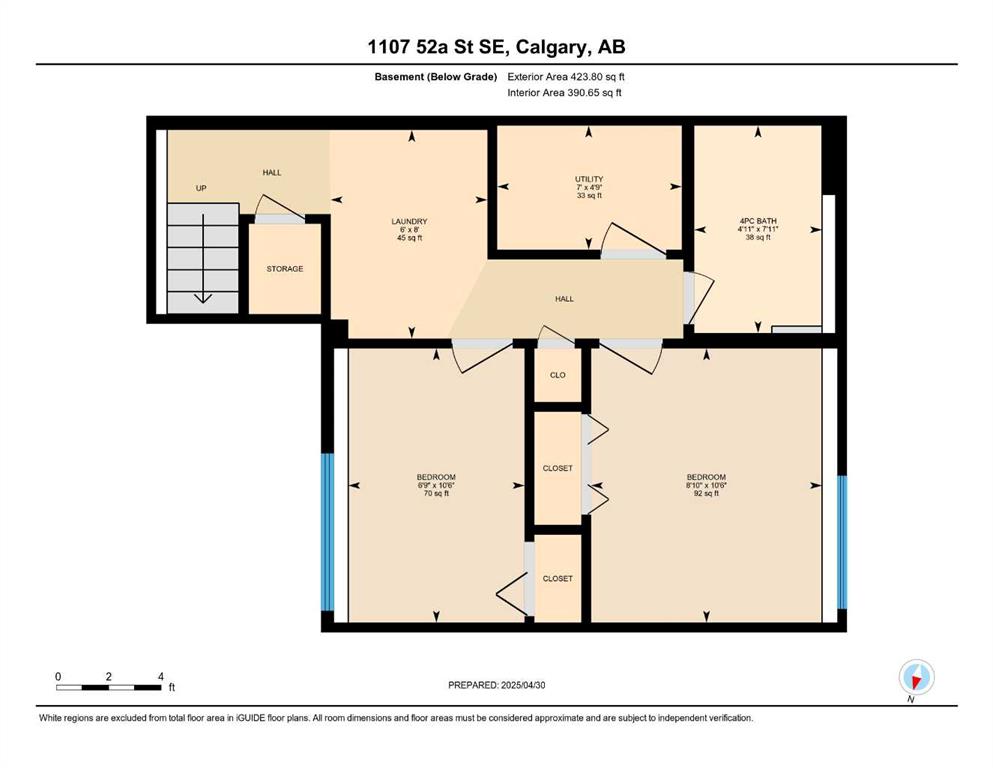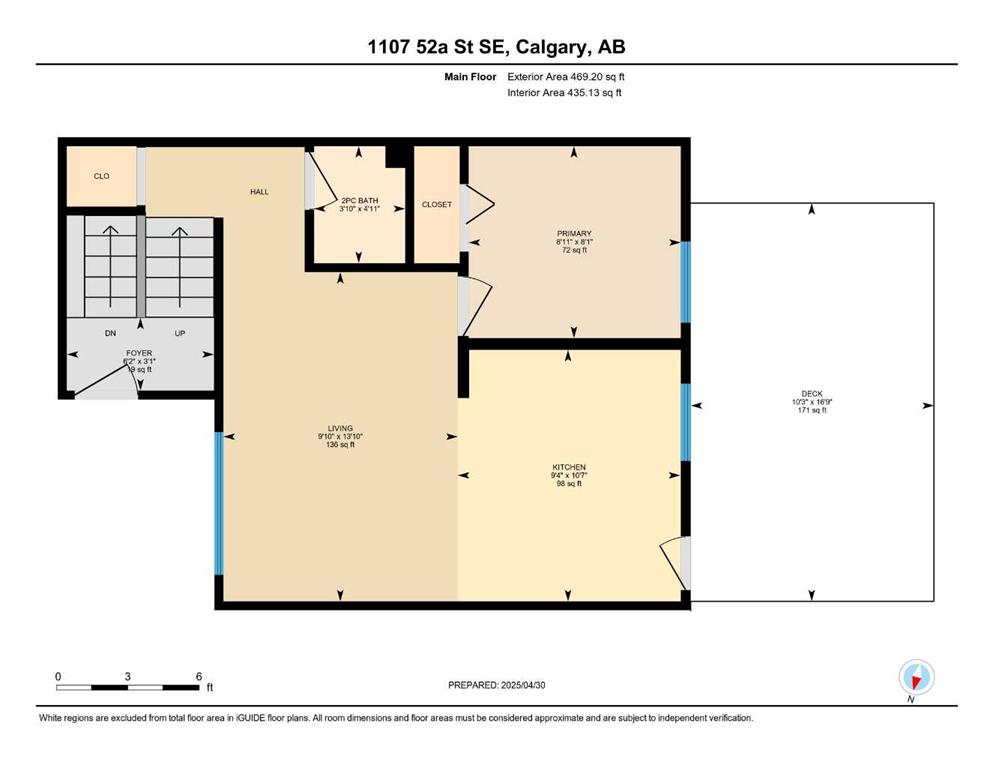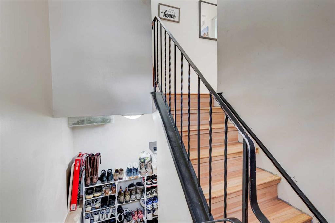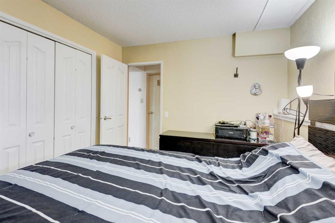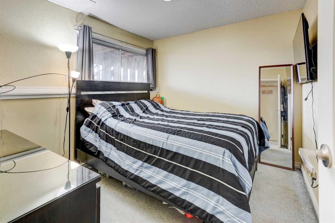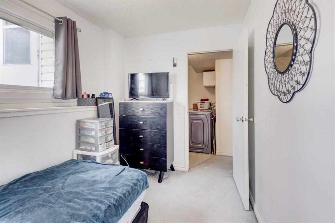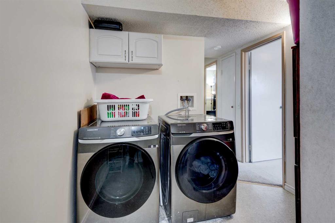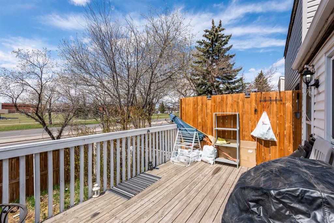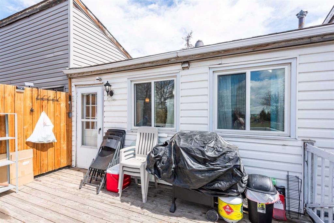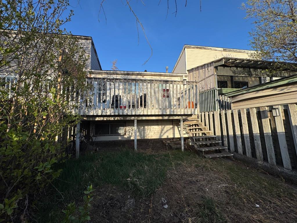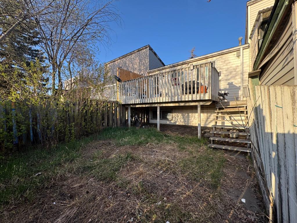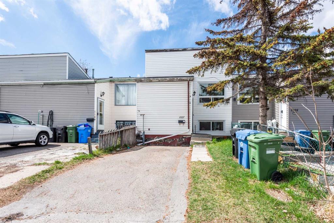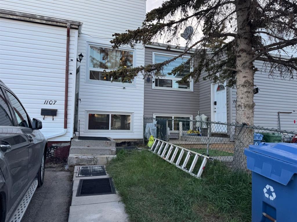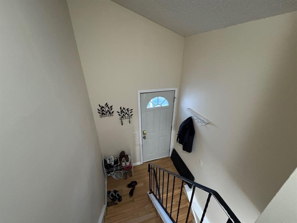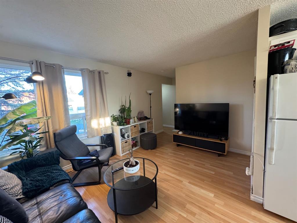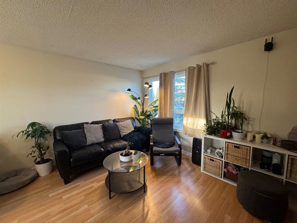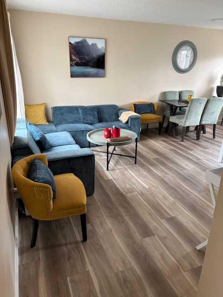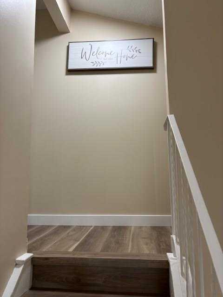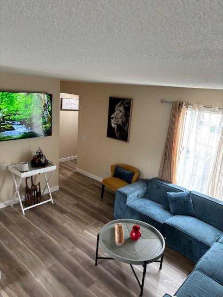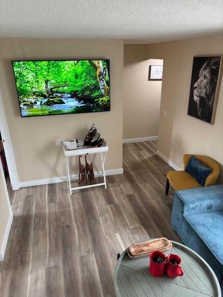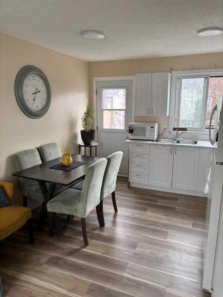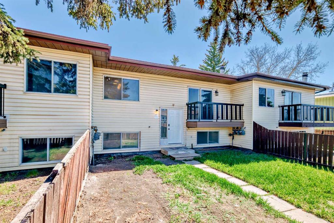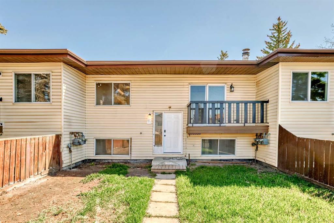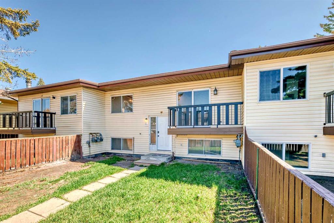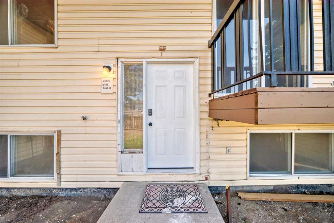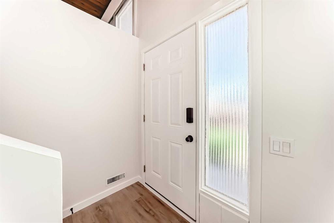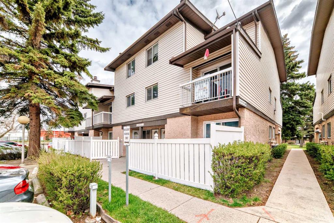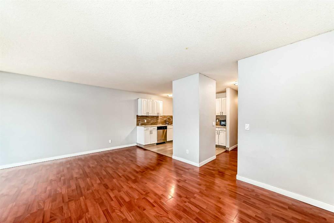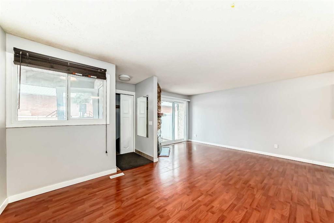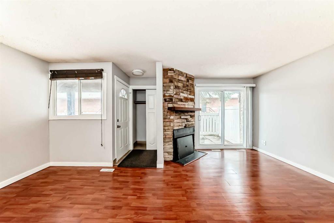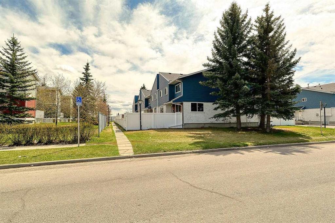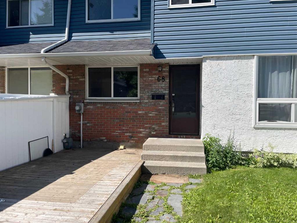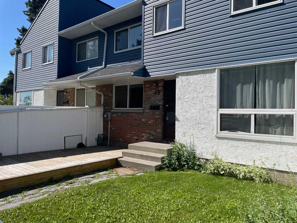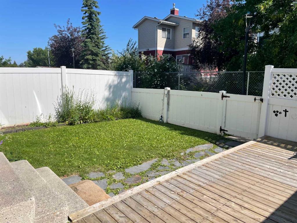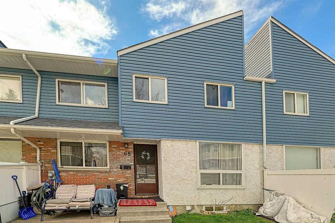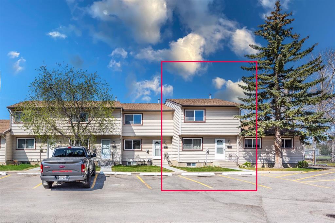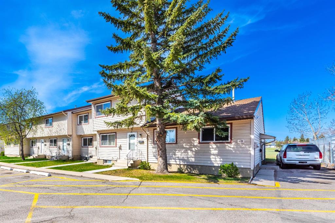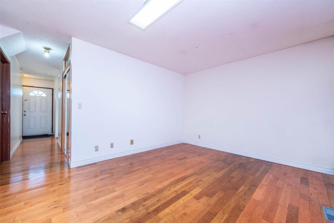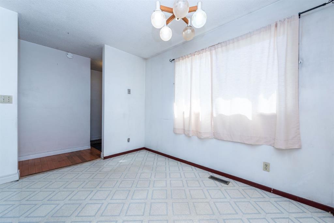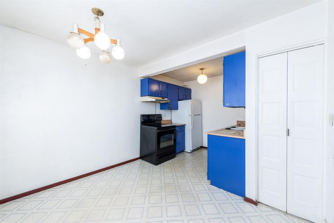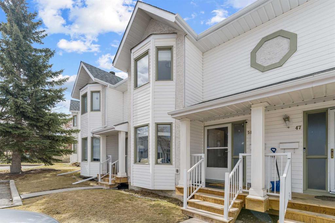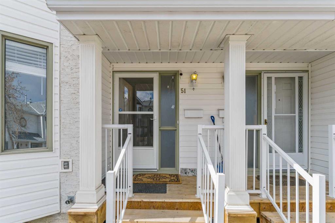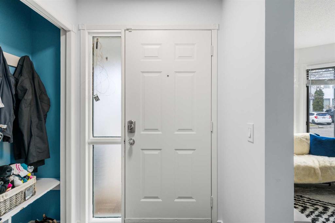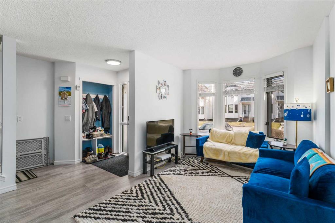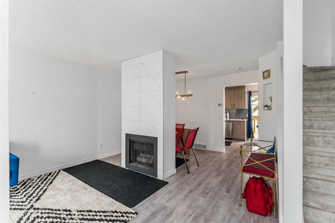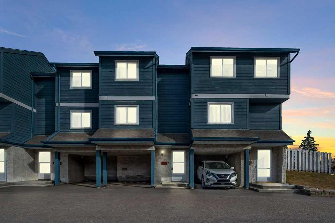1107 52A Street SE
Calgary T2A 1V2
MLS® Number: A2215841
$ 280,000
3
BEDROOMS
1 + 1
BATHROOMS
469
SQUARE FEET
1971
YEAR BUILT
HOME SWEET HOME! Calling all investors and first-time home buyers, this is is your rare and affordable opportunity to own a beautifully updated Townhouse with ZERO CONDO FEES and a FULLY FENCED, PRIVATE BACKYARD in the heart of the popular and charming community of Penbrooke Meadows! This well maintained home offers 3 bedrooms, 1.5 bathrooms and 893 SQFT of open concept living space throughout with UPDATES such as fresh paint. Heading inside you will find the sun-drenched main floor with gleaming laminate flooring offering a spacious living room, formal dining area, modern kitchen with lots of cabinet and counter space, a generous sized bedroom, a 2 piece vanity bathroom and storage closet. The kitchen leads to your large deck and fully fenced, private backyard that's perfect for pets. The fully developed basement offers a large primary bedroom, a wonderful 4 piece bathroom, a 3rd bedroom, convenient laundry room and a utility storage room that has a ton of space for all of your storage needs. This home also conveniently includes a front paved driveway parking spot. Terrific location close to all major amenities including shopping, restaurants, public transportation, schools, green spaces, major roadways and much more. If you're looking for an investment opportunity with great rental potential, look no further! Book your private viewing today! Please note that the photos were taken prior to the house being repainted, this week.
| COMMUNITY | Penbrooke Meadows |
| PROPERTY TYPE | Row/Townhouse |
| BUILDING TYPE | Five Plus |
| STYLE | Bi-Level |
| YEAR BUILT | 1971 |
| SQUARE FOOTAGE | 469 |
| BEDROOMS | 3 |
| BATHROOMS | 2.00 |
| BASEMENT | Finished, Full |
| AMENITIES | |
| APPLIANCES | Dishwasher, Electric Stove, Microwave, Range Hood, Refrigerator, Washer/Dryer |
| COOLING | None |
| FIREPLACE | N/A |
| FLOORING | Carpet, Ceramic Tile, Laminate, Linoleum |
| HEATING | Forced Air, Natural Gas |
| LAUNDRY | In Basement, Lower Level |
| LOT FEATURES | Back Yard, Front Yard, Landscaped, Level, Private |
| PARKING | Asphalt, Driveway, Front Drive, Off Street, On Street, Parking Pad, Stall |
| RESTRICTIONS | Encroachment |
| ROOF | Asphalt Shingle |
| TITLE | Fee Simple |
| BROKER | Century 21 Bamber Realty LTD. |
| ROOMS | DIMENSIONS (m) | LEVEL |
|---|---|---|
| Bedroom | 10`6" x 6`9" | Lower |
| Bedroom - Primary | 10`6" x 8`10" | Lower |
| 4pc Bathroom | 7`11" x 4`11" | Lower |
| Laundry | 8`0" x 6`0" | Lower |
| Furnace/Utility Room | 7`0" x 4`9" | Lower |
| Storage | Lower | |
| Balcony | 16`9" x 10`3" | Main |
| Foyer | 6`2" x 3`1" | Main |
| Kitchen With Eating Area | 10`7" x 9`4" | Main |
| Living Room | 13`10" x 9`10" | Main |
| Bedroom - Primary | 8`11" x 8`1" | Main |
| 2pc Bathroom | 4`11" x 3`10" | Main |


