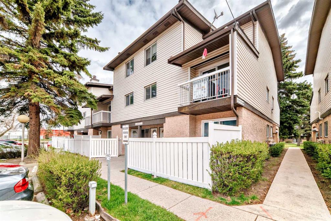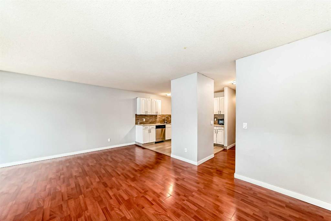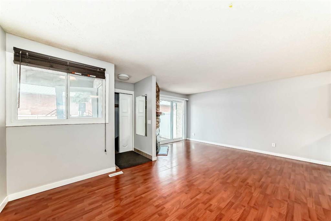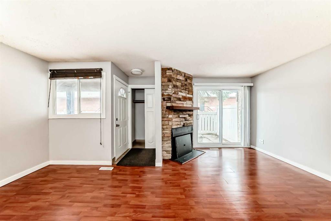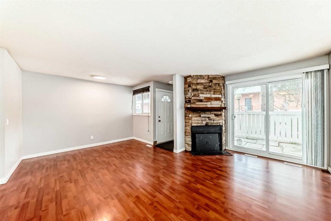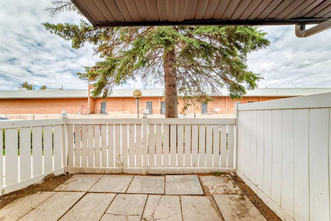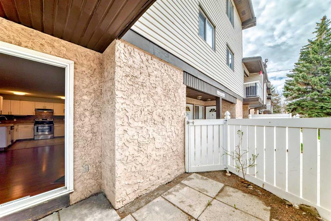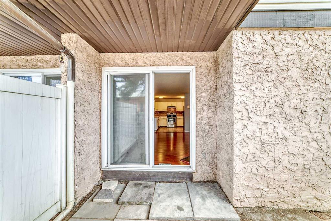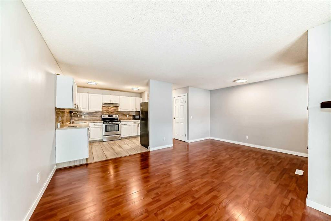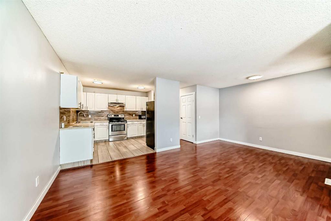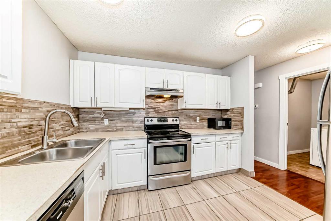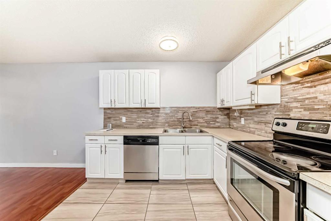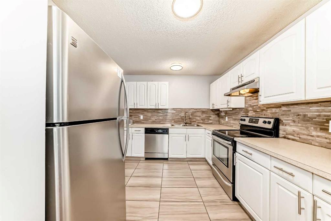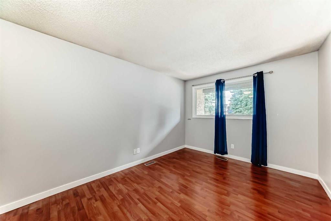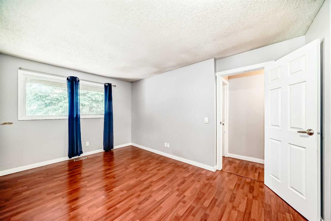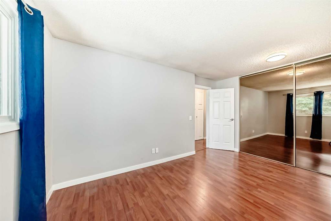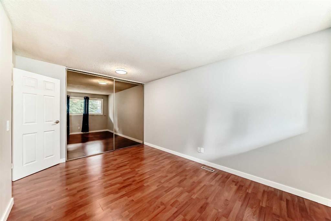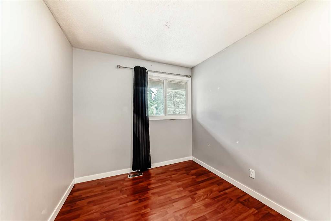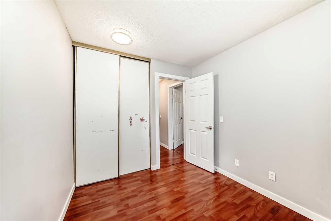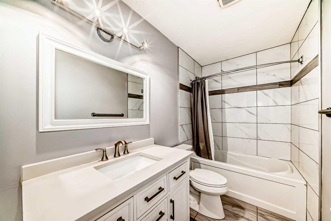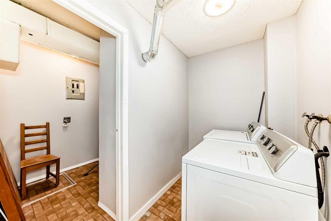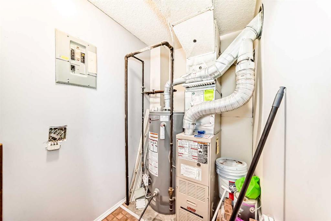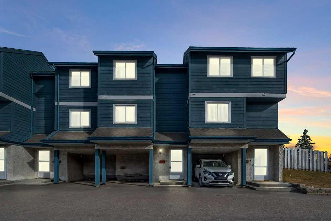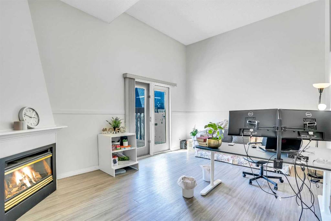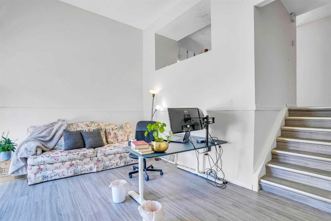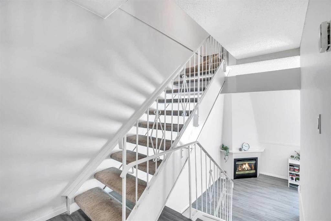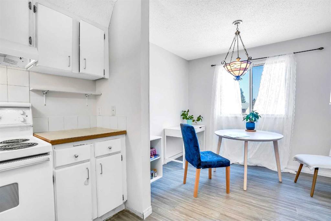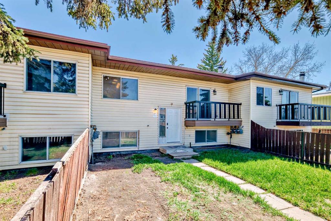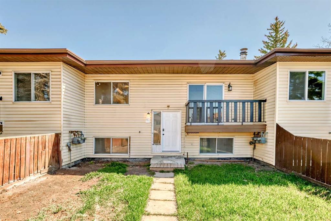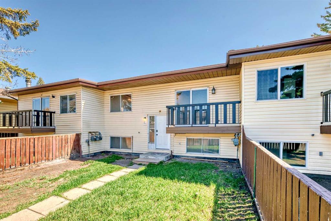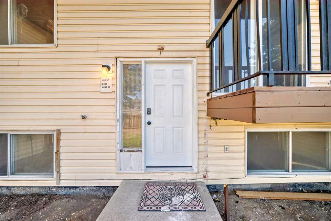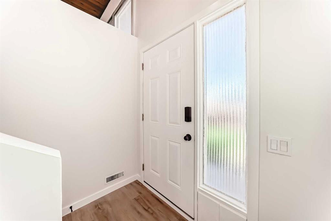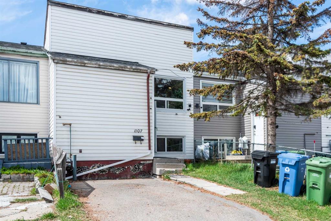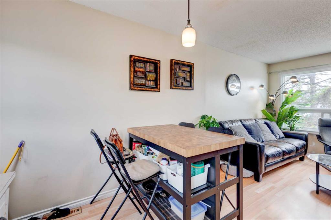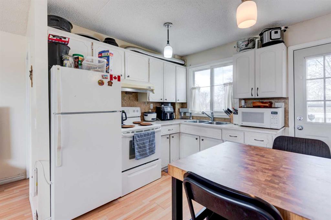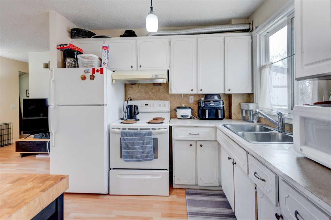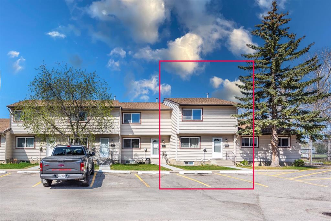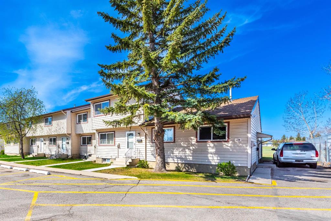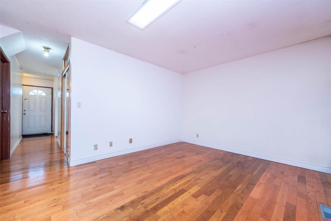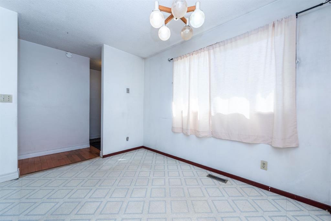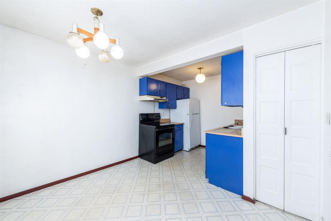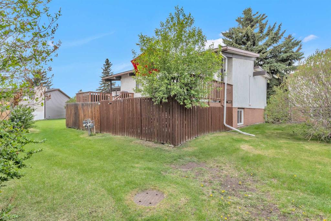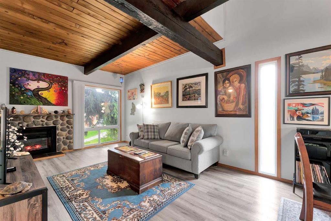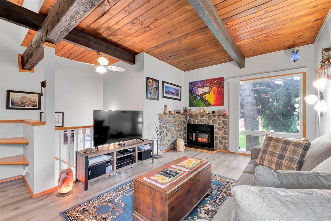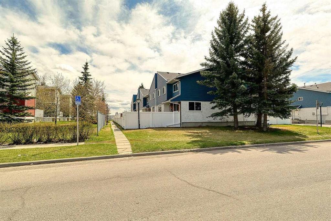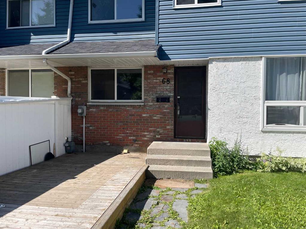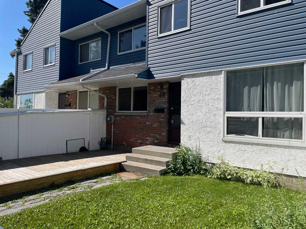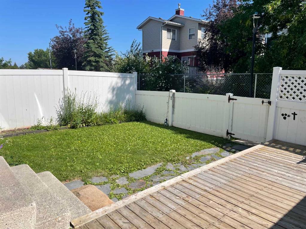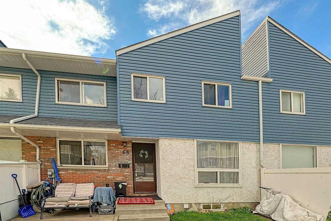32, 3705 Fonda Way SE
Calgary T2A 6G9
MLS® Number: A2217943
$ 267,500
2
BEDROOMS
1 + 0
BATHROOMS
907
SQUARE FEET
1978
YEAR BUILT
Come own this beautiful unit and put hundreds of dollars back in your pocket. Save while building your wealth faster to reach your goal. It’s the easiest decision you’ll ever make. It has more than enough space for you or be a landlord now that you have an extra room for rent or to even start a family. You may even go travel faster with your savings, it’s a no brainer. Nestled on a quiet corner of the complex, this fully developed 1-Level townhome with shiny laminate and tile floorings is a true winner. It boasts a beautiful entry way that leads to a free-flowing floor plan, it has a big living room with an excellent wood burning fireplace, a bright kitchen completes with awesome cabinetry, shiny stainless-steel appliance, and a spacious dining area. Further in has the large master bedroom, the extra great bedroom and the 4 pcs bathroom. Adore your own laundry area and the extra space for storage in the utility room. Simplify your life as this home is strategically built close to major roadways, schools, parks and playgrounds, shopping, public transportations - LRT, and other numerous amenities within walking distance. It can be yours for as low as $1,350.00 a month, WOW, imagine the freedom from renting!
| COMMUNITY | Forest Heights |
| PROPERTY TYPE | Row/Townhouse |
| BUILDING TYPE | Five Plus |
| STYLE | Bungalow |
| YEAR BUILT | 1978 |
| SQUARE FOOTAGE | 907 |
| BEDROOMS | 2 |
| BATHROOMS | 1.00 |
| BASEMENT | None |
| AMENITIES | |
| APPLIANCES | Dishwasher, Electric Stove, Range Hood, Refrigerator, Washer/Dryer |
| COOLING | None |
| FIREPLACE | Wood Burning |
| FLOORING | Laminate, Tile |
| HEATING | Forced Air, Natural Gas |
| LAUNDRY | In Unit |
| LOT FEATURES | Few Trees, Irregular Lot, Low Maintenance Landscape, Paved, Street Lighting |
| PARKING | Assigned, Stall |
| RESTRICTIONS | None Known |
| ROOF | Asphalt Shingle |
| TITLE | Fee Simple |
| BROKER | Century 21 Bamber Realty LTD. |
| ROOMS | DIMENSIONS (m) | LEVEL |
|---|---|---|
| Entrance | 4`1" x 3`4" | Main |
| Living Room | 10`0" x 15`5" | Main |
| Dinette | 7`10" x 11`10" | Main |
| Kitchen | 10`5" x 9`4" | Main |
| Laundry | 8`1" x 5`1" | Main |
| Furnace/Utility Room | 5`0" x 8`2" | Main |
| 4pc Bathroom | 10`4" x 5`0" | Main |
| Bedroom | 9`11" x 8`4" | Main |
| Bedroom - Primary | 10`0" x 14`8" | Main |

