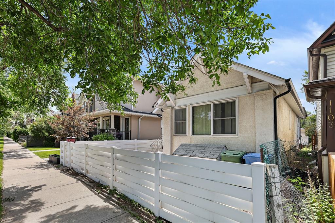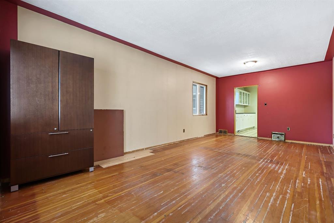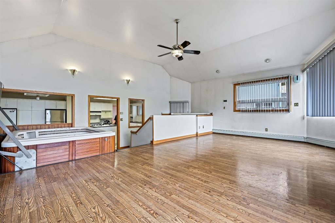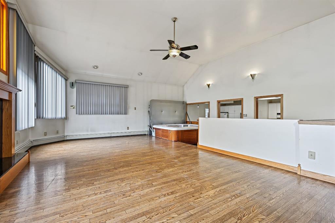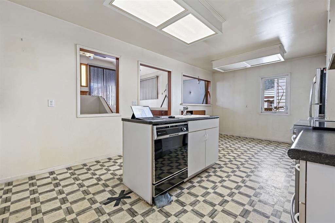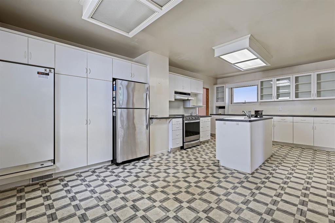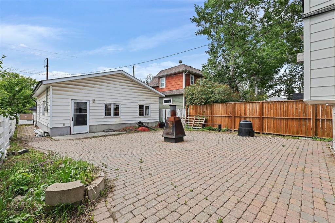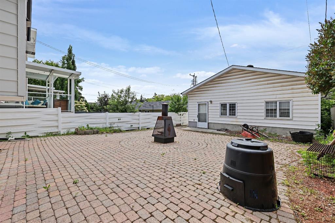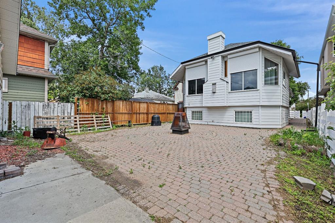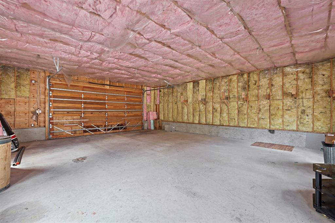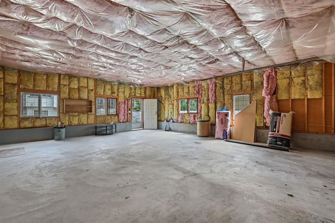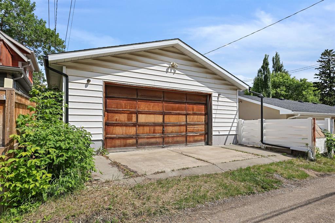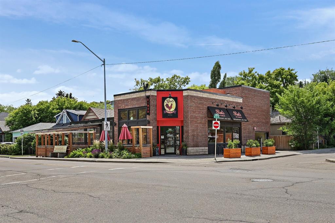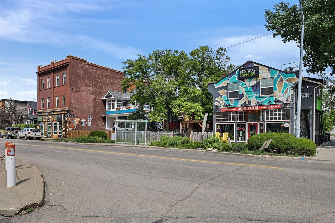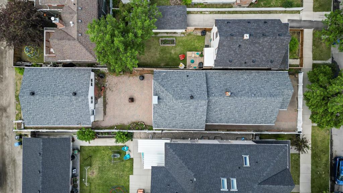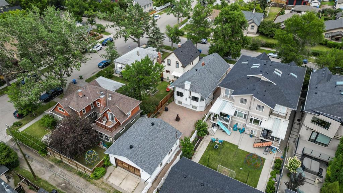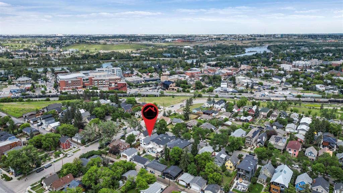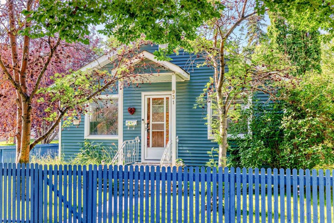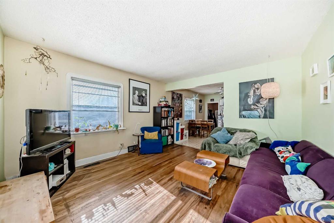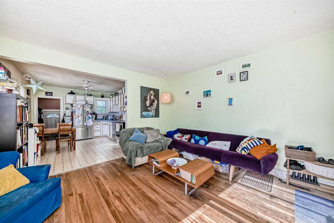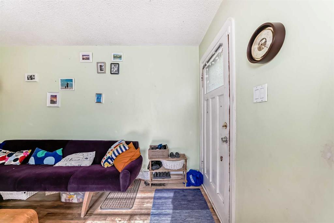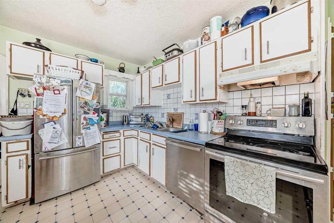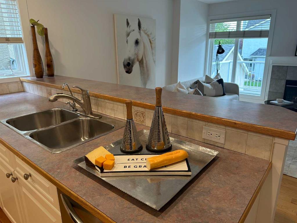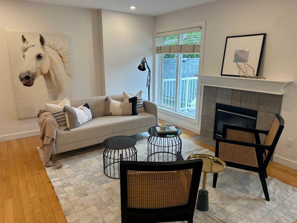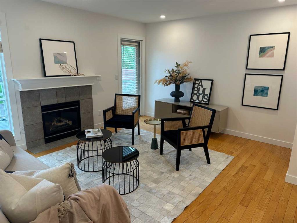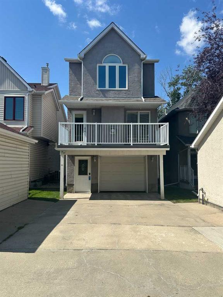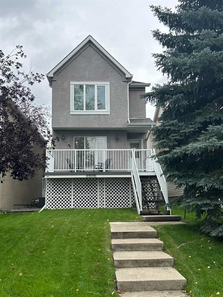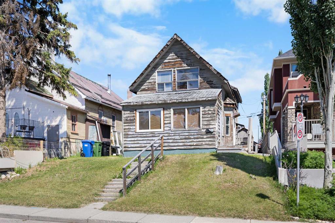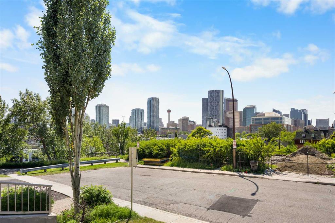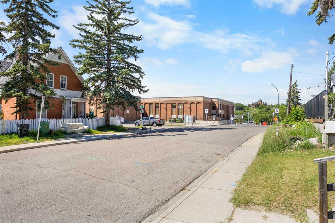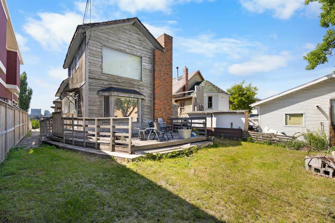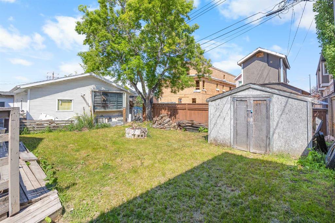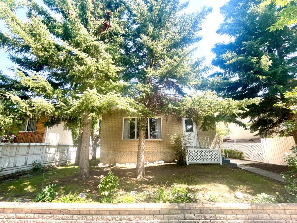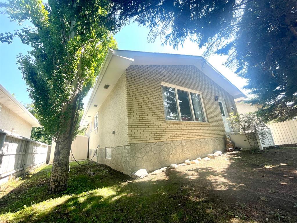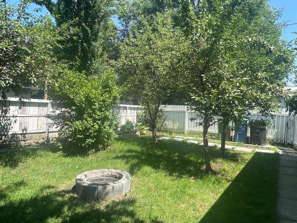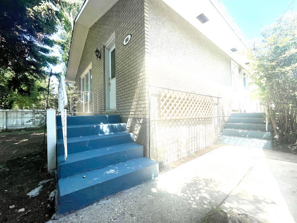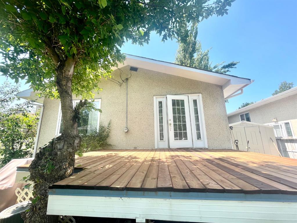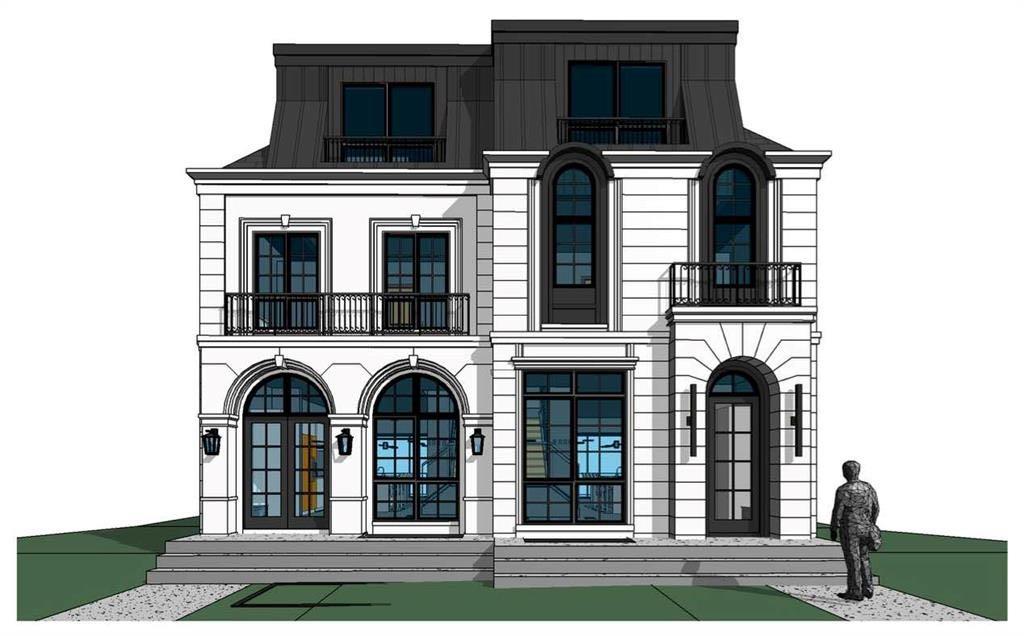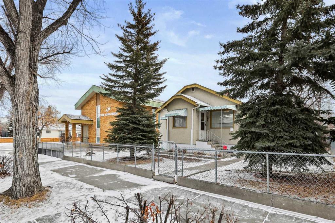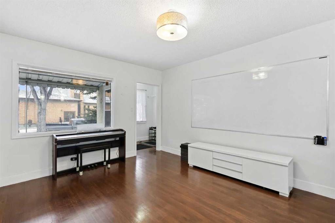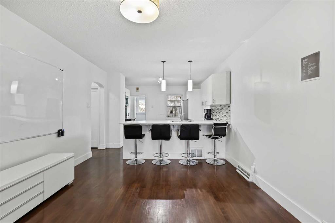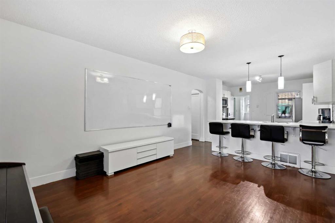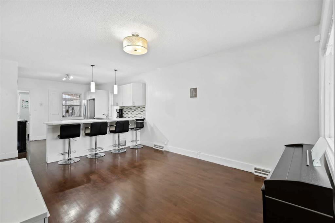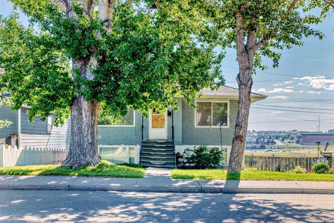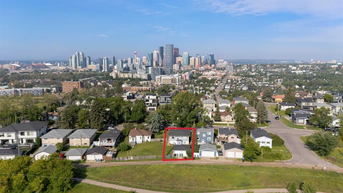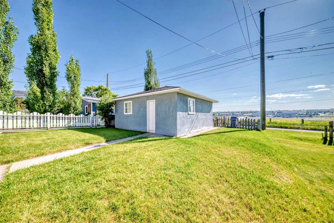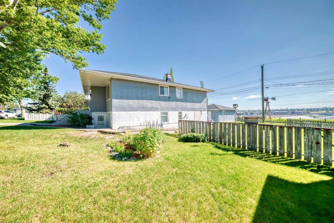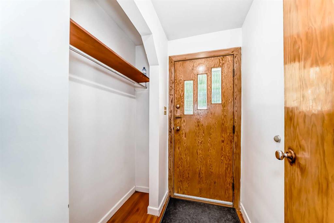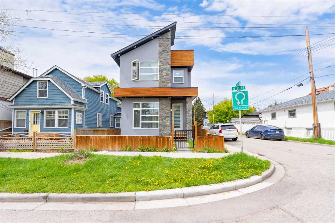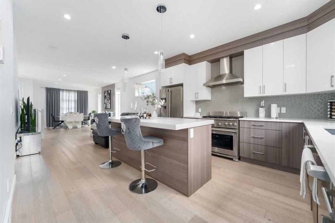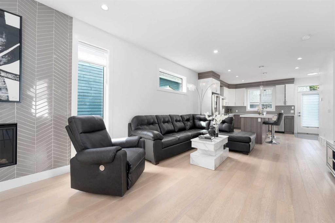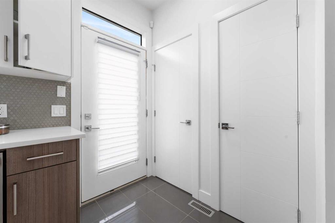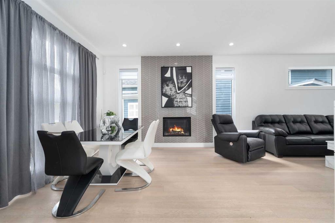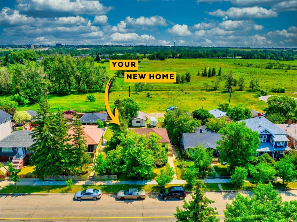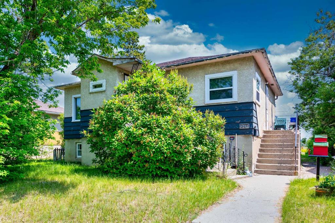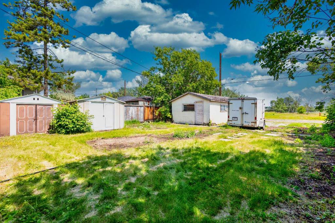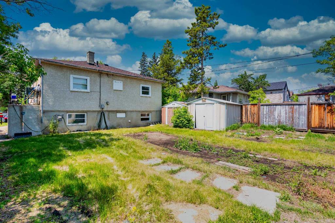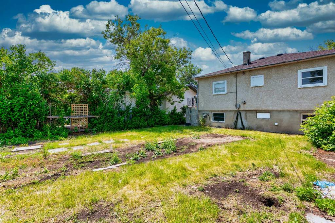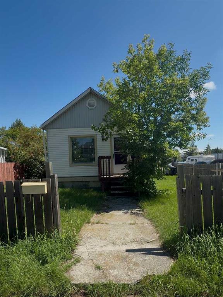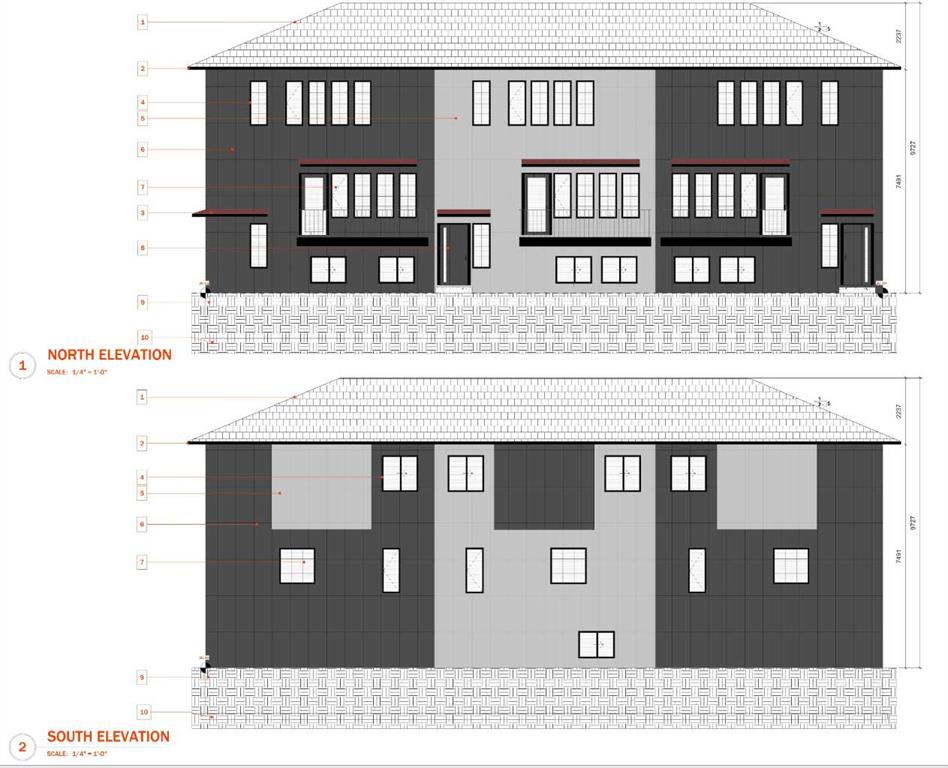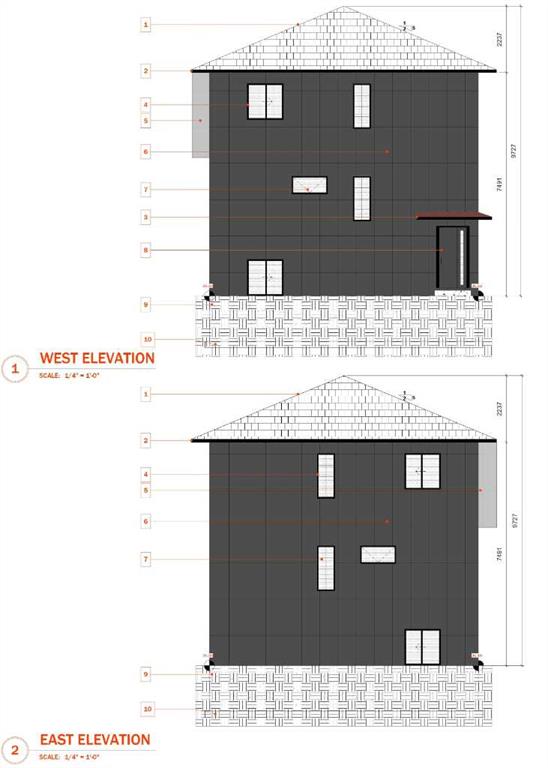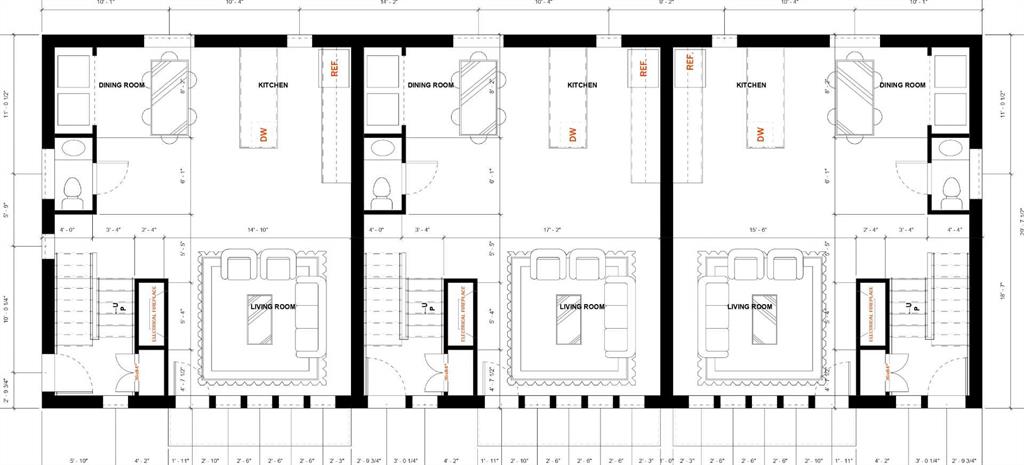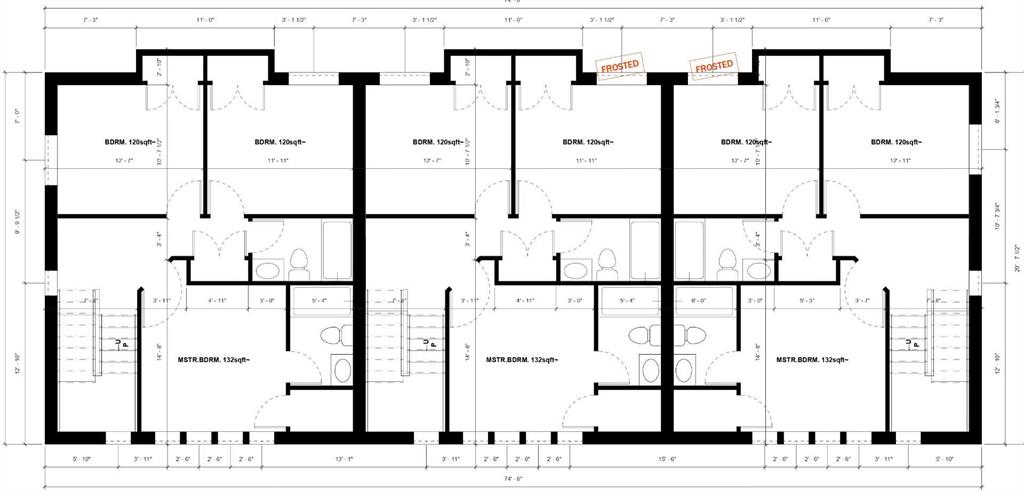1105 9 Street SE
Calgary T2G3B3
MLS® Number: A2244272
$ 749,900
2
BEDROOMS
2 + 0
BATHROOMS
1921
YEAR BUILT
Exciting opportunity for developers, renovators, or character home enthusiasts! Located on one of the best streets in Ramsay - high and dry with a west-facing rear yard. Welcome to this charming 1920s bungalow located in the sought-after community of Ramsay. Full of vintage charm and unique architectural details, this home offers a layout that reflects the craftsmanship of its era. Situated on a generous rectangular lot, the property features an oversized double detached garage and a spacious west-facing backyard that is perfect for future development, entertaining, or creating your own urban garden retreat. Whether you're looking to restore its original character or reimagine the space with a full renovation, this home has great bones and incredible potential. Ramsay is one of Calgary’s most vibrant inner-city communities, known for its eclectic charm, proximity to the Stampede Grounds, river pathways, East Village, and Inglewood's shops and restaurants. With easy access to transit, downtown, and major roadways, this location is ideal for those who want to be close to the action while still enjoying the feel of a historic neighbourhood.
| COMMUNITY | Ramsay |
| PROPERTY TYPE | Detached |
| BUILDING TYPE | House |
| STYLE | Bungalow |
| YEAR BUILT | 1921 |
| SQUARE FOOTAGE | 1,365 |
| BEDROOMS | 2 |
| BATHROOMS | 2.00 |
| BASEMENT | Full, Partially Finished |
| AMENITIES | |
| APPLIANCES | Dishwasher, Electric Range, Range Hood, Refrigerator |
| COOLING | None |
| FIREPLACE | Gas |
| FLOORING | Hardwood, Linoleum |
| HEATING | Boiler, Forced Air |
| LAUNDRY | In Basement |
| LOT FEATURES | Back Lane, Back Yard, Rectangular Lot |
| PARKING | Double Garage Detached, Insulated, Oversized |
| RESTRICTIONS | None Known |
| ROOF | Asphalt Shingle |
| TITLE | Fee Simple |
| BROKER | RE/MAX House of Real Estate |
| ROOMS | DIMENSIONS (m) | LEVEL |
|---|---|---|
| Game Room | 22`10" x 13`0" | Basement |
| 3pc Bathroom | 6`7" x 6`4" | Basement |
| Bedroom | 26`9" x 9`10" | Lower |
| Laundry | 21`7" x 7`5" | Lower |
| Living Room | 21`4" x 11`4" | Main |
| Dining Room | 12`5" x 7`11" | Main |
| Bedroom - Primary | 16`8" x 9`7" | Main |
| Kitchen | 21`5" x 11`8" | Main |
| Family Room | 23`6" x 13`8" | Main |
| 4pc Bathroom | 8`1" x 6`3" | Main |

