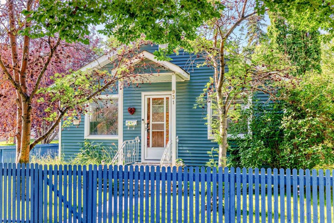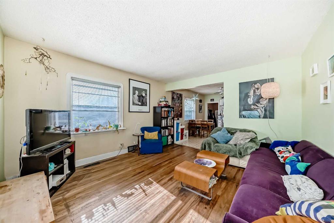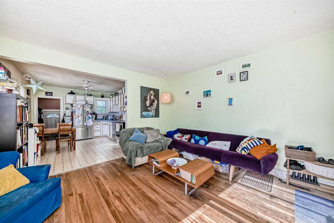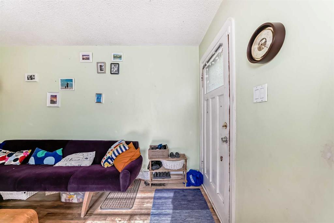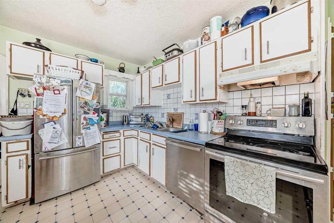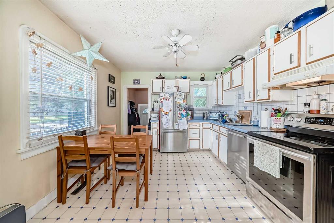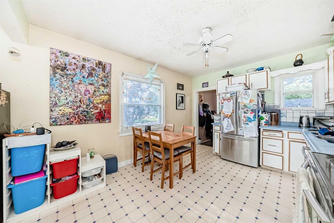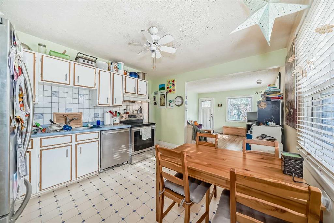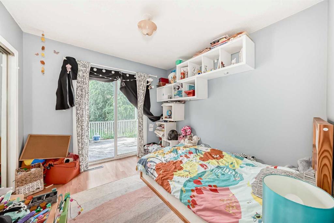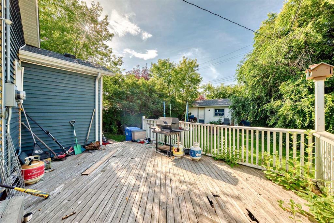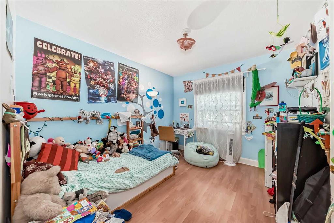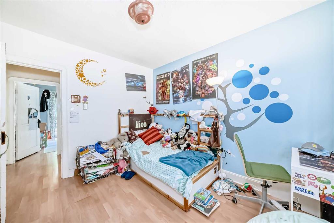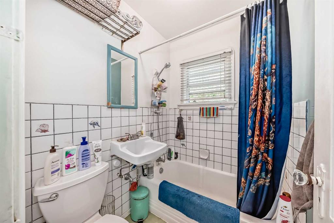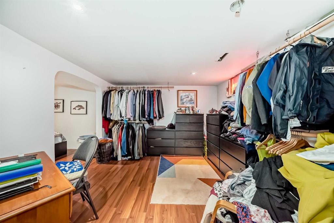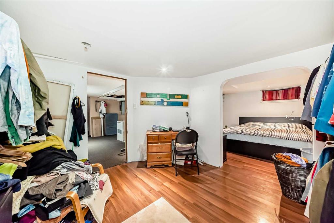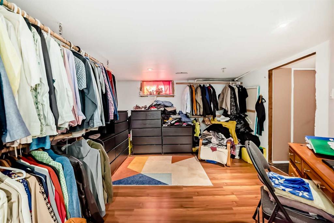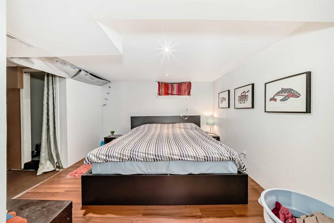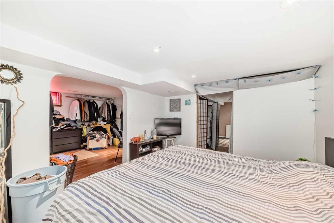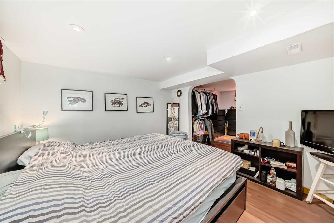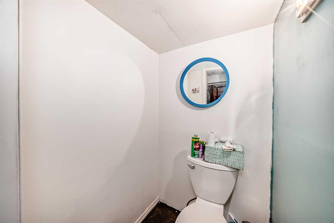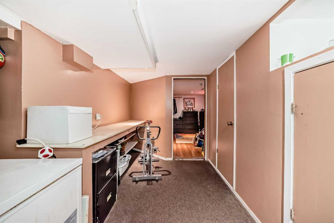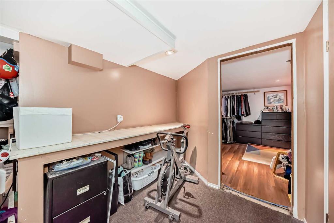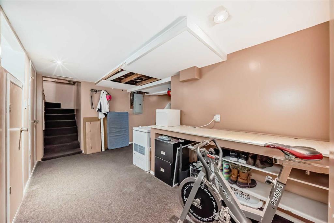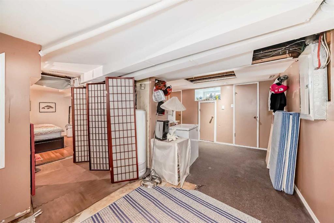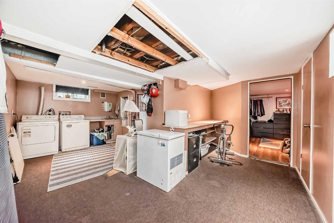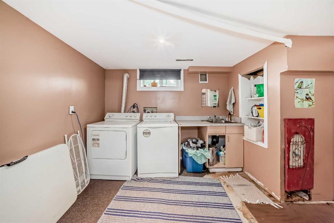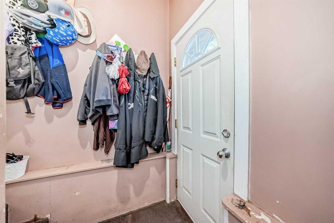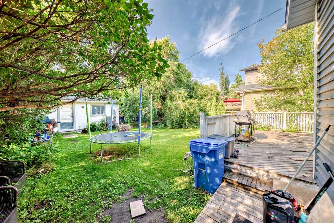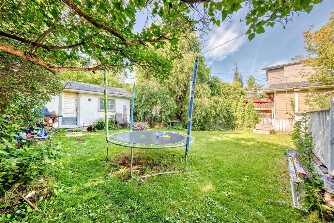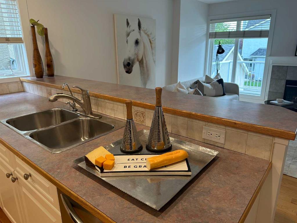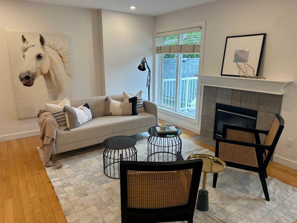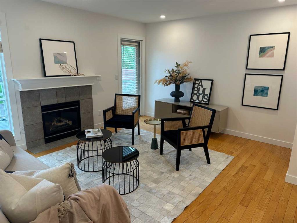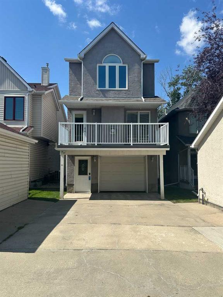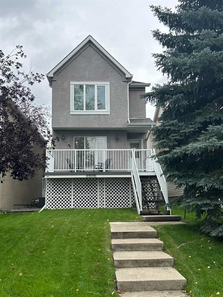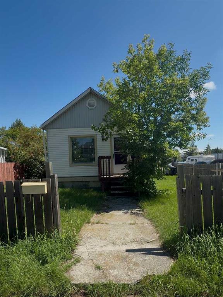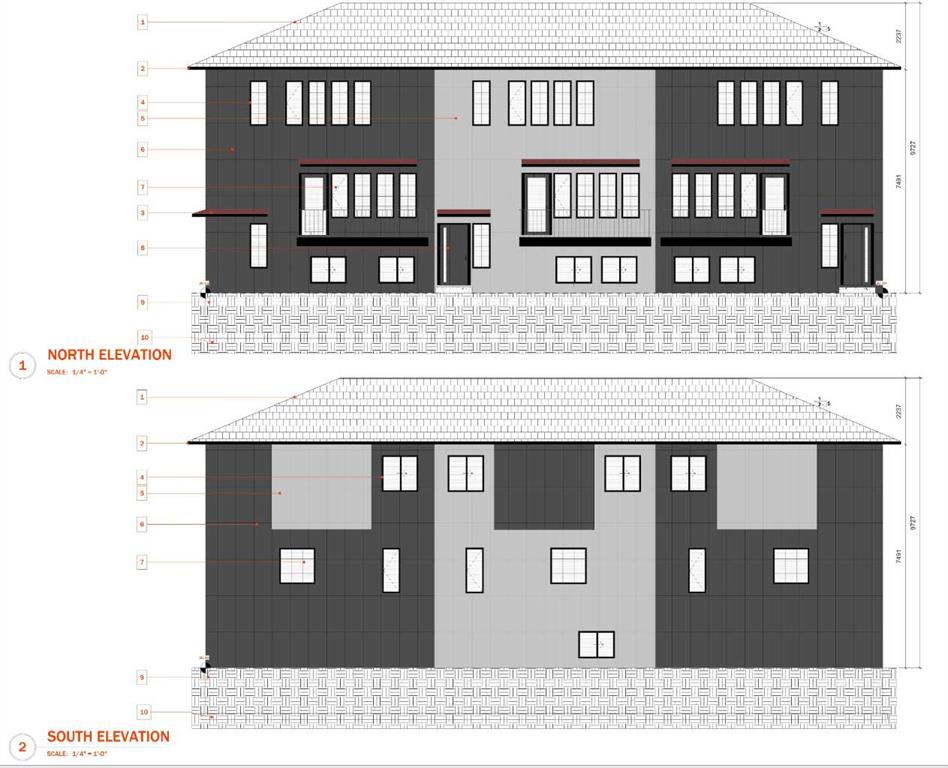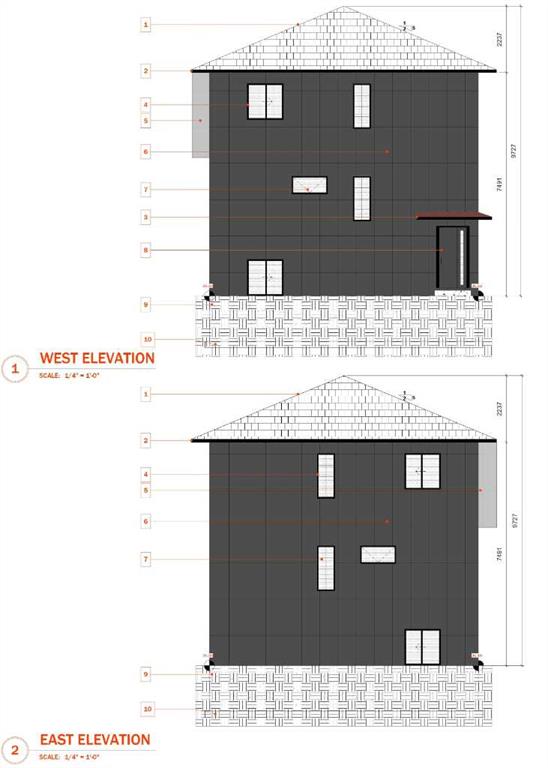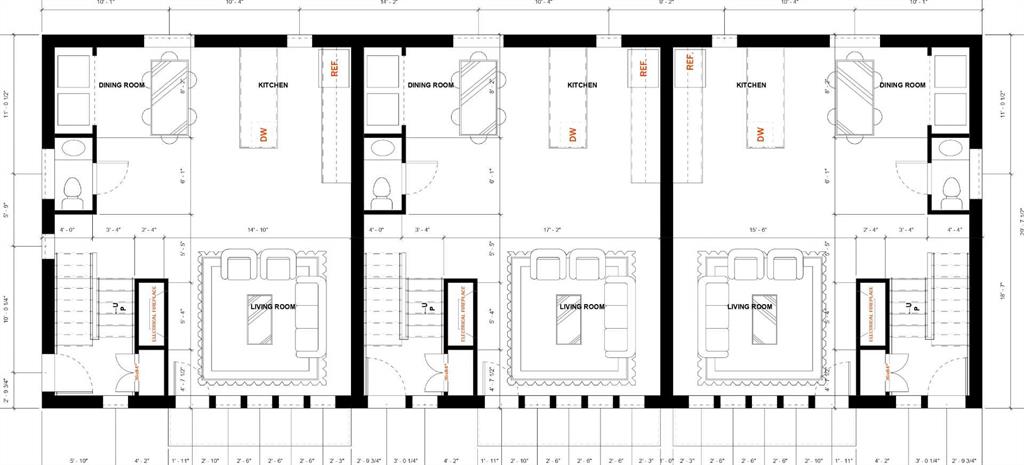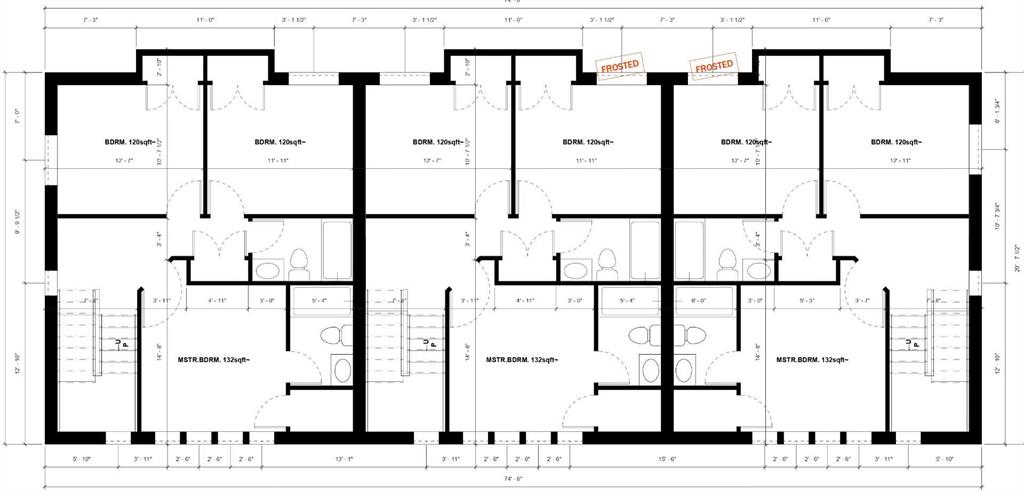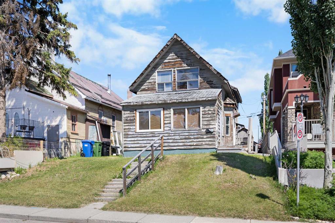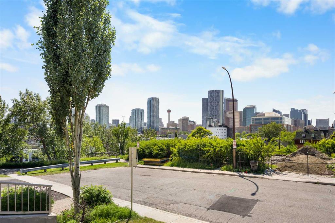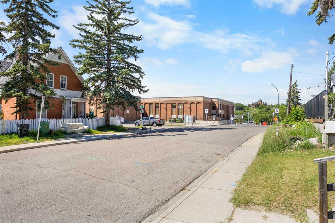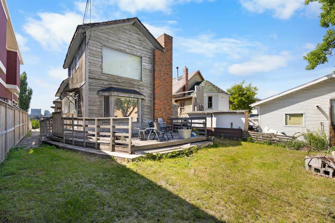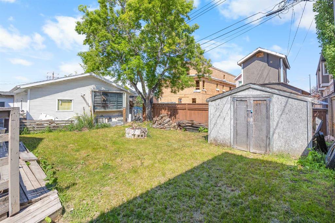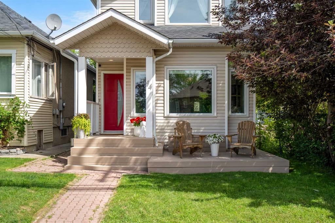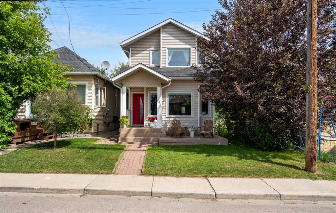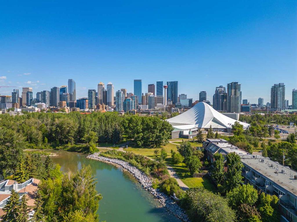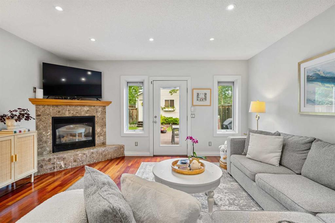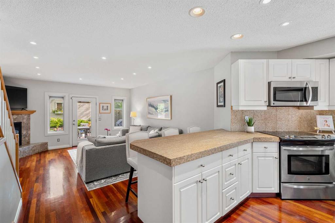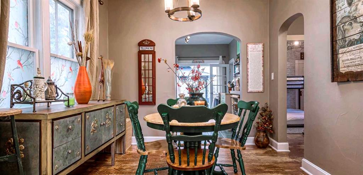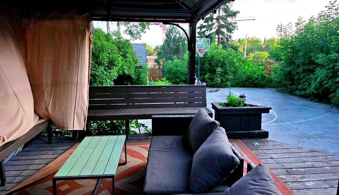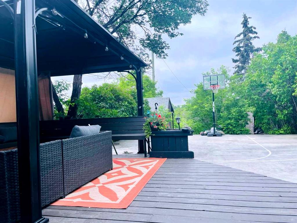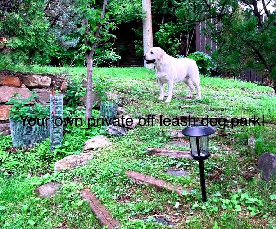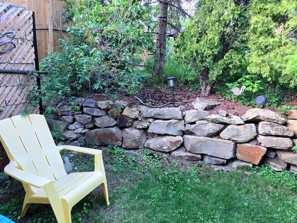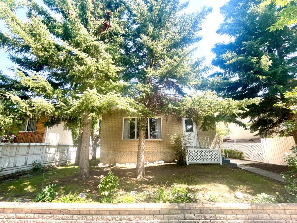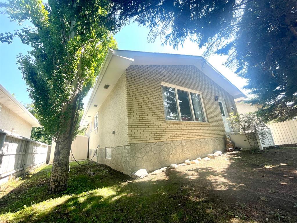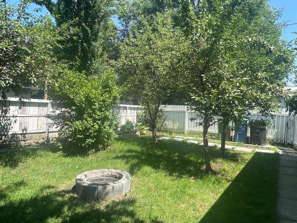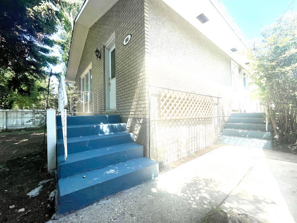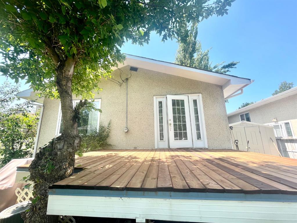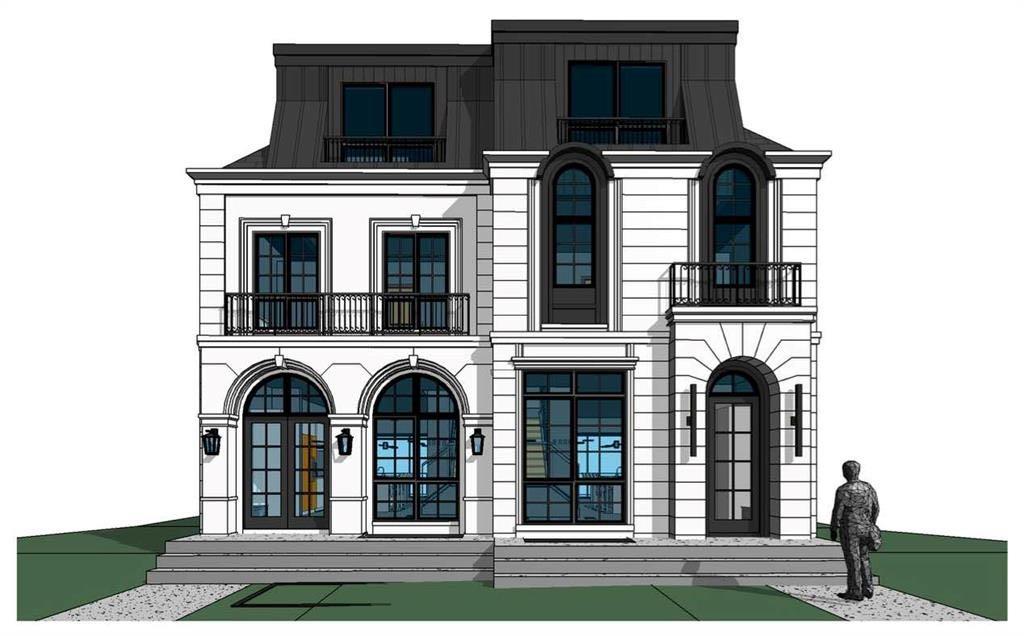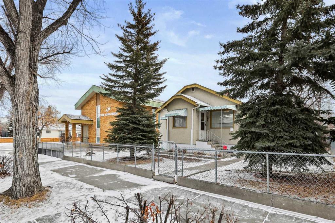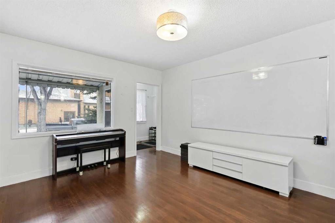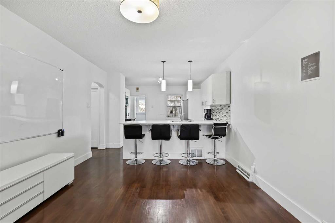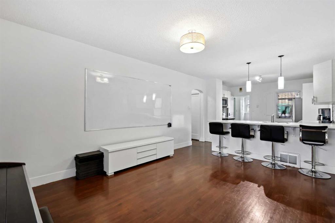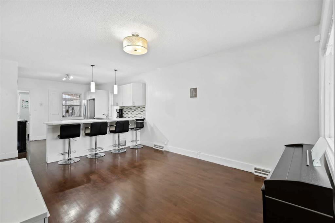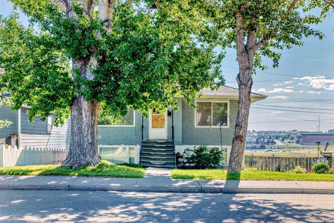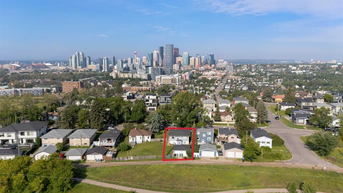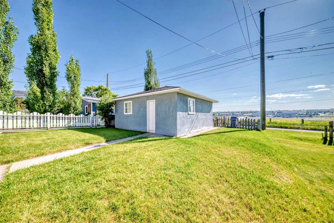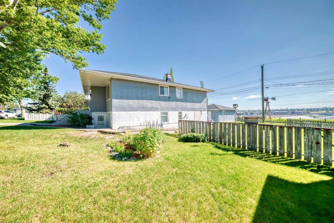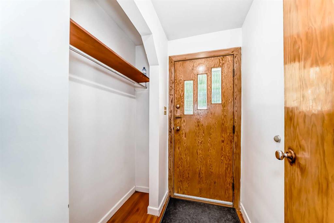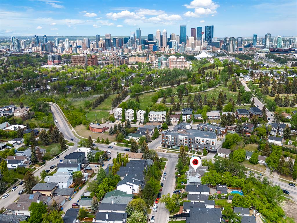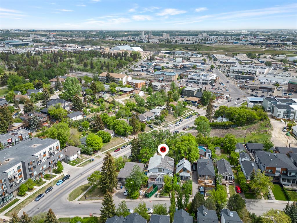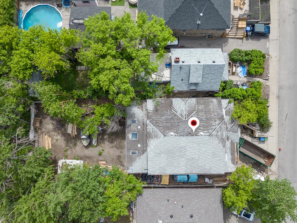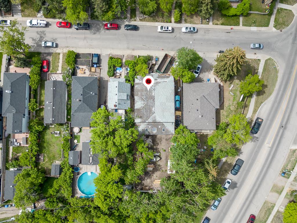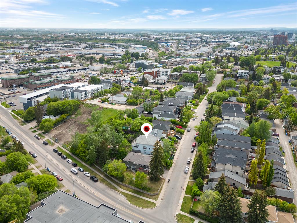931 20 Avenue SE
Calgary T2G 1M4
MLS® Number: A2246566
$ 785,000
2
BEDROOMS
1 + 1
BATHROOMS
727
SQUARE FEET
1944
YEAR BUILT
Discover the development potential of 931 ?20 Ave?SE, situated in the heart of Ramsay—one of Calgary’s most historic and rapidly transforming inner-city neighborhoods. Positioned on a super desirable corner lot (50?×?110?ft), this currently livable property presents a rare opportunity for future redevelopment—think innovative infill or a thoughtfully designed four-plex. Why Ramsay is the place to be: Incredible walkability & lifestyle amenities: Just steps from Inglewood’s vibrant Main Street, you’ll find craft breweries, eclectic shops, acclaimed restaurants, and an authentic arts scene alongside cultural events and festivals. Proximity to nature, downtown & transit: Enjoy seamless access to the Bow River pathways, Fish Creek parks, the Calgary Zoo, and downtown’s business core—all a short stroll or cycle away. Rich heritage and modern evolution: Ramsay’s roots trace back to the 1880s, and the area still retains Edwardian-style homes and historic landmarks like Scotsman’s Hill—a favorite spot for Stampede fireworks. Development momentum & future LRT access: A vibrant mix of contemporary infill, supportive ARPs, and an upcoming Green Line C-Train station at Ramsay/Inglewood promise to enhance both value and connectivity by 2027 Wikipedia +1 . Community character & charm: Known for its inclusive, “small-town-in-the-big-city” feel with a close-knit vibe and friendly locals, Ramsay offers a blend of affordability, personality, and upward momentum. This property is an ideal canvas—already liveable—for a forward-thinking developer. Whether you envision a stylish four-plex or a contemporary infill project, this corner site delivers the location, heritage, and growth potential that discerning buyers are chasing. *** Property sold as is where is***
| COMMUNITY | Ramsay |
| PROPERTY TYPE | Detached |
| BUILDING TYPE | House |
| STYLE | Bungalow |
| YEAR BUILT | 1944 |
| SQUARE FOOTAGE | 727 |
| BEDROOMS | 2 |
| BATHROOMS | 2.00 |
| BASEMENT | Full, Partially Finished |
| AMENITIES | |
| APPLIANCES | Dishwasher, Dryer, Refrigerator, Stove(s), Washer |
| COOLING | None |
| FIREPLACE | N/A |
| FLOORING | Hardwood, Laminate, Linoleum |
| HEATING | Forced Air, Natural Gas |
| LAUNDRY | In Basement |
| LOT FEATURES | Back Lane, Back Yard, Corner Lot |
| PARKING | Single Garage Detached |
| RESTRICTIONS | None Known |
| ROOF | Asphalt Shingle |
| TITLE | Fee Simple |
| BROKER | KIC Realty |
| ROOMS | DIMENSIONS (m) | LEVEL |
|---|---|---|
| Hobby Room | 7`5" x 6`10" | Basement |
| Laundry | 9`2" x 9`6" | Basement |
| 2pc Bathroom | 3`11" x 3`9" | Basement |
| Family Room | 11`7" x 10`11" | Basement |
| Flex Space | 12`1" x 10`11" | Basement |
| Bedroom | 9`11" x 11`5" | Main |
| Living Room | 13`0" x 13`7" | Main |
| Kitchen With Eating Area | 13`3" x 11`1" | Main |
| Bedroom - Primary | 10`0" x 12`0" | Main |
| 4pc Bathroom | 4`11" x 5`11" | Main |

