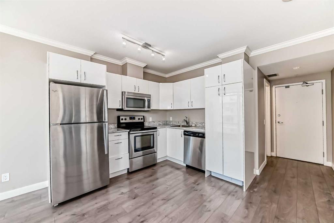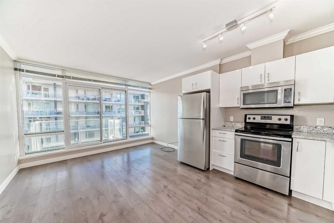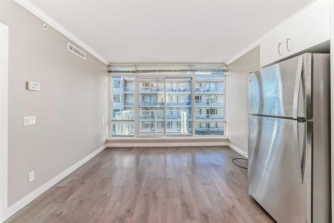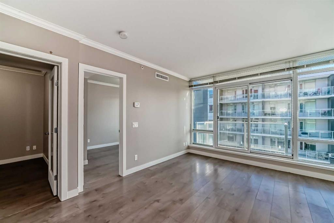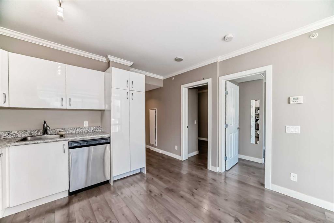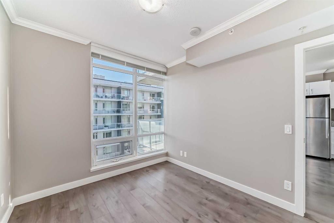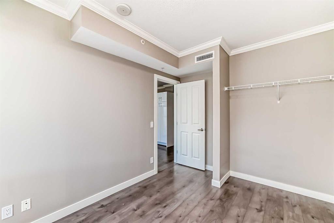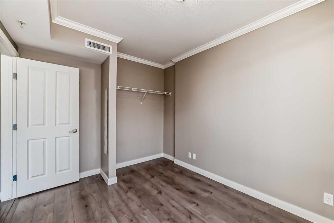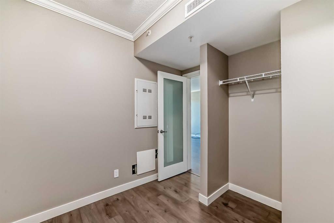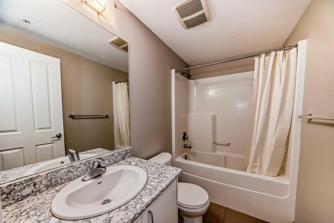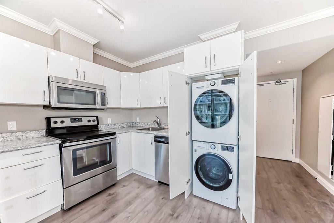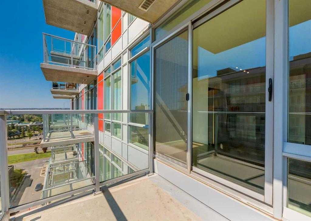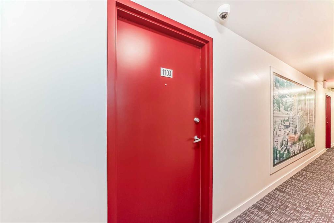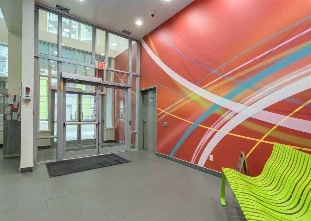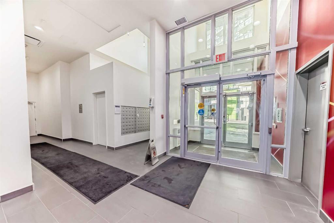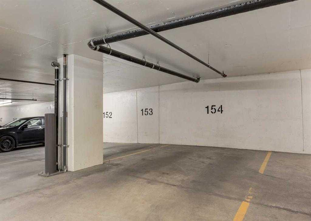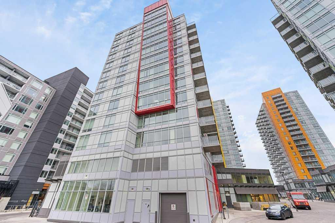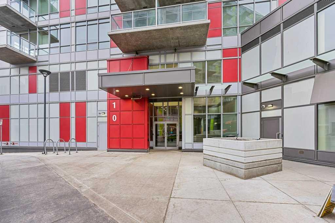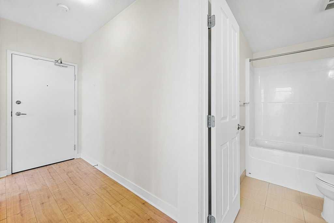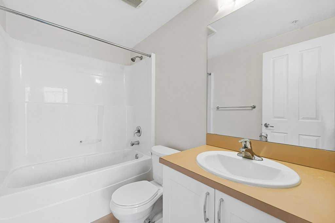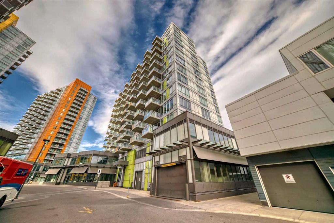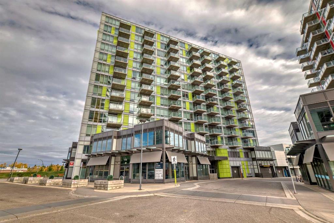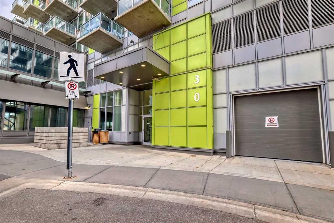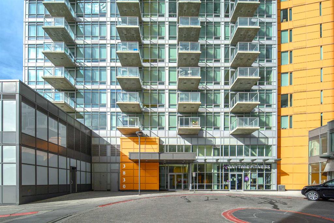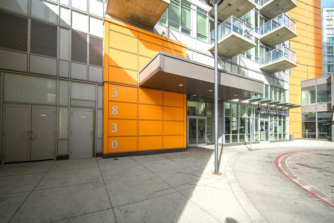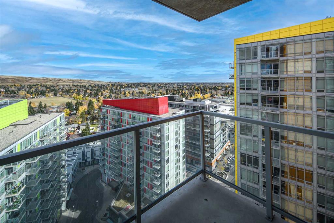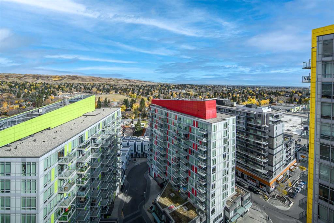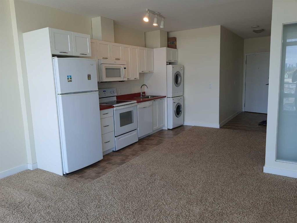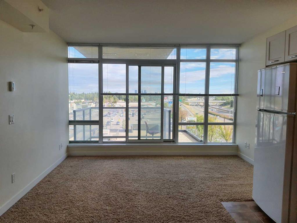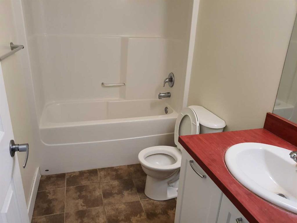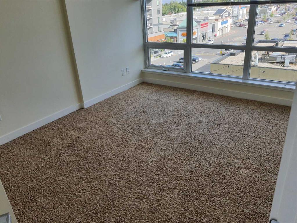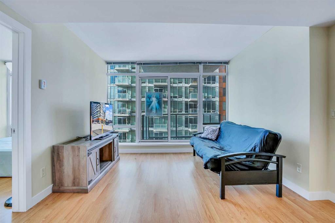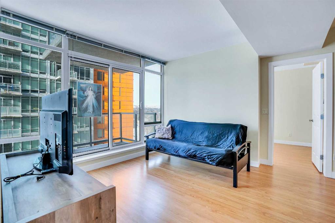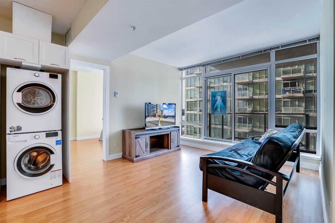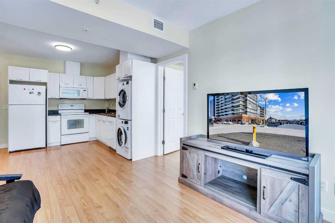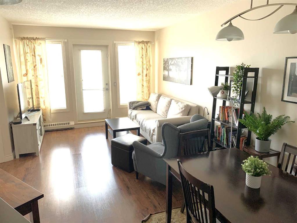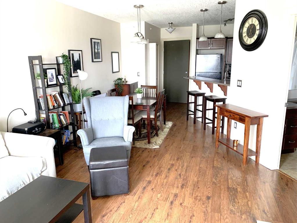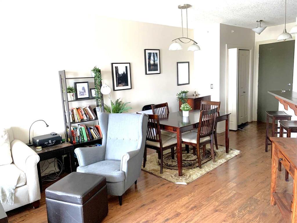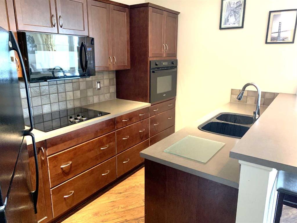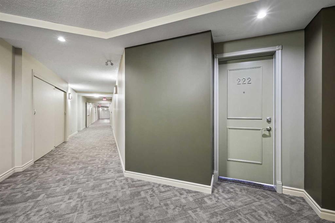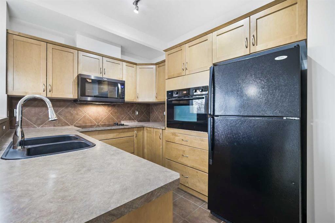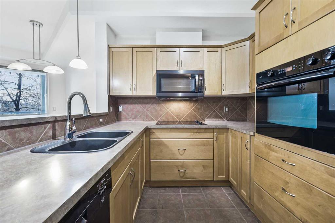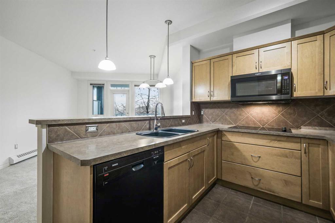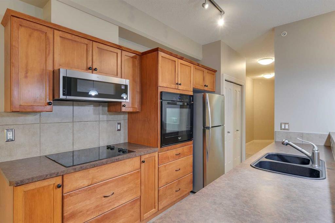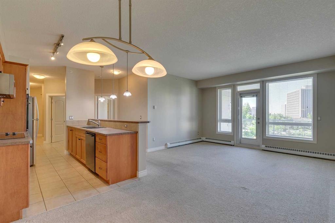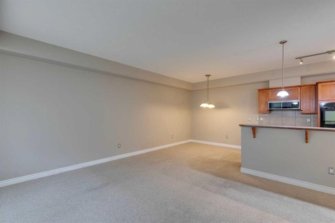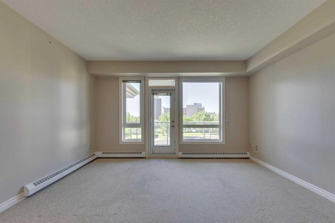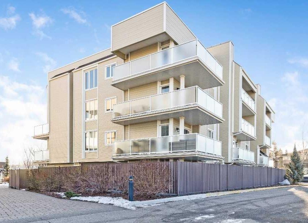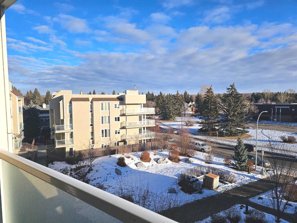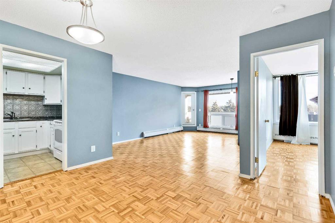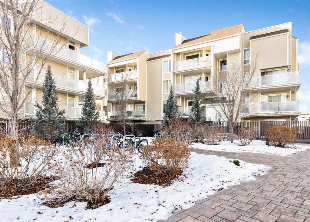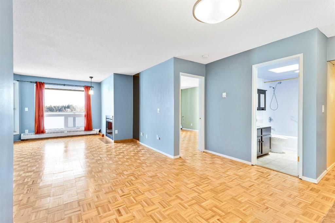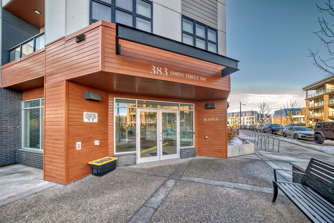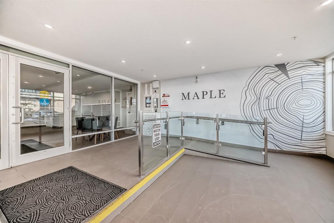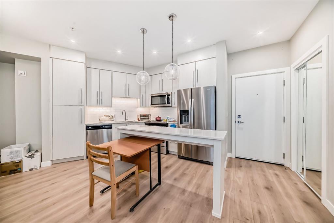1103, 10 Brentwood Common NW
Calgary T2L 2L6
MLS® Number: A2186226
$ 308,000
2
BEDROOMS
1 + 0
BATHROOMS
506
SQUARE FEET
2016
YEAR BUILT
Welcome to this modern condo in the heart of UNIVERSITY CITY! Upon entering, you’ll find a beautifully designed kitchen featuring stainless steel appliances, sleek cabinetry, and granite countertops. The spacious living room is bathed in natural light and opens to a south-facing balcony, offering a perfect space to relax and unwind. This unit boasts two well-appointed bedrooms, a 4-piece bathroom, and convenient in-suite laundry with NEW Washer and Dryer. For added convenience, it includes one titled, oversized underground parking space and access to a wide range of amenities, such as guest parking stalls, a fitness center, bike storage, elevators, and enhanced security. Situated in a prime quiet location, this condo is just steps away from the University of Calgary, the LRT, Foothills Medical Centre, Alberta Children’s Hospital, and a variety of shops and services in the vibrant Brentwood community. book your private showing today!
| COMMUNITY | Brentwood |
| PROPERTY TYPE | Apartment |
| BUILDING TYPE | High Rise (5+ stories) |
| STYLE | High-Rise (5+) |
| YEAR BUILT | 2016 |
| SQUARE FOOTAGE | 506 |
| BEDROOMS | 2 |
| BATHROOMS | 1.00 |
| BASEMENT | |
| AMENITIES | |
| APPLIANCES | Dishwasher, Electric Stove, Microwave Hood Fan, Refrigerator, Washer/Dryer |
| COOLING | Central Air |
| FIREPLACE | N/A |
| FLOORING | Laminate, Tile |
| HEATING | Fan Coil |
| LAUNDRY | In Kitchen |
| LOT FEATURES | |
| PARKING | Parkade, Underground |
| RESTRICTIONS | Condo/Strata Approval |
| ROOF | |
| TITLE | Fee Simple |
| BROKER | Grand Realty |
| ROOMS | DIMENSIONS (m) | LEVEL |
|---|---|---|
| Entrance | 8`7" x 3`11" | Main |
| 4pc Bathroom | 8`1" x 4`11" | Main |
| Bedroom | 8`1" x 7`1" | Main |
| Bedroom - Primary | 11`9" x 9`0" | Main |
| Kitchen With Eating Area | 12`7" x 10`0" | Main |
| Laundry | 2`10" x 2`4" | Main |
| Living Room | 12`5" x 10`1" | Main |
| Balcony | 7`9" x 6`2" | Main |


