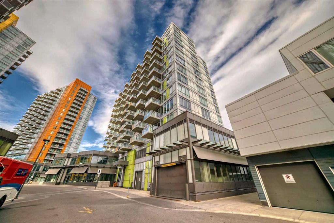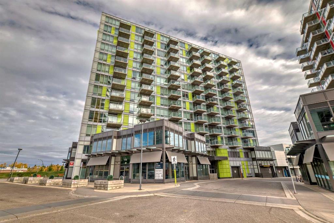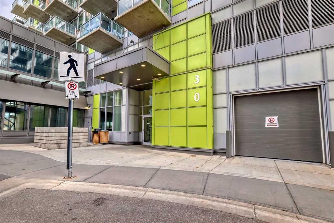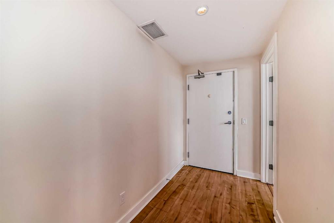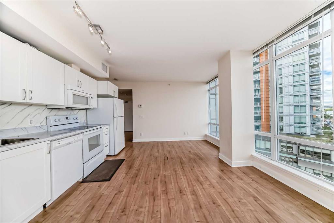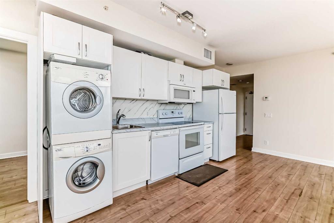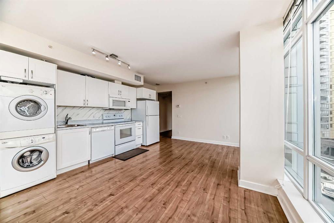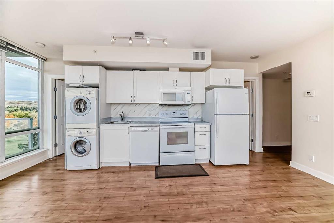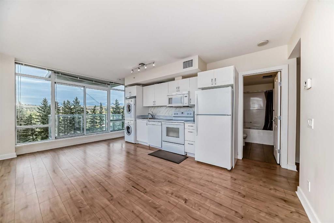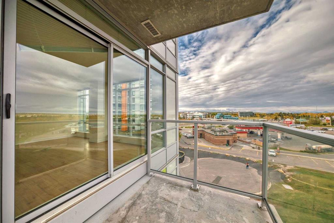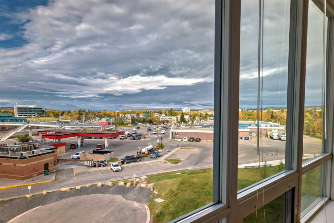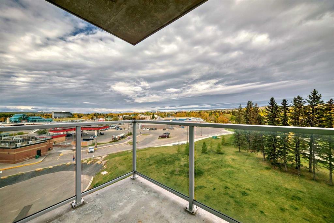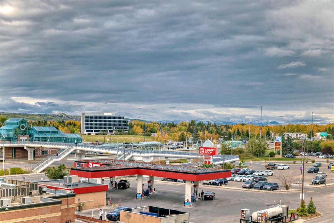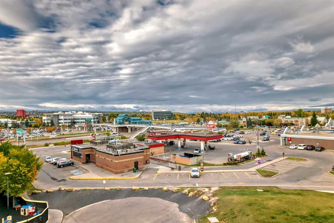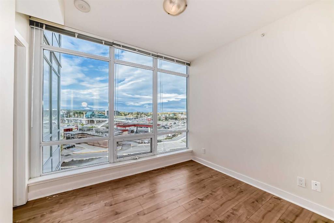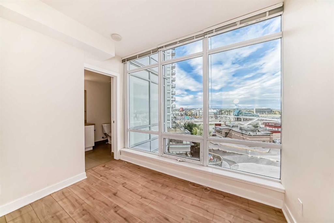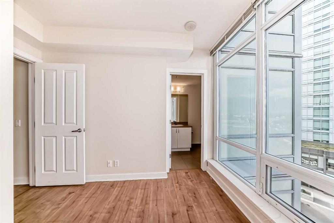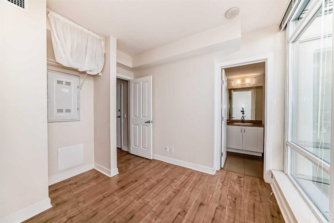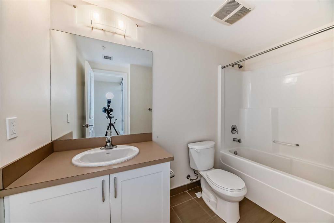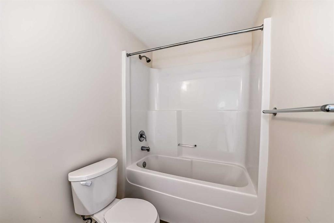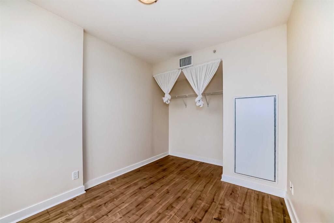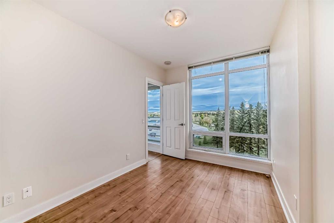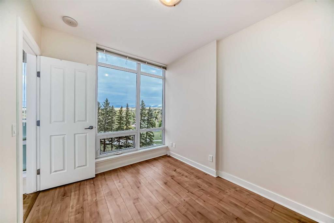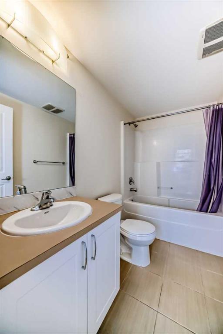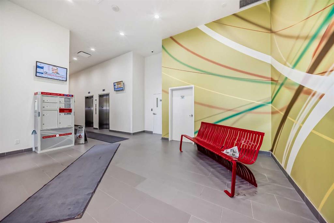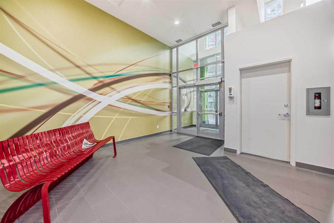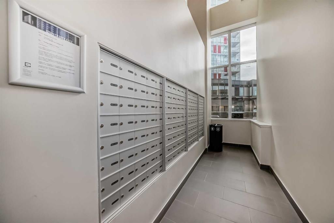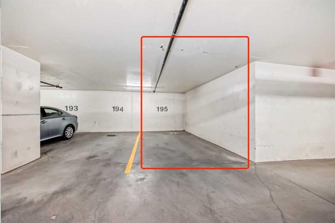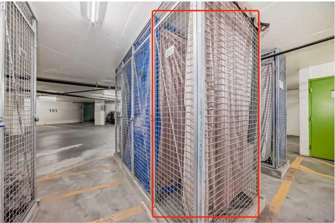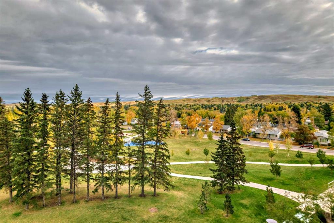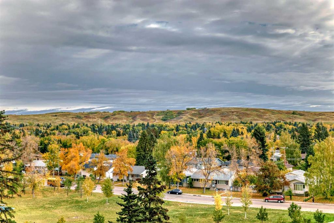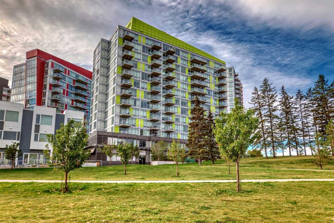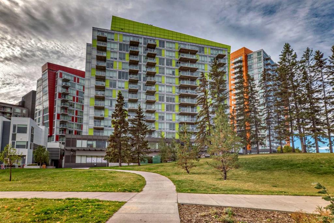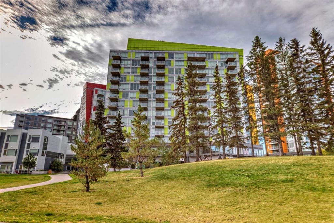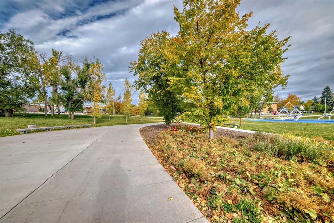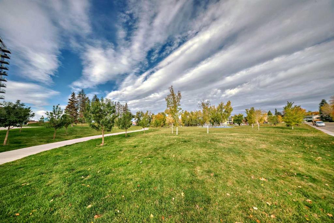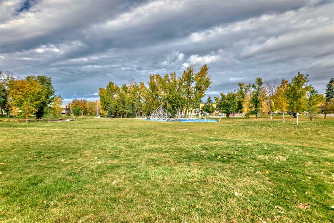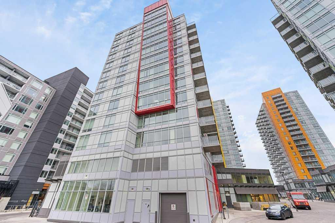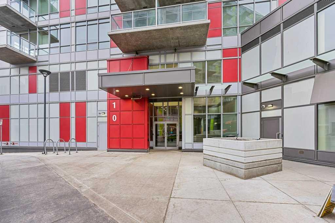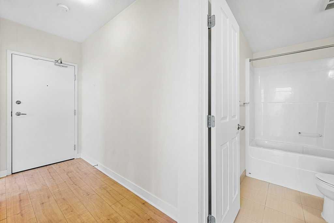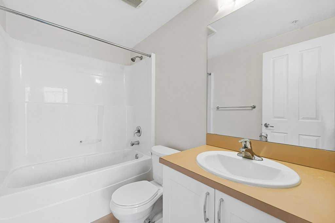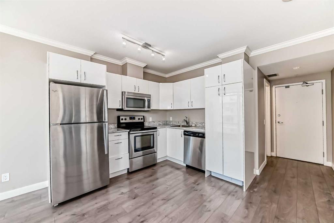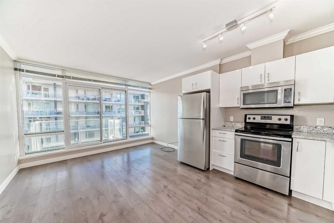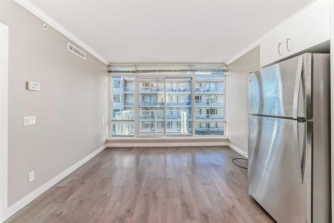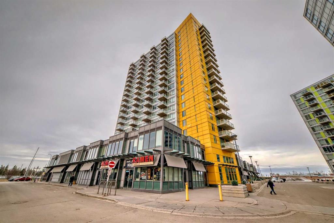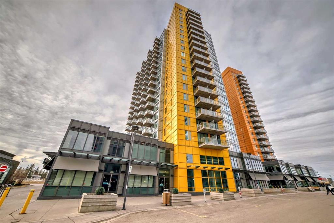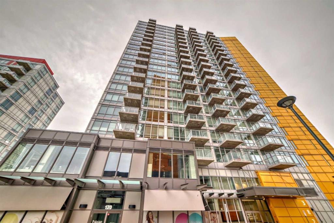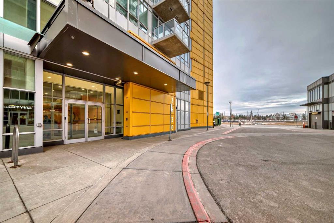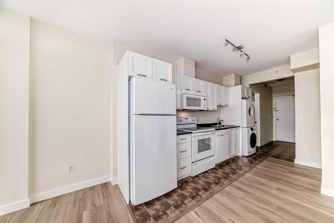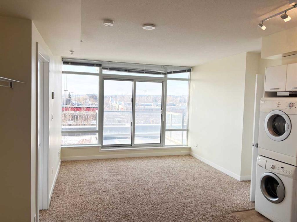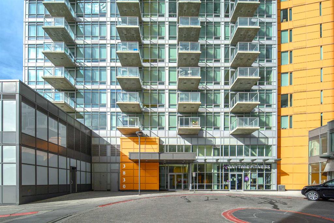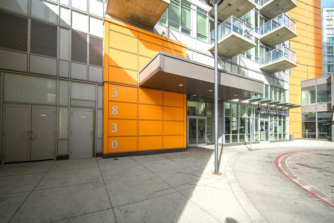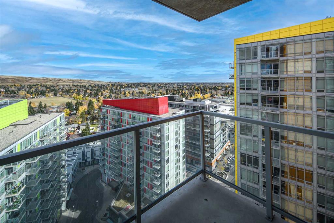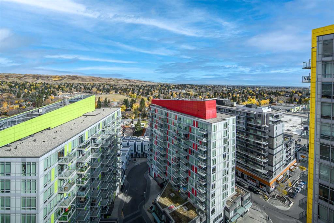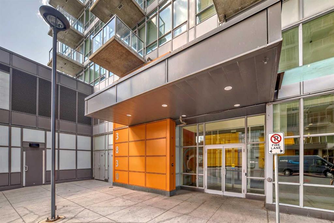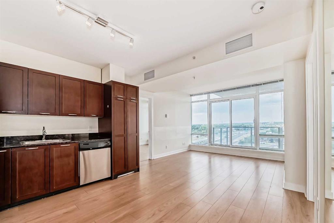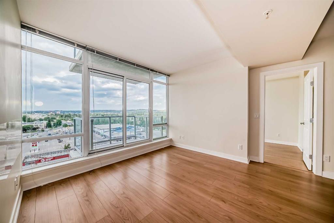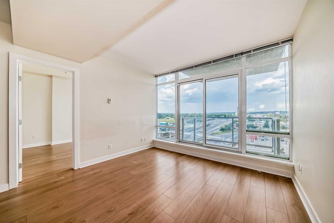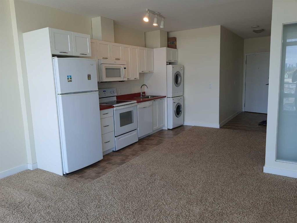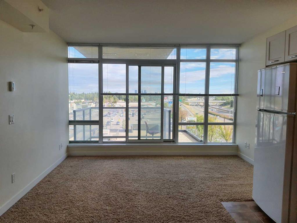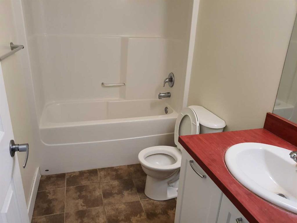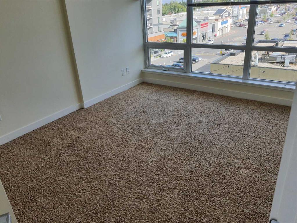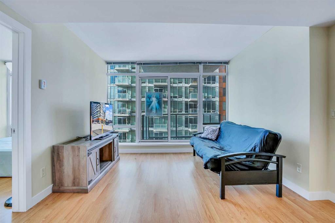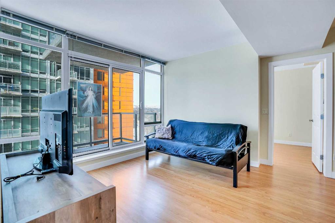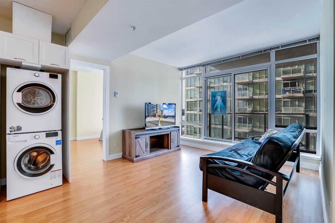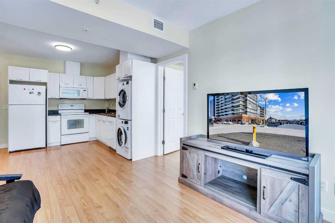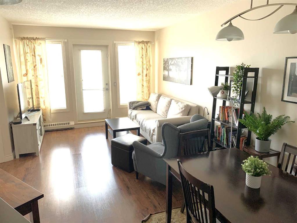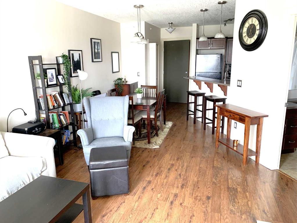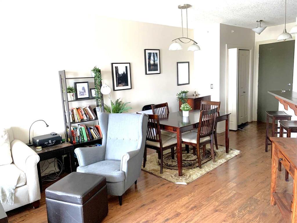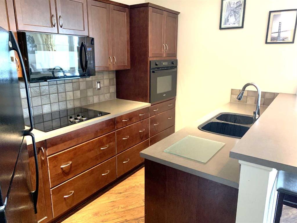513, 30 Brentwood Common NW
Calgary T2L 2L8
MLS® Number: A2185026
$ 369,000
2
BEDROOMS
2 + 0
BATHROOMS
624
SQUARE FEET
2015
YEAR BUILT
This spectacular 2-bedroom, 2-bathroom non-common wall corner unit in University City is a rare find, offering an expansive layout with breathtaking views from both bedrooms! Imagine waking up to stunning, unobstructed panoramas of the mountains, park, and city skyline through the floor-to-ceiling windows that flood the space with natural light. Both bedrooms boast oversized windows, allowing you to enjoy the incredible views all day long. The open-concept design provides a spacious feel, while the split-bedroom layout ensures ultimate privacy. With in-suite laundry, a titled underground parking stall, and an assigned storage unit just steps from the elevator, convenience is key. Enjoy fantastic building amenities like a 24-hour fitness room, meeting room, bike storage, and visitor parking. All this in a prime location—walking distance to the Brentwood C-Train, University of Calgary, shops, restaurants, and parks, with quick access to Crowchild Trail NW and downtown. A perfect opportunity for students, young adults, professionals, and investors—don’t miss out!
| COMMUNITY | Brentwood |
| PROPERTY TYPE | Apartment |
| BUILDING TYPE | High Rise (5+ stories) |
| STYLE | High-Rise (5+) |
| YEAR BUILT | 2015 |
| SQUARE FOOTAGE | 624 |
| BEDROOMS | 2 |
| BATHROOMS | 2.00 |
| BASEMENT | |
| AMENITIES | |
| APPLIANCES | Dishwasher, Dryer, Electric Stove, Microwave, Microwave Hood Fan, Refrigerator, Washer, Window Coverings |
| COOLING | Central Air |
| FIREPLACE | N/A |
| FLOORING | Laminate |
| HEATING | Central |
| LAUNDRY | In Unit |
| LOT FEATURES | |
| PARKING | Underground |
| RESTRICTIONS | Pet Restrictions or Board approval Required |
| ROOF | |
| TITLE | Fee Simple |
| BROKER | TrustPro Realty |
| ROOMS | DIMENSIONS (m) | LEVEL |
|---|---|---|
| Entrance | 9`6" x 4`11" | Main |
| Bedroom - Primary | 9`5" x 8`1" | Main |
| 4pc Ensuite bath | 9`7" x 4`11" | Main |
| 4pc Bathroom | 8`8" x 4`11" | Main |
| Kitchen | 10`4" x 3`7" | Main |
| Laundry | 2`3" x 2`5" | Main |
| Living/Dining Room Combination | 11`5" x 18`7" | Main |
| Balcony | 6`1" x 2`5" | Main |
| Bedroom | 8`6" x 10`7" | Main |


