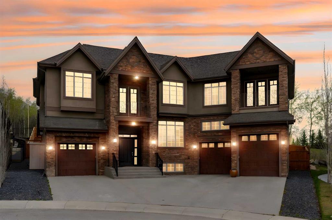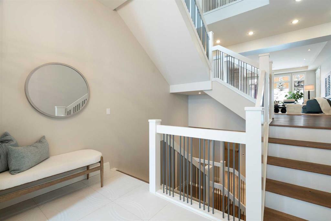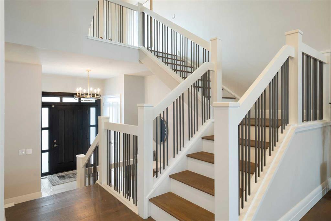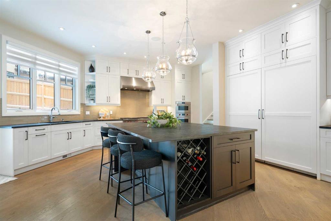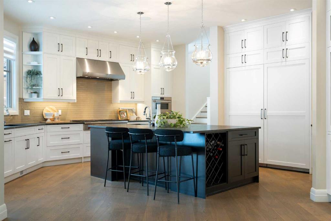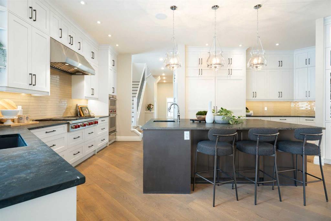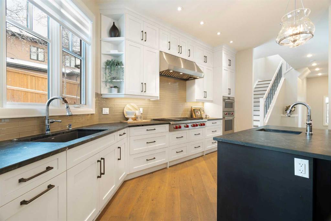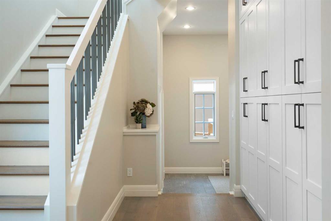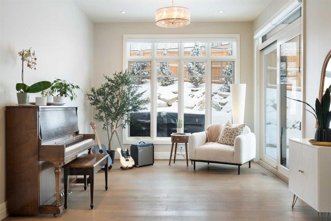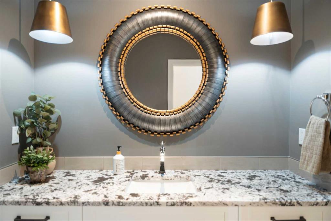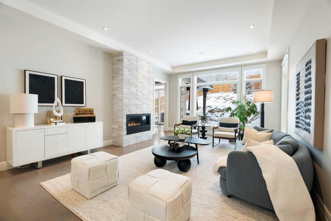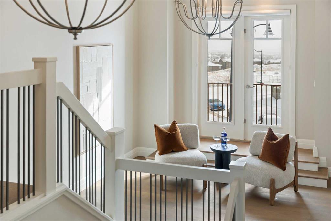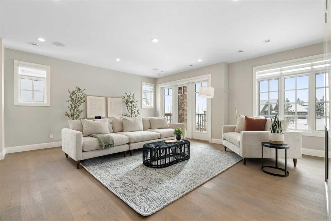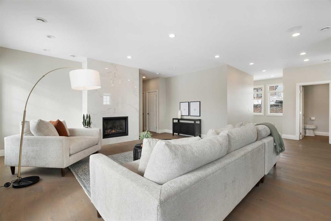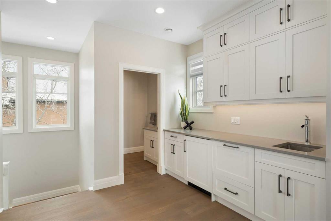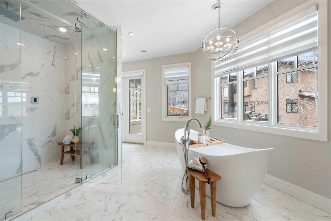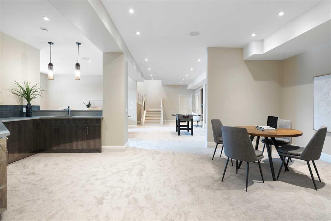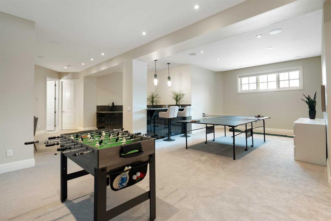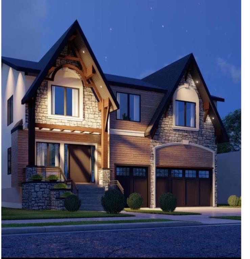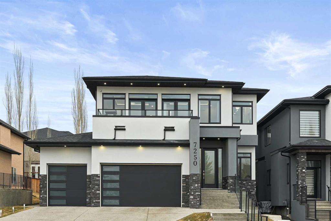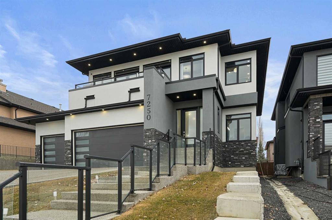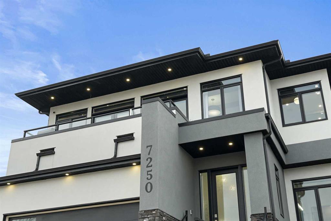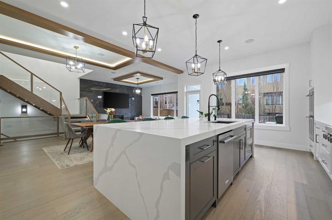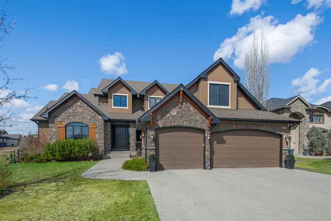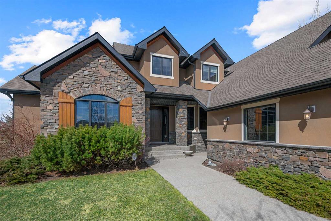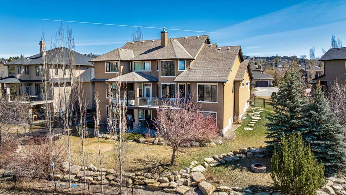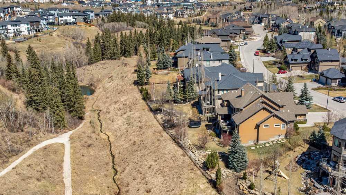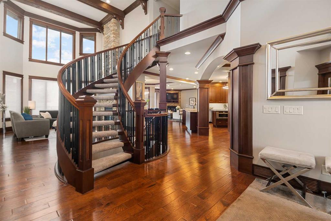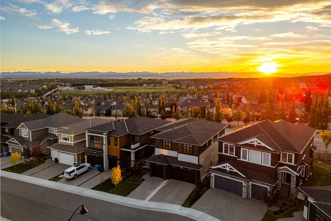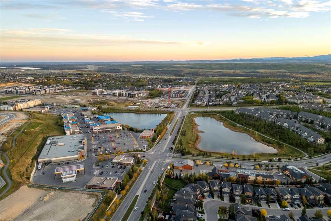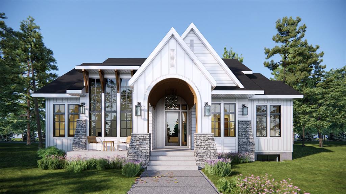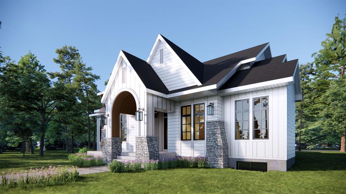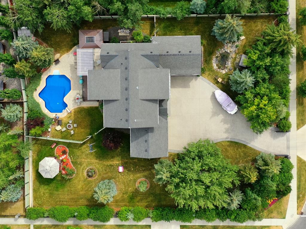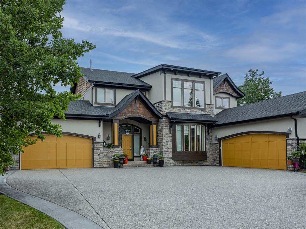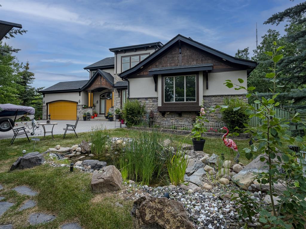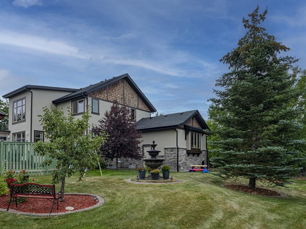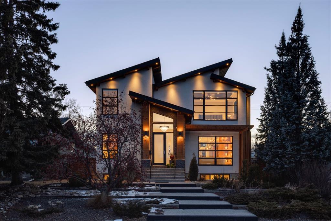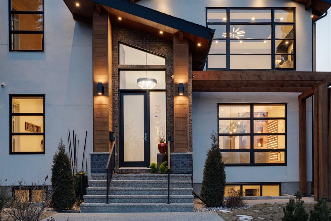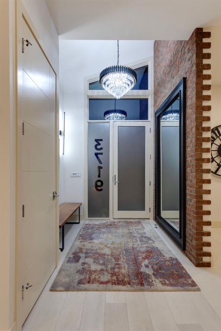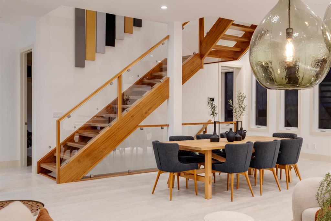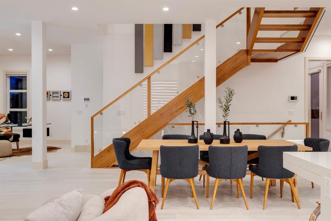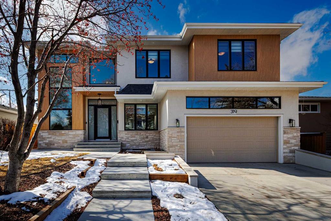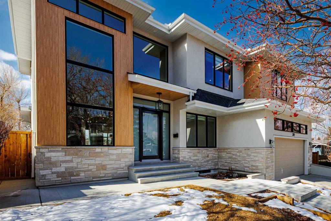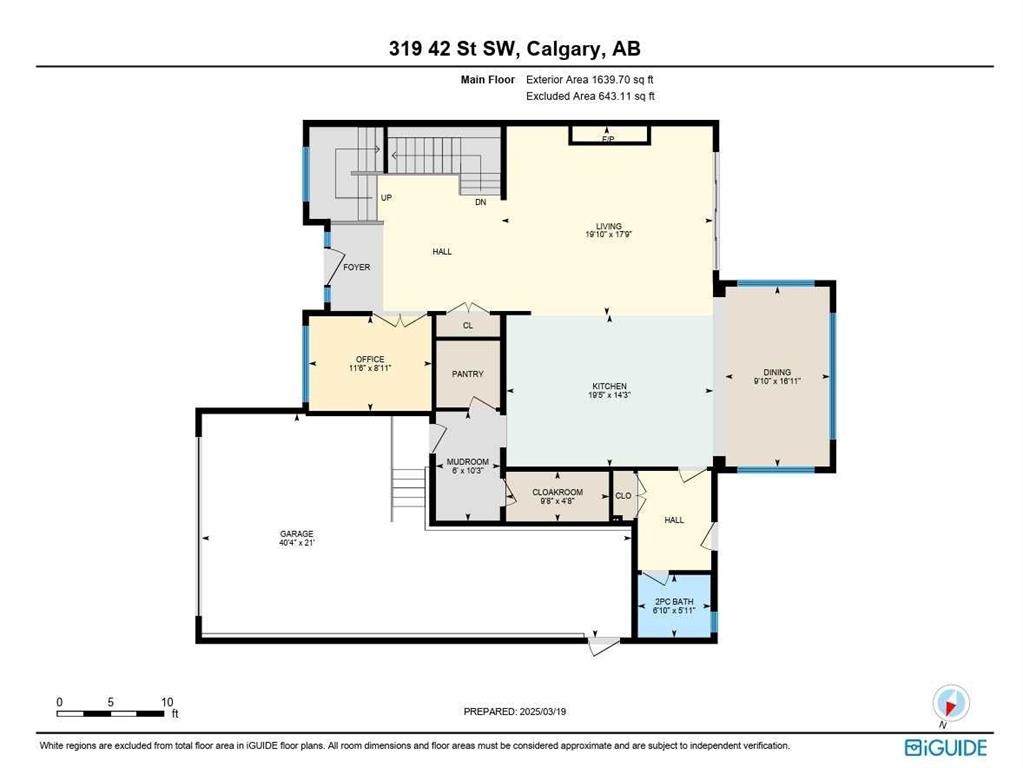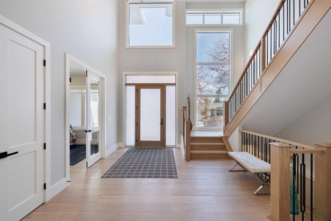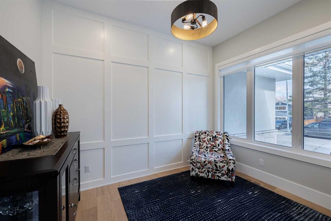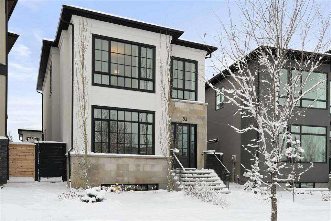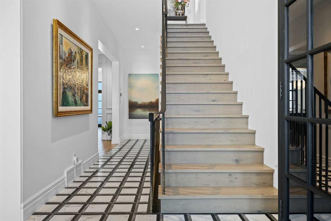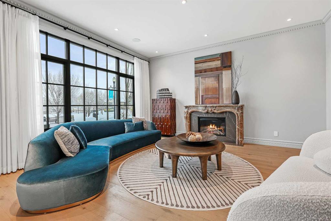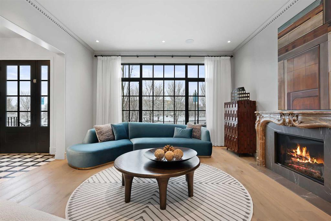11 Elveden Place SW
Calgary T3H 0L1
MLS® Number: A2219617
$ 2,399,900
5
BEDROOMS
5 + 4
BATHROOMS
5,702
SQUARE FEET
2013
YEAR BUILT
OPEN HOUSE MAY 10, 2–4 PM Welcome to a home that truly has it all—luxury, elegance, and thoughtful design—nestled in a quiet cul-de-sac in Elveden Estates. This custom-built residence showcases impeccable craftsmanship, high-end finishes, and a layout perfect for both everyday living and grand entertaining—all offered at an exceptional price for everything it provides. From the moment you enter, soaring ceilings and striking architectural details set the tone. The open-concept floor plan seamlessly connects a welcoming living room with gas fireplace, a formal dining area with built-in buffet hutch, and a private home office complete with custom built-ins. The chef’s kitchen impresses with a full-size Sub-Zero fridge and freezer, 6-burner Wolf gas cooktop with griddle, Wolf convection and steam ovens, Asko dishwasher, and gorgeous leathered granite countertops. A walk-through butler’s pantry—featuring a second Asko dishwasher—flows into the dining area, family room, and breakfast nook/flex space, ideal for both casual mornings and elegant dinner parties. Upstairs, the primary suite is a true retreat, offering a flex room, two walk-in closets, personal coffee bar, and a spa-inspired ensuite with steam shower, soaking tub, heated floors, and direct access to the laundry room. Three additional bedrooms each have their own ensuites and walk-in closets. A large bonus room with a full wet bar, Sub-Zero bar fridge, Fisher & Paykel drawer dishwasher, and fireplace provides ample space to relax and entertain. The fully finished lower level offers a media room with a cozy two-sided fireplace, perfect for movie nights or watching the big game. A spacious games area, fitness room, and another custom wet bar complete this level, along with a private guest suite with its own bath. Car lovers will appreciate the two separate garages, designed to accommodate lifts and featuring side-wind openers, high ceilings, and plenty of storage, with direct access to the mudroom for added convenience. Outside, enjoy a low-maintenance backyard with a spacious patio and built-in gas line, perfect for summer BBQs or quiet evenings. Located on a peaceful cul-de-sac, this home offers quick access to top private schools, upscale shopping, the Westside Recreation Centre, scenic walking trails, and easy commuting routes. A rare opportunity to own in one of Calgary’s most coveted communities—at a price that makes it even more appealing. Book your private showing today.
| COMMUNITY | Springbank Hill |
| PROPERTY TYPE | Detached |
| BUILDING TYPE | House |
| STYLE | 2 Storey |
| YEAR BUILT | 2013 |
| SQUARE FOOTAGE | 5,702 |
| BEDROOMS | 5 |
| BATHROOMS | 9.00 |
| BASEMENT | Finished, Full |
| AMENITIES | |
| APPLIANCES | Bar Fridge, Built-In Electric Range, Built-In Freezer, Built-In Oven, Built-In Refrigerator, Central Air Conditioner, Dishwasher, Dryer, Gas Cooktop, Microwave, Range Hood, Refrigerator, See Remarks, Washer, Window Coverings |
| COOLING | Central Air |
| FIREPLACE | Gas |
| FLOORING | Carpet, Ceramic Tile, Hardwood |
| HEATING | High Efficiency, In Floor, Natural Gas |
| LAUNDRY | Upper Level |
| LOT FEATURES | Cul-De-Sac, Farm, Few Trees, Fruit Trees/Shrub(s), Garden, Irregular Lot, Landscaped, Lawn, Low Maintenance Landscape, Many Trees, Pie Shaped Lot, Private |
| PARKING | Additional Parking, Driveway, Driveway, Front Drive, Garage Door Opener, Garage Faces Front, Insulated, Triple Garage Attached |
| RESTRICTIONS | None Known |
| ROOF | Asphalt Shingle |
| TITLE | Fee Simple |
| BROKER | eXp Realty |
| ROOMS | DIMENSIONS (m) | LEVEL |
|---|---|---|
| 2pc Bathroom | 16`2" x 17`6" | Basement |
| 4pc Ensuite bath | 31`9" x 18`4" | Basement |
| Other | 42`11" x 29`0" | Basement |
| Bedroom | 52`9" x 49`6" | Basement |
| Game Room | 142`6" x 104`5" | Basement |
| Storage | 38`7" x 77`4" | Basement |
| Media Room | 71`4" x 46`9" | Basement |
| Furnace/Utility Room | 37`9" x 33`8" | Basement |
| Walk-In Closet | 35`0" x 18`1" | Basement |
| 3pc Ensuite bath | 15`10" x 23`3" | Main |
| 2pc Bathroom | 15`10" x 23`3" | Main |
| 2pc Bathroom | 21`7" x 21`4" | Main |
| Den | 37`9" x 48`2" | Main |
| Dining Room | 44`7" x 50`7" | Main |
| Foyer | 38`7" x 36`4" | Main |
| Kitchen | 77`4" x 81`6" | Main |
| Living Room | 48`11" x 68`1" | Main |
| Mud Room | 25`2" x 35`10" | Main |
| Office | 38`7" x 71`7" | Main |
| 2pc Bathroom | 19`5" x 19`8" | Second |
| 3pc Ensuite bath | 29`0" x 21`1" | Second |
| 4pc Ensuite bath | 29`6" x 21`4" | Second |
| 5pc Ensuite bath | 50`7" x 64`3" | Second |
| Bedroom | 64`3" x 50`4" | Second |
| Bedroom | 39`1" x 48`8" | Second |
| Bedroom | 39`4" x 53`7" | Second |
| Den | 37`9" x 40`9" | Second |
| Family Room | 88`0" x 67`6" | Second |
| Laundry | 26`10" x 45`5" | Second |
| Bedroom - Primary | 48`5" x 56`7" | Second |
| Walk-In Closet | 29`6" x 31`2" | Second |
| Flex Space | 38`10" x 39`1" | Second |
| Walk-In Closet | 27`11" x 29`6" | Second |

