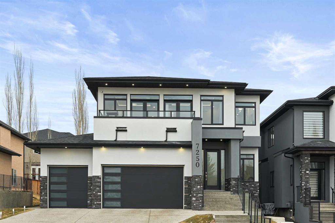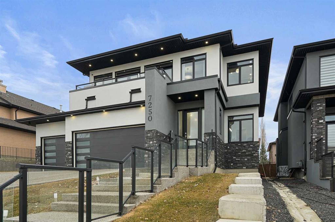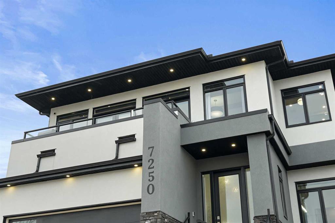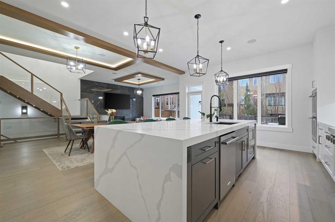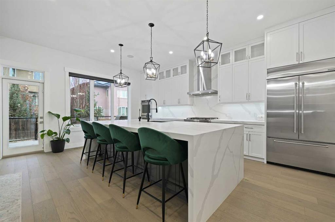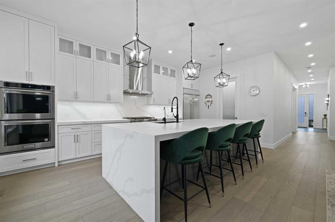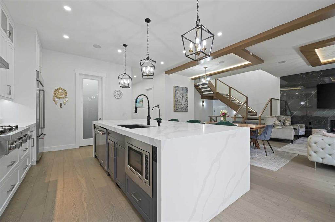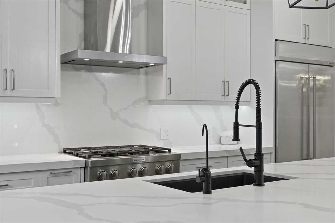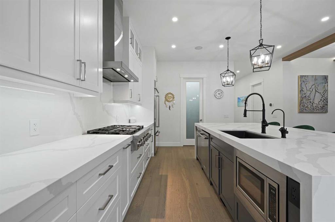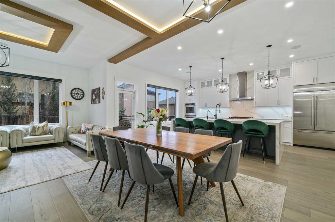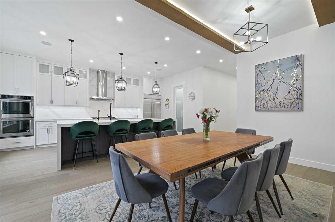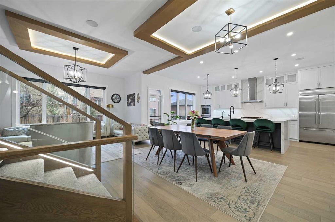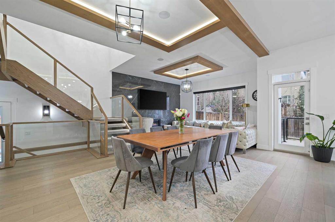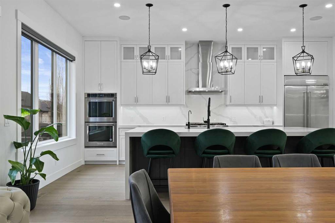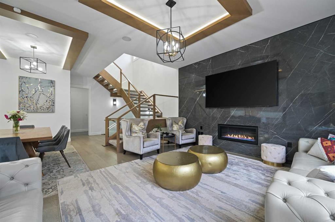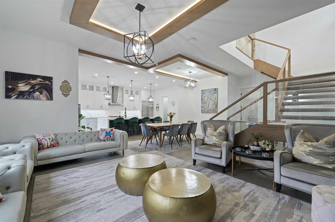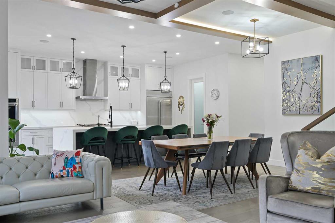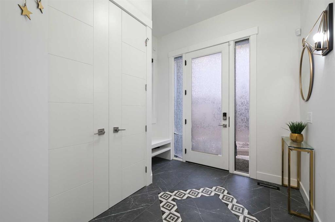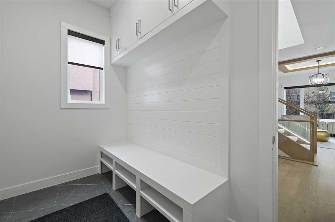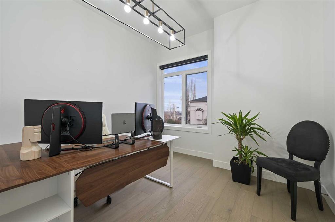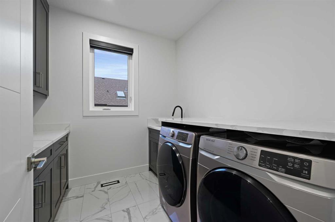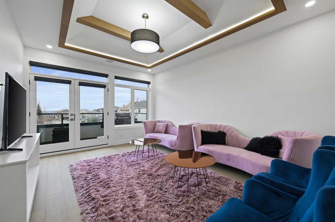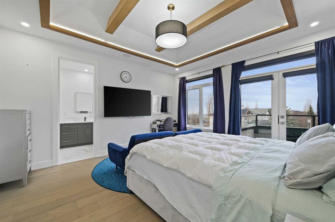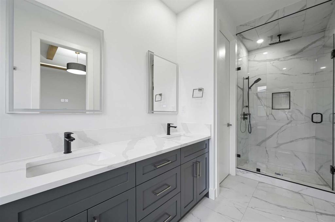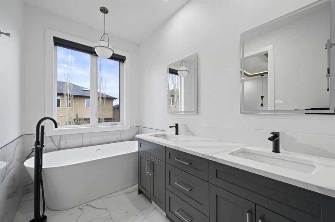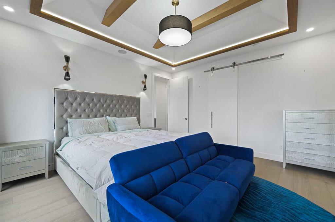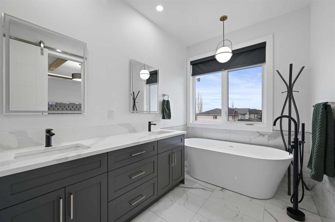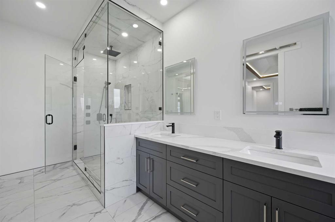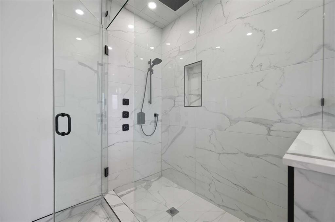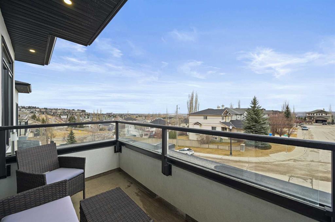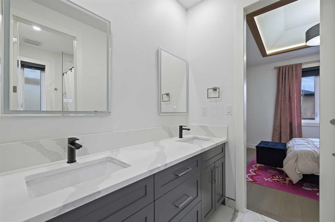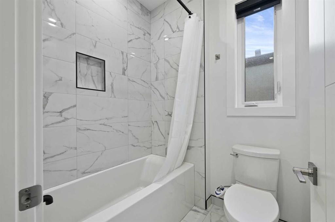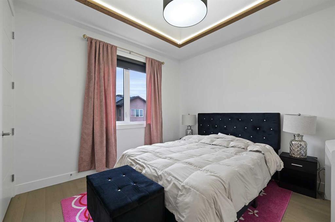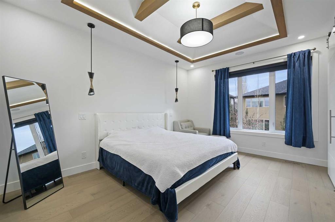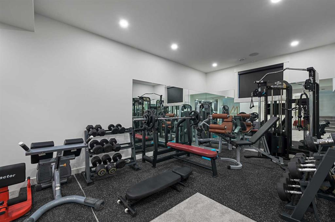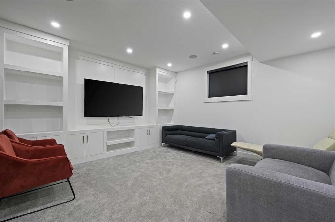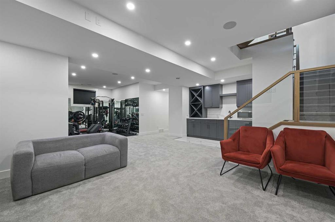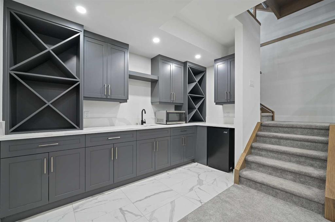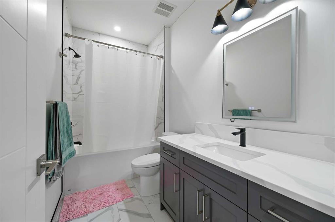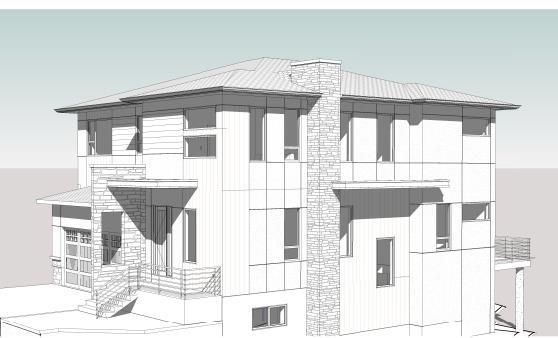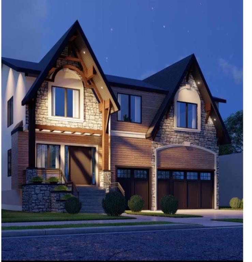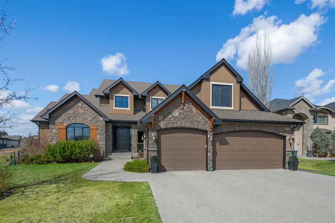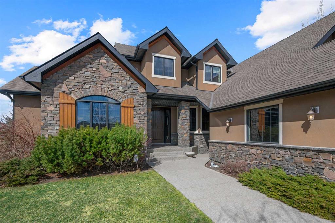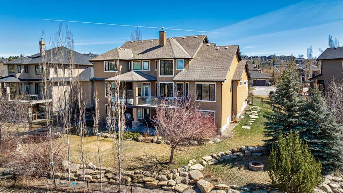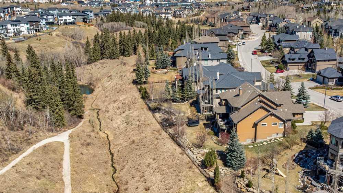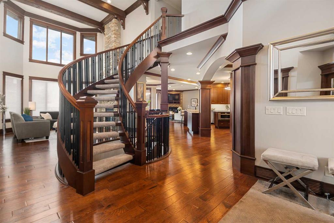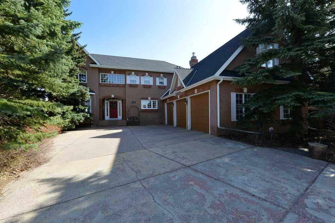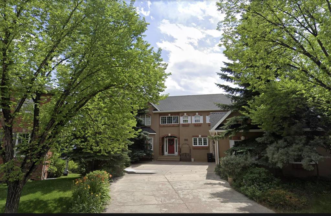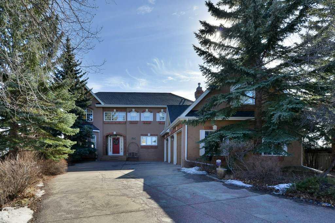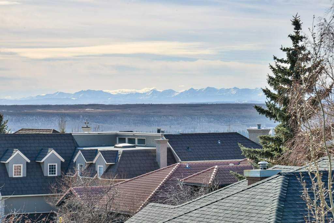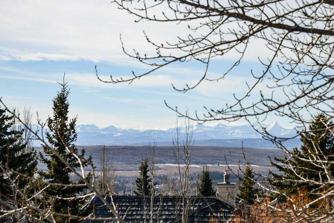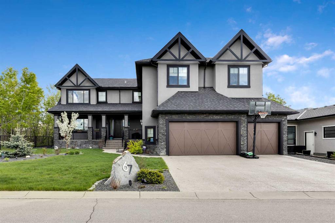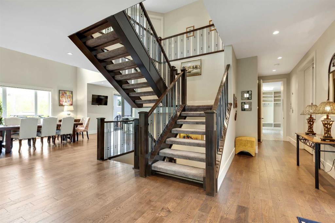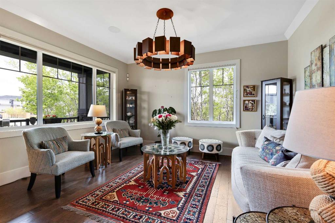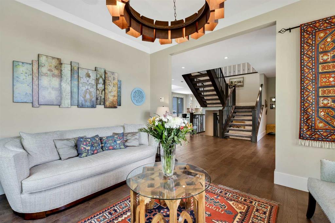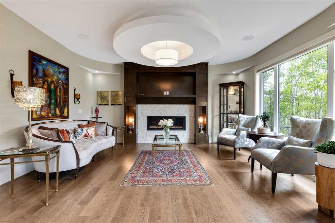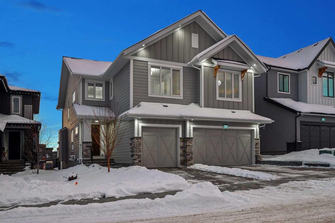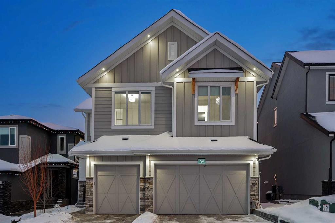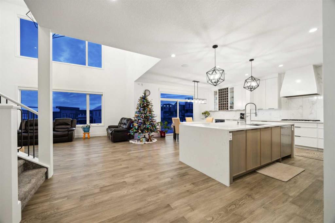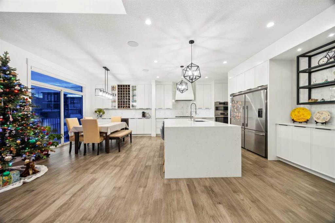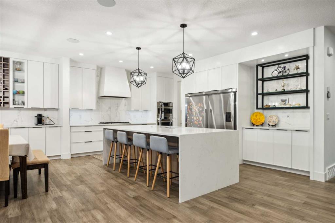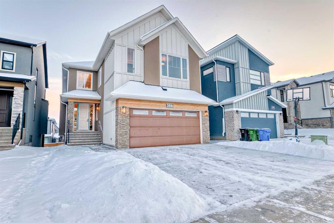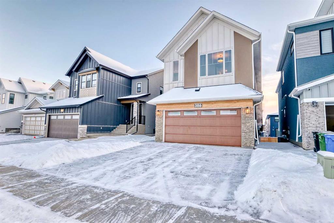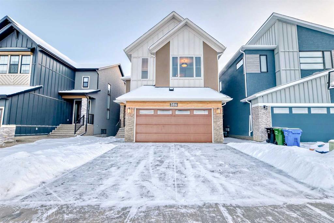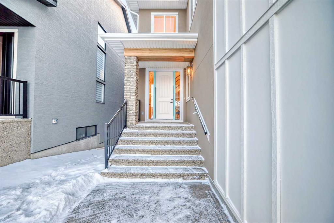7250 Elkton Drive SW
Calgary T3H 4Y7
MLS® Number: A2206672
$ 1,950,000
6
BEDROOMS
5 + 1
BATHROOMS
3,253
SQUARE FEET
2021
YEAR BUILT
Welcome to 7250 Elkton Drive SW, a stunning estate home offering over 4,500 SQFT of beautifully developed living space in the prestigious community of Springbank Hill. From the moment you step inside, you'll be captivated by the home’s stature, warmth & elegant design, where a sprawling yet intimate floor plan perfectly balances grand entertaining and cozy family living. The main floor features a bright living room, spacious home office or guest suite. The heart of the home is the magazine-worthy chef’s kitchen, boasting a dramatic oversized quartz apron island, high-end appliances, a generous walk-in pantry, and an open layout that flows seamlessly into the dining and living areas, where guests can gather around the stunning floor-to-ceiling tiled fireplace. Step outside to the expansive rear deck and let the kids play under the shade of a majestic historic tree. Upstairs, the luxurious Primary Suite offers a private retreat with its own sitting area and access to a front patio with city views, plus a spa-like ensuite featuring a standalone glass shower, tear-drop soaker tub, and a fashion-lover’s dream walk-in closet. The second bedroom enjoys its own private ensuite, while the third and fourth bedrooms share a convenient Jack-and-Jill bathroom, with upper laundry completing the level. The fully finished basement extends the living space with a sleek wet bar, custom built-ins, and two additional bedrooms, perfect for extended family or guests. A triple garage with epoxy floors, an EV charger, and private entrances from both the garage and side patio add incredible convenience. With central A/C and situated minutes from top schools, shopping, fine dining, and recreation, this home is the perfect blend of luxury, functionality and timeless charm - your dream oasis awaits!
| COMMUNITY | Springbank Hill |
| PROPERTY TYPE | Detached |
| BUILDING TYPE | House |
| STYLE | 2 Storey |
| YEAR BUILT | 2021 |
| SQUARE FOOTAGE | 3,253 |
| BEDROOMS | 6 |
| BATHROOMS | 6.00 |
| BASEMENT | Finished, Full |
| AMENITIES | |
| APPLIANCES | Bar Fridge, Central Air Conditioner, Dishwasher, Double Oven, Dryer, Freezer, Garage Control(s), Gas Cooktop, Microwave, Refrigerator, See Remarks, Washer, Water Purifier, Window Coverings |
| COOLING | Central Air |
| FIREPLACE | Gas, Living Room |
| FLOORING | Carpet, Hardwood, Tile |
| HEATING | Forced Air |
| LAUNDRY | Laundry Room |
| LOT FEATURES | Back Yard, Garden, Landscaped, Low Maintenance Landscape, See Remarks |
| PARKING | Driveway, In Garage Electric Vehicle Charging Station(s), Triple Garage Attached |
| RESTRICTIONS | Easement Registered On Title, Restrictive Covenant, Utility Right Of Way |
| ROOF | Asphalt Shingle |
| TITLE | Fee Simple |
| BROKER | eXp Realty |
| ROOMS | DIMENSIONS (m) | LEVEL |
|---|---|---|
| Game Room | 15`4" x 14`6" | Lower |
| Bedroom | 10`2" x 9`7" | Lower |
| Bedroom | 14`2" x 10`0" | Lower |
| Walk-In Closet | 7`7" x 3`10" | Lower |
| Exercise Room | 17`2" x 10`11" | Lower |
| Other | 11`11" x 5`6" | Lower |
| 4pc Bathroom | 9`10" x 5`2" | Lower |
| Furnace/Utility Room | 15`11" x 9`4" | Lower |
| Living Room | 16`5" x 15`1" | Main |
| Kitchen | 19`7" x 12`0" | Main |
| Pantry | 5`7" x 3`11" | Main |
| Dining Room | 13`6" x 12`0" | Main |
| Foyer | 9`0" x 6`3" | Main |
| Office | 12`2" x 10`11" | Main |
| 4pc Bathroom | 7`10" x 4`11" | Main |
| Mud Room | 14`5" x 5`11" | Main |
| 2pc Bathroom | 5`7" x 5`7" | Main |
| Bonus Room | 16`4" x 12`5" | Second |
| Bedroom - Primary | 15`1" x 13`10" | Second |
| Walk-In Closet | 10`5" x 5`2" | Second |
| 5pc Ensuite bath | 15`8" x 6`10" | Second |
| Bedroom | 15`0" x 11`7" | Second |
| Walk-In Closet | 7`9" x 6`11" | Second |
| 5pc Ensuite bath | 15`5" x 5`11" | Second |
| Bedroom | 11`0" x 11`0" | Second |
| Walk-In Closet | 7`3" x 4`3" | Second |
| 5pc Ensuite bath | 10`11" x 6`0" | Second |
| Bedroom | 11`0" x 11`0" | Second |
| Walk-In Closet | 7`6" x 5`0" | Second |
| Laundry | 8`1" x 8`1" | Second |
| Balcony | 19`3" x 5`3" | Second |

