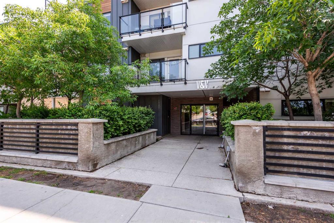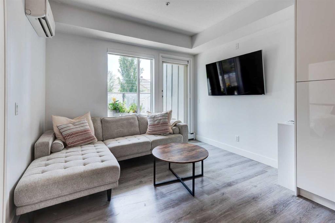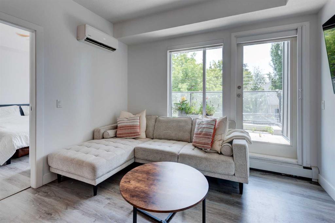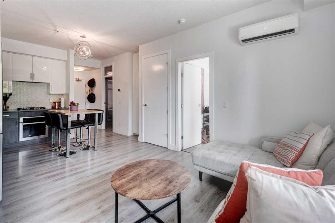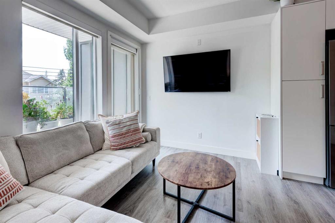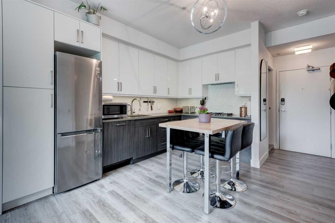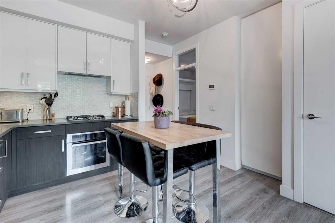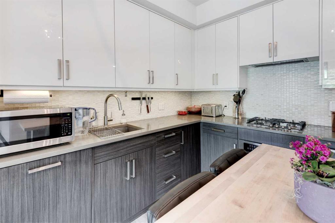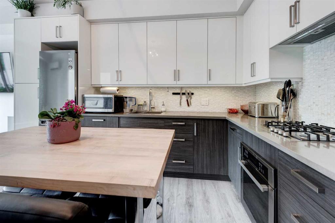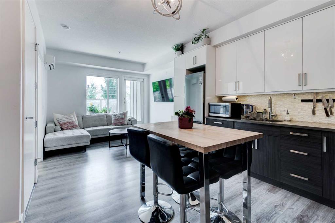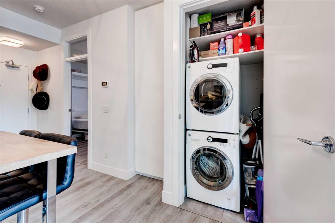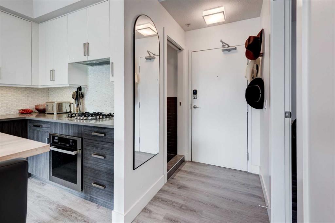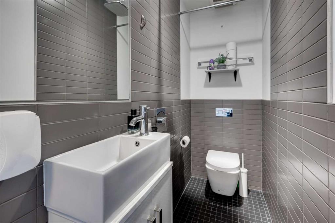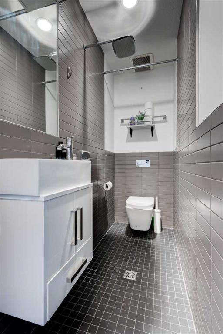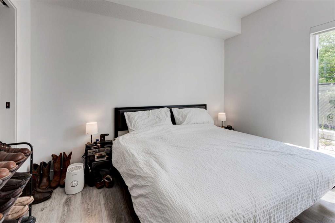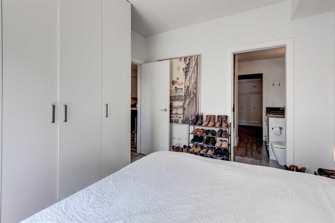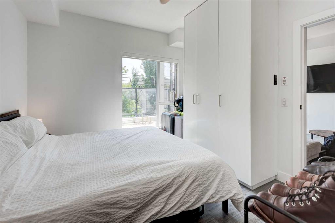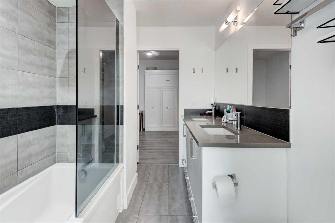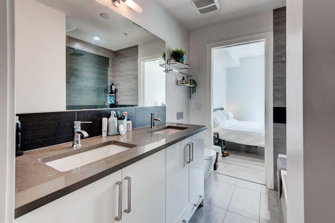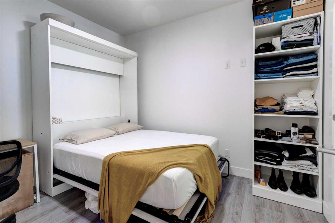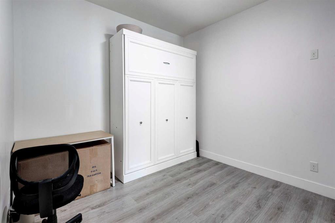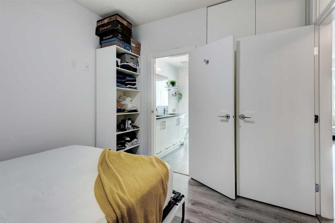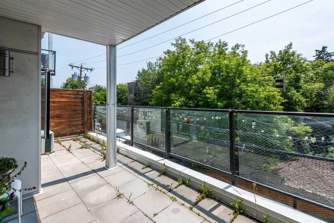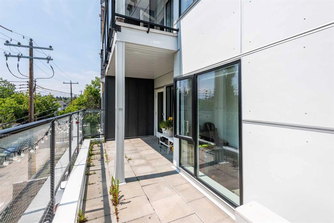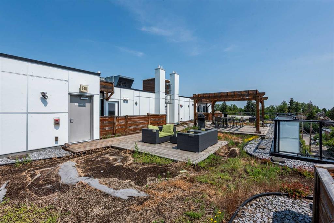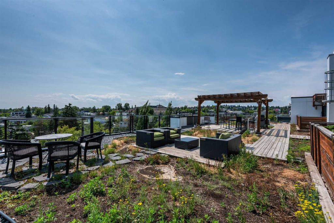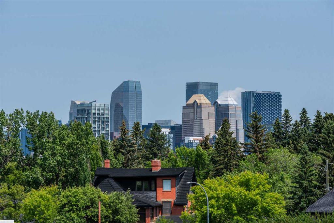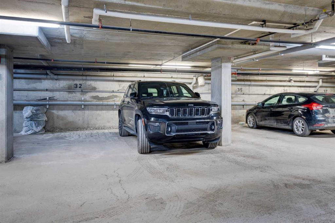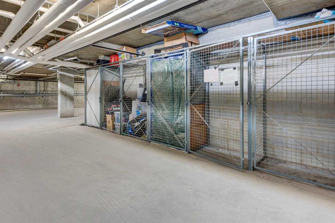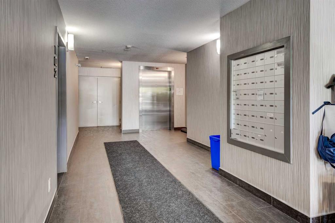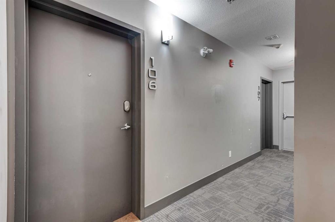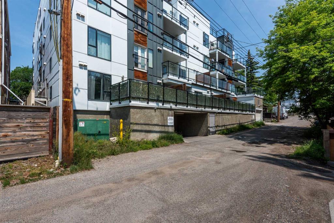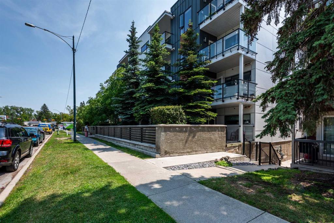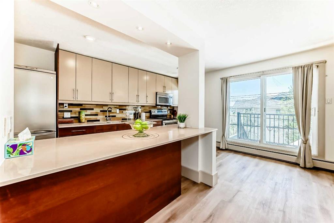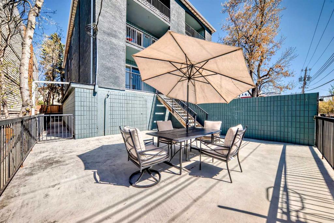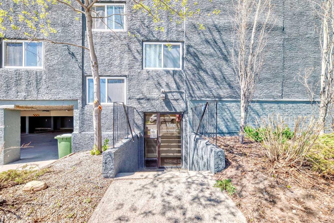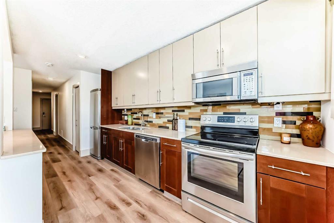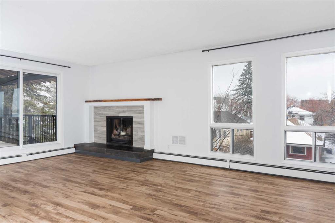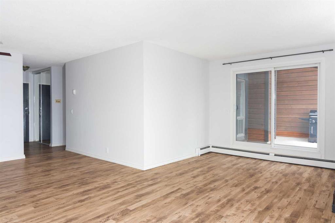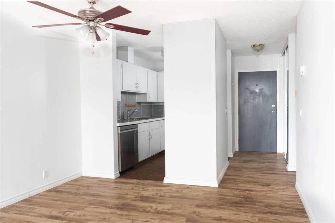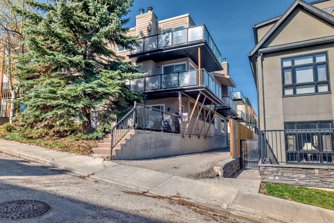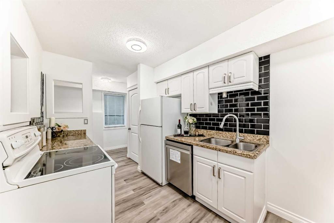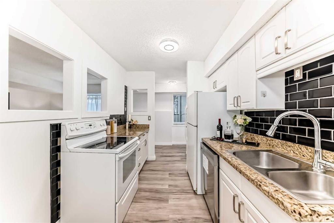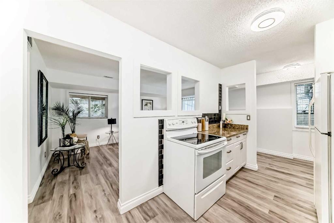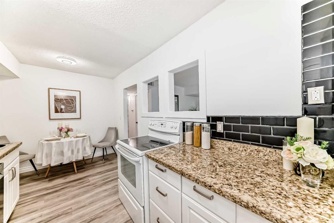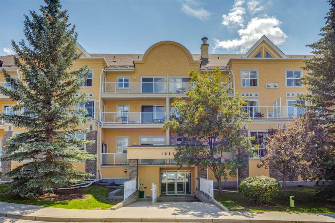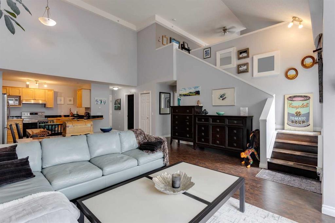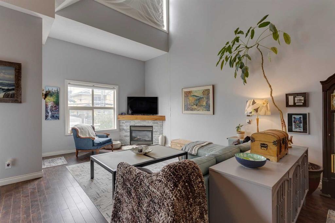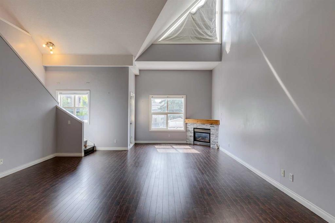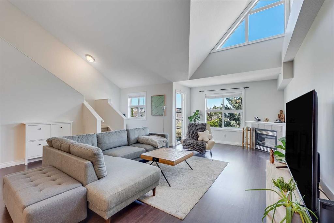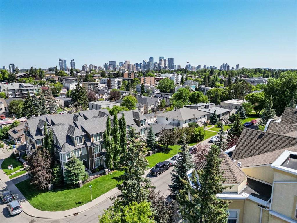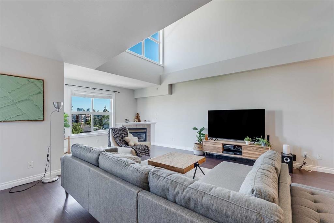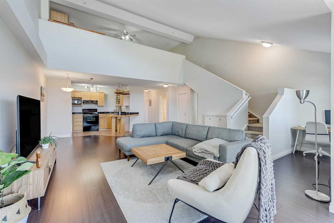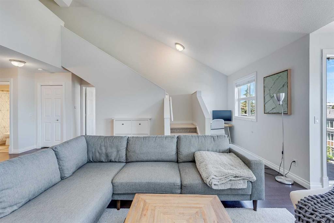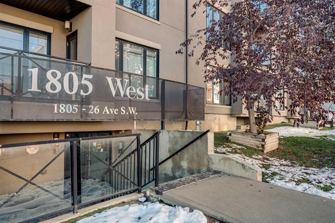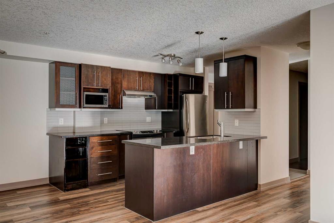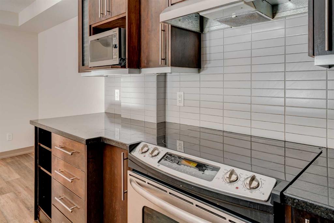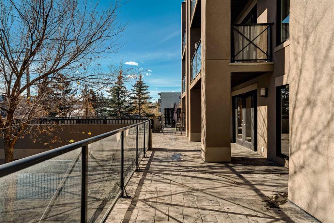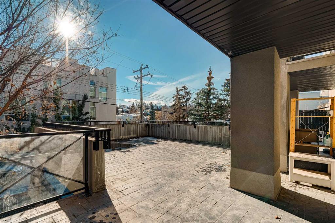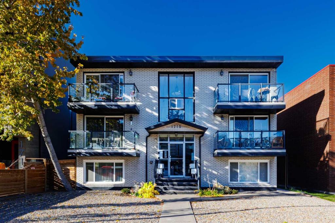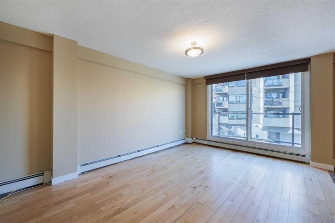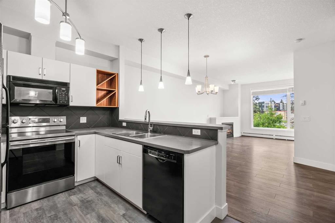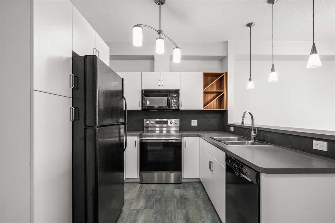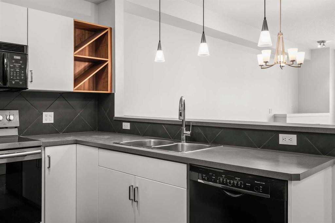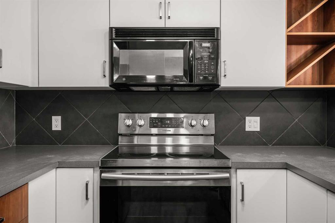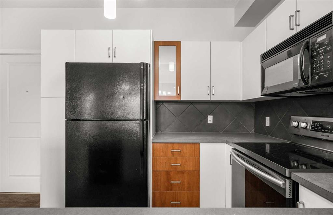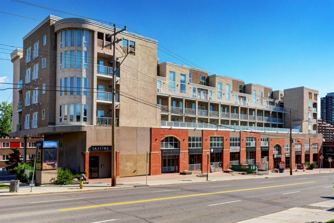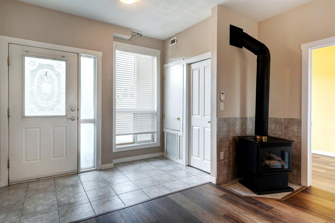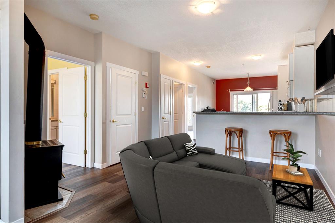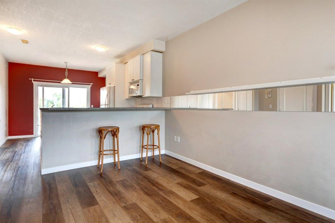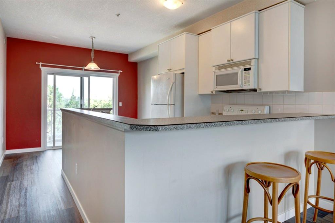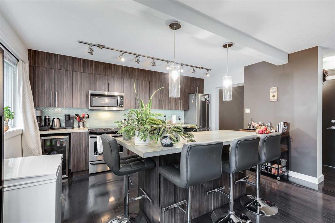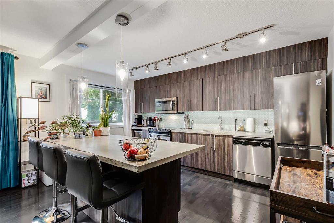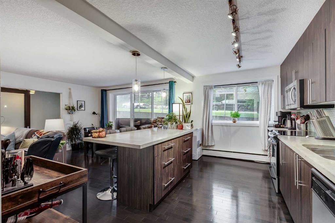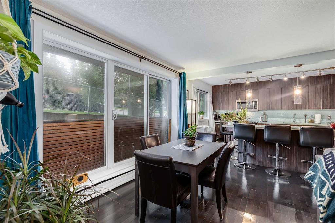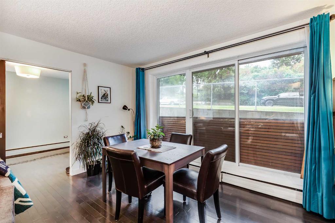106, 1521 26 Avenue SW
Calgary T2T1C4
MLS® Number: A2247882
$ 309,900
2
BEDROOMS
1 + 1
BATHROOMS
2015
YEAR BUILT
Welcome to your new vibrant inner-city living with this stylish 2-bed/bath (4-pc bath + 5-pc ensuite with his & her sink) condo in the sought-after community of Mardaloop, also known as South Calgary! Located in the boutique Victory & Venture complex, this home blends smart European design with functional layouts. Ideal for first-time buyers, professionals, or investors, it features one of the largest private patios in the building, perfect for outdoor living with a gas BBQ hookup. Inside, built-in storage keeps things tidy, while air conditioning ensures year-round comfort. The sleek kitchen boasts quartz countertops, tall soft-close cabinets, a gas cooktop, and built-in oven. Both bedrooms offer generous storage and flexibility, and you can use one as a home office or guest suite with a Murphy bed. Did I mention the rooftop patio on the top floor of the building with a BBQ, and panoramic city views where you can entertain your friends and family. Additional perks include titled underground parking, a separate storage locker, and pet-friendly policies (with board approval). All this, just steps from restaurants, shops, parks, transit, and more. + MAJOR BONUS!!! Just move in as this unit comes fully furnished, and All Furniture as seen stays with the unit!
| COMMUNITY | South Calgary |
| PROPERTY TYPE | Apartment |
| BUILDING TYPE | Low Rise (2-4 stories) |
| STYLE | Single Level Unit |
| YEAR BUILT | 2015 |
| SQUARE FOOTAGE | 605 |
| BEDROOMS | 2 |
| BATHROOMS | 2.00 |
| BASEMENT | |
| AMENITIES | |
| APPLIANCES | Built-In Oven, Dishwasher, Dryer, Gas Cooktop, Microwave, Range Hood, Refrigerator, Wall/Window Air Conditioner, Window Coverings |
| COOLING | Central Air |
| FIREPLACE | N/A |
| FLOORING | Vinyl Plank |
| HEATING | Baseboard |
| LAUNDRY | In Unit |
| LOT FEATURES | |
| PARKING | Underground |
| RESTRICTIONS | Board Approval, Pets Allowed |
| ROOF | |
| TITLE | Fee Simple |
| BROKER | Grand Realty |
| ROOMS | DIMENSIONS (m) | LEVEL |
|---|---|---|
| 2pc Bathroom | 6`11" x 2`11" | Main |
| 5pc Bathroom | 6`7" x 8`3" | Main |
| Balcony | 22`8" x 8`11" | Main |
| Bedroom | 9`8" x 10`11" | Main |
| Foyer | 3`11" x 7`1" | Main |
| Kitchen | 12`4" x 12`5" | Main |
| Living Room | 11`1" x 9`1" | Main |
| Laundry | 3`3" x 3`5" | Main |
| Bedroom - Primary | 10`5" x 11`5" | Main |

