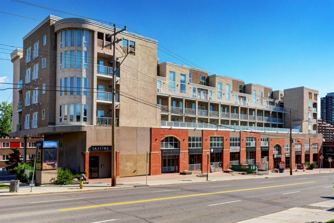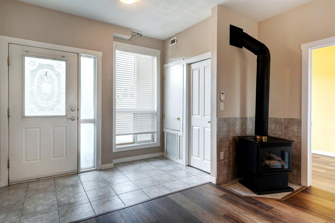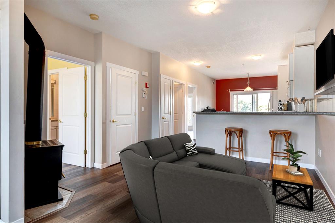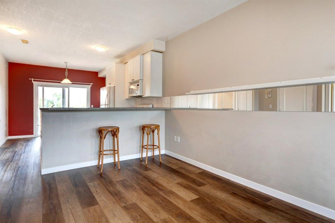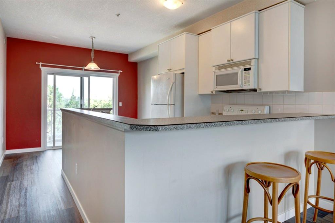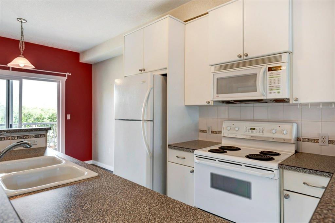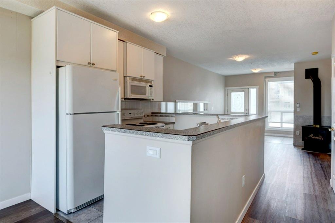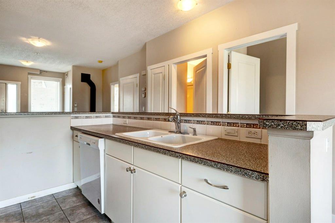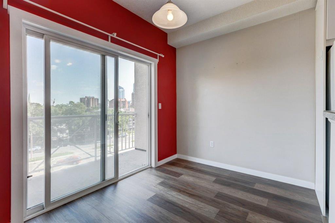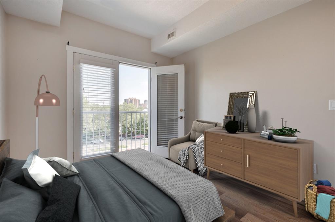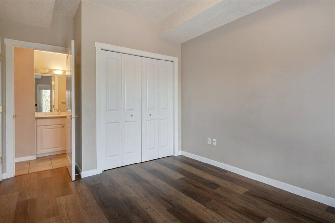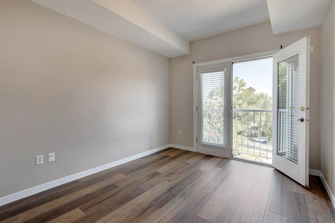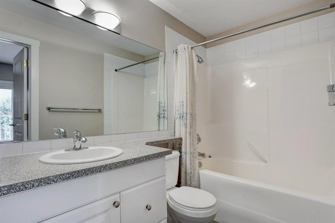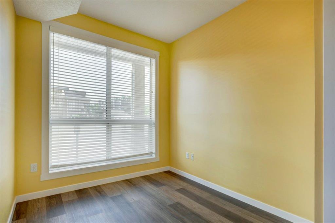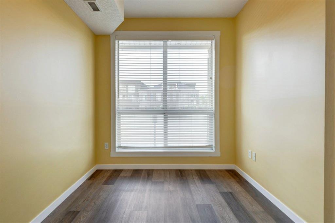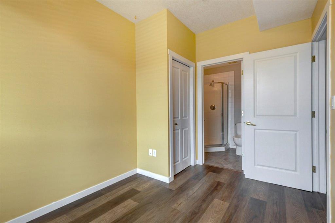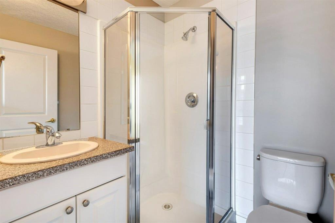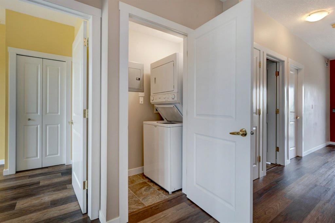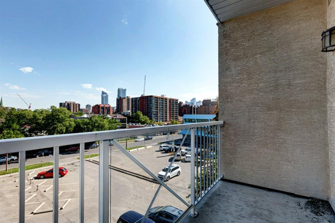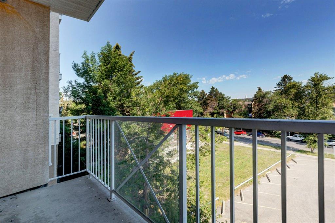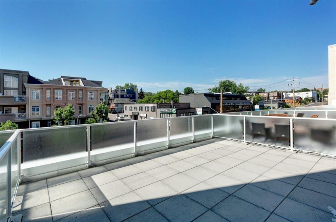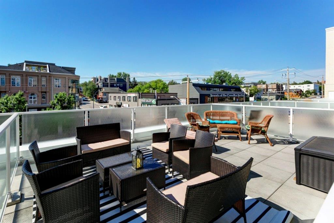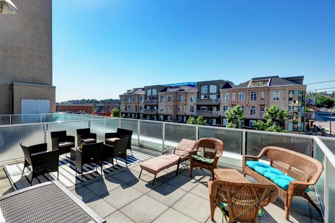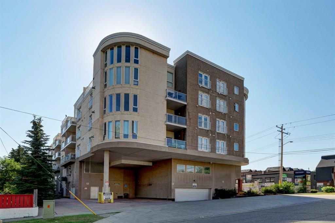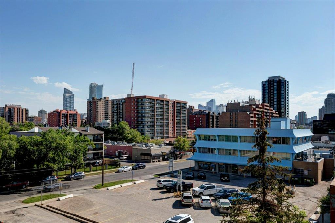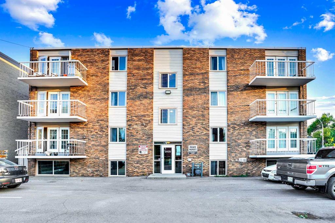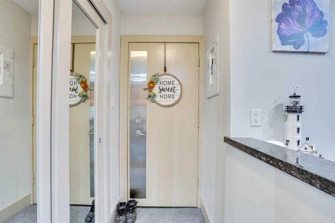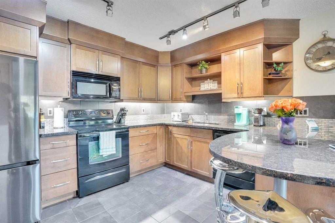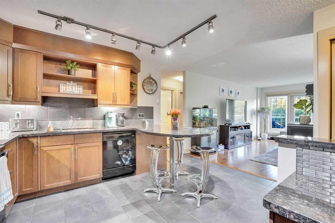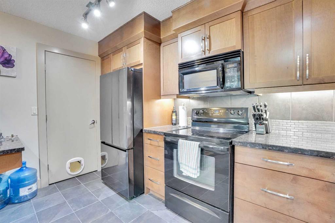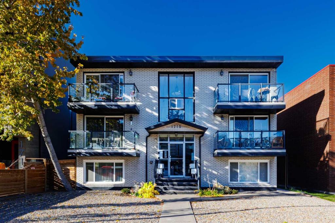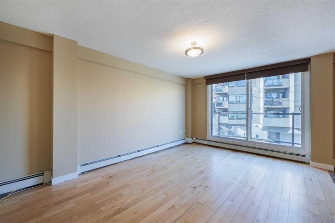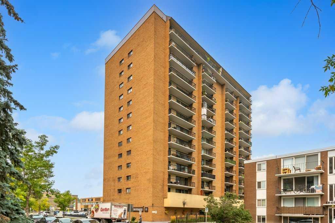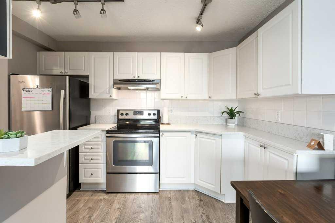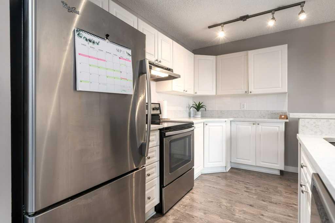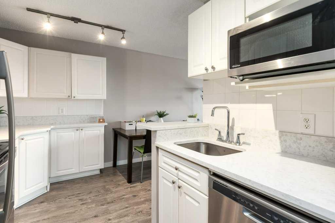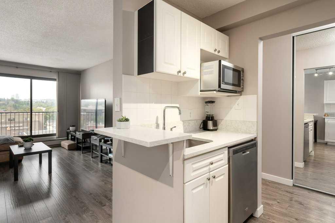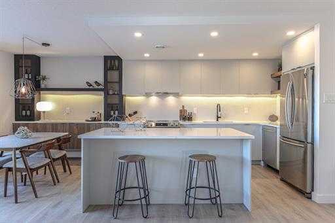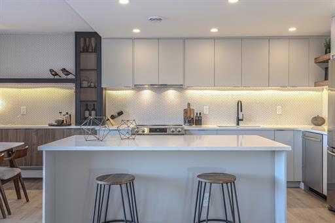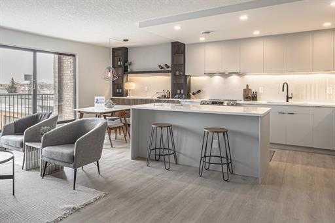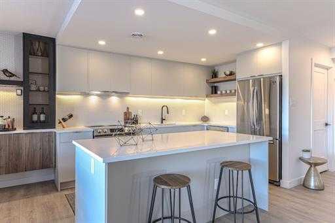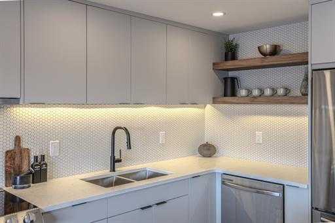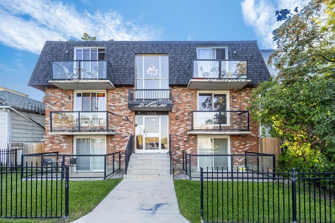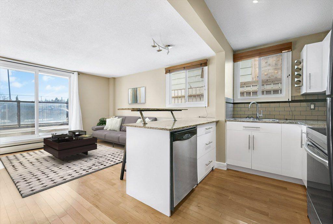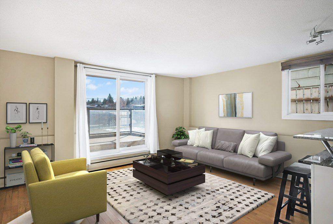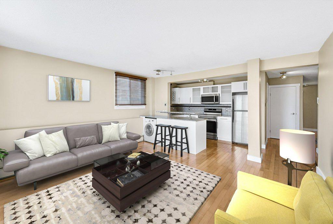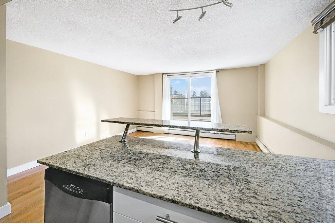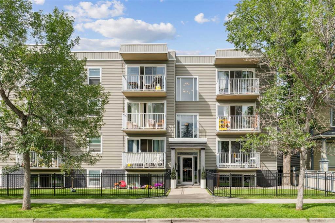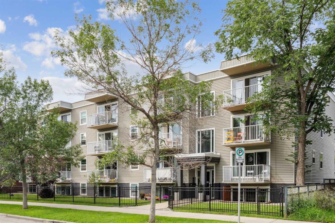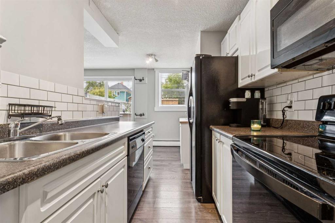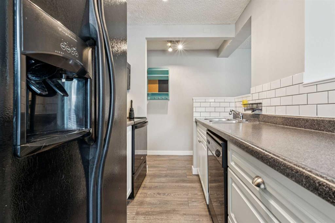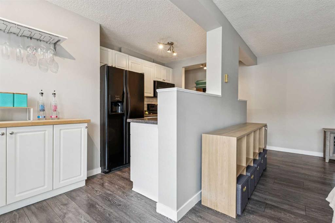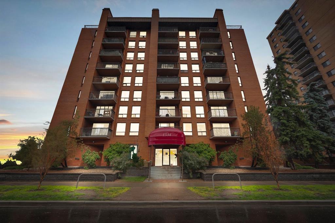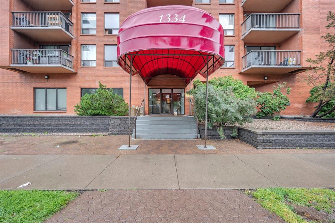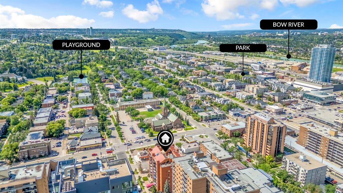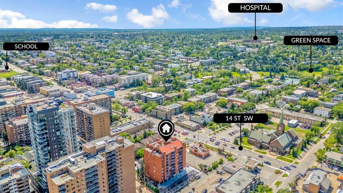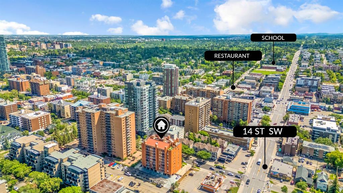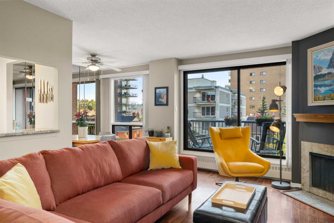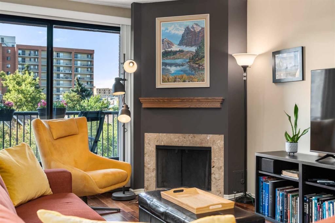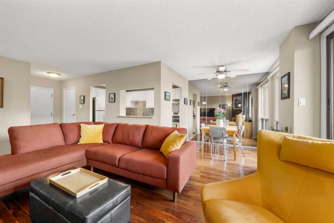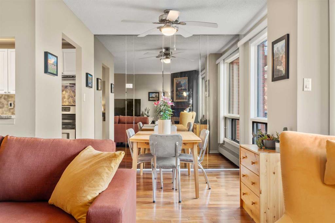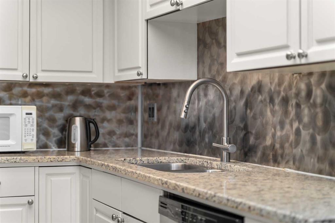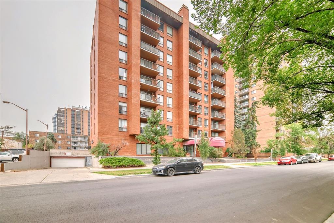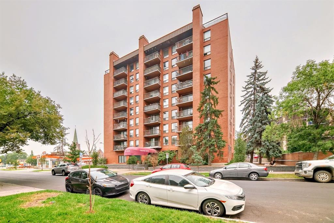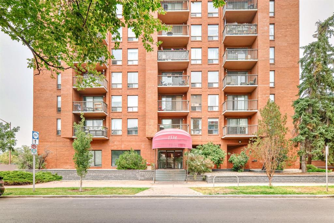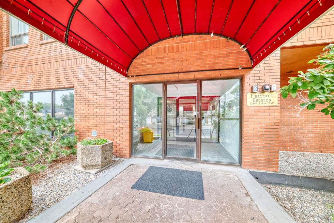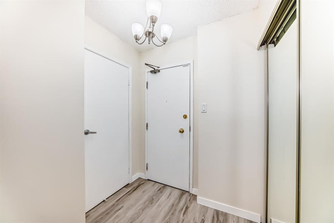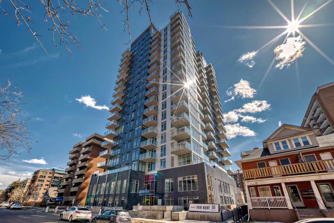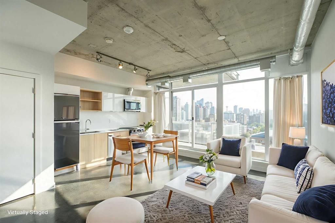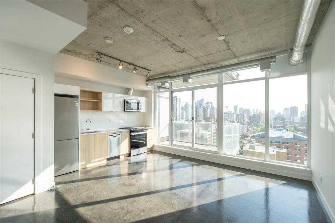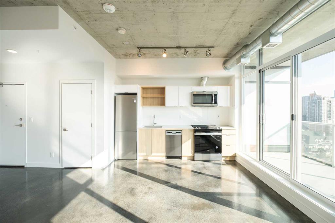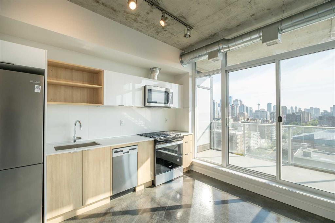209, 1540 17 Avenue SW
Calgary T2T 0C8
MLS® Number: A2242911
$ 275,000
2
BEDROOMS
2 + 0
BATHROOMS
738
SQUARE FEET
2001
YEAR BUILT
This fantastic 2bed 2bath apartment is calling your name! Not only does it have a private balcony (with BBQ gas line) but it also has a MASSIVE South facing rooftop patio right outside your door - exclusive use for YOUR UNIT ONLY. If you like to spend time in the sun with friends, this is the one for you. Inside the unit you'll find an open layout with amazing natural light all day; with doors/windows on both the North/South sides you can have a gorgeous breeze in the summer months, while maximizing sun even in the winter months. Each bedroom has its own large windows ensuite bathroom, perfect for roommates. The larger bedroom also features a Juliet Balcony! The living room features a gas fireplace (with thermostat) for cozy winter days, and the dining room is conveniently accessed right off the kitchen. The layout of this home is very efficient, which makes it feel even bigger than it is! New luxury vinyl plank flooring and some fresh paint, newer furnace and window coverings. This awesome opportunity is complete, with the bonus of in-suite laundry and titled parking (plus parkade storage); it ticks all your boxes, move in right away!
| COMMUNITY | Sunalta |
| PROPERTY TYPE | Apartment |
| BUILDING TYPE | Low Rise (2-4 stories) |
| STYLE | Single Level Unit |
| YEAR BUILT | 2001 |
| SQUARE FOOTAGE | 738 |
| BEDROOMS | 2 |
| BATHROOMS | 2.00 |
| BASEMENT | |
| AMENITIES | |
| APPLIANCES | Dishwasher, Electric Range, Garage Control(s), Microwave Hood Fan, Refrigerator, Washer/Dryer Stacked |
| COOLING | None |
| FIREPLACE | Gas |
| FLOORING | See Remarks, Tile, Vinyl |
| HEATING | Forced Air, Natural Gas |
| LAUNDRY | In Unit, Laundry Room |
| LOT FEATURES | |
| PARKING | Parkade, Underground |
| RESTRICTIONS | Pet Restrictions or Board approval Required |
| ROOF | Tar/Gravel |
| TITLE | Fee Simple |
| BROKER | Knag Real Estate & Property Management Ltd. |
| ROOMS | DIMENSIONS (m) | LEVEL |
|---|---|---|
| Living Room | 12`5" x 12`9" | Main |
| Kitchen | 8`2" x 7`6" | Main |
| Dining Room | 10`10" x 7`5" | Main |
| Bedroom - Primary | 14`0" x 9`7" | Main |
| 4pc Ensuite bath | 9`7" x 4`10" | Main |
| Bedroom | 11`4" x 8`0" | Main |
| 3pc Ensuite bath | 5`5" x 5`3" | Main |
| Storage | 2`9" x 2`7" | Main |
| Balcony | 10`11" x 4`5" | Main |

