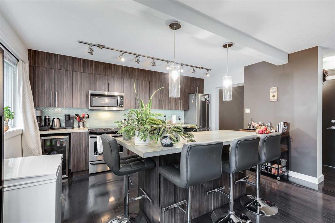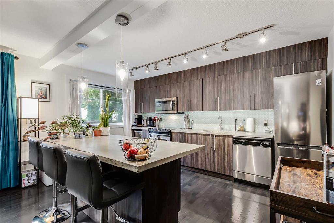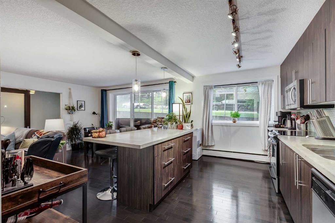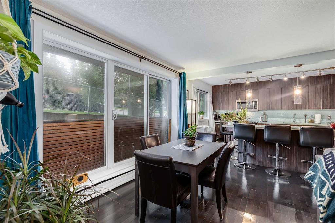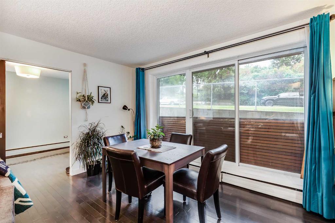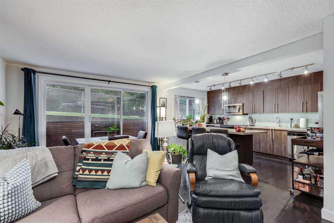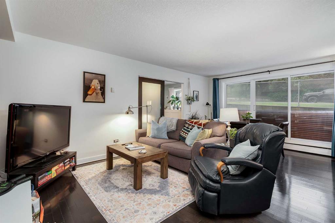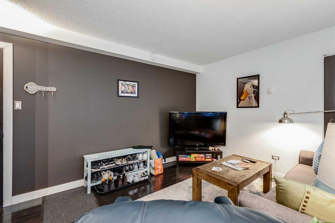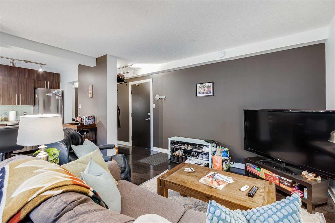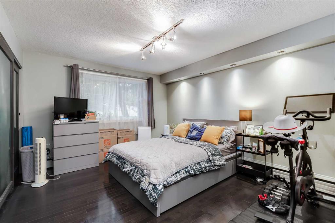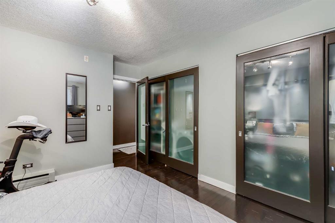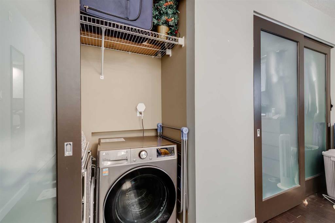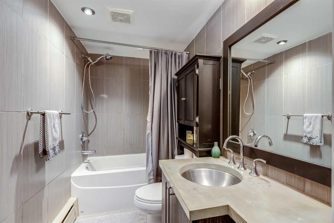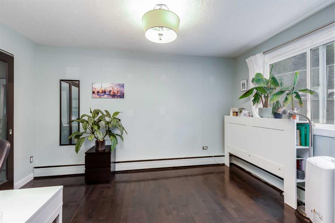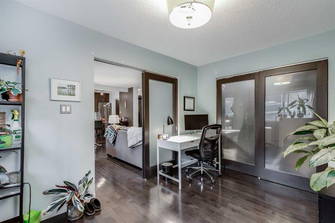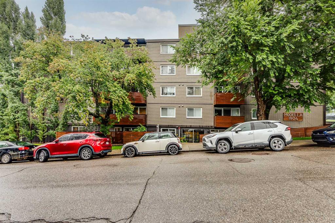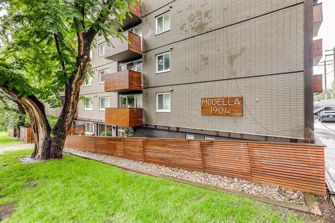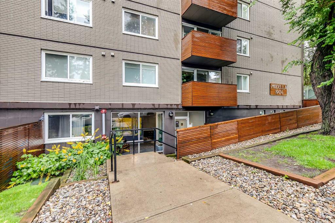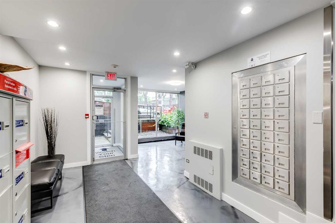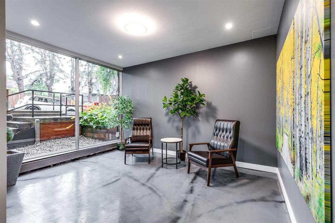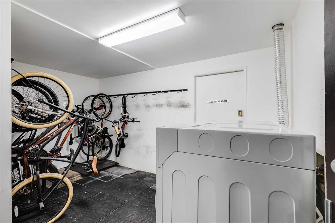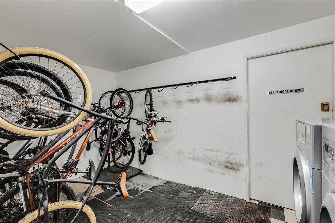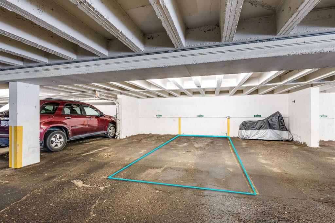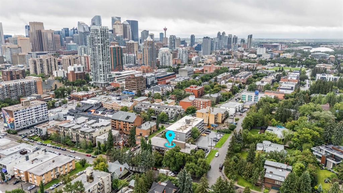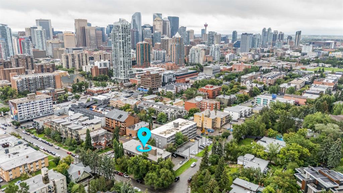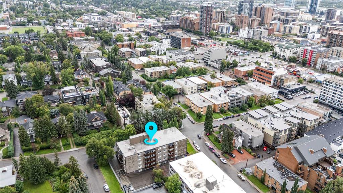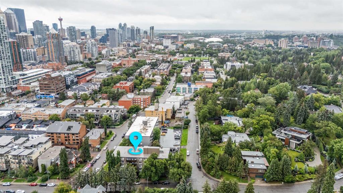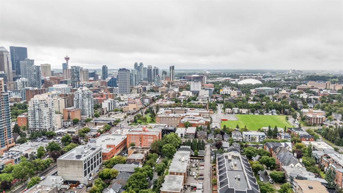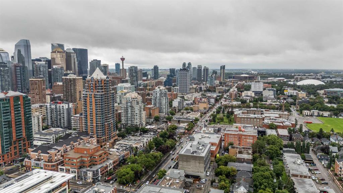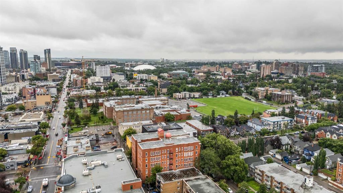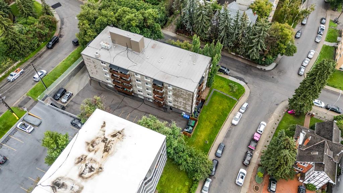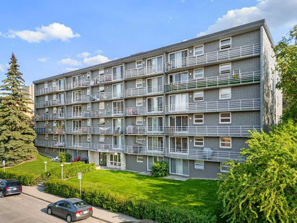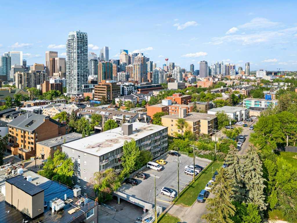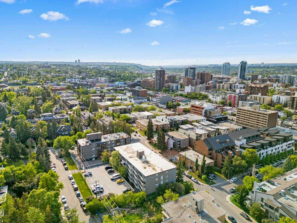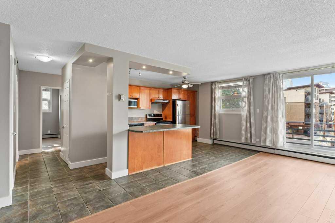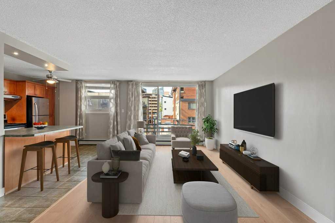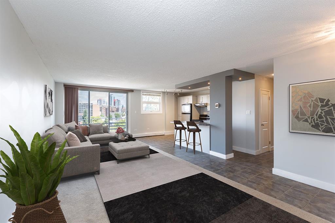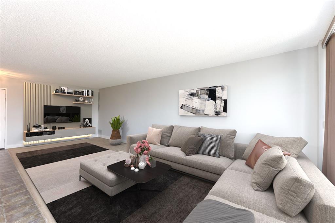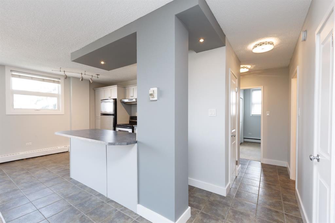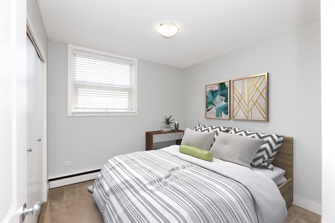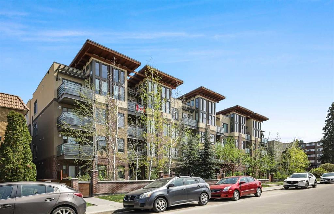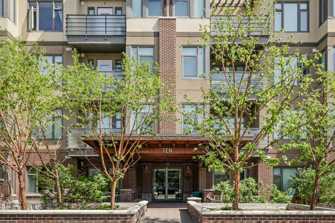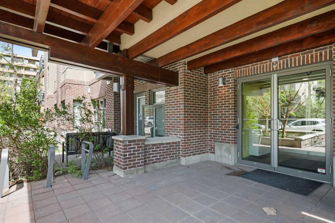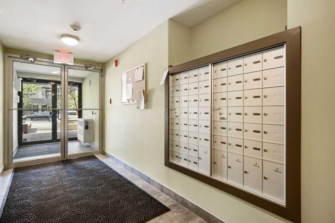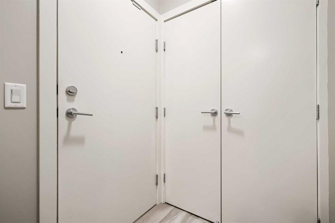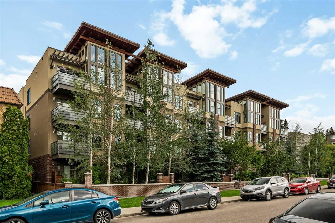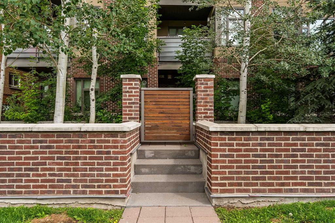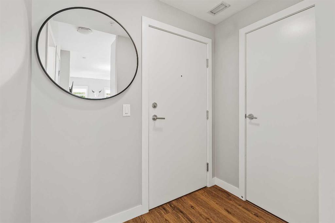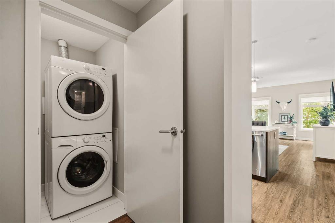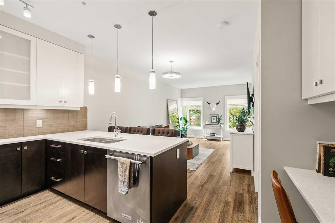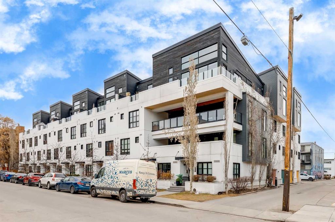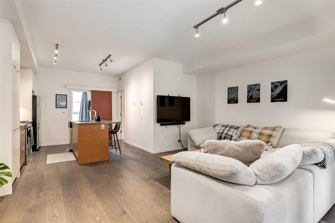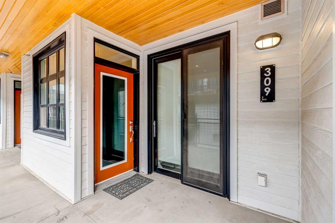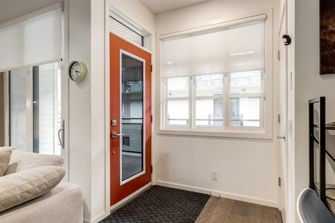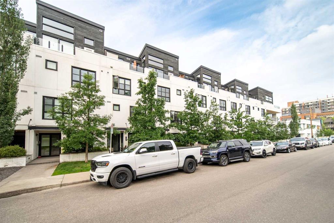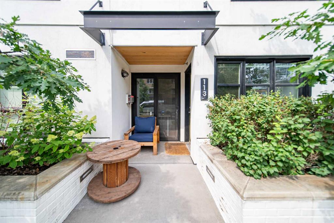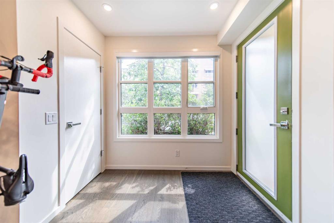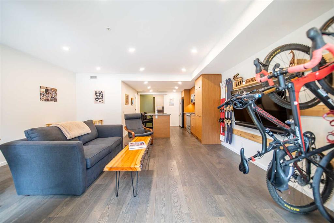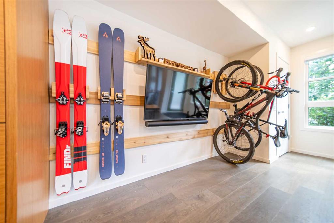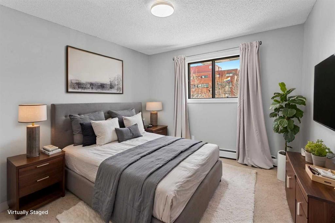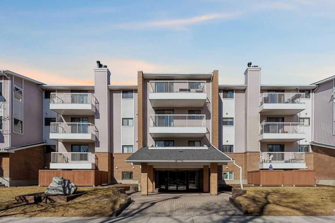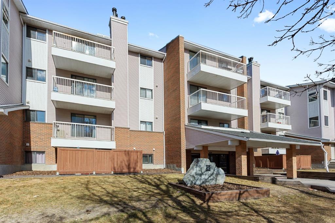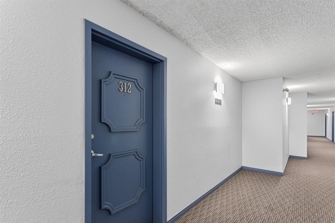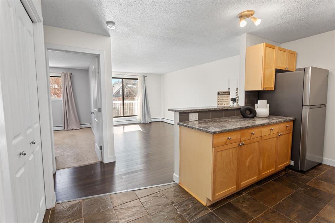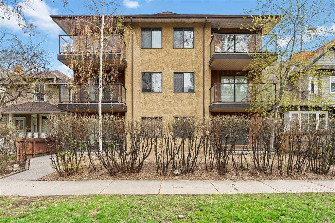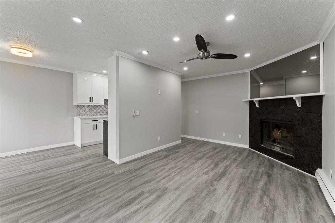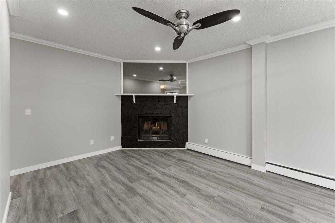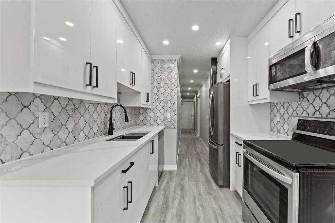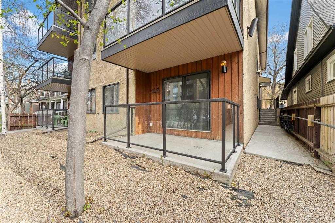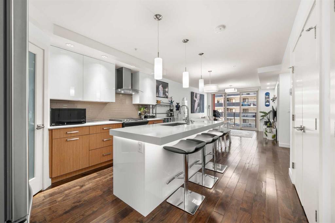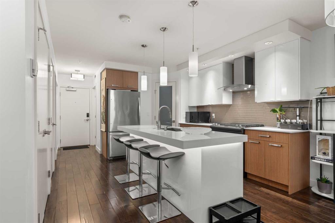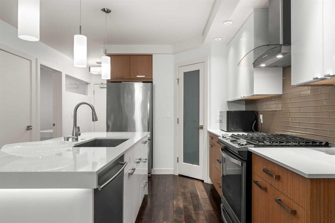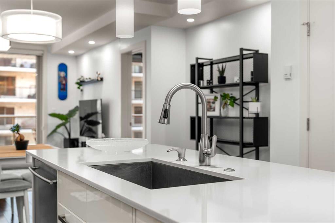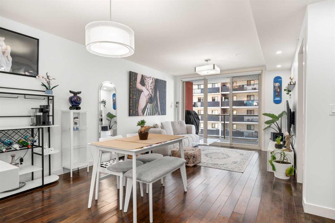207, 1904 10 Street SW
Calgary T2T 3G1
MLS® Number: A2243106
$ 309,900
2
BEDROOMS
1 + 0
BATHROOMS
909
SQUARE FEET
1962
YEAR BUILT
Located in the vibrant and highly sought-after community of Mount Royal, this thoughtfully designed two-bedroom, one-bathroom condo offers a blend of modern comfort and unbeatable urban convenience. Spanning over 900 square feet, the home features rich hardwood flooring and an open-concept layout that maximizes both light and flow. Large windows fill the living, dining, and kitchen areas with natural light, creating a warm and welcoming atmosphere. The kitchen is both stylish and functional, outfitted with stainless steel appliances, concrete countertops, a tasteful backsplash, and a spacious island with seating. Ample cabinetry and generous counterspace make meal preparation and entertaining a breeze. The layout is ideal for both day-to-day living and hosting. Each bedroom is positioned on opposite sides of the unit, offering privacy for shared living or guest visits. The primary suite includes dual closets and easily accommodates a full furniture set. The second bedroom features a walk-in closet and is versatile enough to serve as a home office or guest room. A well-appointed four-piece bathroom and the convenience of an in-unit washing machine add to the overall functionality of the home. Situated in a well-maintained concrete building, residents enjoy the peace of mind that comes with low-maintenance condo living. Monthly fees include heat, water, sewer, landscaping, snow removal, reserve fund contributions, and more. The building is pet-friendly, allowing one dog (under 15” tall) or one cat, and includes helpful amenities such as a full-size shared laundry room and secure bike storage. A premium, assigned covered parking stall is also included. This location offers unbeatable walkability and access to the best of Calgary. Just two blocks from the shops, dining, and services along 17th Avenue, and within a 10-minute walk to Western Canada High School, the home is also minutes from the Saddledome, Stampede Grounds, MNP Community & Sports Centre, and the scenic Bow River pathway system. Commuting downtown or accessing public transit is quick and easy, making this a fantastic option for both professionals and students alike. Take advantage of your opportunity to see this incredible property in person—book your showing today! Be sure to check out the floor plans and 3D tour for a closer look before your visit.
| COMMUNITY | Lower Mount Royal |
| PROPERTY TYPE | Apartment |
| BUILDING TYPE | Low Rise (2-4 stories) |
| STYLE | Single Level Unit |
| YEAR BUILT | 1962 |
| SQUARE FOOTAGE | 909 |
| BEDROOMS | 2 |
| BATHROOMS | 1.00 |
| BASEMENT | None |
| AMENITIES | |
| APPLIANCES | Dishwasher, Dryer, Refrigerator, Stove(s), Washer, Window Coverings |
| COOLING | None |
| FIREPLACE | N/A |
| FLOORING | Ceramic Tile, Laminate |
| HEATING | Baseboard |
| LAUNDRY | Common Area, In Unit |
| LOT FEATURES | |
| PARKING | Assigned, Carport, Covered, Off Street, Stall |
| RESTRICTIONS | Easement Registered On Title, Pet Restrictions or Board approval Required, Restrictive Covenant |
| ROOF | Rolled/Hot Mop |
| TITLE | Fee Simple |
| BROKER | Real Broker |
| ROOMS | DIMENSIONS (m) | LEVEL |
|---|---|---|
| 4pc Bathroom | 4`11" x 8`4" | Main |
| Bedroom | 13`4" x 9`6" | Main |
| Dining Room | 8`11" x 12`2" | Main |
| Foyer | 3`11" x 16`4" | Main |
| Kitchen | 14`11" x 10`7" | Main |
| Living Room | 10`5" x 12`2" | Main |
| Bedroom - Primary | 15`1" x 11`11" | Main |
| Walk-In Closet | 5`8" x 9`5" | Main |

