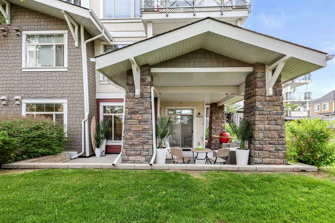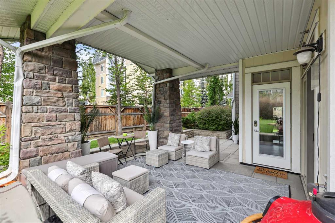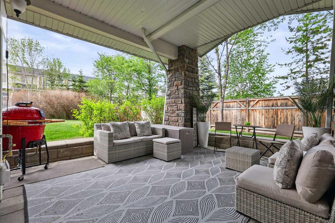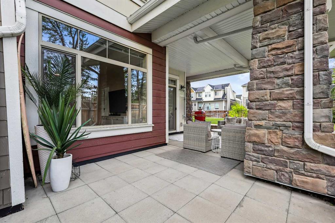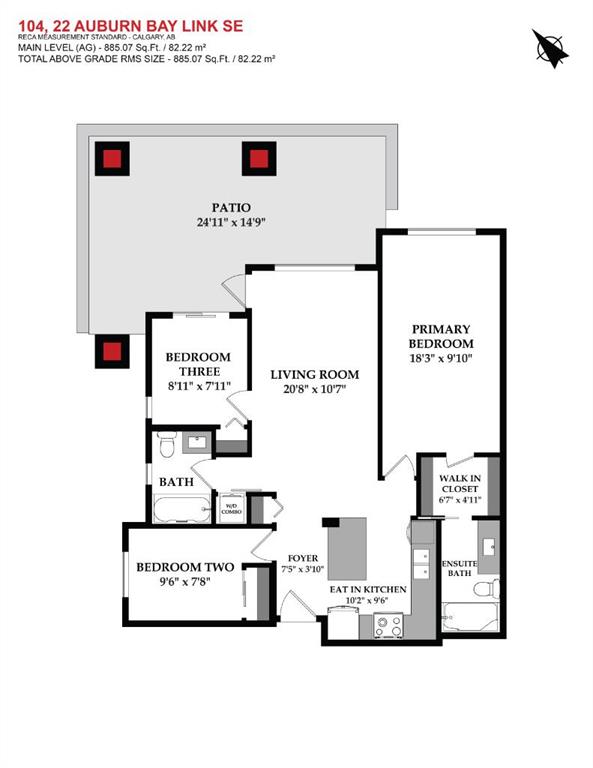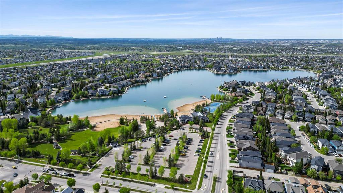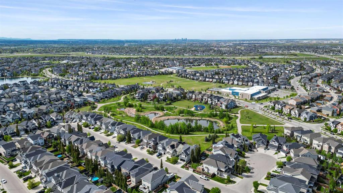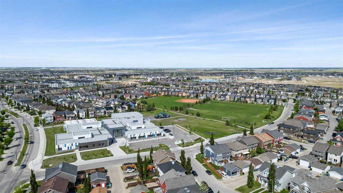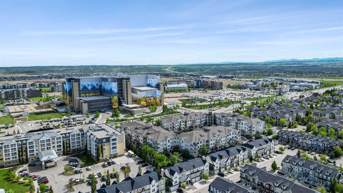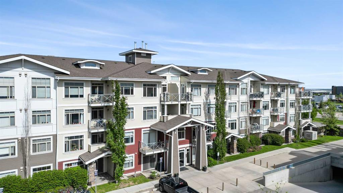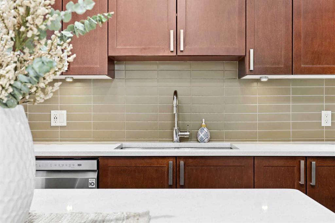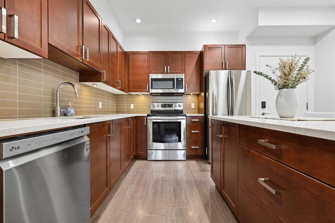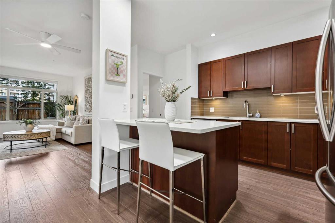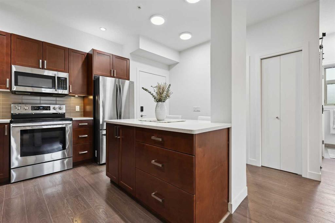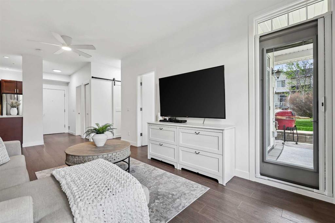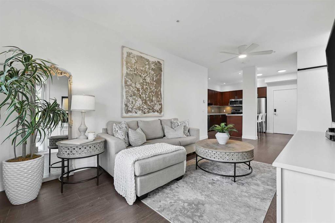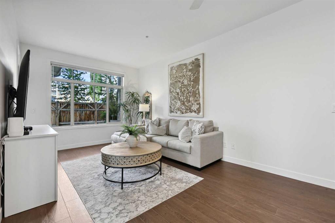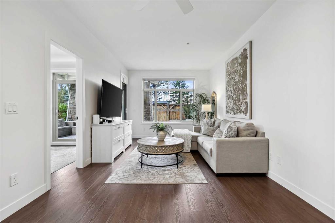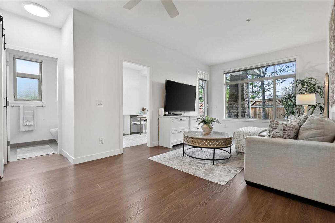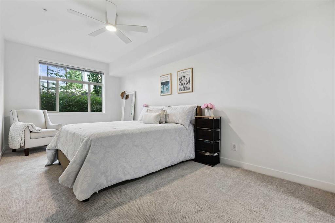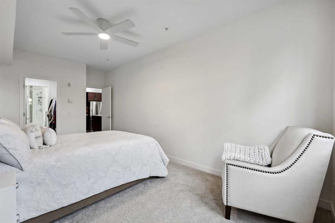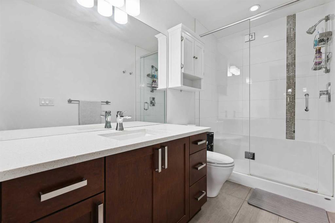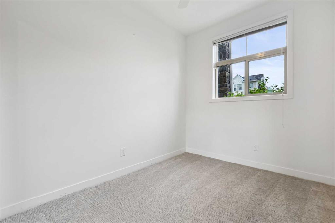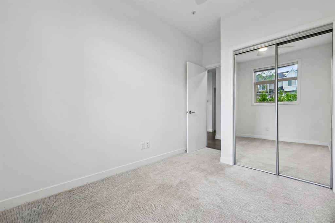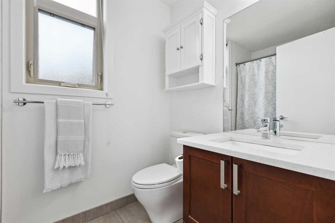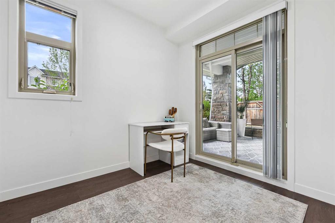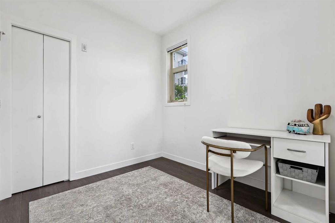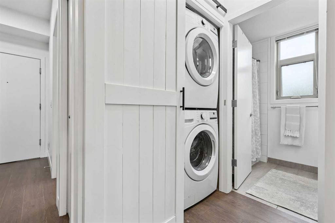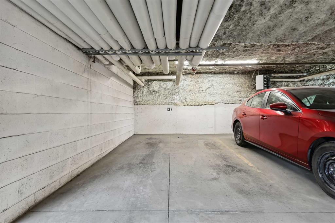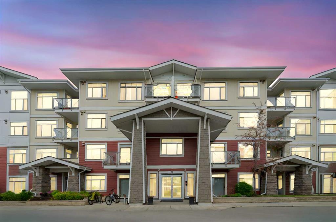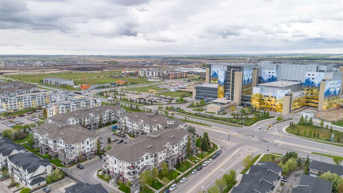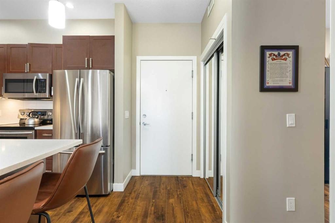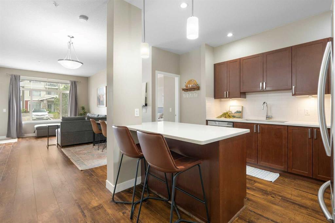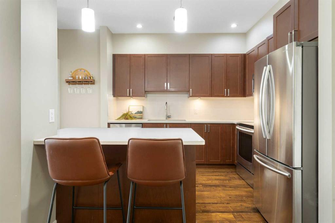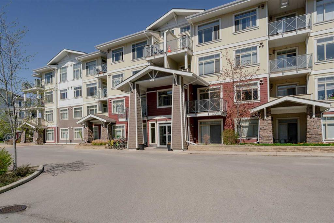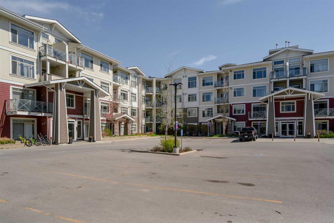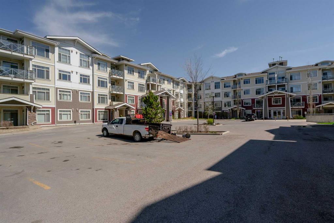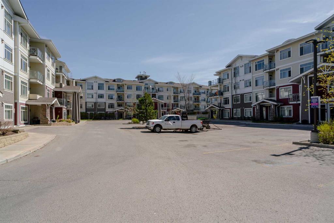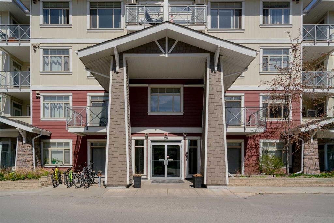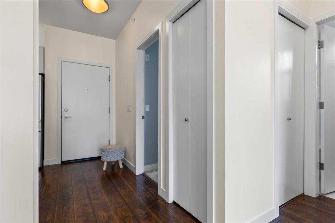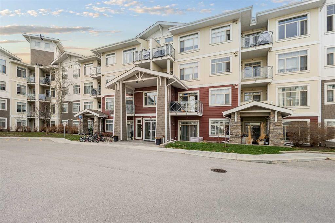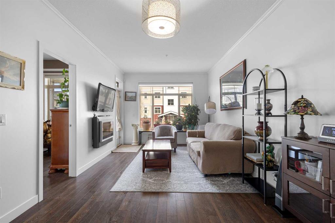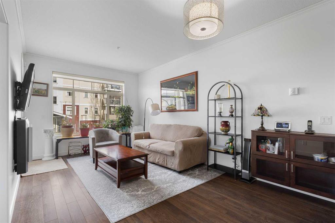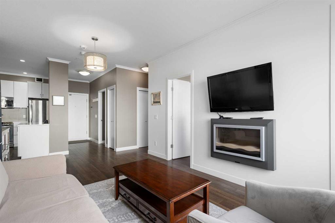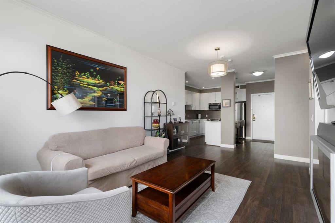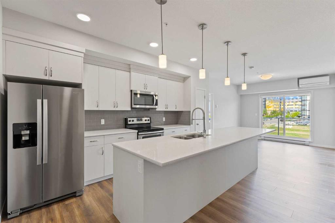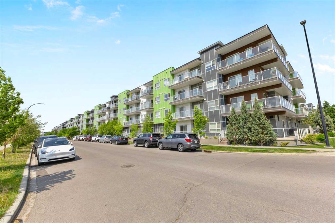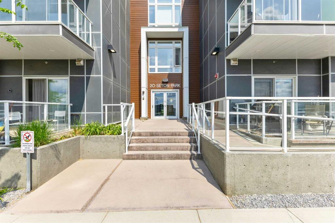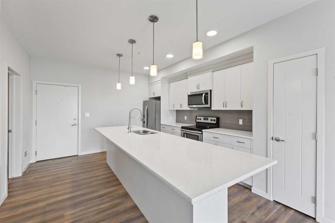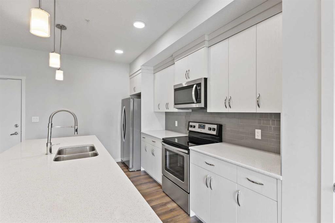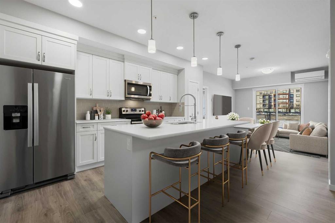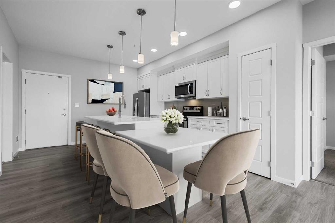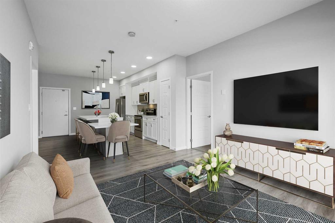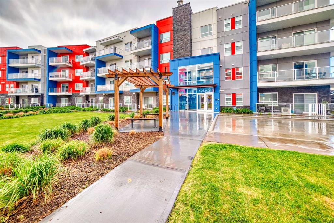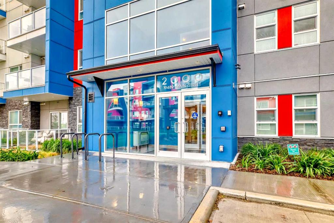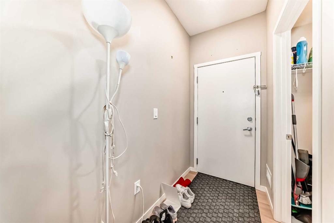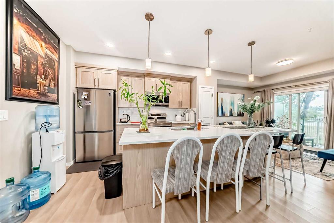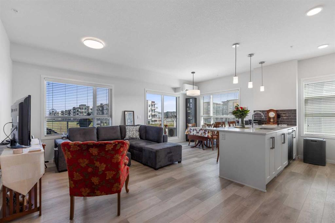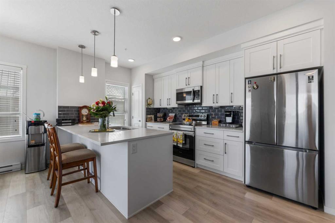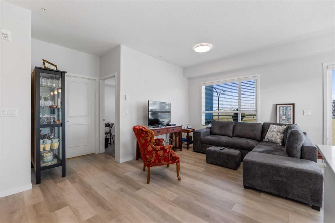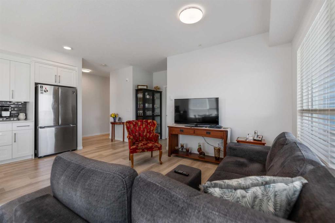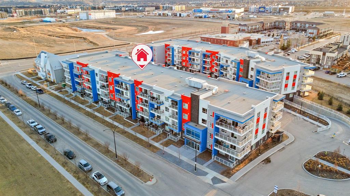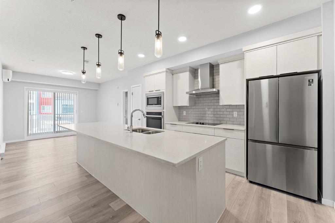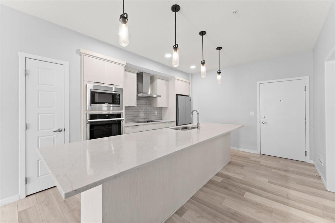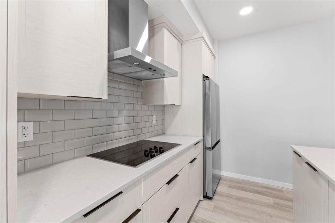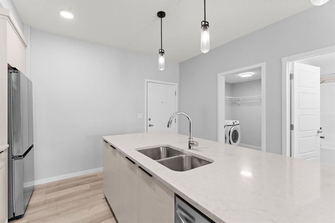104, 22 Auburn Bay Link SE
Calgary T3M 2P3
MLS® Number: A2225783
$ 398,800
3
BEDROOMS
2 + 0
BATHROOMS
885
SQUARE FEET
2015
YEAR BUILT
Welcome to Stonecroft at Auburn Bay. Fabulous home - private main floor condo with a rare three bedrooms and a 280+/- SF covered outdoor living area, all backing onto an expansive grassy area. A highly desirable setting steps away from an ideal urban lake lifestyle. Perfect for casual living and entertaining, this corner plan features high ceilings and was designed in the great room style, with the TV room, eating bar, and kitchen all open to one another. The larger 885-square-foot 3-bedroom model features two bathrooms, two underground parking stalls, and a storage locker. A very modern home featuring upgrades such as laminate wood plank floors, quartz countertops, upgraded kitchen cabinets, stainless steel appliances - including a smooth-top stove, a large fridge, a quiet dishwasher, and a stainless steel microwave hood fan. Great kitchen layout with ample cabinets and counter space, modern kitchen cabinet door pulls, a full tile backsplash, LED lighting, and a central island featuring a flush eating bar. The 18' x 10' primary bedroom suite can accommodate a king-size bed, featuring a walk-through closet and a 3-piece bath with a 5' shower and glass doors. This layout also features the second bedroom, which has wide patio doors leading to a 25' x 15' patio that's partially covered, with a gas BBQ line for your Summer BBQ and relaxing time. The second bedroom also has a window view of the grassy area. Additionally, the layout includes an in-suite laundry closet, a third bedroom, and the main 4-piece bathroom, all conveniently located a step away. Additionally, access to the underground parade door is just a few feet away from your unit door, and the TWO stalls are conveniently located nearby. Flexible possession is available. You must put this home on your 'Must See List! Call your friendly REALTOR(R) to book a viewing!
| COMMUNITY | Auburn Bay |
| PROPERTY TYPE | Apartment |
| BUILDING TYPE | Low Rise (2-4 stories) |
| STYLE | Single Level Unit |
| YEAR BUILT | 2015 |
| SQUARE FOOTAGE | 885 |
| BEDROOMS | 3 |
| BATHROOMS | 2.00 |
| BASEMENT | None |
| AMENITIES | |
| APPLIANCES | Dishwasher, Electric Range, Garburator, Microwave Hood Fan, Refrigerator, Washer/Dryer Stacked, Window Coverings |
| COOLING | None |
| FIREPLACE | N/A |
| FLOORING | Carpet, Ceramic Tile, Laminate |
| HEATING | In Floor, Natural Gas |
| LAUNDRY | In Unit |
| LOT FEATURES | |
| PARKING | Assigned, Underground |
| RESTRICTIONS | Pet Restrictions or Board approval Required, Restrictive Covenant, Utility Right Of Way |
| ROOF | Asphalt Shingle |
| TITLE | Fee Simple |
| BROKER | Jayman Realty Inc. |
| ROOMS | DIMENSIONS (m) | LEVEL |
|---|---|---|
| Living Room | 20`8" x 10`7" | Main |
| Kitchen | 10`2" x 9`6" | Main |
| Bedroom - Primary | 18`3" x 9`10" | Main |
| Foyer | 7`5" x 3`10" | Main |
| Bedroom | 9`6" x 7`8" | Main |
| Laundry | 2`7" x 2`2" | Main |
| 3pc Ensuite bath | 9`4" x 4`11" | Main |
| 4pc Bathroom | 7`9" x 5`0" | Main |
| Bedroom | 8`11" x 7`11" | Main |

