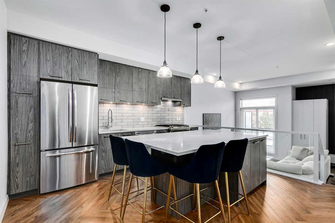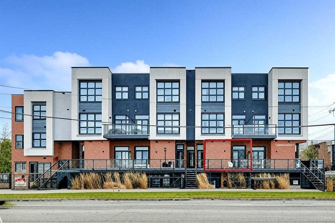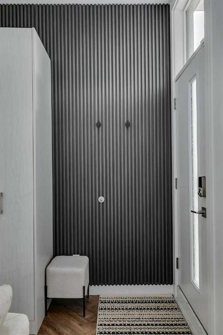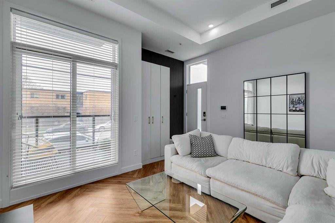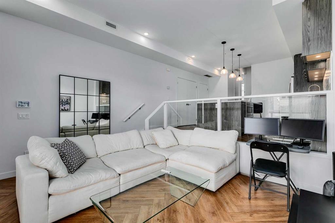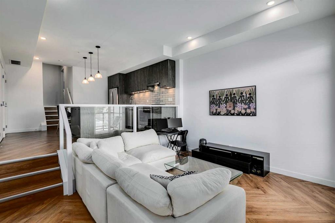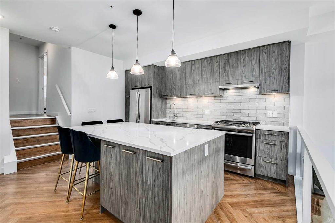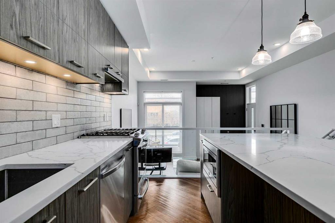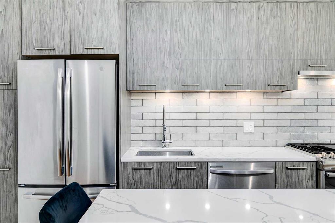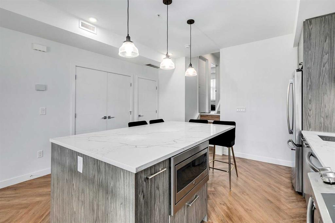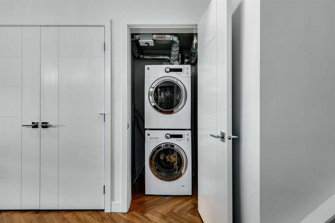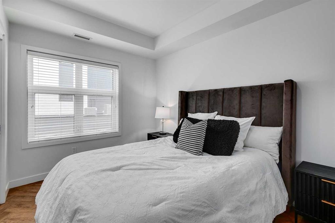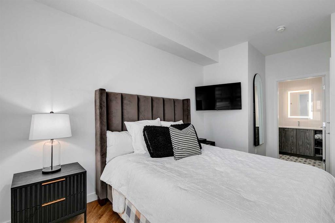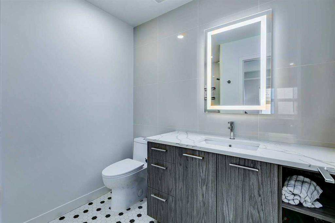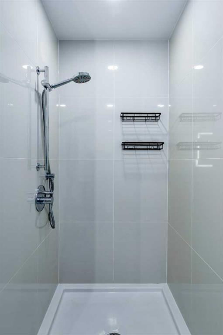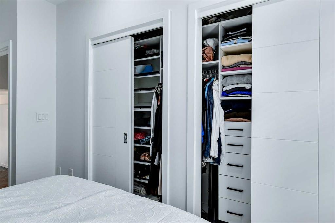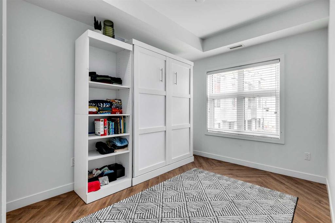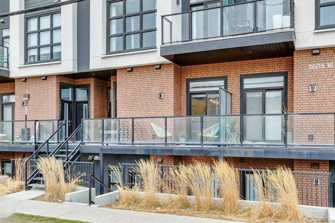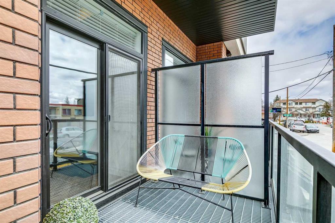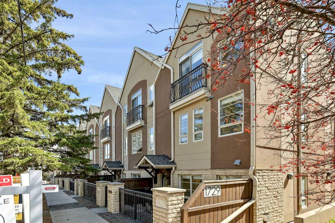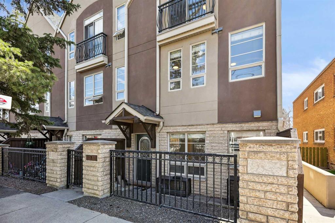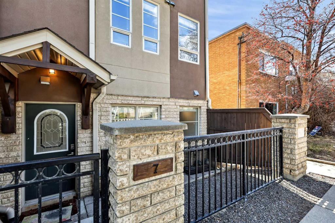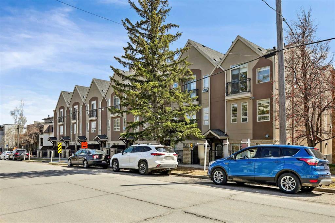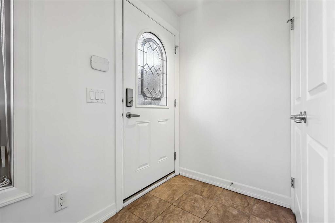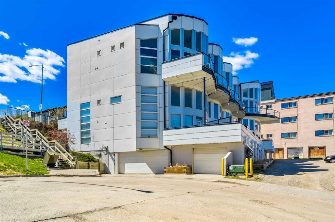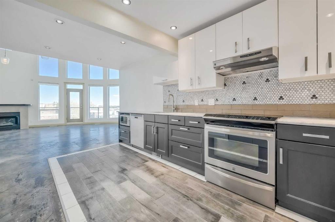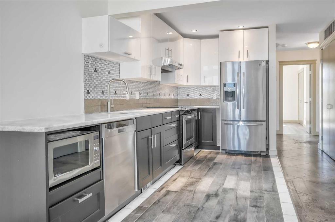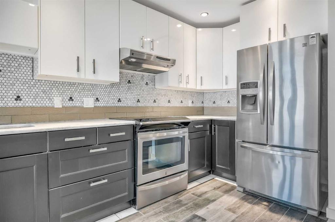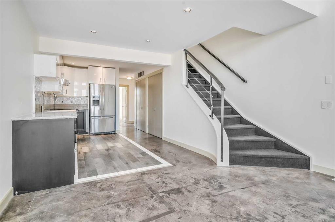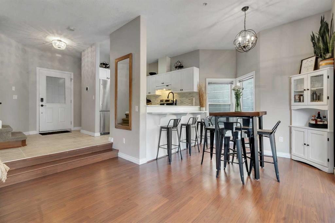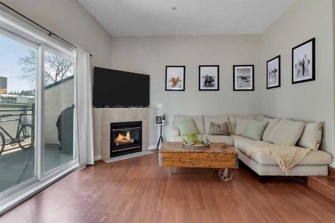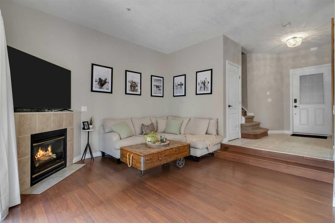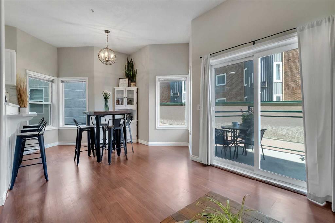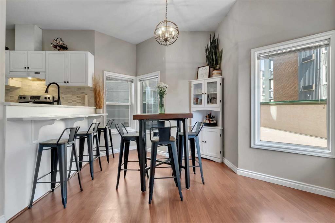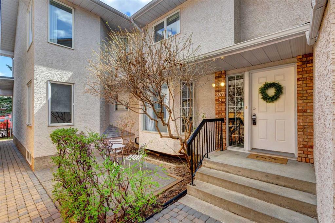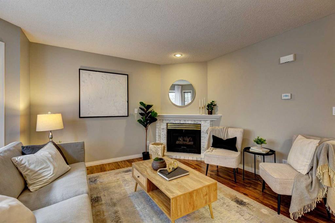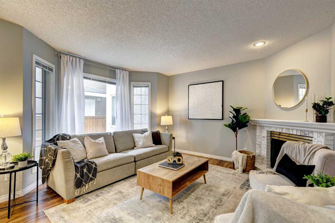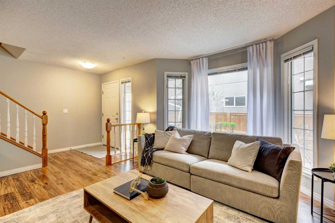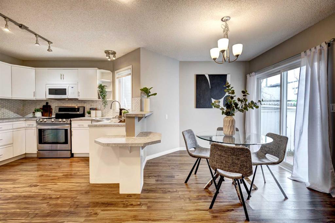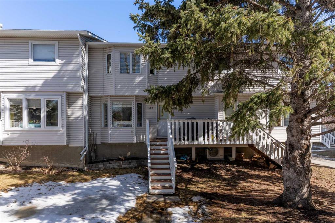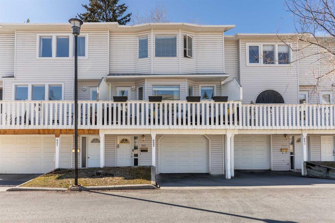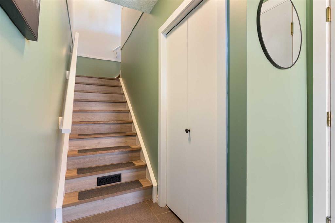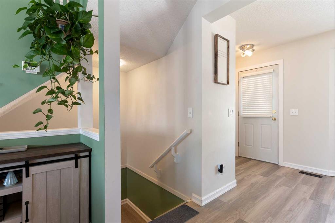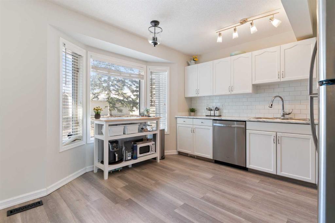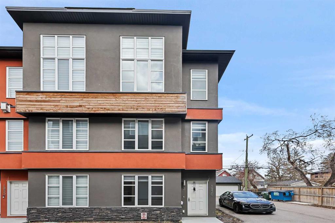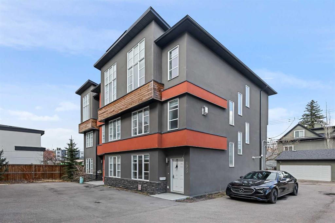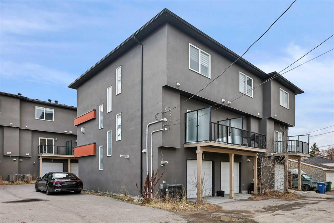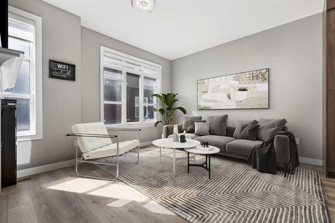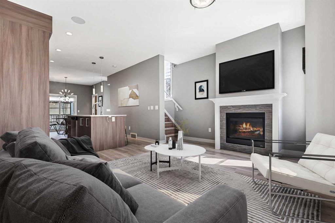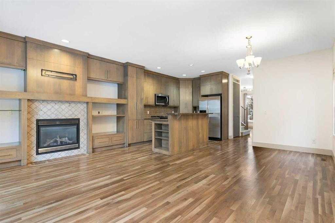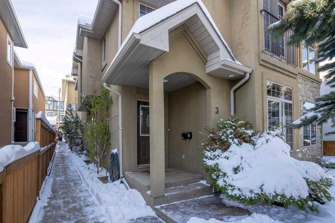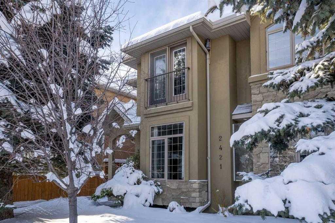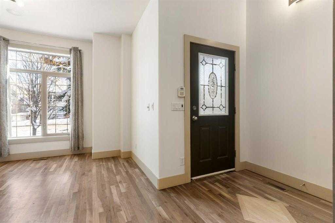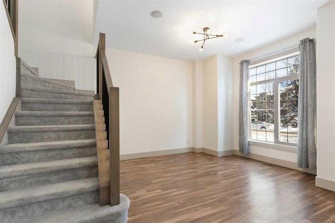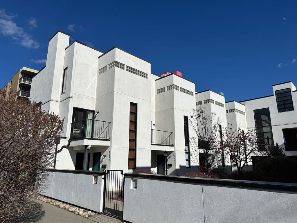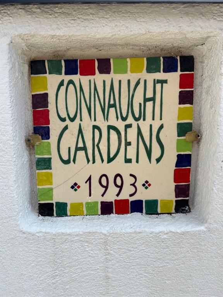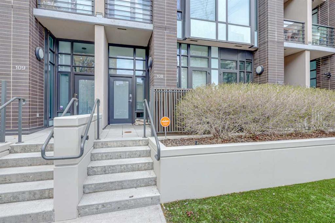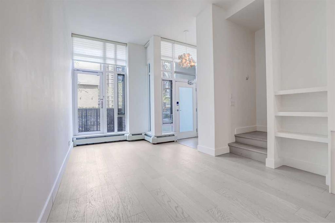102, 3605 16 Street SW
Calgary T2T 6X9
MLS® Number: A2213732
$ 509,900
2
BEDROOMS
2 + 0
BATHROOMS
2020
YEAR BUILT
Live in the heart of Calgary’s most vibrant inner-city hotspot! Welcome to #102 at 3605 16 Street NW—a stunning townhome in the trendy, sought-after community of Altadore/Marda Loop. With 2 spacious bedrooms, 2 full bathrooms, and a heated garage, this 952 sq ft home is designed to impress. From the moment you walk in, you’ll be wowed by soaring ceilings, herringbone-patterned luxury vinyl plank floors, and natural light pouring in through oversized windows. The chef-inspired kitchen is a showstopper with sleek quartz countertops, a gas range, and a large island perfect for entertaining. Enjoy morning coffee or evening wine on your balcony complete with gas BBQ hookup, then retreat to your serene primary suite with upgraded custom California closets and a luxe ensuite. The second bedroom and full bath offer flexibility for guests, roommates, or your dream home office. In-suite laundry, water softener, rough-in A/C, and a heated single-car garage complete the package. Best of all? You’re just steps from Marda Loop’s coolest cafes, shops, parks, and nightlife. Upgrades include custom California closets and wall paneling. Don’t miss your chance to own in one of Calgary’s most exciting neighborhoods. This is city living at its finest—book your private showing today!
| COMMUNITY | Altadore |
| PROPERTY TYPE | Row/Townhouse |
| BUILDING TYPE | Five Plus |
| STYLE | 3 Level Split |
| YEAR BUILT | 2020 |
| SQUARE FOOTAGE | 954 |
| BEDROOMS | 2 |
| BATHROOMS | 2.00 |
| BASEMENT | None |
| AMENITIES | |
| APPLIANCES | Dishwasher, Gas Stove, Microwave, Range Hood, Refrigerator, Washer/Dryer, Window Coverings |
| COOLING | Rough-In |
| FIREPLACE | N/A |
| FLOORING | Ceramic Tile, Vinyl Plank |
| HEATING | Forced Air |
| LAUNDRY | Main Level |
| LOT FEATURES | Back Lane, See Remarks |
| PARKING | Single Garage Attached |
| RESTRICTIONS | Condo/Strata Approval, Pets Allowed |
| ROOF | Tar/Gravel |
| TITLE | Fee Simple |
| BROKER | Greater Property Group |
| ROOMS | DIMENSIONS (m) | LEVEL |
|---|---|---|
| 3pc Ensuite bath | 7`4" x 9`1" | Main |
| 4pc Bathroom | 8`8" x 5`4" | Main |
| Bedroom | 8`9" x 13`10" | Main |
| Bedroom - Primary | 8`11" x 15`10" | Main |

