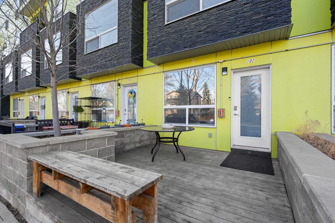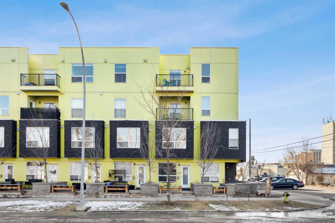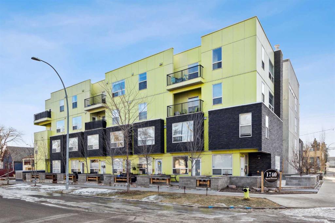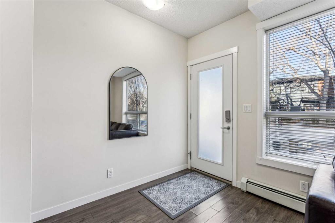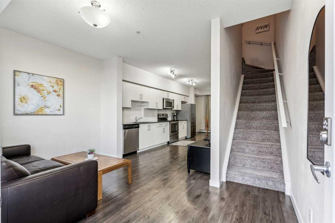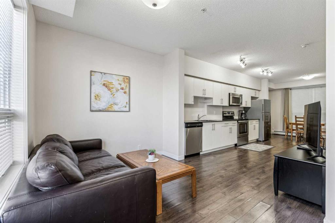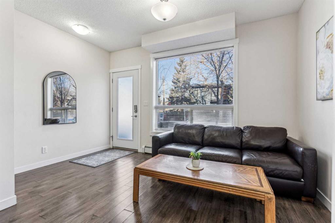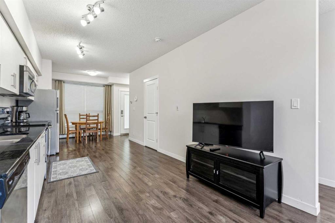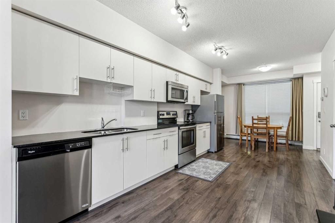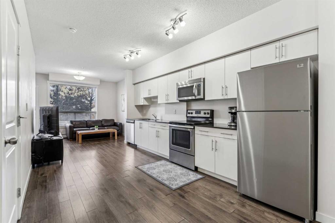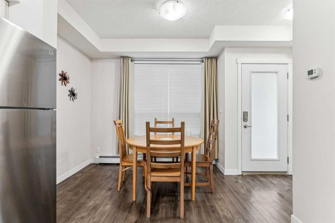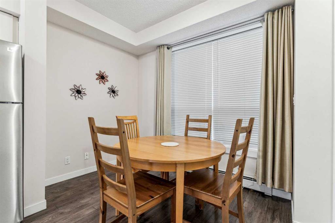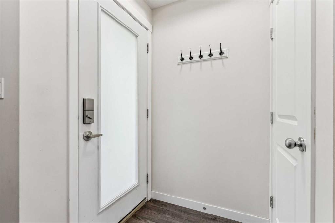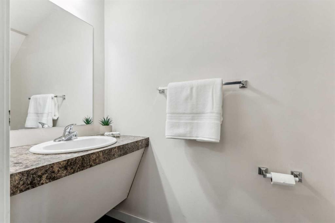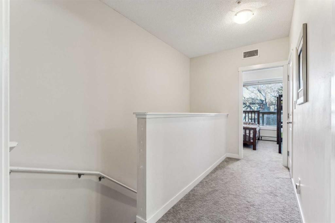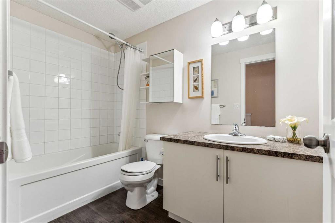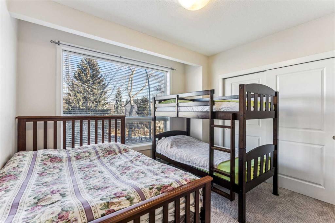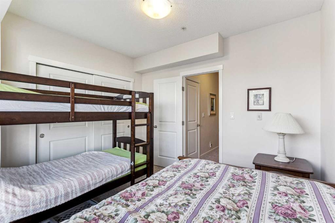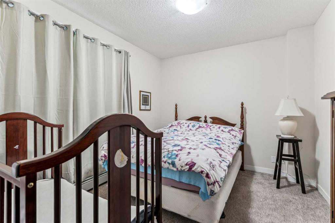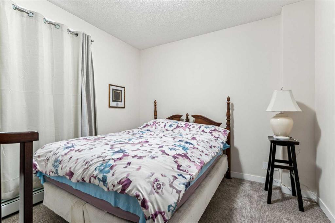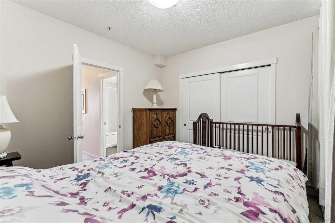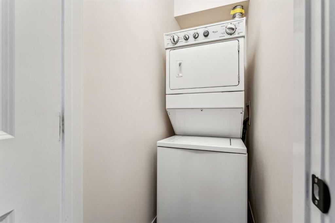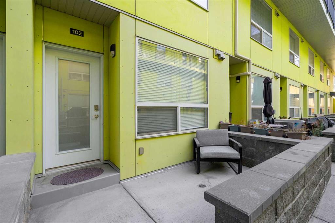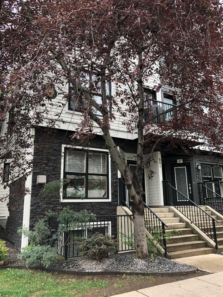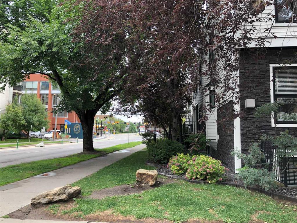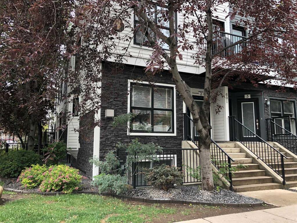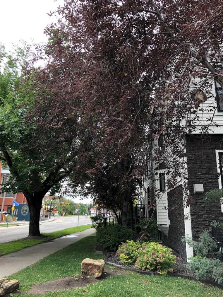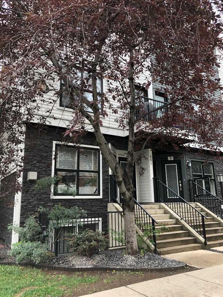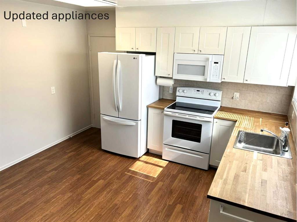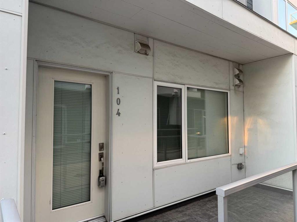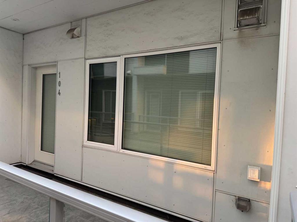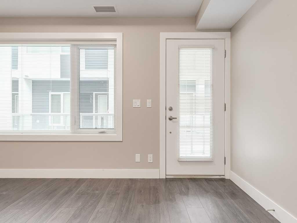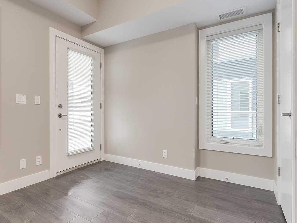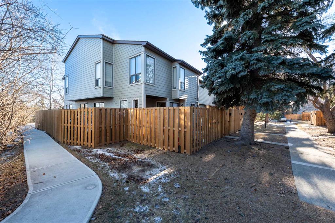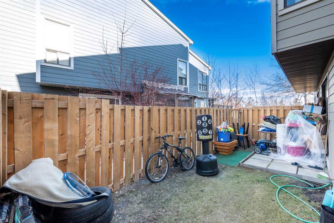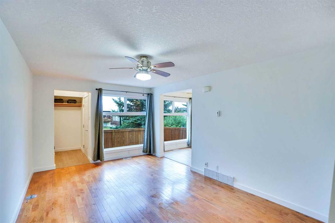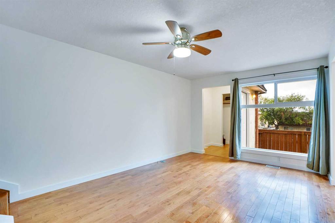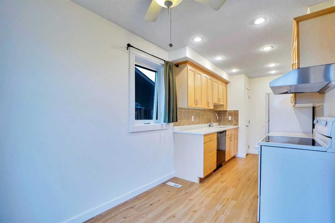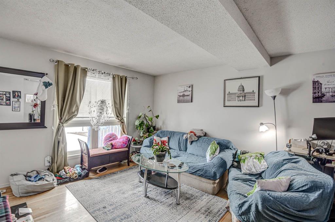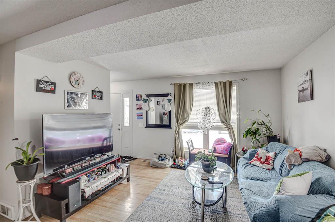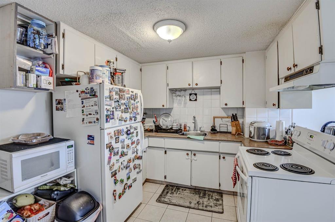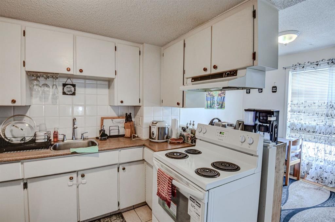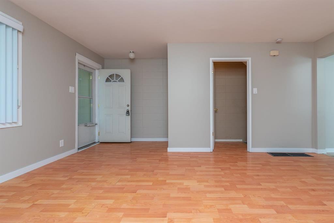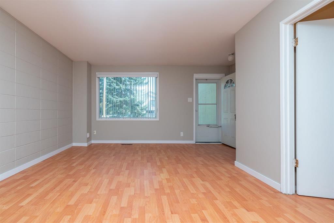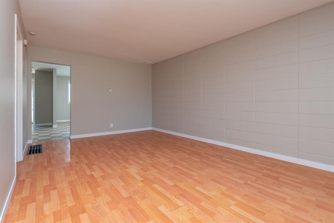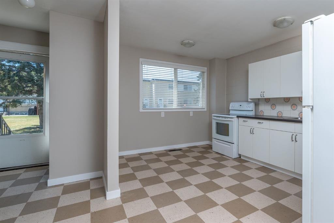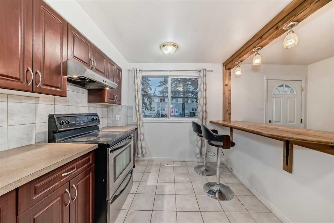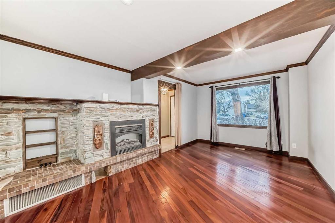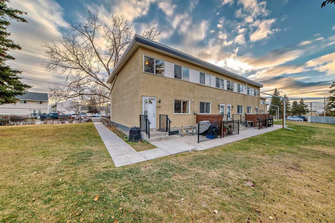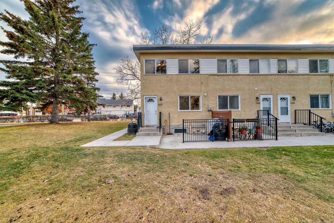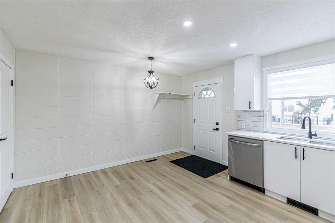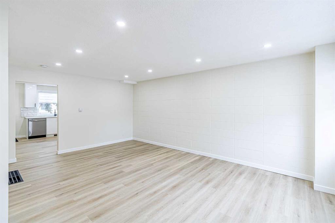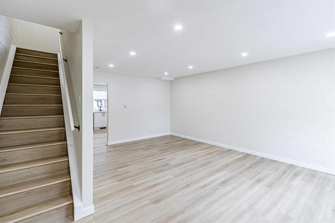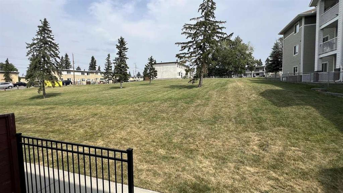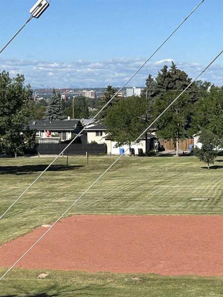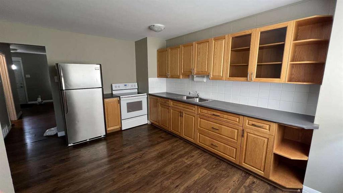102, 1740 9 Street NW
Calgary T2M4Z5
MLS® Number: A2191602
$ 324,000
2
BEDROOMS
1 + 1
BATHROOMS
2015
YEAR BUILT
Begin your next chapter in Calgary's vibrant community of Mount Pleasant. You can't beat this location- walking distance to SAIT, Confederation Park, schools, and just a short drive to downtown, Kensington, U of C and both The Foothills and Alberta Childrens Hospital. The spacious front entry flows seamlessly into a bright, open-concept living area, complete with a sleek kitchen featuring white cabinetry and a stainless steel appliance package. Main floor living and dining areas are complimented by a front porch for entertaining and a back patio space looking out to the courtyard... perfect for barbecuing- truly the best if you enjoy private outdoor quarters. Upstairs, are two very spacious bedrooms with large closets and huge windows. The upper floor is completed with a four-piece bathroom, laundry room with stackable washer and dryer and newer carpet throughout! This complex includes a vast courtyard with a common space for recreational use and underground parking. Modern living meets optimal location, don't miss the opportunity to live in one of Calgarys best northwest neighbourhoods!
| COMMUNITY | Mount Pleasant |
| PROPERTY TYPE | Row/Townhouse |
| BUILDING TYPE | Five Plus |
| STYLE | 2 Storey |
| YEAR BUILT | 2015 |
| SQUARE FOOTAGE | 860 |
| BEDROOMS | 2 |
| BATHROOMS | 2.00 |
| BASEMENT | None |
| AMENITIES | |
| APPLIANCES | Dishwasher, Electric Stove, Microwave Hood Fan, Refrigerator, Washer/Dryer, Window Coverings |
| COOLING | None |
| FIREPLACE | N/A |
| FLOORING | Carpet, Laminate, Tile |
| HEATING | Baseboard, Natural Gas |
| LAUNDRY | In Unit, Upper Level |
| LOT FEATURES | Low Maintenance Landscape, Private |
| PARKING | Titled, Underground |
| RESTRICTIONS | Pet Restrictions or Board approval Required |
| ROOF | None |
| TITLE | Fee Simple |
| BROKER | Royal LePage Solutions |
| ROOMS | DIMENSIONS (m) | LEVEL |
|---|---|---|
| 2pc Bathroom | 3`0" x 7`2" | Main |
| Dining Room | 13`5" x 6`2" | Main |
| Kitchen | 10`0" x 16`7" | Main |
| Living Room | 13`5" x 8`11" | Main |
| 4pc Bathroom | 5`4" x 9`2" | Upper |
| Bedroom | 11`1" x 10`5" | Upper |
| Bedroom - Primary | 11`2" x 10`2" | Upper |

