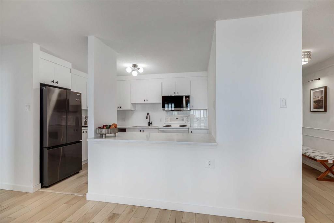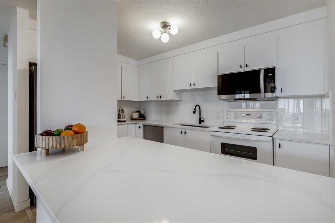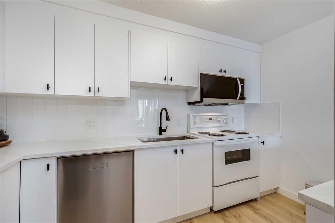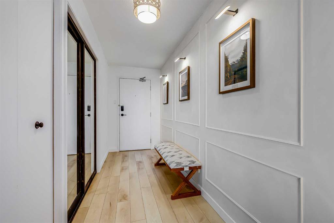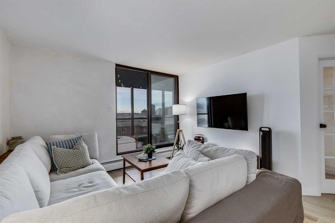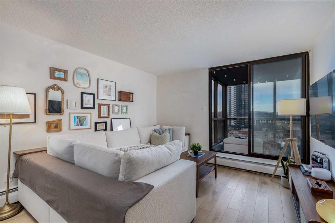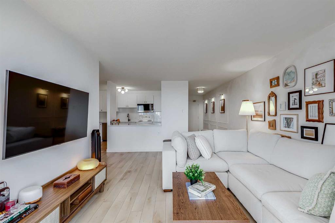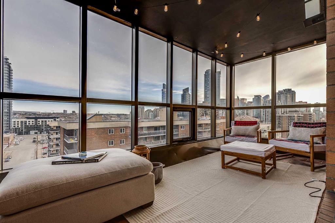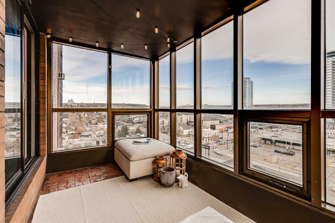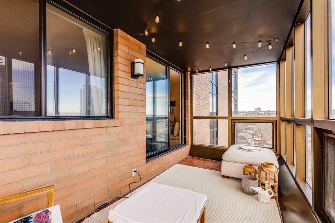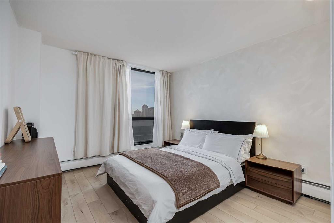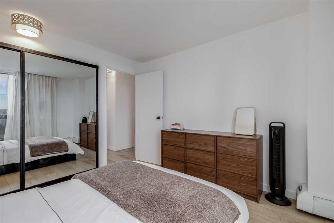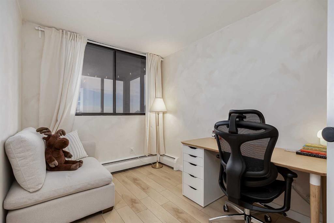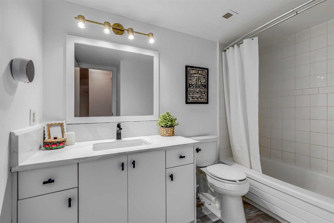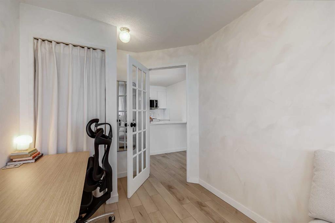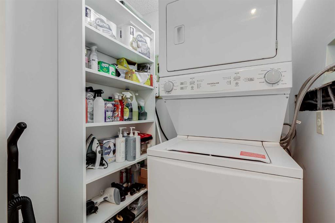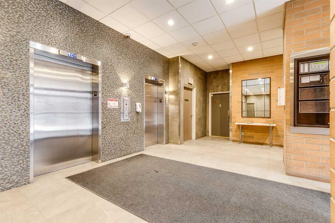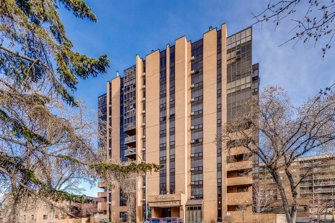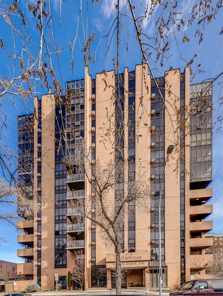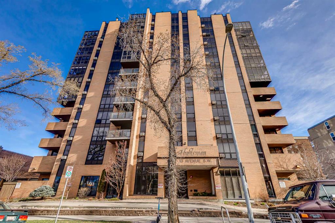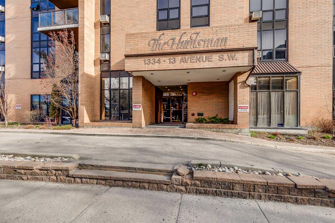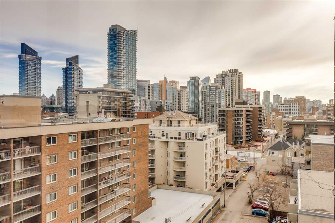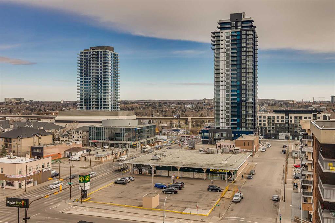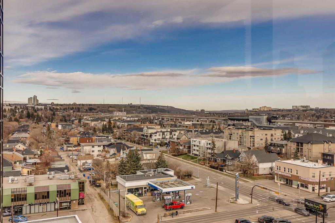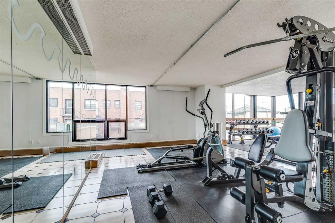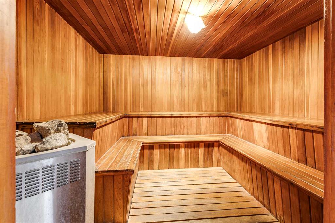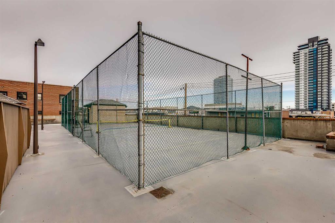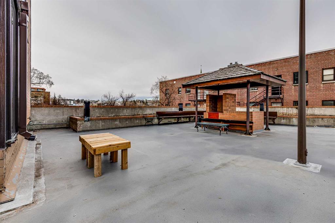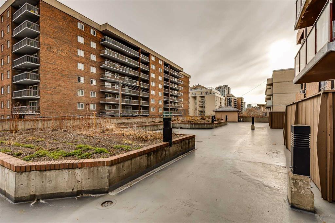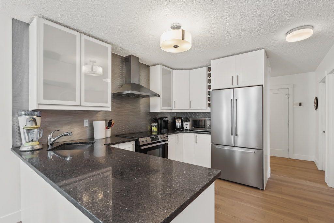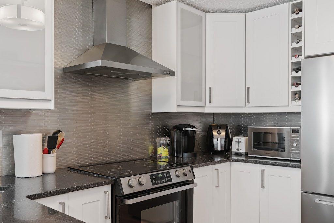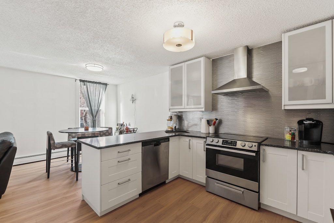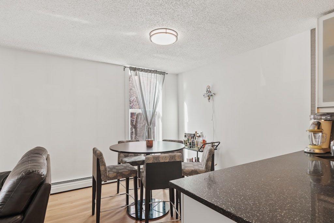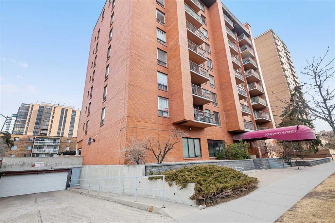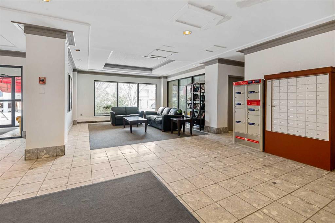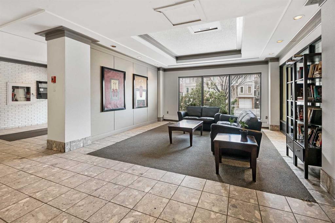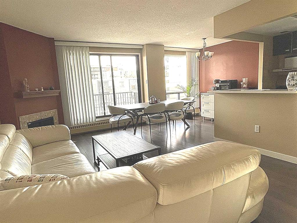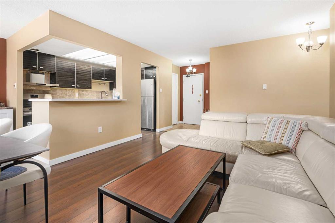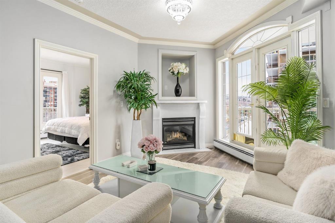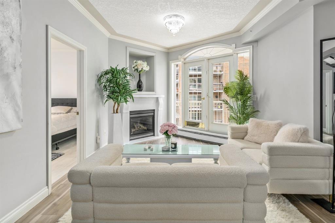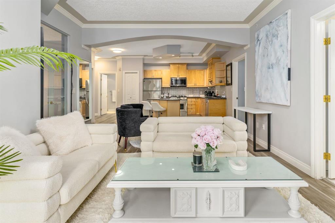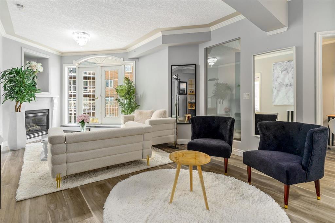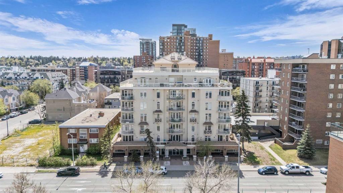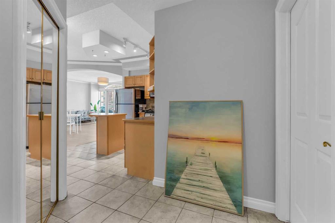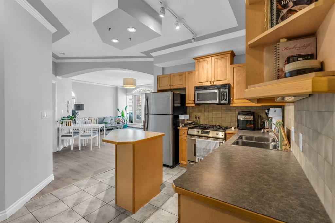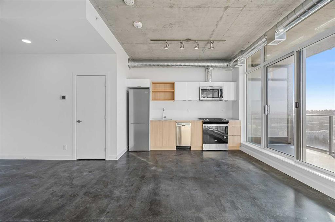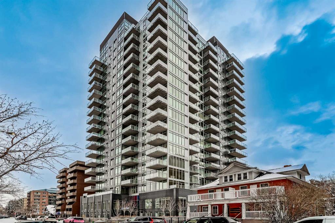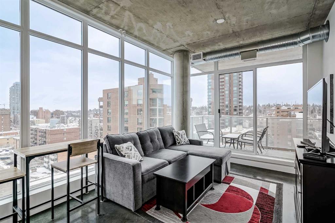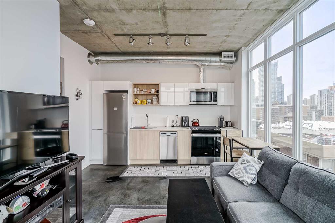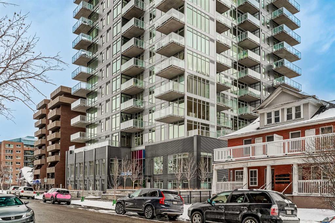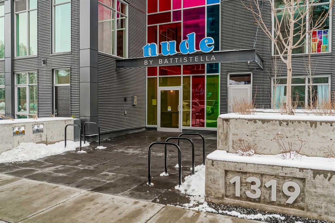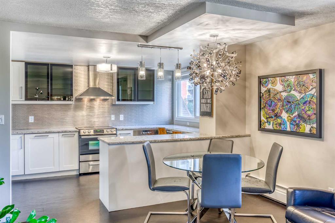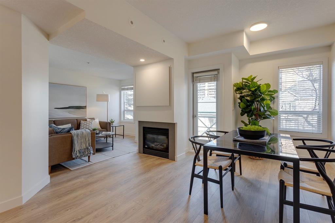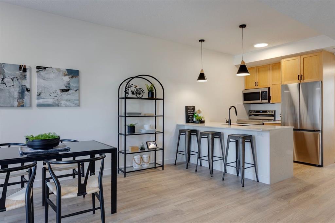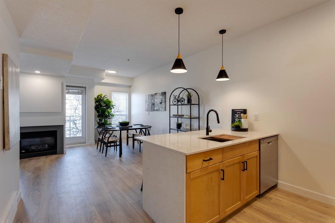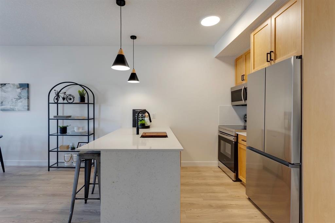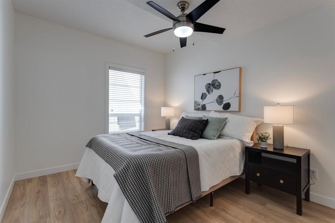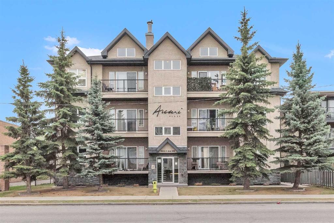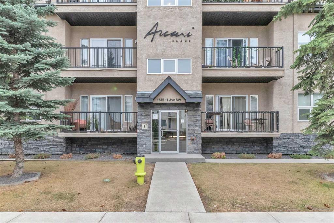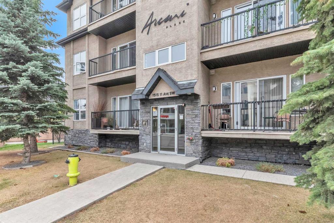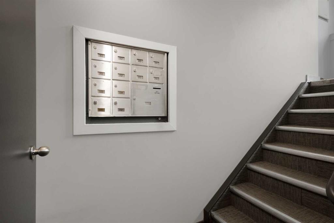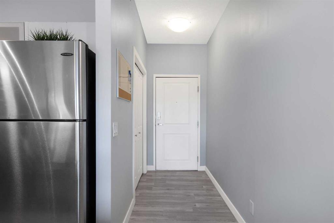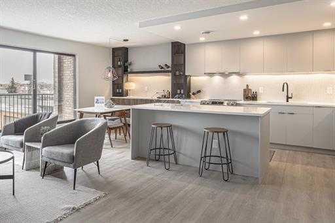1006, 1334 13 Avenue SW
Calgary T3C3S2
MLS® Number: A2213066
$ 339,700
2
BEDROOMS
1 + 0
BATHROOMS
729
SQUARE FEET
1980
YEAR BUILT
***Welcome to your CITY SPRING SPECIAL!*** As you arrive at this ELEGANT high-rise, your pulse quickens—this is no ordinary condo! Step through the STATELY entrance, ride to the 10th floor, and enter a space that instantly feels like HOME. You’re greeted by BREATHTAKING CITY VIEWS through the glass-enclosed balcony—a perfect spot to unwind after a long day. The WARM & INVITING living room wraps you in COMFORT, while the fully RENOVATED kitchen adds MODERN style & function. The primary bedroom is a ROMANTIC RETREAT, boasting even more panoramic views of the skyline. The spa-like bath offers both a soothing soak and a REFRESHING shower, while in-suite laundry ensures everyday CONVENIENCE. Need a home office or guest room? The second bedroom offers FLEXIBLE space to suit your lifestyle. Outside your door, enjoy RESORT-STYLE amenities including a full gym, sauna, tennis courts, and a BBQ area—urban living at its finest! Own it for just $16,985 down and $1,763.63/month (O.A.C.) Don’t let this opportunity pass you by—book your private tour today and discover your personal city paradise!
| COMMUNITY | Beltline |
| PROPERTY TYPE | Apartment |
| BUILDING TYPE | High Rise (5+ stories) |
| STYLE | Single Level Unit |
| YEAR BUILT | 1980 |
| SQUARE FOOTAGE | 729 |
| BEDROOMS | 2 |
| BATHROOMS | 1.00 |
| BASEMENT | |
| AMENITIES | |
| APPLIANCES | Dishwasher, Electric Stove, Microwave Hood Fan, Refrigerator, Washer/Dryer Stacked |
| COOLING | None |
| FIREPLACE | N/A |
| FLOORING | Vinyl Plank |
| HEATING | Baseboard, Hot Water |
| LAUNDRY | In Hall, In Unit, Washer Hookup |
| LOT FEATURES | |
| PARKING | Off Street, Parkade |
| RESTRICTIONS | Pet Restrictions or Board approval Required |
| ROOF | |
| TITLE | Fee Simple |
| BROKER | eXp Realty |
| ROOMS | DIMENSIONS (m) | LEVEL |
|---|---|---|
| Eat in Kitchen | 8`1" x 11`10" | Main |
| Living Room | 15`4" x 11`7" | Main |
| Laundry | 4`9" x 4`6" | Main |
| Sunroom/Solarium | 7`0" x 15`2" | Main |
| Bedroom - Primary | 11`9" x 10`5" | Main |
| Bedroom | 11`8" x 7`7" | Main |
| 4pc Bathroom | 9`1" x 5`0" | Main |

