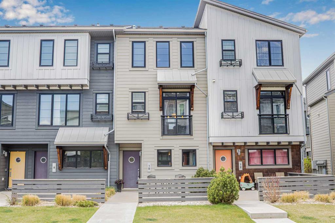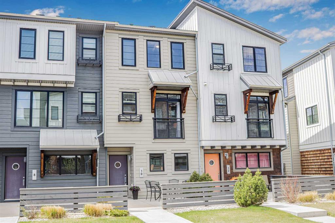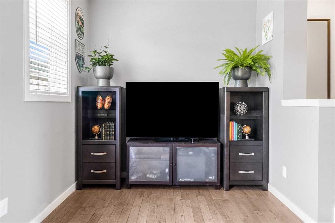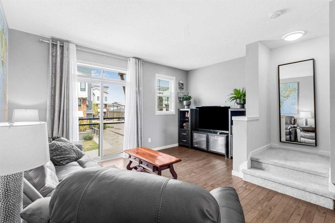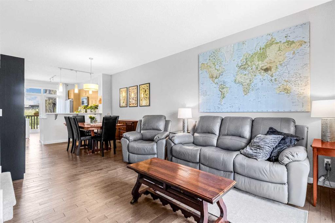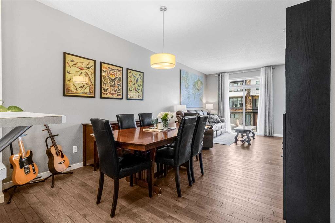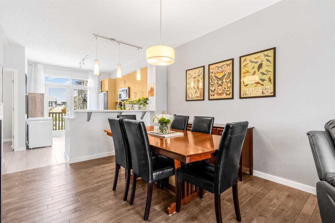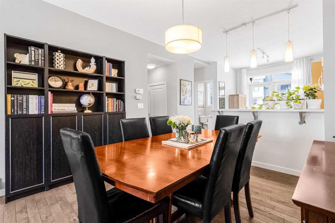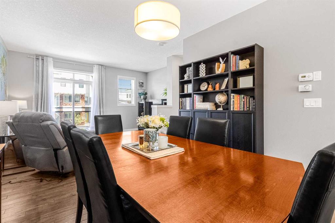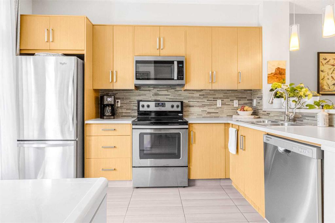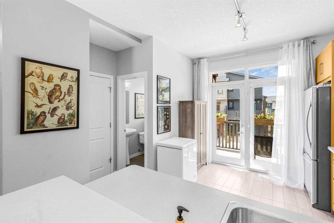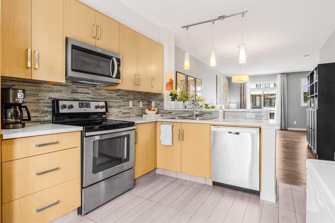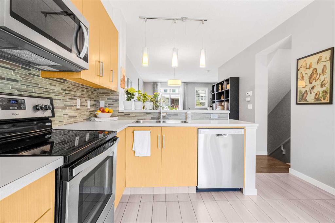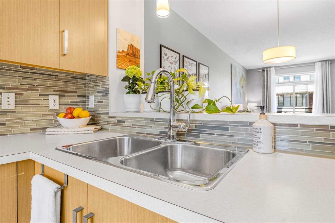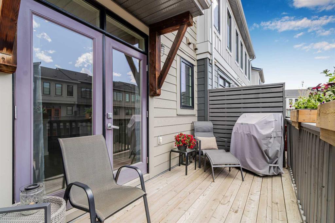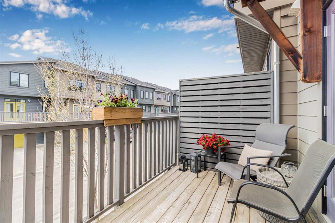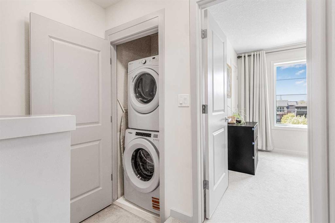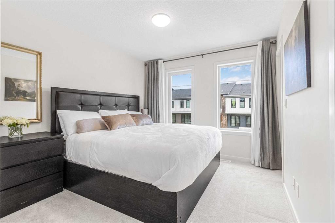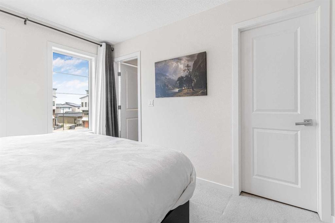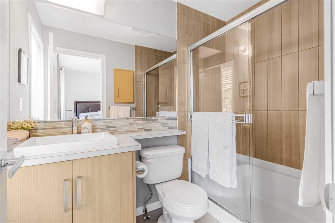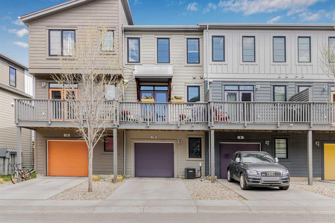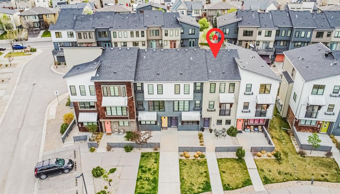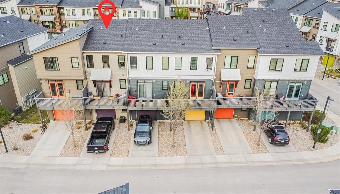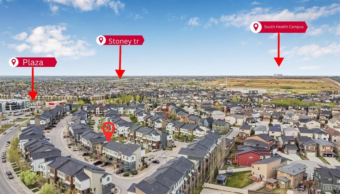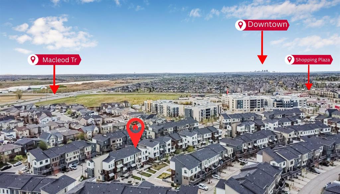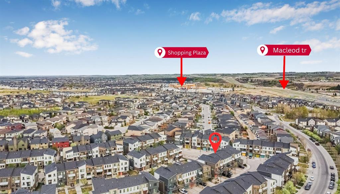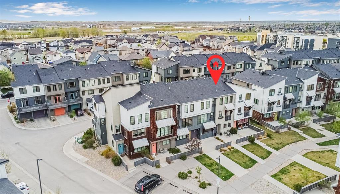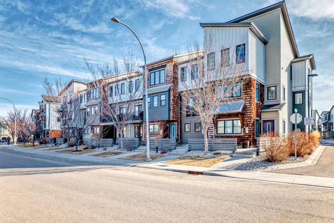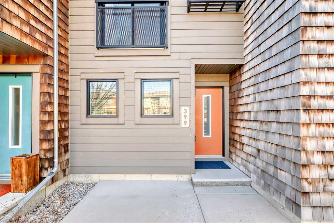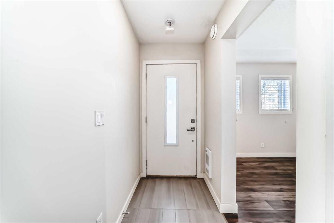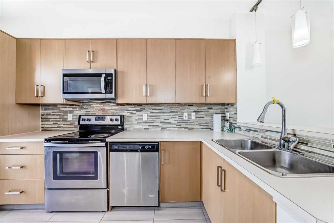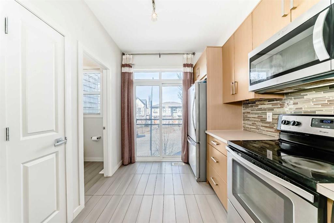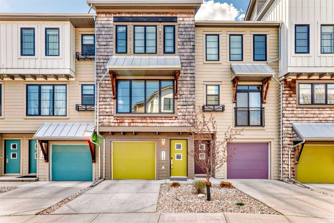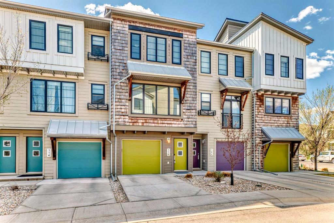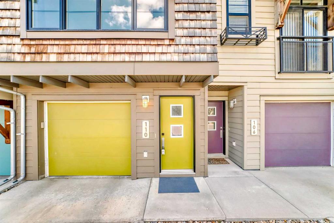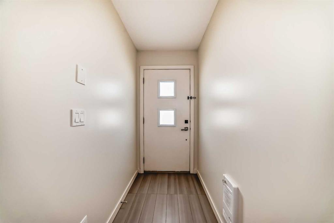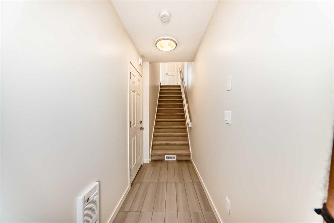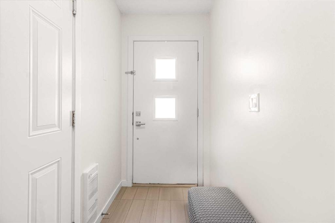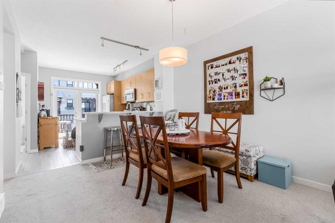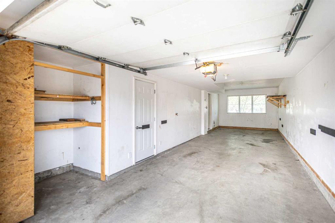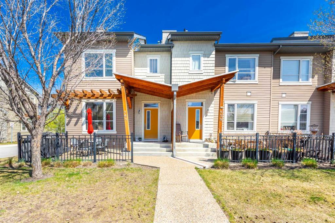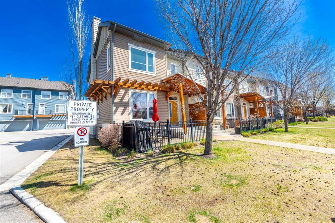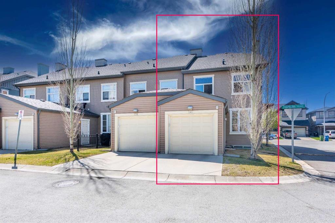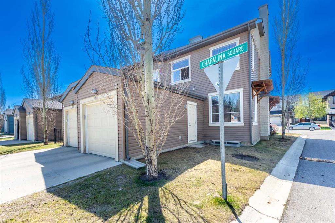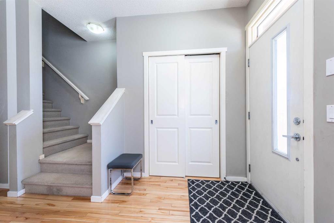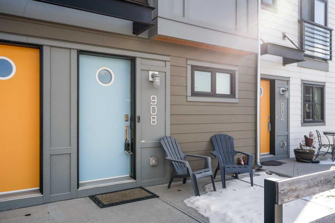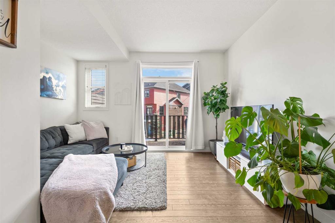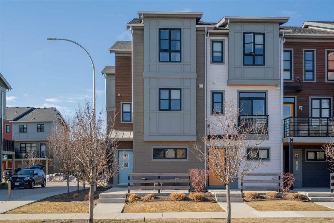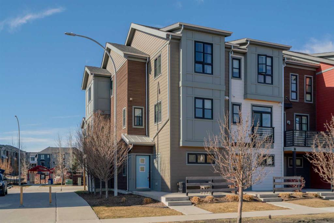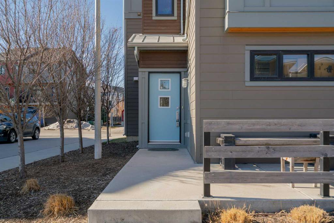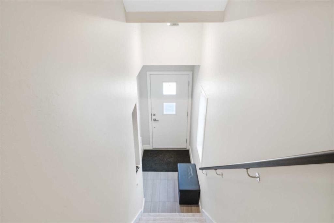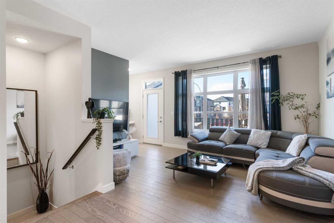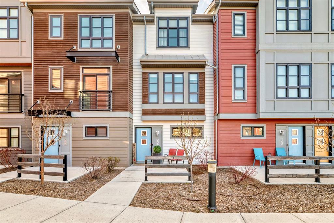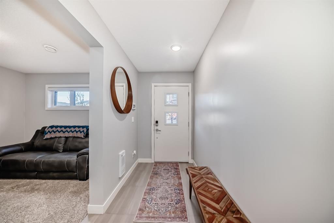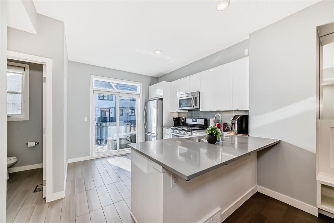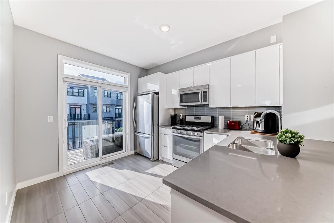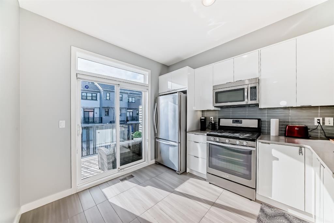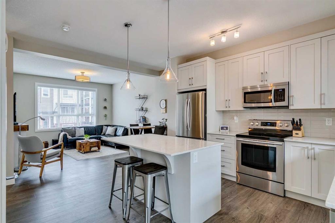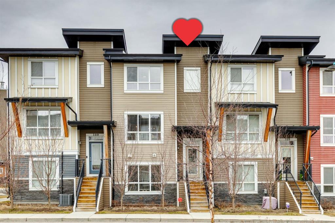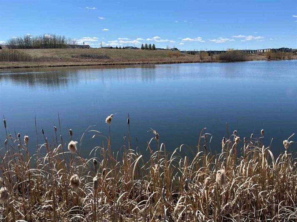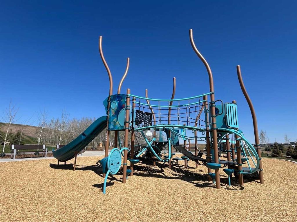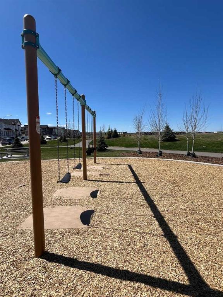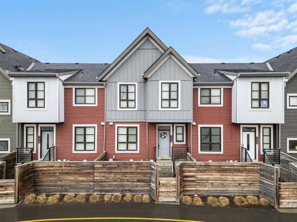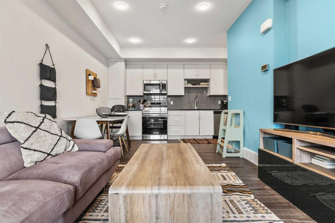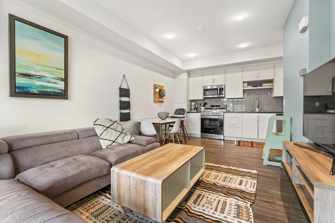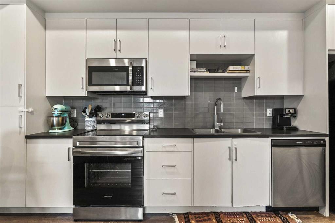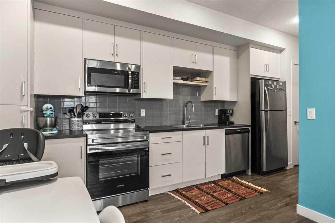10 Walden Walk SE
Calgary T2X 0Y4
MLS® Number: A2219755
$ 449,900
2
BEDROOMS
2 + 1
BATHROOMS
1,355
SQUARE FEET
2013
YEAR BUILT
Tucked away on a quiet green pathway in the heart of Walden, this stylish 2 bedroom, 2.5 bathroom modern townhome offers the perfect blend of comfort, convenience, and serenity. With a double tandem garage, air conditioning, and a thoughtfully designed open-concept layout, this home is ideal for professionals, couples, or small families looking for low-maintenance living in a peaceful, park-like setting. Step inside to a bright, contemporary main floor featuring hardwood flooring, large windows, and a functional layout. The kitchen is sleek and inviting, pendant lighting, stainless steel appliances - illuminated with beautiful glass double doors and transom windows. The open dining and living areas flow seamlessly to a private balcony, ideal for morning coffee or evening relaxation. Upstairs, you'll find two spacious bedrooms, upstairs laundry, 4pc bath, as well as a den, just perfect a home office or a kids play area! The primary suite offers a walk-in closet and a well-appointed 3pc ensuite. The double tandem garage provides parking for two vehicles, with extra space for bikes, storage, or a workshop area. With central air conditioning, you'll stay cool and comfortable all summer long. Set in a quiet, beautifully landscaped complex surrounded by a tranquil greenspace pathway, this home offers both privacy and connection to nature, while being just minutes from shopping, restaurants, schools, and transit.
| COMMUNITY | Walden |
| PROPERTY TYPE | Row/Townhouse |
| BUILDING TYPE | Five Plus |
| STYLE | 3 Storey |
| YEAR BUILT | 2013 |
| SQUARE FOOTAGE | 1,355 |
| BEDROOMS | 2 |
| BATHROOMS | 3.00 |
| BASEMENT | None |
| AMENITIES | |
| APPLIANCES | Central Air Conditioner, Dishwasher, Dryer, Electric Oven, Microwave Hood Fan, Refrigerator, Washer, Window Coverings |
| COOLING | Central Air |
| FIREPLACE | N/A |
| FLOORING | Carpet, Tile, Vinyl Plank |
| HEATING | Forced Air |
| LAUNDRY | Upper Level |
| LOT FEATURES | Back Lane, Level, Low Maintenance Landscape |
| PARKING | Double Garage Attached, Tandem |
| RESTRICTIONS | None Known |
| ROOF | Asphalt Shingle |
| TITLE | Fee Simple |
| BROKER | eXp Realty |
| ROOMS | DIMENSIONS (m) | LEVEL |
|---|---|---|
| Furnace/Utility Room | 3`6" x 13`1" | Main |
| 2pc Bathroom | 5`0" x 5`3" | Second |
| Dining Room | 15`5" x 11`9" | Second |
| Kitchen | 13`5" x 12`7" | Second |
| Living Room | 15`5" x 12`6" | Second |
| 3pc Ensuite bath | 4`11" x 7`10" | Third |
| 4pc Bathroom | 7`10" x 4`10" | Third |
| Bedroom | 11`7" x 10`0" | Third |
| Office | 7`10" x 9`0" | Third |
| Bedroom - Primary | 10`2" x 13`7" | Third |

