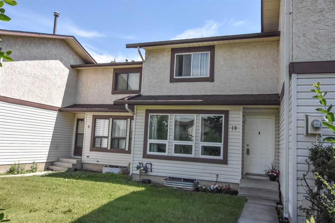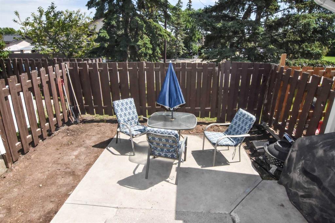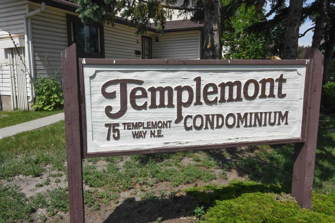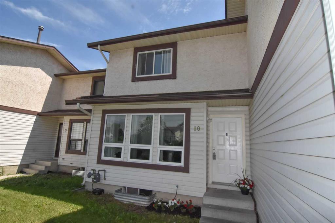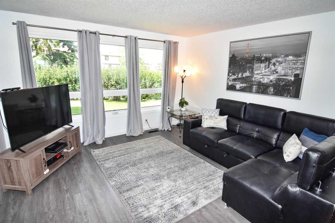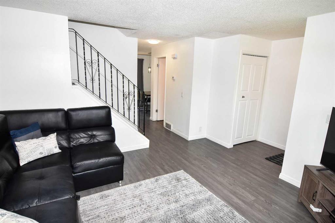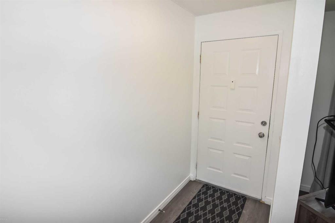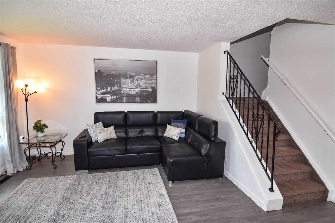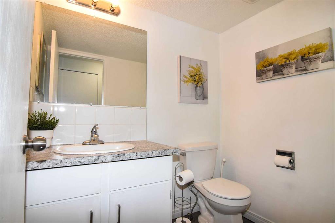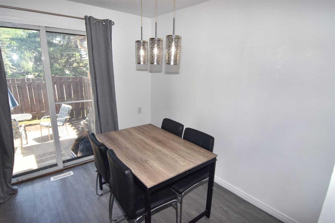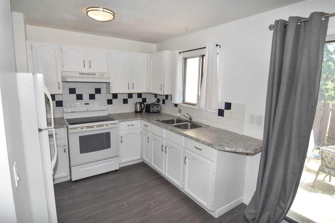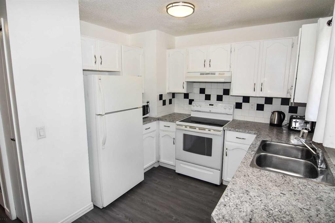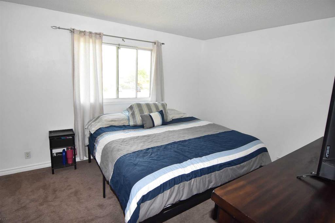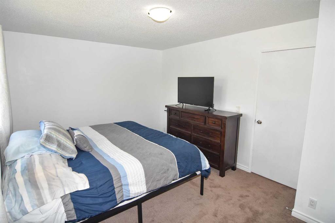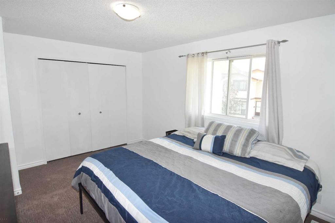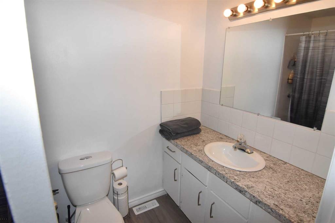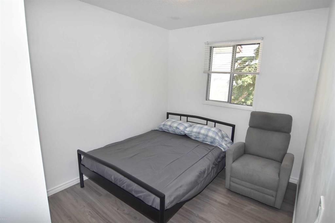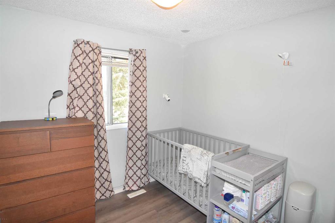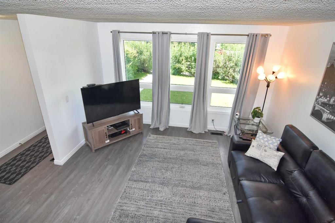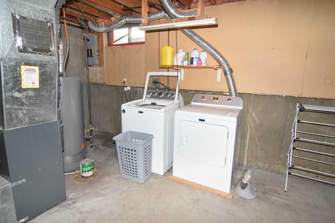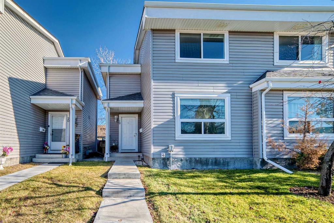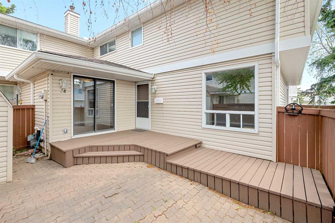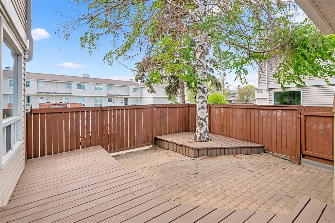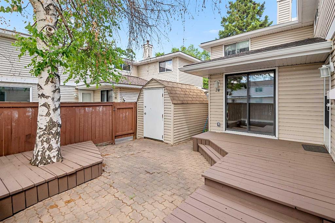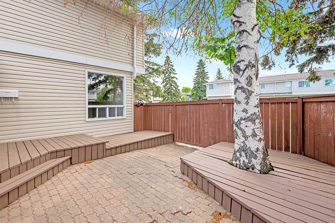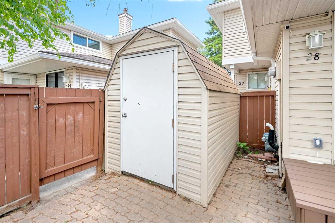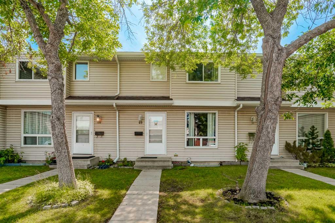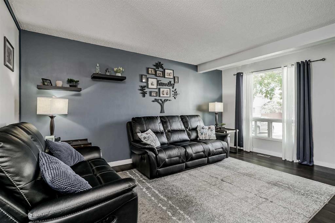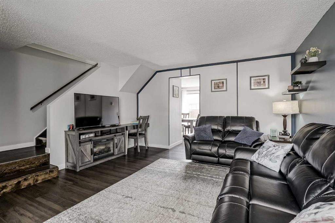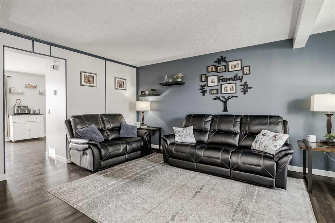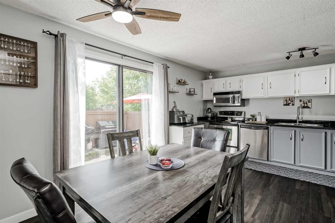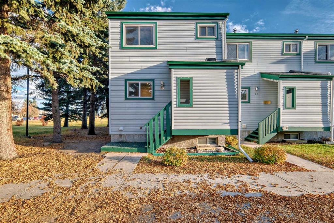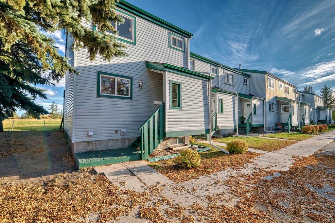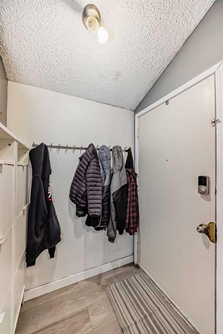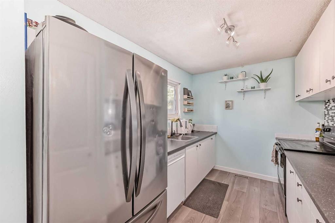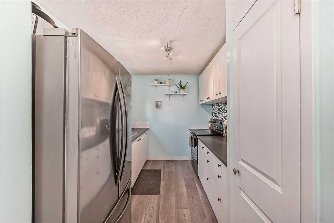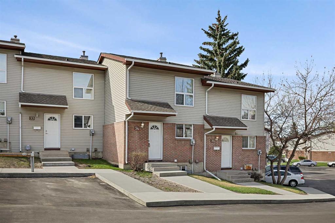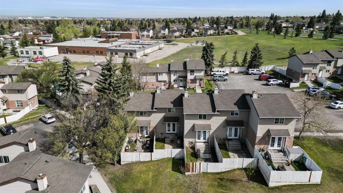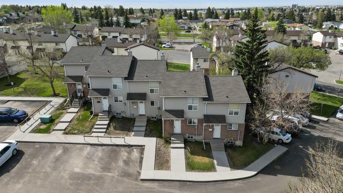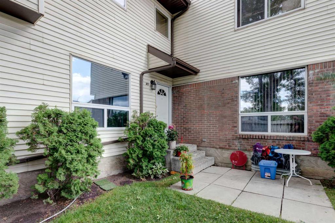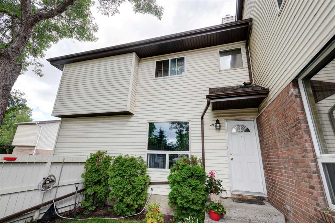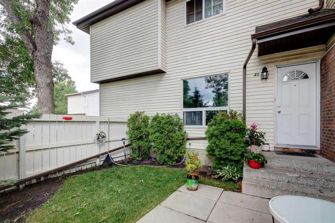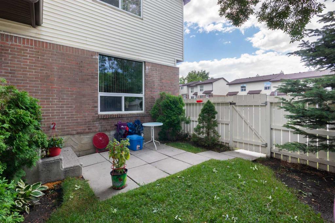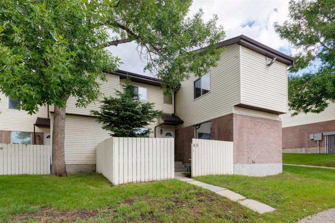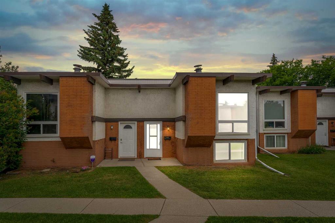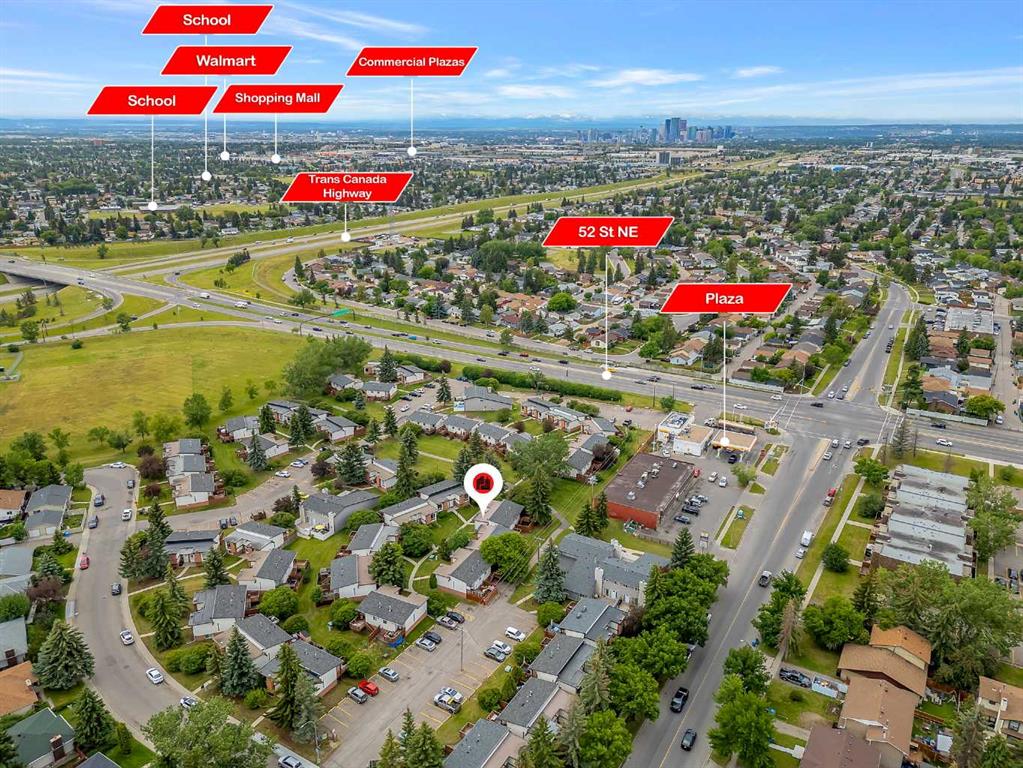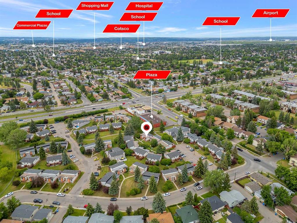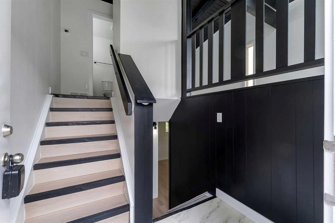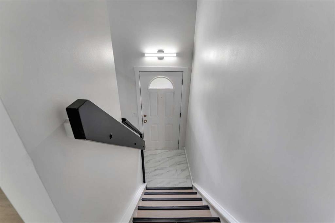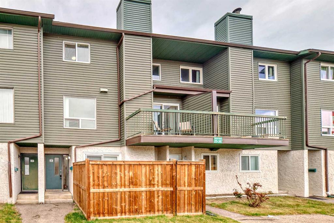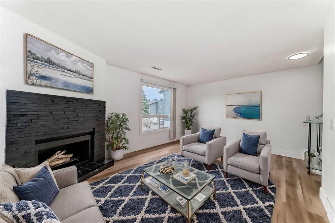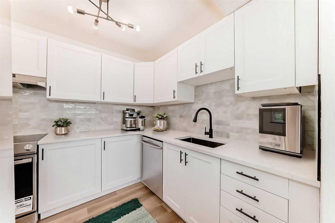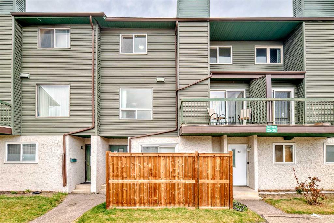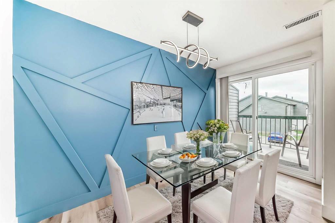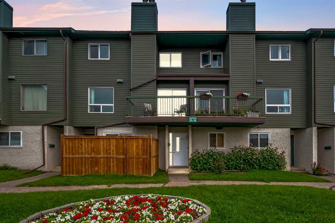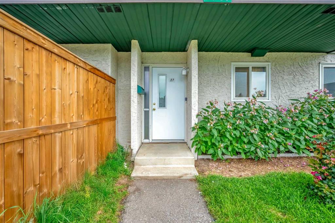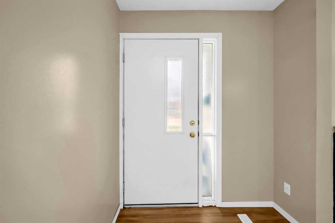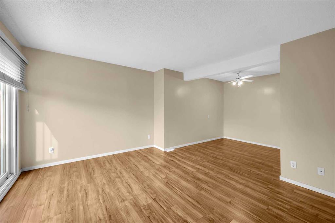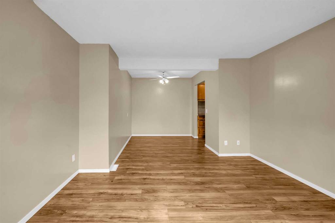10, 75 Templemont Way NE
Calgary T1Y 5K8
MLS® Number: A2235828
$ 285,000
3
BEDROOMS
1 + 1
BATHROOMS
1,070
SQUARE FEET
1980
YEAR BUILT
Location! Location! Location! Best priced townhouse in Temple, close to all amenities including daycare, schools, shopping, hospital, playgrounds, and major roadways. Well kept unit, recently painted, and brand new carpet. Main floor offers kitchen, living room and 2 pc bath. Up the stairs to the second level where you will find large master, two smaller bedrooms and 4 pc bath. Patio doors off kitchen lead to your private back yard with concrete patio and space for your vegetable/flower garden. Book your showing today!
| COMMUNITY | Temple |
| PROPERTY TYPE | Row/Townhouse |
| BUILDING TYPE | Other |
| STYLE | 2 Storey |
| YEAR BUILT | 1980 |
| SQUARE FOOTAGE | 1,070 |
| BEDROOMS | 3 |
| BATHROOMS | 2.00 |
| BASEMENT | Full, Unfinished |
| AMENITIES | |
| APPLIANCES | Dryer, Electric Range, Refrigerator, Washer |
| COOLING | None |
| FIREPLACE | N/A |
| FLOORING | Carpet, Vinyl Plank |
| HEATING | High Efficiency, Forced Air, Natural Gas |
| LAUNDRY | In Basement |
| LOT FEATURES | Few Trees, Landscaped, Level, No Neighbours Behind, Street Lighting |
| PARKING | Assigned, Off Street, Stall |
| RESTRICTIONS | Board Approval, Pet Restrictions or Board approval Required |
| ROOF | Asphalt Shingle |
| TITLE | Fee Simple |
| BROKER | CIR Realty |
| ROOMS | DIMENSIONS (m) | LEVEL |
|---|---|---|
| Living Room | 13`0" x 12`8" | Main |
| Dining Room | 9`5" x 6`0" | Main |
| Kitchen | 9`7" x 9`5" | Main |
| 2pc Bathroom | 6`4" x 4`11" | Main |
| Bedroom - Primary | 14`8" x 11`0" | Second |
| Bedroom | 9`3" x 8`2" | Second |
| Bedroom | 8`5" x 8`1" | Second |
| 4pc Bathroom | 8`2" x 4`11" | Second |

