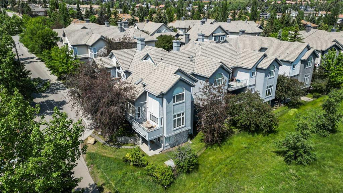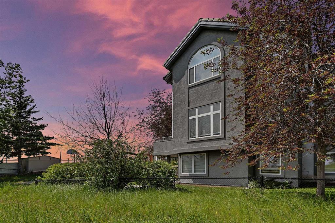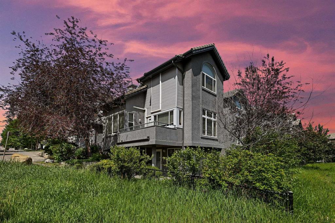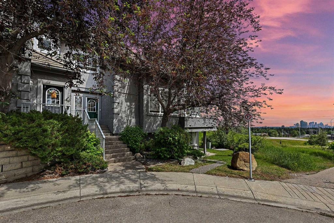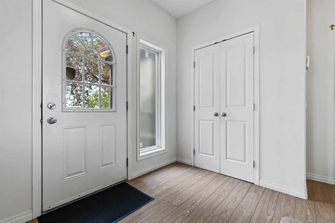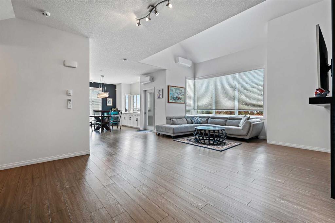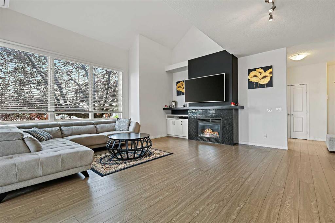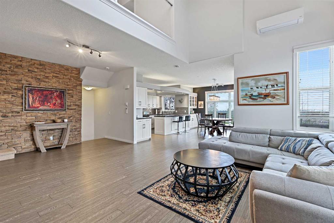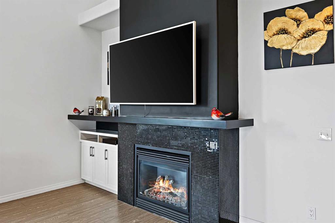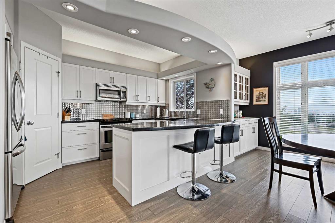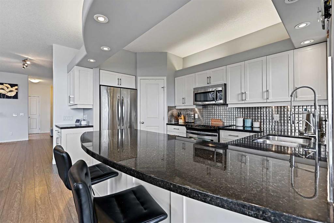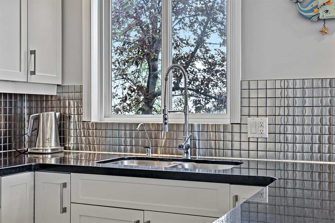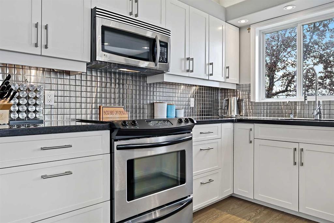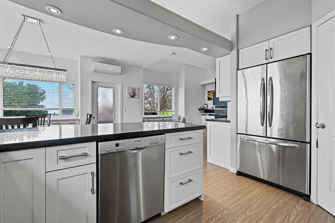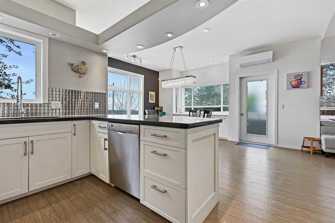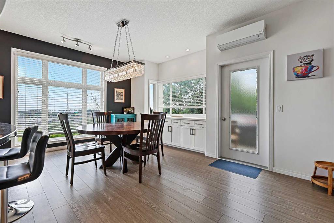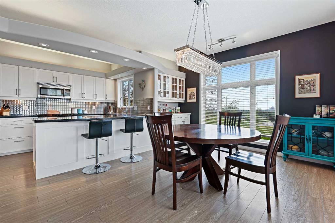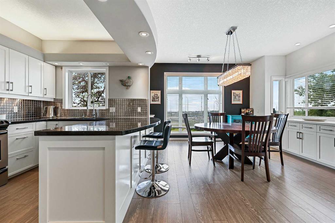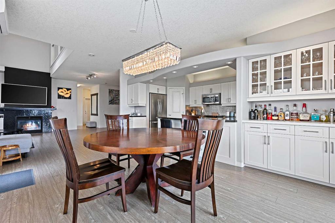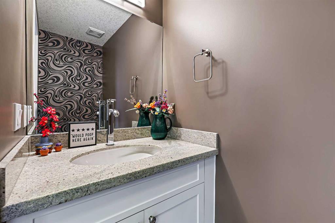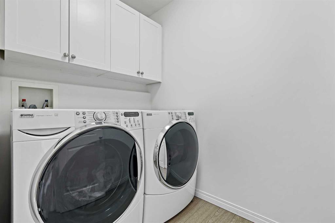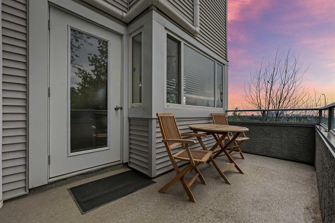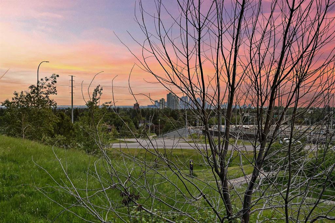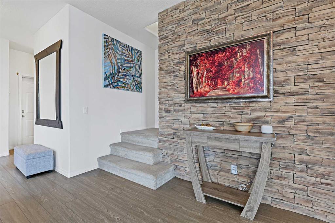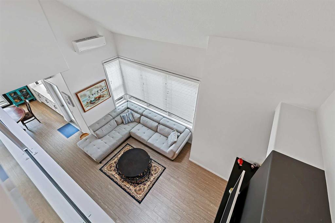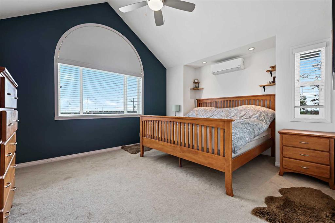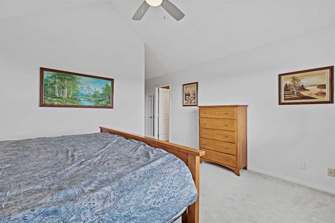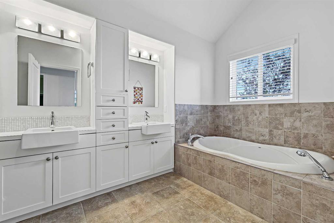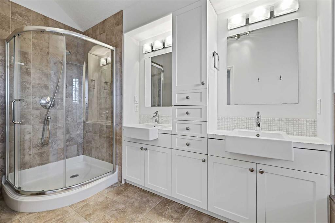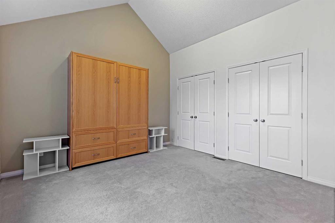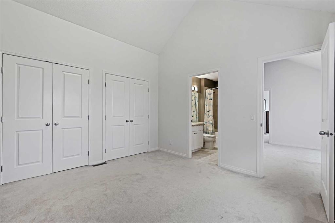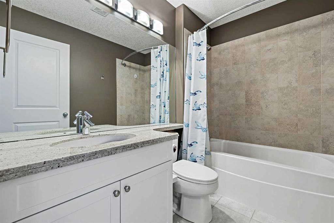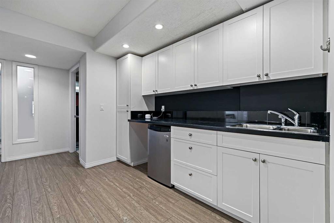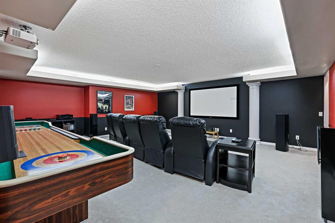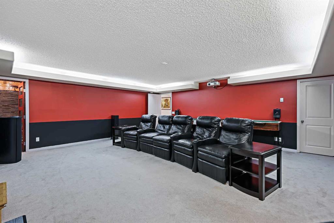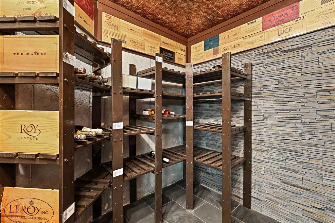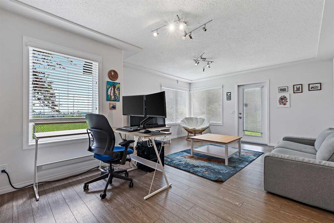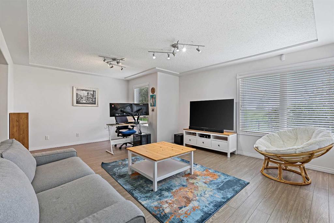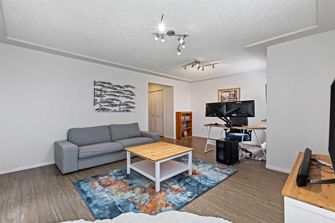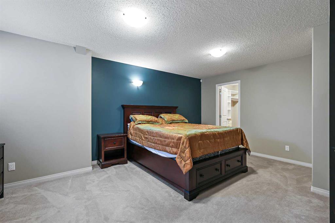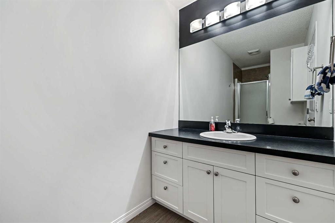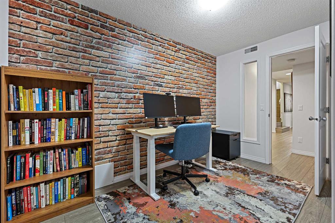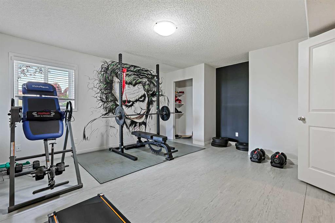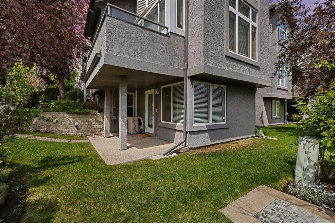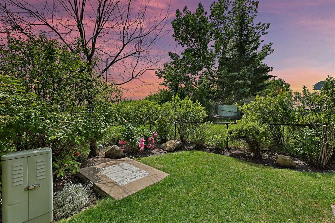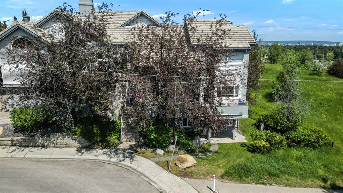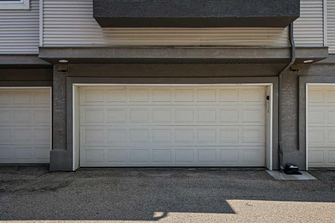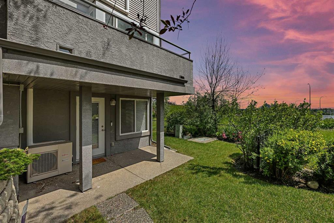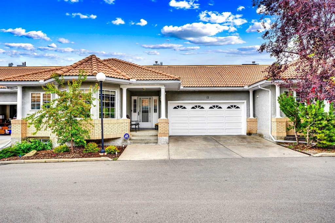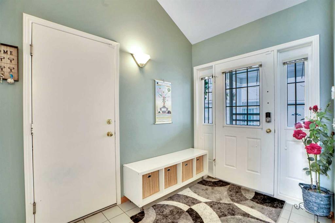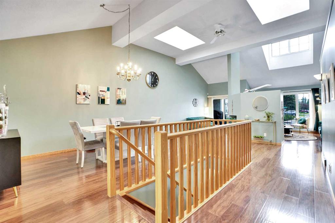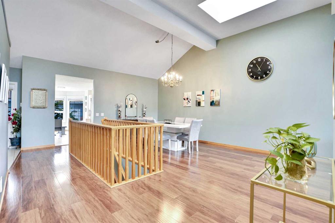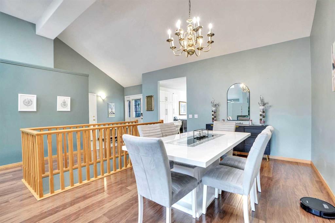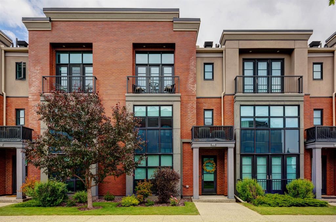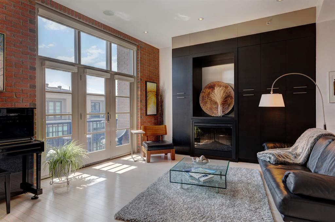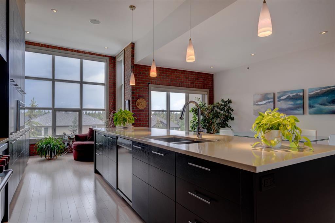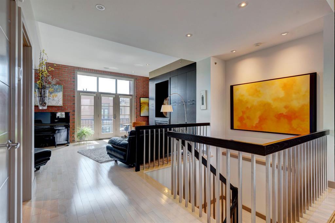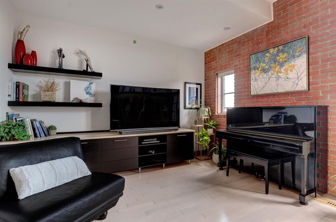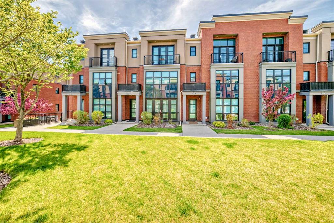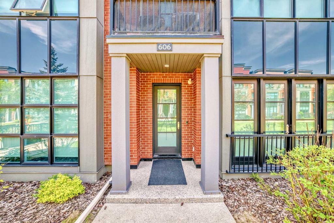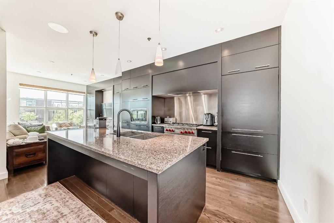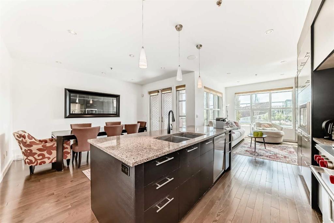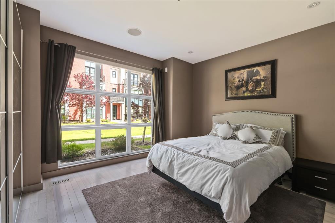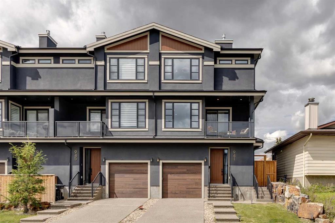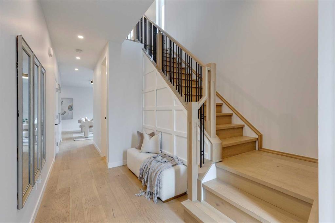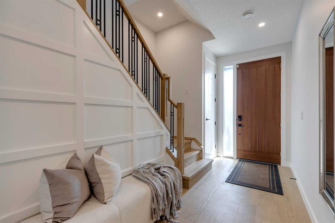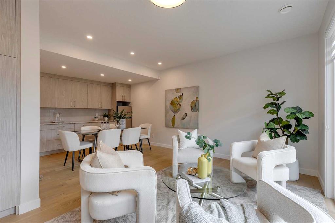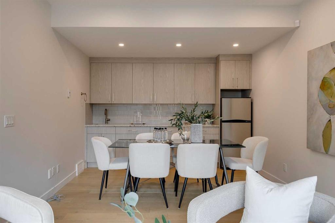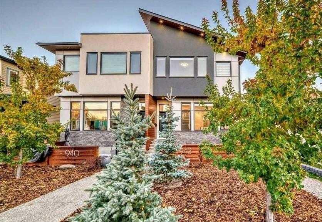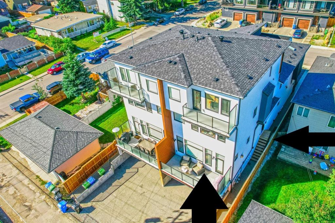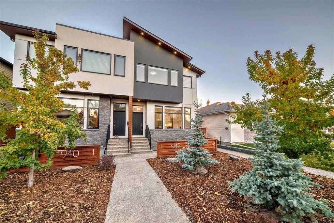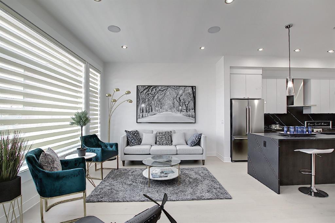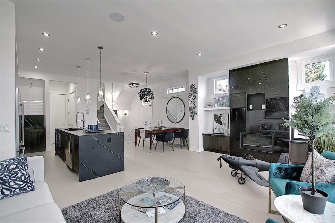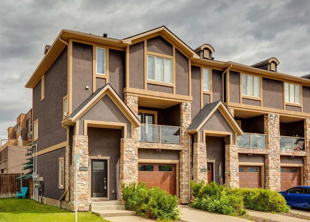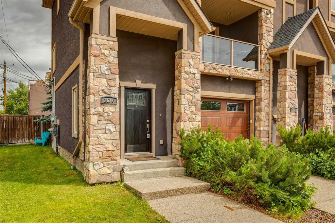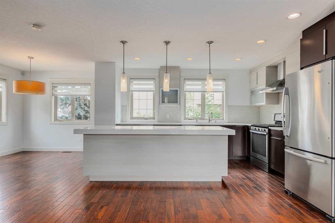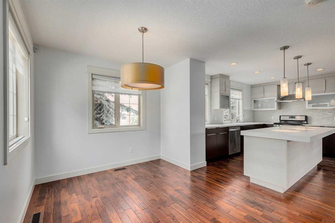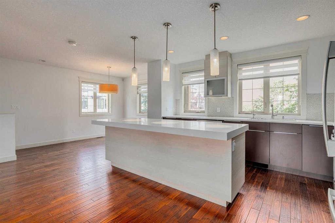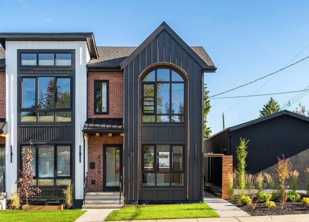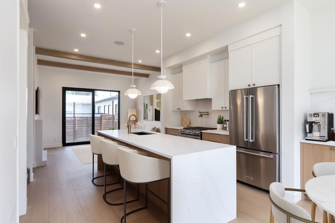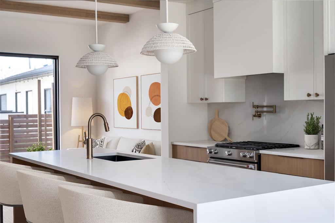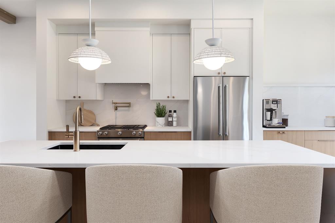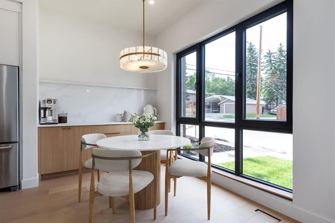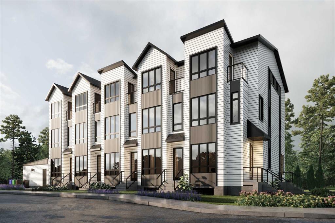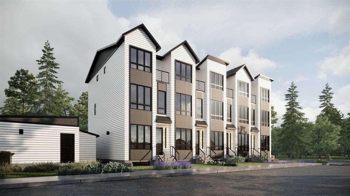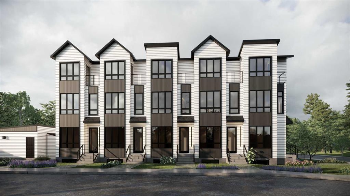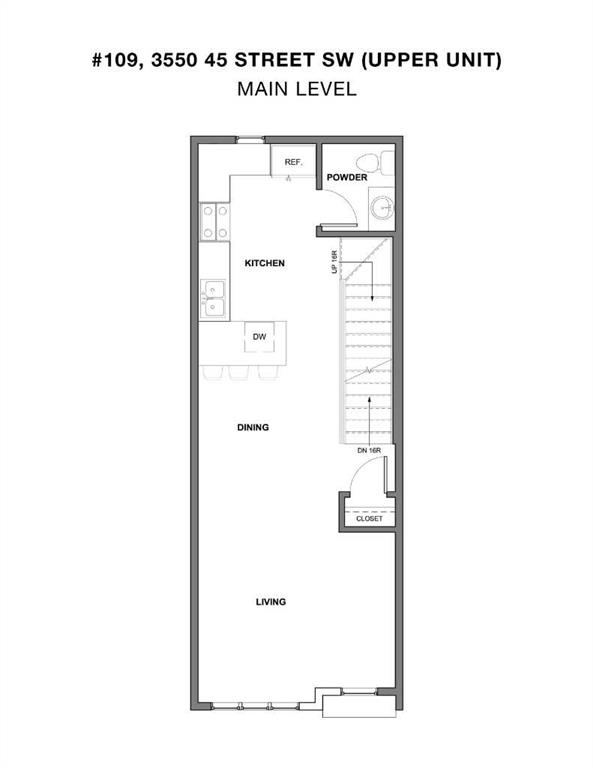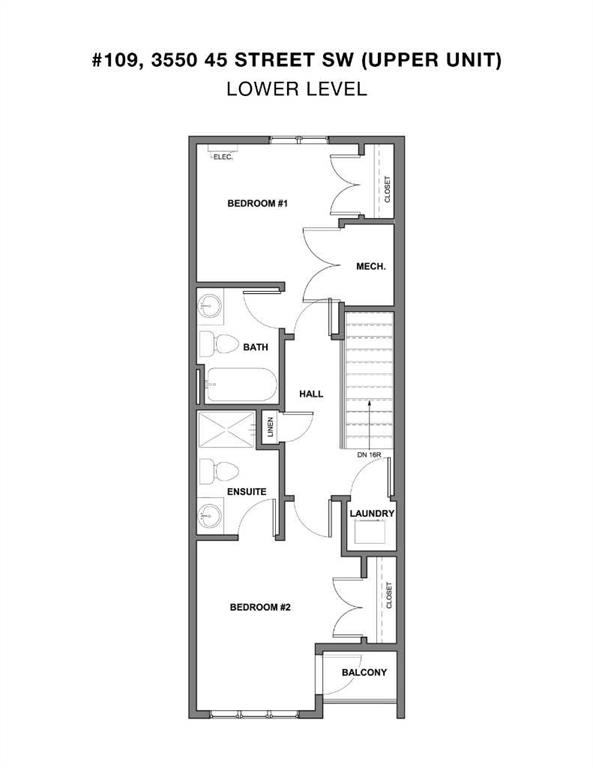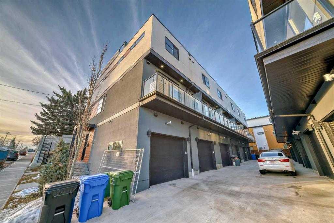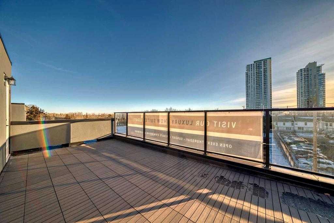1, 5616 14 Avenue SW
Calgary T3H 3P9
MLS® Number: A2234358
$ 769,888
4
BEDROOMS
3 + 1
BATHROOMS
1,571
SQUARE FEET
1997
YEAR BUILT
Discover luxury living in this one-of-a-kind executive end unit townhome in prestigious Christie Park, offering over 3,200 sq ft of refined living space and incredible views of the downtown skyline from all three levels. Nestled in a private, elevated location, this home combines upscale comfort with low-maintenance living—including a fully finished walk-out basement and thoughtful upgrades throughout. The sun-soaked main floor features soaring vaulted ceilings, expansive windows, and updated low-maintenance luxury vinyl plank flooring. The spacious living room, with a cozy gas fireplace and brand new air conditioning (Fujitsu Airstage Multi-Room Mini-Split System) flows effortlessly into the elegant dining area—complete with two built-in storage hutches and ample room for entertaining. The chef-inspired kitchen showcases granite countertops, stainless steel appliances, upgraded lighting, a full pantry, and generous cabinetry. Step into the main floor laundry room, or head into the heated, oversized double garage with epoxy flooring and built-in storage. Upstairs, wake up to panoramic city views from your private primary retreat, featuring vaulted ceilings, a walk-in closet, 5-piece ensuite, and its own dedicated air conditioning unit. The second bedroom includes a walk-in closet, ensuite bath, and a built-in Murphy bed—perfect for guests or home office flexibility. Prepare to be amazed... the walkout lower level boasts over 1,700 sq ft of versatile space!!! Host movie nights in the theatre room with projector screen, wine room, and space for games like shuffleboard. A third bedroom, full bath, and dedicated home office with a stylish feature wall add comfort and functionality. One of the standout features is the expansive flex space/art studio—surrounded by windows, with direct walkout access and breathtaking views. Own your own business? Host meetings, clients, coffee sessions as its an incredibly and creative flexible retreat. You'll also find a fully equipped home gym (easily converted to a 5th bedroom), wet bar, and abundant storage throughout. This home truly has it all—location, space, style, and those unbeatable downtown views. Book your private tour today.
| COMMUNITY | Christie Park |
| PROPERTY TYPE | Row/Townhouse |
| BUILDING TYPE | Four Plex |
| STYLE | 2 Storey |
| YEAR BUILT | 1997 |
| SQUARE FOOTAGE | 1,571 |
| BEDROOMS | 4 |
| BATHROOMS | 4.00 |
| BASEMENT | Separate/Exterior Entry, Finished, Full, Walk-Out To Grade |
| AMENITIES | |
| APPLIANCES | Bar Fridge, Dishwasher, Dryer, Electric Range, Garage Control(s), Microwave Hood Fan, Refrigerator, Wall/Window Air Conditioner, Washer, Window Coverings |
| COOLING | Wall Unit(s) |
| FIREPLACE | Gas, Great Room, Insert, Mantle |
| FLOORING | Carpet, Ceramic Tile, Vinyl |
| HEATING | In Floor, Natural Gas |
| LAUNDRY | Main Level |
| LOT FEATURES | Backs on to Park/Green Space, City Lot, Irregular Lot, Views |
| PARKING | Double Garage Attached, Off Street |
| RESTRICTIONS | Pet Restrictions or Board approval Required, Pets Allowed |
| ROOF | Asphalt Shingle |
| TITLE | Fee Simple |
| BROKER | KIC Realty |
| ROOMS | DIMENSIONS (m) | LEVEL |
|---|---|---|
| Game Room | 21`4" x 19`6" | Basement |
| Office | 11`9" x 6`11" | Basement |
| Bedroom | 19`5" x 14`3" | Basement |
| Bedroom | 14`8" x 13`10" | Basement |
| Exercise Room | 17`5" x 12`10" | Basement |
| Wine Cellar | 7`3" x 7`0" | Basement |
| 3pc Bathroom | 12`3" x 4`11" | Basement |
| Living Room | 21`8" x 16`9" | Main |
| Kitchen | 13`9" x 9`5" | Main |
| Dining Room | 16`9" x 11`10" | Main |
| Foyer | 7`5" x 6`10" | Main |
| Laundry | 6`7" x 4`10" | Main |
| 2pc Bathroom | 6`10" x 3`3" | Main |
| Bedroom - Primary | 14`10" x 12`5" | Upper |
| 5pc Ensuite bath | 13`10" x 7`1" | Upper |
| Bedroom | 11`11" x 11`9" | Upper |
| 4pc Ensuite bath | 8`3" x 5`4" | Upper |

