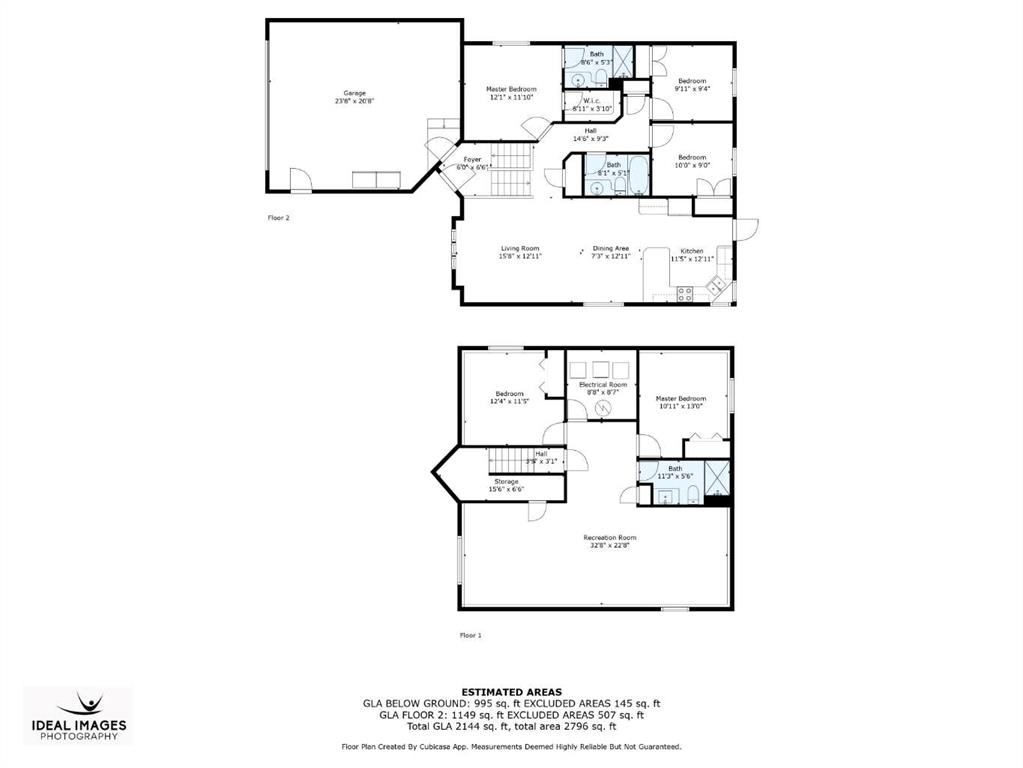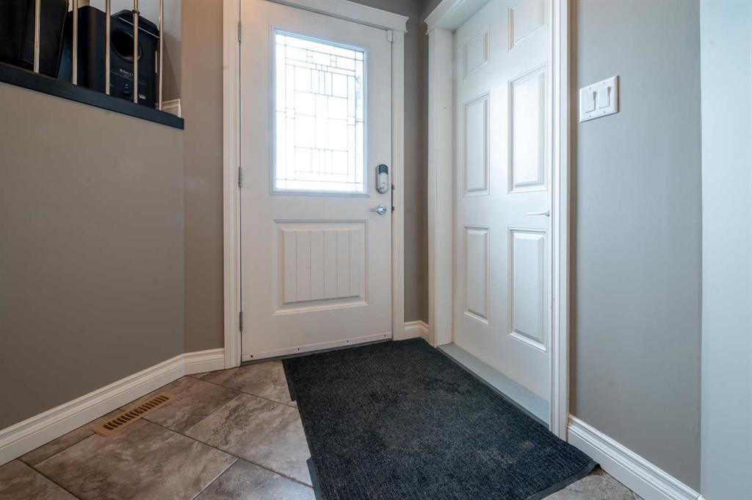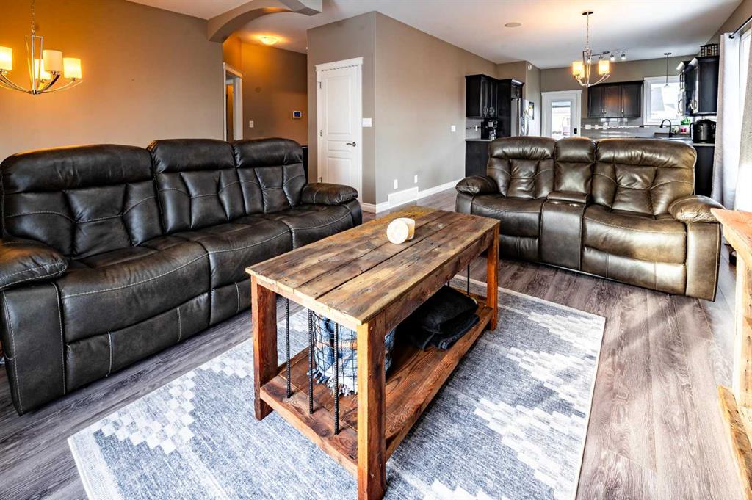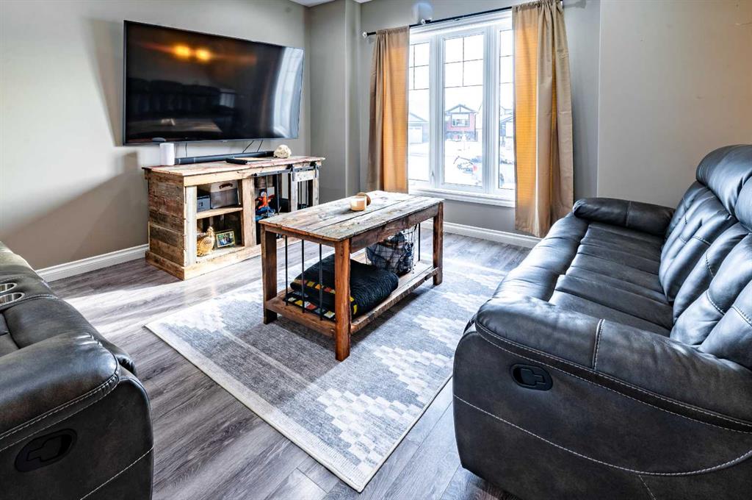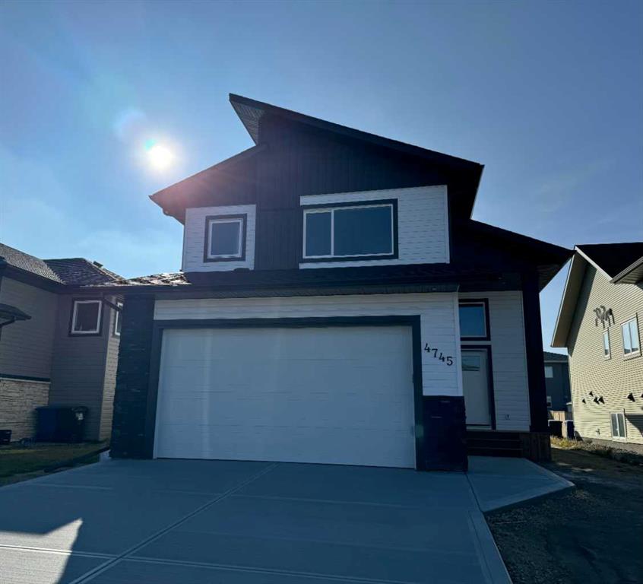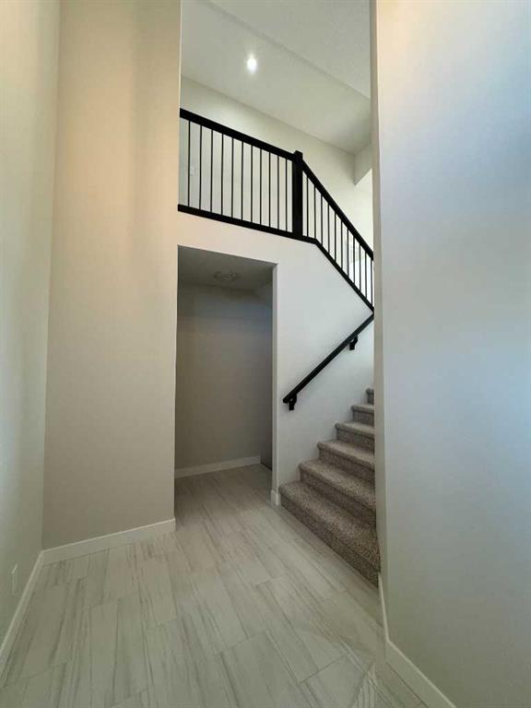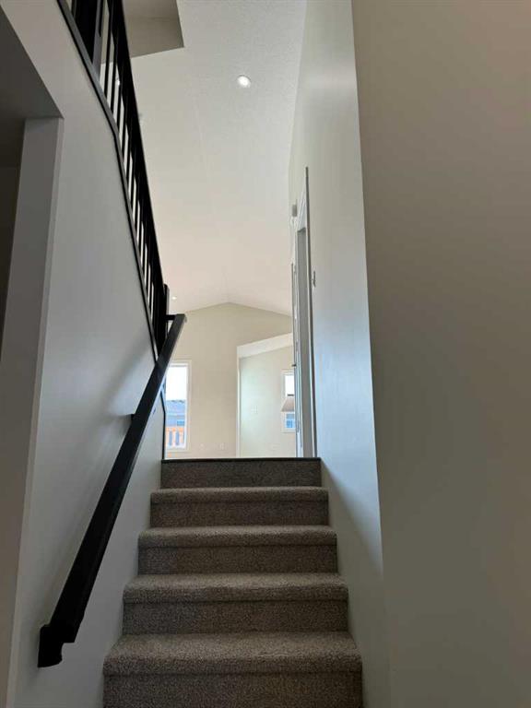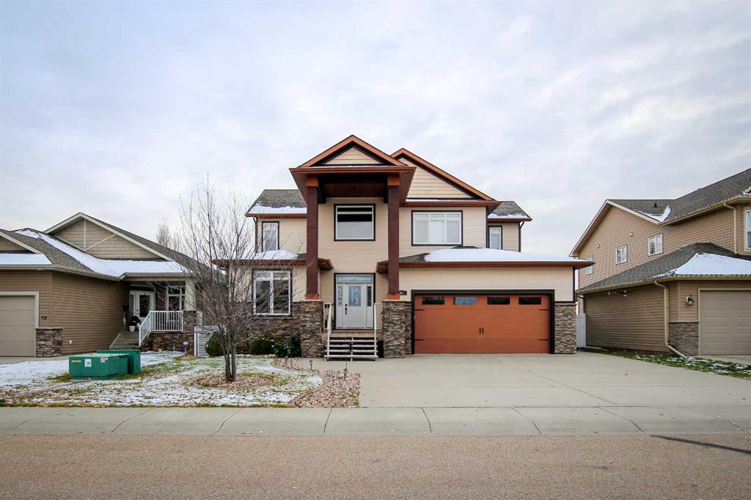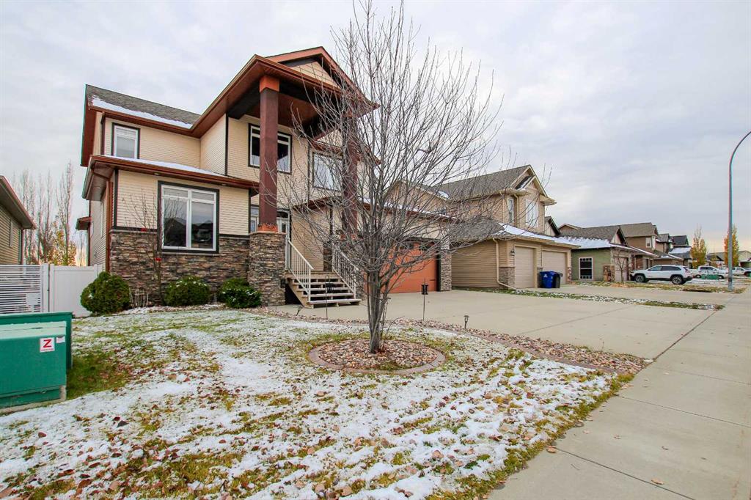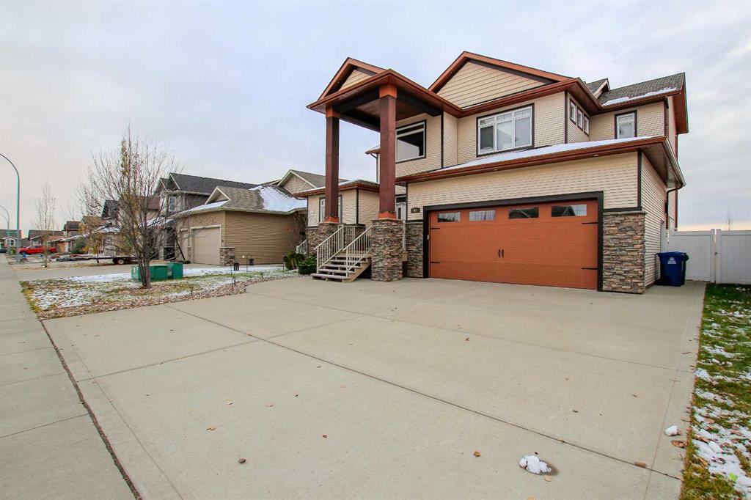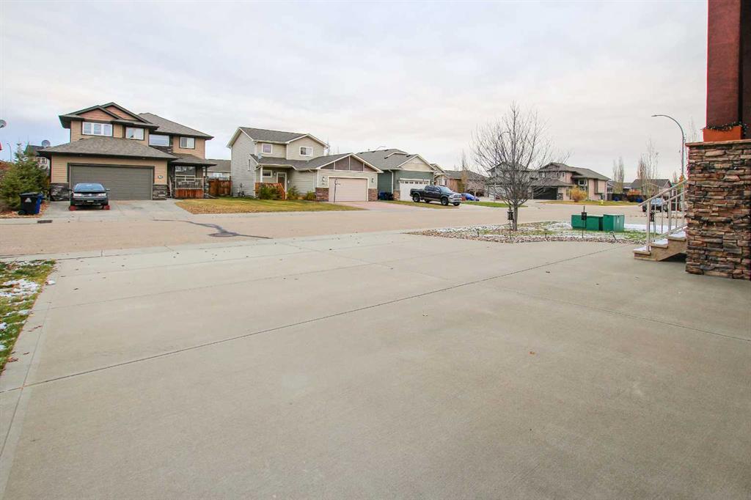

6 Aura Drive
Blackfalds
Update on 2023-07-04 10:05:04 AM
$ 599,000
4
BEDROOMS
3 + 1
BATHROOMS
1548
SQUARE FEET
2024
YEAR BUILT
Welcome to this stunning showhome built by Ridge Stone Homes, a trusted and family-oriented custom home builder. This beautifully designed property features 4 bedrooms, 3.5 bathrooms, and a spacious layout tailored for modern family living. The main floor boasts an open-concept kitchen, dining, and living area, perfect for entertaining, along with a convenient main-floor laundry. Upstairs, you’ll find 3 generously sized bedrooms, a 4-piece bathroom, and a 3-piece ensuite in the luxurious primary suite. The fully finished walkout basement provides additional living space, including a bedroom, bathroom, and a cozy living room. An attached double garage completes this exceptional home. This property highlights Ridge Stone Homes’ dedication to quality craftsmanship and thoughtful design. A must-see for families seeking style and functionality!
| COMMUNITY | Aurora |
| TYPE | Residential |
| STYLE | TSTOR |
| YEAR BUILT | 2024 |
| SQUARE FOOTAGE | 1548.0 |
| BEDROOMS | 4 |
| BATHROOMS | 4 |
| BASEMENT | EE, Finished, Full Basement, WAL |
| FEATURES |
| GARAGE | Yes |
| PARKING | DBAttached |
| ROOF | Asphalt Shingle |
| LOT SQFT | 556 |
| ROOMS | DIMENSIONS (m) | LEVEL |
|---|---|---|
| Master Bedroom | 4.14 x 4.45 | |
| Second Bedroom | 2.84 x 4.39 | |
| Third Bedroom | 3.20 x 3.10 | |
| Dining Room | 2.44 x 4.39 | Main |
| Family Room | ||
| Kitchen | 2.77 x 4.39 | Main |
| Living Room | 3.35 x 4.39 | Main |
INTERIOR
None, In Floor Roughed-In, Forced Air, Electric
EXTERIOR
Other
Broker
Royal Lepage Network Realty Corp.
Agent







































