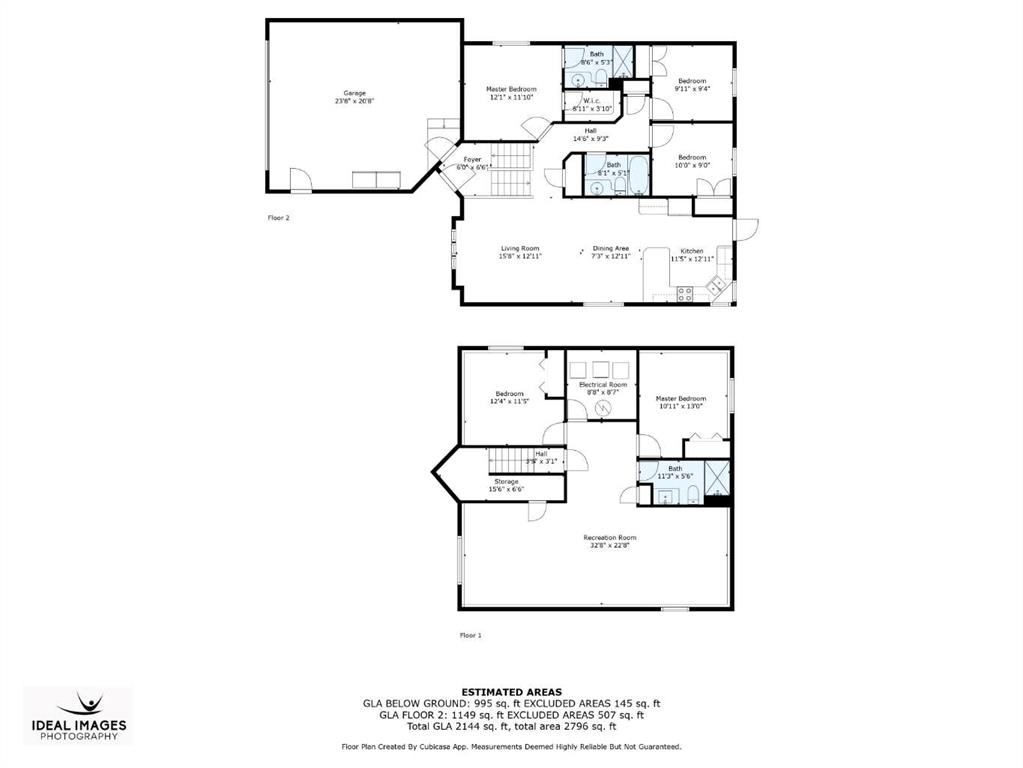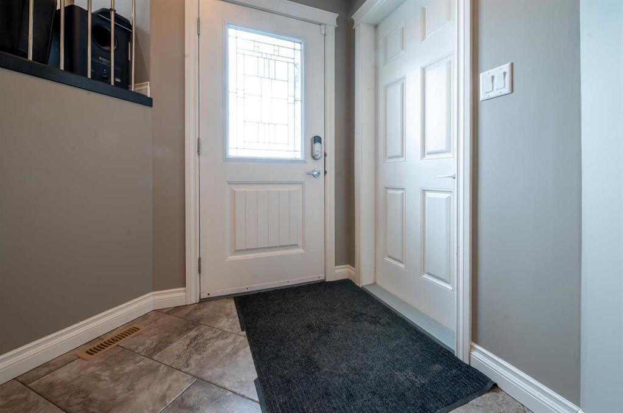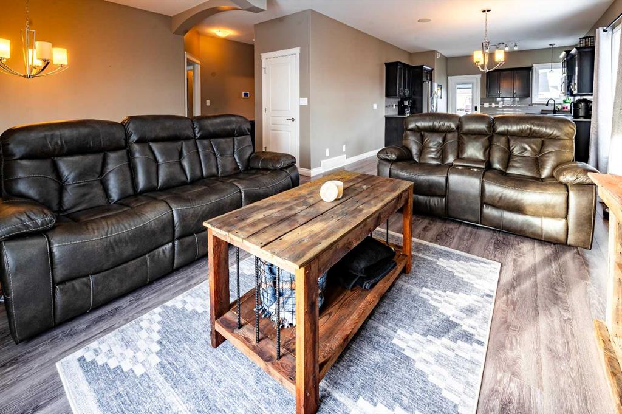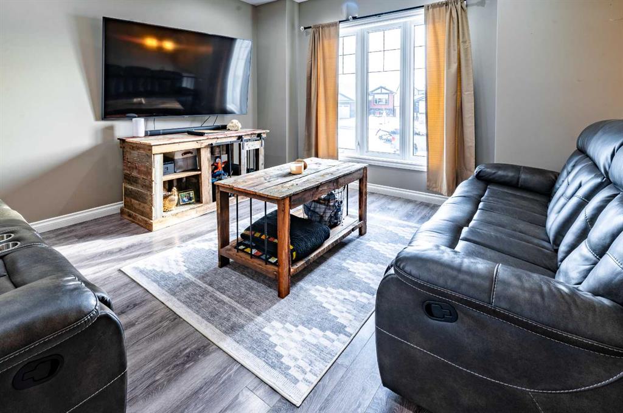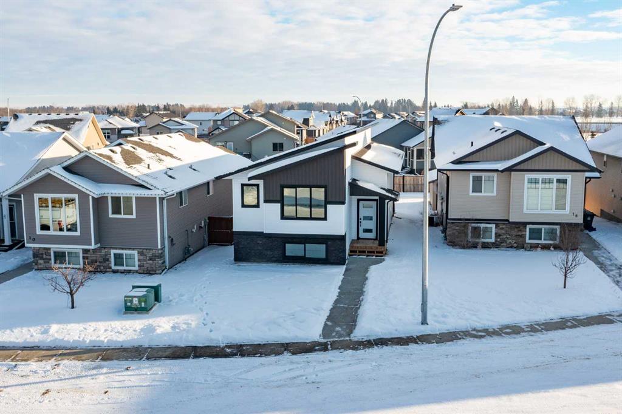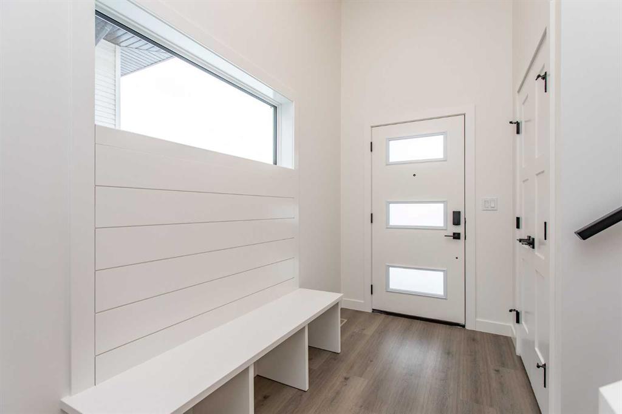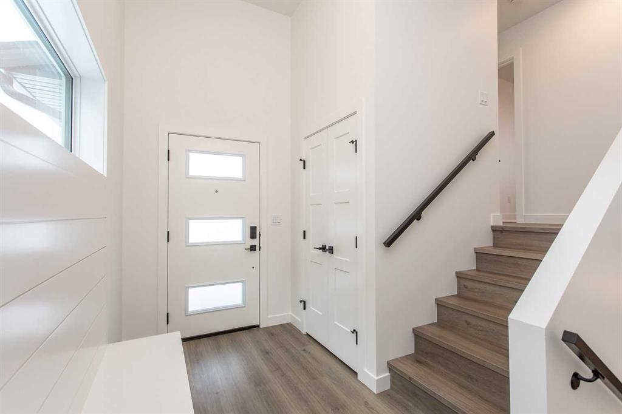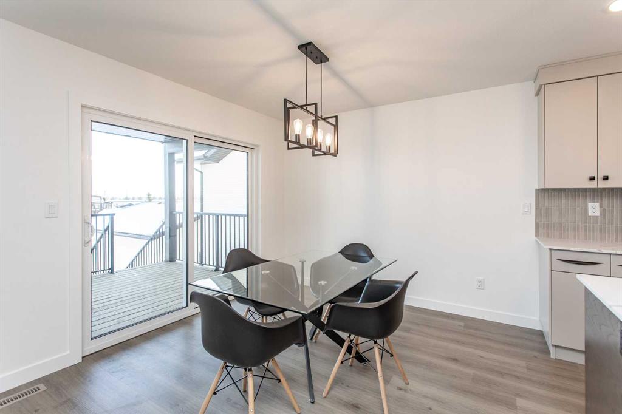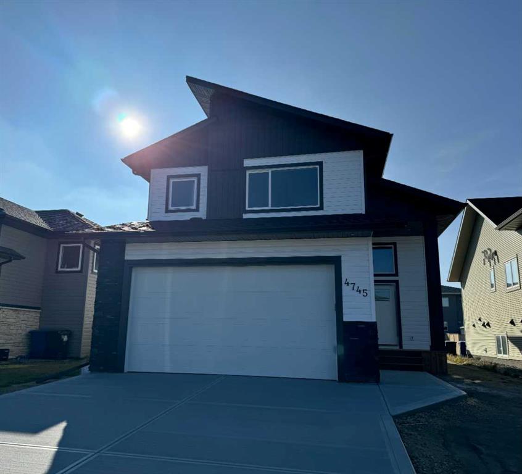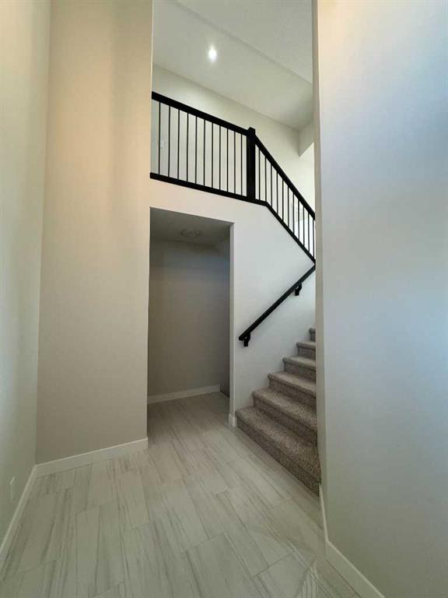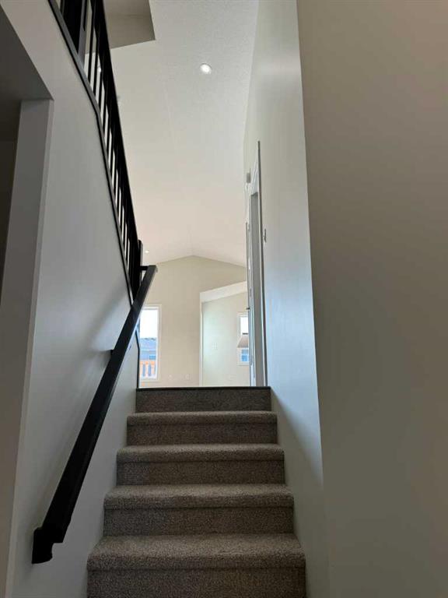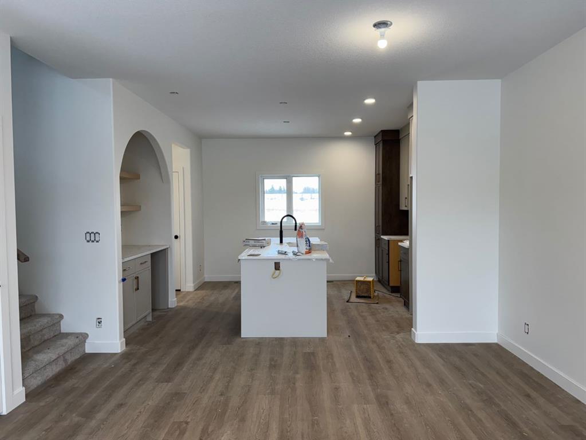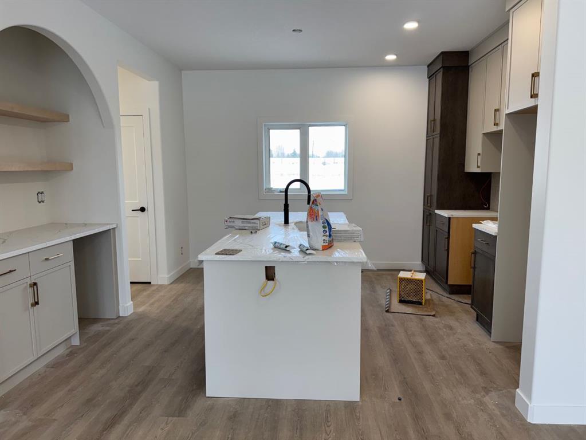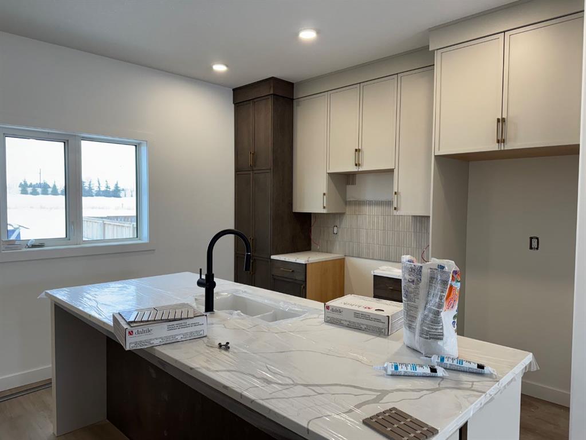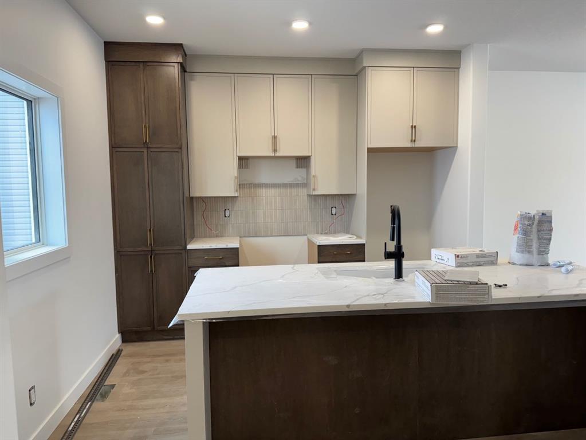

77 Ash Close
Blackfalds
Update on 2023-07-04 10:05:04 AM
$ 495,000
4
BEDROOMS
3 + 0
BATHROOMS
1155
SQUARE FEET
2014
YEAR BUILT
Welcome to 77 Ash Close, a stunning home nestled in a quiet close in the charming town of Blackfalds. This sought-after location offers low traffic with a one-way in, one-way out design, and backs onto serene greenspace and the Trans-Canada Trail system. Perfect for nature lovers and outdoor enthusiasts, the trail system connects Blackfalds to both Red Deer and Lacombe, offering endless opportunities for walking, biking, and exploring the picturesque surroundings—or, if you’re feeling really adventurous, you could follow the trail all the way across Canada (but only if you really want to). This beautifully finished 1155 sqft walkout home features 4 bedrooms and 3 bathrooms, offering plenty of space for families or those who love to entertain. The east-facing backyard ensures you’ll enjoy warm morning sun, creating the perfect ambiance for your coffee on the deck or patio. Inside, you’ll find 9-foot ceilings and durable vinyl plank flooring throughout the home, paired with rich walnut cabinetry and sleek stainless steel appliances for a modern, timeless look. The main floor includes 2 bedrooms (one being the spacious primary suite), a convenient upstairs laundry hookup, and an ensuite that boasts a double sink vanity, water closet, and a luxurious sit-in tub. The fully finished walkout basement is an entertainer’s dream, complete with in-floor heating, a built-in entertainment center, and a stylish dry bar. The lower level also features 2 oversized bedrooms and a spa-like bathroom with a full shower. Outside, the spacious yard offers endless possibilities, from hosting gatherings to creating a play space for kids or pets. The yard is fully fenced with maintenance-free vinyl fencing, ensuring privacy and ease of care. To top it all off, the home is equipped with air conditioning to keep you comfortable year-round. 77 Ash combines modern living with outdoor accessibility in an unbeatable location. Don’t miss the chance to call this incredible property your home!
| COMMUNITY | Aspen Lake |
| TYPE | Residential |
| STYLE | BLVL |
| YEAR BUILT | 2014 |
| SQUARE FOOTAGE | 1155.0 |
| BEDROOMS | 4 |
| BATHROOMS | 3 |
| BASEMENT | EE, Finished, Full Basement, WAL |
| FEATURES |
| GARAGE | Yes |
| PARKING | DBAttached |
| ROOF | Asphalt Shingle |
| LOT SQFT | 551 |
| ROOMS | DIMENSIONS (m) | LEVEL |
|---|---|---|
| Master Bedroom | 4.27 x 3.66 | Main |
| Second Bedroom | 3.20 x 3.58 | Main |
| Third Bedroom | 3.30 x 4.01 | Basement |
| Dining Room | 3.71 x 2.57 | Main |
| Family Room | 4.85 x 6.93 | Basement |
| Kitchen | 3.68 x 4.01 | Main |
| Living Room | 3.58 x 3.66 | Main |
INTERIOR
Central Air, In Floor, Forced Air, Gas
EXTERIOR
Back Yard, Backs on to Park/Green Space, City Lot, Cul-De-Sac, Front Yard, Interior Lot, No Neighbours Behind, Private, Rectangular Lot
Broker
CIR Realty
Agent









































