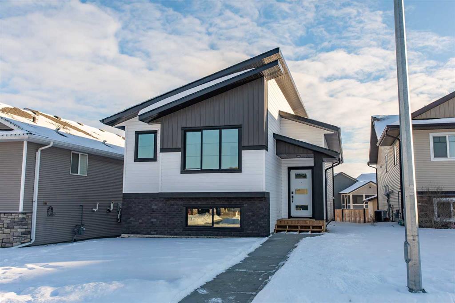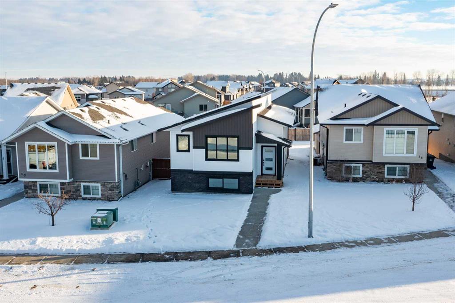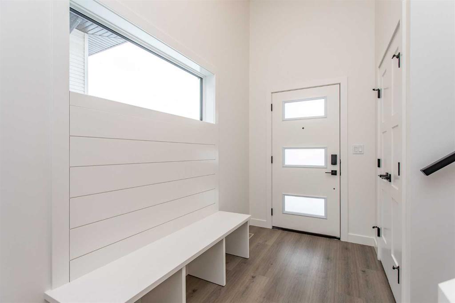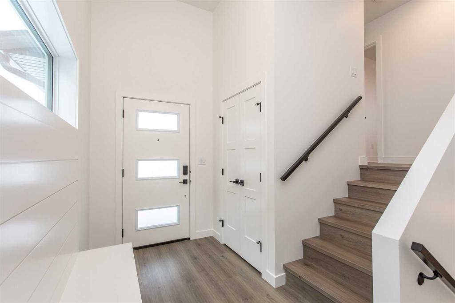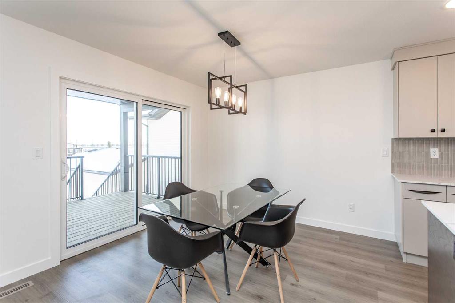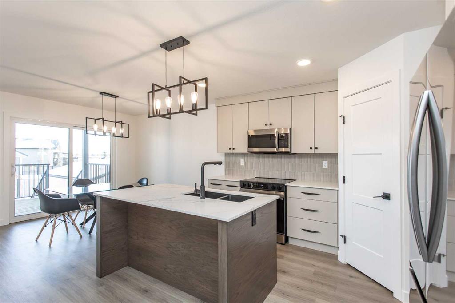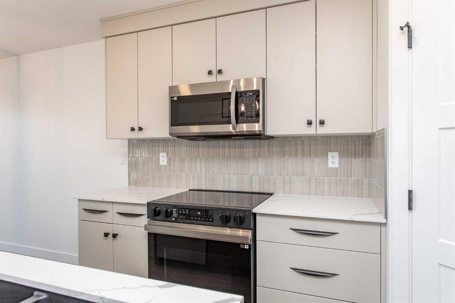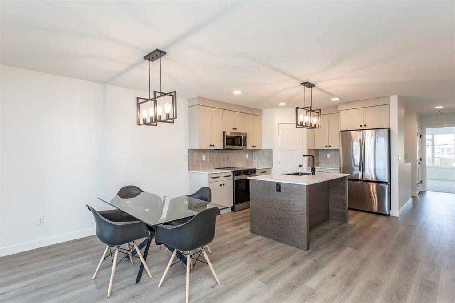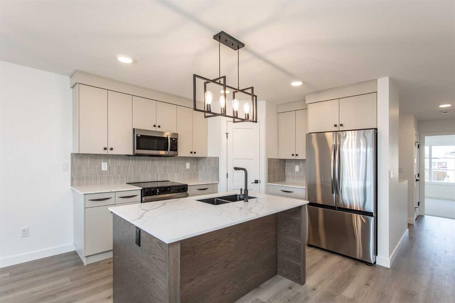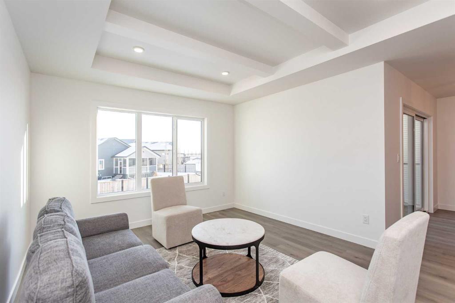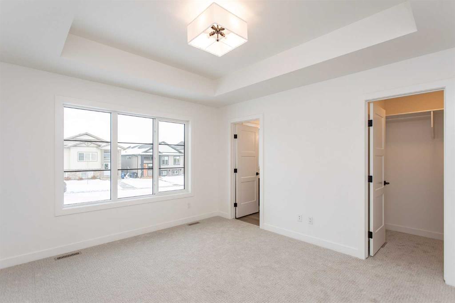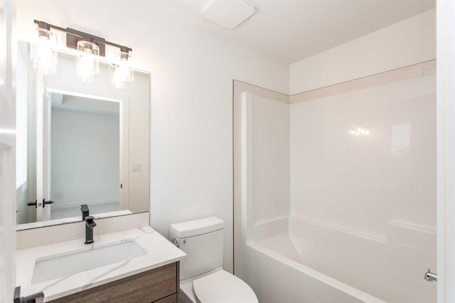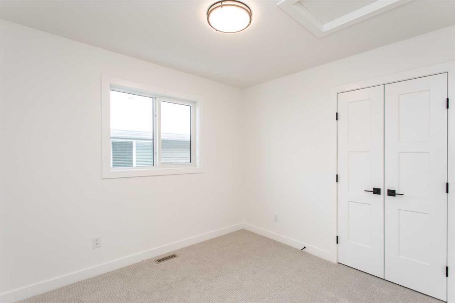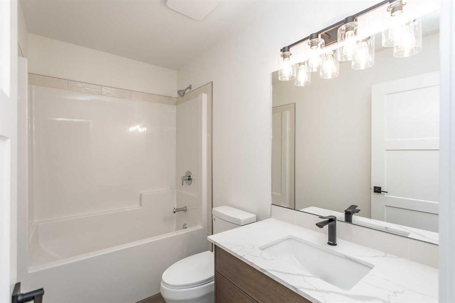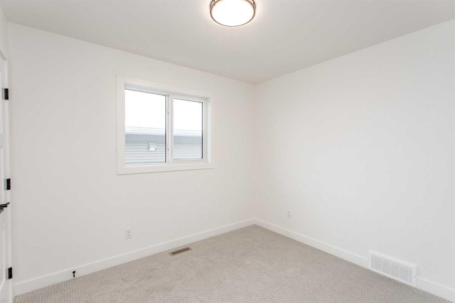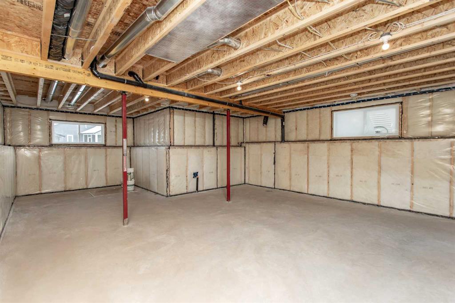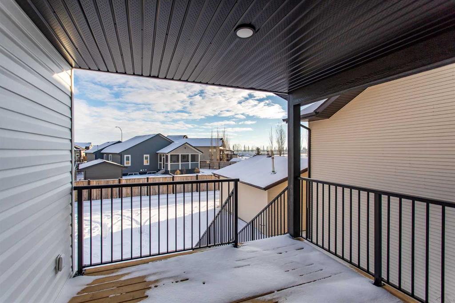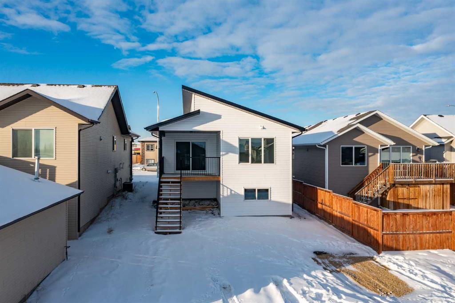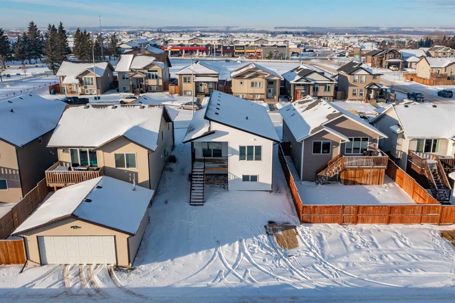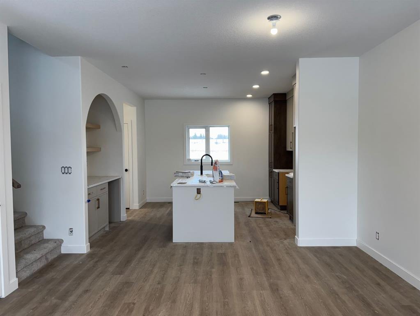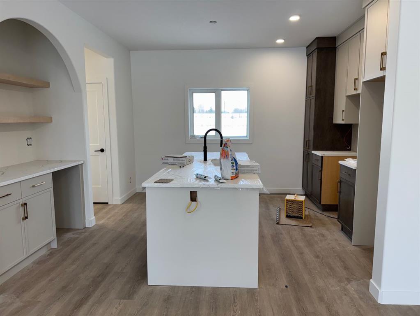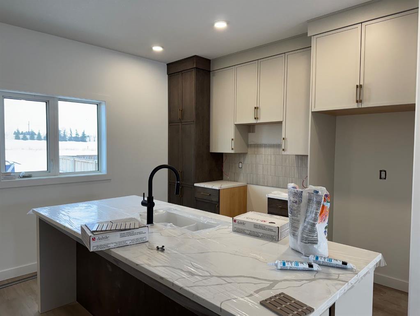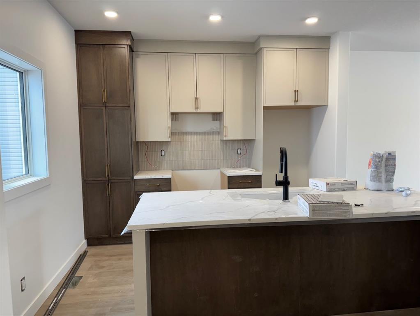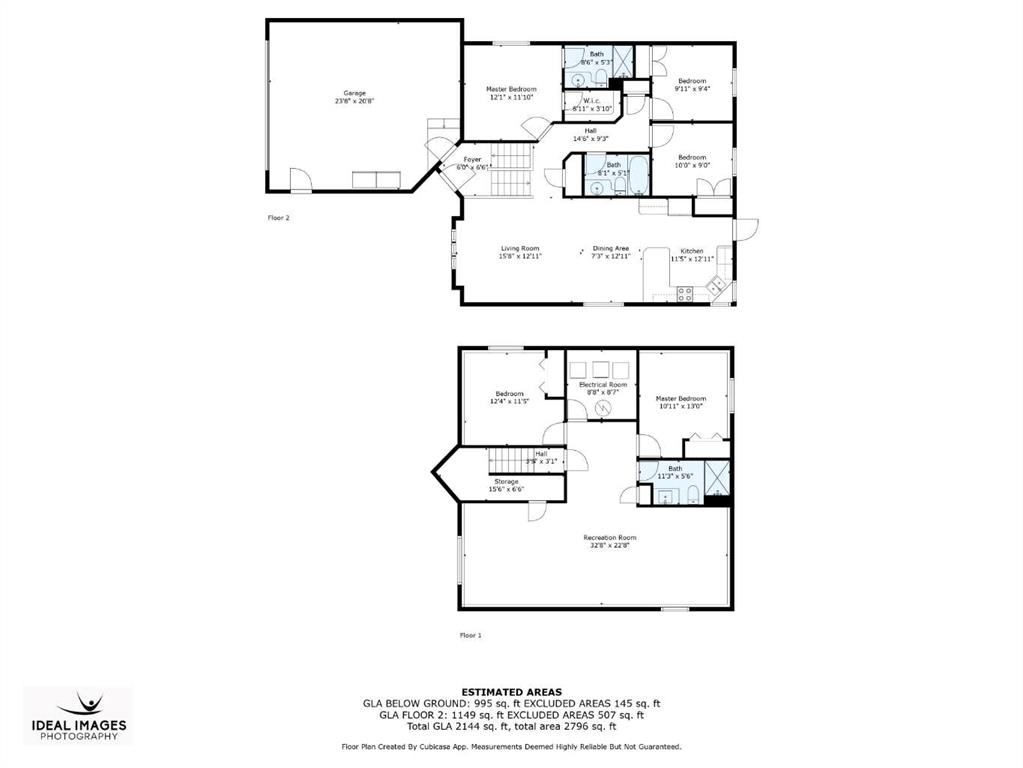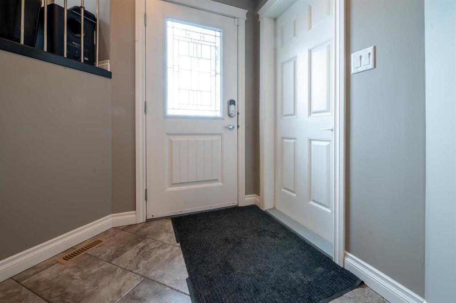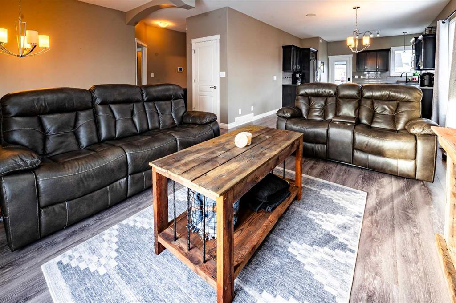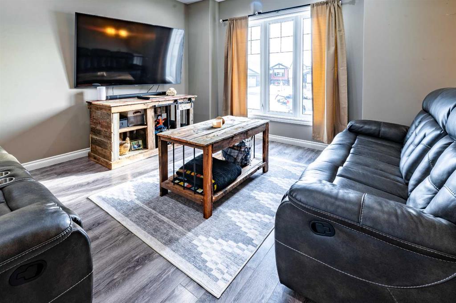

14 Artemis Place
Blackfalds
Update on 2023-07-04 10:05:04 AM
$ 429,900
3
BEDROOMS
2 + 0
BATHROOMS
1194
SQUARE FEET
2024
YEAR BUILT
Get ready to fall in love with this brand-new build at 14 Artemis Place! This stylish bi-level, set in the family-friendly Aurora Heights neighbourhood, offers the perfect blend of modern design and unbeatable peace of mind. Built by the reputable and award winning Beacon Homes and backed by a 10-year New Home Warranty, this 1,194 Sq.Ft. masterpiece is tailor-made for first-time buyers who want it all—comfort, convenience, and room to grow. Imagine entertaining in your sleek, open-concept space, featuring a chic Kitchen with quartz countertops, a centre island, premium appliances, and a seamless flow to a covered deck for cozy outdoor nights, drink in hand. It’s the perfect home to start your next chapter and build a bright future! The Primary Bedroom is a serene escape with its stylish tray ceiling, walk-in closet, and 4-piece Ensuite. Two additional Bedrooms and a second 4-piece Bath complete the main level, giving you space to grow. The unfinished Basement is a blank canvas, ready for your vision—add extra Bedrooms, a Rec Room, or a play area to suit your future plans. With back lane access, there's room for a future Garage, providing even more flexibility. Situated on a quiet cul-de-sac, this home puts you close to everything Blackfalds has to offer—parks, playgrounds, schools, a Recreation Centre, and shopping. With the perfect blend of price, convenience, and room to grow, 14 Artemis Place is a home you can build your future in.
| COMMUNITY | Aurora |
| TYPE | Residential |
| STYLE | BLVL |
| YEAR BUILT | 2024 |
| SQUARE FOOTAGE | 1194.3 |
| BEDROOMS | 3 |
| BATHROOMS | 2 |
| BASEMENT | Full Basement, UFinished |
| FEATURES |
| GARAGE | No |
| PARKING | Off Street |
| ROOF | Asphalt Shingle |
| LOT SQFT | 410 |
| ROOMS | DIMENSIONS (m) | LEVEL |
|---|---|---|
| Master Bedroom | 3.53 x 4.09 | Main |
| Second Bedroom | 2.69 x 3.00 | Main |
| Third Bedroom | 2.69 x 3.02 | Main |
| Dining Room | 4.17 x 3.15 | Main |
| Family Room | ||
| Kitchen | 4.17 x 3.45 | Main |
| Living Room | 3.61 x 4.47 | Main |
INTERIOR
None, Forced Air,
EXTERIOR
Back Lane, Back Yard, City Lot, Rectangular Lot
Broker
RE/MAX real estate central alberta
Agent

