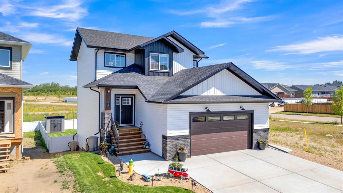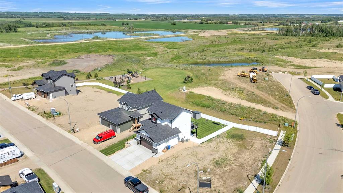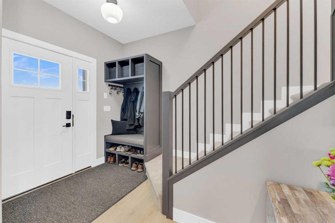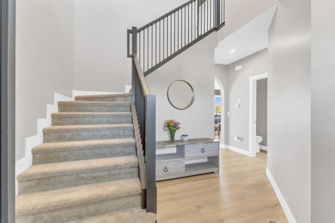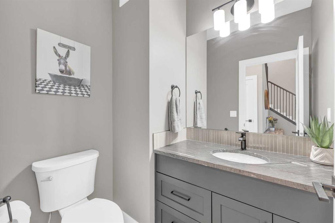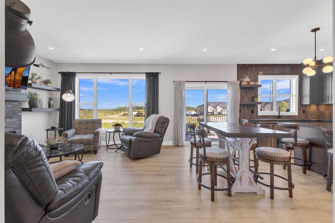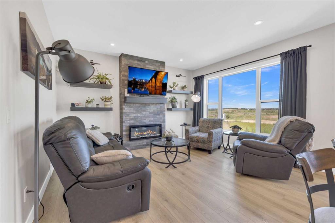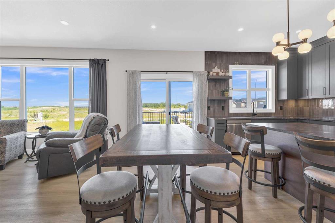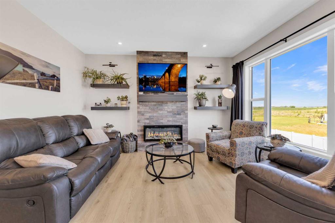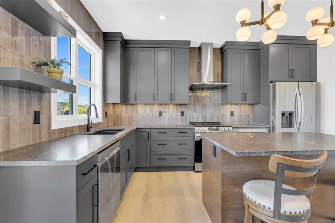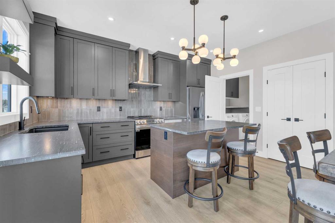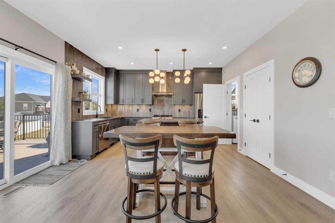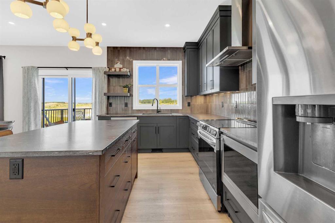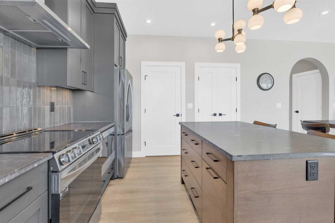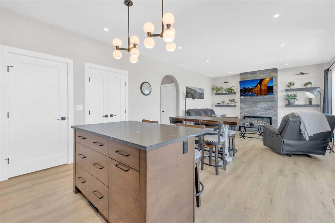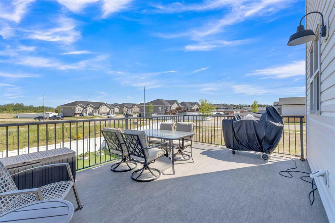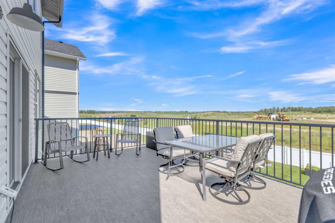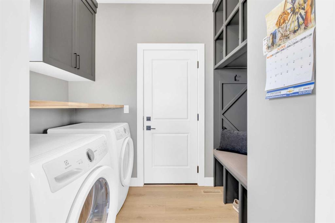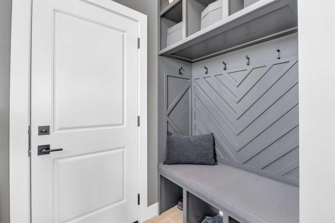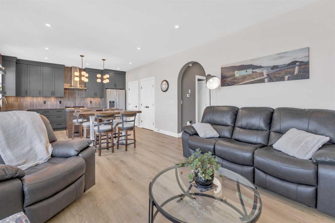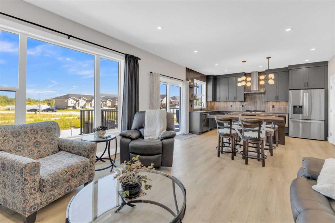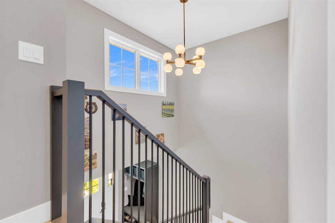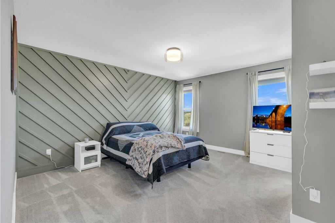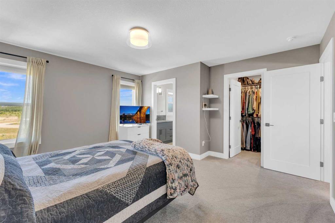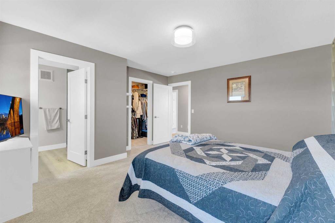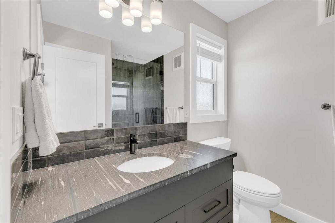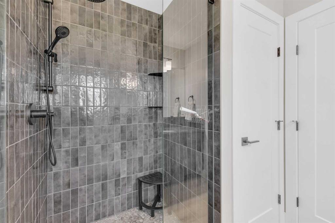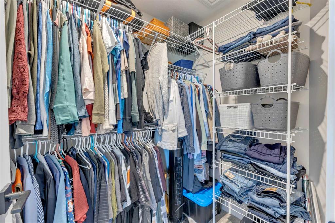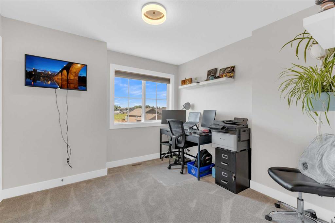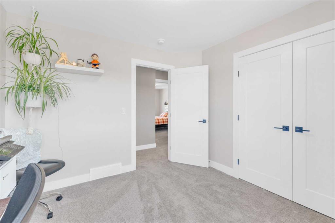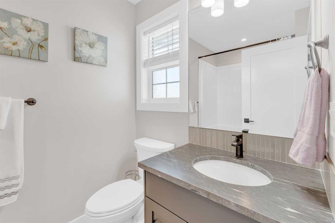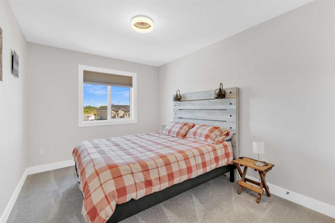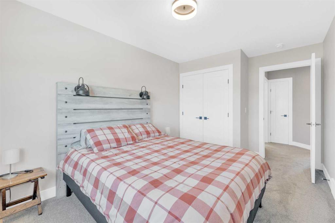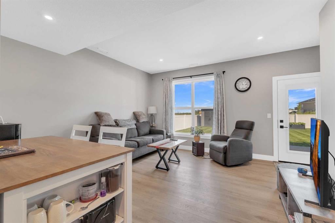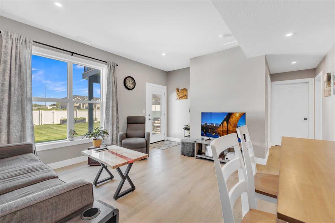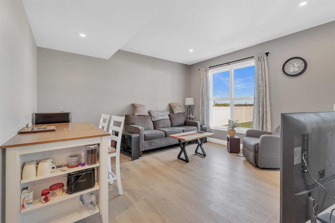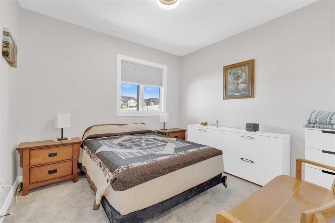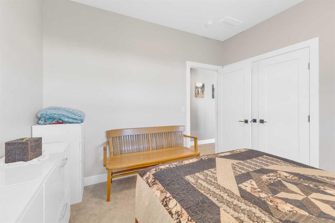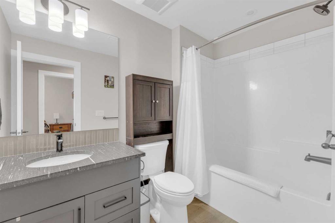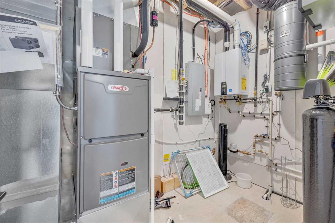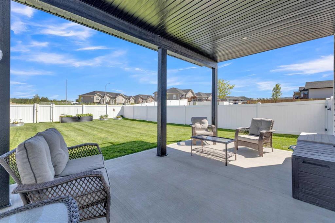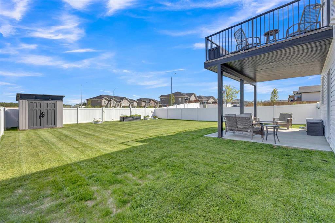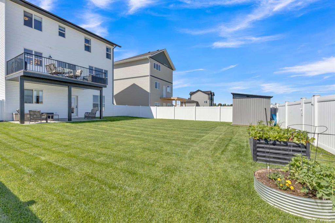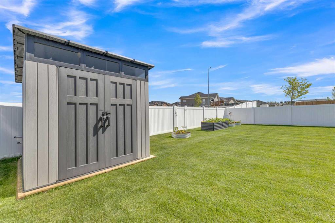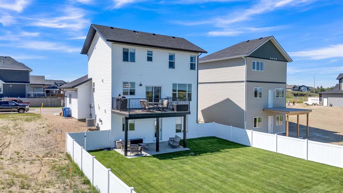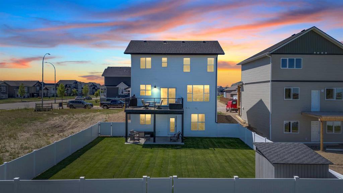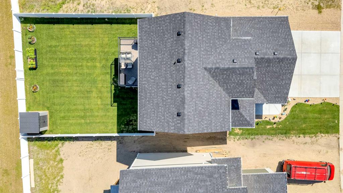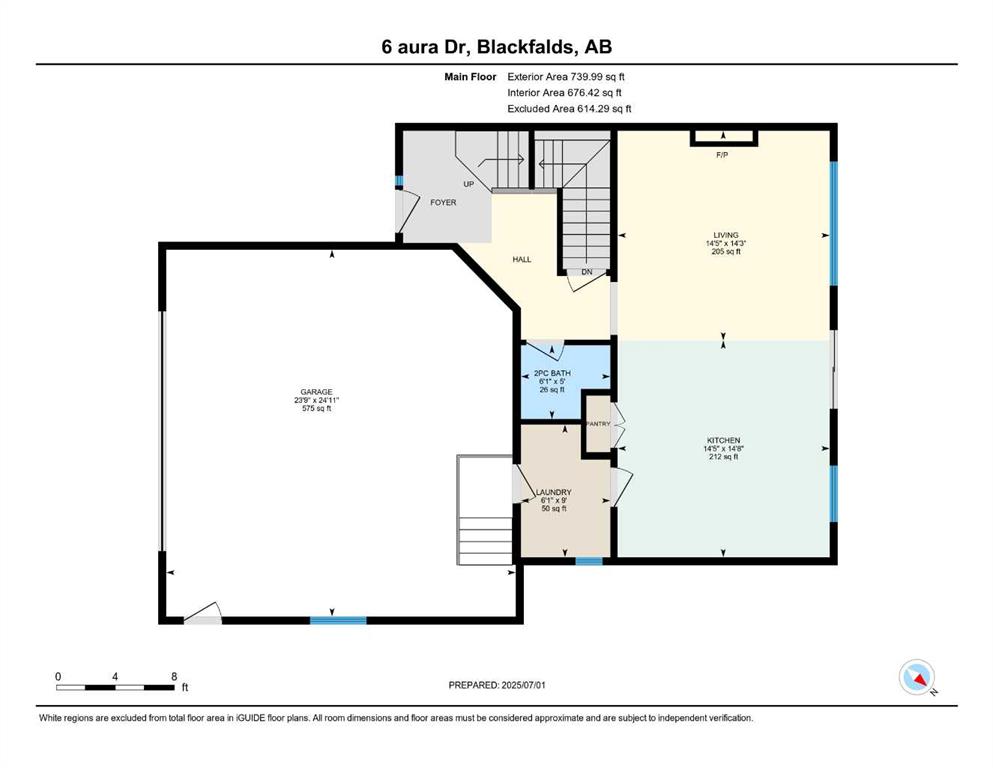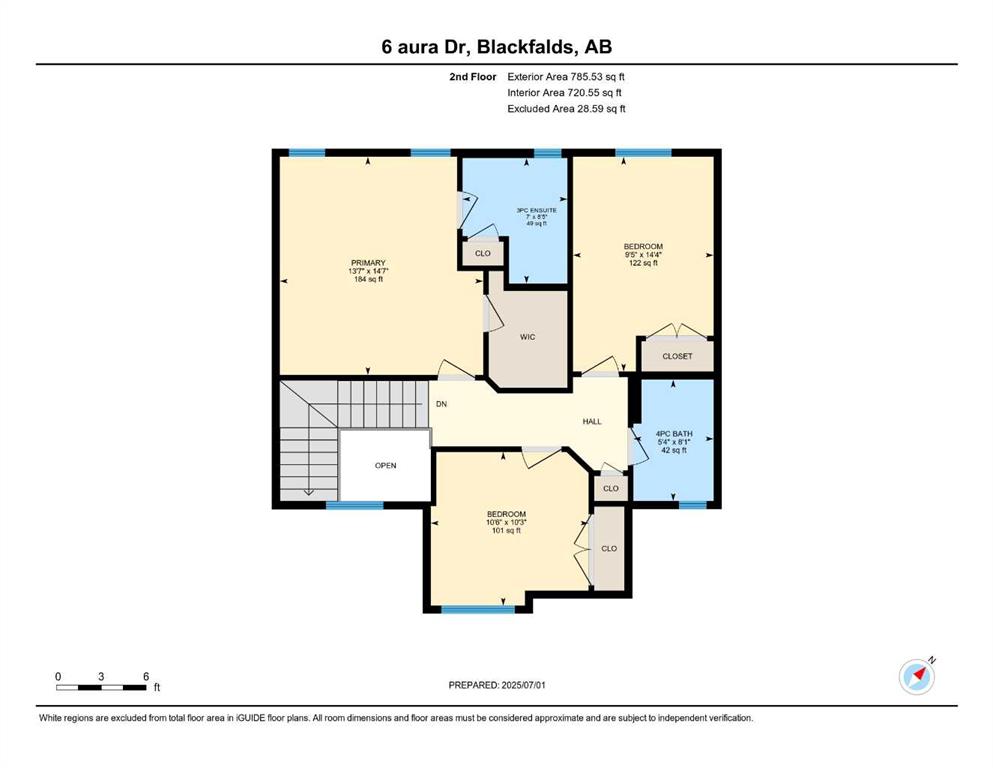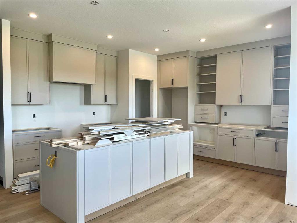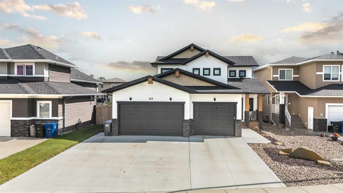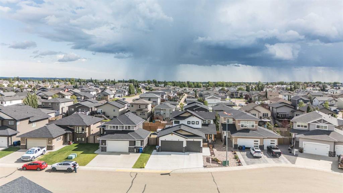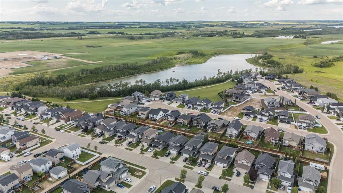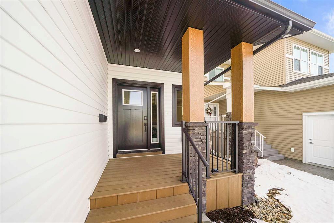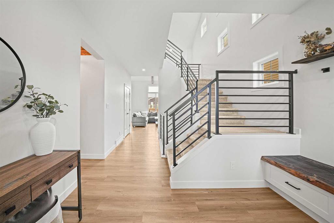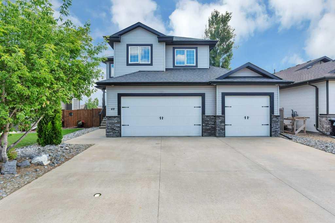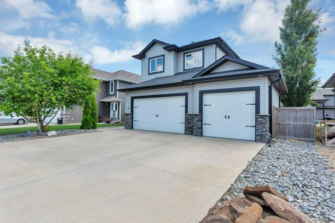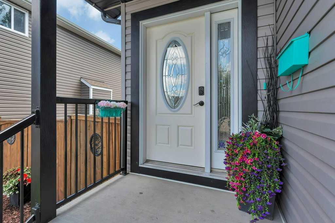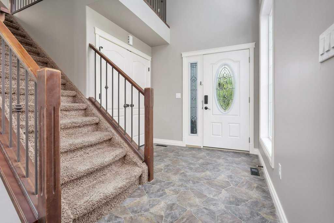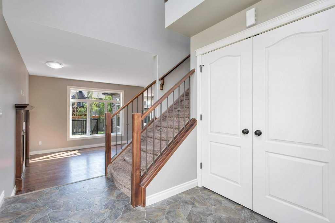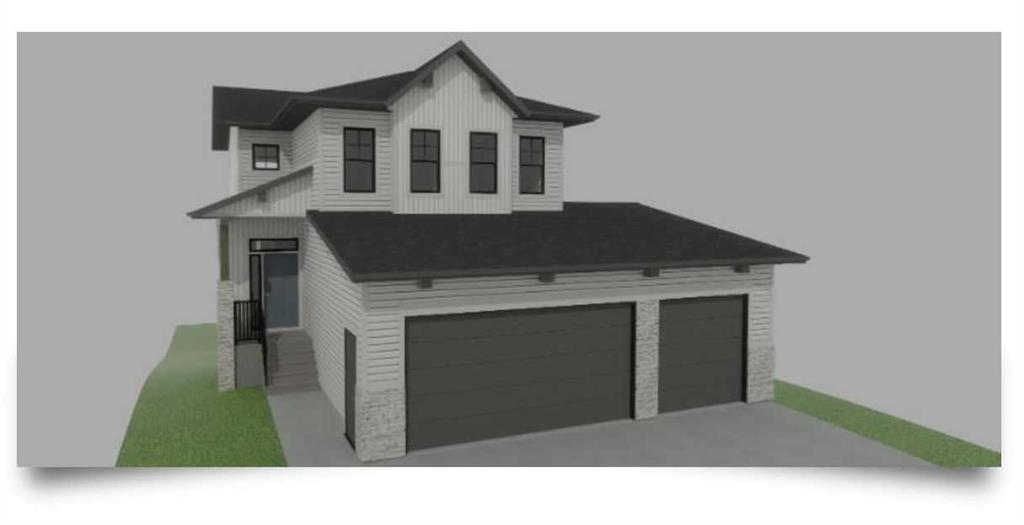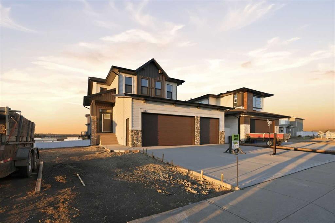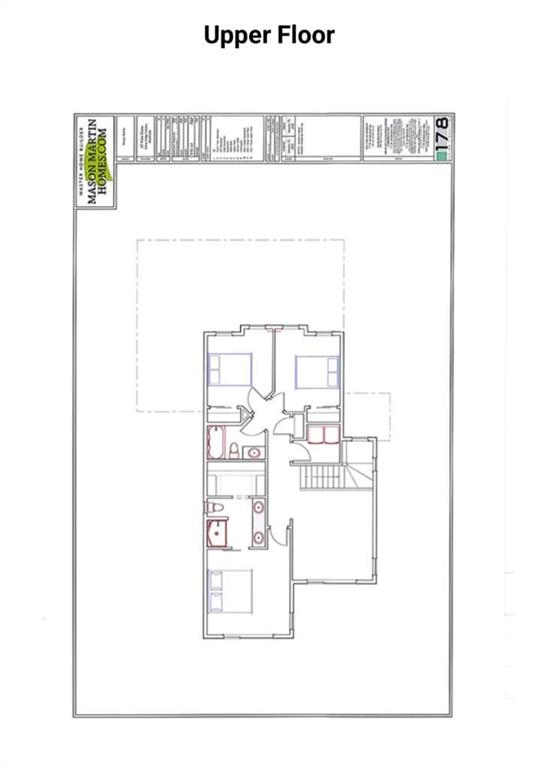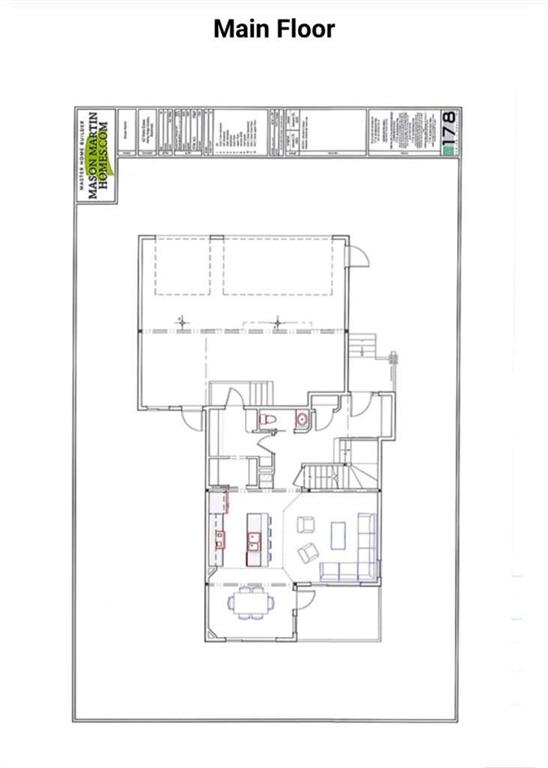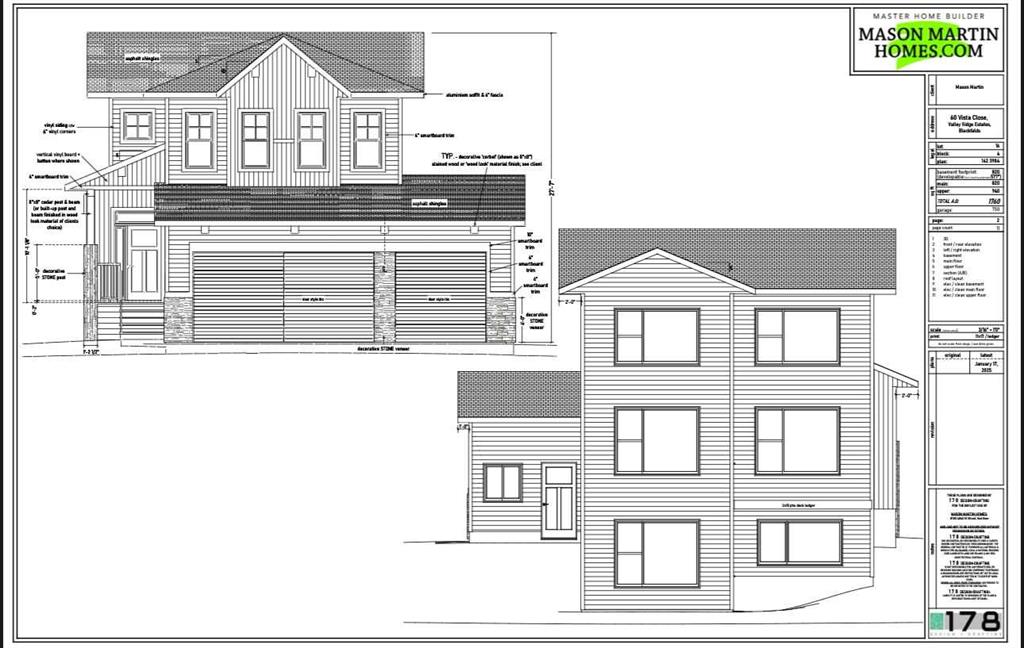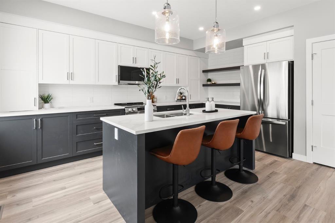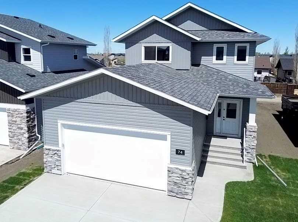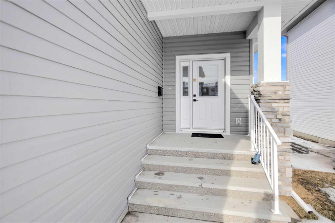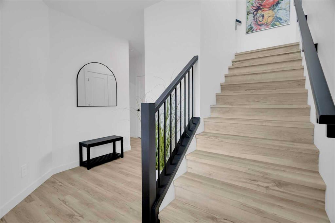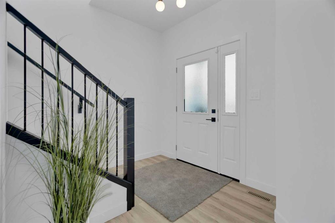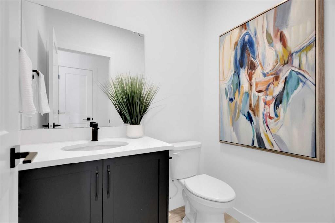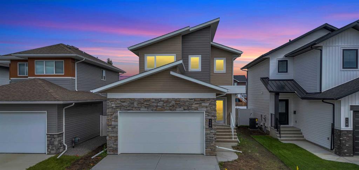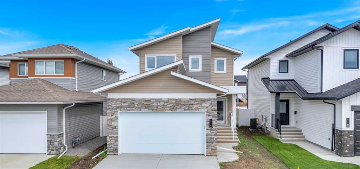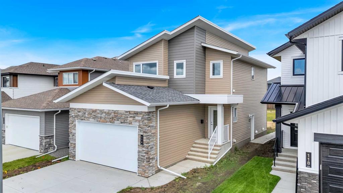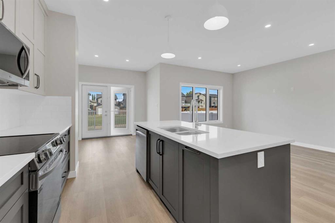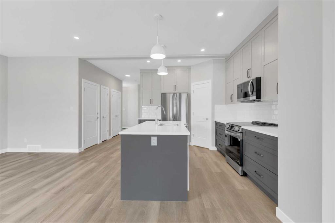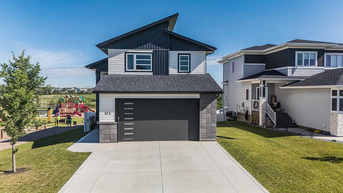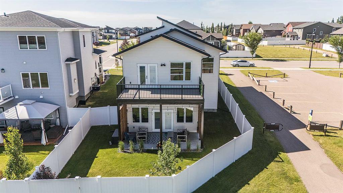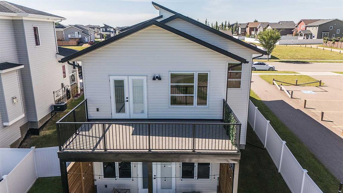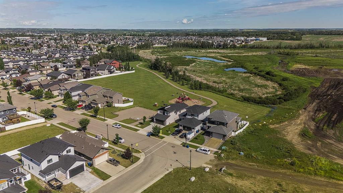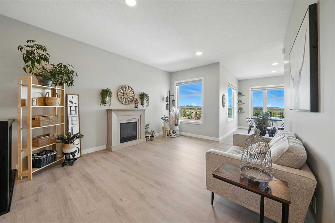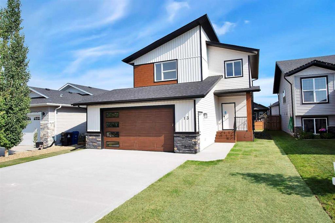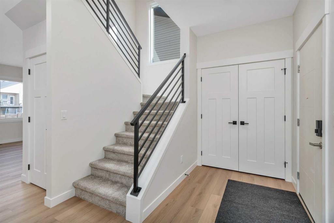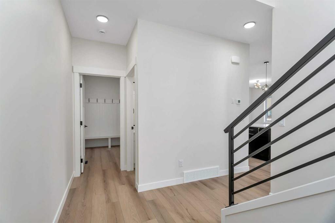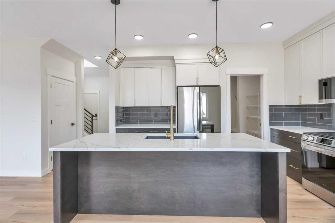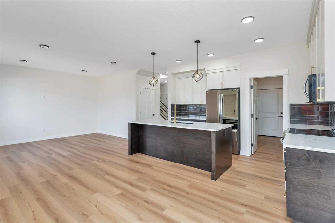6 Aura Drive
Blackfalds T4M 0N3
MLS® Number: A2232989
$ 649,900
4
BEDROOMS
3 + 1
BATHROOMS
2024
YEAR BUILT
Built by Ridgestone Homes, this 2024 show home offers thoughtful design, high-end finishes, and a layout that will impress even the most discerning buyer. Fully finished inside and out, this stunning walkout property features 4 bedrooms (3 up), 3.5 bathrooms, and offers a playground so close you can watch your kids from the deck. The entryway welcomes you with a custom built-in closet w/ storage compartments, and a conveniently located 2-piece bath just off to the side. As you move through the main level, you'll be captivated by upscale details including a grand staircase, curved archway, custom wainscotting, built-in shelving, upgraded wide vinyl plank flooring, and an elegant electric fireplace with built-in mantle storage. The kitchen is a true showstopper—crafted with a beautifully curated colour palette, full-height cabinetry, granite countertops, stunning backsplash, undermount granite sink, large island with extra storage, and a pantry. Additional highlights include stainless steel appliances, open shelving for added decor, and a dedicated pull-out for garbage and recycling. Sliding patio doors lead to an 18'x12' no-maintenance deck with black aluminum railings, a gas line for your BBQ, and uninterrupted views to the northeast. Off the garage includes main floor laundry, complete with a folding table, east-facing window for natural light, and another custom closet for everyday functionality. Upstairs, the primary suite features a stylish feature wall, walk-in closet, and a bright 3-piece ensuite with a fully tiled shower. Two additional bedrooms, a 4-piece bath, and a linen closet complete the upper level. The builder-finished walkout basement provides additional living space, a fourth bedroom, 4-piece bathroom, and an exceptionally organized utility room. Step outside to the covered concrete patio and enjoy a really good sized fully fenced yard with an impressive lawn. The oversized attached garage is heated and finished to match the upscale interior. It includes a floor drain, hot/cold taps, and was painted for a clean, polished look. Additional upgrades include brand new A/C for summer comfort, a Clean Comfort HRV system for improved air quality, central vacuum, hot water on demand, water softener, and rough-in for in-floor heat in the basement. This home is a masterpiece!
| COMMUNITY | Aurora |
| PROPERTY TYPE | Detached |
| BUILDING TYPE | House |
| STYLE | 2 Storey |
| YEAR BUILT | 2024 |
| SQUARE FOOTAGE | 1,526 |
| BEDROOMS | 4 |
| BATHROOMS | 4.00 |
| BASEMENT | Finished, Full |
| AMENITIES | |
| APPLIANCES | Central Air Conditioner, Dishwasher, Dryer, Garage Control(s), Microwave, Refrigerator, Stove(s), Washer, Water Softener, Window Coverings |
| COOLING | Central Air |
| FIREPLACE | Electric, Free Standing, Living Room, Mantle |
| FLOORING | Carpet, Tile, Vinyl Plank |
| HEATING | Forced Air |
| LAUNDRY | Main Level |
| LOT FEATURES | Backs on to Park/Green Space, Lawn, Rectangular Lot |
| PARKING | Concrete Driveway, Double Garage Attached, Heated Garage |
| RESTRICTIONS | None Known |
| ROOF | Shingle |
| TITLE | Fee Simple |
| BROKER | CIR Realty |
| ROOMS | DIMENSIONS (m) | LEVEL |
|---|---|---|
| 4pc Bathroom | 8`11" x 5`6" | Basement |
| Bedroom | 11`0" x 10`6" | Basement |
| Family Room | 16`6" x 14`4" | Basement |
| Furnace/Utility Room | 6`3" x 9`6" | Basement |
| 2pc Bathroom | 5`0" x 6`1" | Main |
| Kitchen | 14`8" x 14`5" | Main |
| Laundry | 9`0" x 6`1" | Main |
| Living Room | 14`3" x 14`5" | Main |
| 3pc Ensuite bath | 7`0" x 8`5" | Second |
| 4pc Bathroom | 5`4" x 8`1" | Second |
| Bedroom | 9`5" x 14`4" | Second |
| Bedroom | 10`6" x 10`3" | Second |
| Bedroom - Primary | 13`7" x 14`7" | Second |

