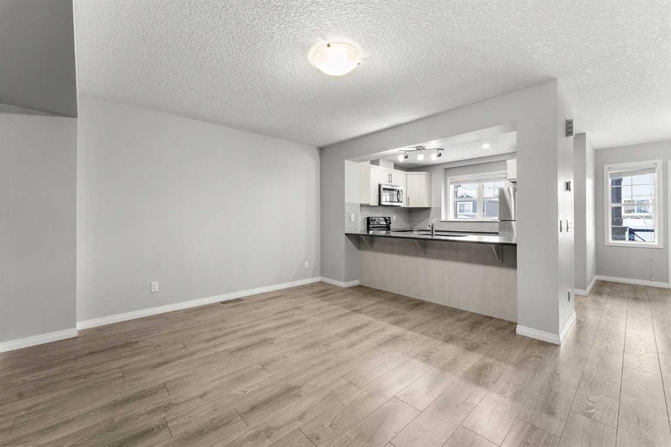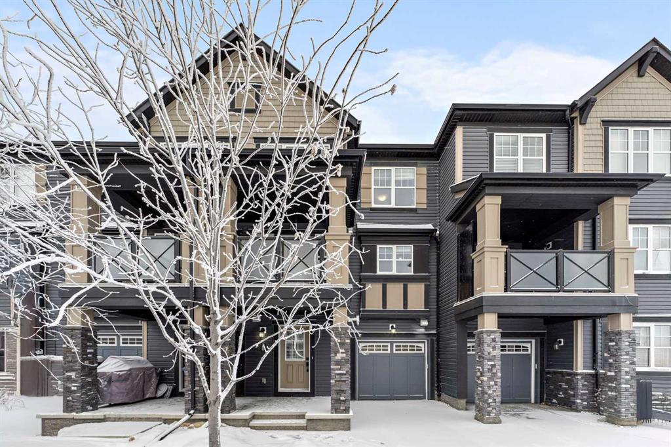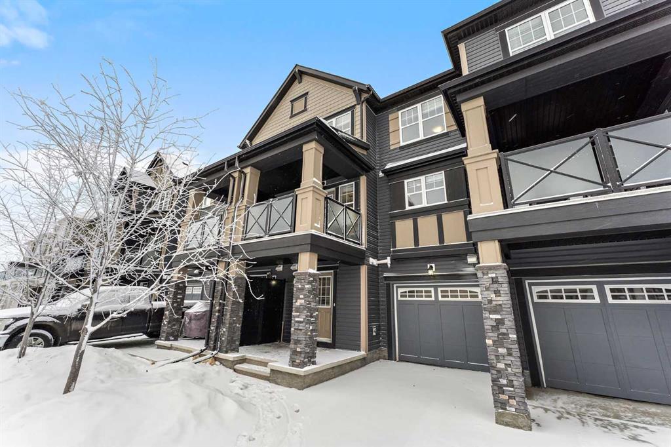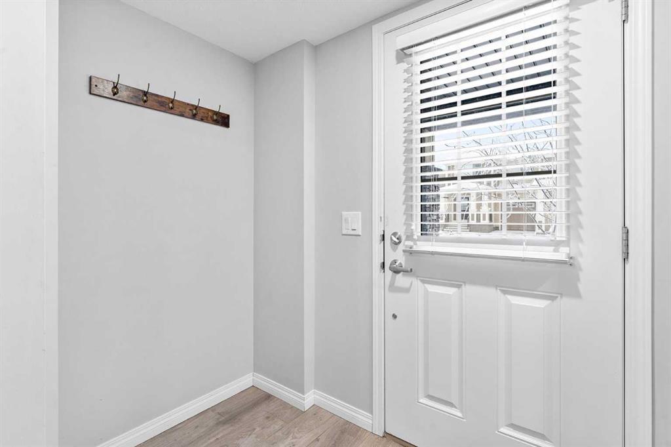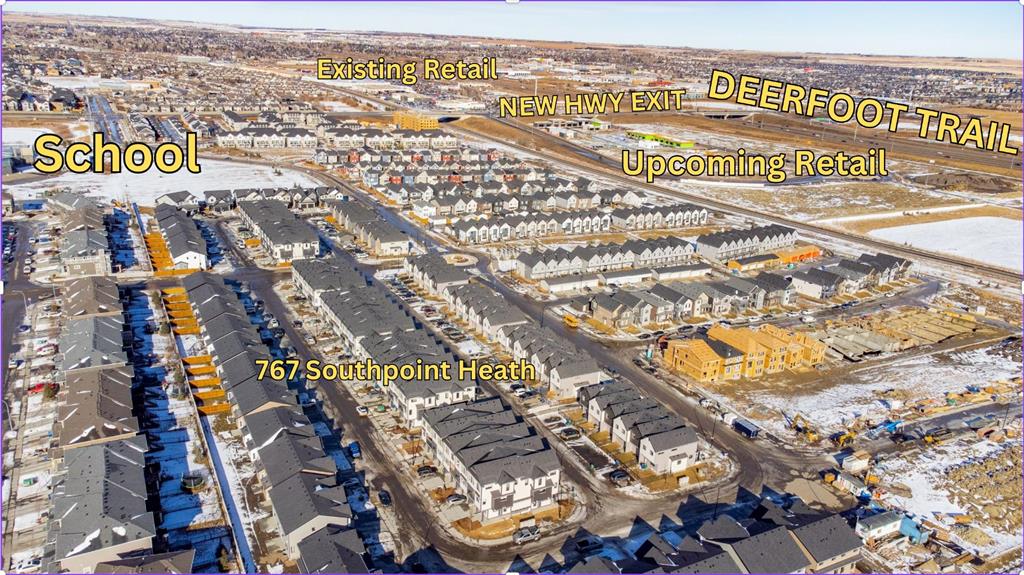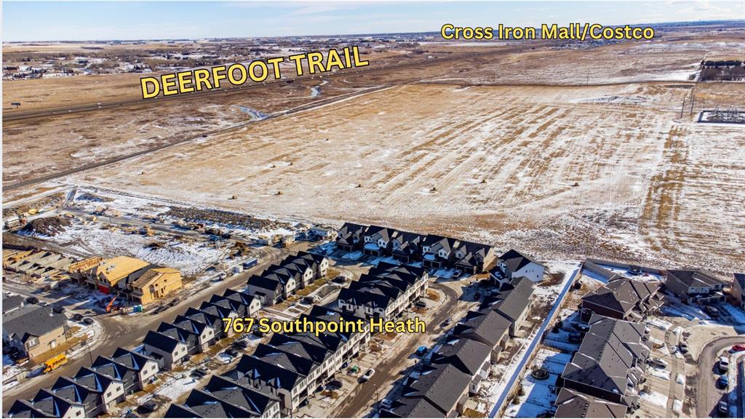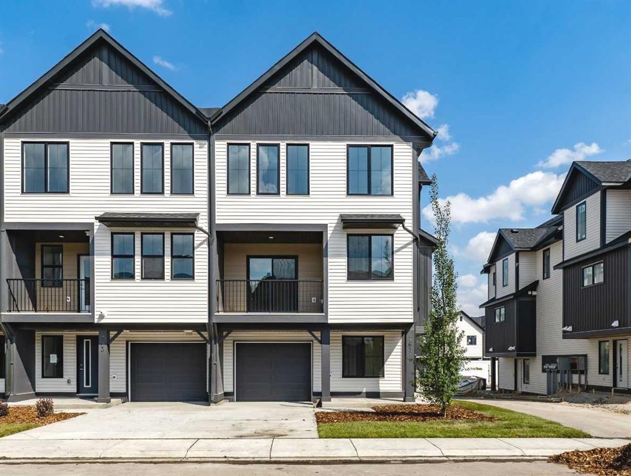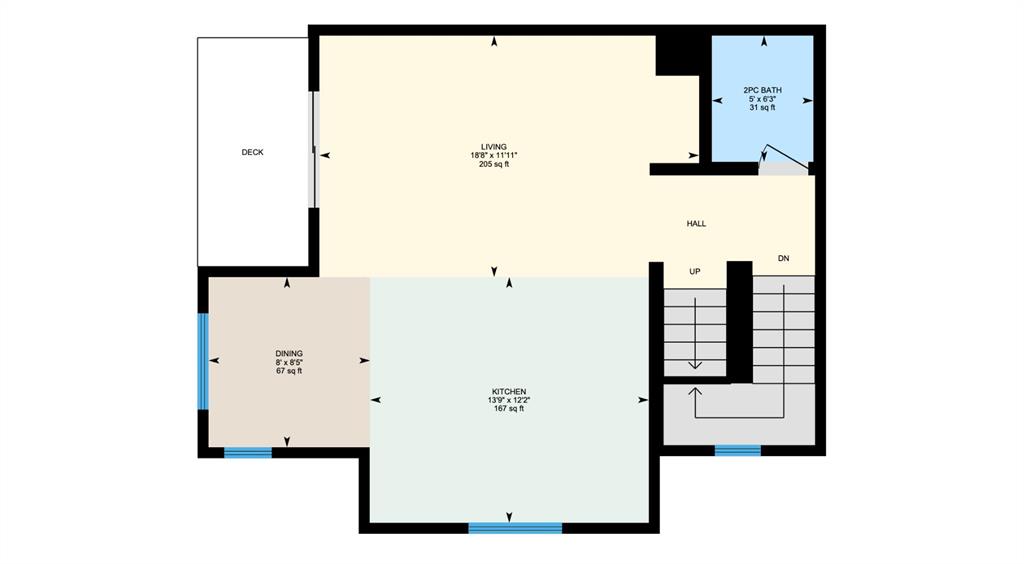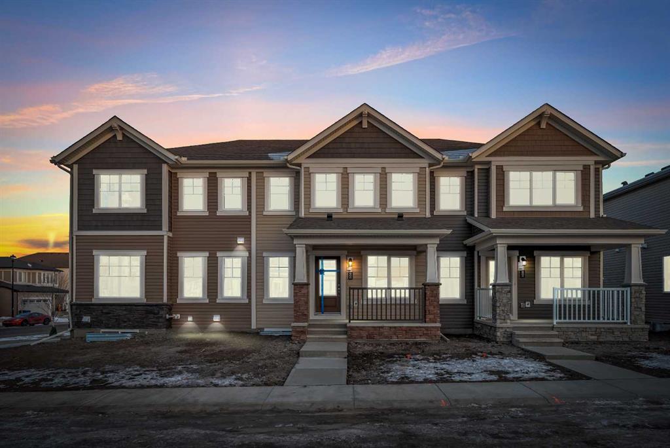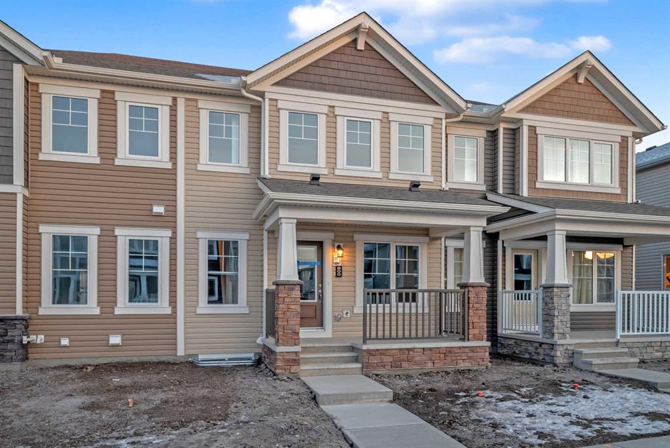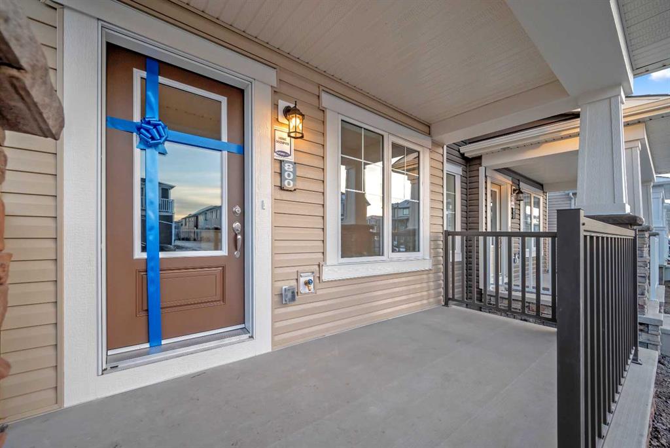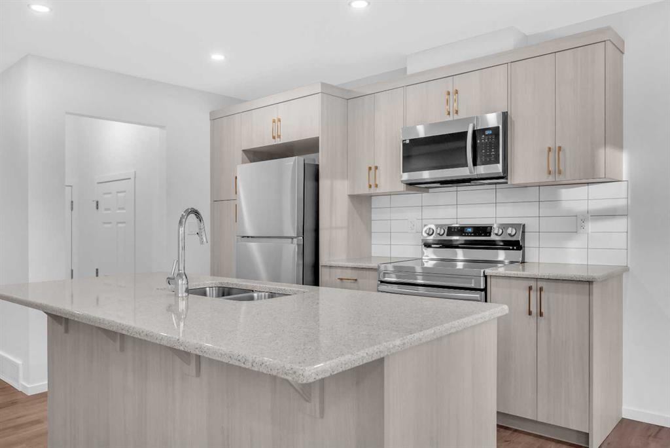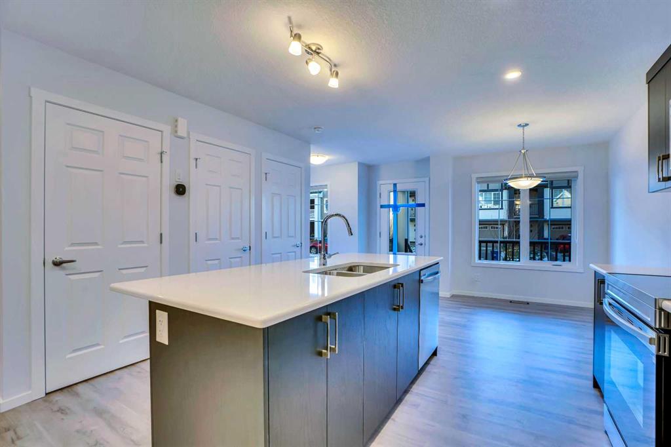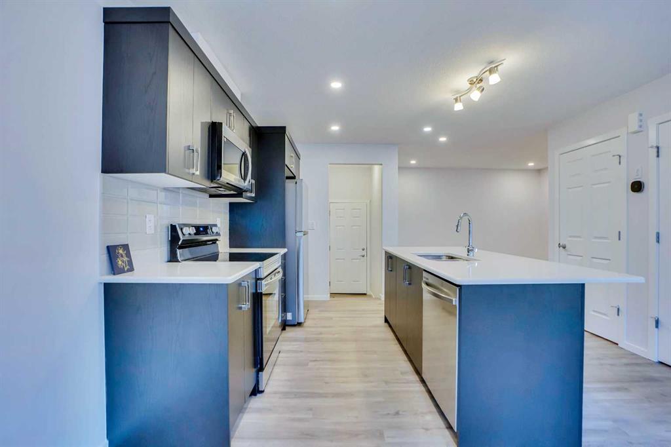

345 Hillcrest Square SW
Airdrie
Update on 2023-07-04 10:05:04 AM
$ 515,000
3
BEDROOMS
2 + 1
BATHROOMS
1475
SQUARE FEET
2018
YEAR BUILT
**Cancelled Open House** DON’T MISS OUT on your chance to own this immaculate 3 bedroom MODERN TOWNHOME with NO CONDO FEES and upgrades throughout, on a QUIET STREET LOCATION! This is one of the larger layouts available and is close to all your local amenities, parks/paths, and multiple schools. Highlights of this bright and open home include a large CHEF’S kitchen with granite counters | island & breakfast bar | PANTRY | SS appliances, stylish vinyl plank flooring, updated carpets/underlay and potlights, HUNTER DOUGLAS BLINDS throughout ($6,000 value), an UPSTAIRS LAUNDRY ROOM, a large yard space, and the list goes on! The main level showcases large and open living/dining areas with access to the FENCED YARD, perfect for entertaining. Upstairs is where you discover the large primary bedroom with a stunning spa-like ENSUITE and a WALK-IN CLOSET. You will also find the 2 large secondary bedrooms, the laundry room, another full bath. The full basement awaits your creativity and has the bathroom rough-in. ADDITIONAL UPGRADES include matching granite counters in all bathrooms with undermount sinks, the knock-down ceiling texture, TV wiring conduit added in the living room, pot lights in the kitchen, and a BBQ gas line outside. Convenience is all around where you will discover the local paths/parks, local shopping plazas, restaurants, groceries, coffee shops and more, only minutes away! Come see this one before it’s gone…
| COMMUNITY | Hillcrest |
| TYPE | Residential |
| STYLE | TSTOR |
| YEAR BUILT | 2018 |
| SQUARE FOOTAGE | 1475.0 |
| BEDROOMS | 3 |
| BATHROOMS | 3 |
| BASEMENT | Full Basement, UFinished |
| FEATURES |
| GARAGE | Yes |
| PARKING | Concrete Driveway, SIAttached |
| ROOF | Asphalt Shingle |
| LOT SQFT | 156 |
| ROOMS | DIMENSIONS (m) | LEVEL |
|---|---|---|
| Master Bedroom | 4.22 x 3.86 | Upper |
| Second Bedroom | 3.43 x 2.79 | Upper |
| Third Bedroom | 3.43 x 2.79 | Upper |
| Dining Room | 4.22 x 2.21 | Main |
| Family Room | ||
| Kitchen | 5.69 x 3.12 | Main |
| Living Room | 4.24 x 3.48 | Main |
INTERIOR
None, High Efficiency, Forced Air,
EXTERIOR
Back Yard, Lawn, Level
Broker
Royal LePage Solutions
Agent











































