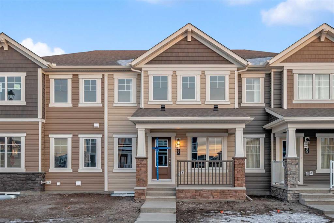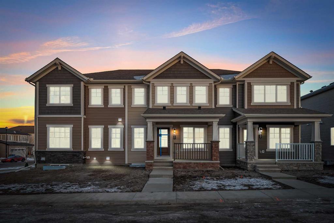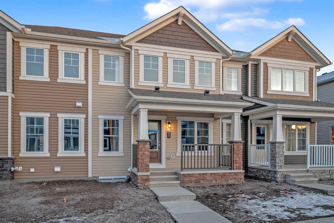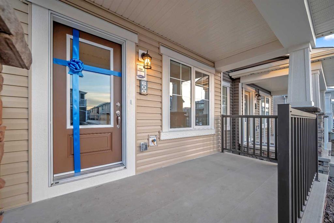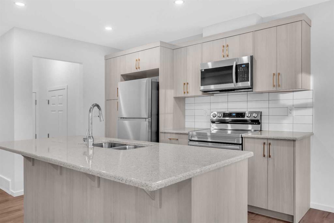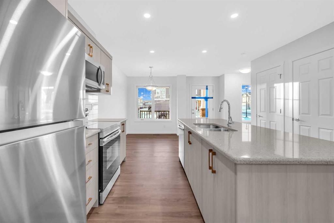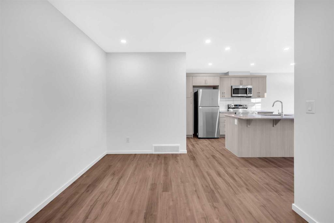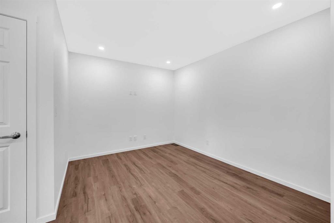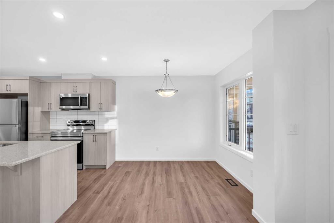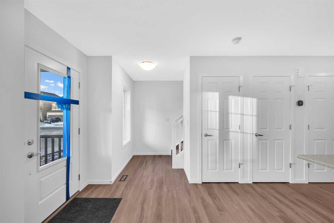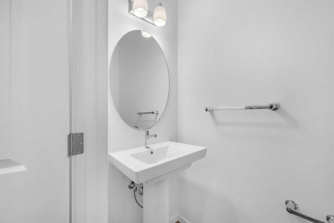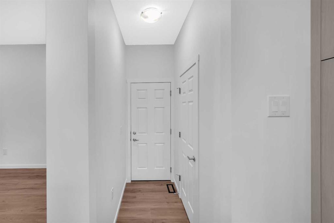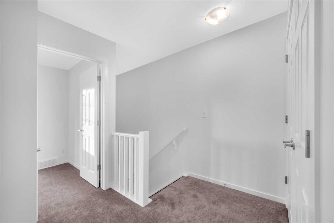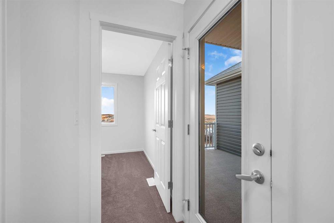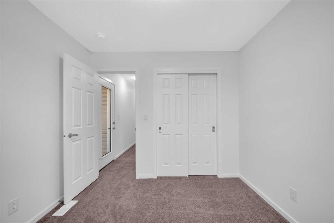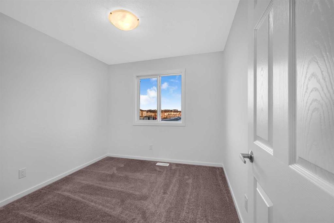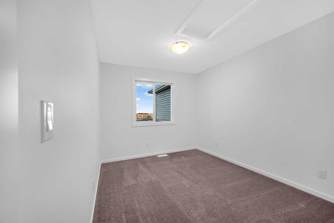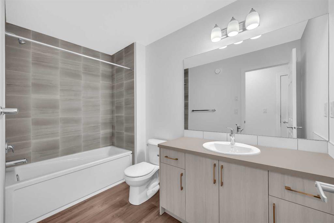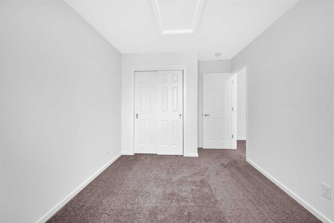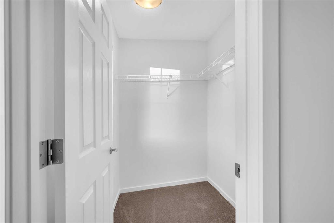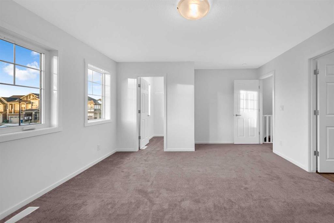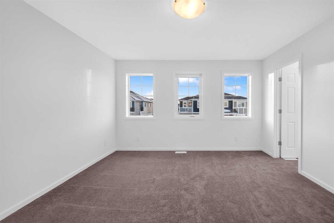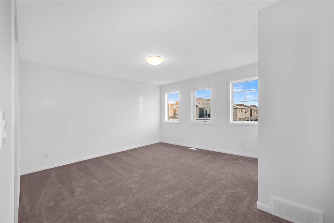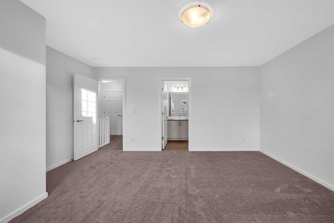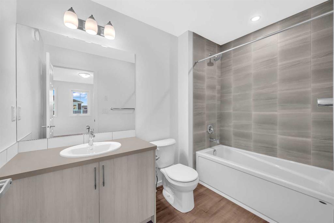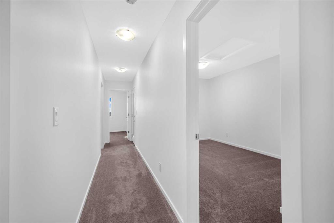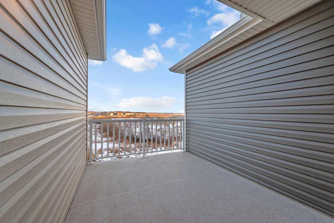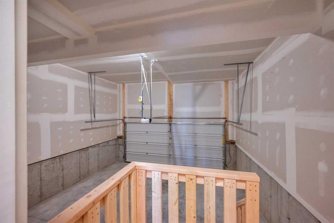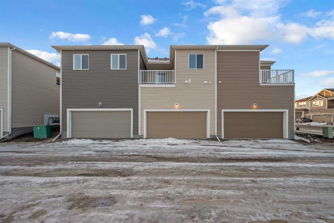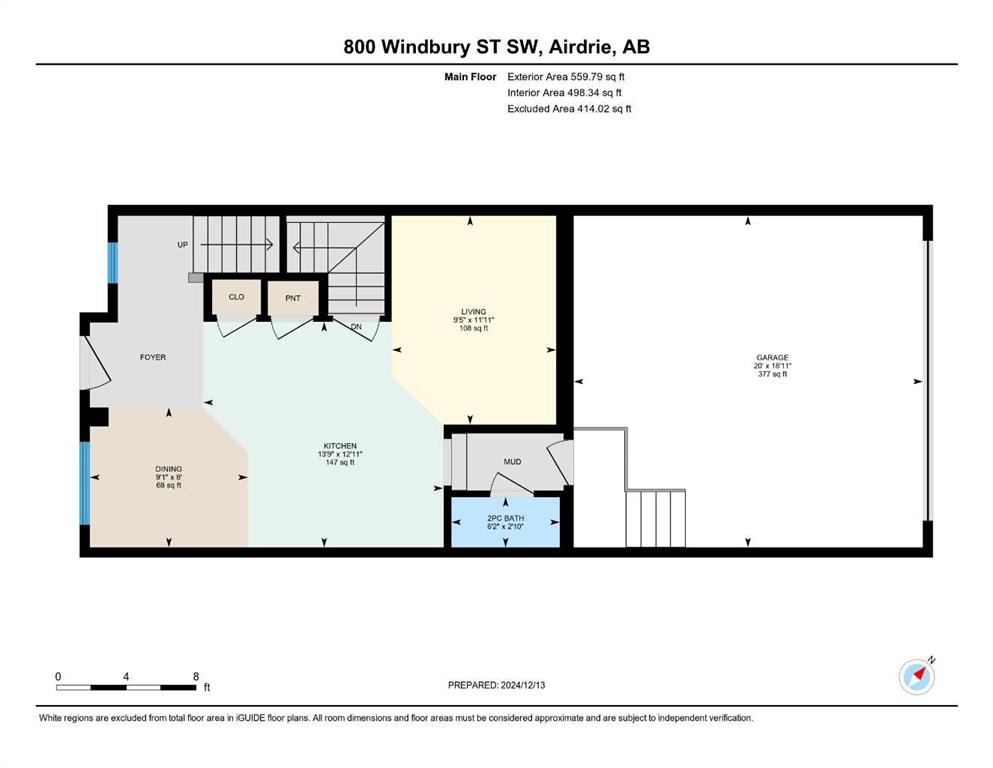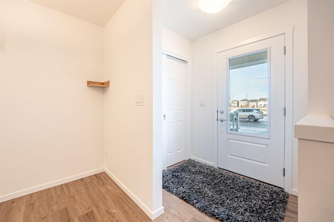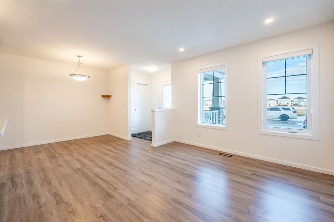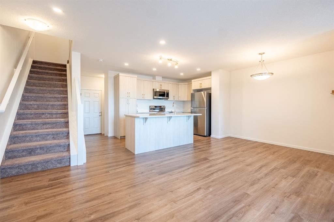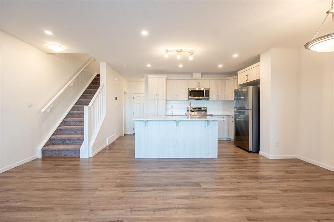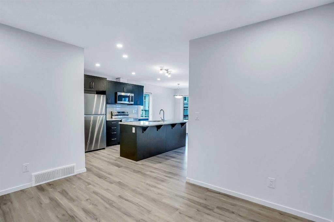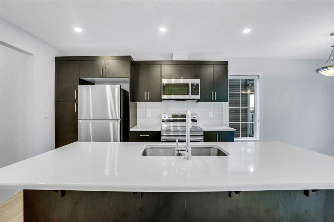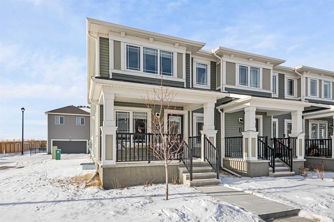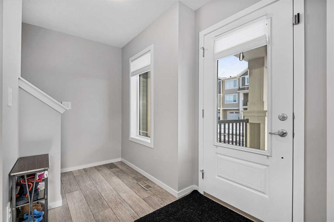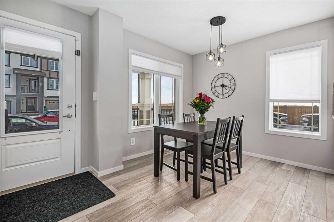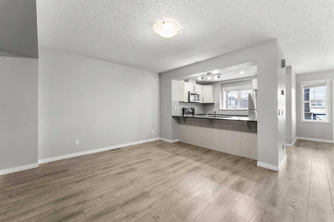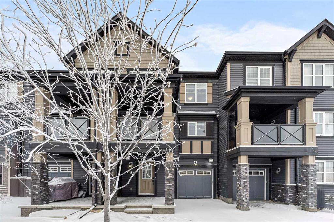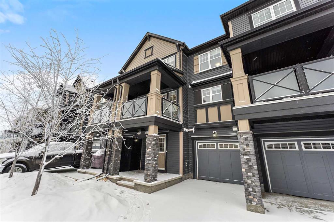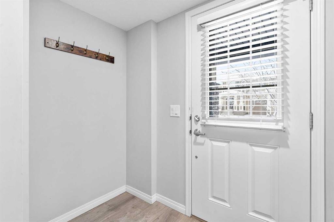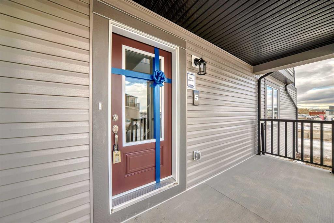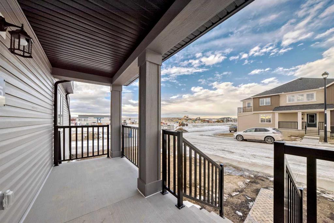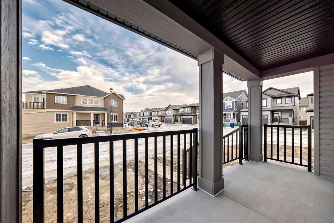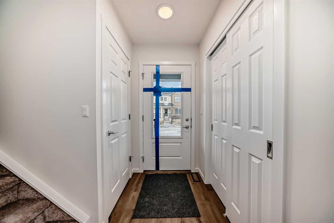

800 windbury Street
Airdrie
Update on 2023-07-04 10:05:04 AM
$ 499,900
3
BEDROOMS
2 + 1
BATHROOMS
1396
SQUARE FEET
2024
YEAR BUILT
Welcome to this exceptional home located in a highly sought-after community, offering the perfect blend of comfort, style, and convenience. Move-in ready, this property features 3 spacious bedrooms, 2 full bathrooms, and a powder room on the main floor, providing ample space for families or professionals alike. The thoughtfully designed layout includes a separate living room and separate dining area, creating distinct spaces for relaxation and entertaining. The modern kitchen is equipped with quartz countertops, plenty of cabinetry, and sleek finishes, making it a delightful space to prepare meals. A standout feature of this home is the private balcony on the 2nd floor, ideal for unwinding after a long day, enjoying a morning coffee, or hosting a summer barbeque. The unfinished basement offers unlimited potential to customize and transform the space into a home gym, recreation room, or additional living area tailored to your needs. This home is conveniently located close to a variety of amenities, including Shoppers Drug Mart, McDonald’s, Shell Gas Station, BSW Liquor, and over 30 other retail shops. For larger outings, CrossIron Mills and Costco are just a short drive away, while Calgary’s Northeast, the airport, and Downtown Calgary are also easily accessible, making this location perfect for both daily errands and weekend activities. Whether you're a growing family or an investor looking for a property in a vibrant and connected neighborhood, this home offers incredible value and potential. Schedule your private viewing today and take the first step toward making it your own!
| COMMUNITY | Southwinds |
| TYPE | Residential |
| STYLE | TSTOR |
| YEAR BUILT | 2024 |
| SQUARE FOOTAGE | 1396.1 |
| BEDROOMS | 3 |
| BATHROOMS | 3 |
| BASEMENT | Full Basement, UFinished |
| FEATURES |
| GARAGE | Yes |
| PARKING | DBAttached |
| ROOF | Asphalt Shingle |
| LOT SQFT | 121 |
| ROOMS | DIMENSIONS (m) | LEVEL |
|---|---|---|
| Master Bedroom | 4.65 x 4.09 | |
| Second Bedroom | 2.82 x 4.22 | |
| Third Bedroom | 2.87 x 2.90 | |
| Dining Room | ||
| Family Room | ||
| Kitchen | 3.94 x 4.19 | Main |
| Living Room | 3.63 x 2.87 | Main |
INTERIOR
None, Central,
EXTERIOR
Back Lane, Rectangular Lot
Broker
Realty Executives Pioneers
Agent

