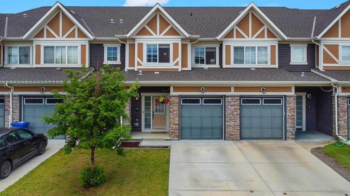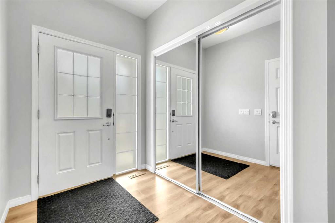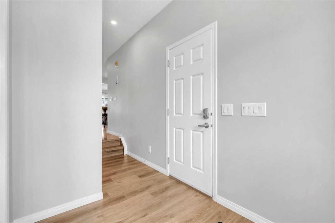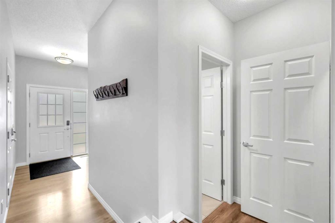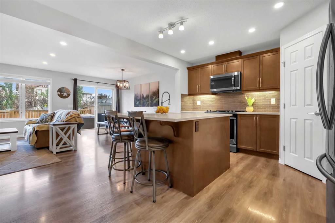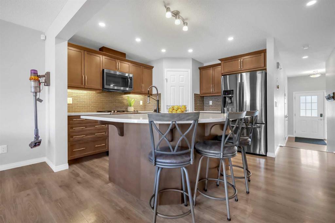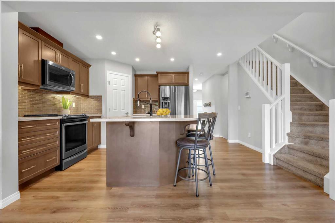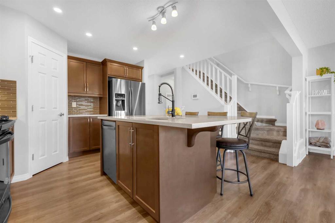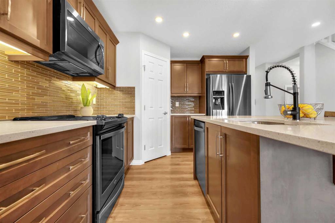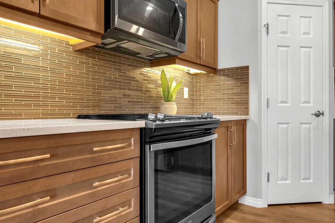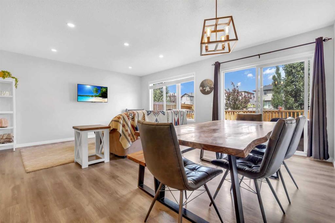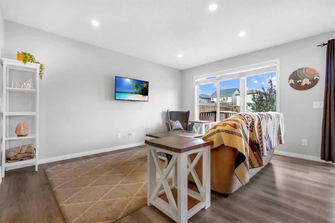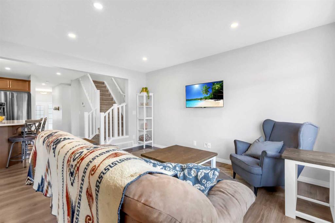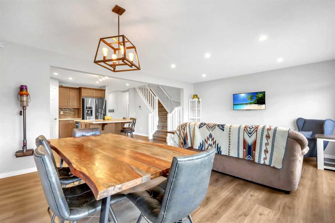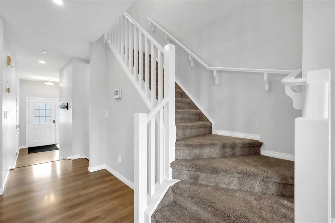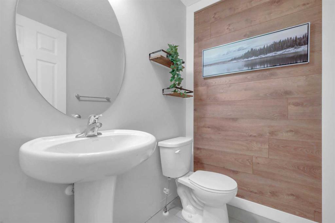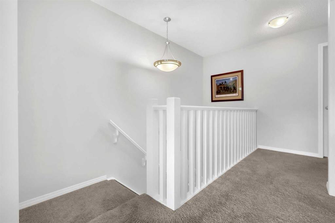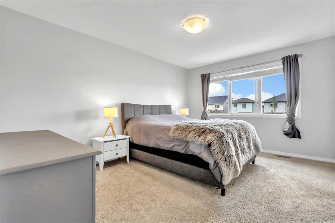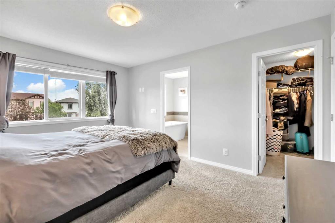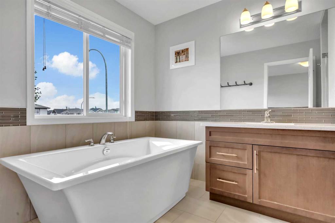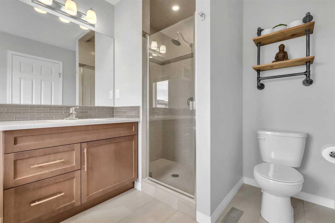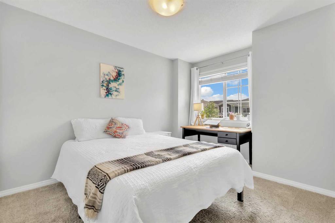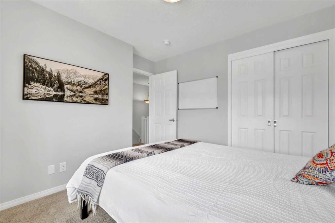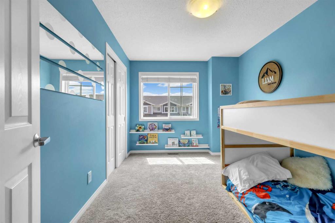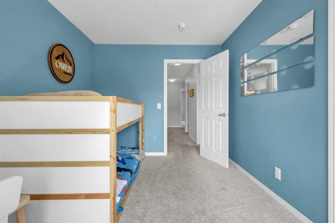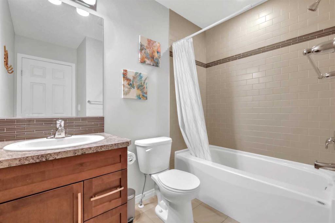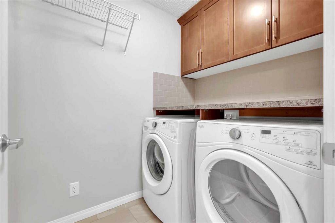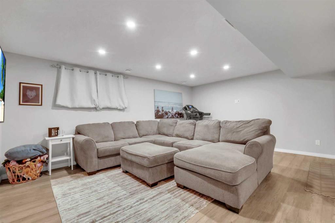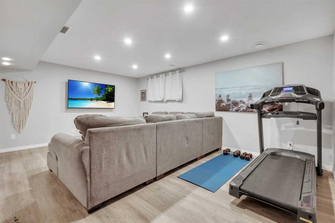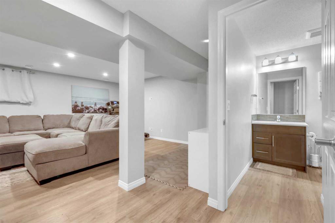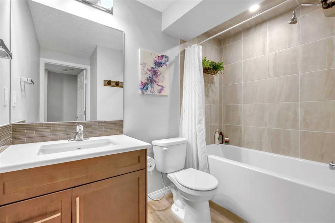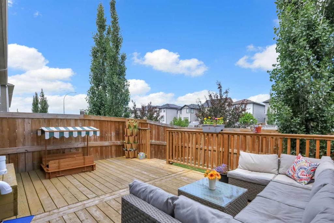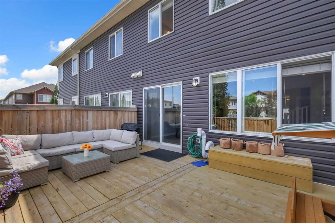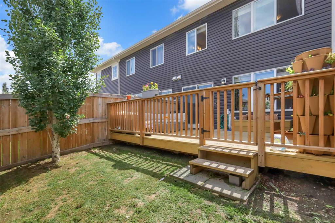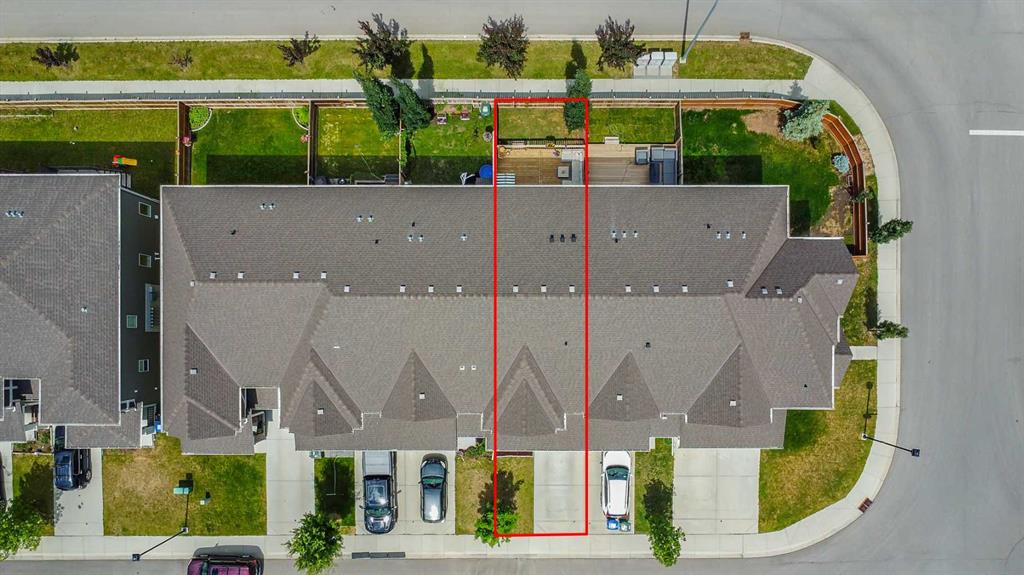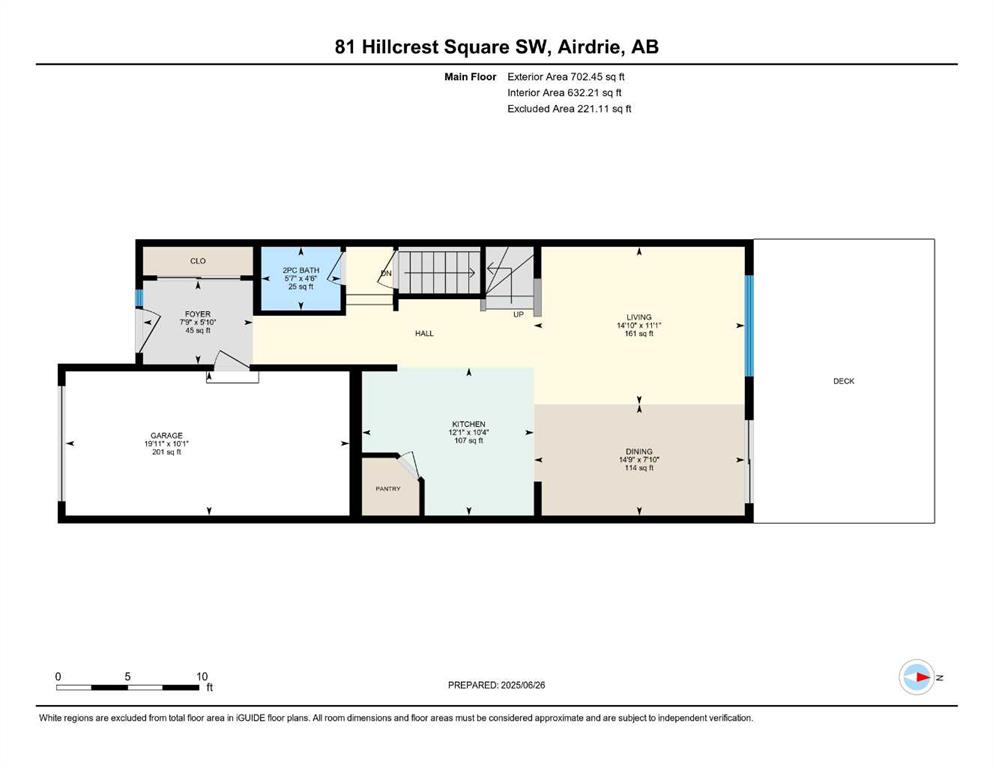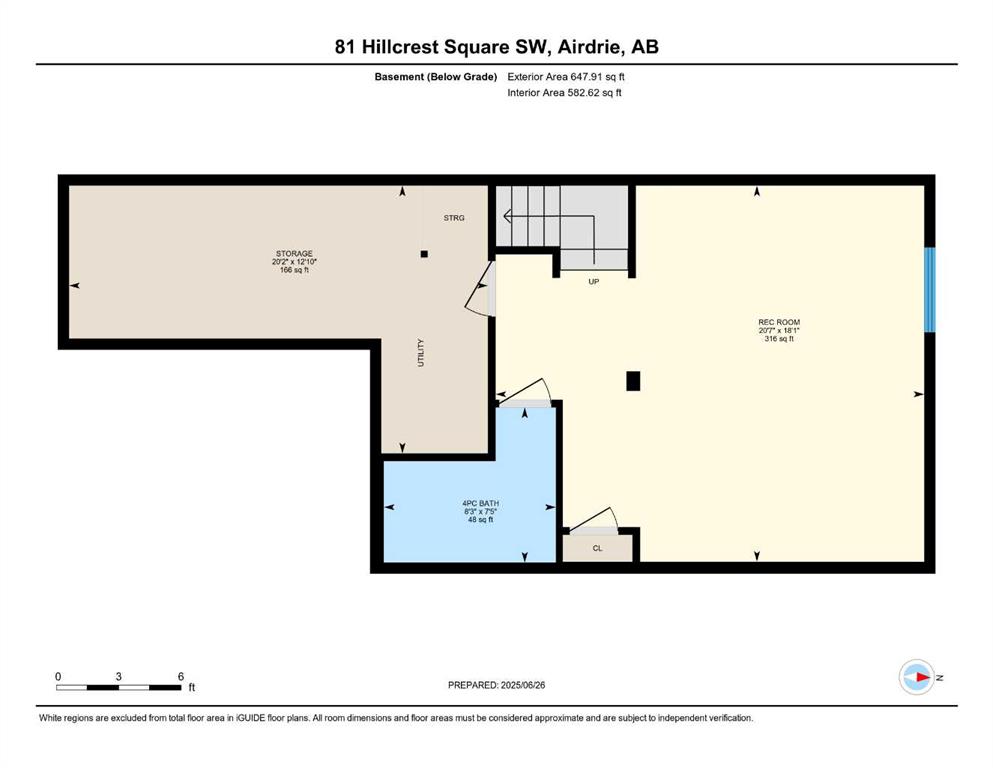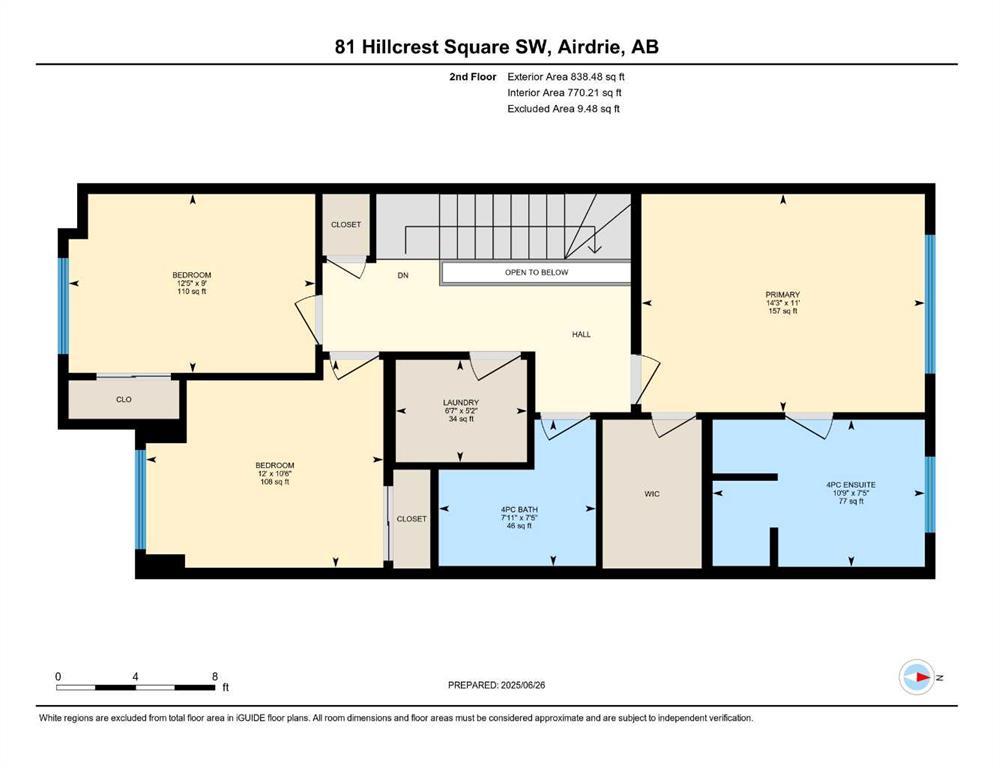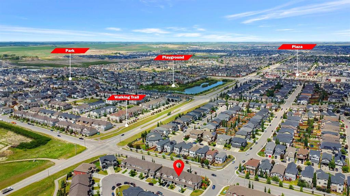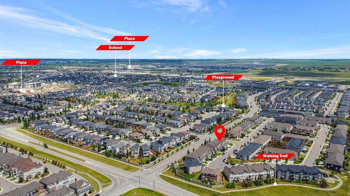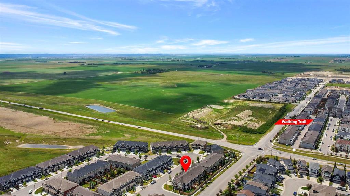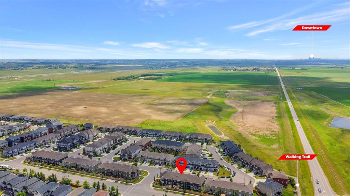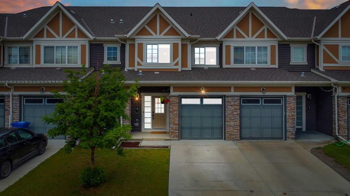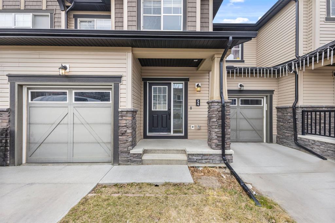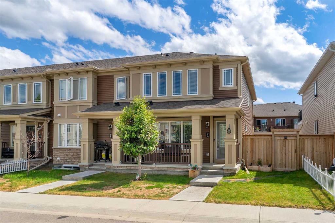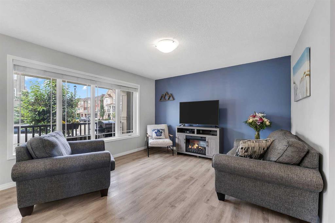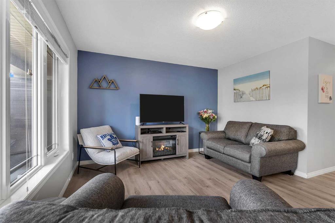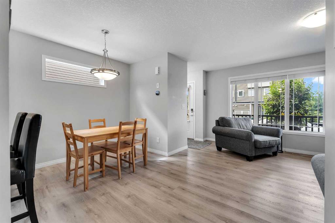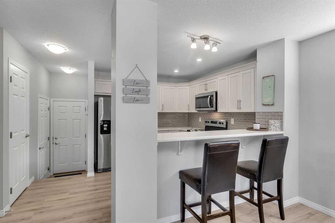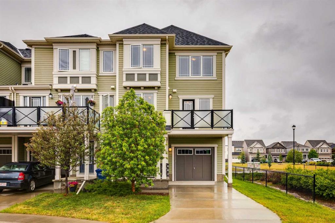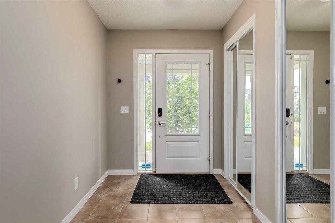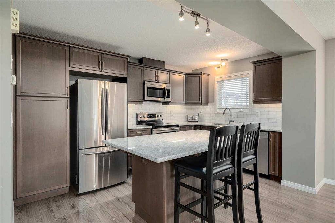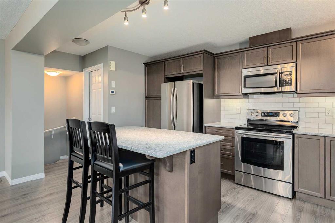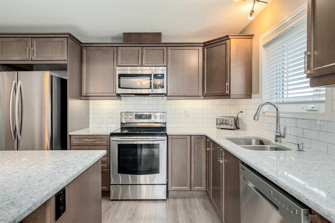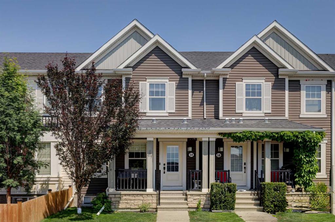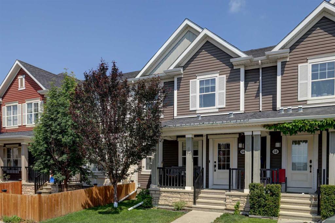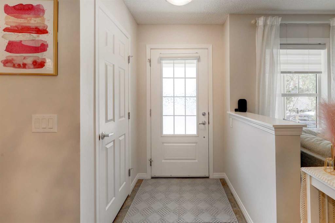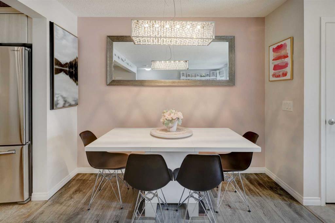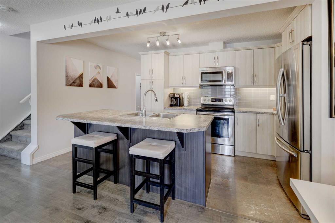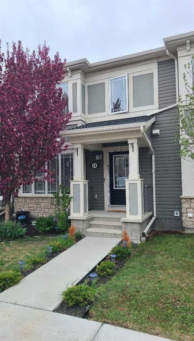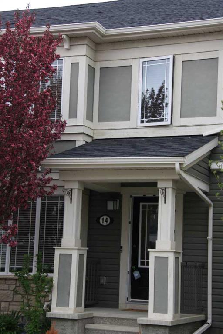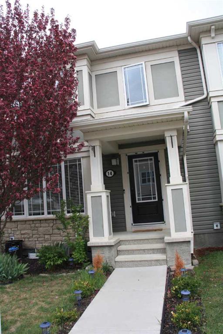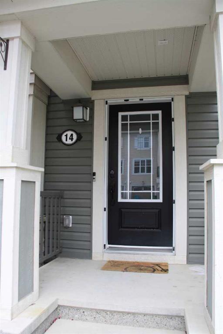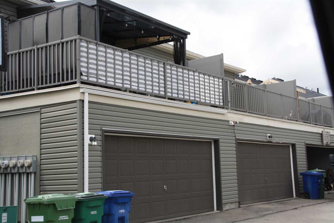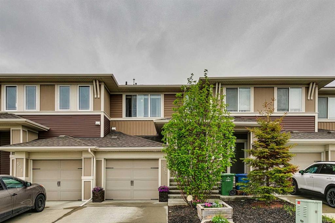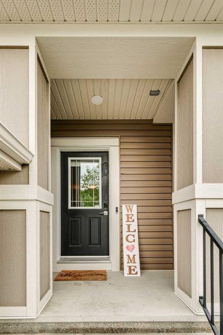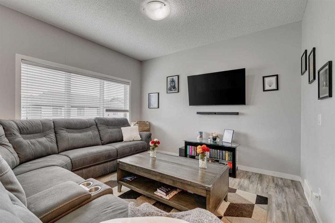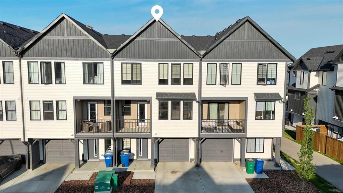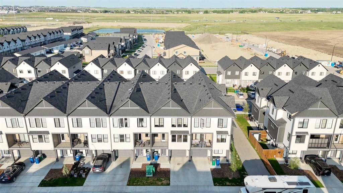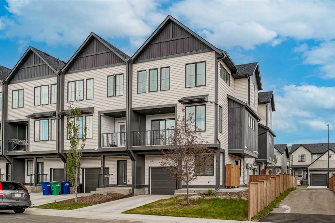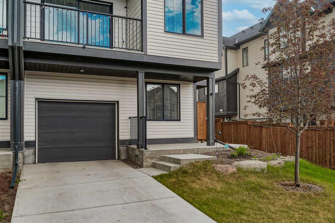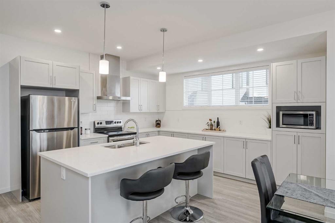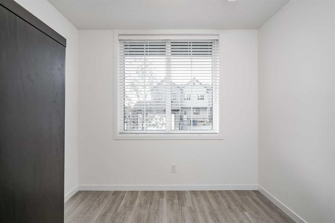81 Hillcrest Square SW
Airdrie T4B 4H9
MLS® Number: A2234689
$ 519,000
3
BEDROOMS
3 + 1
BATHROOMS
1,541
SQUARE FEET
2016
YEAR BUILT
This is the ONE you’ve been waiting for in the highly sought-after community of Hillcrest! This amazing 3 Bed, 3.5 Bath home offers OVER 2100 SQ FT OF DEVELOPED LIVING SPACE and best of all—NO CONDO FEES! Step inside to a tastefully designed, OPEN CONCEPT MAIN FLOOR featuring a spacious kitchen with a LARGE ISLAND, QUARTZ COUNTERTOPS, STAINLESS STEEL APPLIANCES, and a PANTRY, all overlooking the dining area and cozy living room. A convenient HALF BATH completes the main floor. Upstairs, the PRIMARY SUITE is your private retreat, complete with a 4-PIECE ENSUITE that includes a SOAKER TUB, OVERSIZED SHOWER, and a WALK-IN CLOSET. You’ll also find TWO MORE GENEROUSLY SIZED BEDROOMS, UPSTAIRS LAUNDRY, and a FULL 4-PIECE BATHROOM. The FINISHED BASEMENT adds great versatility with a LARGE REC ROOM, an additional 4-PIECE BATH, and plenty of STORAGE SPACE. Enjoy the convenience of an ATTACHED SINGLE GARAGE AND DRIVEWAY, plus a PRIVATE BACKYARD with a DECK AND GREEN SPACE—perfect for summer relaxation. All of this in a fantastic location close to major routes, schools, walking paths, a brewery, and shopping. Don’t miss out on this one!
| COMMUNITY | Hillcrest |
| PROPERTY TYPE | Row/Townhouse |
| BUILDING TYPE | Five Plus |
| STYLE | 2 Storey |
| YEAR BUILT | 2016 |
| SQUARE FOOTAGE | 1,541 |
| BEDROOMS | 3 |
| BATHROOMS | 4.00 |
| BASEMENT | Finished, Full |
| AMENITIES | |
| APPLIANCES | Dishwasher, Dryer, Microwave Hood Fan, Refrigerator, Stove(s), Washer, Window Coverings |
| COOLING | None |
| FIREPLACE | N/A |
| FLOORING | Carpet, Ceramic Tile, Laminate |
| HEATING | Forced Air |
| LAUNDRY | Laundry Room, Upper Level |
| LOT FEATURES | Back Yard, No Neighbours Behind |
| PARKING | Single Garage Attached |
| RESTRICTIONS | Restrictive Covenant-Building Design/Size, Utility Right Of Way |
| ROOF | Asphalt Shingle |
| TITLE | Fee Simple |
| BROKER | Diamond Realty & Associates LTD. |
| ROOMS | DIMENSIONS (m) | LEVEL |
|---|---|---|
| Game Room | 18`1" x 20`7" | Lower |
| Storage | 12`10" x 20`2" | Lower |
| 4pc Bathroom | Lower | |
| 2pc Bathroom | Main | |
| Kitchen | 10`4" x 12`1" | Main |
| Living Room | 11`1" x 14`10" | Main |
| Dining Room | 7`10" x 14`9" | Main |
| Foyer | 5`10" x 7`9" | Main |
| Bedroom - Primary | 11`0" x 14`3" | Upper |
| Bedroom | 9`0" x 12`5" | Upper |
| Bedroom | 10`6" x 12`0" | Upper |
| Laundry | 5`2" x 6`7" | Upper |
| 4pc Ensuite bath | Upper | |
| 4pc Bathroom | Upper |

