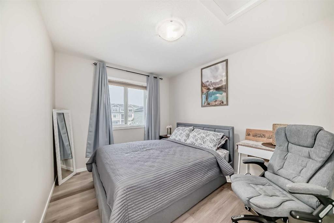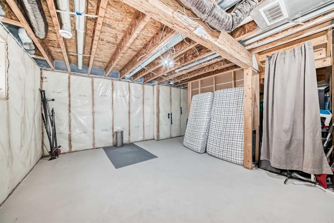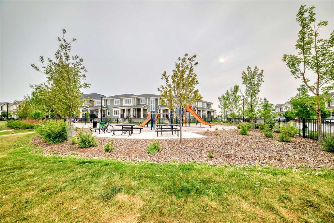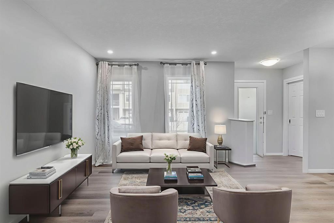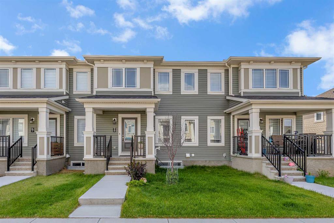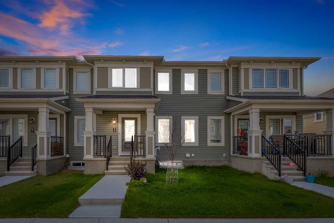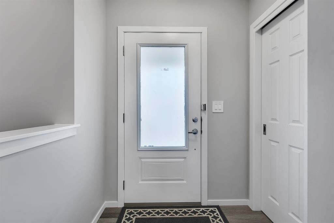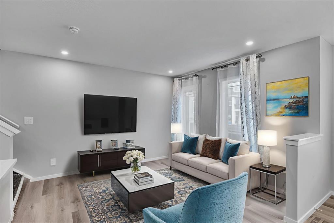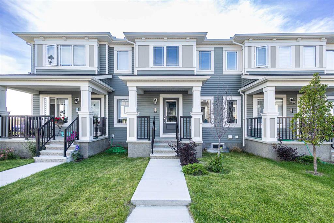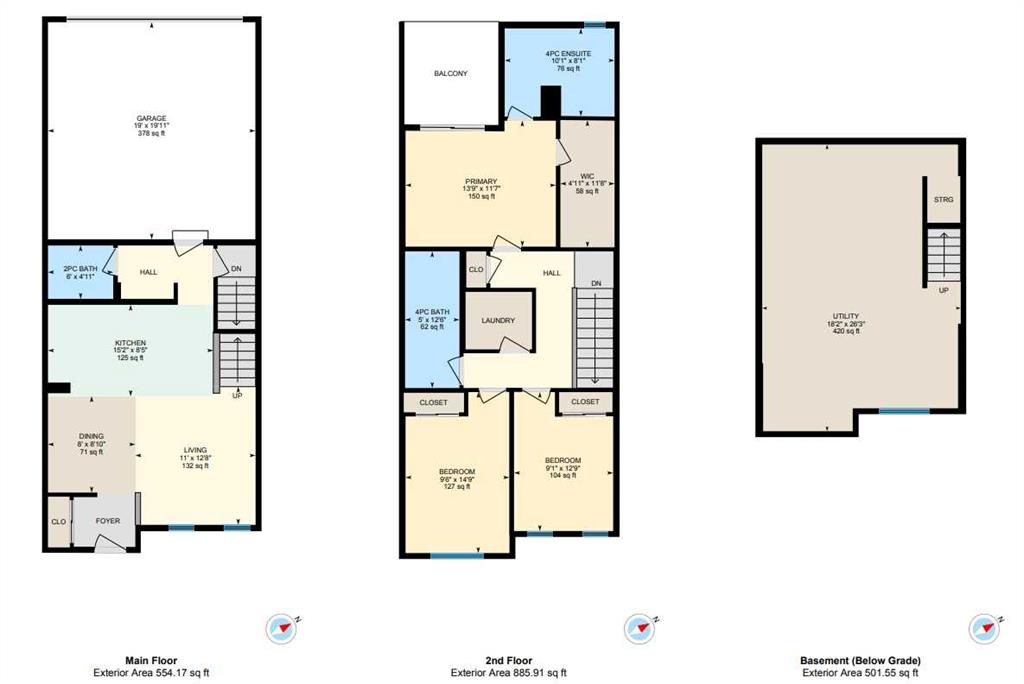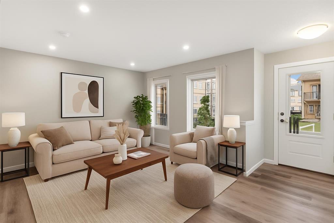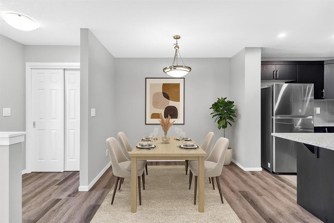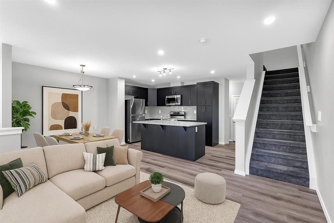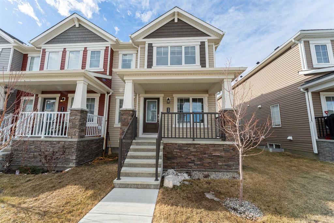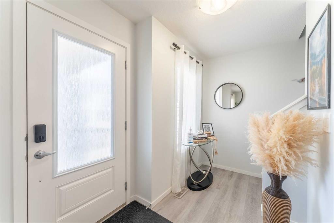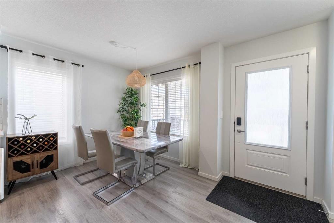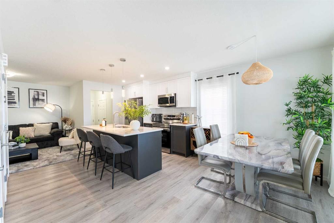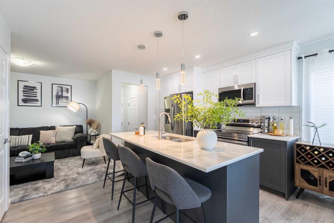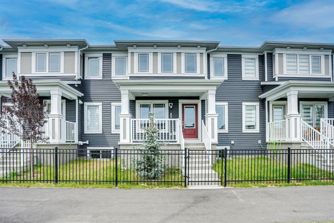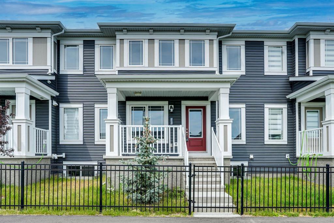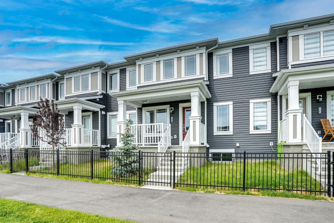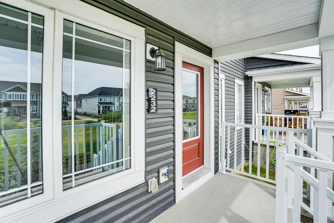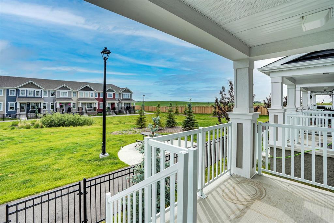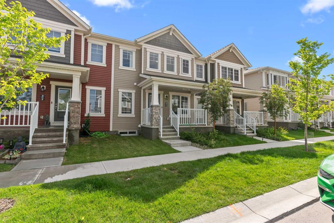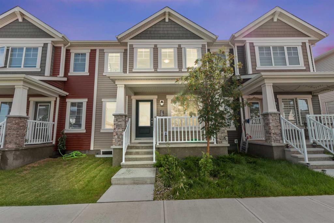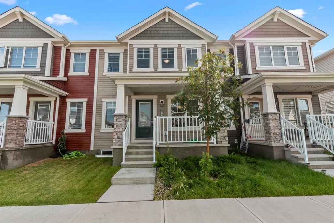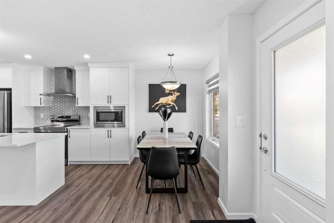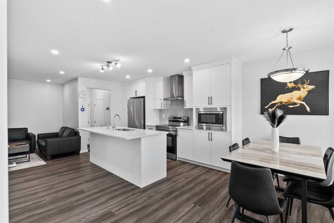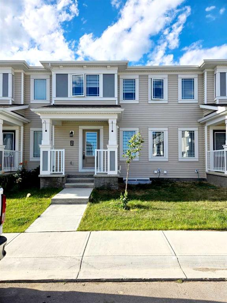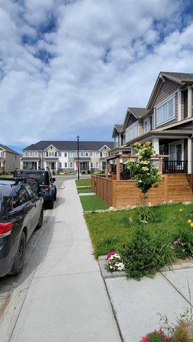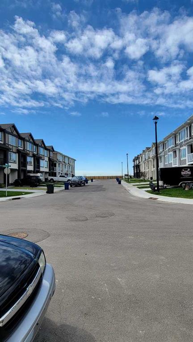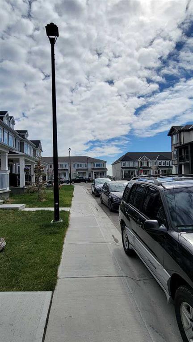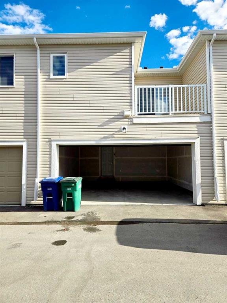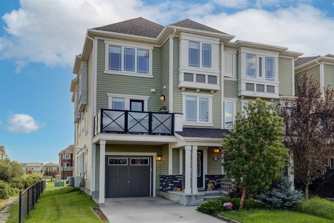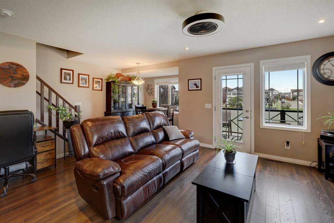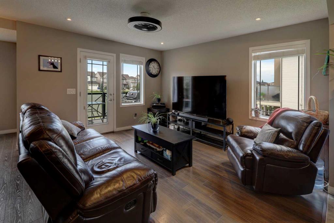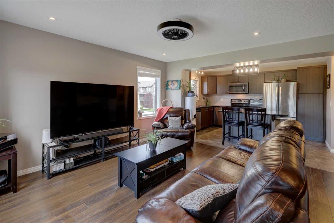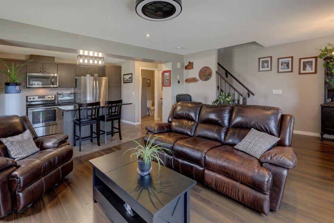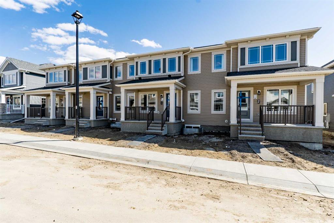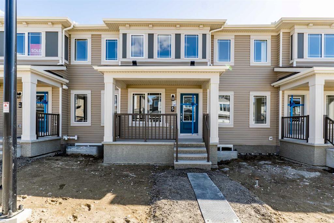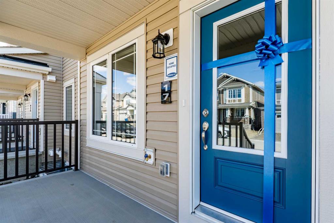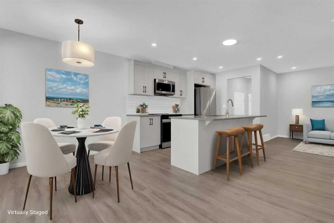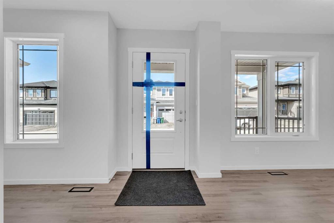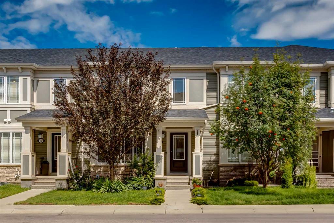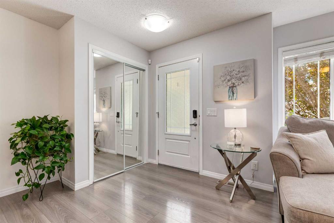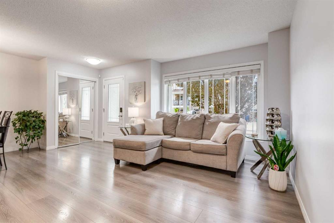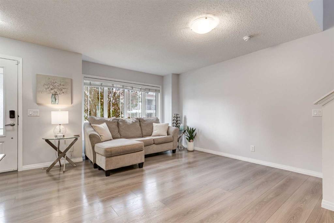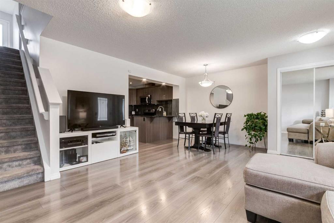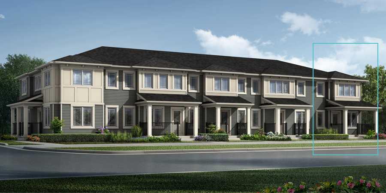228 Windbury Lane
Airdrie T4B5J5
MLS® Number: A2230521
$ 499,000
3
BEDROOMS
2 + 1
BATHROOMS
1,508
SQUARE FEET
2023
YEAR BUILT
**NO CONDO FEE | END UNIT** Welcome to 228 Windbury Lane SW in the vibrant community of South Windsong Airdrie. This upgraded 3-bedroom, 2.5-bath end-unit townhome offers 1,508.3 sqft of beautifully finished living space on a 2,233 sqft corner lot—directly across from a park and walking paths, and close to some of Airdrie’s best schools. Step into a bright, open-concept main floor featuring luxury vinyl flooring, LED pot lights, and knock-down ceilings. The modern kitchen is a showstopper with premier quartz countertops, stainless steel appliances, an upgraded electric stove, chic cabinetry, and a large island with seating—perfect for family meals or entertaining. Upstairs, three spacious bedrooms include a primary suite with a stylish tiled ensuite shower. Both bathrooms boast upgraded tile work, while the upper bonus room provides a cozy retreat or play space. The home also features a direct TV conduit in the living room for seamless mounting and cable-free walls. A double attached garage with 220V electric rough-in adds convenience and future EV potential. With no pets, no smoking, and meticulously maintained interiors, this home is move-in ready. Note: - The frontage and the lot area is an approximate and will be confirmed once the RPR is recieved.
| COMMUNITY | Southwinds |
| PROPERTY TYPE | Row/Townhouse |
| BUILDING TYPE | Four Plex |
| STYLE | 2 Storey |
| YEAR BUILT | 2023 |
| SQUARE FOOTAGE | 1,508 |
| BEDROOMS | 3 |
| BATHROOMS | 3.00 |
| BASEMENT | Full, Unfinished |
| AMENITIES | |
| APPLIANCES | Dishwasher, Dryer, Electric Cooktop, Electric Range, Microwave Hood Fan, Refrigerator, Washer |
| COOLING | None |
| FIREPLACE | N/A |
| FLOORING | Vinyl |
| HEATING | Central, Forced Air, Natural Gas |
| LAUNDRY | Upper Level |
| LOT FEATURES | Back Lane, Corner Lot |
| PARKING | 220 Volt Wiring, Double Garage Attached, Garage Faces Rear |
| RESTRICTIONS | See Remarks |
| ROOF | Asphalt Shingle |
| TITLE | Fee Simple |
| BROKER | Real Broker |
| ROOMS | DIMENSIONS (m) | LEVEL |
|---|---|---|
| Game Room | 16`2" x 14`5" | Basement |
| Other | 20`1" x 18`11" | Main |
| Dining Room | 8`10" x 7`9" | Main |
| Kitchen | 10`3" x 11`6" | Main |
| Living Room | 11`9" x 9`5" | Main |
| 2pc Bathroom | 3`3" x 6`1" | Main |
| 4pc Ensuite bath | 5`9" x 9`3" | Second |
| Bedroom - Primary | 15`3" x 13`0" | Second |
| Walk-In Closet | 5`7" x 5`1" | Second |
| Laundry | 5`2" x 6`6" | Second |
| Bonus Room | 14`1" x 10`7" | Second |
| 3pc Bathroom | 5`5" x 5`5" | Second |
| Bedroom | 9`8" x 9`3" | Second |
| Bedroom | 11`0" x 9`4" | Second |

























