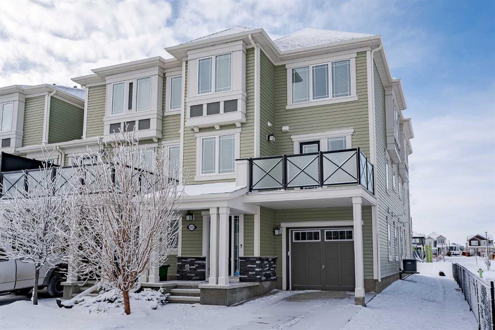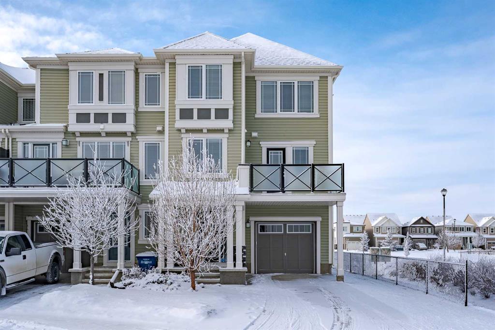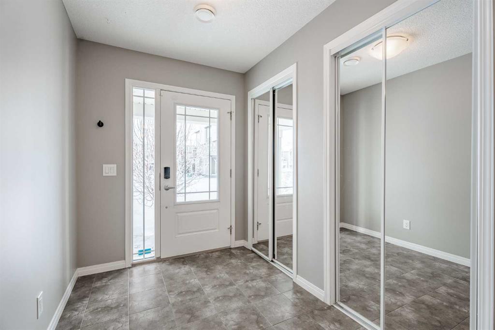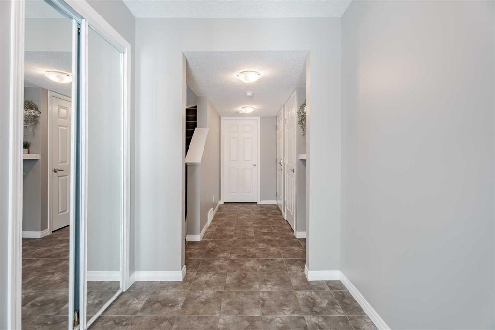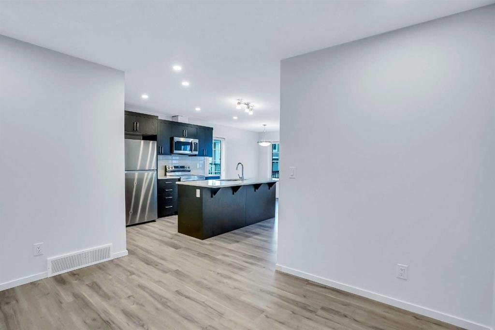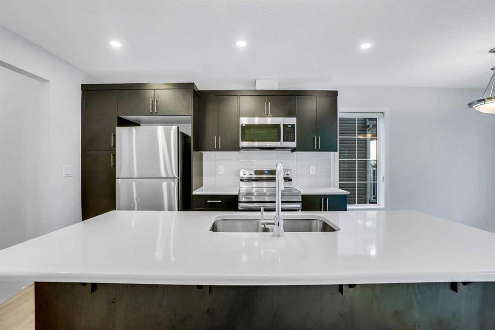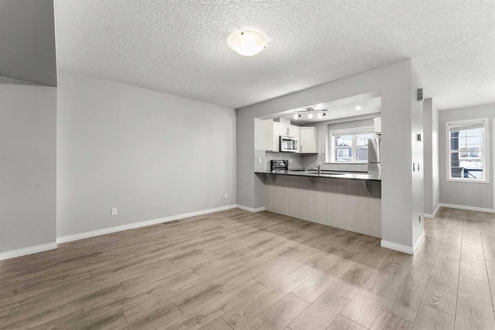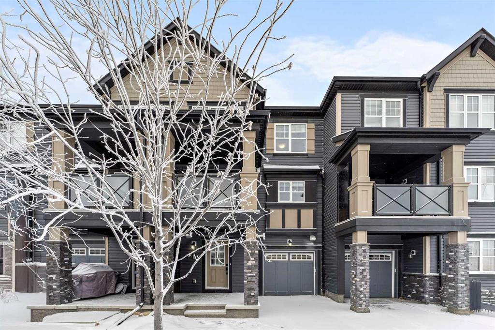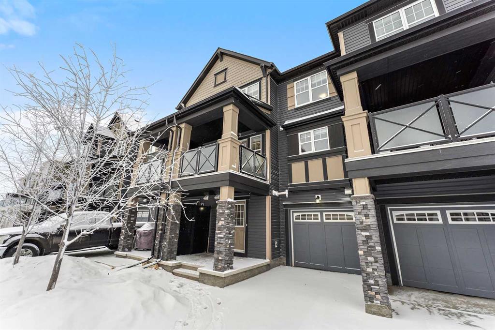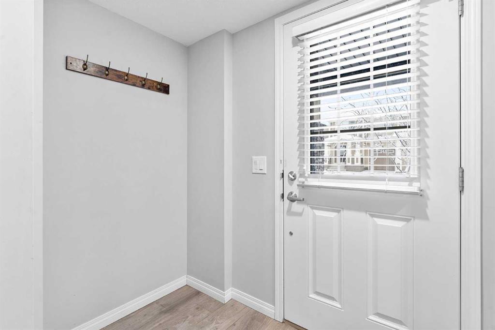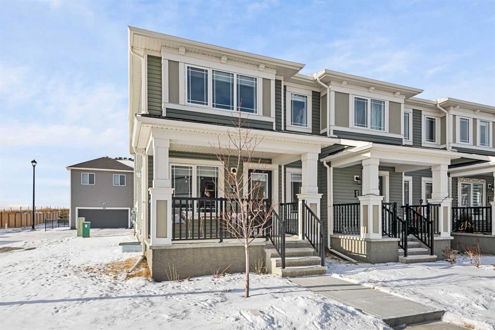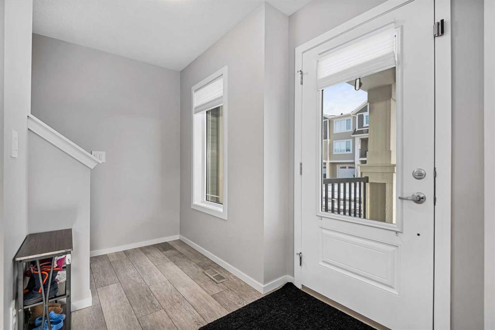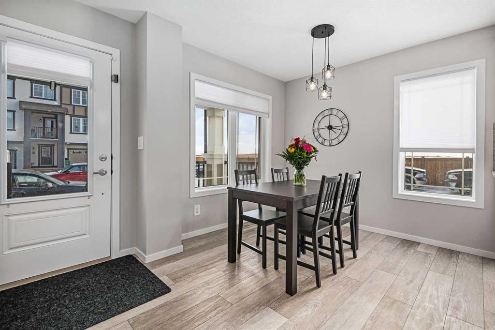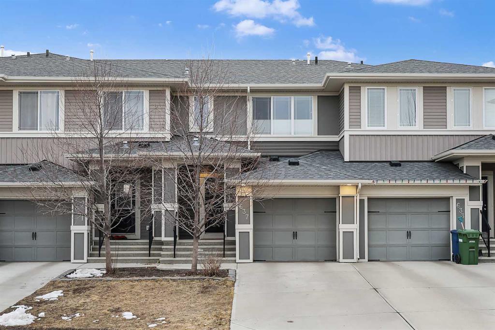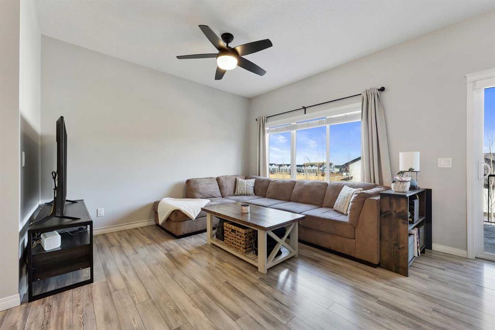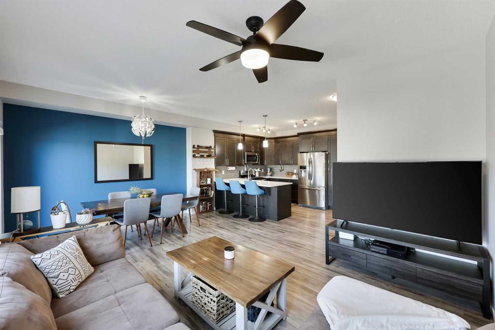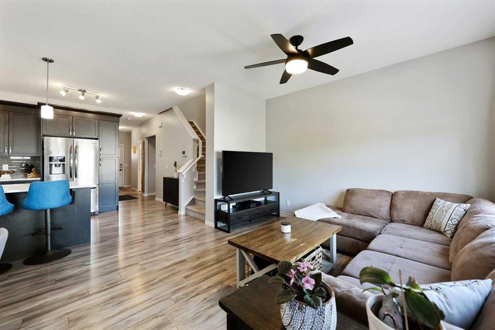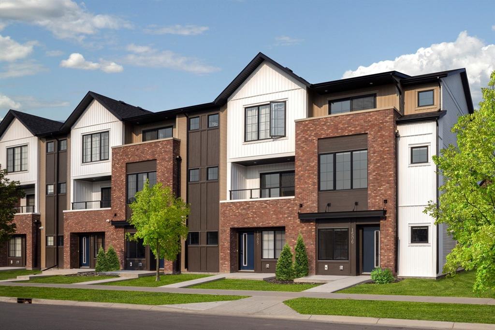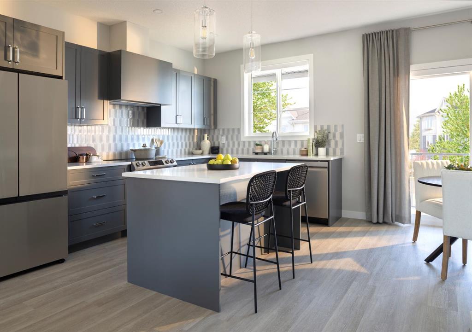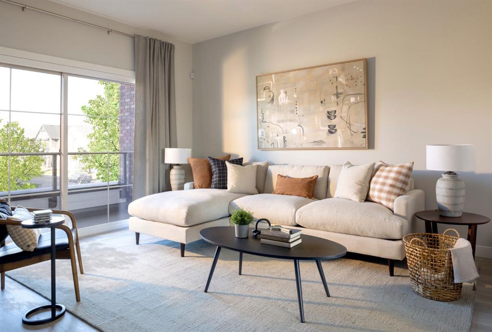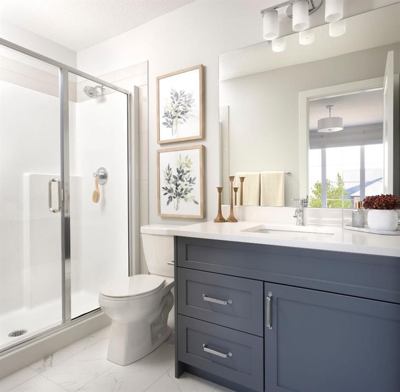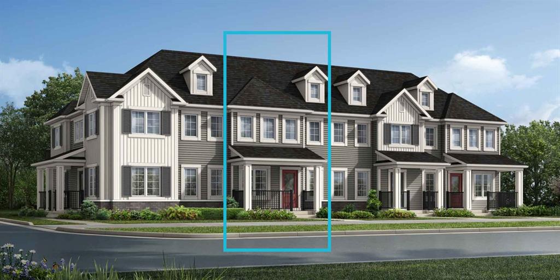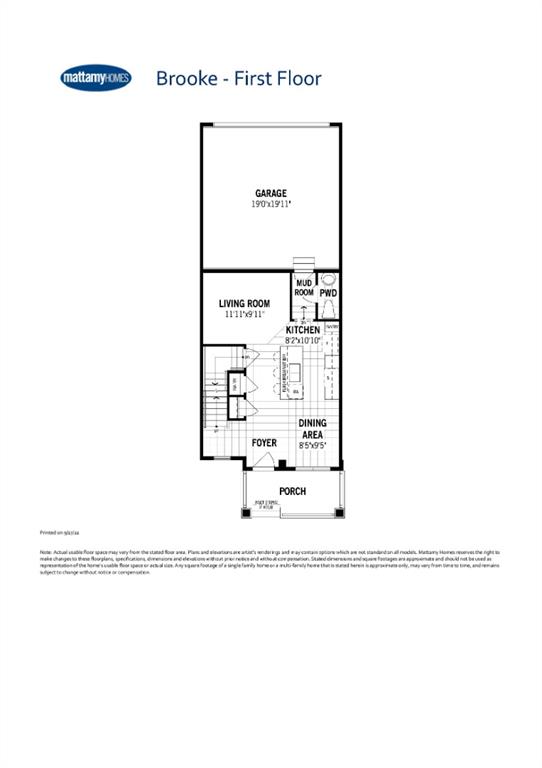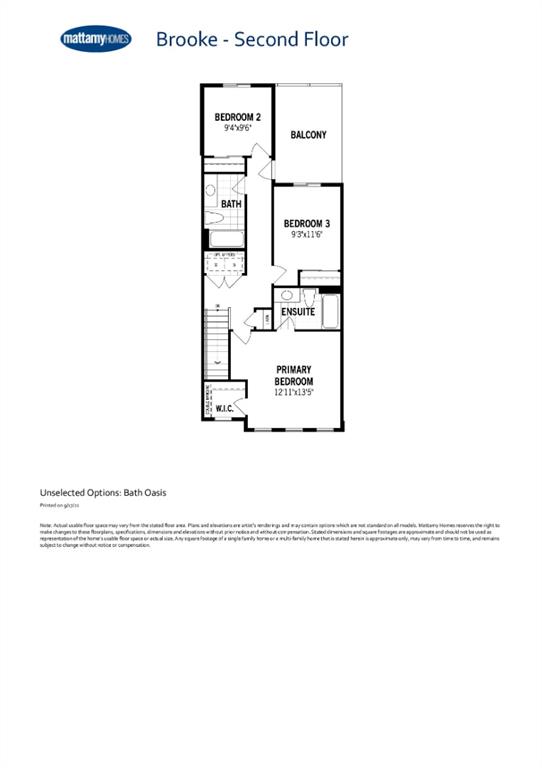772 Osborne Drive SW
Airdrie T4B5E5
MLS® Number: A2204875
$ 496,000
2
BEDROOMS
2 + 1
BATHROOMS
2019
YEAR BUILT
Welcome to this beautiful, fully automated end-unit with central air conditioning and a double attached garage—NO CONDO FEES! From the moment you arrive, you'll appreciate the fantastic curb appeal, featuring a charming South-facing covered porch and a beautifully landscaped front lawn with a stone retaining wall. Step inside, and you’ll be amazed at how immaculate the home is—it's hard to believe it's even been lived in! The open-concept main floor boasts low-maintenance laminate flooring throughout, with a spacious living room, dining area, and a kitchen equipped with elegant quartz countertops and an eating bar. Upstairs, you’ll find a large, cozy bonus room with a gas fireplace, perfect for relaxing or entertaining. The primary bedroom is a true retreat, complete with an ensuite bathroom and a walk-in closet. Another generously sized bedroom and a stylish four-piece bathroom round out this level. Plus, you can access the expansive balcony/deck that sits atop the garage, ideal for enjoying the outdoors. The upstairs flooring is also durable laminate, making maintenance a breeze. Throughout the home, the builder-grade light fixtures have been replaced with energy-efficient LED fixtures. This home is equipped with top-of-the-line automation, offering features such as voice-activated lighting, a smart garage door, a smart thermostat, smart door locks, and a SkyBell video doorbell. It integrates seamlessly with Google Home for ultimate convenience and control. There are schools nearby, parks, shopping and quick access to Highway 2 if you're commuting to Calgary. Come see this exceptional property for yourself during a private viewing. Don’t miss out on this incredible opportunity!
| COMMUNITY | South Windsong |
| PROPERTY TYPE | Row/Townhouse |
| BUILDING TYPE | Four Plex |
| STYLE | 2 Storey |
| YEAR BUILT | 2019 |
| SQUARE FOOTAGE | 1,399 |
| BEDROOMS | 2 |
| BATHROOMS | 3.00 |
| BASEMENT | Full, Unfinished |
| AMENITIES | |
| APPLIANCES | Dishwasher, Dryer, Electric Stove, Garage Control(s), Microwave Hood Fan, Refrigerator, Washer, Window Coverings |
| COOLING | Central Air |
| FIREPLACE | Gas |
| FLOORING | Carpet, Laminate, Tile |
| HEATING | Forced Air |
| LAUNDRY | Lower Level |
| LOT FEATURES | Back Lane, City Lot, Few Trees, Front Yard, Landscaped, Rectangular Lot |
| PARKING | Double Garage Attached |
| RESTRICTIONS | Easement Registered On Title |
| ROOF | Asphalt Shingle |
| TITLE | Fee Simple |
| BROKER | RE/MAX Real Estate (Central) |
| ROOMS | DIMENSIONS (m) | LEVEL |
|---|---|---|
| 2pc Bathroom | 6`7" x 2`9" | Main |
| Dining Room | 12`1" x 8`6" | Main |
| Kitchen | 9`9" x 10`7" | Main |
| Living Room | 14`7" x 12`6" | Main |
| 4pc Bathroom | 5`0" x 8`5" | Second |
| 4pc Ensuite bath | 5`11" x 7`10" | Second |
| Bedroom | 10`4" x 12`7" | Second |
| Family Room | 19`3" x 13`5" | Second |
| Bedroom - Primary | 13`0" x 14`10" | Second |
| Walk-In Closet | 5`11" x 5`3" | Second |

































