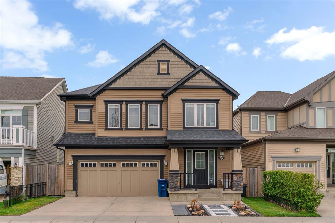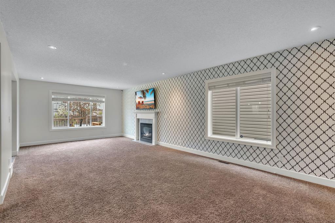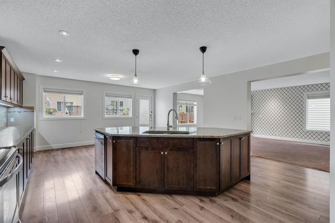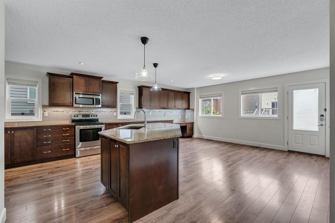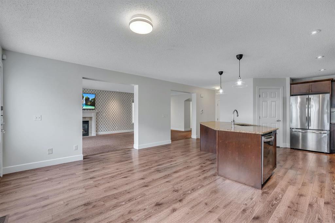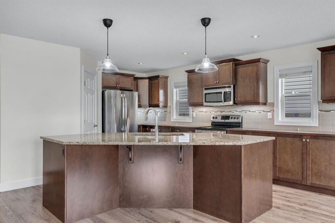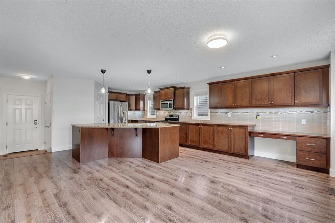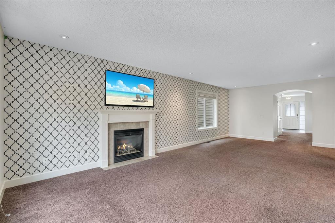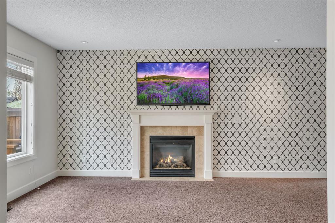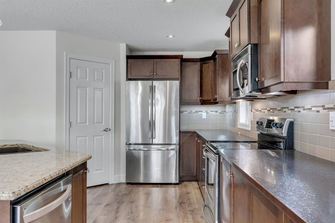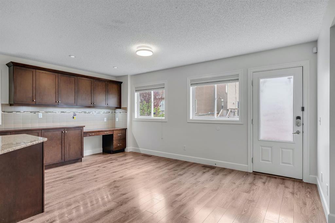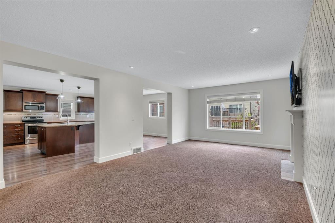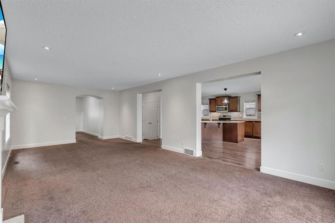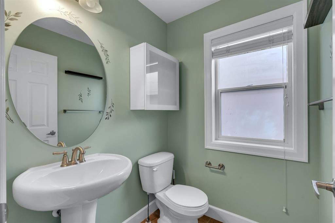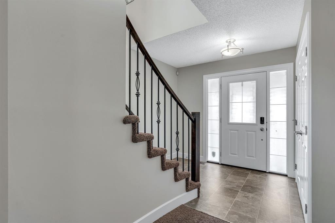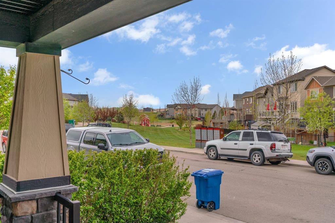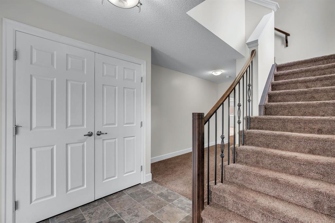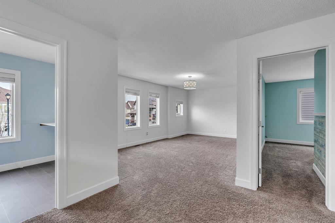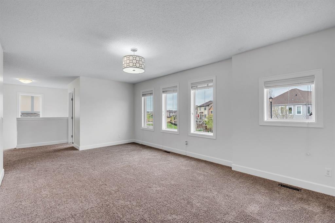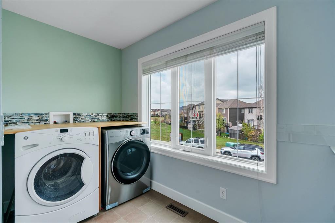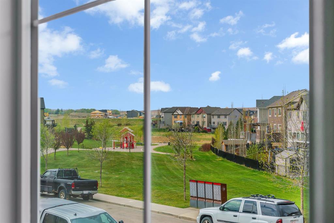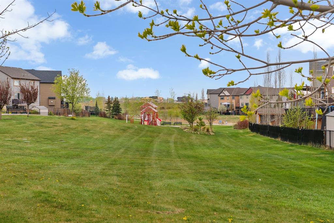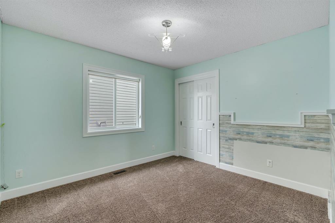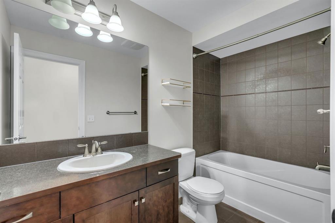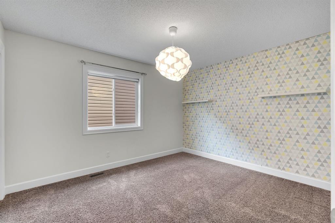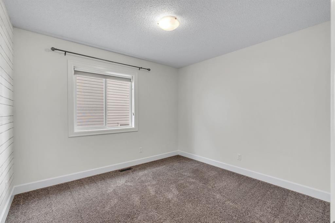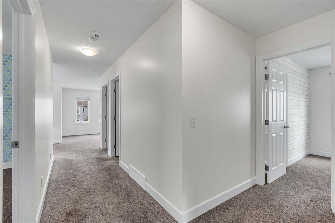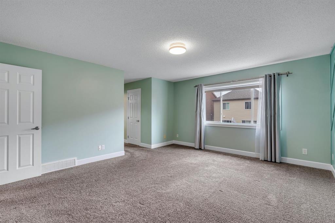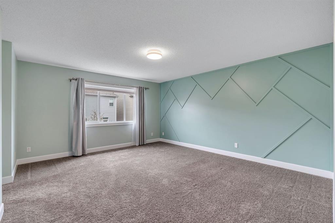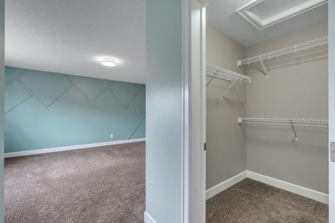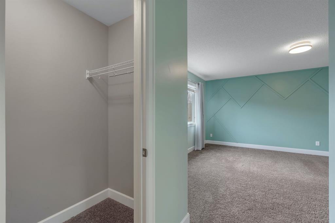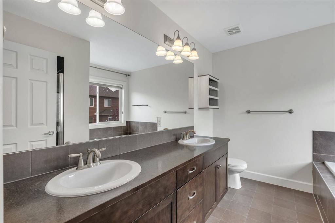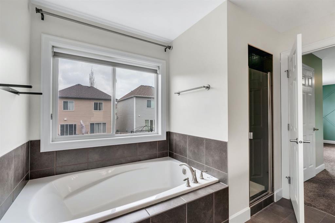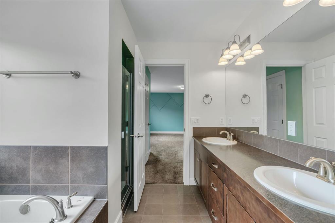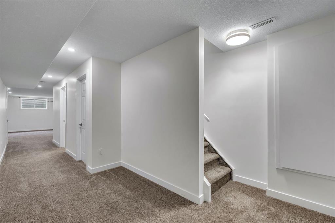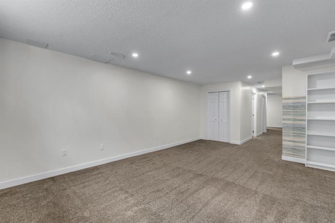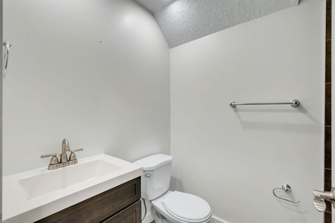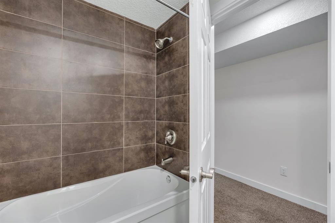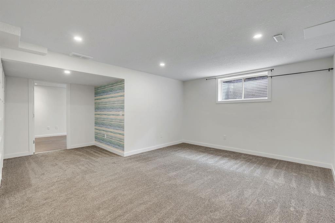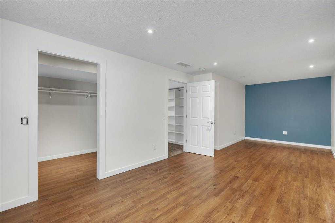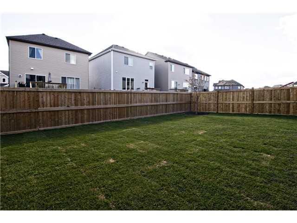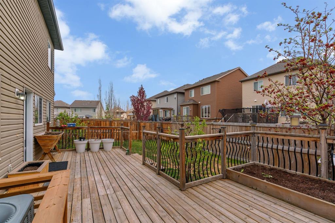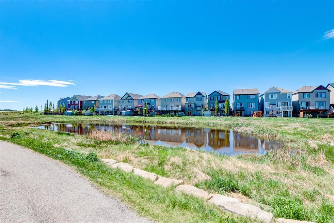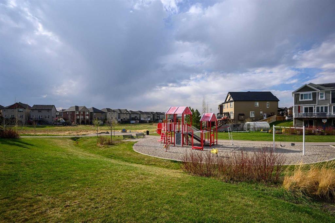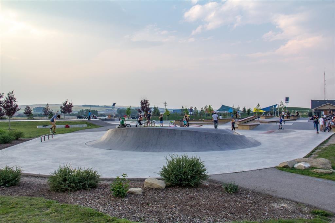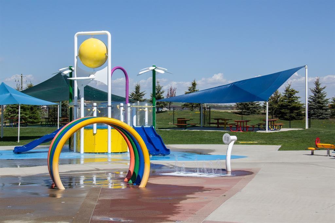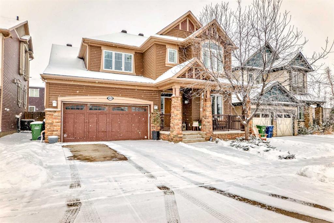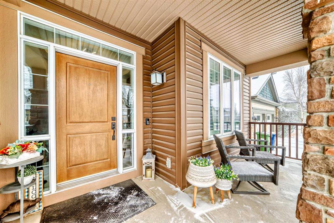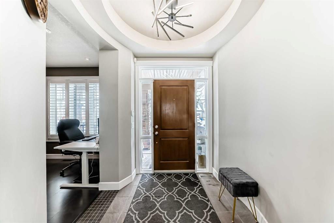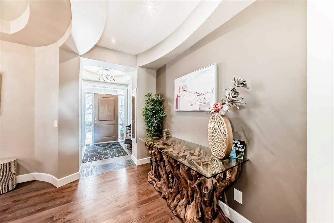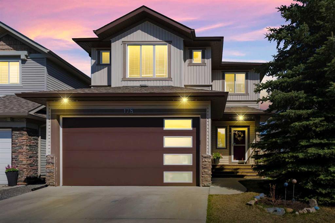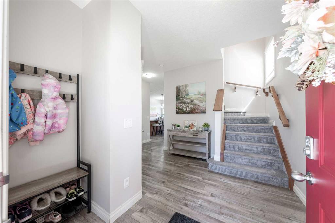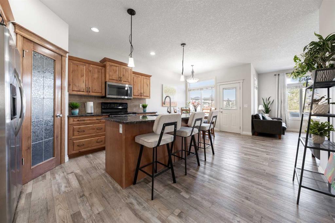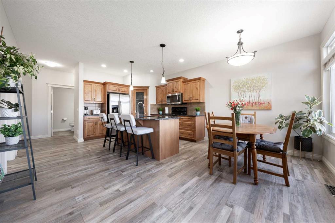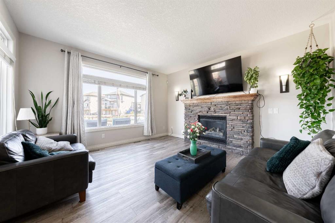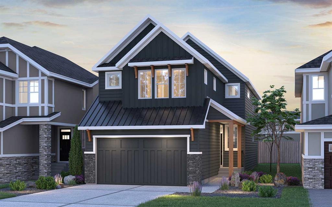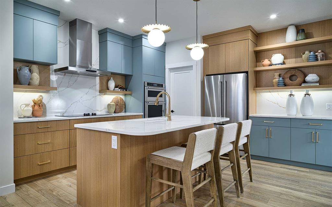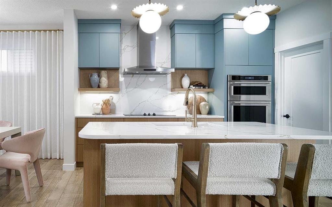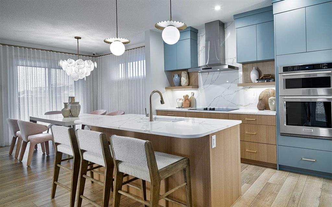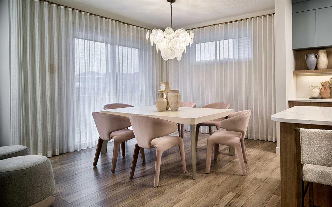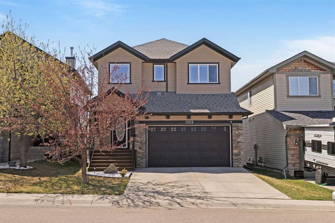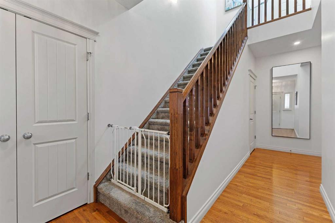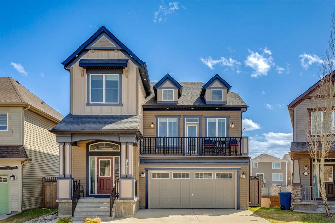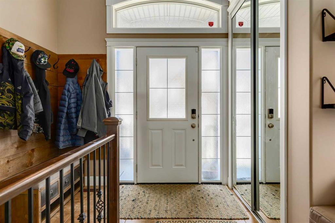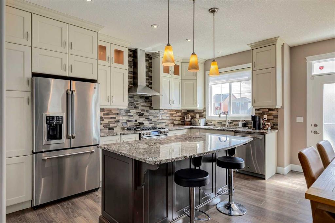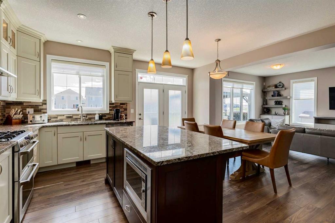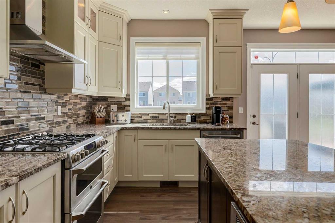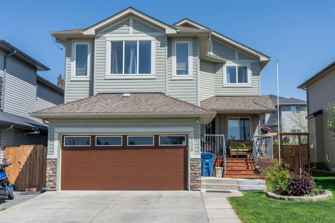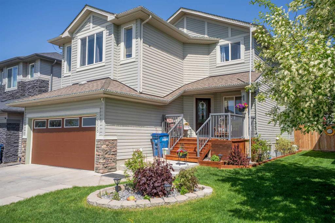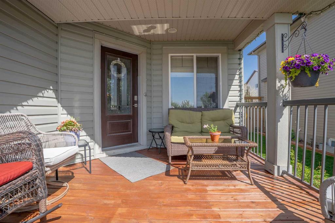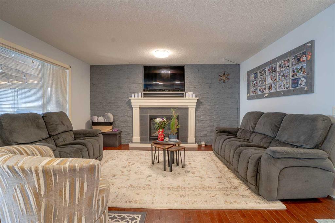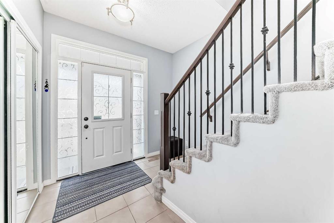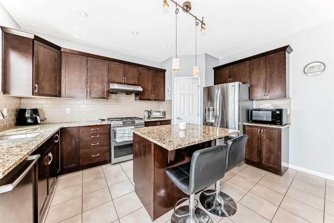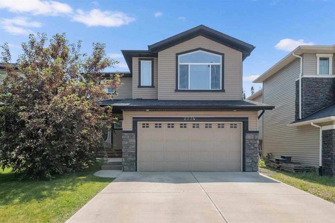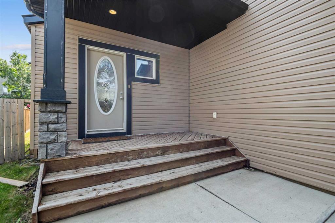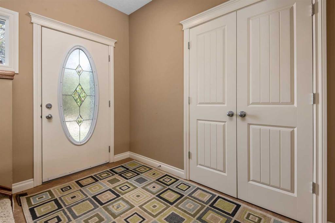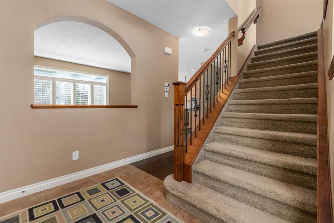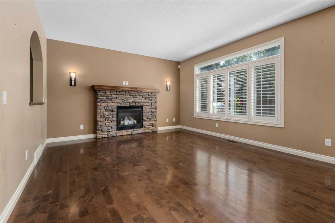517 Windridge Road SW
Airdrie T4B 3P7
MLS® Number: A2222400
$ 789,900
5
BEDROOMS
3 + 1
BATHROOMS
2,638
SQUARE FEET
2012
YEAR BUILT
Open house Sat and Sun June 7+8 th, 12-3pm. ***Welcome Home!*** This beautifully upgraded family home across from a park offers over 3,427 sq ft of fully finished living space with an attached double garage and is ideally located on a prime lot just steps from the pond and pathways in the highly desirable and family friendly community of Windsong. Designed for entertaining and everyday living this bright and modern open-concept home features a fresh neutral palette with large windows, rich floors, and a stunning maple chef’s kitchen with stone countertops, stainless steel appliances, a pantry, stylish backsplash, and a large central island with eat up bar. The spacious dining area overlooks the expansive backyard and flows into the cozy living room with a gas fireplace and feature wall, while a tucked away powder room mudroom, and great storage complete the main level. Upstairs you’ll find an inviting bonus room with large windows, a generous laundry room, a private primary retreat with walk-in closet and a luxurious ensuite with dual vanities, walk-in shower, and soaker tub, along with three large additional bedrooms and ample storage. The bright lower level features a large bedrooms or office spaces with a big walk in closet and raised windows a versatile rec room gym area, 4-piece bath, and updated mechanicals. Enjoy morning coffee on the west-facing front porch or unwind in your private fully fenced backyard with a large deck perfect for BBQs and gatherings. This home is steps from great schools, shopping, restaurants, fitness, and more, all set in a vibrant, amenity-rich community surrounded by parks, splash zones, playgrounds, and year round outdoor activities just move in and start making memories! A must to see, call today!
| COMMUNITY | Windsong |
| PROPERTY TYPE | Detached |
| BUILDING TYPE | House |
| STYLE | 2 Storey |
| YEAR BUILT | 2012 |
| SQUARE FOOTAGE | 2,638 |
| BEDROOMS | 5 |
| BATHROOMS | 4.00 |
| BASEMENT | Finished, Full |
| AMENITIES | |
| APPLIANCES | Dishwasher, Electric Range, Garage Control(s), Microwave Hood Fan, Range, Refrigerator, Washer/Dryer, Window Coverings |
| COOLING | None |
| FIREPLACE | Gas |
| FLOORING | Carpet, Laminate |
| HEATING | Forced Air, Natural Gas |
| LAUNDRY | Laundry Room, Upper Level |
| LOT FEATURES | Back Yard, Front Yard, Garden, Lawn, Level, Private, Street Lighting, Yard Drainage |
| PARKING | Double Garage Attached, Driveway |
| RESTRICTIONS | Utility Right Of Way |
| ROOF | Asphalt Shingle |
| TITLE | Fee Simple |
| BROKER | MaxWell Capital Realty |
| ROOMS | DIMENSIONS (m) | LEVEL |
|---|---|---|
| 4pc Bathroom | 0`0" x 0`0" | Lower |
| Bedroom | 10`3" x 24`11" | Lower |
| Living Room | 12`11" x 25`11" | Main |
| Kitchen | 17`1" x 15`3" | Main |
| Dining Room | 17`1" x 10`2" | Main |
| 2pc Bathroom | 0`0" x 0`0" | Main |
| 5pc Ensuite bath | 0`0" x 0`0" | Second |
| Bedroom - Primary | 14`1" x 16`1" | Second |
| Bedroom | 10`0" x 10`11" | Second |
| Bedroom | 15`4" x 11`1" | Second |
| Family Room | 19`6" x 12`0" | Second |
| Bedroom | 10`6" x 14`10" | Second |
| Laundry | 10`6" x 7`5" | Second |
| 4pc Bathroom | 0`0" x 0`0" | Second |

