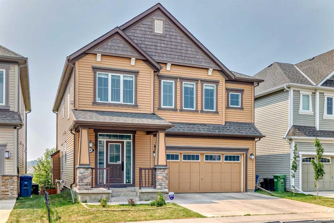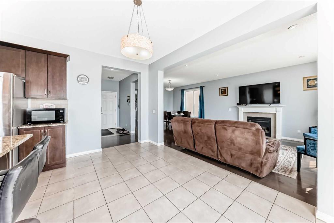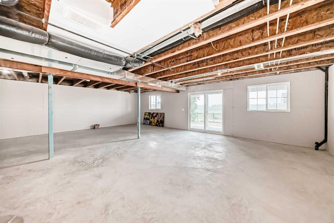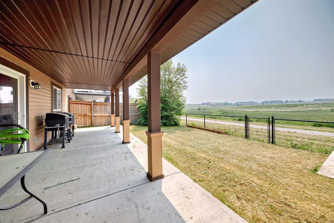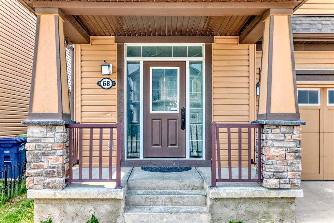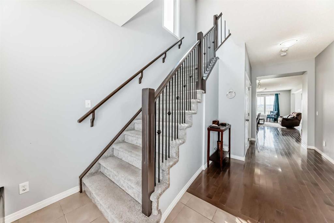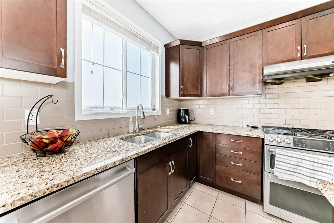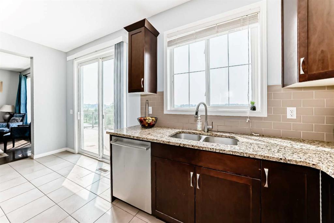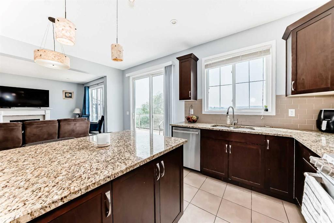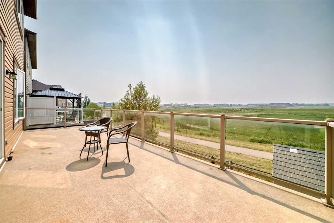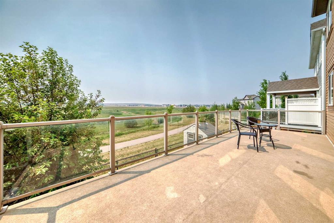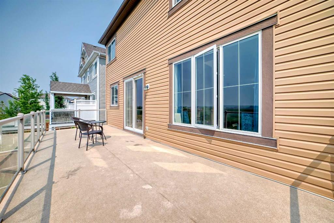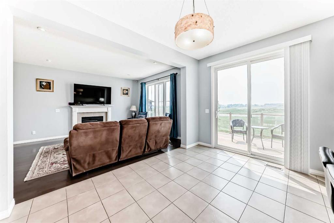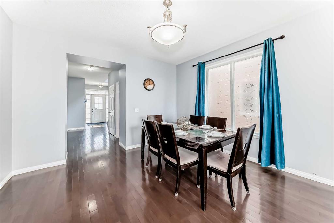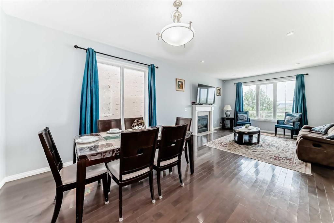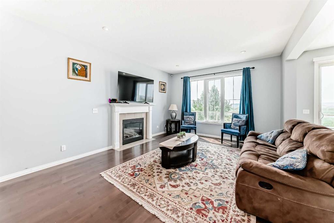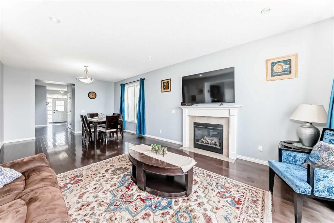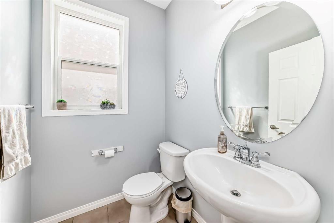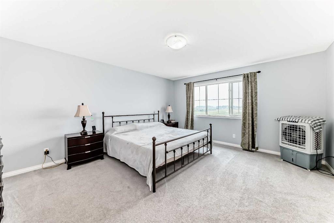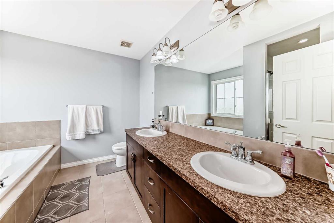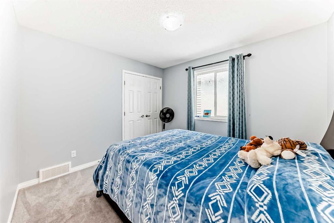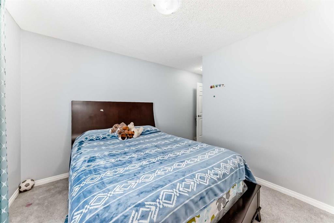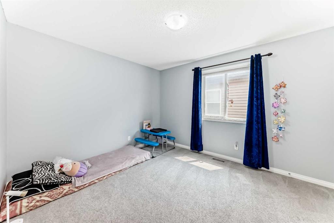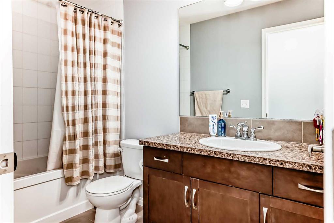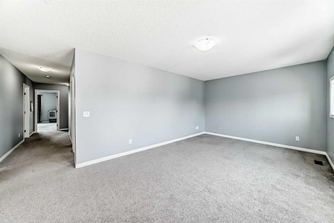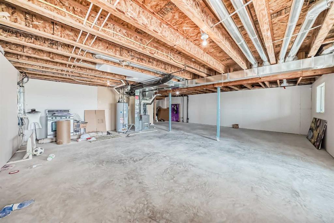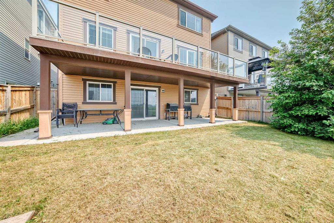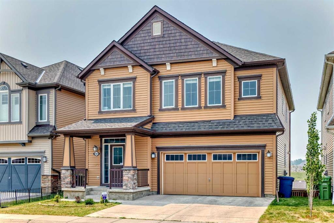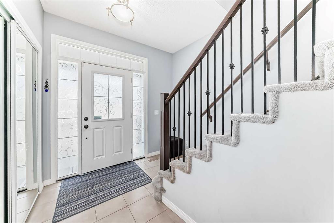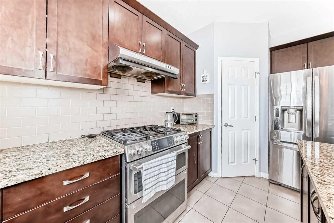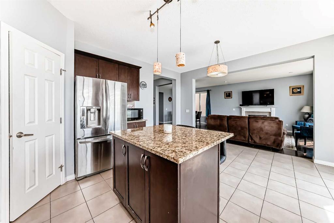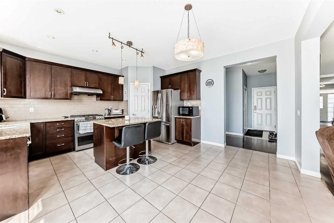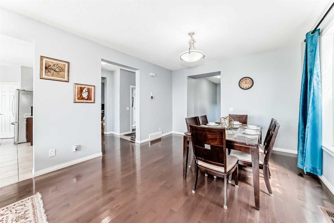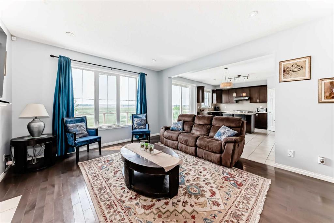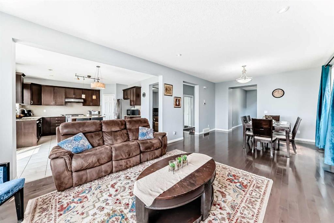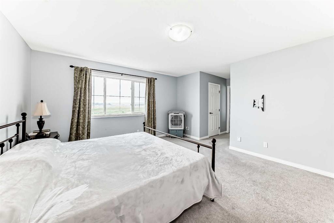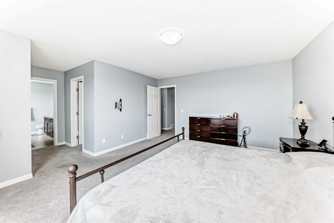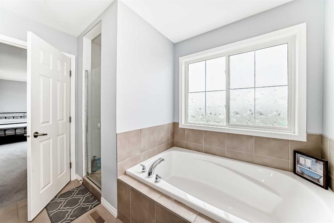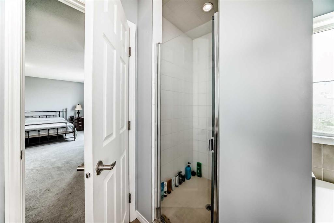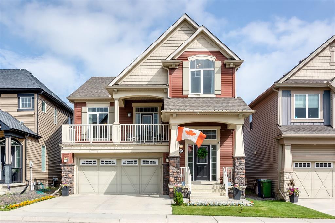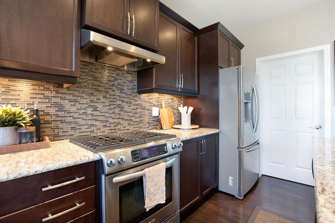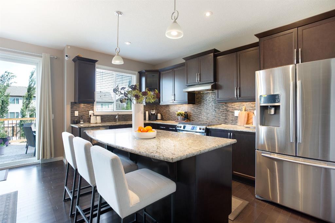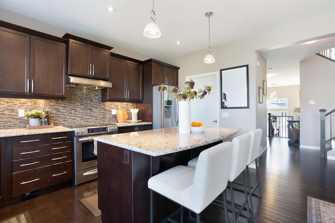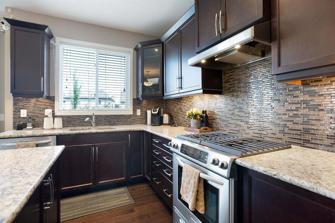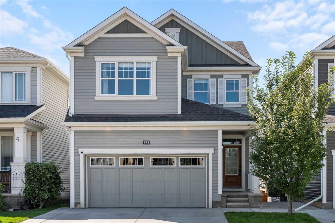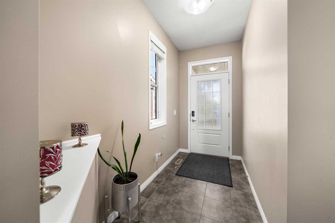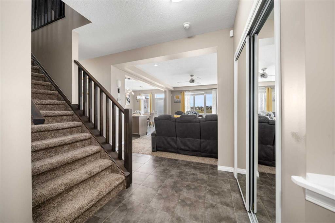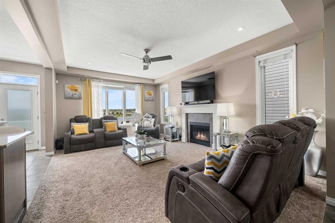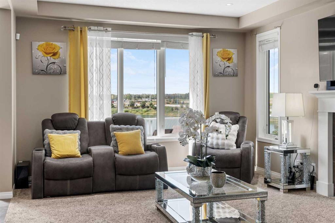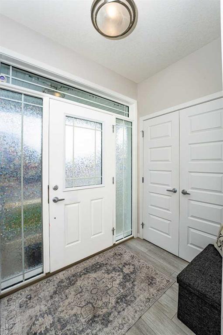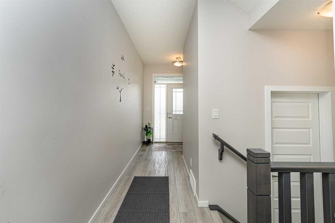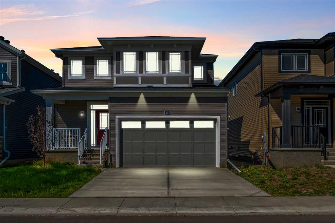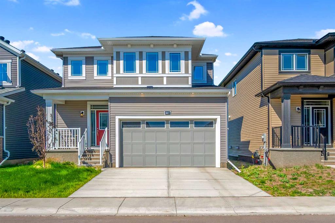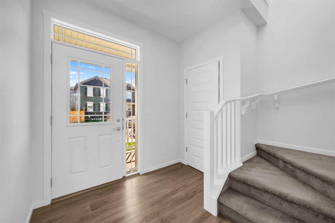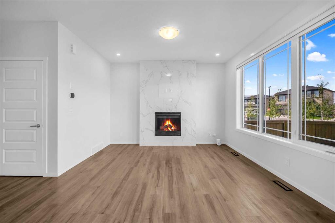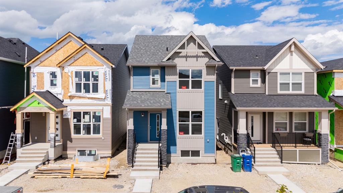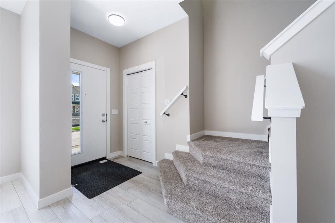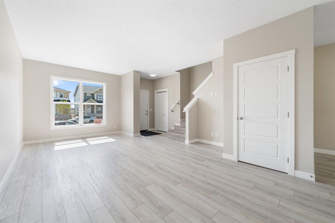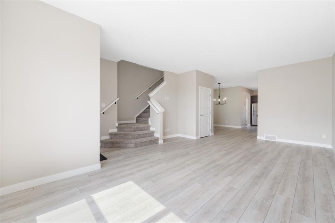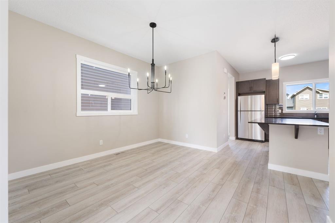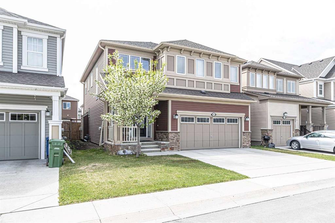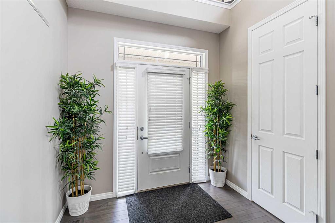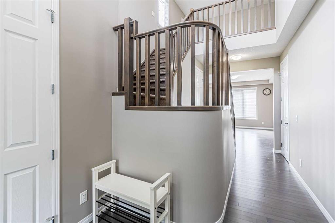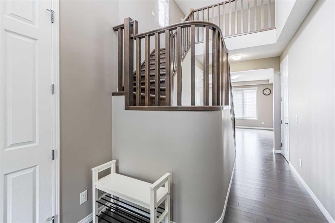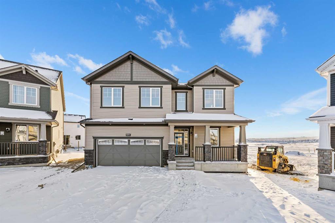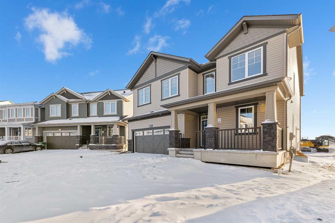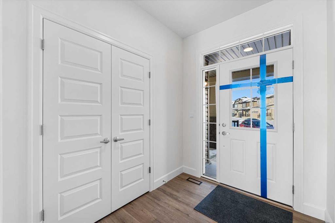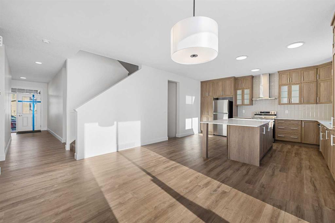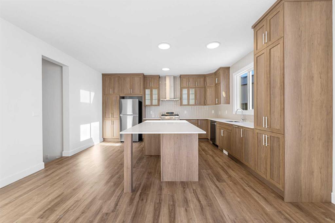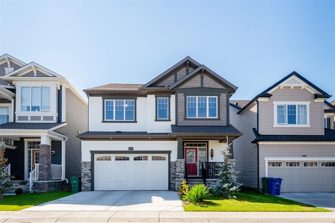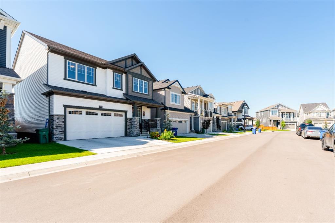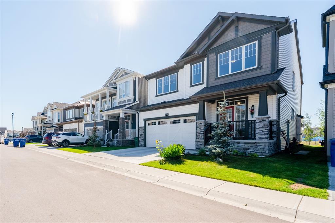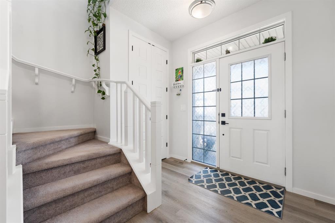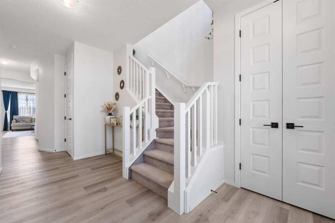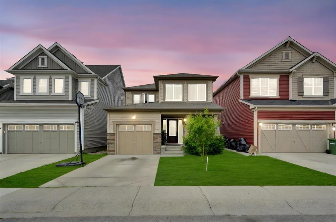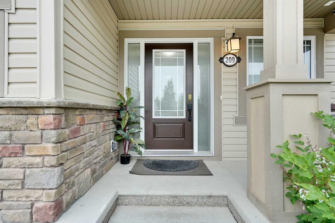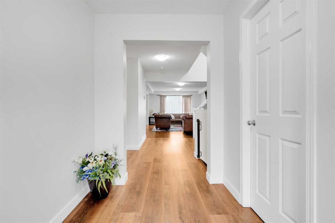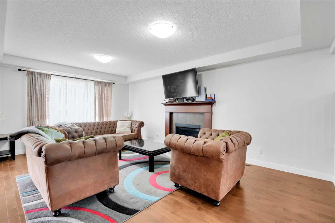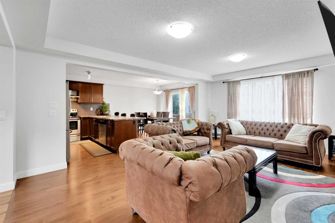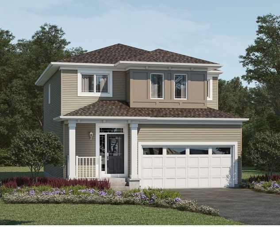68 Windgate Close SW
Airdrie T4B 3S9
MLS® Number: A2252074
$ 721,786
1
BEDROOMS
1 + 1
BATHROOMS
2,638
SQUARE FEET
2013
YEAR BUILT
Welcome to your forever home in the highly coveted community of South Windsong, where luxury, space, and design converge in this spectacular two-storey walkout, offering over 2,600 sq. ft. of impeccably finished living space – and that's just above grade. Step inside to soaring 9' ceilings, tasteful decor and trim work that exudes sophistication. The open-concept main floor is anchored by a gourmet kitchen designed to impress – featuring a massive central island, gleaming granite countertops, stainless steel appliances, a walk-in pantry, and seamless flow into the bright dining and living areas. The cozy fireplace, framed by tile surround adds warmth and character to this already gorgeous home. Flooring throughout has been curated: ceramic tile in the foyers and rich, natural hardwood in the living, kitchen and dining areas – all blending comfort with elegance. Upstairs, discover a spacious bonus room – your future media haven. The primary suite is a true retreat, with dual walk-in closets and a spa-inspired ensuite featuring a jetted soaker tub and separate glass shower. Three additional generously sized bedrooms, a 4-piece main bath, and an oversized laundry room with sink complete the upper level. But the real showstopper? The unobstructed west-facing mountain views from both levels. Entertain or unwind on your full-width composite deck – the perfect perch for taking in jaw-dropping sunsets year-round. The unfinished walkout basement (with over 1,000 sq. ft.) is ready for your custom touch, offering rough-ins for a bathroom and wet bar or kitchenette. Outside, enjoy a private backyard including a stamped concrete patio and direct access to tranquil green space and pathways. Close to schools, parks, walk ways/bike pathways, commercial amenities and with easy access to 40 Ave, 8th St and exit from Airdrie - this home and it's location is a no-brainer!! Come check it out for yourself today!! At this price, it won't last long~!!
| COMMUNITY | South Windsong |
| PROPERTY TYPE | Detached |
| BUILDING TYPE | House |
| STYLE | 2 Storey |
| YEAR BUILT | 2013 |
| SQUARE FOOTAGE | 2,638 |
| BEDROOMS | 1 |
| BATHROOMS | 2.00 |
| BASEMENT | Full, Partially Finished, Unfinished, Walk-Out To Grade |
| AMENITIES | |
| APPLIANCES | Dishwasher, Dryer, Garage Control(s), Gas Stove, Refrigerator, Washer, Window Coverings |
| COOLING | None |
| FIREPLACE | Gas |
| FLOORING | Carpet, Ceramic Tile, Hardwood |
| HEATING | Forced Air, Natural Gas |
| LAUNDRY | Upper Level |
| LOT FEATURES | Back Yard, Backs on to Park/Green Space, Environmental Reserve, Few Trees, Front Yard, Fruit Trees/Shrub(s), Garden, Lawn, Level, Low Maintenance Landscape, No Neighbours Behind, Open Lot, Private, Rectangular Lot, Views |
| PARKING | Double Garage Attached |
| RESTRICTIONS | None Known |
| ROOF | Asphalt Shingle |
| TITLE | Fee Simple |
| BROKER | Beeline Realty |
| ROOMS | DIMENSIONS (m) | LEVEL |
|---|---|---|
| Dining Room | 11`10" x 12`10" | Main |
| 2pc Bathroom | 4`10" x 5`5" | Main |
| Breakfast Nook | 14`6" x 8`10" | Main |
| Balcony | 9`10" x 30`5" | Main |
| Living Room | 16`1" x 12`10" | Main |
| Kitchen With Eating Area | 14`6" x 9`7" | Main |
| Office | 10`5" x 10`4" | Main |
| Bedroom - Primary | 16`0" x 14`0" | Second |
| 5pc Ensuite bath | 9`0" x 10`0" | Second |

